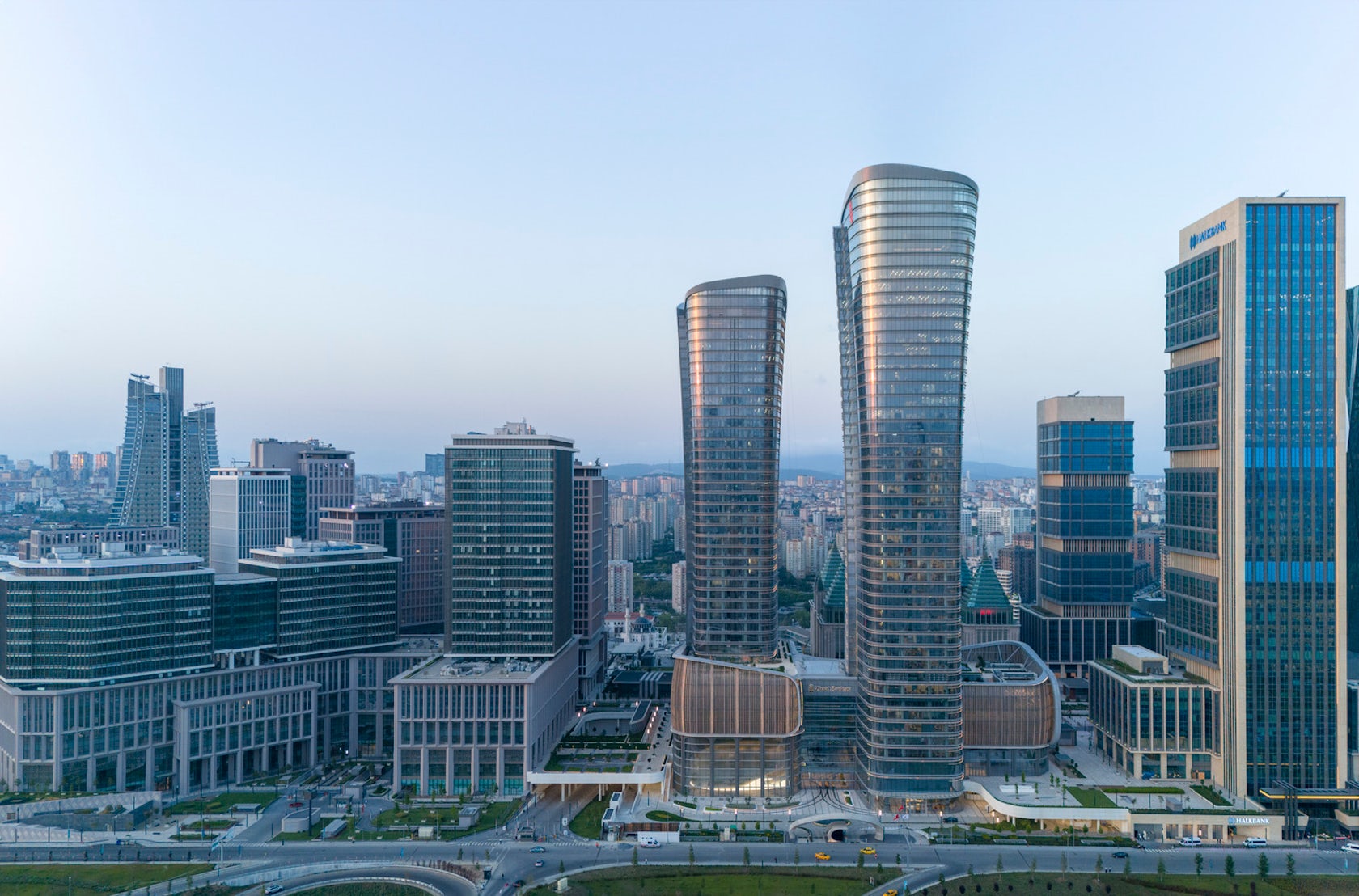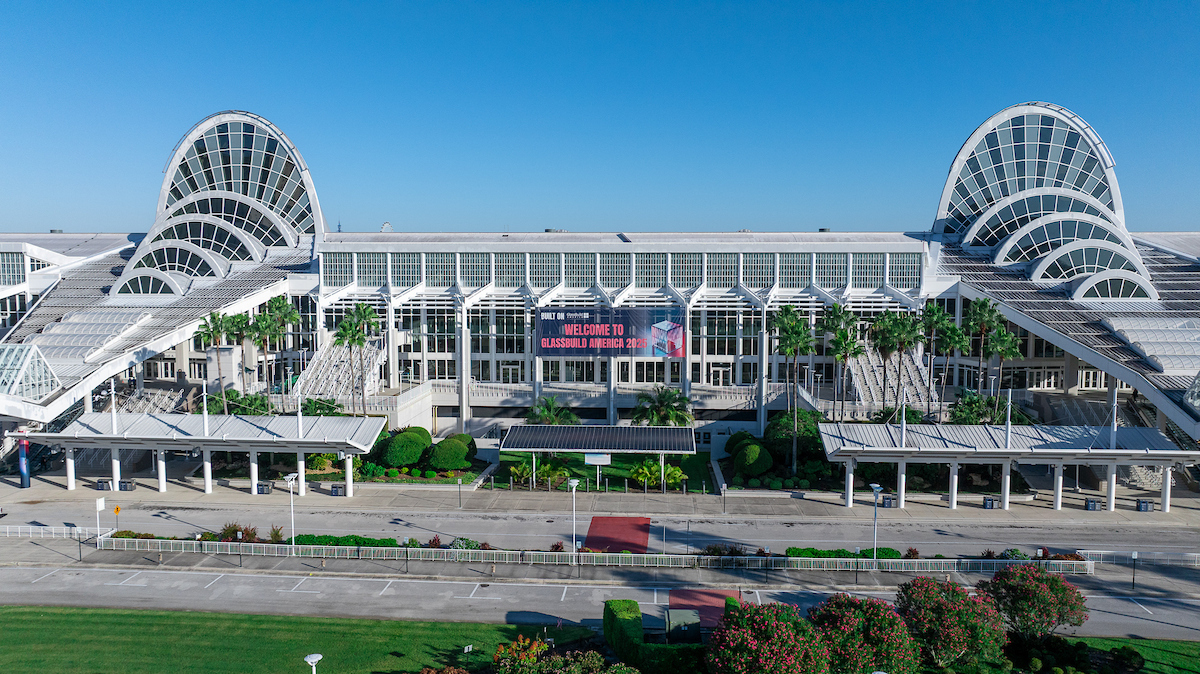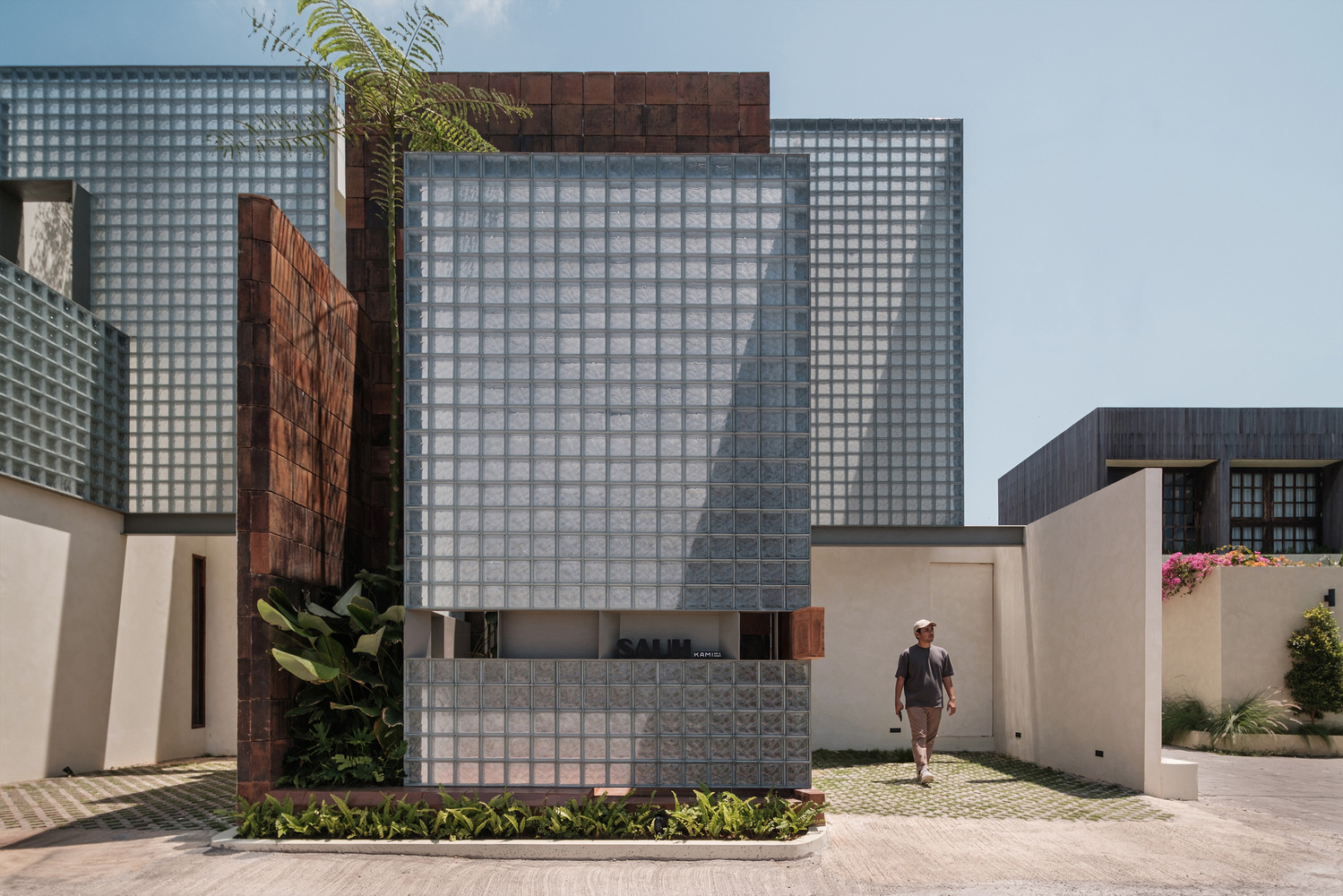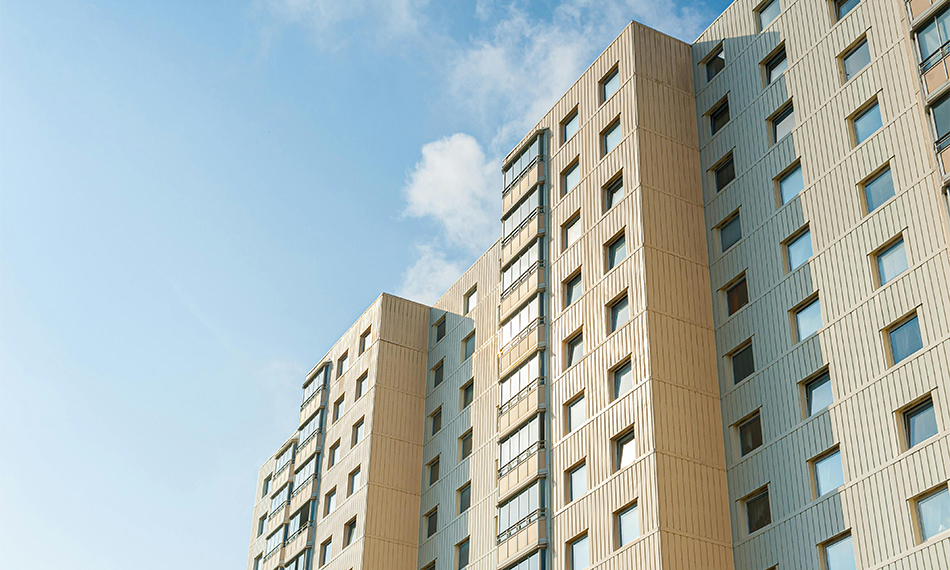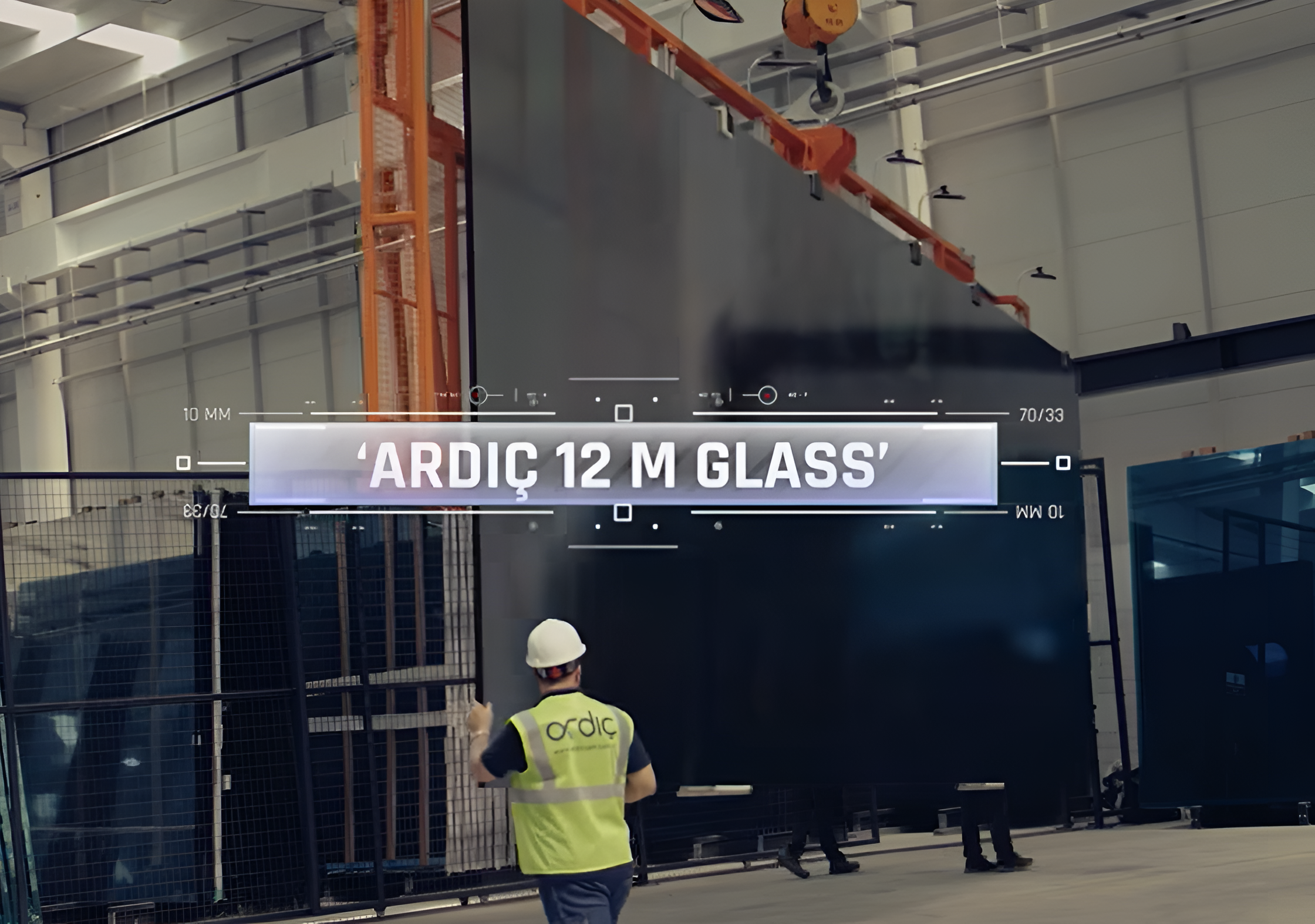Rising prominently within the Istanbul International Financial Center (IIFC), the Ziraat Bank Headquarters is a striking new addition to the city’s skyline, blending advanced construction techniques with a nuanced reference to Turkey’s architectural heritage. Designed by Kohn Pedersen Fox Associates (KPF) and completed in 2024, the twin towers and their connecting podium showcase a sophisticated approach to façade design, structural engineering, and urban integration.
Spanning over 350,000 square meters, the twin towers rise to 40 and 46 storeys respectively, functioning as independent structures while sharing a sculptural podium. The project’s construction strategy reflects a balance of robustness, flexibility, and visual openness:
- Structural innovation was key, with reinforced concrete cores and steel framing ensuring stability and seismic resilience in this earthquake-prone region.
- The eight-story central atrium, spanned by a series of lightweight steel and glass bridges, creates visual and physical connections between towers, encouraging interaction across multiple floors.
- Below-grade parking and service areas are efficiently integrated beneath the podium, allowing the above-ground spaces to open onto the city while maximizing functional use.
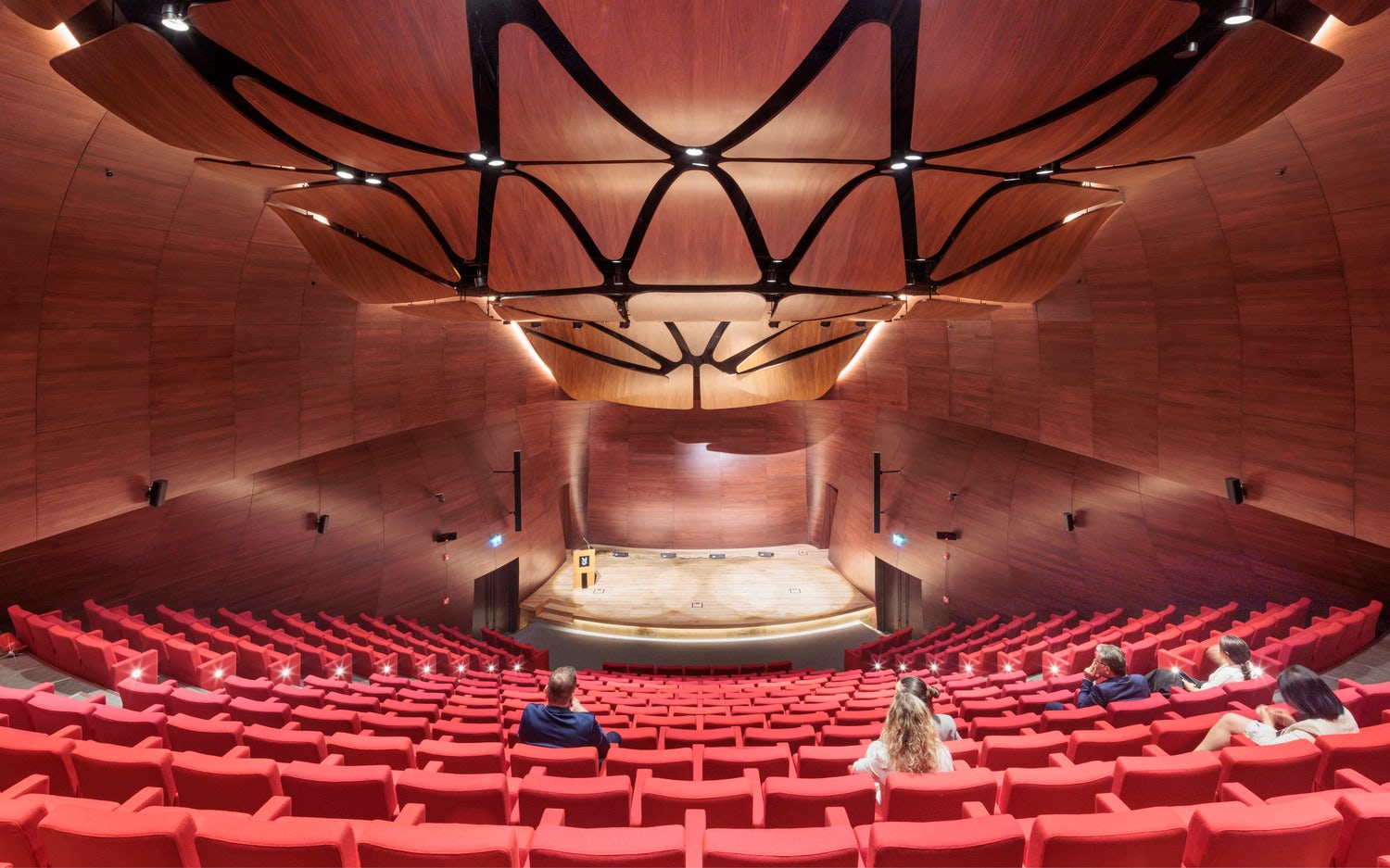
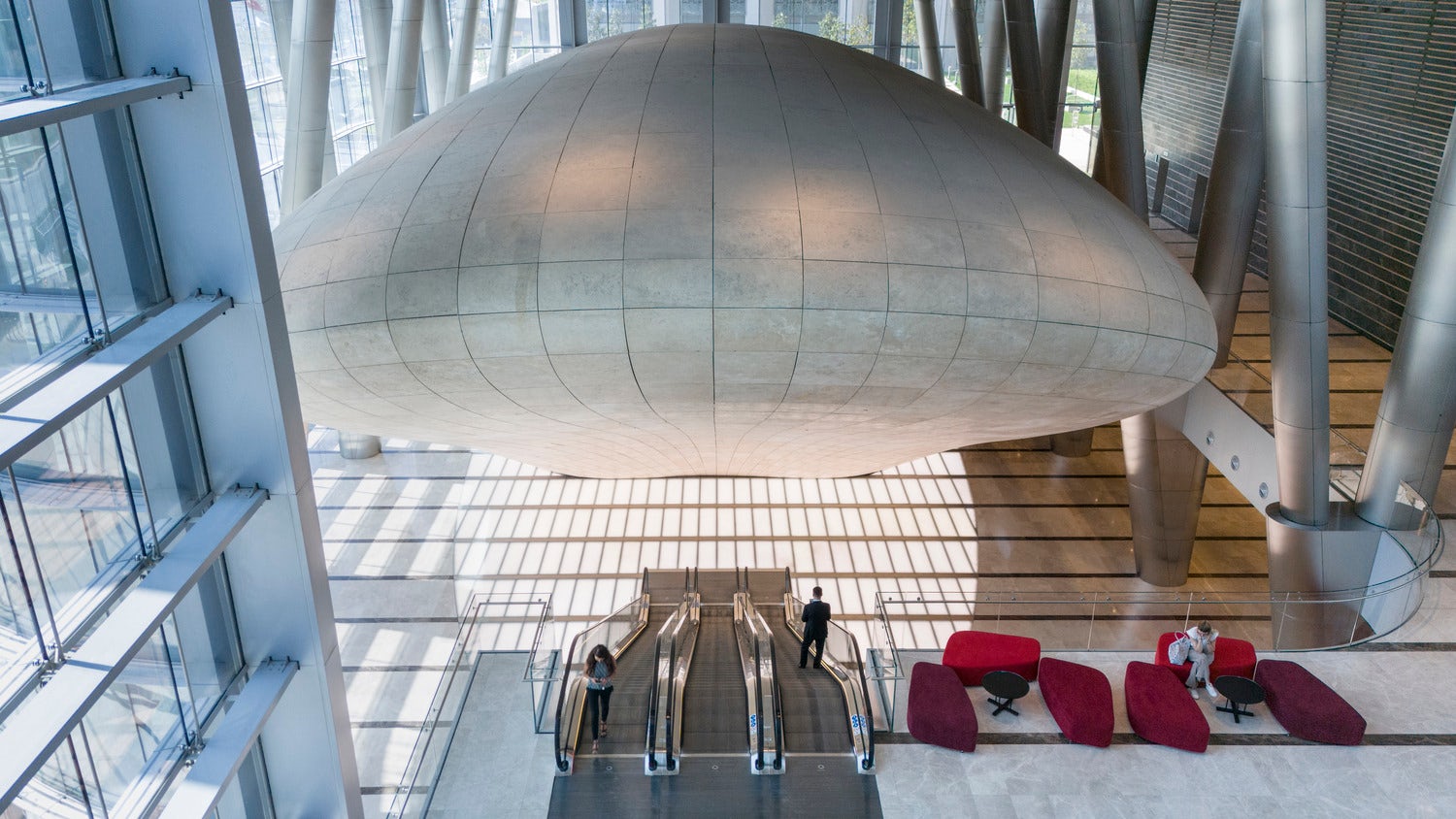
The project demanded careful sequencing and precision, particularly in aligning the towers with the podium and coordinating the installation of large-scale façade panels.
The building’s façades are where design ingenuity meets technical performance.
Towers: The vertical expression of the towers is contemporary and purposeful. Horizontal louvers, calibrated according to height and orientation, protect interior spaces from excessive sunlight while ensuring abundant natural light. This approach reduces energy load, improves occupant comfort, and gives the towers a sleek, rhythmic profile that signals Istanbul’s modern financial ambitions.
Podium: In contrast, the podium draws inspiration from Islamic latticework, or mashrabiya, introducing texture, shadow, and cultural resonance. Laser-cut panels of high-quality local stone temper sunlight, offer natural ventilation, and create a layered visual experience at street level, seamlessly connecting the building to the public realm.
Auditorium: A highlight of the project, the free-standing auditorium within the podium demonstrates the intersection of traditional craftsmanship and modern engineering. Clad in double-curved, CNC-milled limestone panels, the exterior presents a sculptural, flowing form, while the timber-lined interior enhances acoustics and offers a warm, intimate environment. Every panel was custom-fabricated and carefully installed, reflecting the meticulous attention to detail throughout the project.
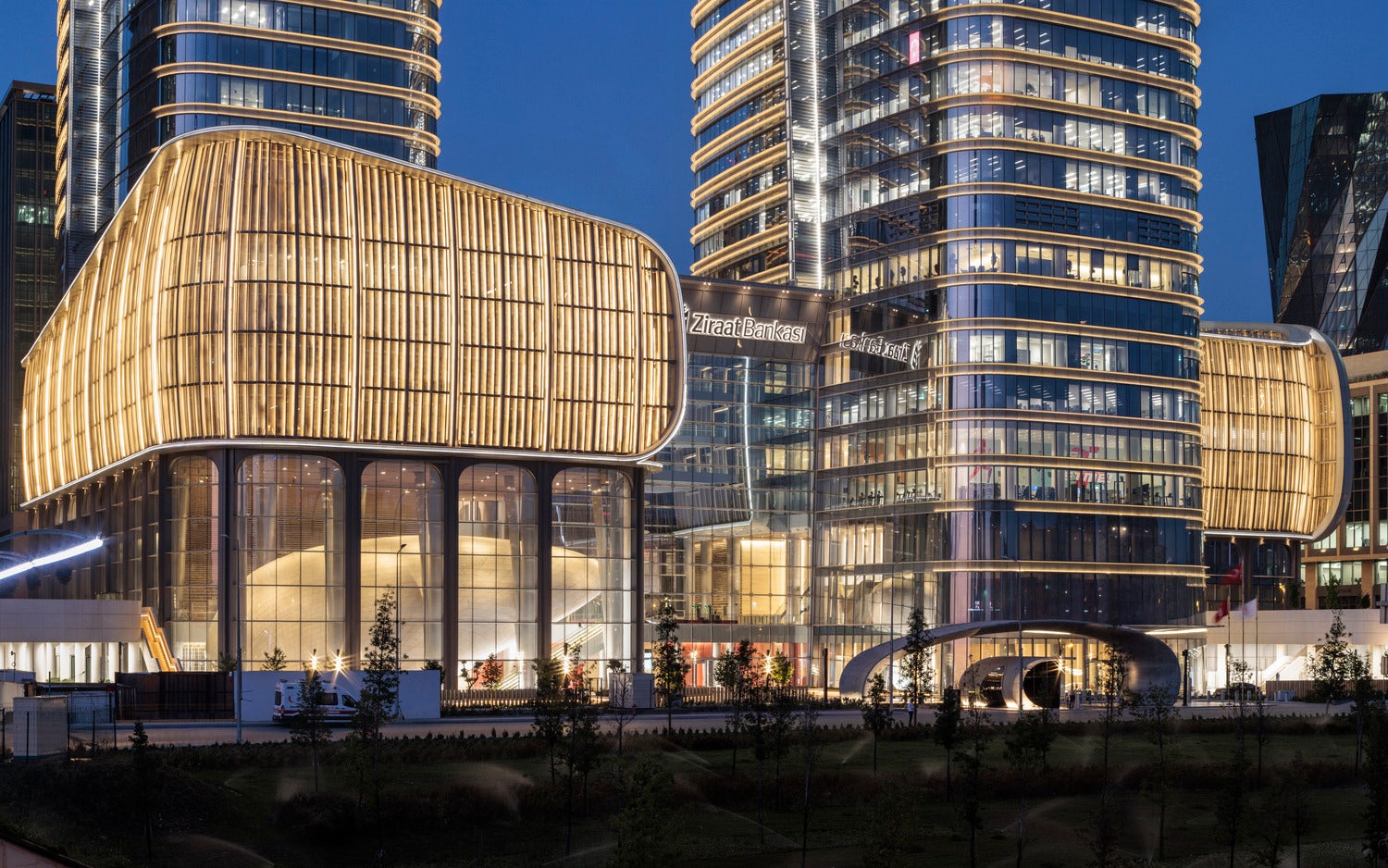
Beyond its aesthetic qualities, the façade and construction systems prioritize sustainability and occupant well-being. Strategic orientation, advanced shading devices, and natural ventilation reduce energy use, while open atria and communal bridges foster collaboration and connectivity. In combining structural ingenuity with artisanal detailing, the headquarters represents a new benchmark in high-rise design.
The Ziraat Bank Headquarters is more than a corporate office, it is a statement of Istanbul’s evolving architectural identity. By blending modern construction techniques with cultural references and environmental responsiveness, KPF has created a landmark that honors the city’s past while boldly pointing to its future.
Source: Glass Balkan
