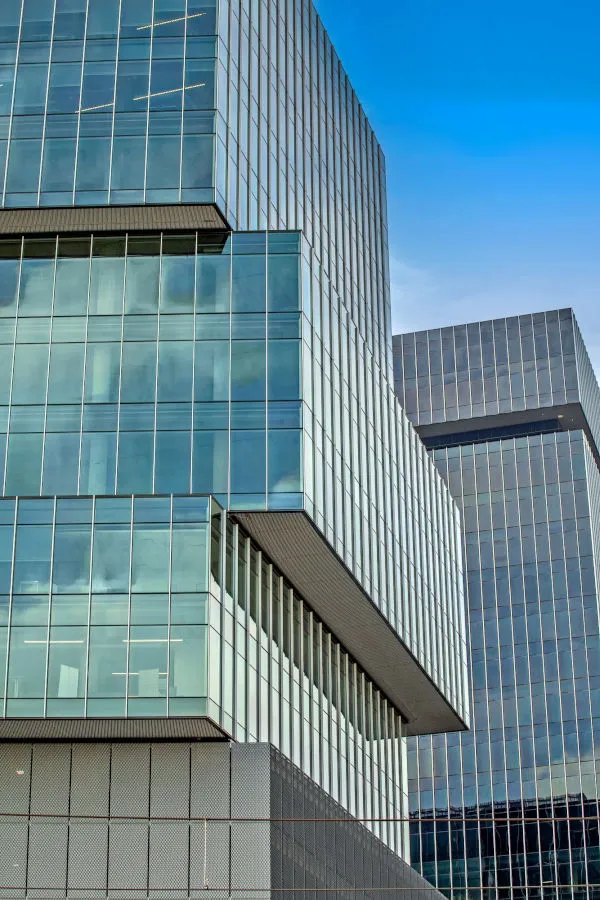Epic I Office Building in Dallas Glows with Solarban® 90 Starphire® Glass and Solarban® 72 Glass
Epic I, the newly built office building in Dallas, stands out for its impressive architectural design and construction. The building mediates between the low-rise, pedestrian-scaled Deep Ellum historic neighborhood and Dallas’ downtown high-rises, creatively stacked in two to five-story blocks.
To achieve neutrality, energy performance, and blend into the urban fabric, Perkins&Will, Dallas, selected Solarban® 90 Starphire® glass and Solarban® 72 glass from Vitro Architectural Glass. The unitized curtainwall on all four elevations of the main tower contains Solarban® 90 Starphire® glass, while a smaller ground level retail section features Solarban® 72 glass.
Ron Stelmarski, FAIA, design director at Perkins&Will, Dallas, explains that the neutral color complements the materials of neighborhood storefronts, and the project palette consists of concrete, dark metal, and light grey metal lath. The low solar heat gain coefficient (SHGC) was crucial for meeting energy code while still allowing ample light into the building.
Solarban® 90 glass conveys an appearance similar to clear glass in both color and reflectance when viewed from the interior or exterior of a building. When combined in a standard one-inch insulating glass unit (IGU) with Starphire Ultra-Clear® glass, it delivers visible light transmittance (VLT) of 54% and SHGC of 0.23.
Fabricated by Oldcastle BuildingEnvelope ®, Wright City, Mo., and installed onto 5-in. by 10-in. curtainwall units with 5-in. by 4-in. transoms, the Solarban 90® Starphire® glass units are full vision glass, with the exception of a small band of shadowboxes at the bottom of each volume to support increased light penetration into the interior spaces.
Kristin Winters, AIA, associate principal, Perkins&Will, Dallas, states that the transparency helps connect the internal spaces with the neighborhood by providing visibility into the building to see the activity and spaces within.
The unique, shifting-block façade of the building energizes its composition, creates upper-level outdoor terraces, and captures energy savings for the LEED® gold-certified, 16-story office building through self-shading. These shifts are expected to trim the facility’s annual energy use by 5%.

The façade design also incorporates vertical fins and exterior mullion cap extensions for additional solar shading and visual depth and to dynamically reflect the sky’s changing conditions and the colors of sunrise and sunset.
Earning a Rethinking the Future 2020 runner-up award from RTF Architecture, the façade also features a lighted gasket to illuminate the soffits, creating an evening signpost for the area.
The Pittman Hotel, a recently completed adaptive reuse of the historic Knights of Pythias Temple with a modern addition, is the neighboring building that also features Solarban® 90 glass and Solarban® 72 glass punched windows throughout the masonry exterior. The two projects demonstrate the successful integration of shifting urban densities between the two neighborhoods using architectural expression and materiality to look toward the future while still respecting the existing city fabric.
Epic I and the Pittman Hotel bracket this active streetscape and form a hinge between the past and present toward a reimagined future, says Winters.
For more information about Solarban® 90, Starphire®, and Solarban® 72 glasses and Vitro Glass’s full line of architectural glasses, please visit www.vitroglazings.com.
Source: Vitro Architectural Glass with additional information added by GlassBalkan







