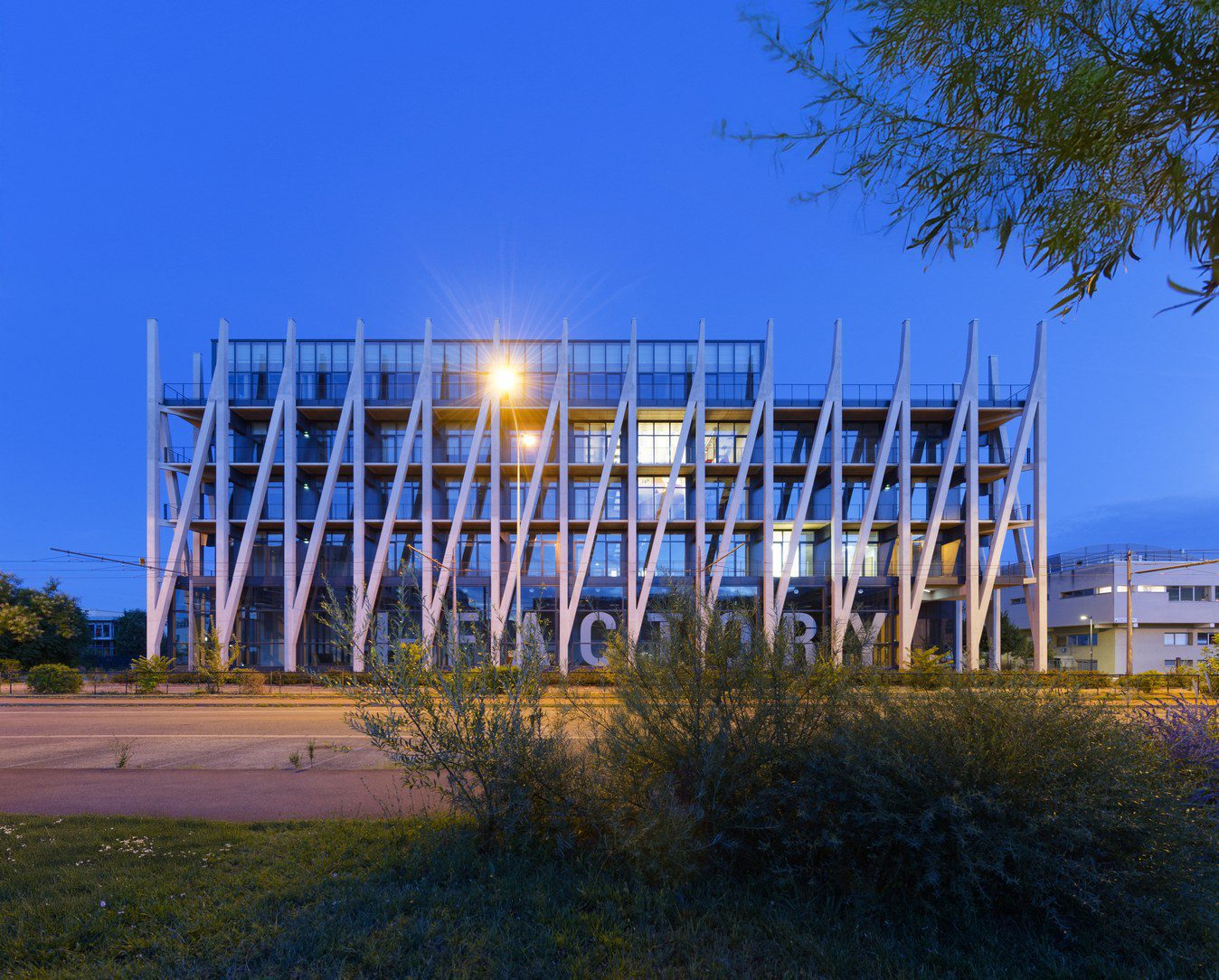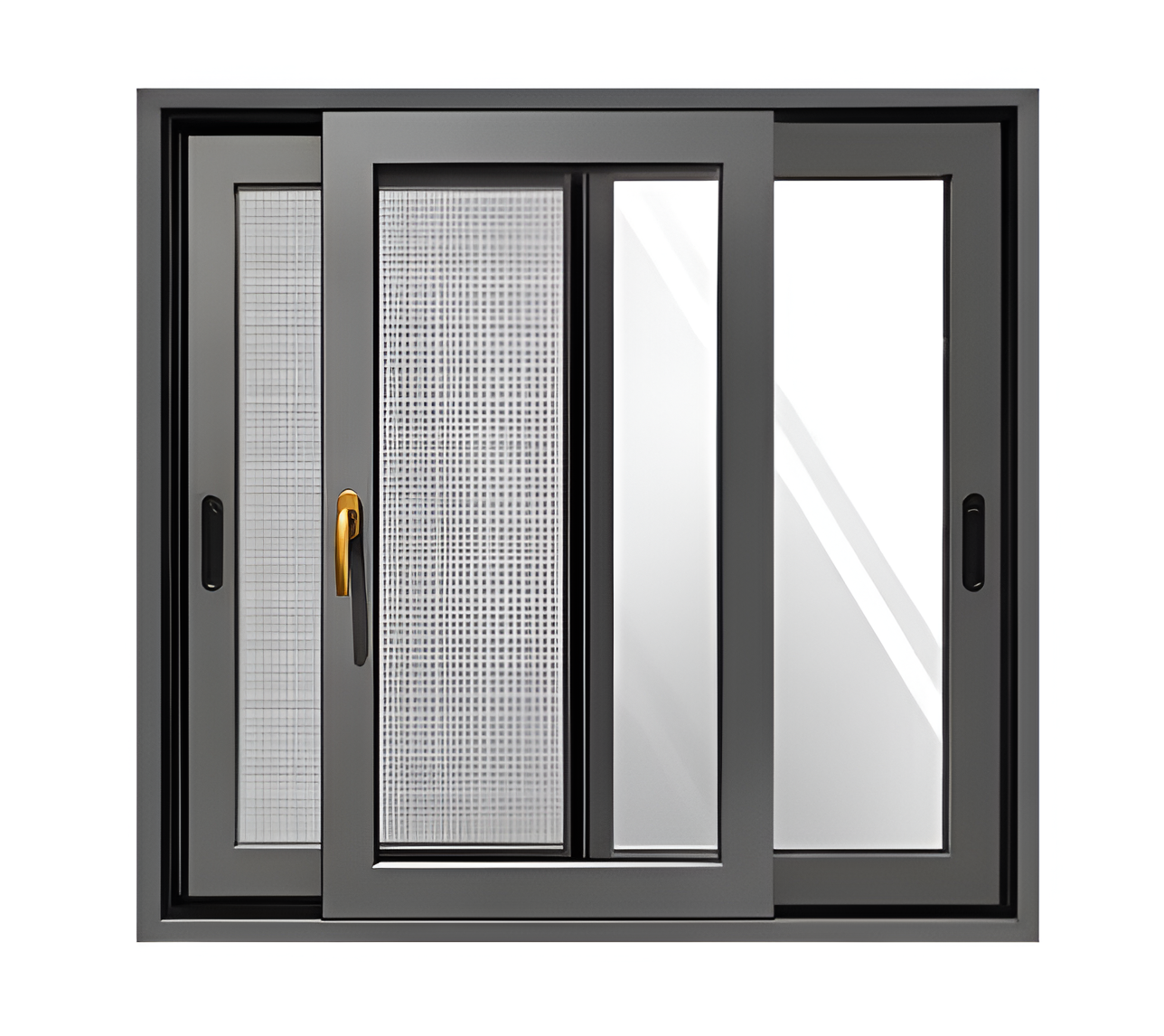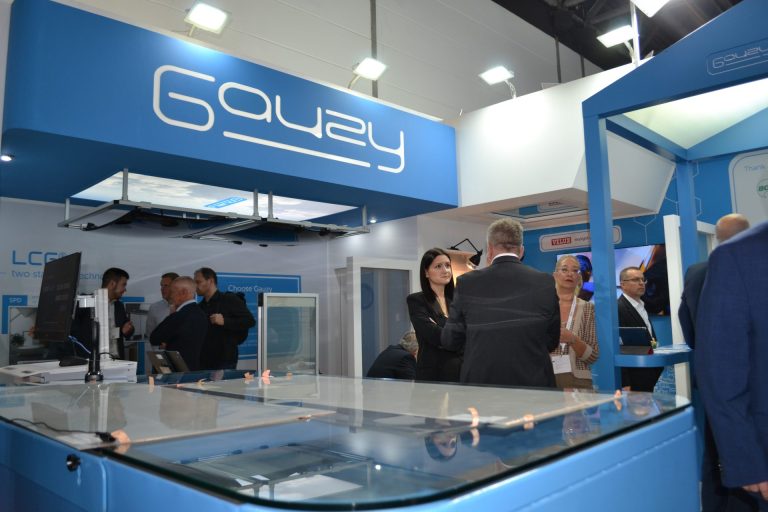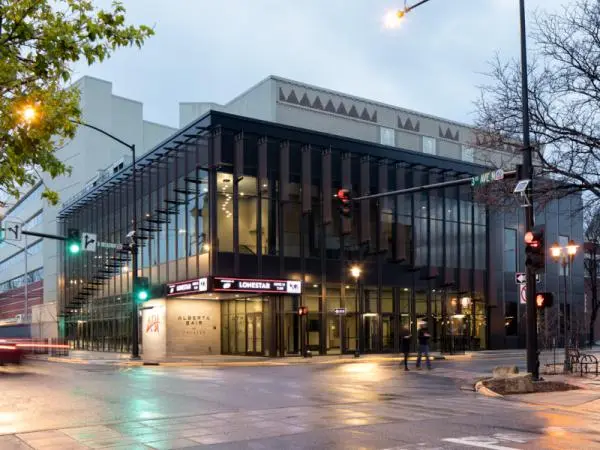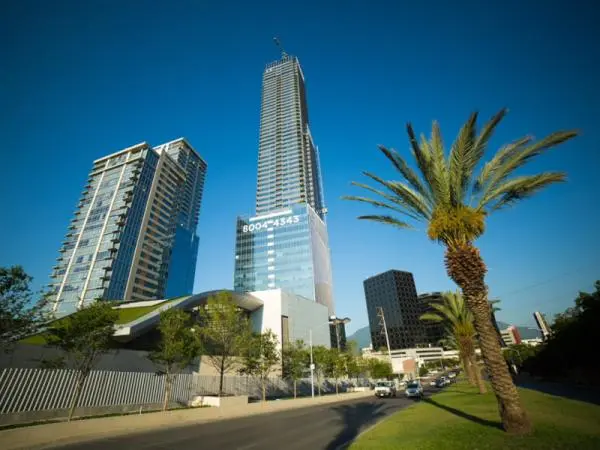In November 2025, the University of Lyon Saint-Étienne inaugurated the I-Factory, a cutting-edge academic innovation center on the LyonTech-la Doua campus in Villeurbanne. Designed by Z Architecture, the 6,700 m² timber-concrete hybrid building provides a flexible environment for students, researchers, and entrepreneurs to collaborate, develop prototypes, and exchange ideas.
The building’s most striking feature is its concrete exoskeleton, composed of 40 Y-shaped columns that support the structure externally, freeing the interior from static constraints. This structural approach allows interior spaces to remain open and adaptable, accommodating offices, coworking zones, workshops, and event areas with ease. The technical core, housing building services and utilities, is compactly arranged at the center, leaving the surrounding floor plates unobstructed.


From a façade perspective, the I-Factory merges raw concrete with timber framing, creating a visually expressive envelope that references the campus’s architectural heritage, including the neighboring 1967 power plant by Jacques Perrin-Fayol. The surrounding arcades not only provide shading for indoor spaces, reducing solar heat gain, but also extend functional work areas outdoors, effectively blending interior and exterior environments. While glass is not explicitly highlighted, the design suggests well-integrated glazed openings within the timber-concrete framework, ensuring daylight penetration and visual connectivity.
By combining structural innovation with thoughtful façade design, the I-Factory exemplifies a modern approach to flexible, sustainable, and visually striking academic architecture, supporting an average of 400 daily users and fostering creativity across disciplines.

Source: Z Architecture with additional information added by Glass Balkan
