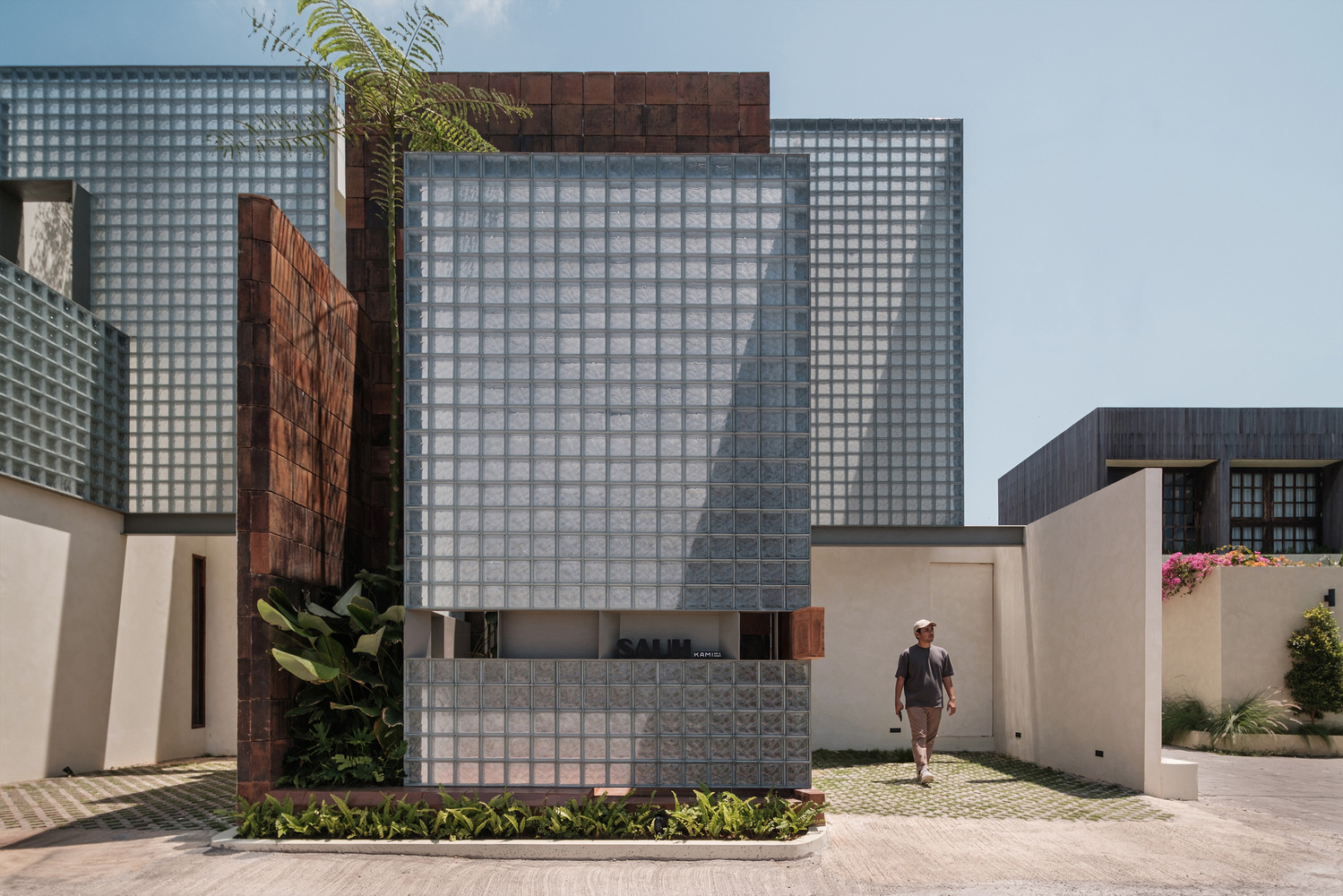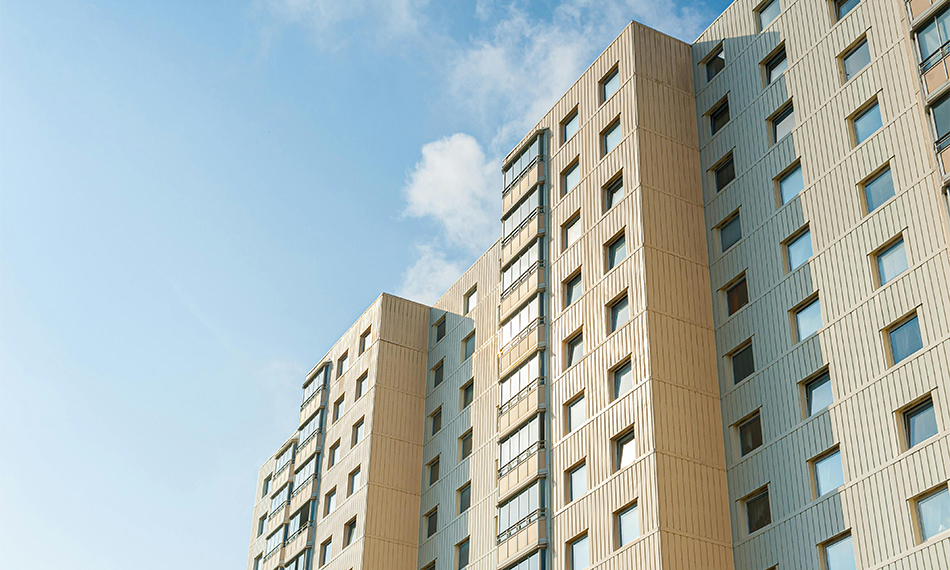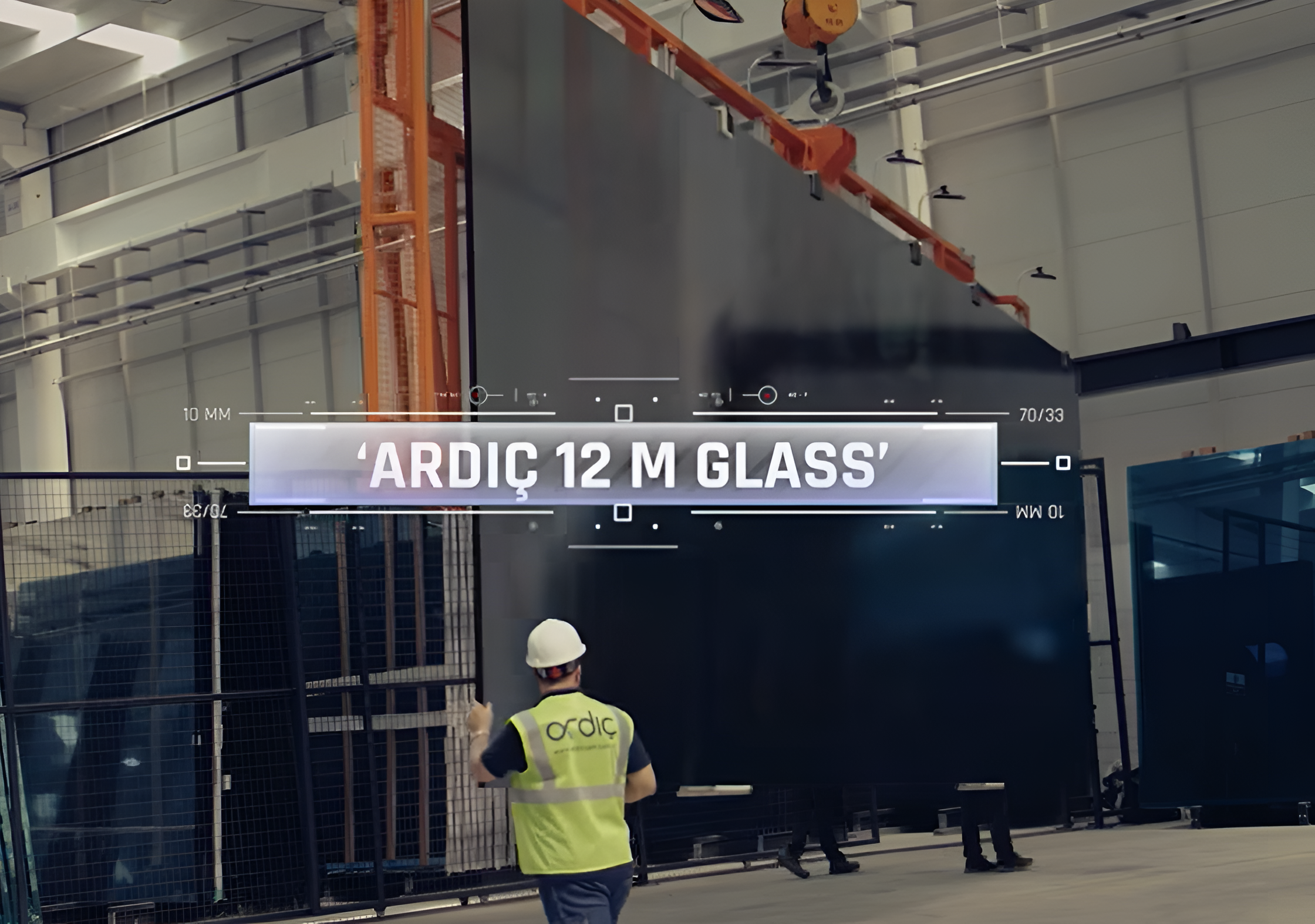Villa Sipat & Sauh by Arkana Architects transforms a compact Bali site into a luminous, serene rental villa. Its defining feature is a geometric facade composed of large, thick glass blocks, which diffuse sunlight throughout the interior while offering privacy. The blocks are set in precise, grid-like masonry with minimal joints, creating a seamless glow that changes throughout the day as light interacts with their textured surfaces.
The entrance foyer is framed entirely by these glass blocks, allowing natural light and rain to animate the space. The blocks’ semi-translucent quality filters silhouettes from inside, giving the villa a sense of openness without compromising privacy. This approach continues across the exterior walls, where the glass blocks form a continuous, softly glowing envelope, harmonizing with timber accents and neutral finishes.
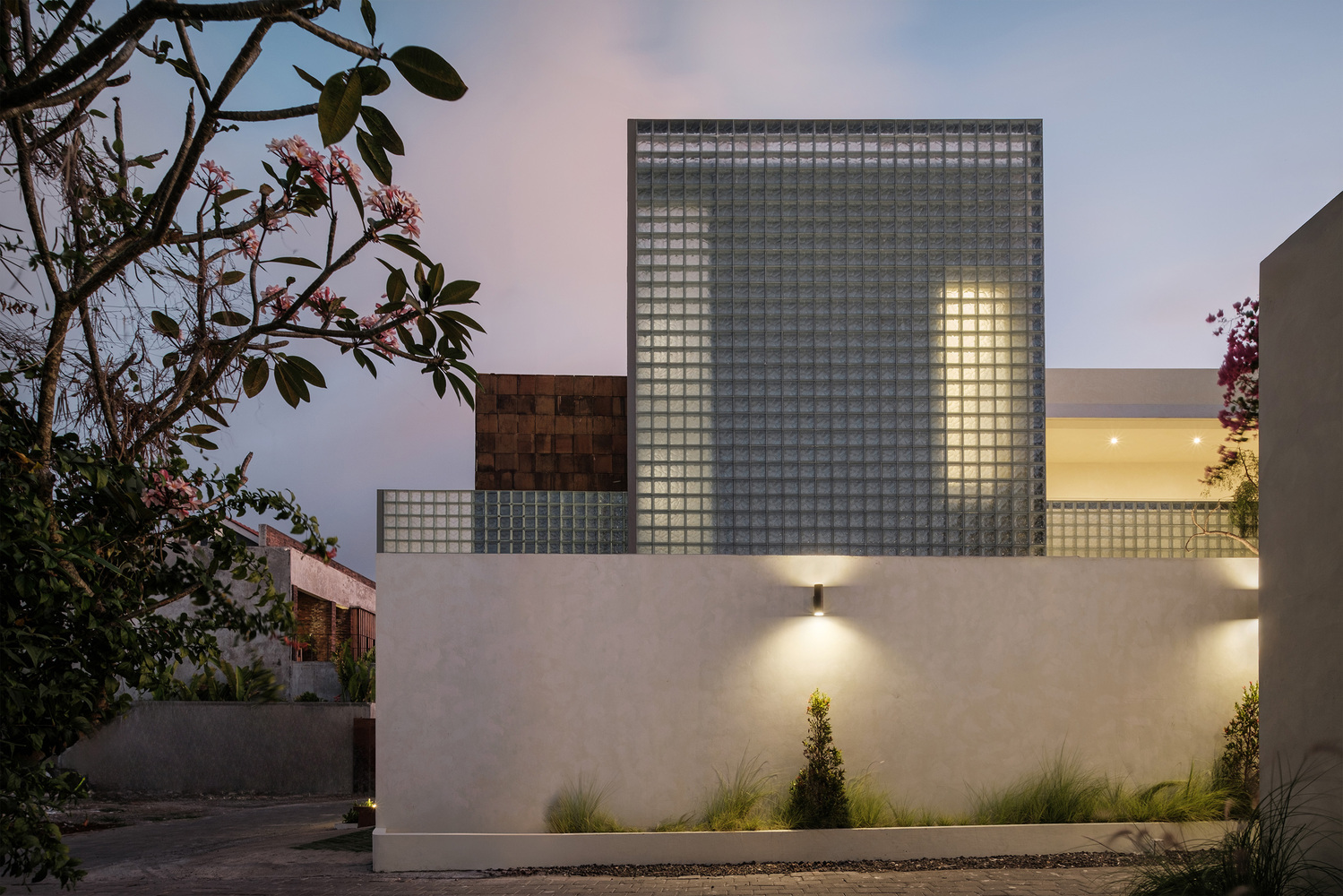
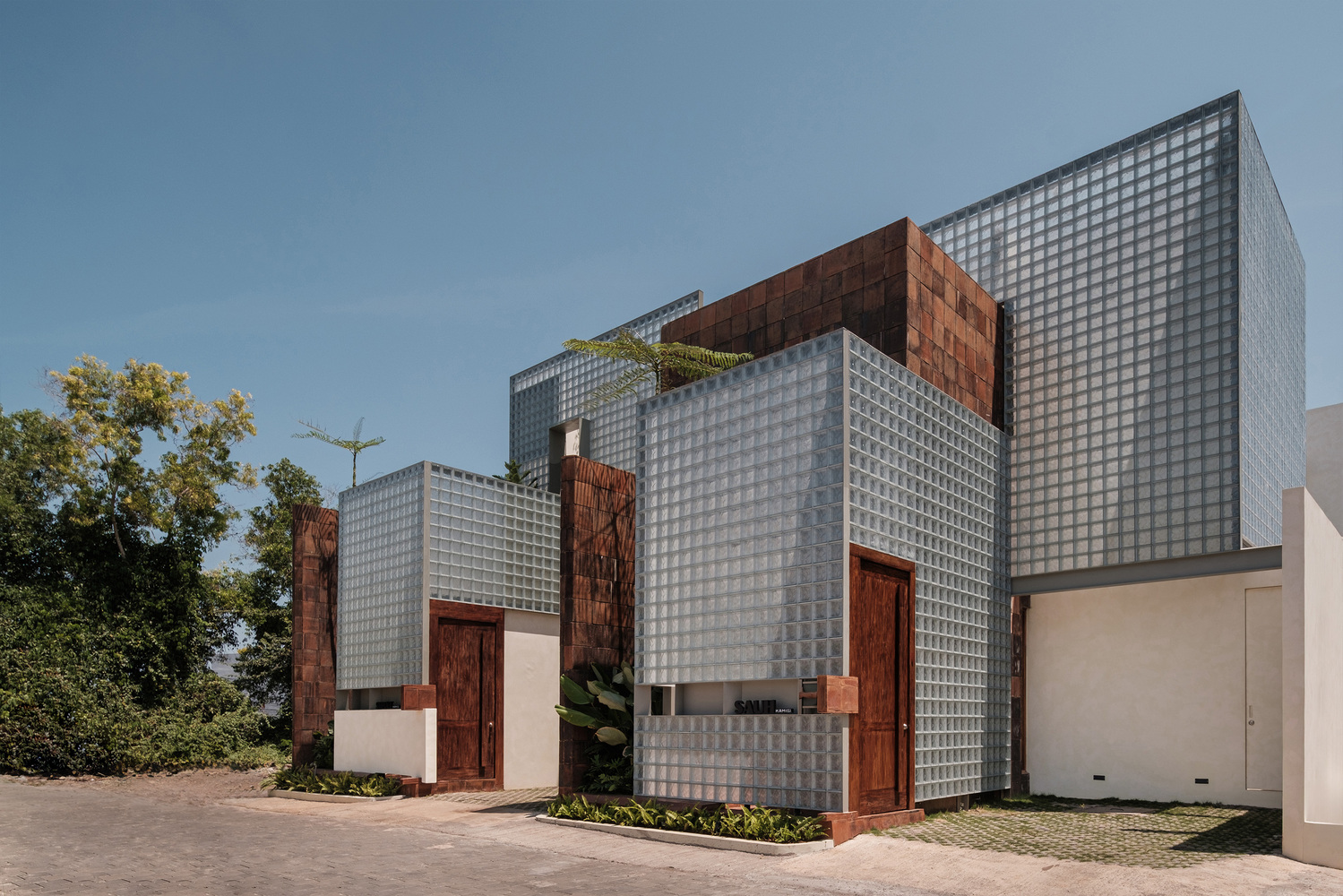
Inside, the blocks complement the central pool courtyard, amplifying reflected light and enhancing the villa’s tranquil atmosphere. Daylight penetrates deep into dining, living, and circulation spaces, creating subtle gradients of illumination that shift with the sun. The fluted-glass partitions within echo the external materiality, diffusing light while maintaining transparency.
Structurally, the blocks are carefully aligned to ensure durability in Bali’s tropical climate, while the controlled openings between them regulate ventilation and views. Their combination of function and expression allows the villa to achieve both privacy and a luminous identity, giving Villa Sipat & Sauh a distinctive presence in its neighborhood.
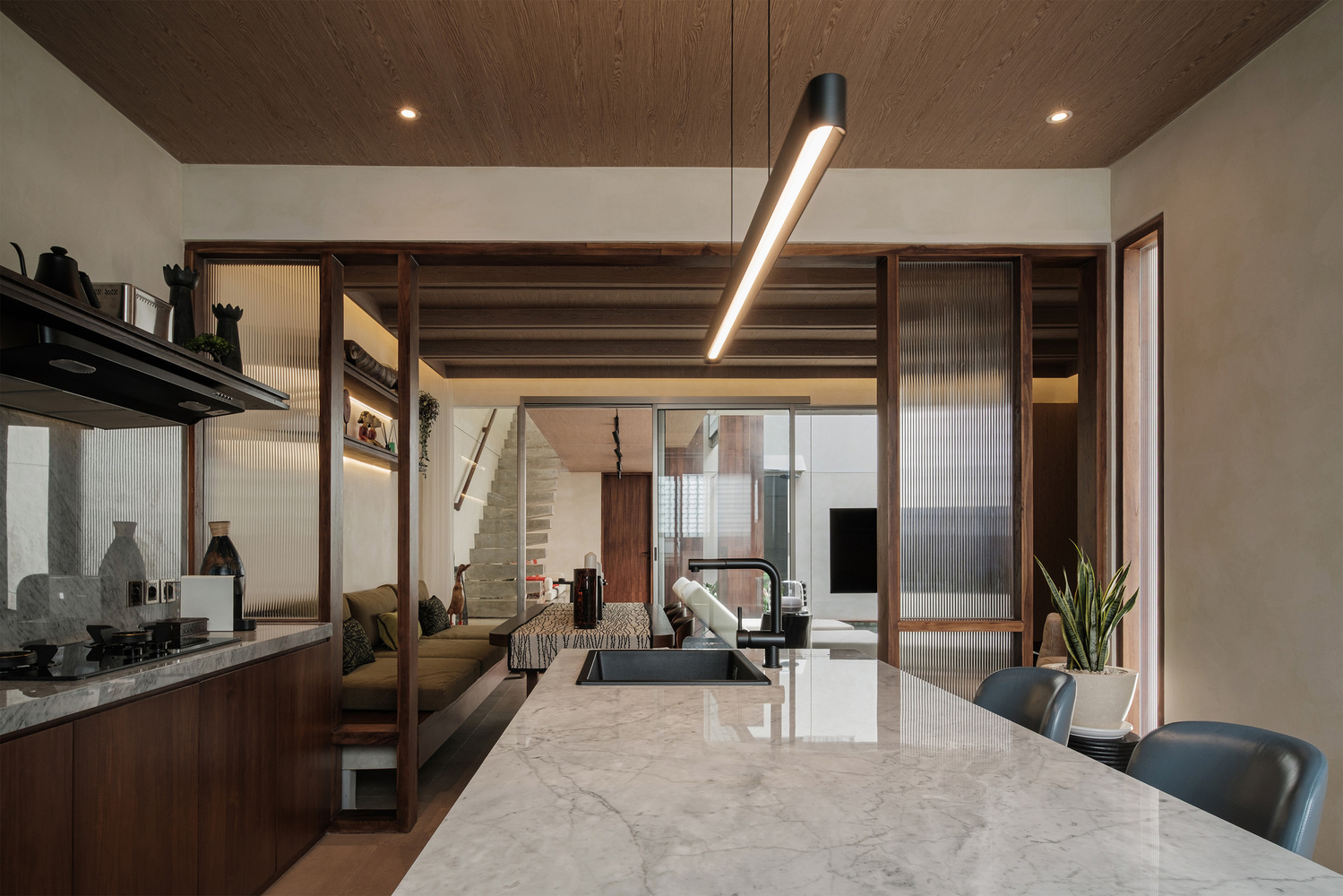
Through strategic use of glass blocks, Arkana Architects have created a villa where light, materiality, and architecture converge, transforming a rental property into a glowing, serene home.
Source: architectures.jidipi.com with additional information added by Glass Balkan
