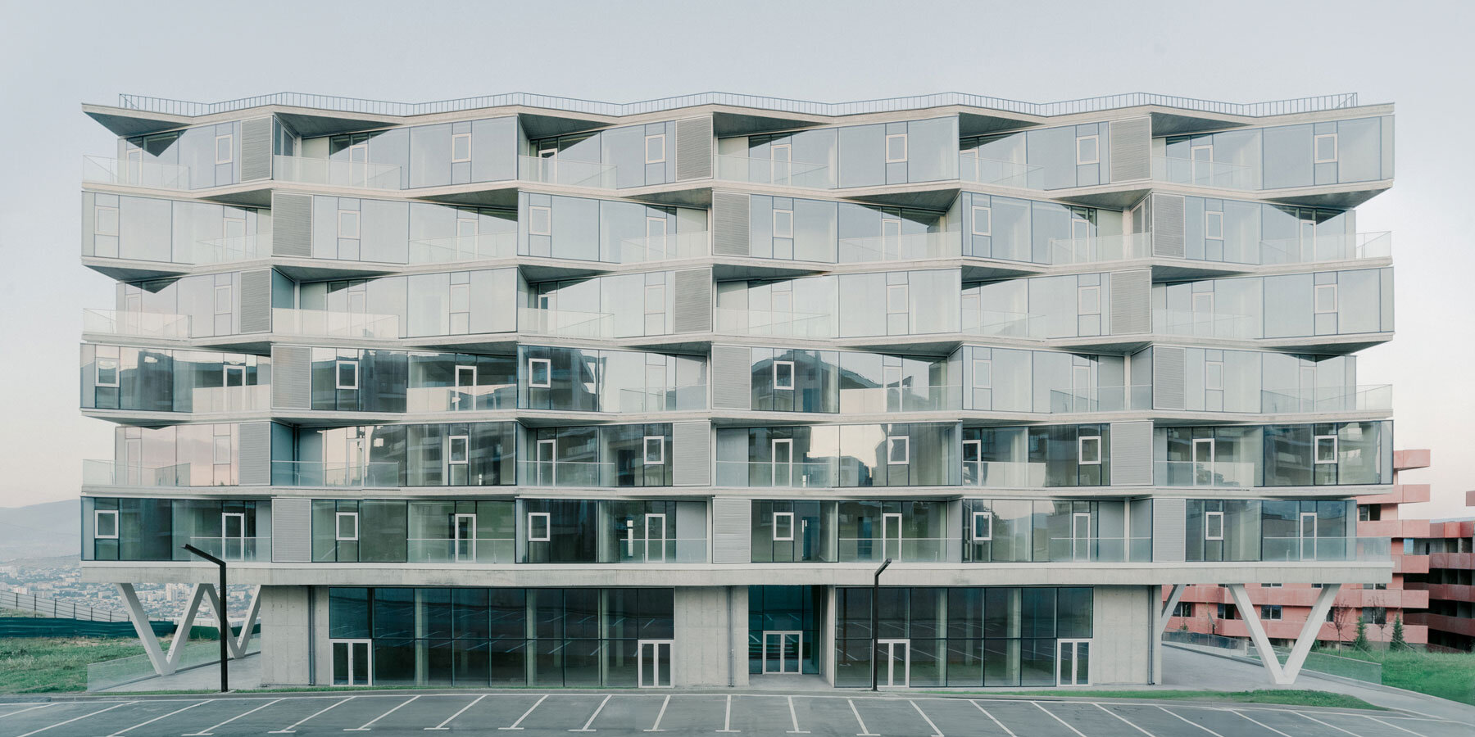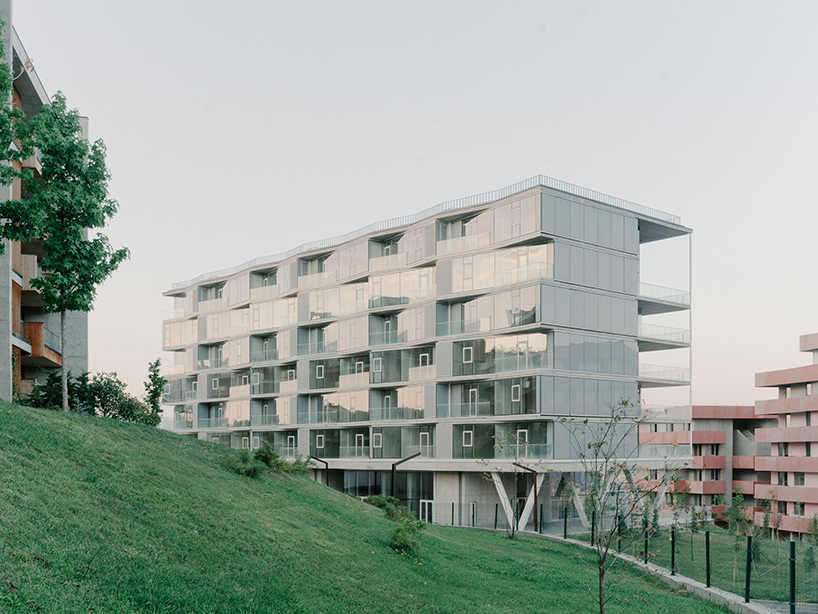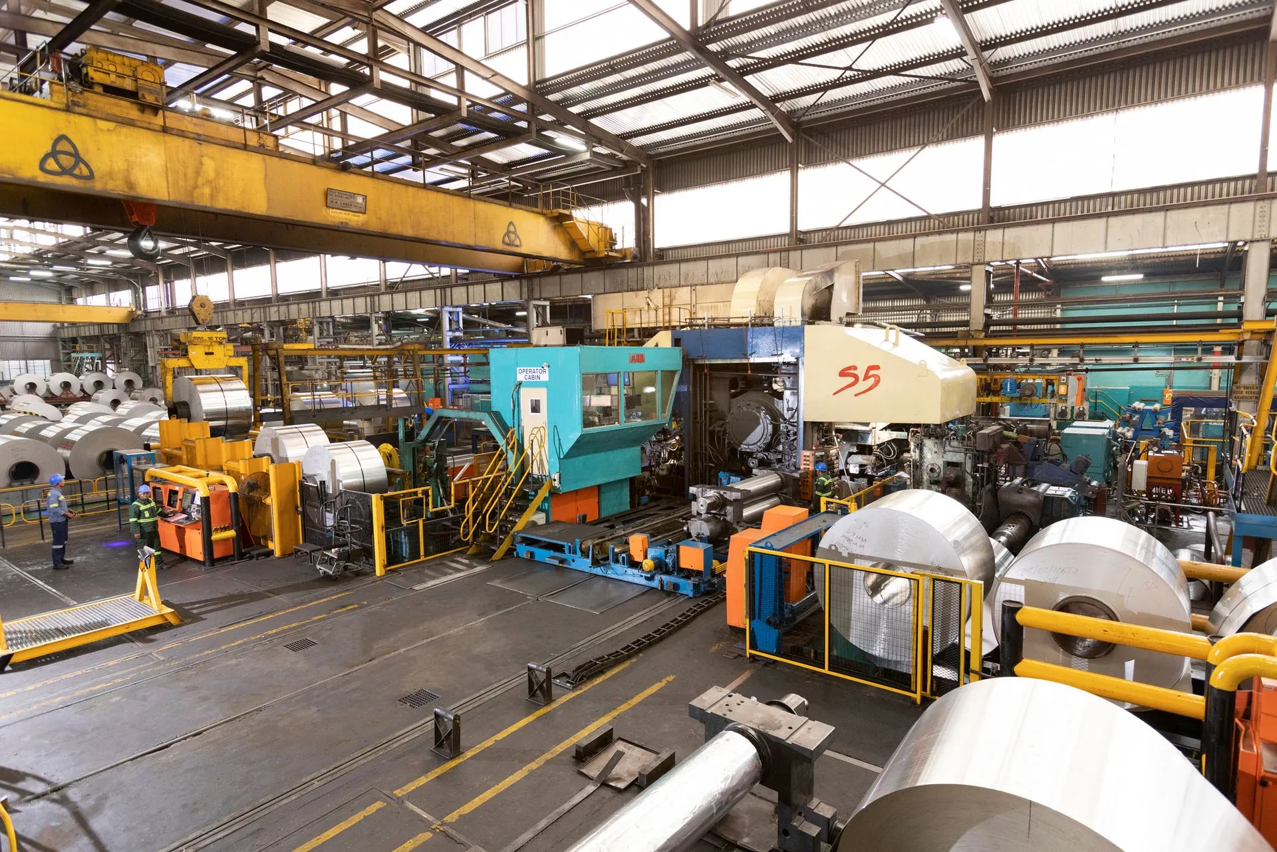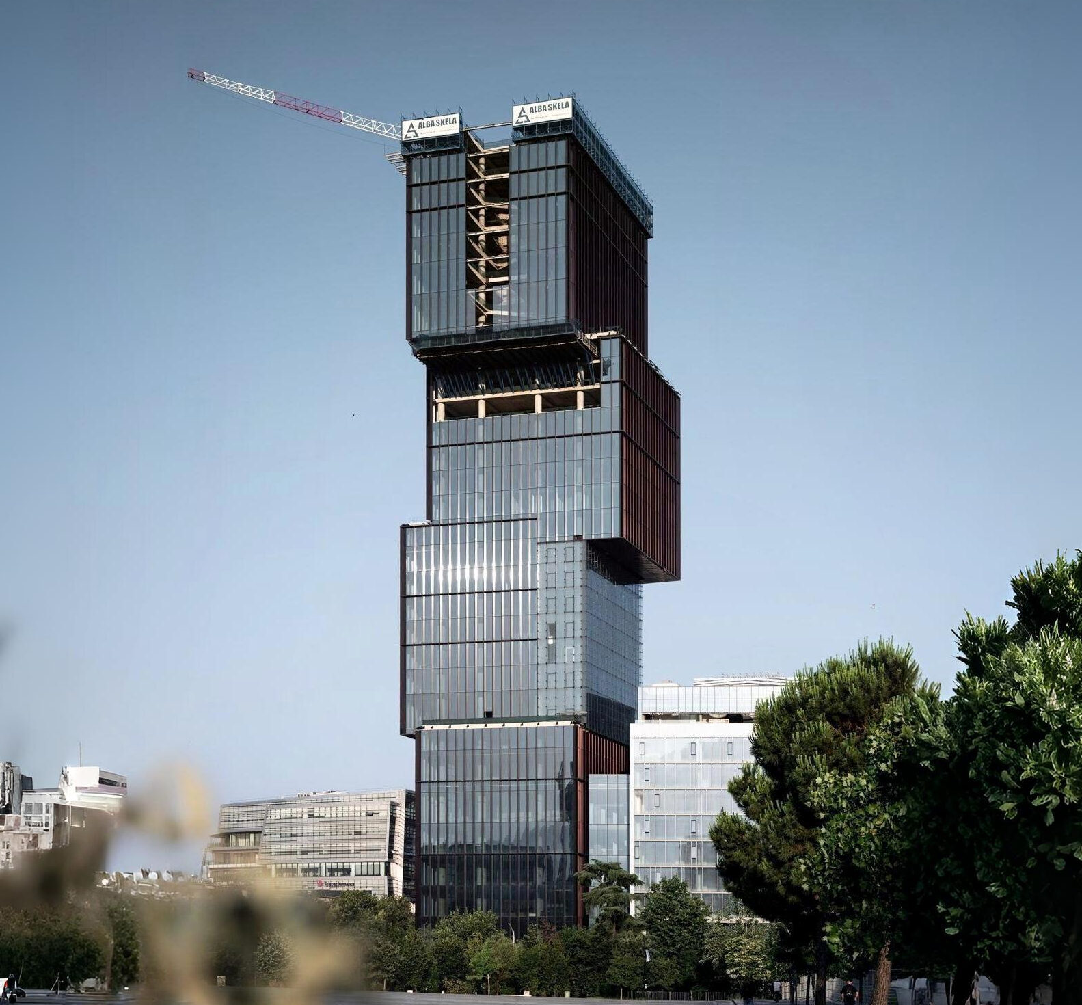In Saburtalo, northwest of Tbilisi, Architects of Invention have completed Lisi Garden House, a seven-story residential building that merges modular construction with a striking prismatic glass facade. Prefabricated components, though not full volumetric modules, form a notionally modular framework, a rare approach in Georgia, where offsite production is still limited.
The building’s facade is a defining feature, alternating flat and curved double-glass panels within aluminium frames, producing a dynamic composition that shifts with changing light. Select back-painted glass sections conceal structural elements and services, while semi-enclosed winter gardens, or “glass rooms,” create transitional outdoor spaces. The prismatic effect not only enhances aesthetics but also contributes to energy performance by controlling solar gain.

The seven-story project houses 42 residential units over three vertically divided blocks, each with its own staircase and lift, in line with fire-safety regulations limiting escape core coverage to 500 sqm per floor. Standard-floor apartments enjoy dual-aspect layouts with views to the city and hills, while duplex units occupy upper floors. Spacious verandas and terraces support outdoor planting, integrating greenery into the vertical form.
Structurally, the building employs a hybrid concrete-and-steel system. Reinforced concrete cores provide stability, while triangulated concrete waffle slabs optimize material use, load distribution, and thermal mass. Balconies and terraces are finished with white marble, complementing the reflective glass and exposed concrete palette.

By combining modular construction, prismatic glazing, and integrated gardens, Lisi Garden House demonstrates a contemporary approach to residential design in Georgia. Its facade transforms the building into a vibrant, light-responsive landmark, while interior layouts retain the comfort and daylight access typically associated with suburban homes, proving that high-density urban living can be both sustainable and visually striking.
Source: Glass Balkan







