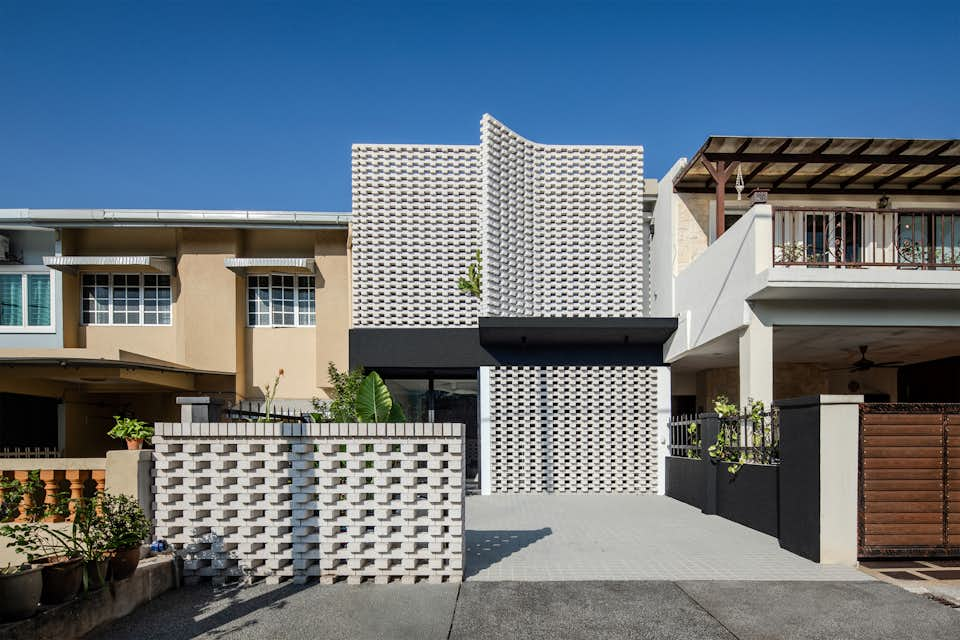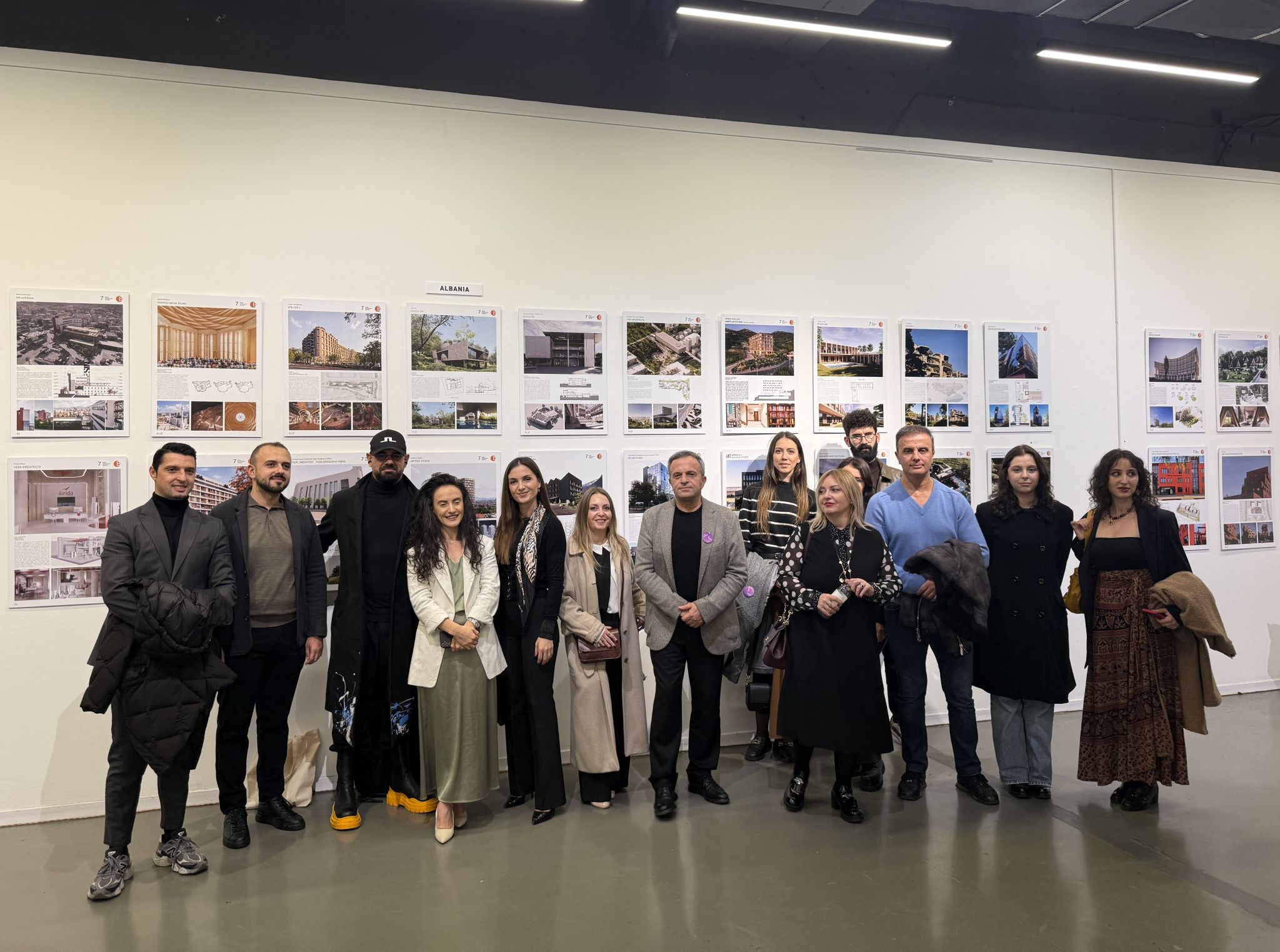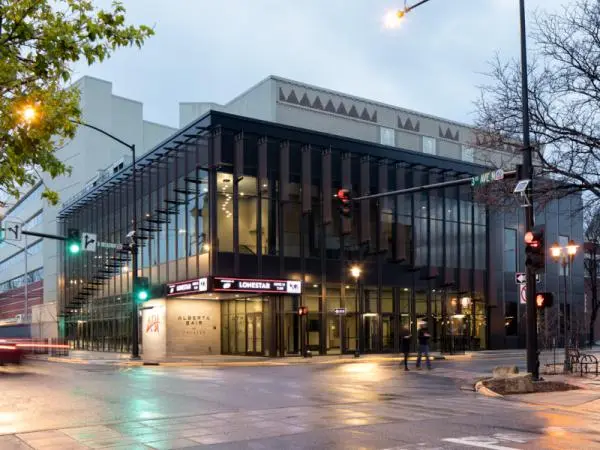In Melawati, Kuala Lumpur, a typical 1980s terrace house has been given a thoughtful, contemporary makeover. The renovation, named Teresformasi by 6IX Design Office, sits near the Bukit Tabur Quartz Ridge. Its name, merging teres (terrace) with transformasi (transformation), reflects the project’s goal of bringing a traditional home into the present day while preserving its essence.
The design revolves around a central airwell, which serves as both a spatial anchor and a natural ventilation shaft. This vertical void draws sunlight deep into the house and shapes the flow of movement, creating a sense of openness without altering the building’s footprint. Social spaces like the living room and kitchen are linked, encouraging interaction, while bedrooms and service areas remain discreet and efficient.
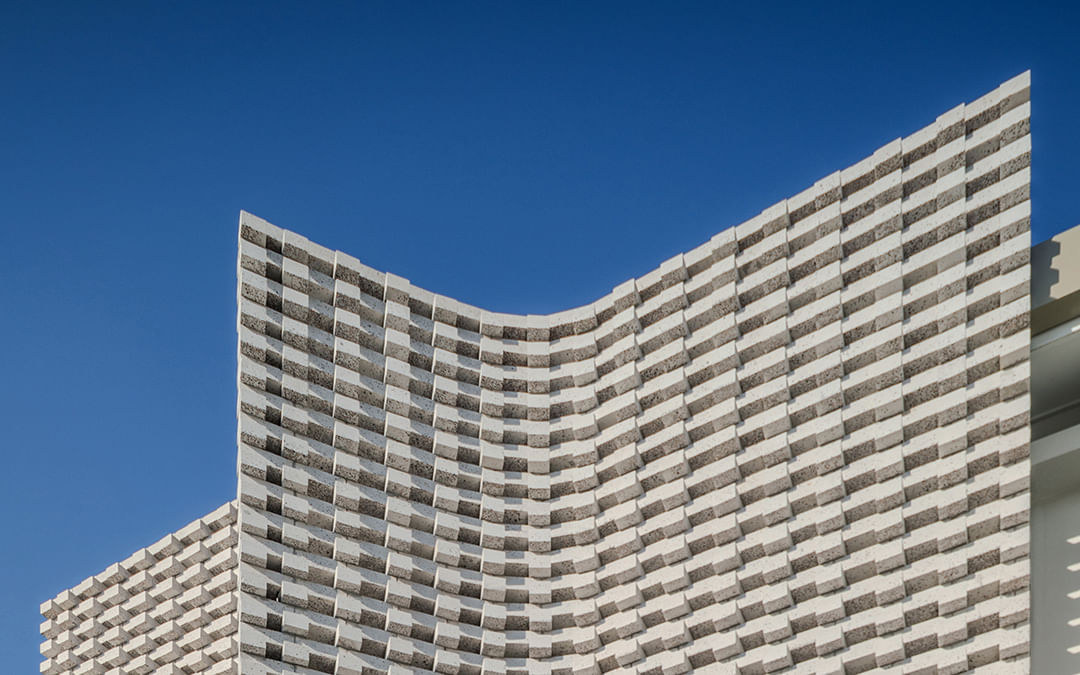
Materials play a key role in defining the home’s character. Brick, timber, and concrete form the backbone of the renovation, with recycled chippings in the brickwork adding a subtle terrazzo effect. Beyond aesthetics, these choices support passive cooling, helping to keep interiors comfortable in Kuala Lumpur’s warm, humid climate.
The most distinctive element is the perforated white brick facade, which envelops the house like a protective layer. Its openings soften sunlight, allow air to flow, and cast shifting patterns across the interior, while maintaining privacy from the street. This secondary skin demonstrates how a carefully considered envelope can enhance both comfort and visual appeal.
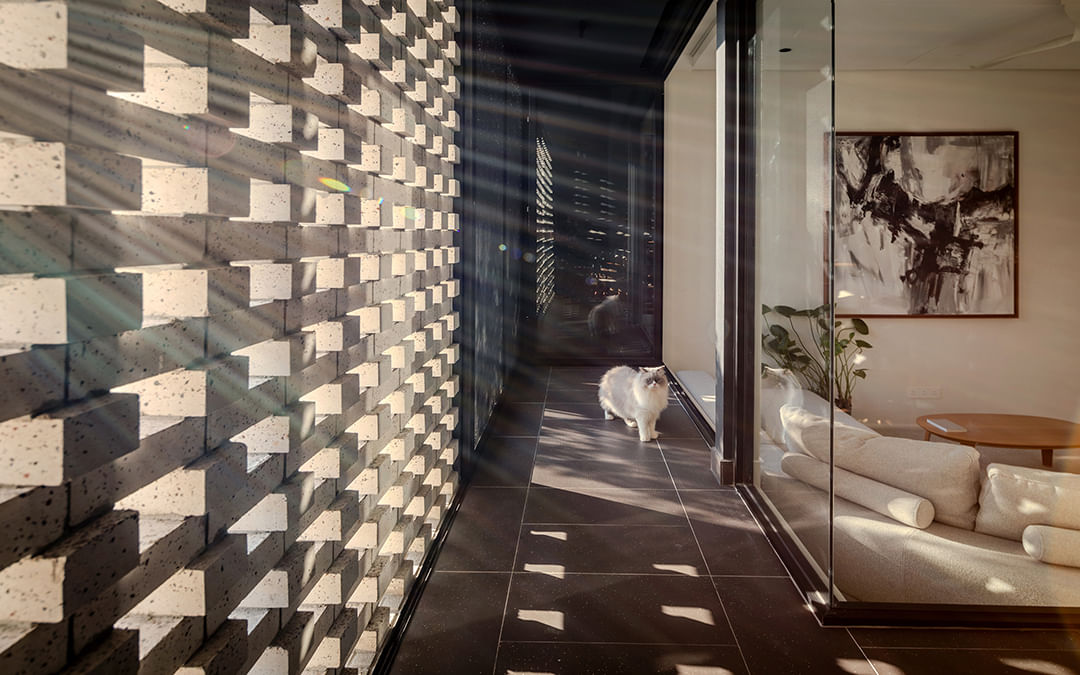
By focusing on smart reconfiguration rather than expansion, Teresformasi shows how even modest homes can be adapted for modern living. For 6IX Design Office, the project is an experiment in subtle transformation, proving that everyday residential buildings have untapped potential waiting to be unlocked.
Source: www.dwell.com with additional information added by Glass Balkan
