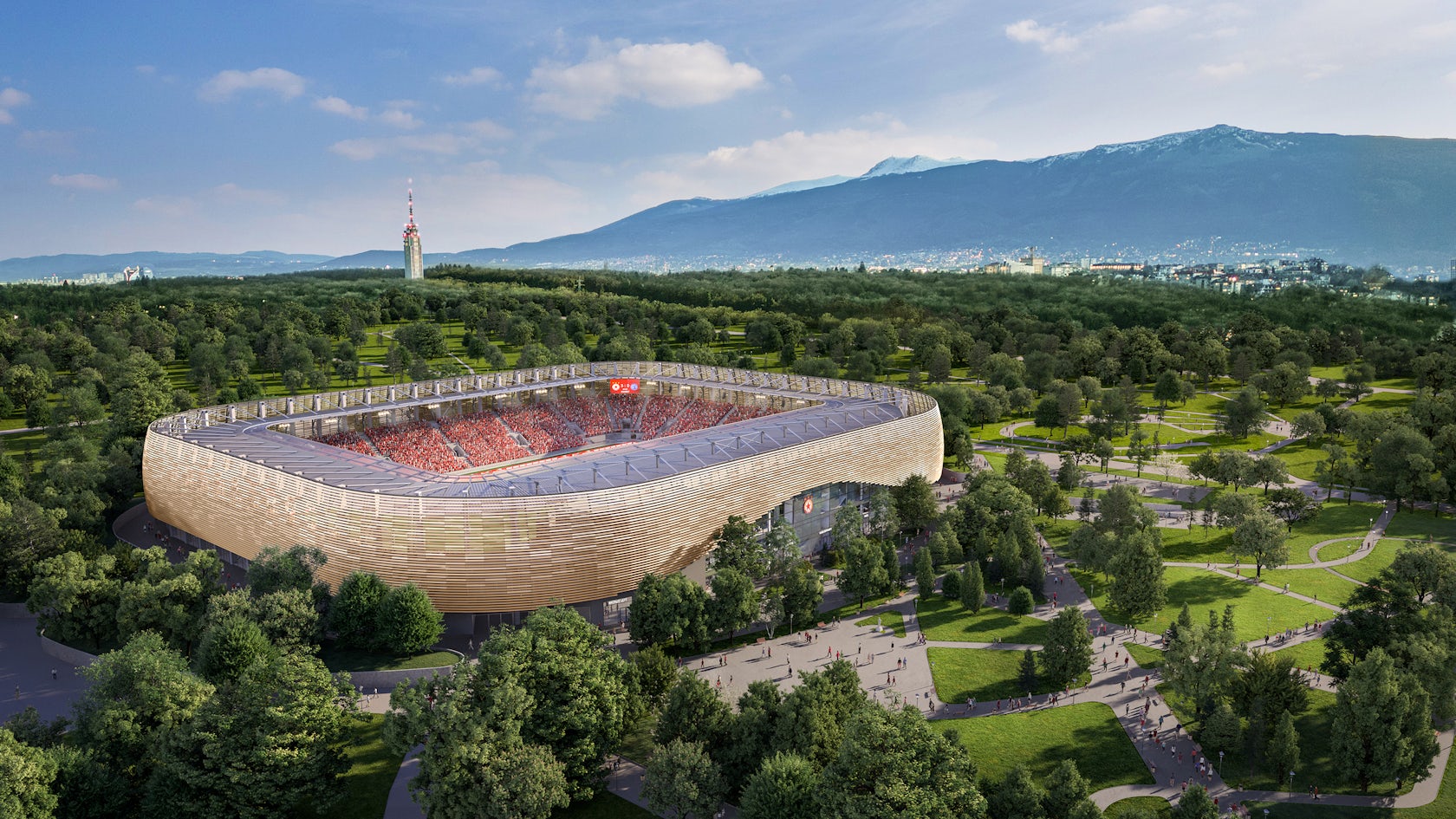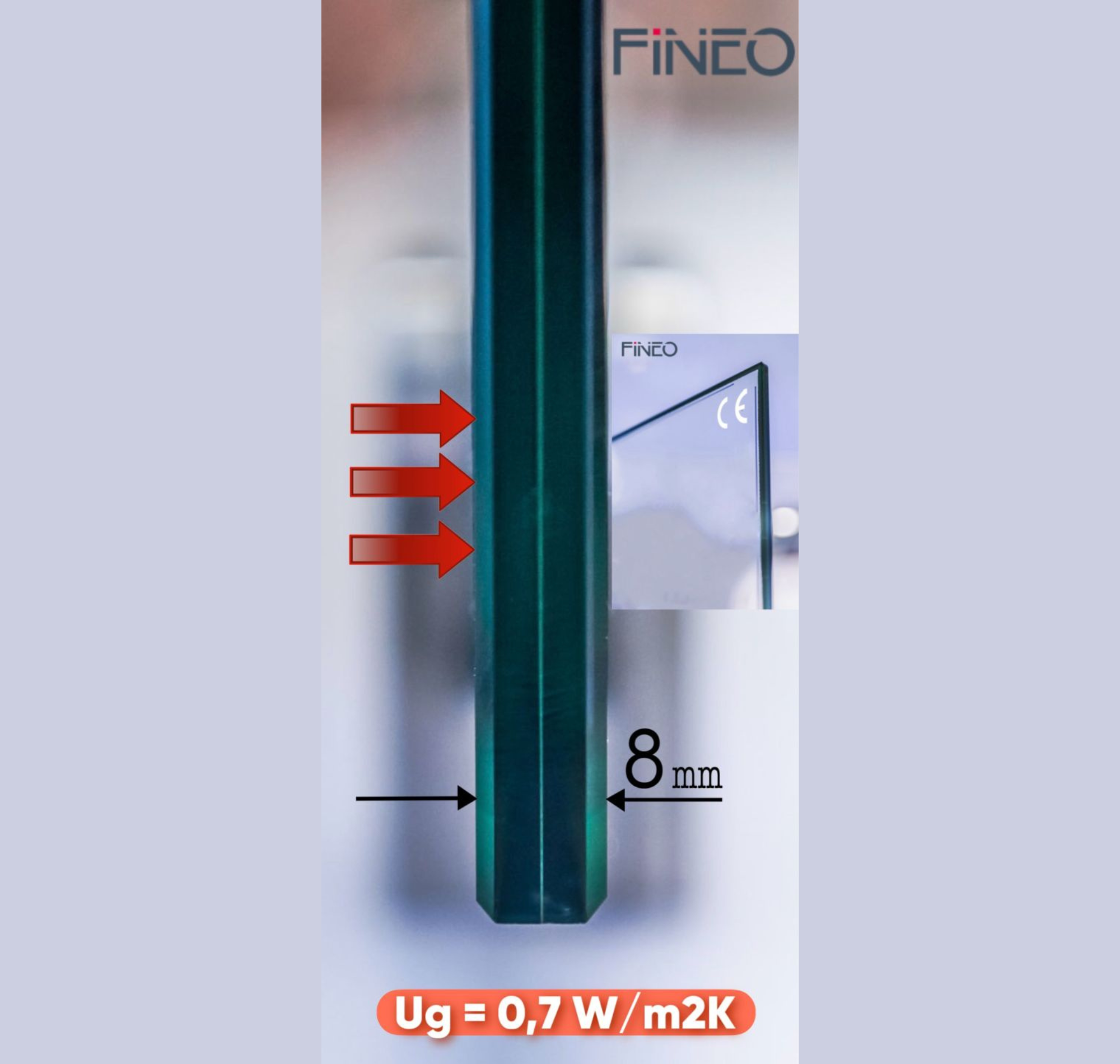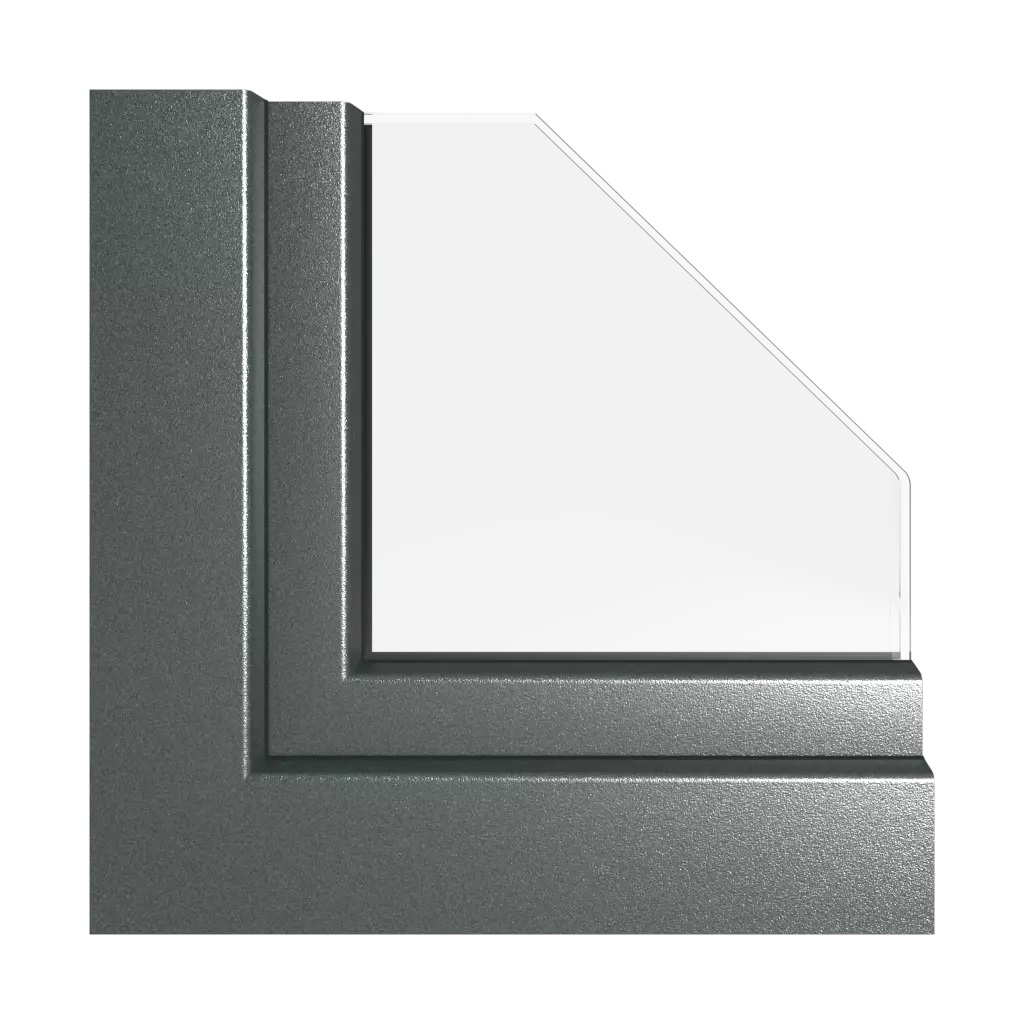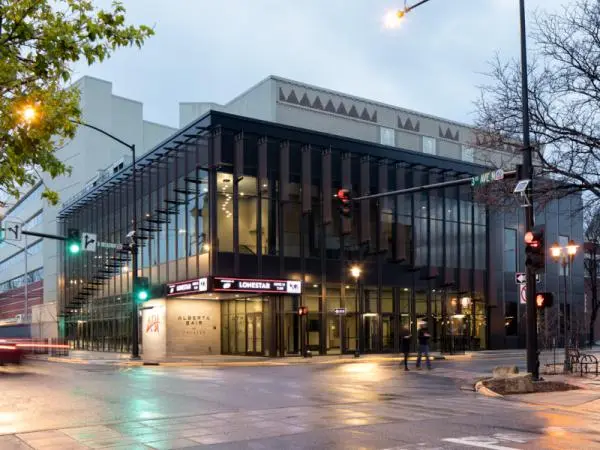The Stadion Balgarska Armia in Sofia, home to PFC CSKA, is undergoing a comprehensive reconstruction led by IPA – Architecture and More. The project aims to modernize the stadium to UEFA Category IV standards while integrating it sensitively into the surrounding Borisova Gradina park.
A central feature of the renovation is the stadium façade. It is designed in earthy and neutral tones, ensuring the structure blends harmoniously with the park. This design minimizes visual intrusion while projecting a contemporary architectural identity. Beyond aesthetics, the façade incorporates noise-insulation elements, mitigating the impact of match-day events on park visitors.
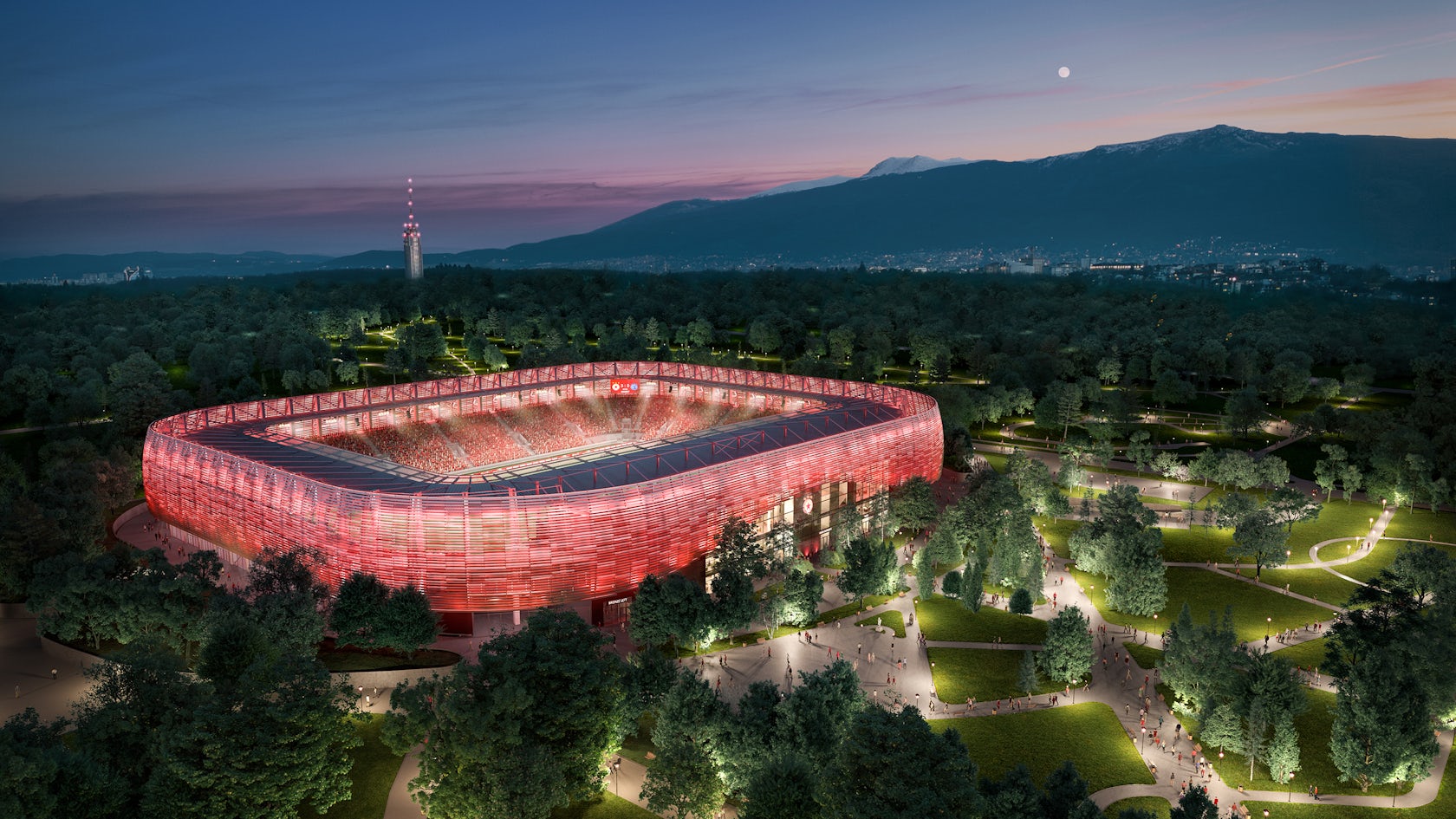
All spectator sectors will be covered by a metal canopy, which functions in conjunction with the façade to provide weather protection and enhance the overall structural envelope. The project relies heavily on prefabricated structural elements, manufactured off-site, which facilitates efficient construction and reduces disruption to the park environment.
The façade exemplifies a careful balance between architectural refinement, operational performance, and environmental sensitivity. Its restrained material palette and technical measures demonstrate a commitment to sustainability, functional efficiency, and visual cohesion with the surrounding urban and natural context.
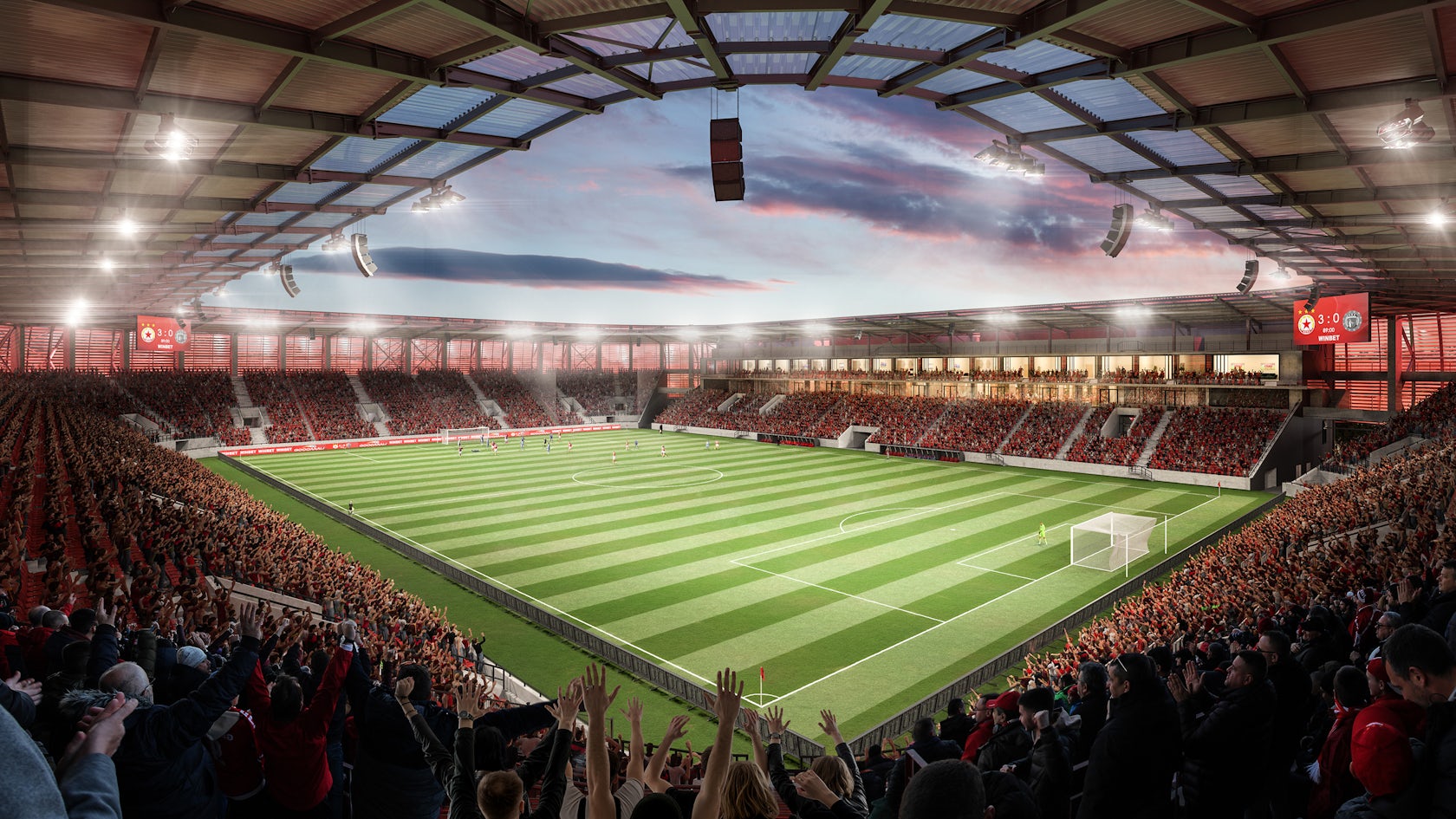
Upon completion, the Stadion Balgarska Armia will feature a façade that is visually unobtrusive yet technically advanced. The design ensures a UEFA-compliant, modern stadium experience while respecting the integrity of Borisova Gradina, establishing a new benchmark for stadium architecture in Bulgaria.
Source: architizer.com with additional information added by Glass Balkan
