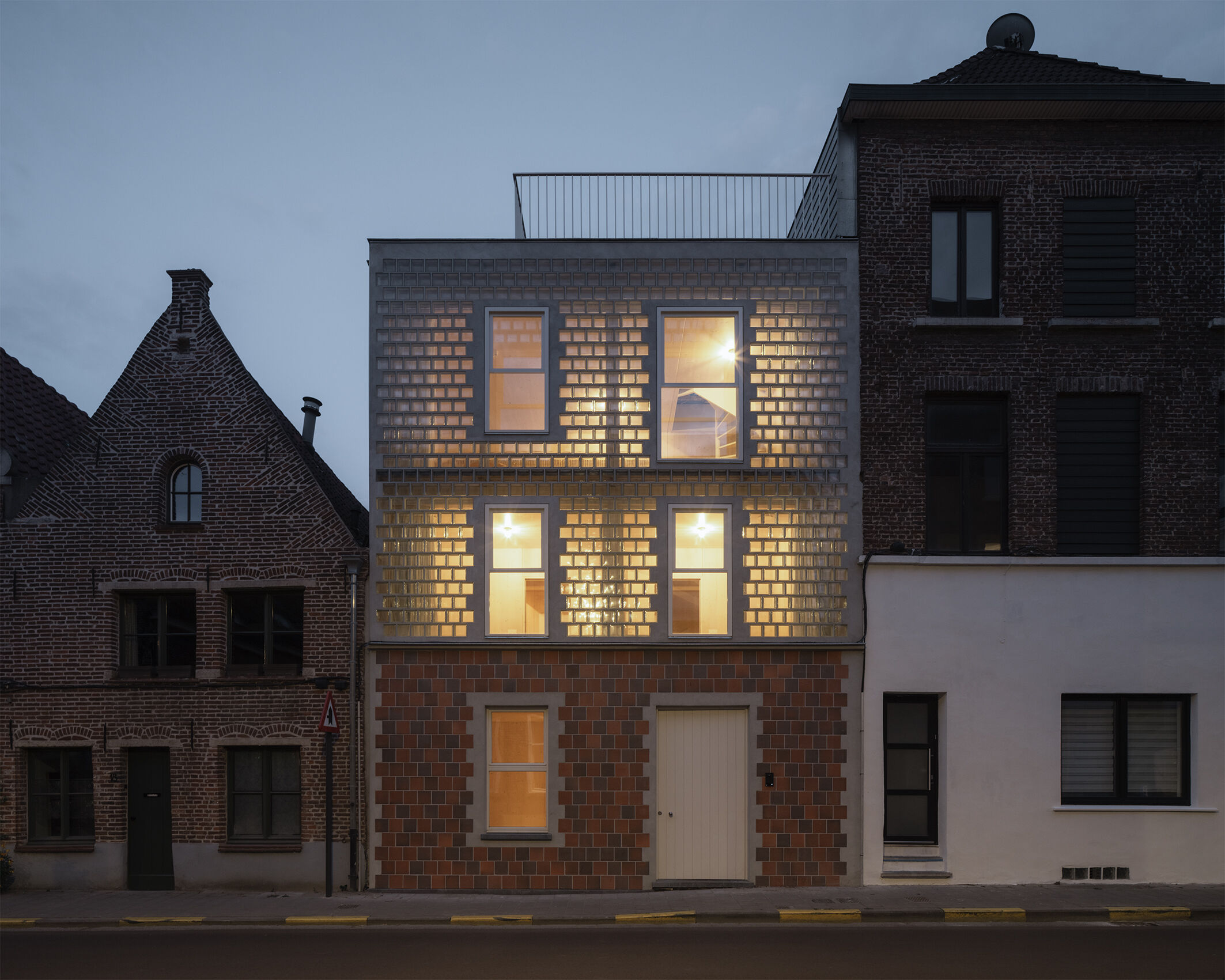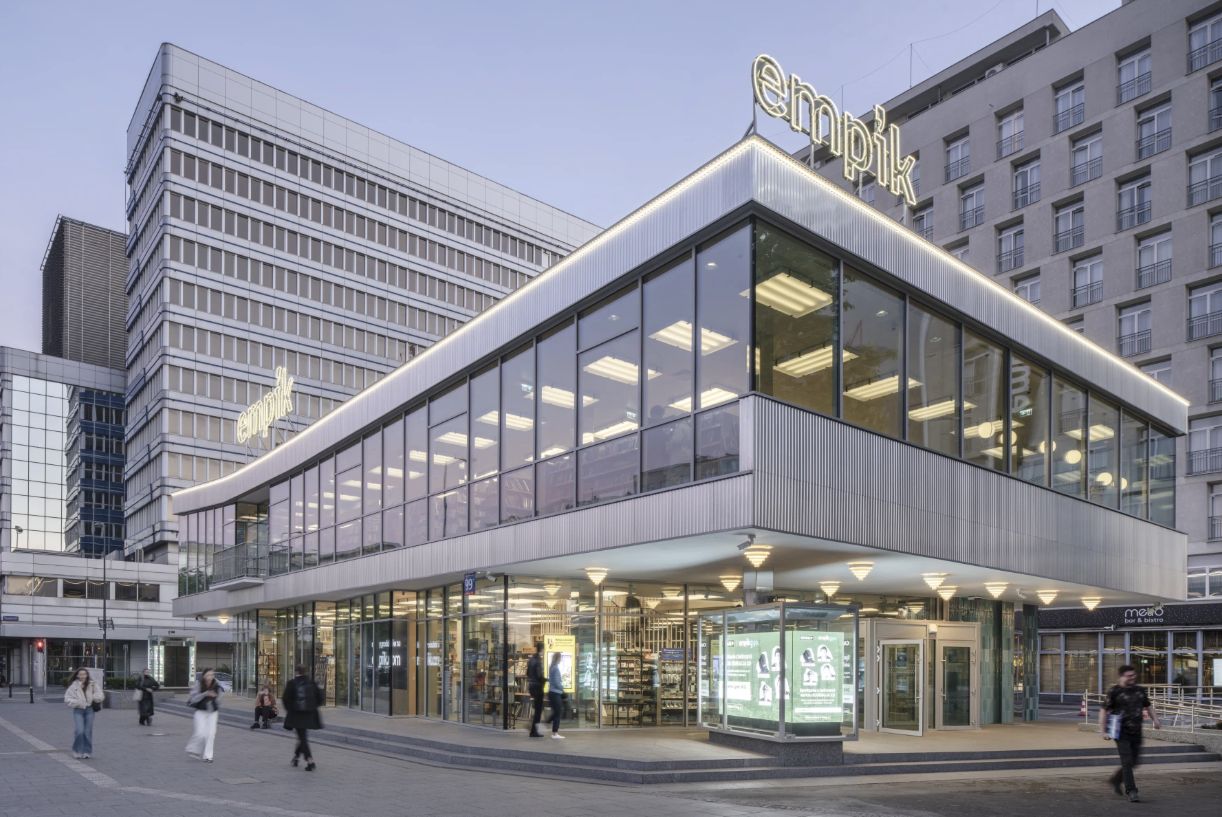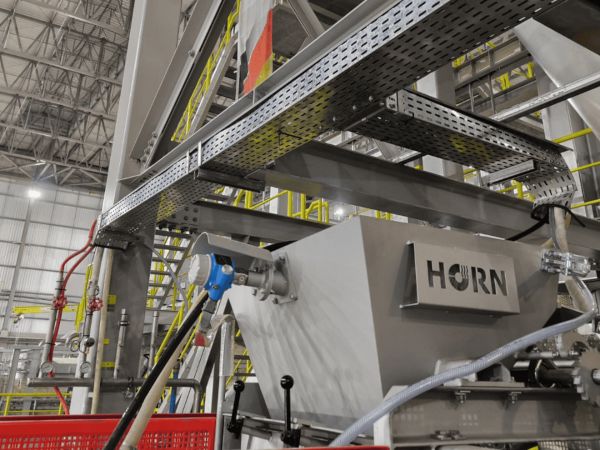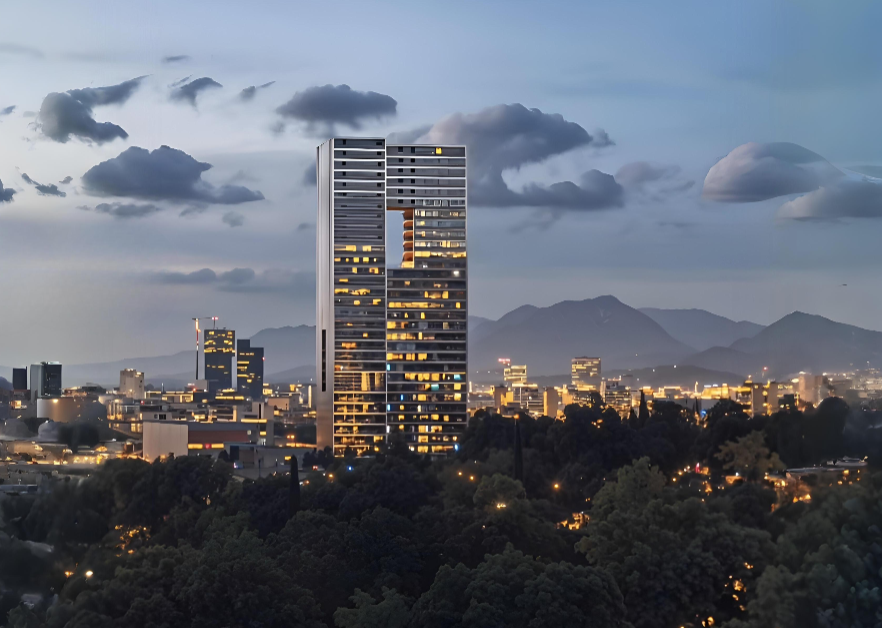In Ghent, Belgium, the Glass Brick House by Delmulle Delmulle Architecten redefines the compact urban dwelling through a delicate balance of sustainability, material honesty, and light. Built on a tight, enclosed plot, the residence demonstrates architectural ingenuity, using a double façade system that transitions from terracotta tiles below to translucent glass blocks above. This layered composition allows the home to remain private yet bright, seamlessly blending modern design with the rhythm of the city’s historic streetscape.
The building’s inverted layout optimises both space and light: bedrooms occupy the lower levels, living areas are situated above, and a roof terrace crowns the structure, offering a private outdoor retreat. Internally, the palette of white-stained CLT panels, terracotta floors, and soft acoustic curtains creates a warm and tranquil atmosphere.
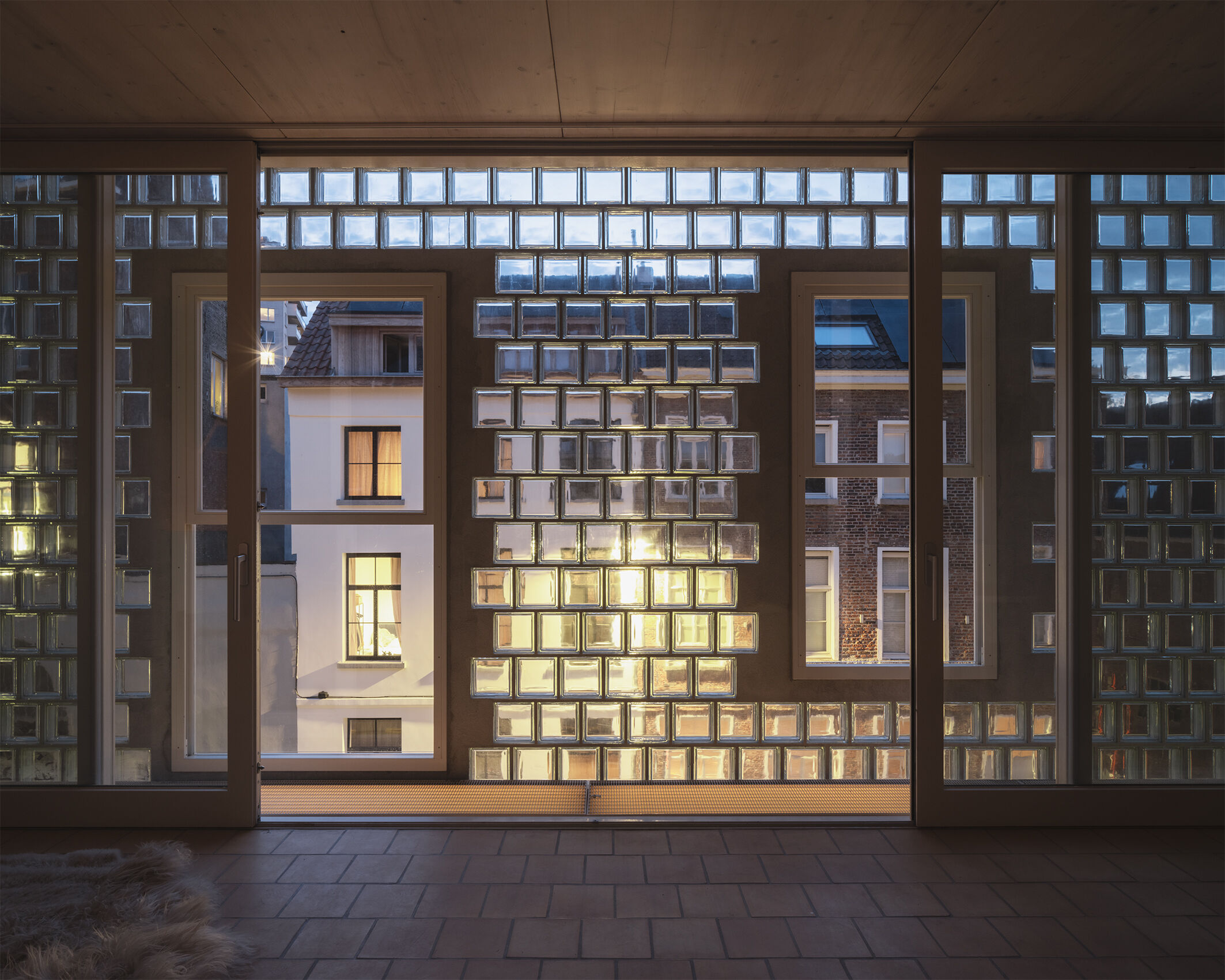
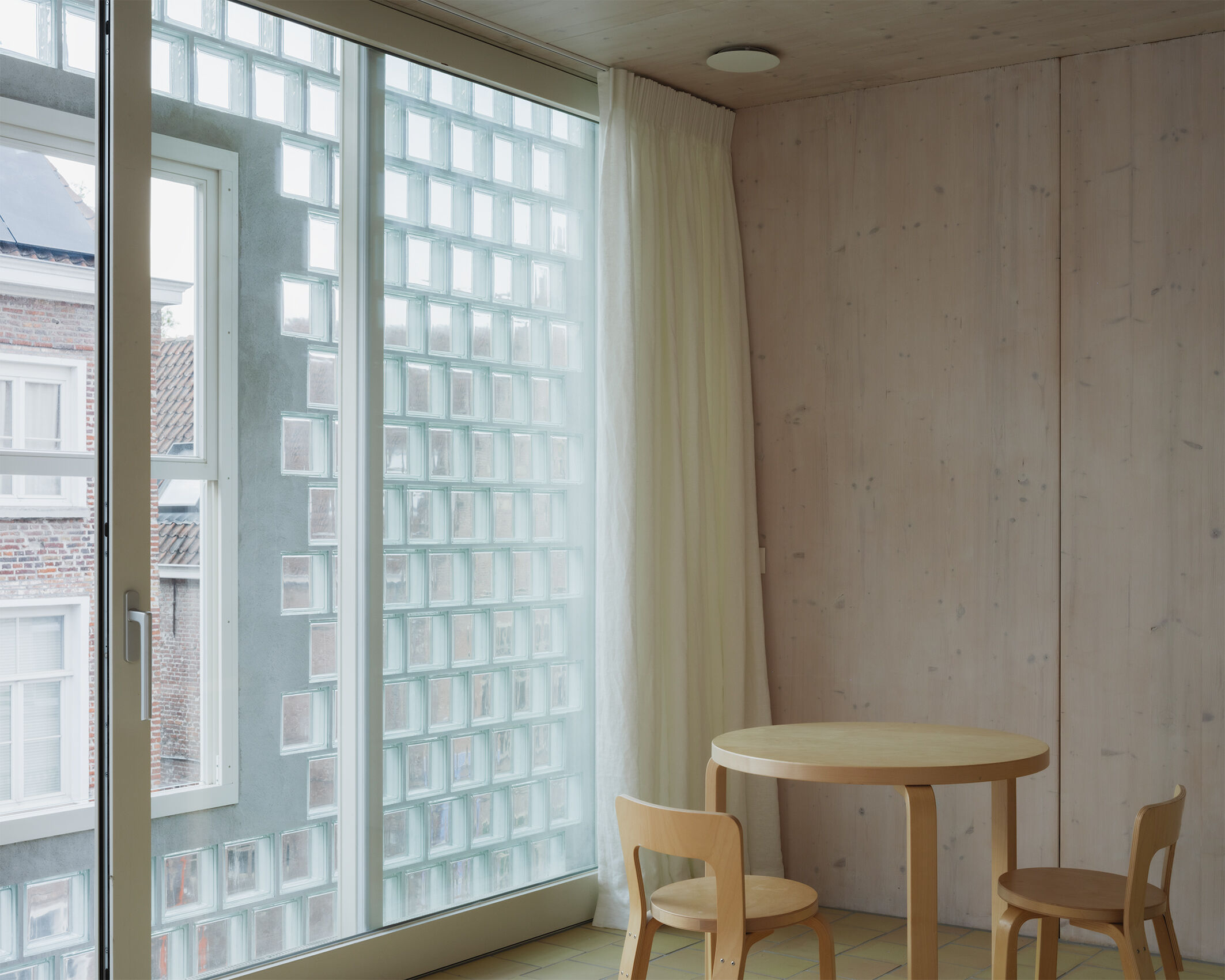
Constructed entirely from cross-laminated timber (CLT) supplied by Binderholz (Austria), the prefabricated panels were assembled on-site by crane in just one week, minimising environmental impact and urban disruption. The glass-block façade, laid in a traditional stretcher bond pattern, references local brickwork while maximising natural daylight and energy efficiency.
By merging traditional architectural language with sustainable modern methods, the Glass Brick House stands as a poetic and precise response to the challenges of dense urban living in Ghent.
Source: Glass Balkan
