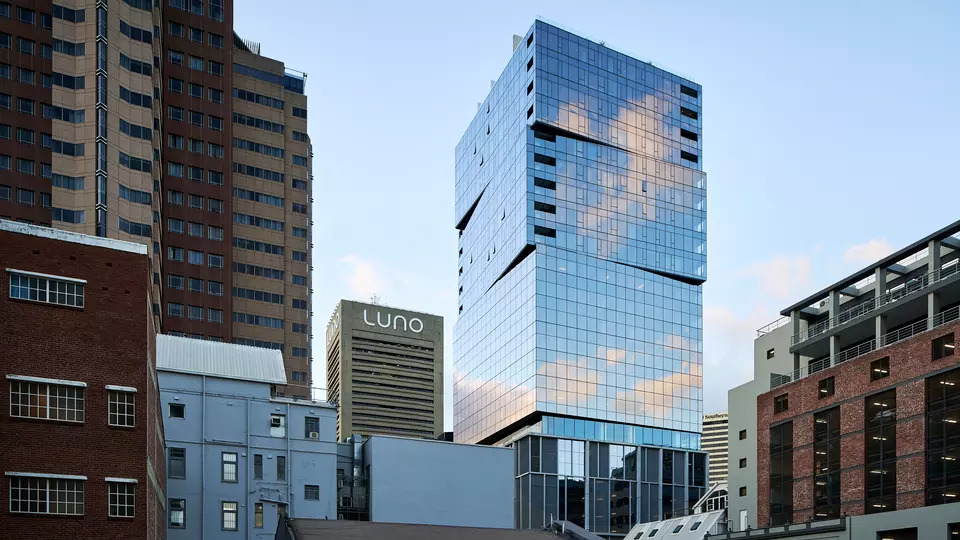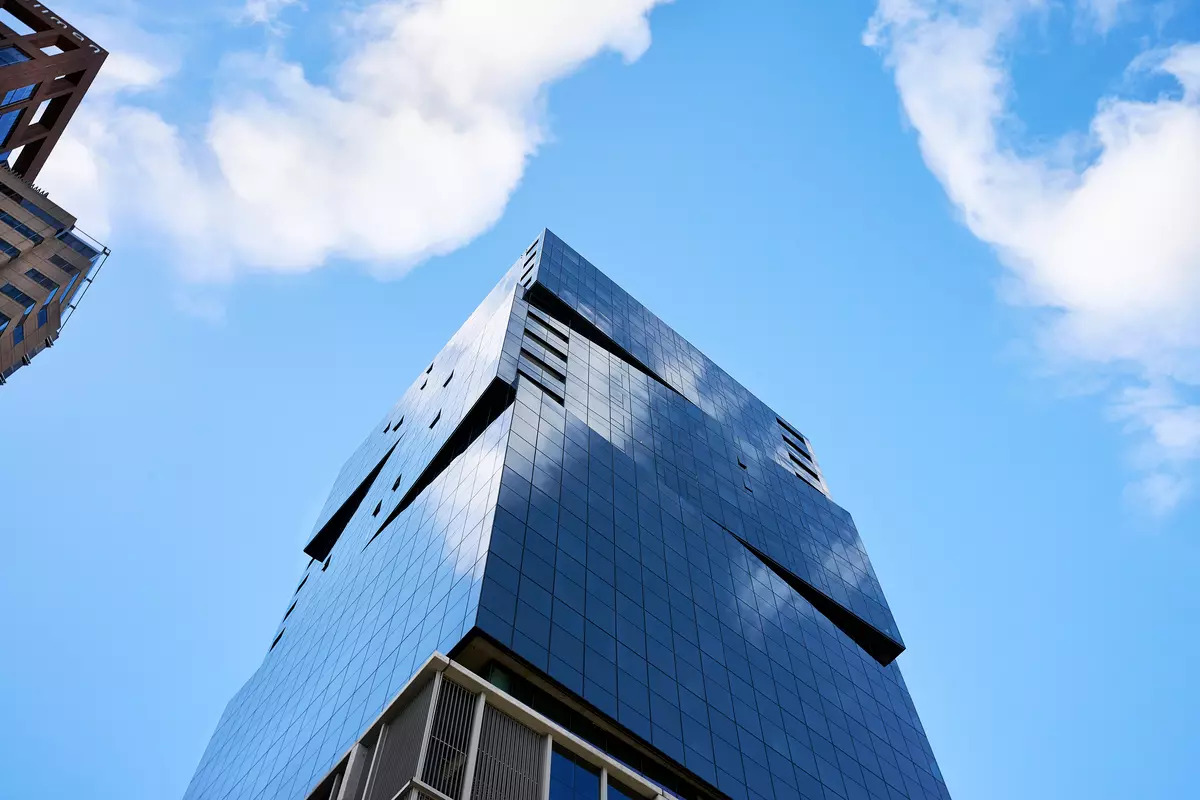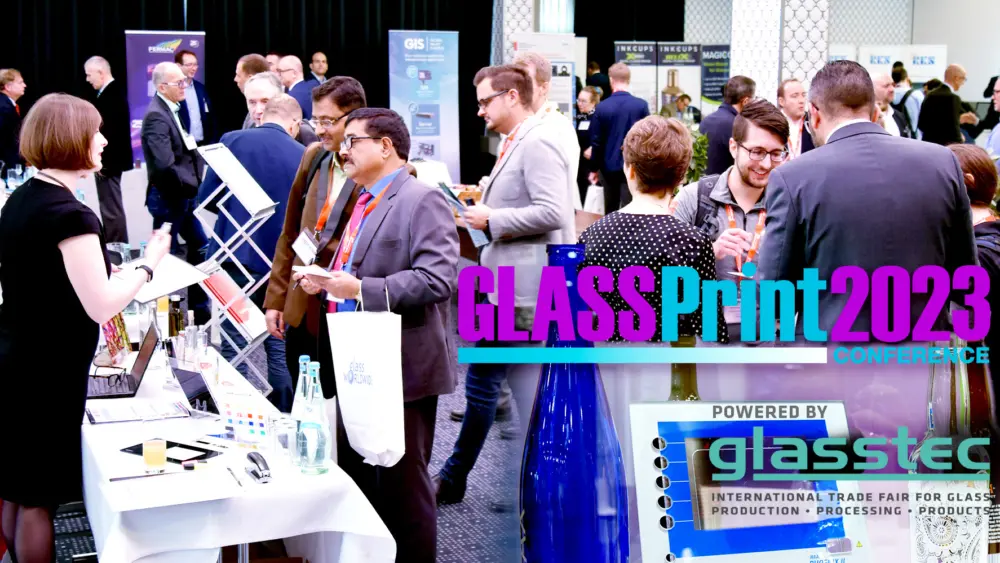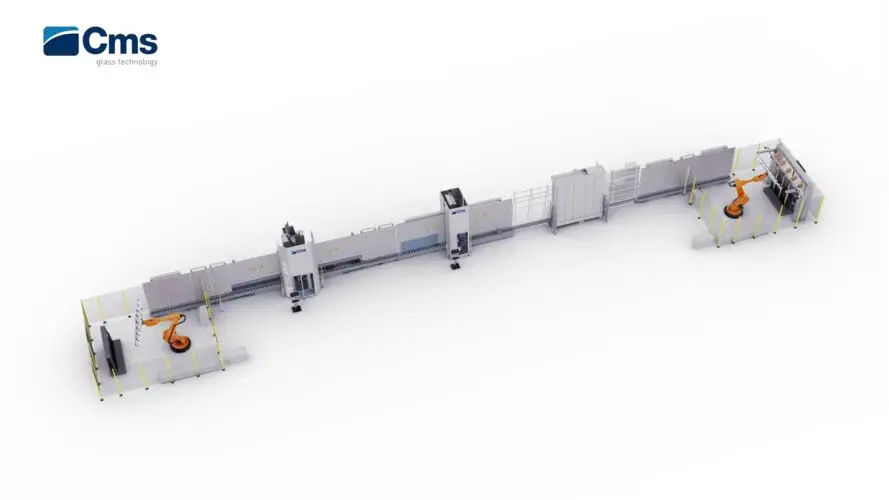Rising 27 storeys in the heart of Cape Town, The Rubik is a bold new addition to the city’s skyline, seamlessly combining luxury apartments, high-end offices, and retail spaces. Designed by dhk Architects, the tower’s distinctive stacked-cube design creates a dynamic, contemporary aesthetic that captures both modernity and sophistication.
Strategically located at the corner of Loop and Riebeek Streets, The Rubik bridges Cape Town’s financial district, known for its taller commercial buildings, and the heritage district, where historic, low-rise structures reflect the city’s rich past. This prime location ensures convenient access to the city’s amenities, making it both a lifestyle destination and a business hub.

A standout feature of The Rubik is its glass façade, where Saint-Gobain Glass solutions play a central role in optimizing sustainability, comfort, and performance. Key glazing technologies include:
- COOL-LITE® KNT 140 – delivering exceptional solar protection
- COOL-LITE® SKN 176 – high light transmission with low solar gain, reducing cooling energy demands
- COOL-LITE® ST 136 – subtly reflective for privacy while maintaining natural light
Together, these advanced glazing solutions create a bright, comfortable, and energy-efficient interior environment, establishing The Rubik as a benchmark for sustainable urban architecture in South Africa.
The project was executed by WBHO Construction as the main contractor, with Facade Solutions handling the façade installation and PG Building Glass Solutions providing glass processing. Photographs by Sean Gibson showcase the tower’s innovative design and striking presence on the Cape Town skyline.
With its innovative architecture, cutting-edge materials, and prime location, The Rubik stands as a testament to Cape Town’s evolving skyline and a model for the next generation of mixed-use developments.
Source: Saint-Gobain Glass with additional information added by Glass Balkan







