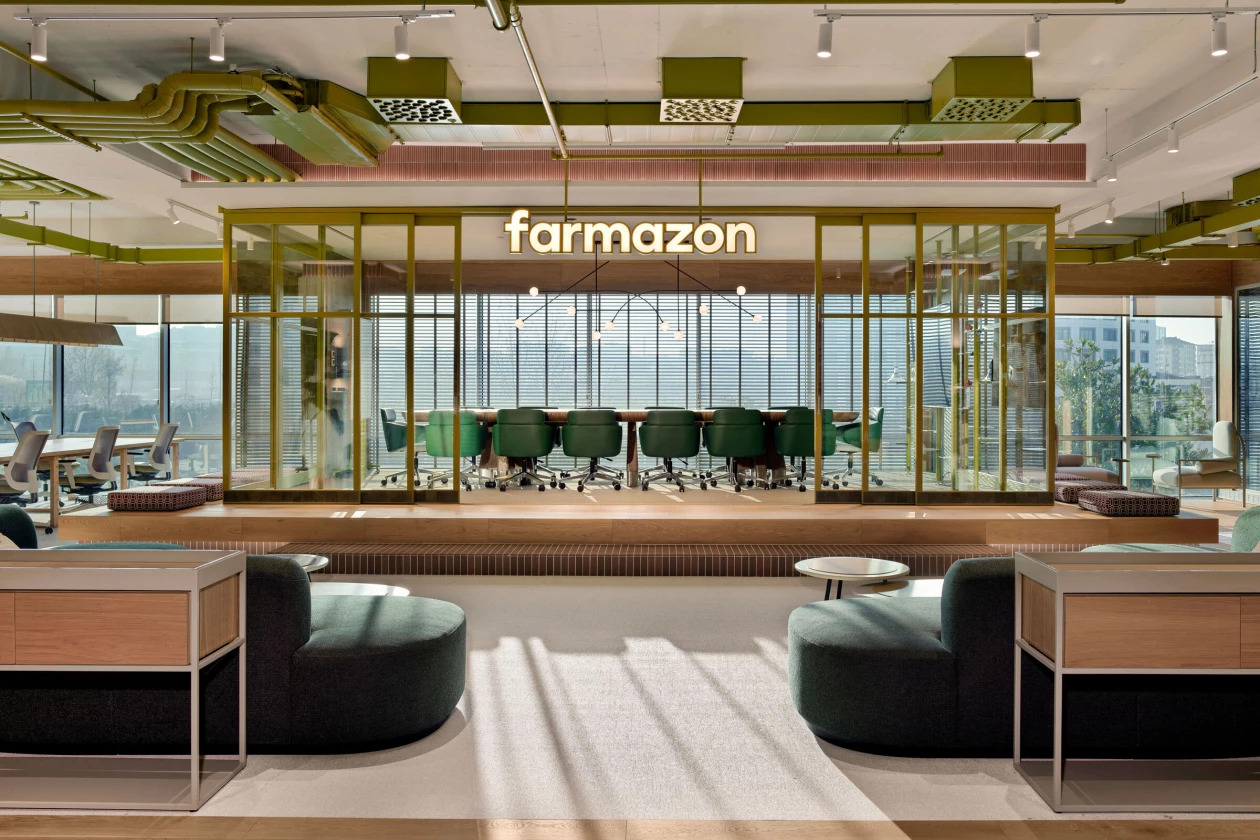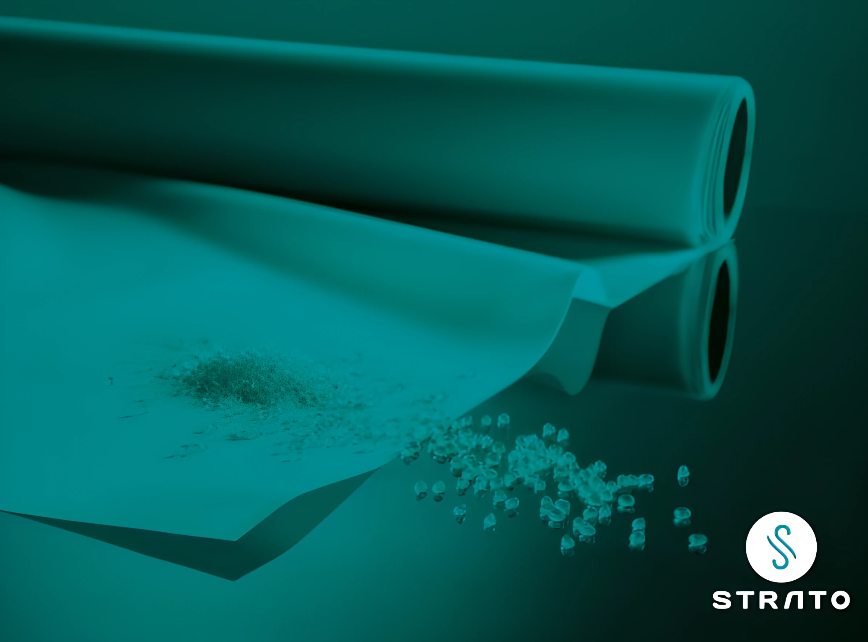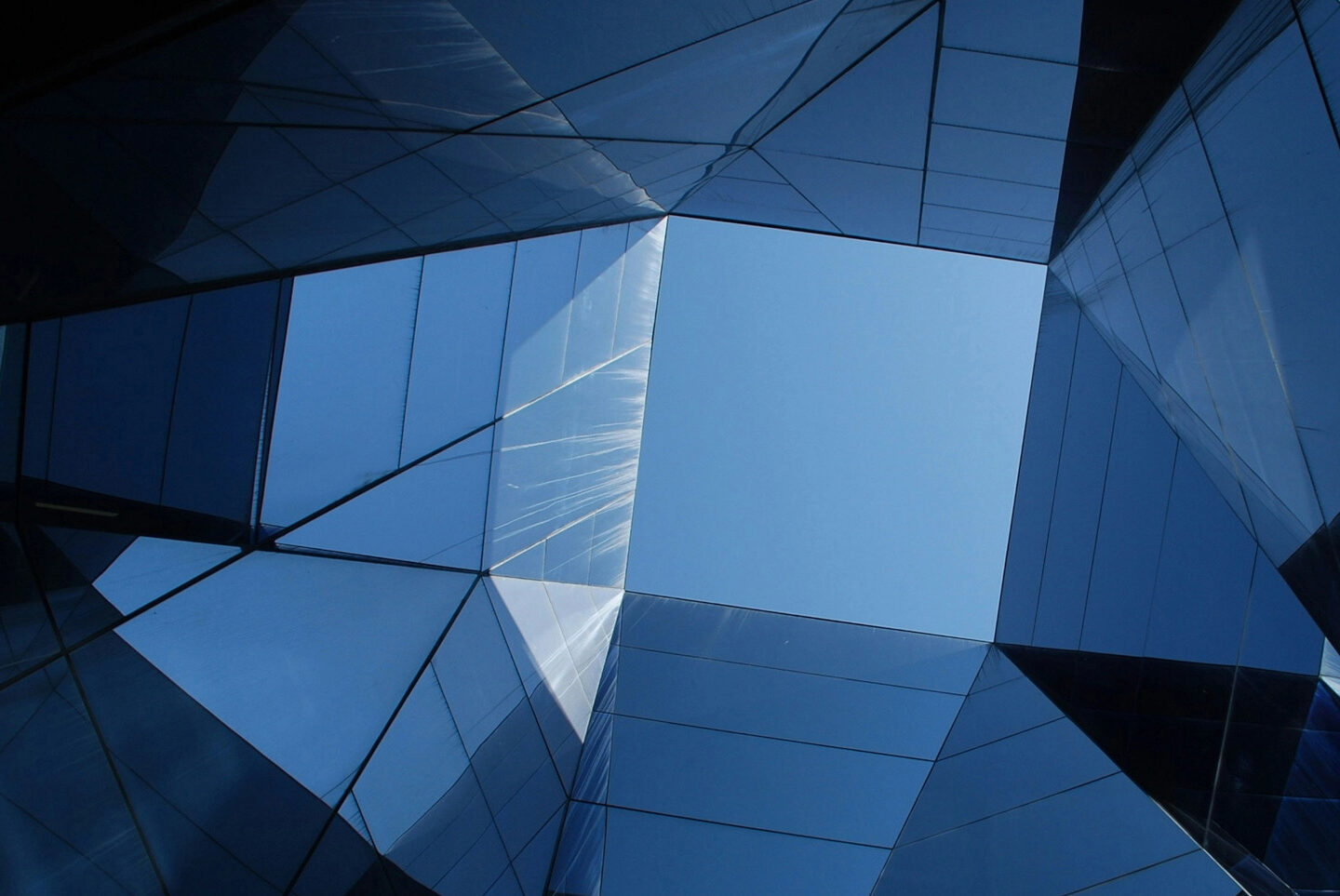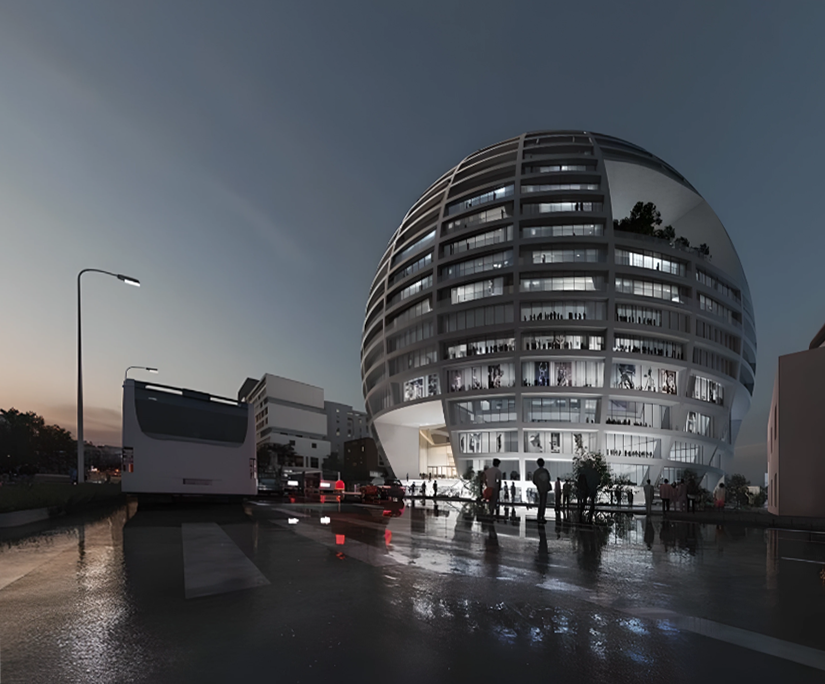Alya Architecture’s design for Farmazon’s Istanbul Headquarters showcases how modern workplaces can harmonize aesthetics, functionality, and human comfort. Spanning 900 m², the space was crafted for a technology-driven company seeking an environment that encourages collaboration, creativity, and well-being. Central to this vision is the thoughtful combination of natural materials, wood, glass, and soft-textured surfaces, that together create a balanced and inspiring office atmosphere.
Glass plays a pivotal role in the headquarters’ design, serving both functional and aesthetic purposes. Floor-to-ceiling glass walls and partitions allow natural light to flood the interior, visually enlarging the space while maintaining transparency between departments. This openness encourages interaction and fosters a sense of unity among teams.
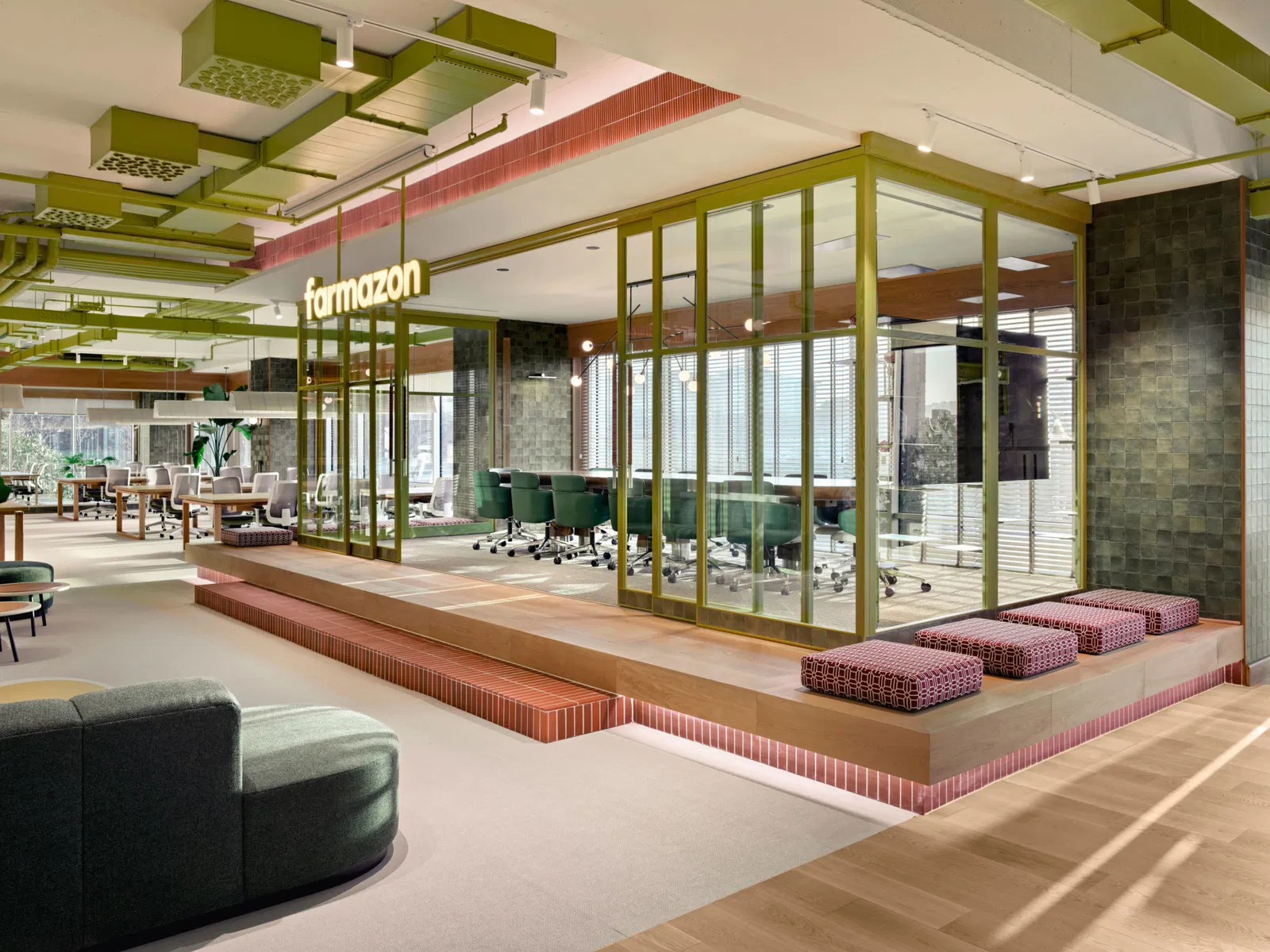
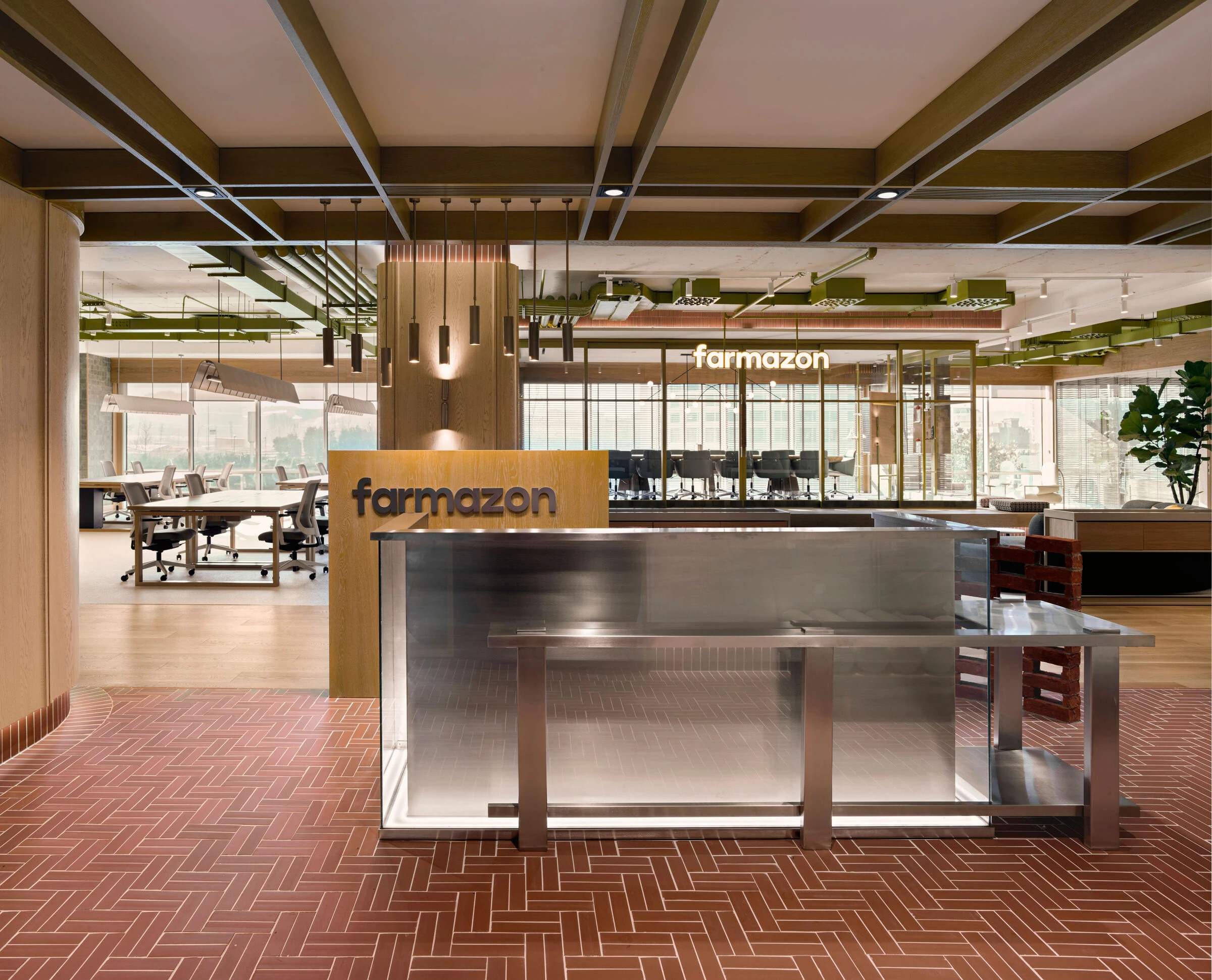
Complementing the glass, wood surfaces add warmth and tactile richness, grounding the design in natural elegance. Soft-textured materials, from upholstered furniture to acoustic panels, provide comfort and subtle visual contrast, enhancing the sensory experience of the office.
By combining the clarity of glass with the organic presence of wood and the cozy appeal of soft finishes, Alya Architecture has created a workspace that is simultaneously luminous, inviting, and functional, a prime example of how material interplay can define the future of modern office design.
Source: Alya Architecture with additional information added by Glass Balkan
