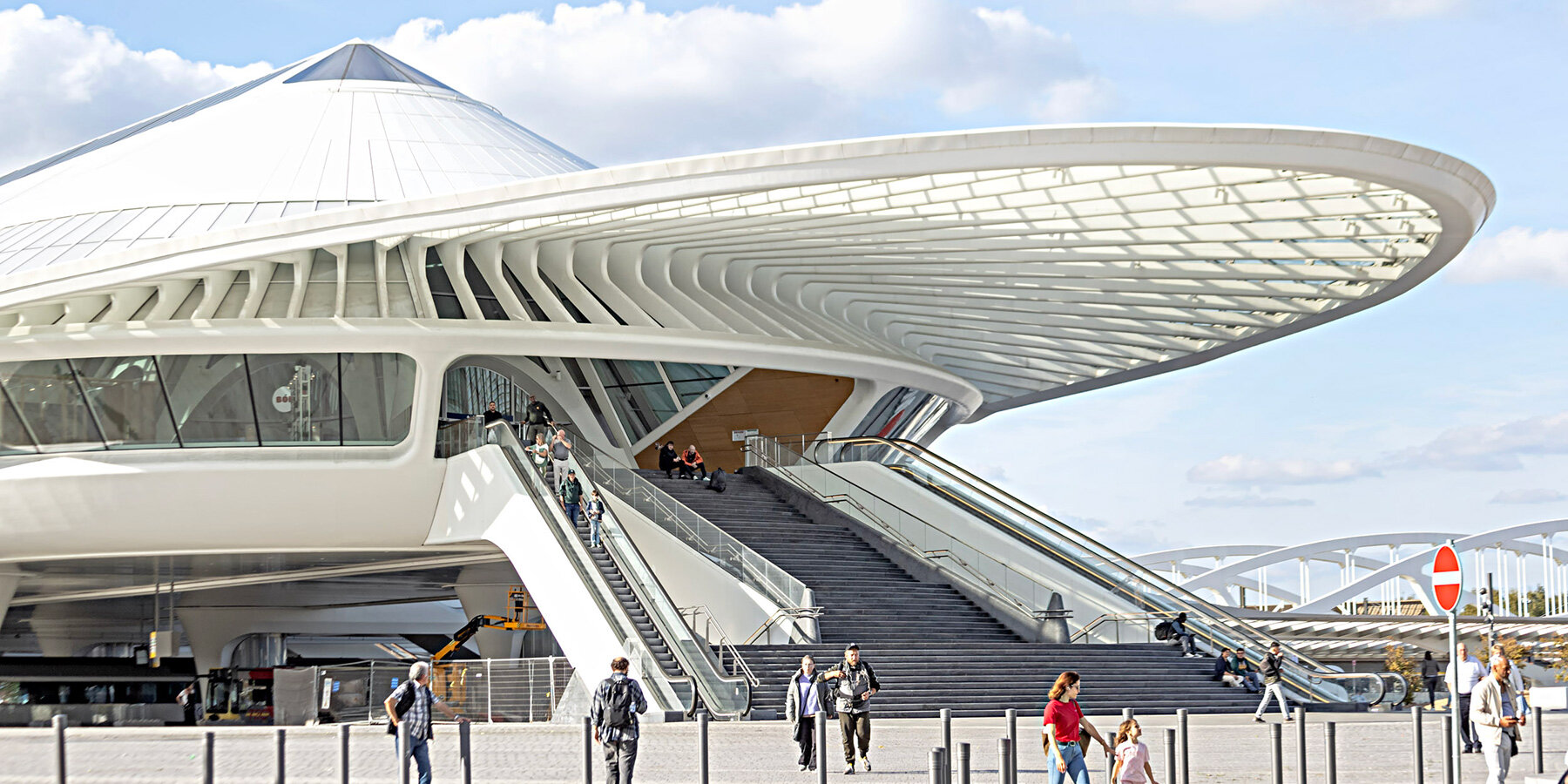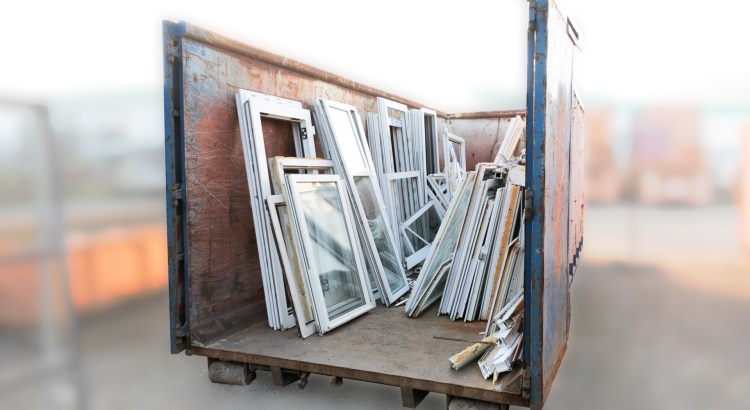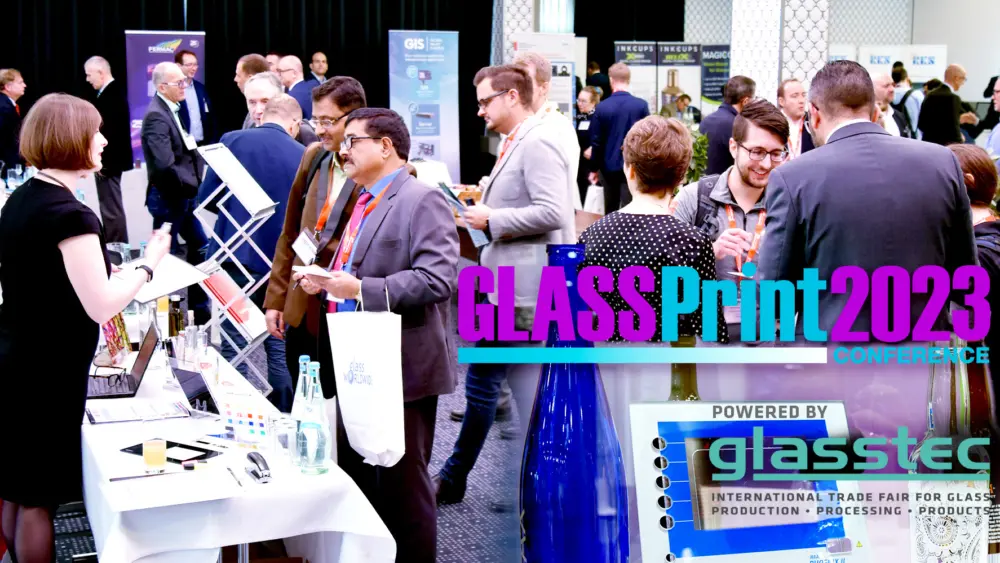The Gare de Mons, located in southwestern Belgium near the French border, is a striking example of contemporary architecture and urban infrastructure. Designed by the renowned Spanish architect Santiago Calatrava, the station marks the culmination of nearly two decades of planning and construction. The project began in 2006 and reached completion in 2024, officially opening to the public in January 2025.
The building’s sweeping, sculptural form immediately captures attention. From the street, a vast glass canopy extends outward in a continuous curve, shading the grand staircases and escalators that lead commuters into the main concourse. Inside, the Galerie de la Reine serves as the luminous heart of the station. Natural light flows across polished floors and translucent ceiling panels, emphasizing Calatrava’s dialogue between structural engineering and architectural artistry.
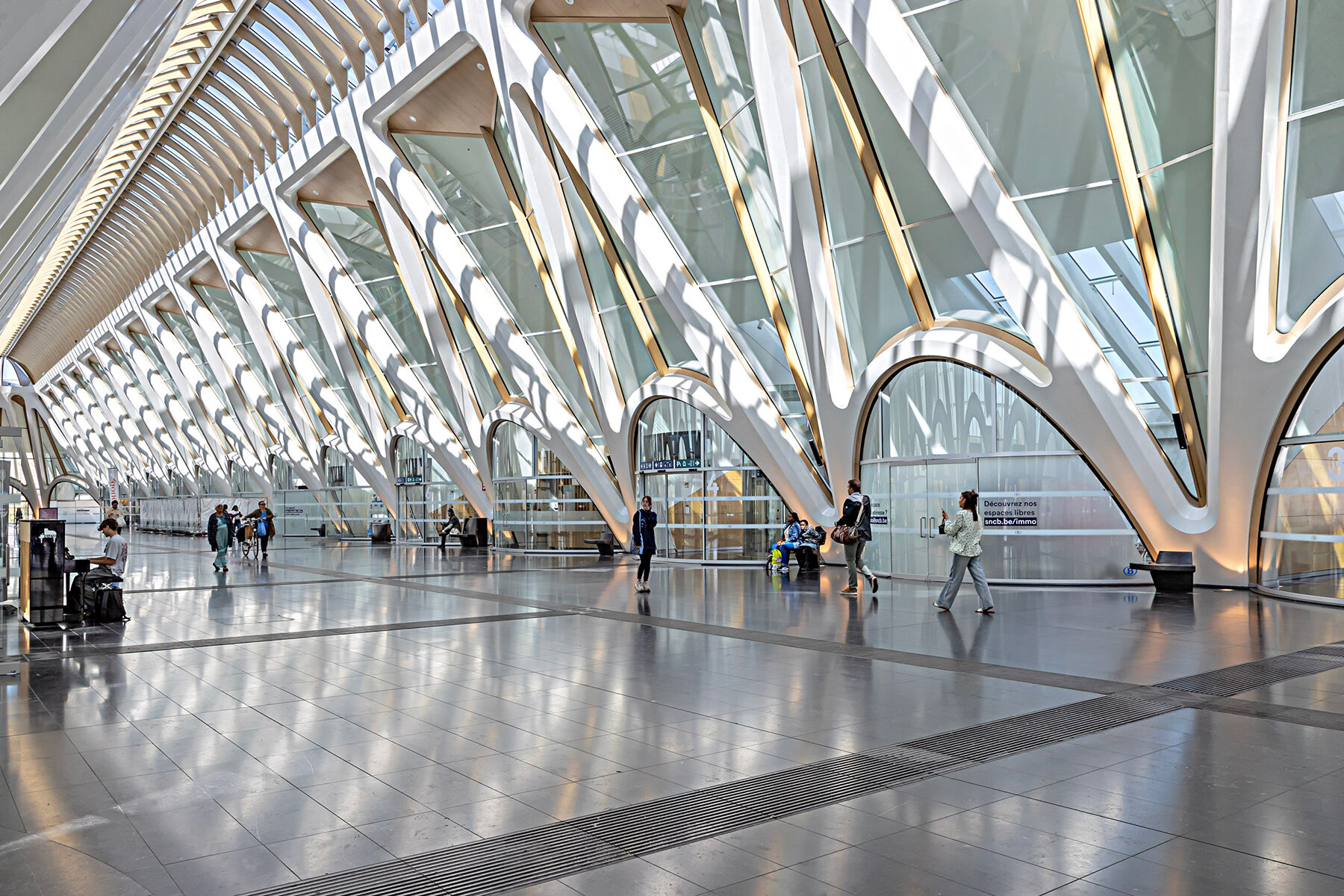
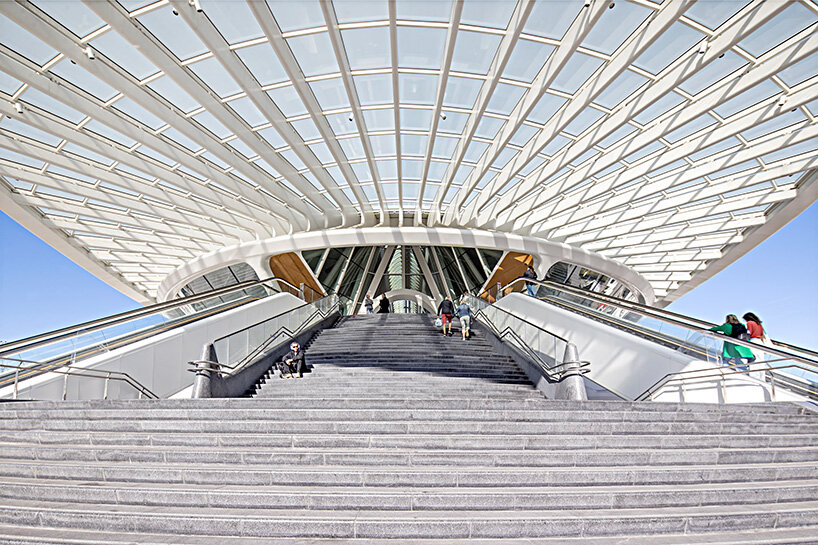
The design encourages fluid movement while maintaining visual calm. The raised gallery spans the tracks, linking both sides of Mons with generous pedestrian access. To the south, a bus terminal and underground parking for 500 vehicles support commuter flow, while to the north, technical facilities connect to a new urban plaza, strengthening the station’s role as a civic connector.
The façade combines glass and aluminum in a rhythmic, undulating pattern. Approximately 2,000 square meters of curved and flat glass with low-emissivity coatings were supplied by Press Glass, sourced from Euroglas. Aluminum panels by Grupo Aluman and over 11,000 square meters of interior glass and aluminum panels by Cimolai Architectural complete the station’s precise and elegant construction.
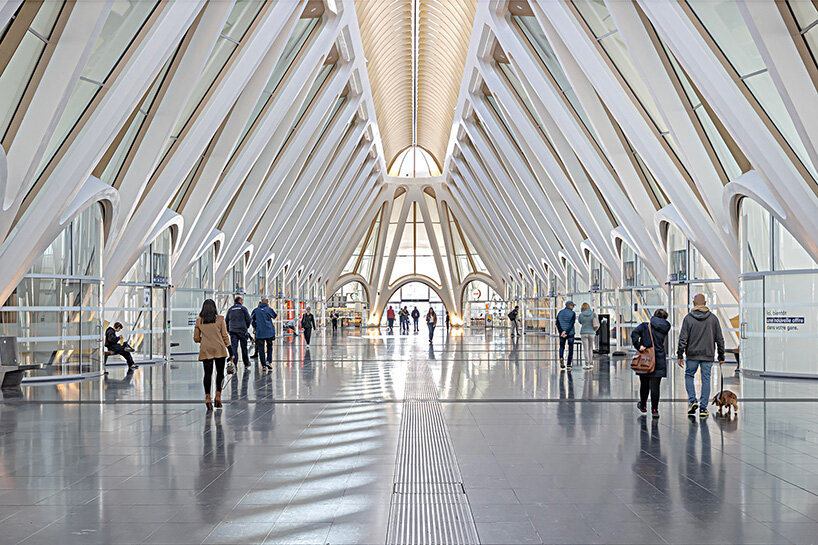
Gare de Mons stands as a civic landmark, merging advanced materials, expressive design, and urban connectivity into a visually striking and functional transportation hub, demonstrating how architecture can unify districts and enhance public space.
Source:
