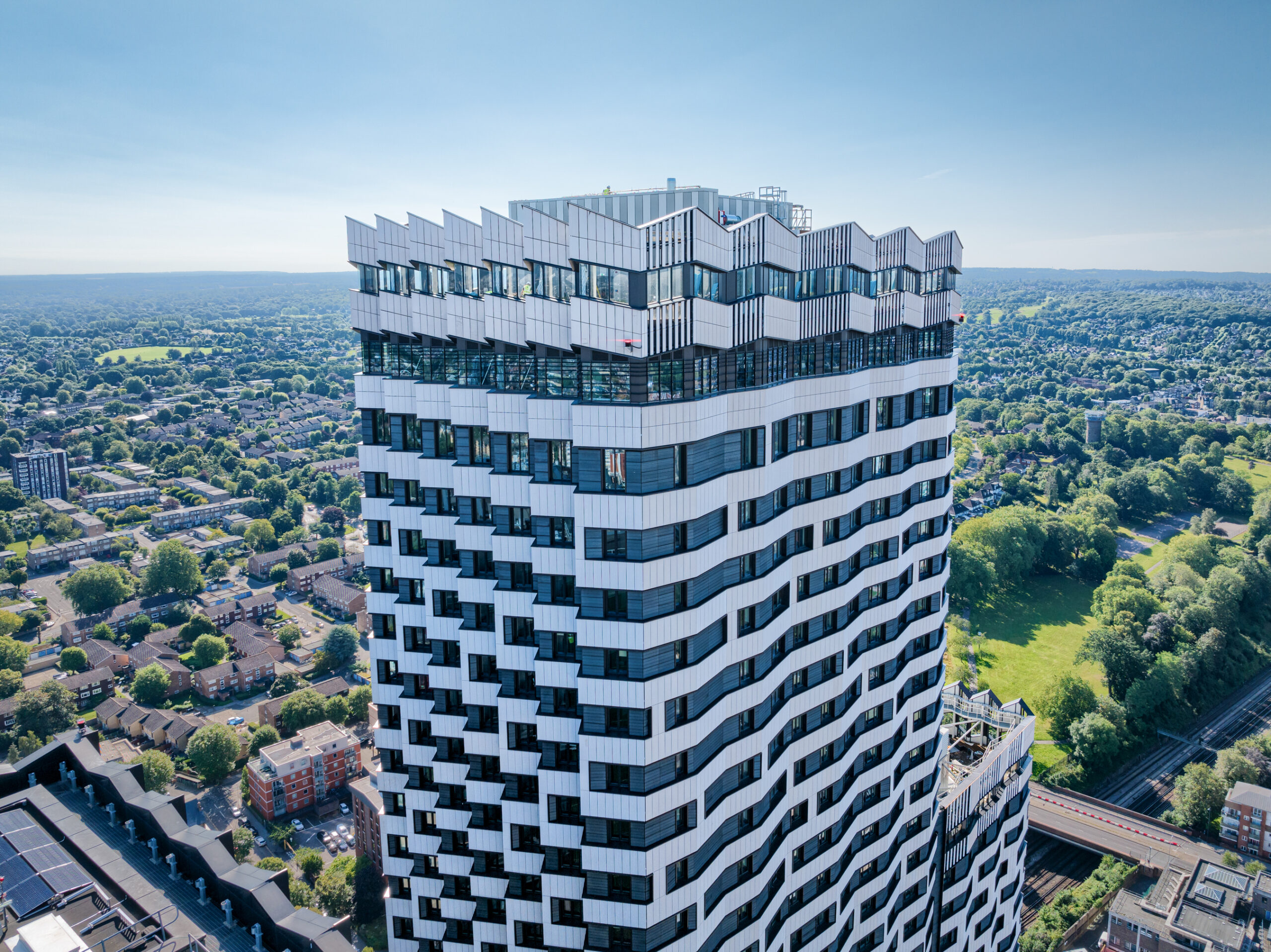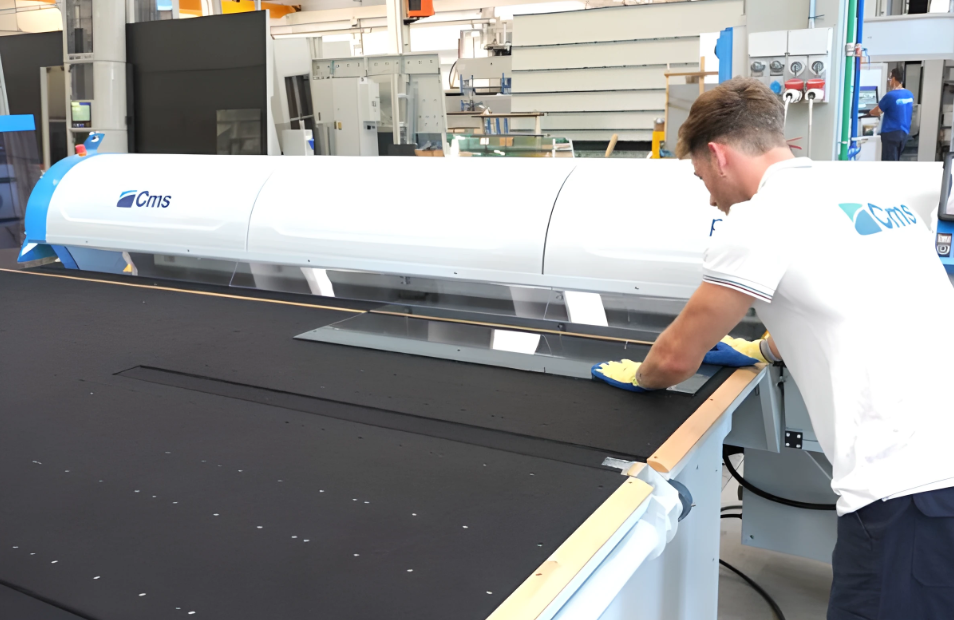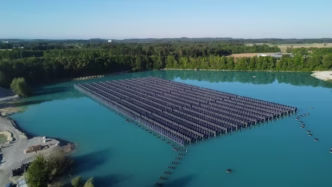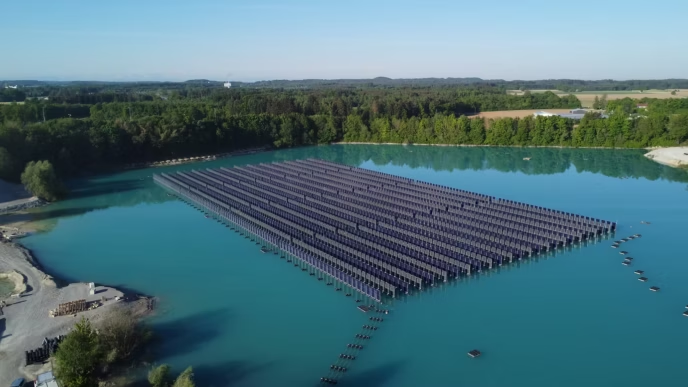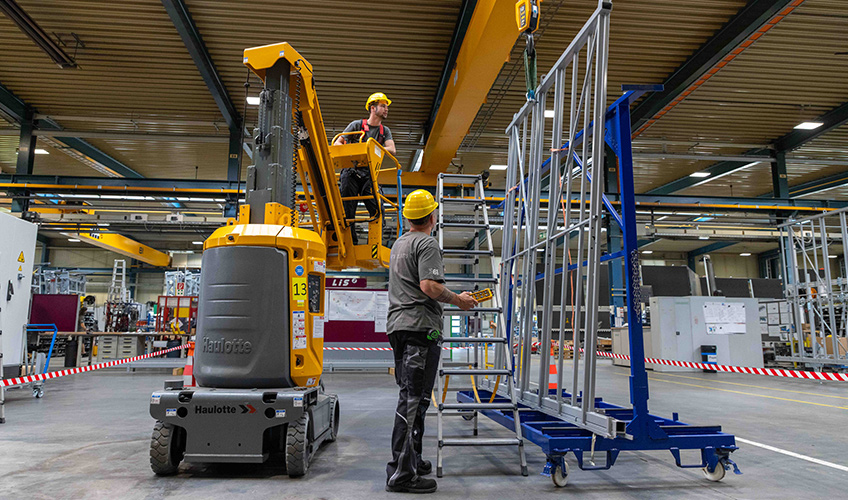Completed in 2023, Enclave: Croydon rises to 163 meters over 50 stories, housing 937 residential units. This transformational co-living and build-to-rent development demonstrates the efficiency and design potential of volumetric modular construction, delivering both scale and speed in a dense urban context.
A key feature of the project is its façade, which blends high-performance glazing with terracotta cladding and aluminium rainscreen panels, creating a striking visual identity while ensuring durability and energy efficiency. The tower’s windows are SlimLine 38 aluminium units by Reynaers Aluminium, pre-installed in modular units by Century Facades during offsite fabrication. These thermally broken windows achieve a U-value of 1.4 W/m²K and meet rigorous performance standards, including Class 4 air permeability, 9A water-tightness, and C4 wind load resistance.
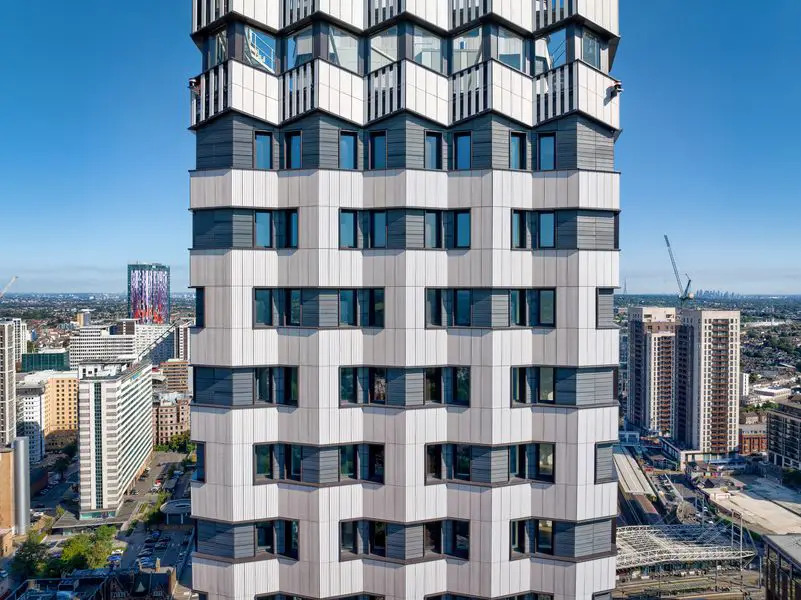
Complementing the glazing, the façade incorporates large-format glazed terracotta tiles, adding texture and warmth to the exterior. At the base, a dramatic 7-meter-high colonnade with 19 columns wrapped in three-dimensional glazed porcelain tiles, designed by artist Adam Nathaniel Furman, creates a sculptural streetscape connection to Croydon’s cultural quarter.
The Enclave project integrates large shared amenity floors, a sky garden, wellness spaces, and coworking areas, reinforcing its community-oriented approach. Through the collaboration of HTA Design, TiggColl, Vision Modular Systems, and Century Facades, Enclave: Croydon showcases how modular construction can deliver both architectural ambition and high-performance building standards, establishing a new benchmark for urban living in London.
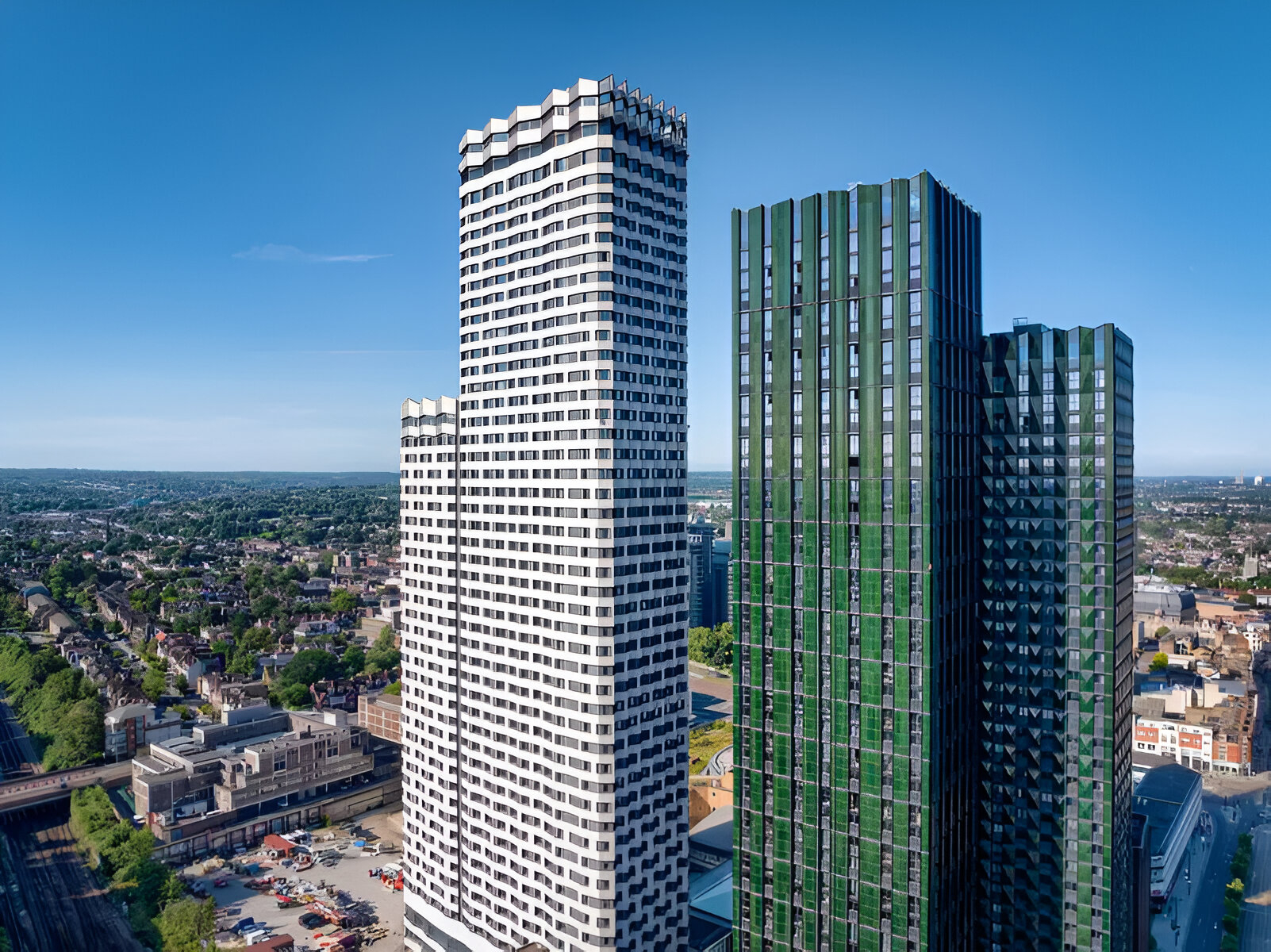
Source: Glass Balkan
