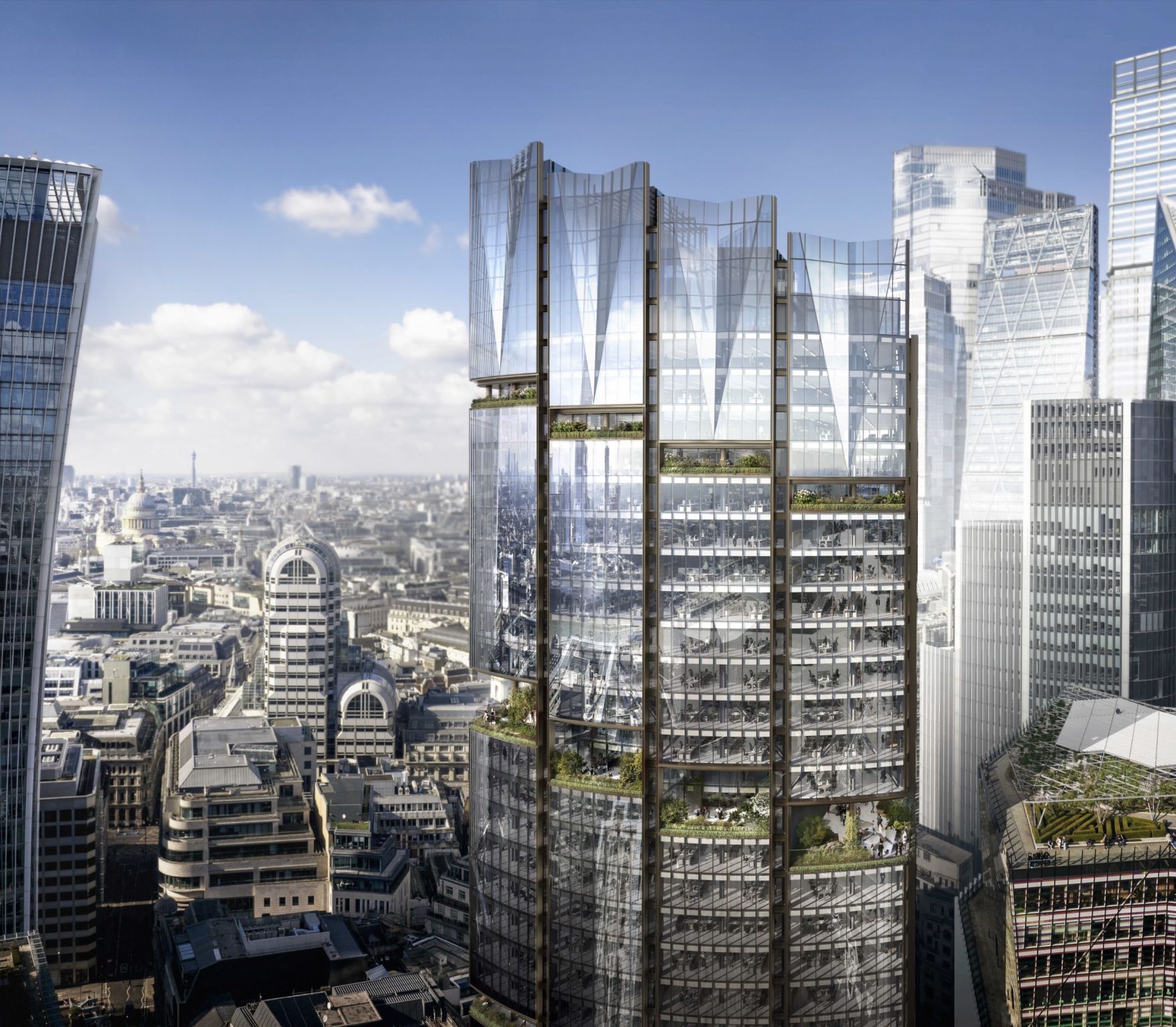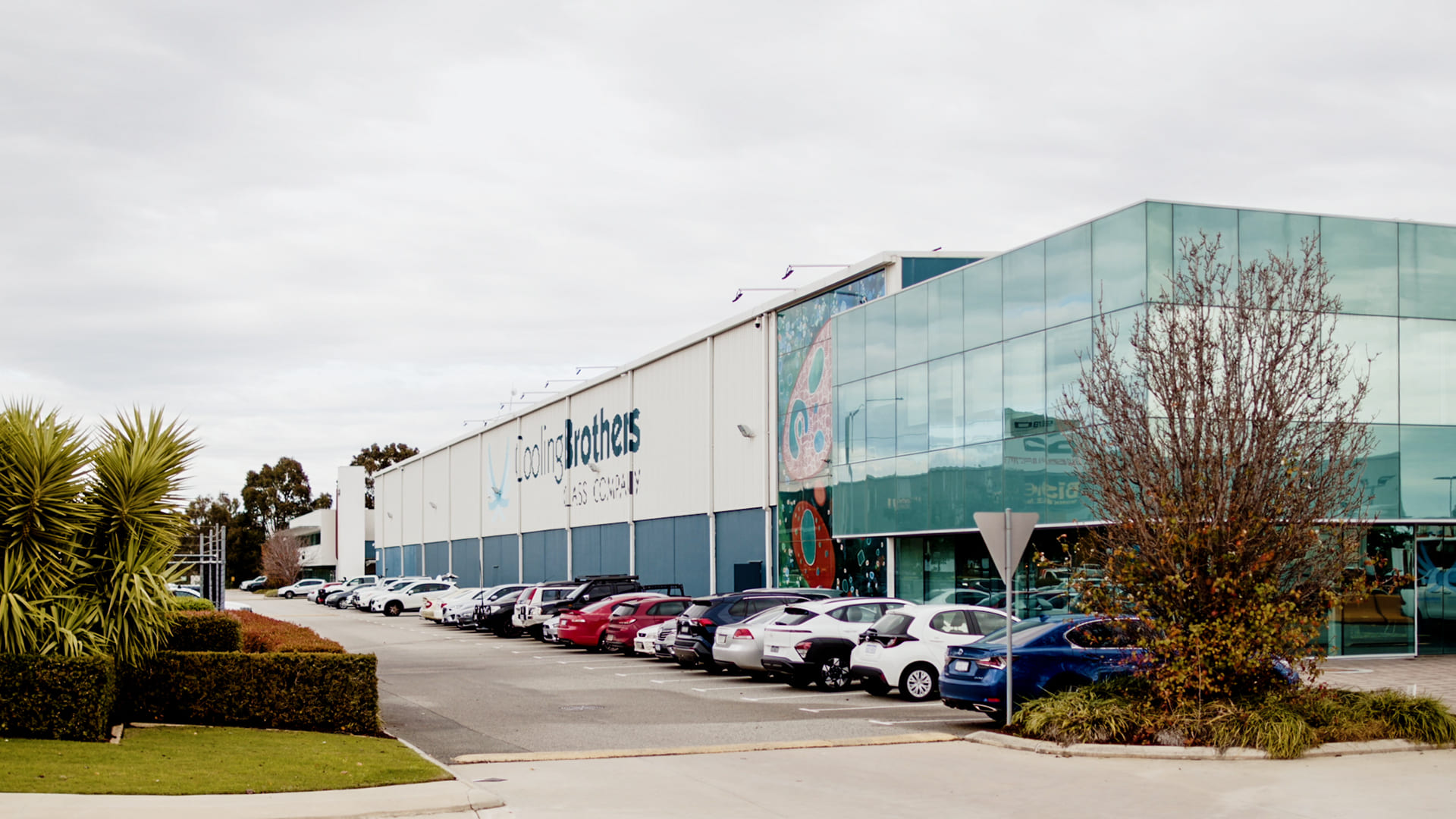London’s skyline is set to welcome a striking new addition at 130 Fenchurch Street, a 31-storey office tower designed by WilkinsonEyre. Rising to 145.8 meters, the development will provide over 57,000 square meters of Grade-A office space, complemented by ground-level retail units and restaurants. A publicly accessible viewing platform on the 20th floor and a double-height garden terrace on the 17th floor will offer panoramic city views.
Construction is scheduled to begin in 2026, starting with the demolition of the existing 16-storey Fountain House, with completion expected in 2030. The tower features a jewel-like, staggered silhouette, creating a distinct profile among the Square Mile’s cluster of tall buildings.
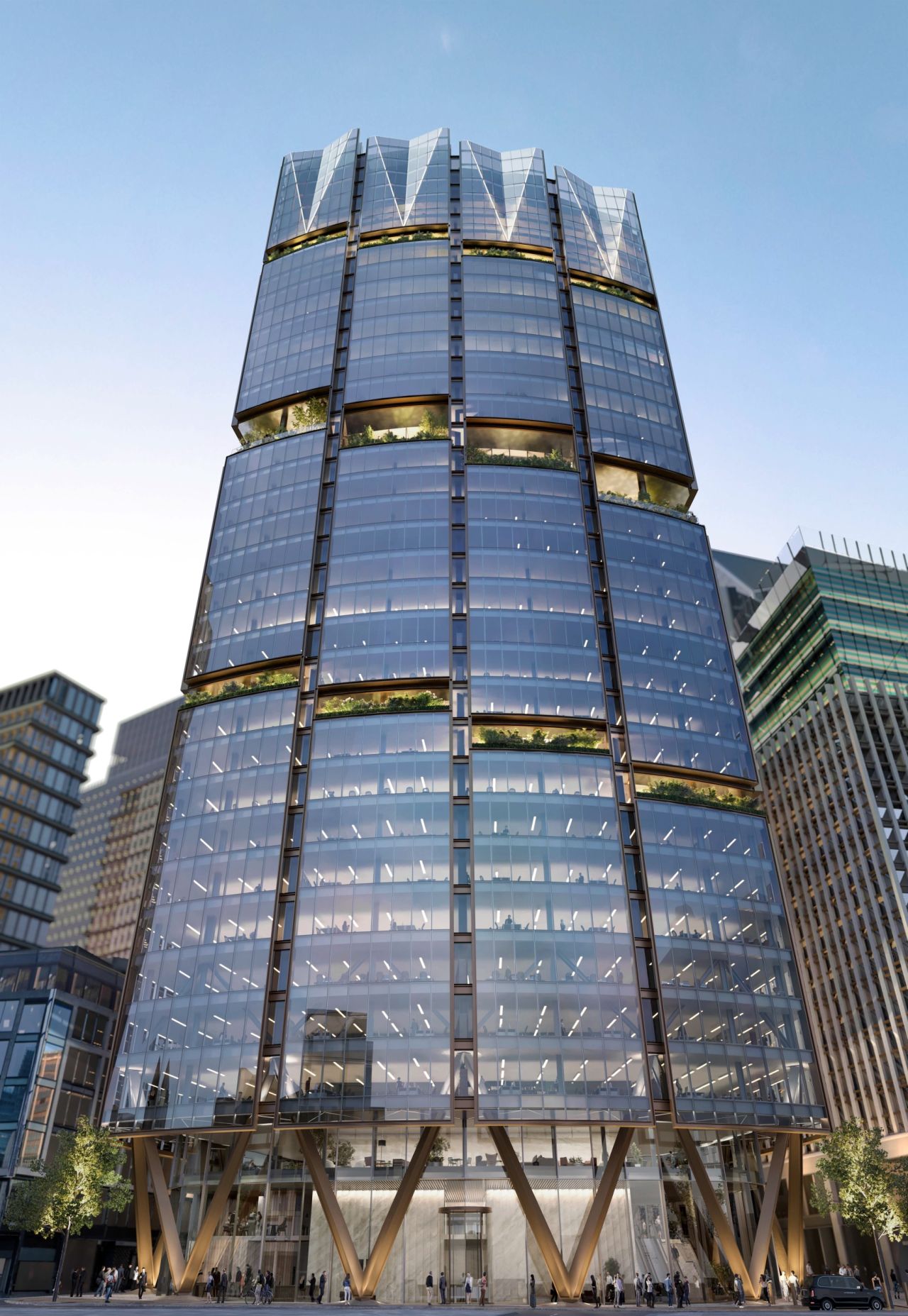
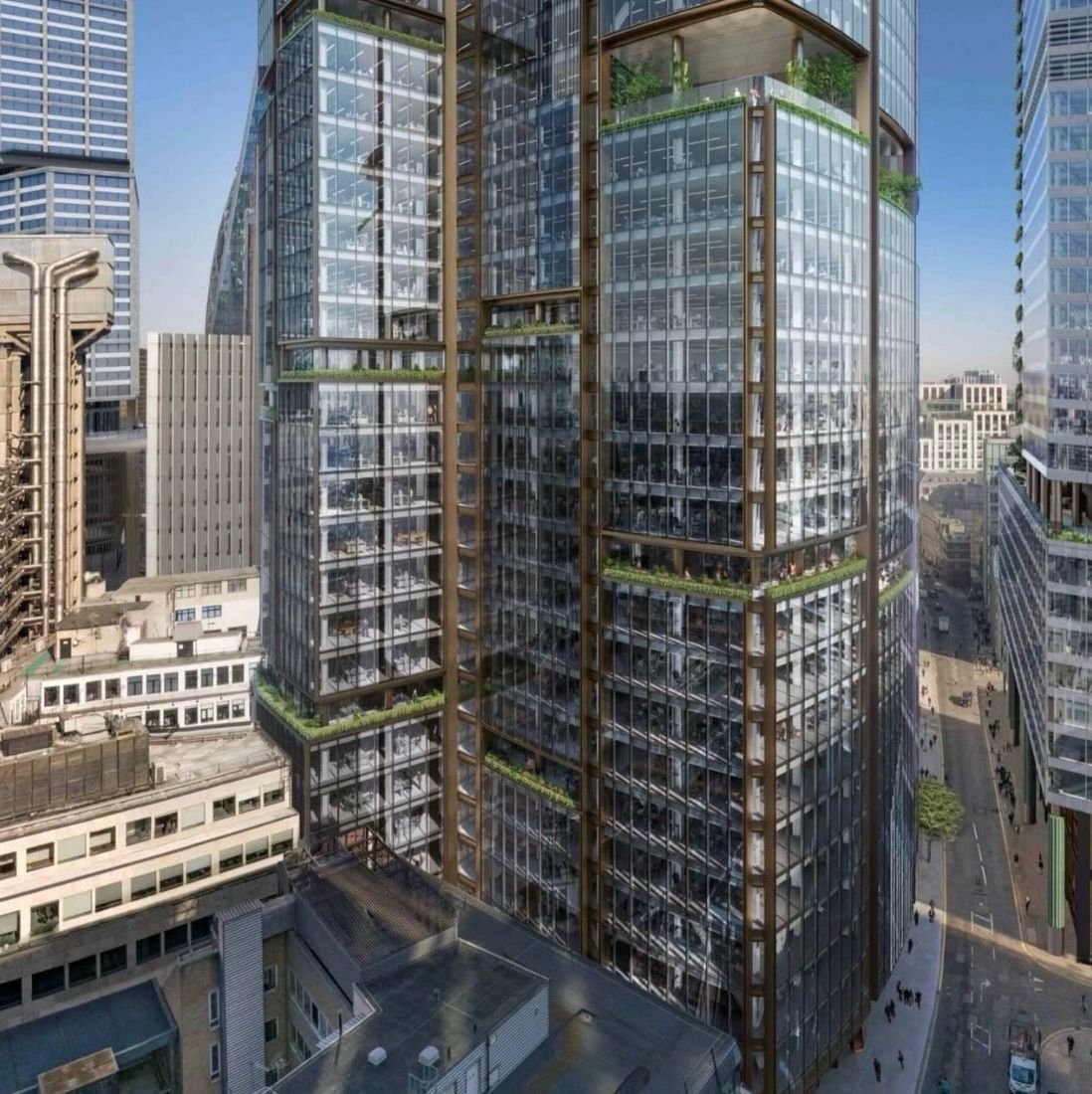
The building’s most notable feature is its innovative glass façade. It is clad in fluted glass panels spaced 3 meters apart, integrated seamlessly with the structural frame, allowing column-free interiors and flexible office layouts. Each panel is treated with a black frit, gradating from clear at the center to dark at the edges, which reduces glare, masks structural elements, and creates a dynamic interplay of light and shadow.
The glass also functions as an internal brise soleil, blocking direct sunlight on the east and west elevations, while maintaining occupant comfort. Sustainability is a key focus, with the building targeting BREEAM, NABERS, and WELL certifications, reflecting commitments to energy efficiency, natural daylight optimization, and well-being of occupants.
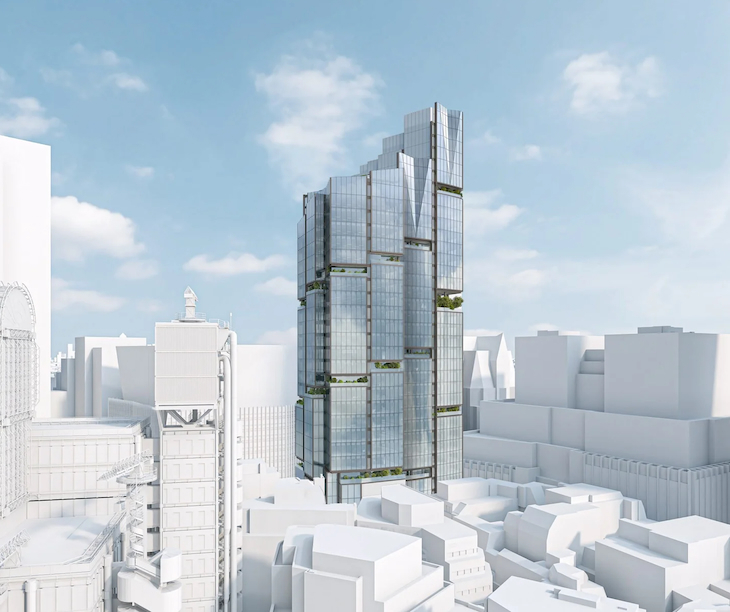
Source: farshidmoussavi.com with additional information added by Glass Balkan
