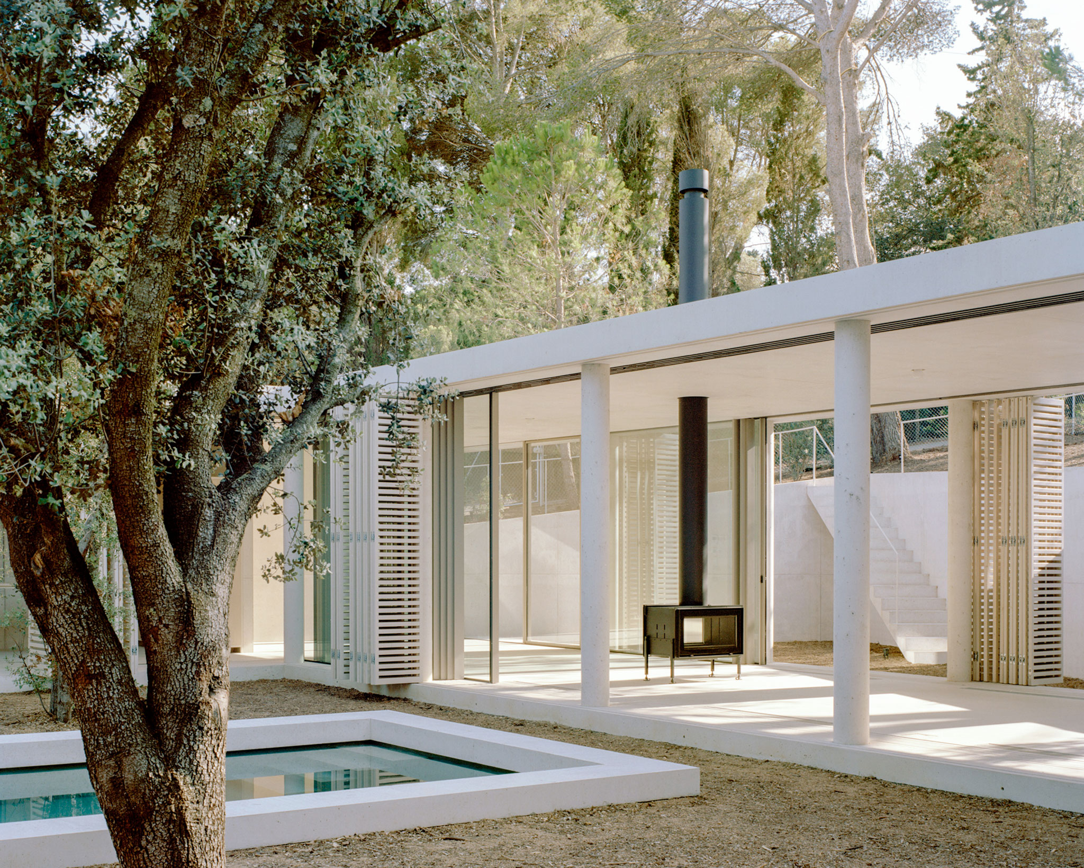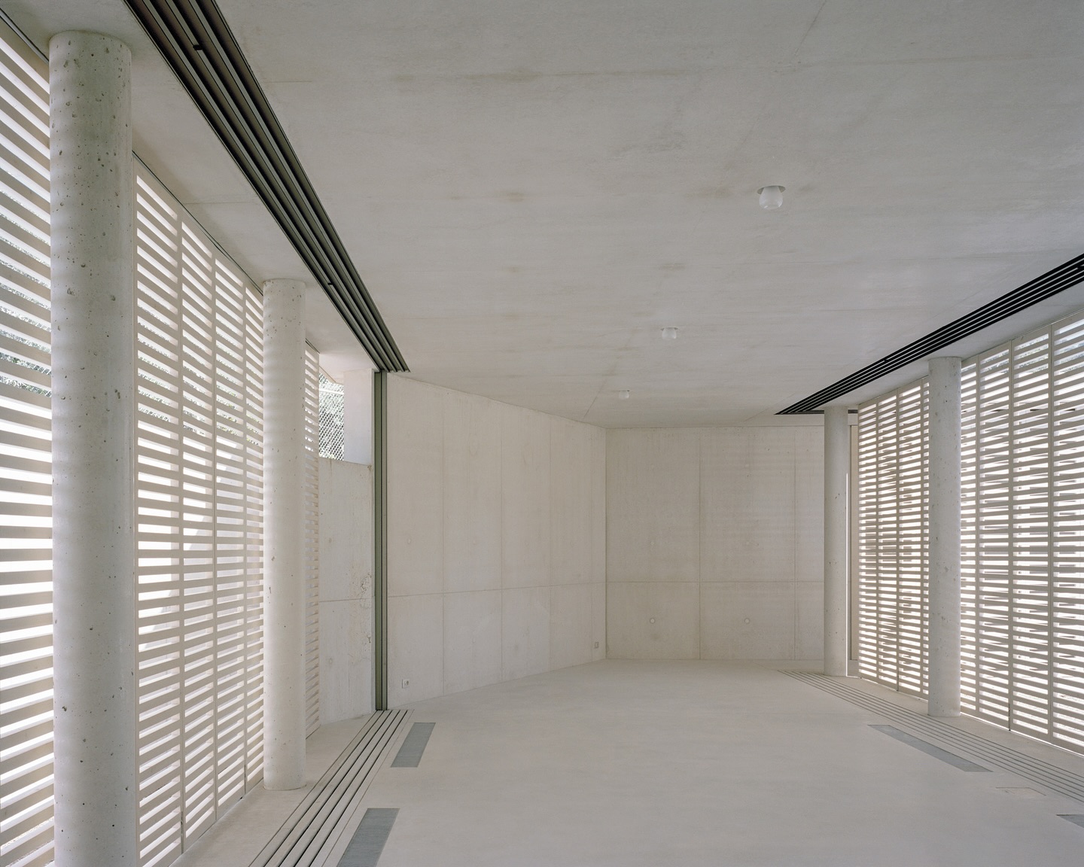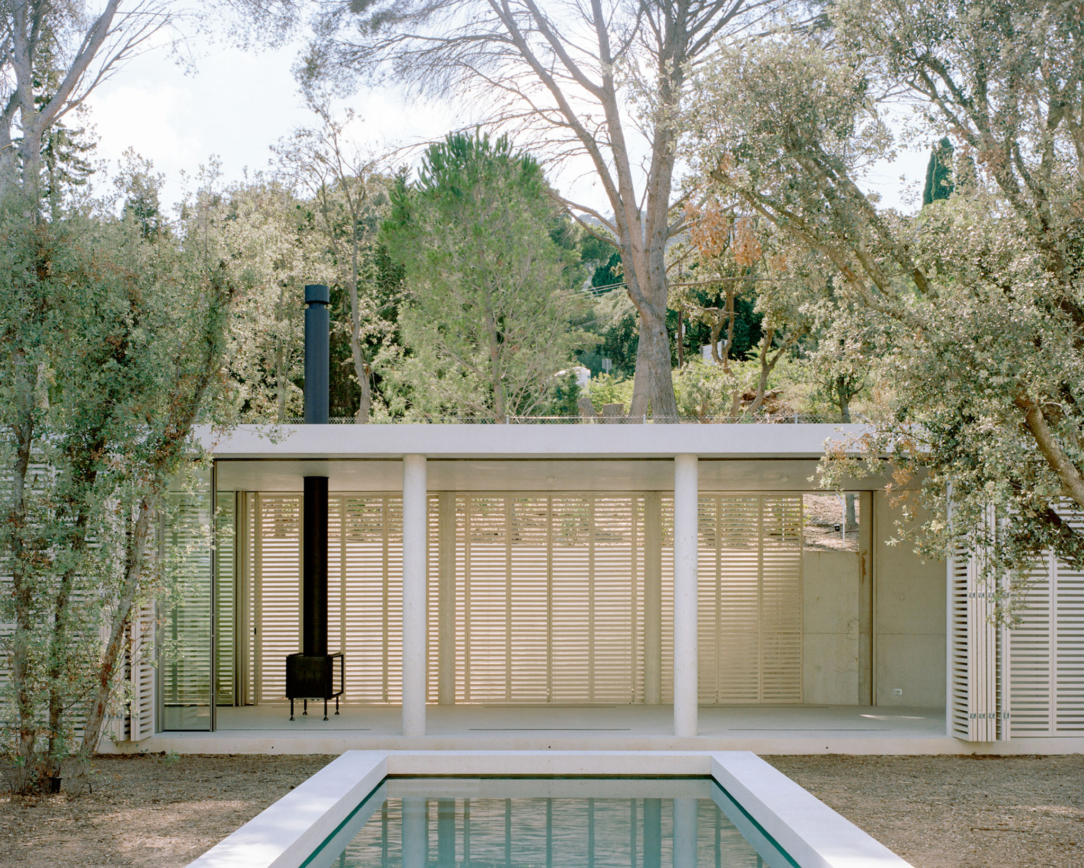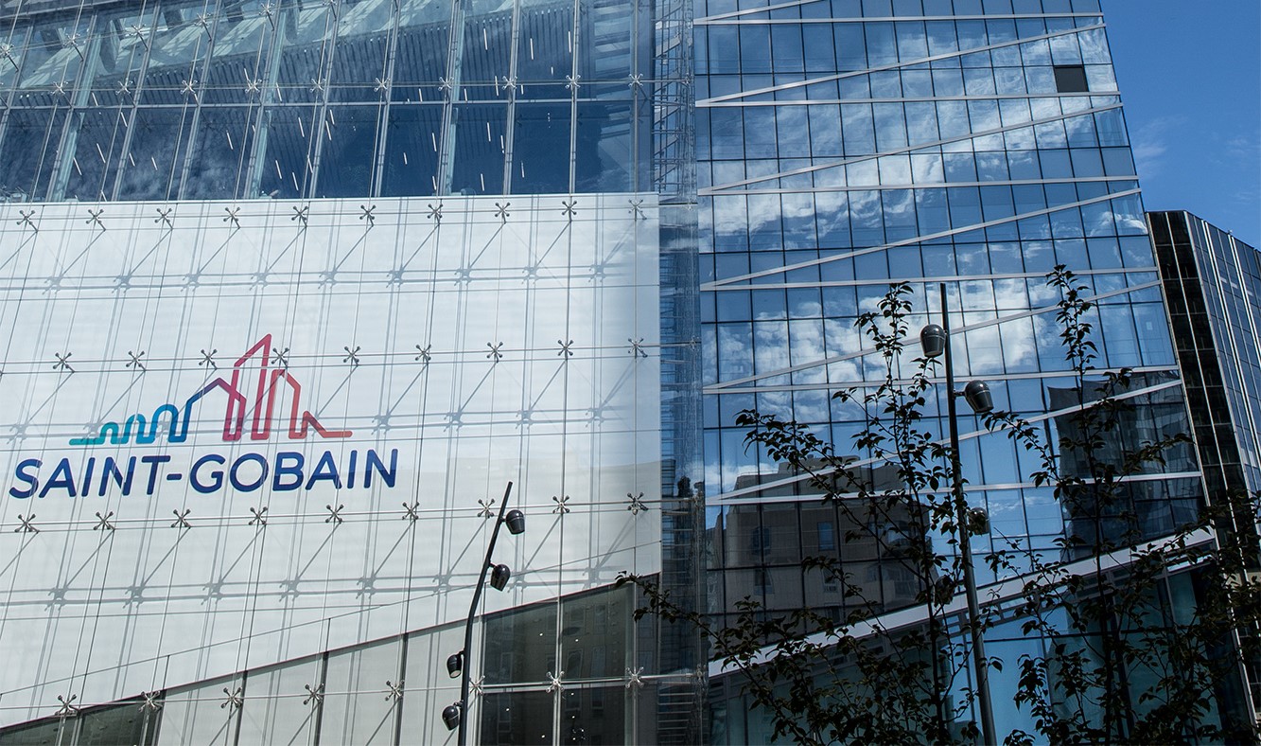Arquitectura-G’s Patio House in Aiguablava, Spain, masterfully integrates glazing to enhance the connection between interior spaces and the surrounding landscape. Large, floor-to-ceiling glass panels open each room directly onto a central 15 × 15 meter courtyard, allowing natural light to permeate the interior. These expansive windows frame views of a shallow reflecting pool and three trees, creating a serene and immersive environment.
To regulate sunlight and ensure privacy, the glazing is complemented by adjustable louver screens. These slatted panels filter incoming light and facilitate natural ventilation, promoting passive climate control and maintaining a comfortable indoor atmosphere.


The design allows for the complete opening of windows and doors, enabling spaces to merge with the courtyard and fostering a seamless indoor-outdoor living experience.
Through its thoughtful use of glazing, Patio House exemplifies a harmonious balance between transparency, light, and environmental responsiveness.
Source: Arquitectura-G with additional information added by Glass Balkan







