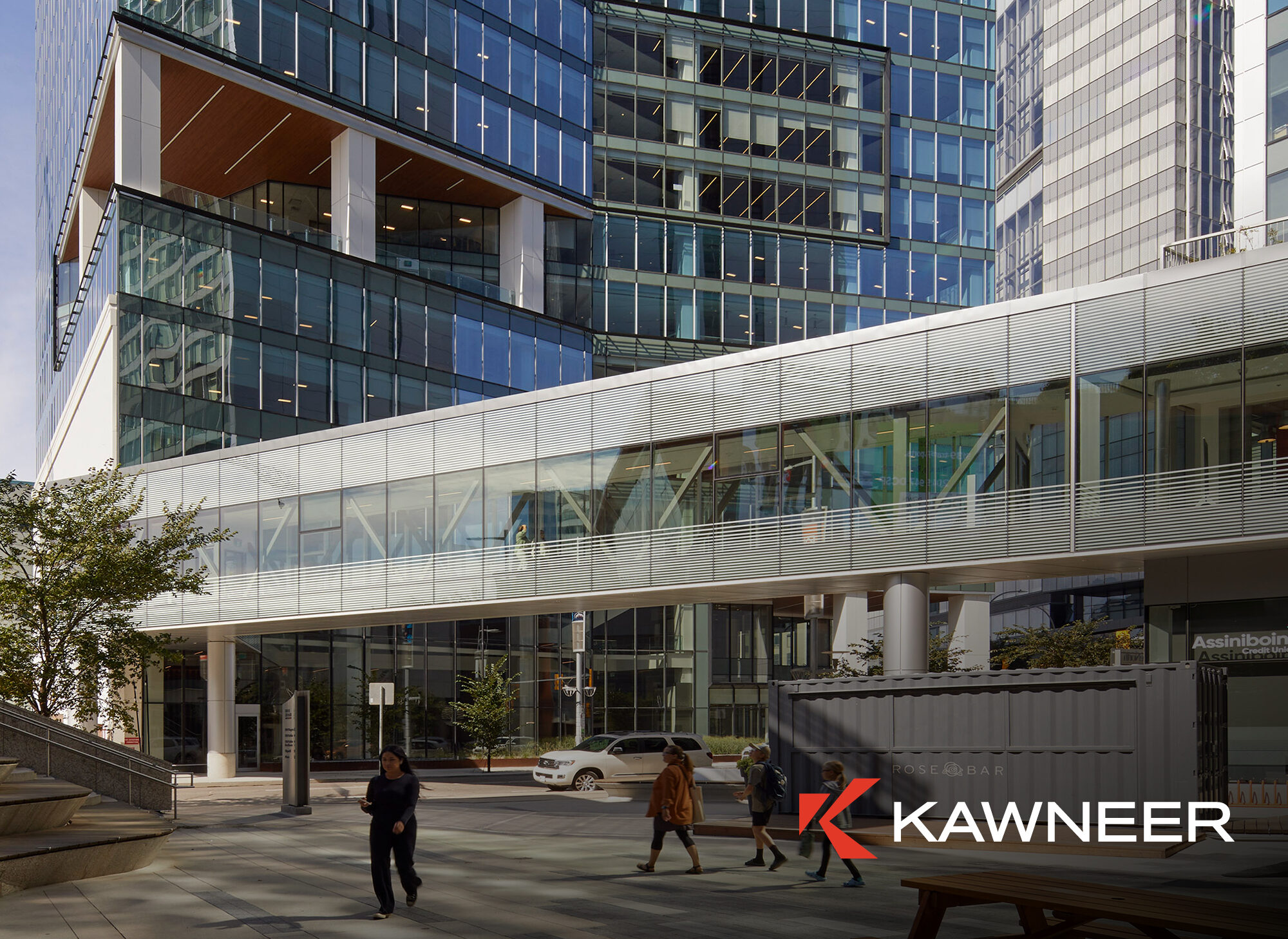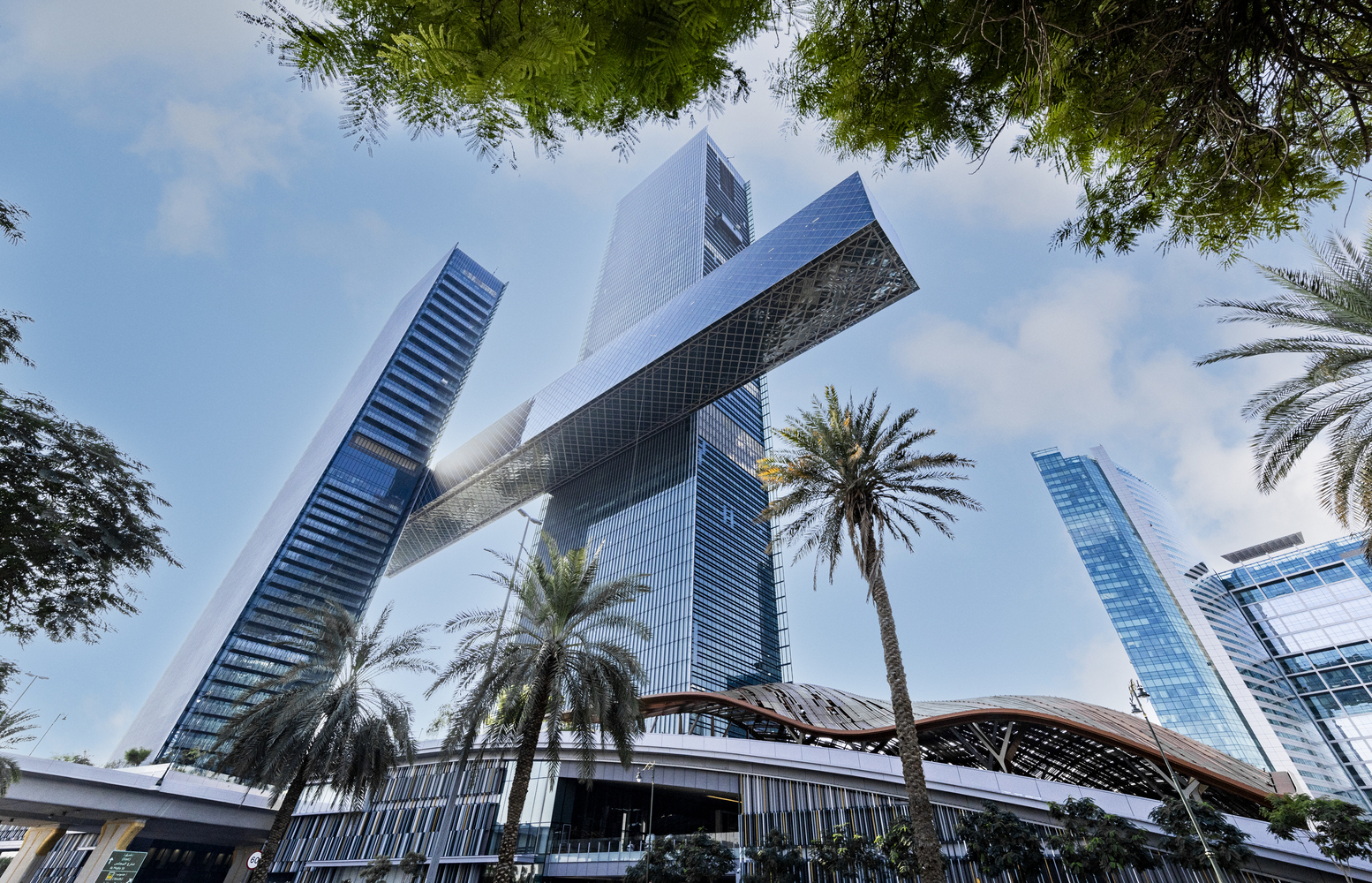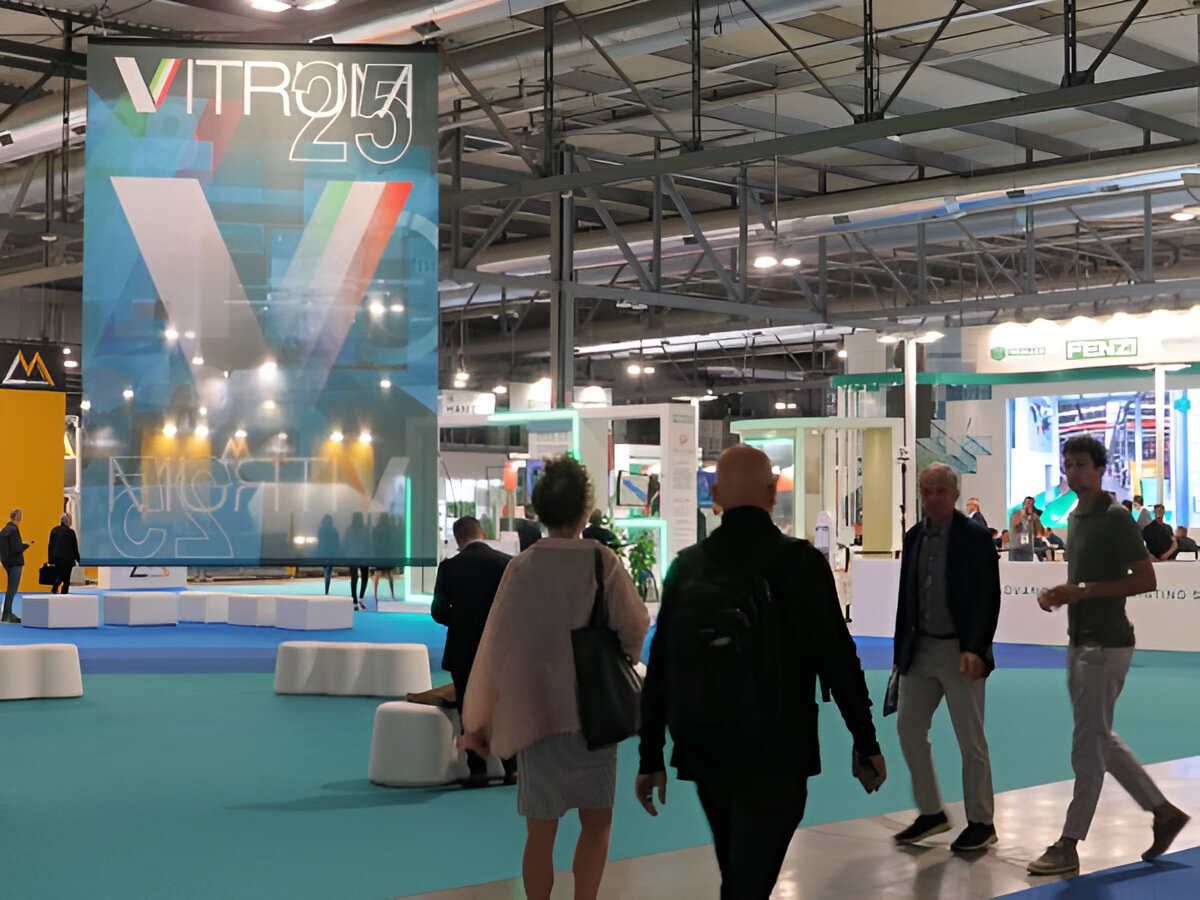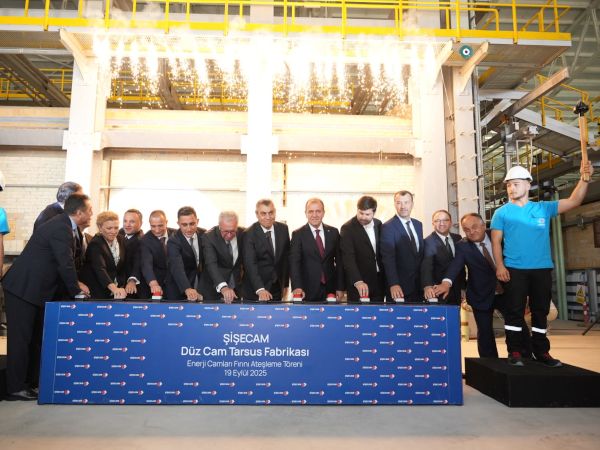The Wawanesa Mutual Insurance Company headquarters in Winnipeg’s True North Square demonstrates the cutting edge of glazing technology in high-rise construction. Kawneer’s 2500UT Unitwall® System, featuring triple-glazed, thermally broken aluminum framing, delivers superior insulation with a U-value significantly lower than standard curtain walls, reducing condensation and frost in Winnipeg’s extreme climate. Complementing this, the 1600UT System™1 Curtain Wall integrates high-performance low-E glass and thermally optimized framing, ensuring daylight penetration without compromising energy efficiency.
A bespoke architectural river fin, inspired by the Souris River, adds sculptural depth to the façade. The Kawneer Collaborative team engineered custom stainless-steel brackets with low thermal conductivity and plastic shielding to reduce thermal bridging, anchoring the fin securely while maintaining the integrity of the triple-glazed envelope.


The fully vented 2500UT Unitwall® System was modified to manage snow loads, prevent sagging, and integrate seamlessly with dart-snap corners for complex geometries.
Advanced 3D modeling with Autodesk Revit and Inventor produced CNC-ready STEP files for precision fabrication, while prefabrication of curtain wall units off-site ensured tight tolerances and reduced installation risk. Weekly ACC (Autodesk Construction Cloud) sessions with architects and contractors streamlined coordination, enabling exact alignment with mechanical systems.
Products Used: 2500UT Unitwall® System (triple-glazed, thermally broken), 1600UT System™1 Curtain Wall (low-E glazing), Custom River Fin Attachment
Source: Kawneer with additional information added by Glass Balkan







