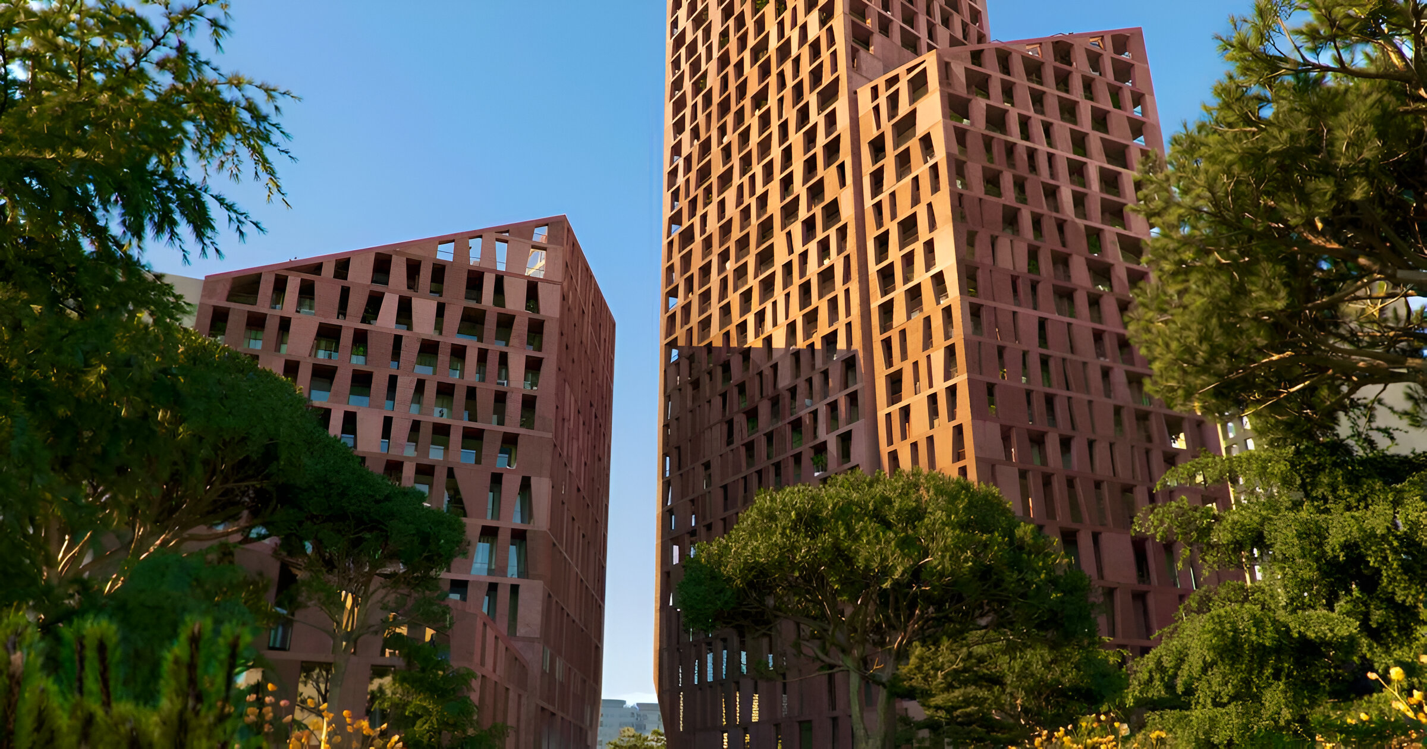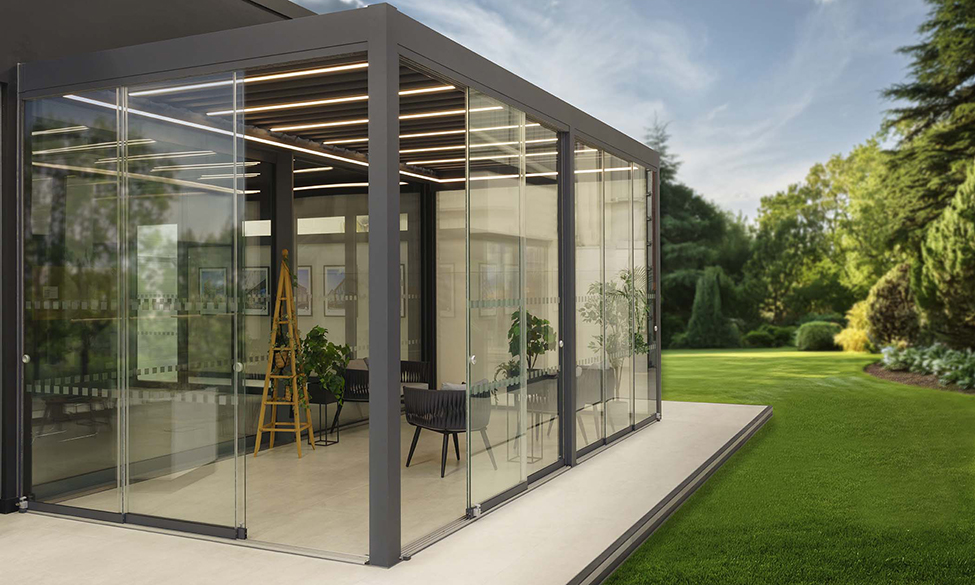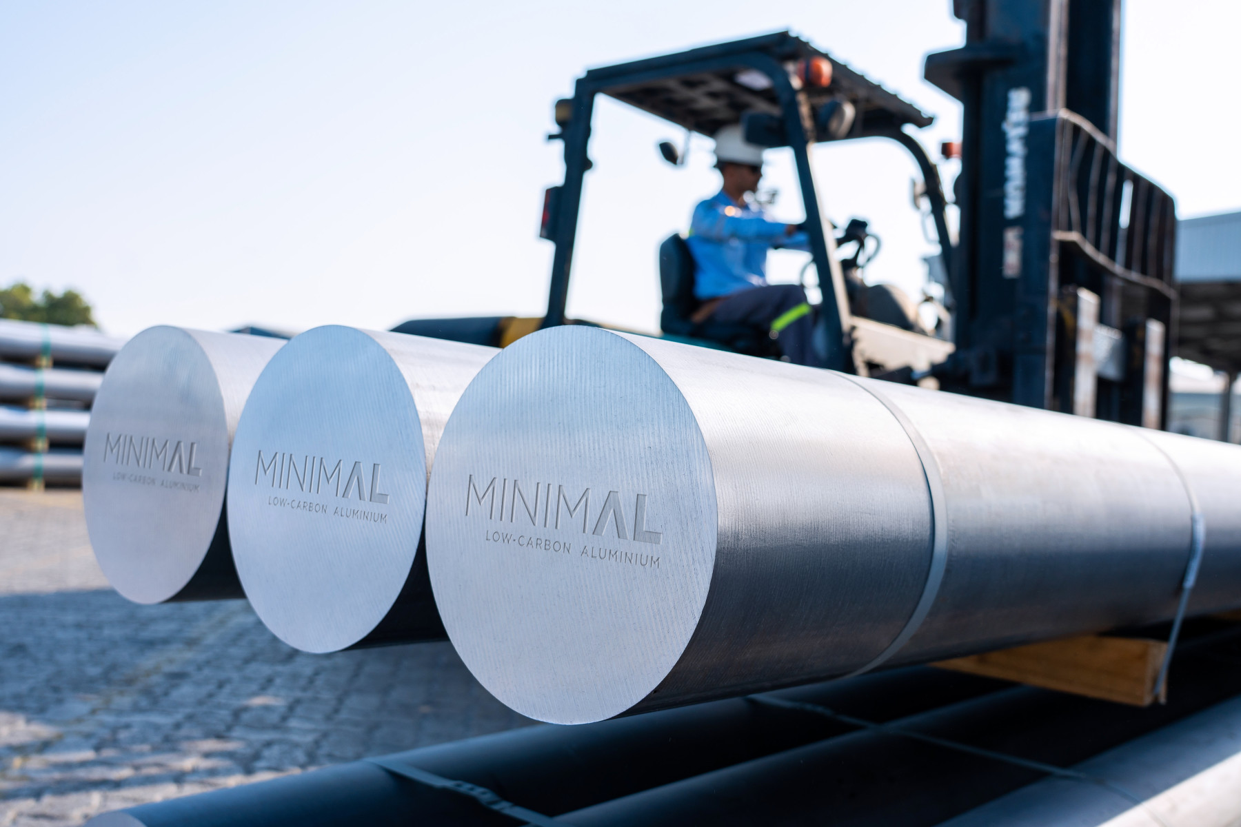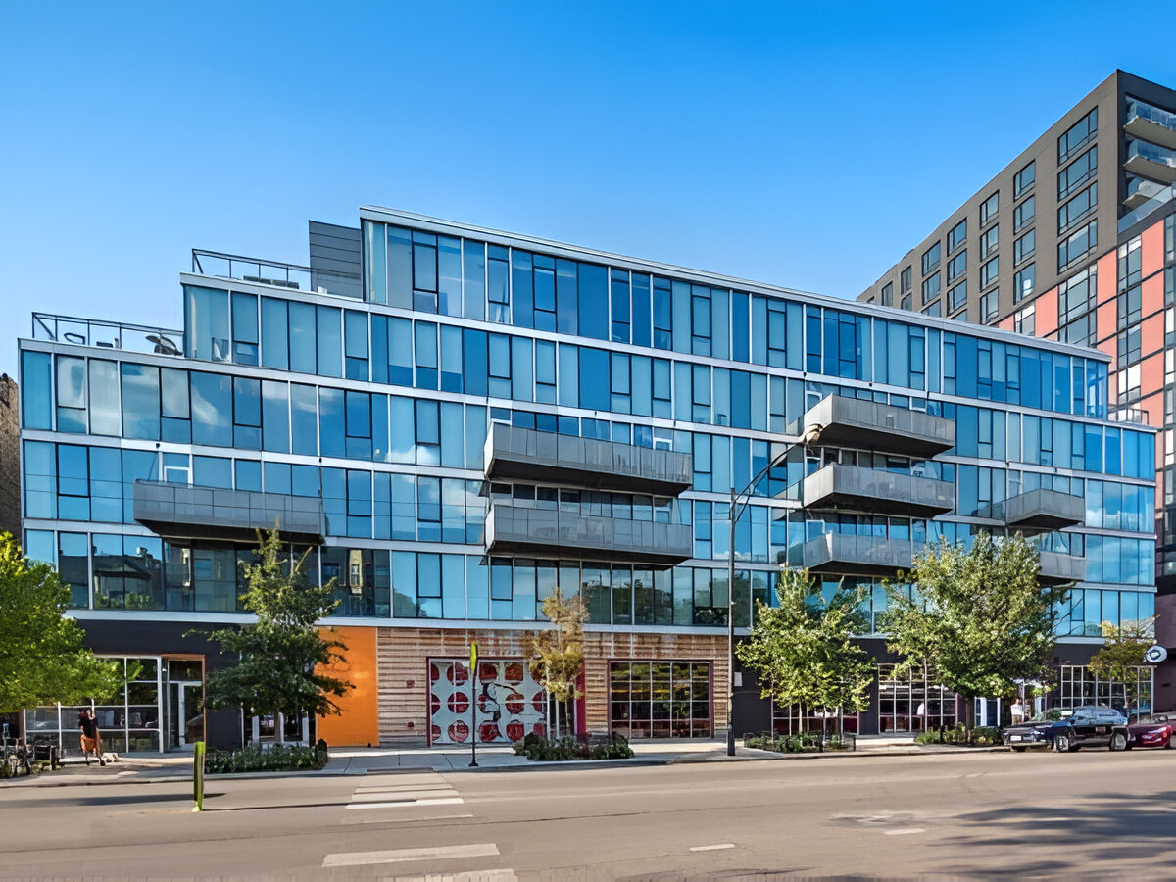Construction has begun on the New Boulevard Tower, a 38-storey residential skyscraper designed by Oppenheim Architecture, set to rise along Tirana’s Northern Boulevard. At approximately 145.4 meters tall, it will be one of Albania’s tallest buildings and a prominent feature in the capital’s evolving skyline.
The tower’s façade draws inspiration from Tirana’s eclectic material palette, employing textured cast-in-place concrete and vibrant hues that shift visually with natural light. This dynamic design aims to reflect the city’s cultural diversity and energy.
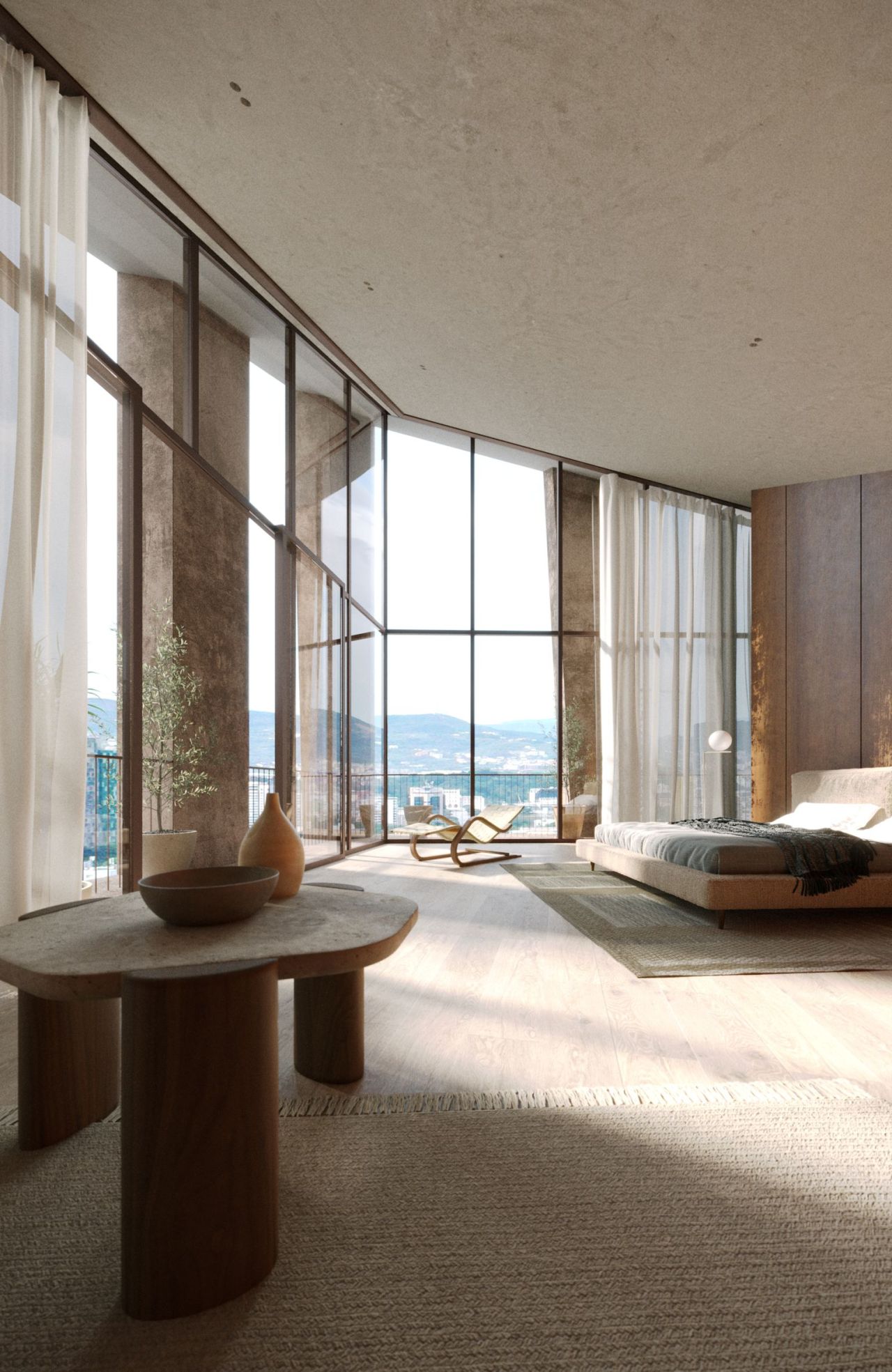
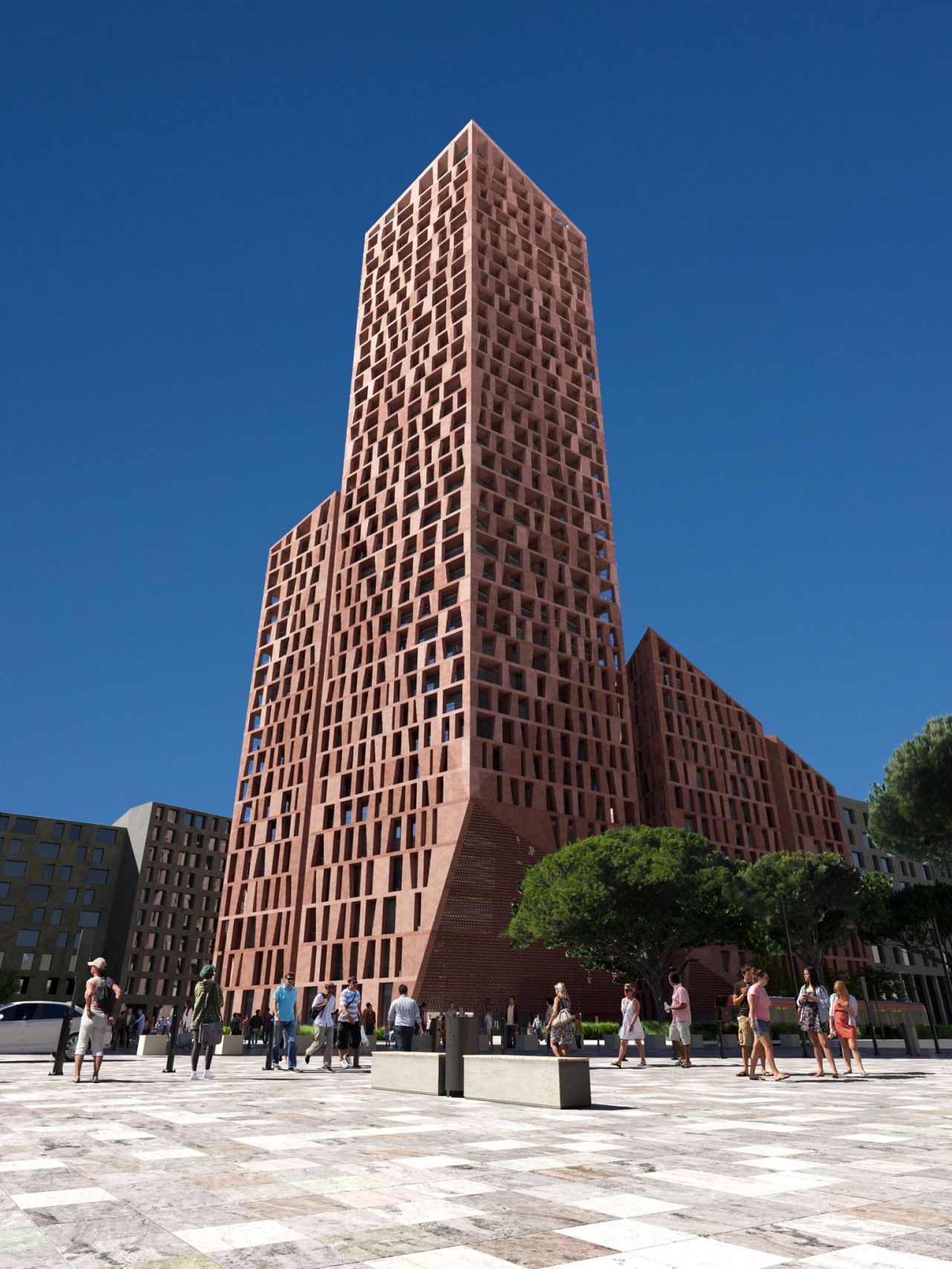
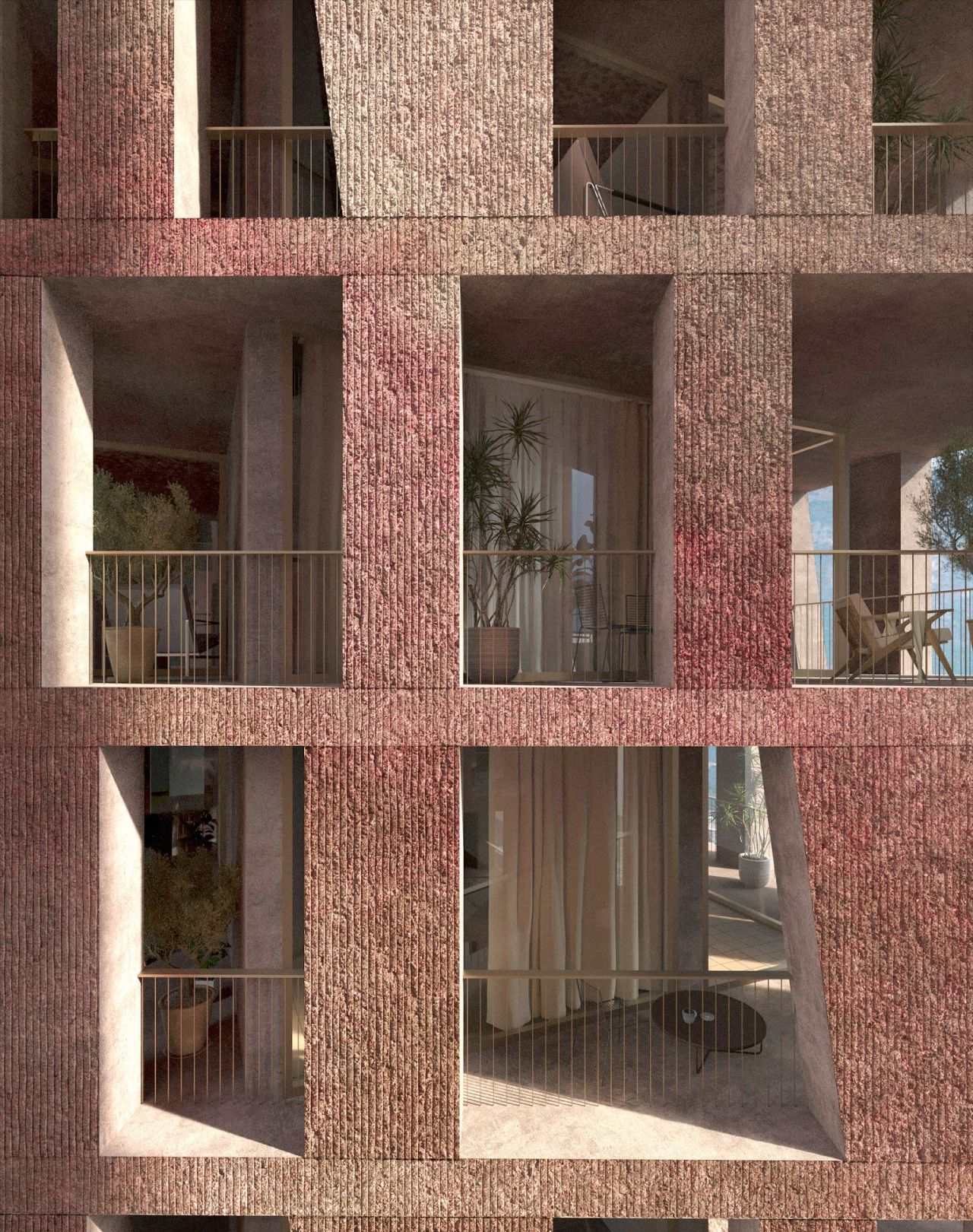
Inside, the building offers apartments with continuous wrap-around balconies, maximizing natural light and panoramic views of Central Park and the city. The top three floors are reserved for luxurious penthouses, providing expansive vistas.
Strategically positioned on the Northern Boulevard, the tower integrates seamlessly into Tirana’s urban plan, which emphasizes pedestrian-friendly spaces and green corridors. Over 65% of the surrounding area is dedicated to “urban living rooms” and sustainable infrastructure, encouraging community interaction and outdoor living.
The New Boulevard Tower exemplifies Tirana’s commitment to sustainable urban growth, blending innovative architecture with a vision for a greener, more connected city.
Source: Oppenheim Architecture with additional information added by Glass Balkan
