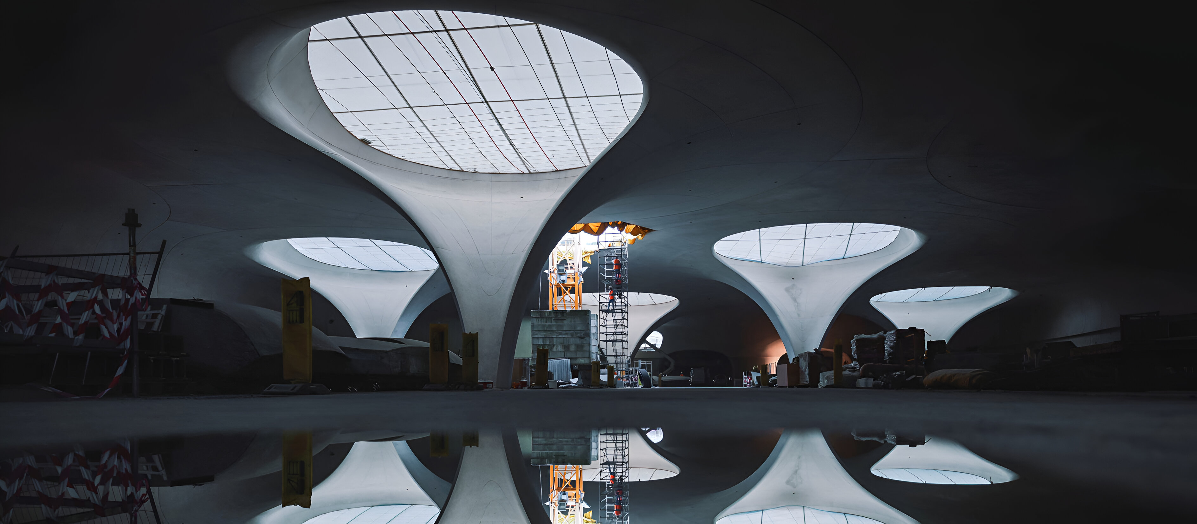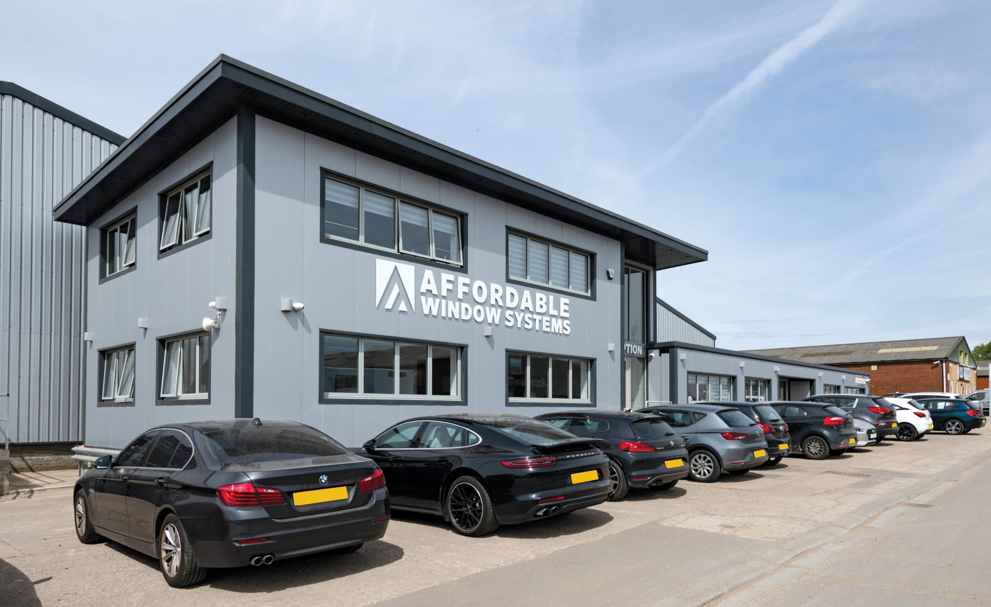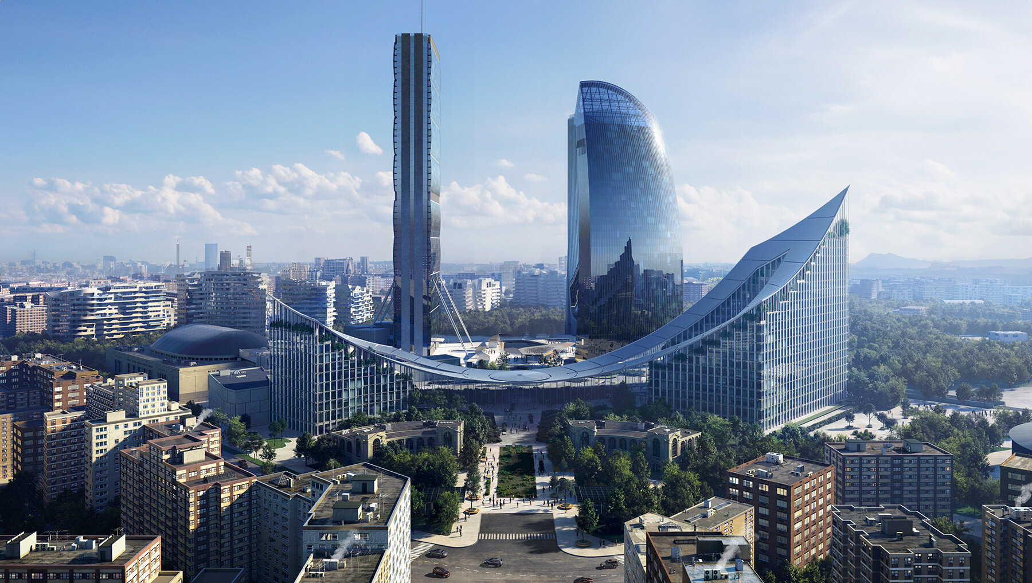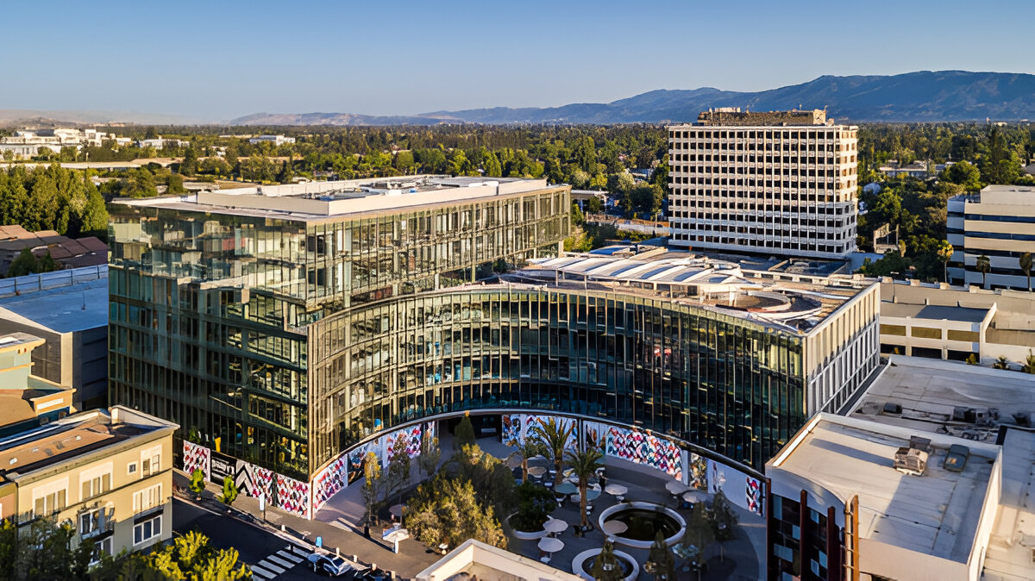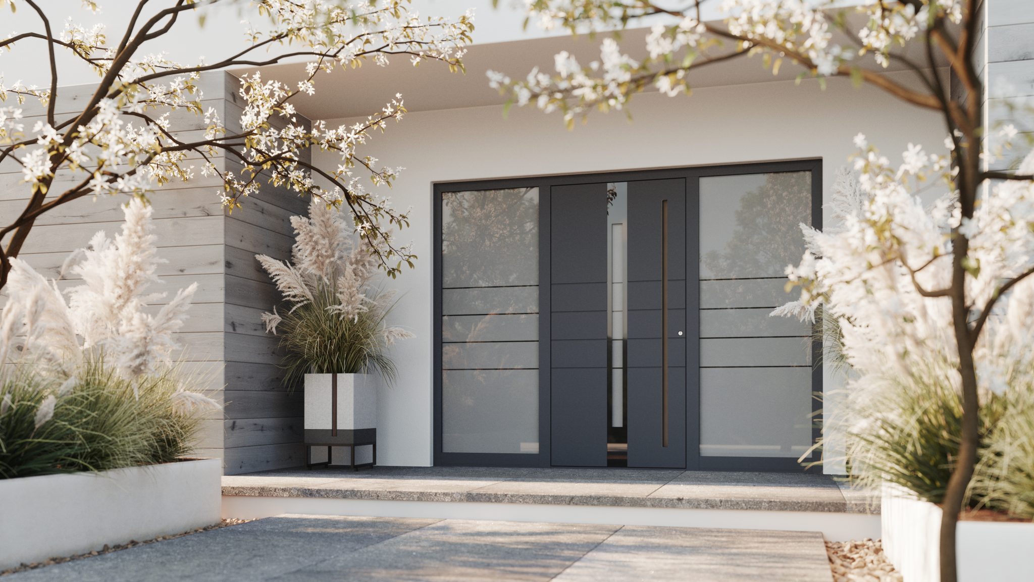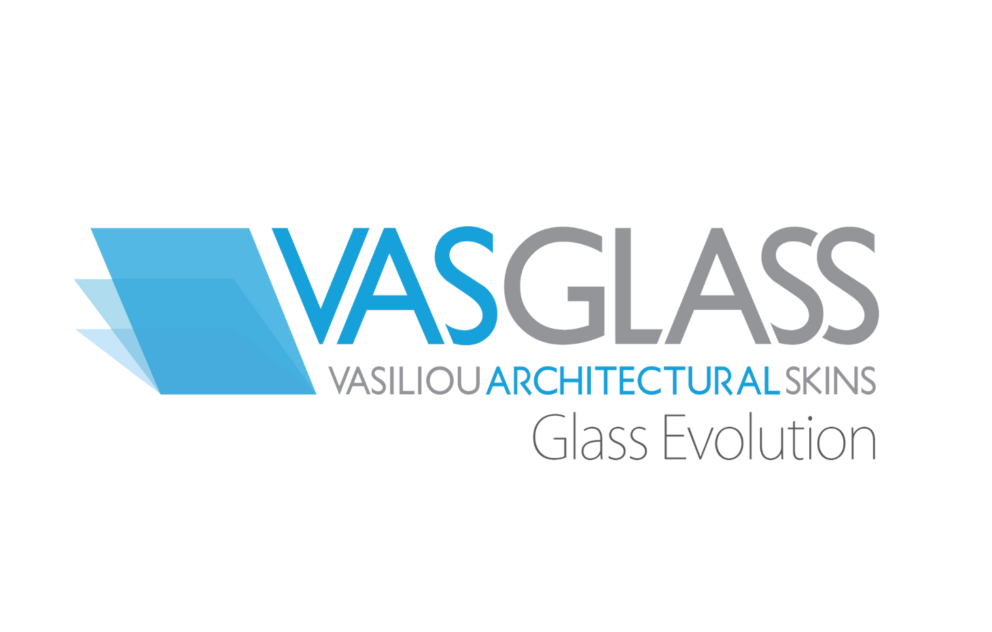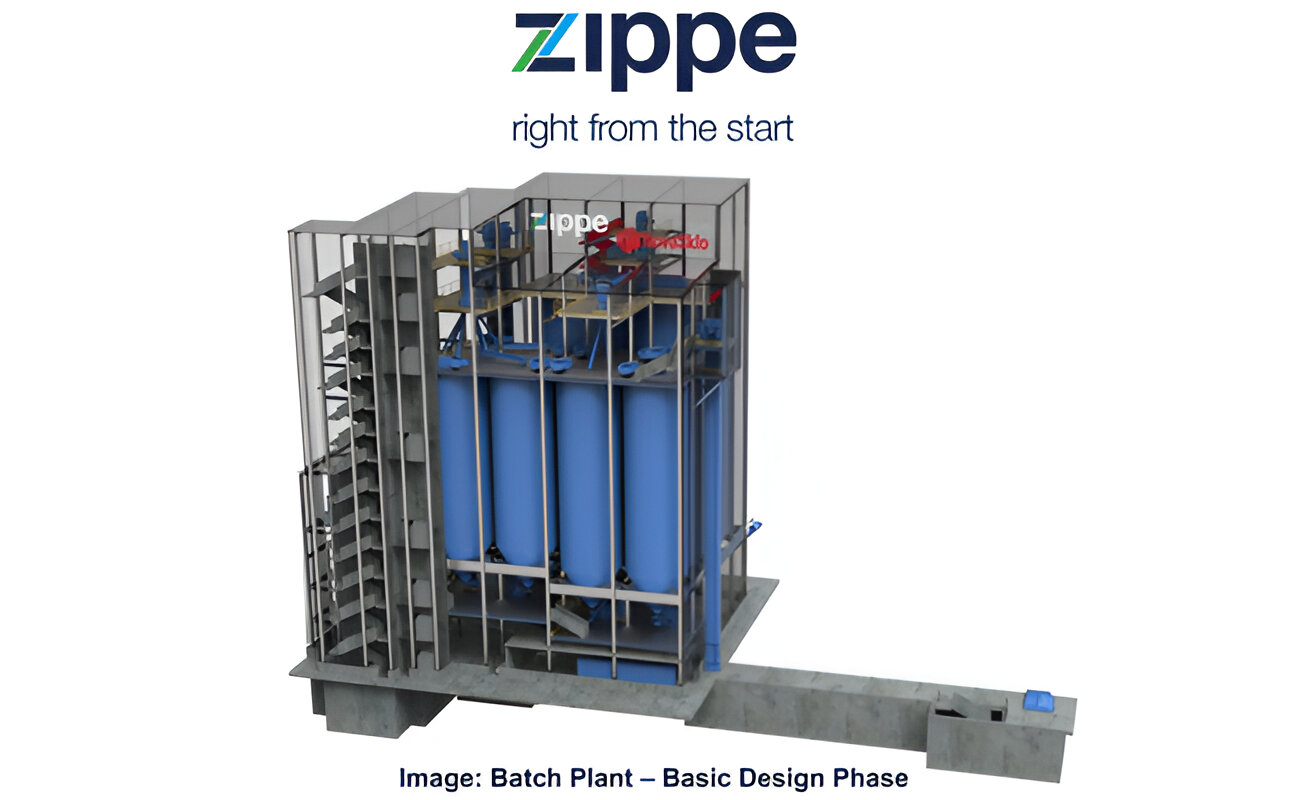The Stuttgart Main Station transformation, known as Stuttgart 21, is a major project reshaping one of Germany’s most important transport hubs. Designed by Christoph Ingenhoven, the new underground station combines bold architectural design with smart use of materials, especially concrete and glass.
A striking feature of the station is its roof, made up of 28 chalice-shaped concrete columns that support petal-like shell structures. These columns are not only strong but also elegant, creating a bright and open feeling underground. At the top of each column is a round skylight fitted with special glass that lets natural daylight into the platforms below. This glass is carefully chosen to allow plenty of light while blocking excessive heat, making the space more comfortable for passengers.
The roof’s complex shapes were developed using computer models and simulations. This careful planning helped engineers reduce the amount of concrete needed while keeping the structure safe and durable. The glass panels were custom-designed to fit perfectly with the curved concrete forms, showing how architecture and materials work closely together.
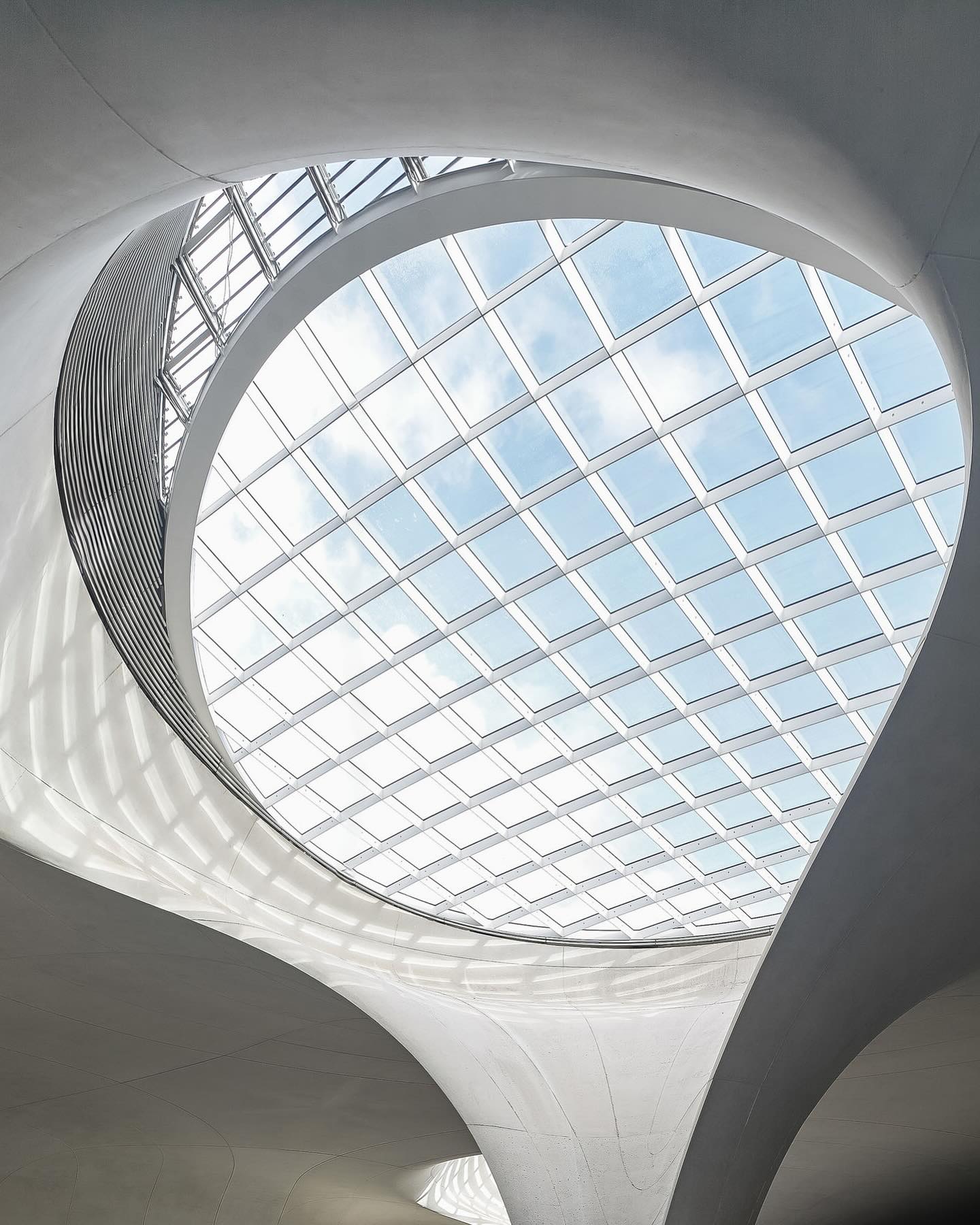
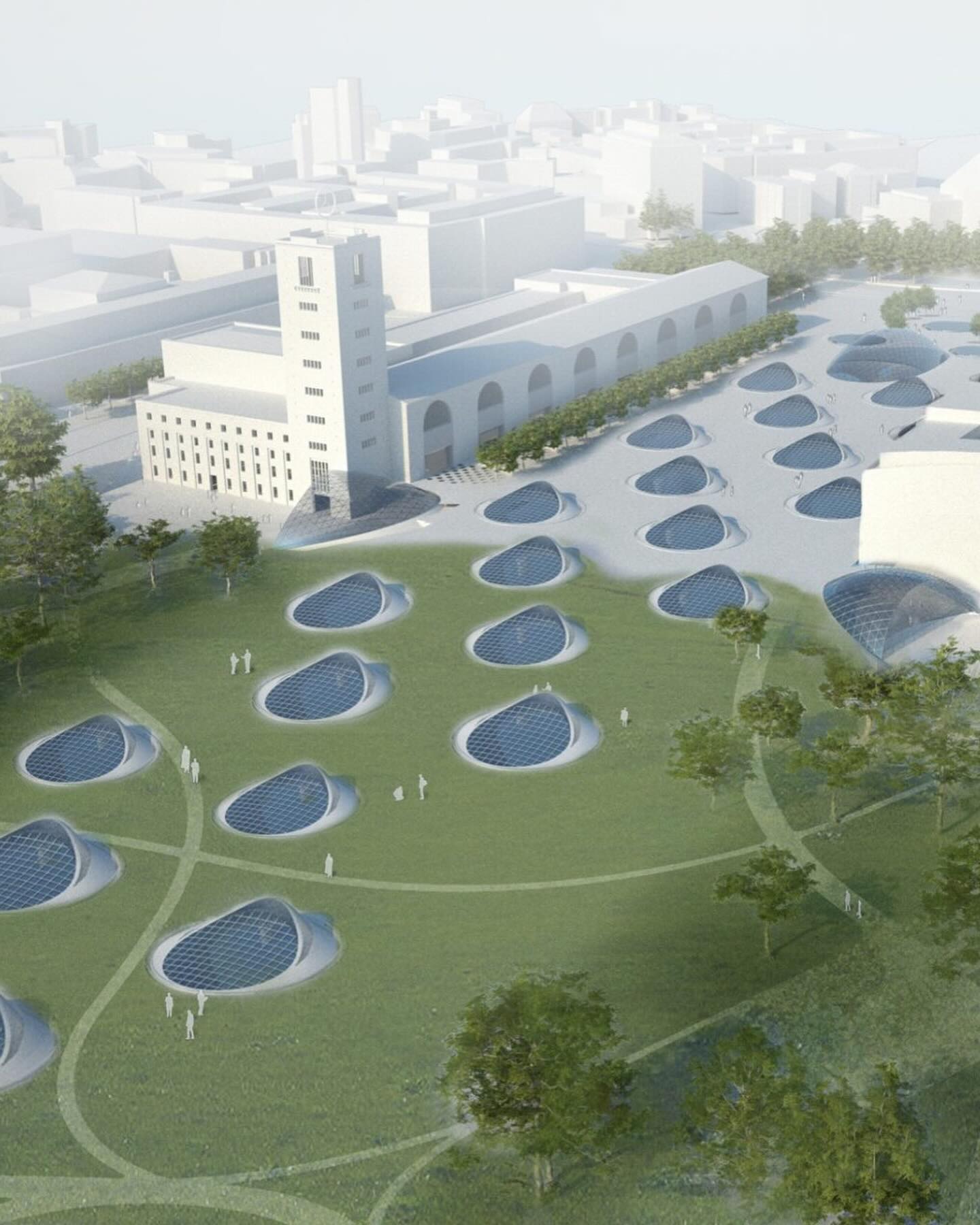
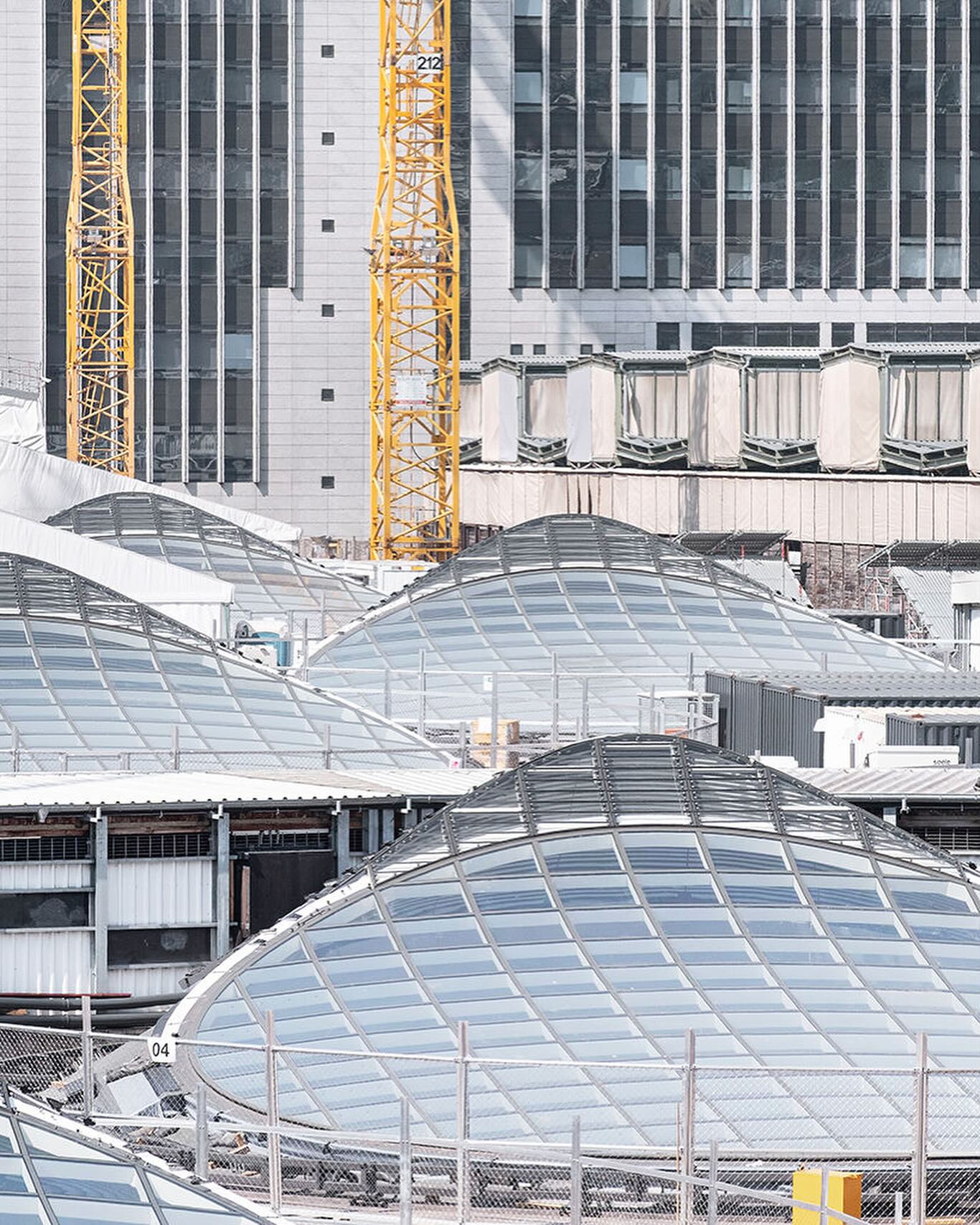
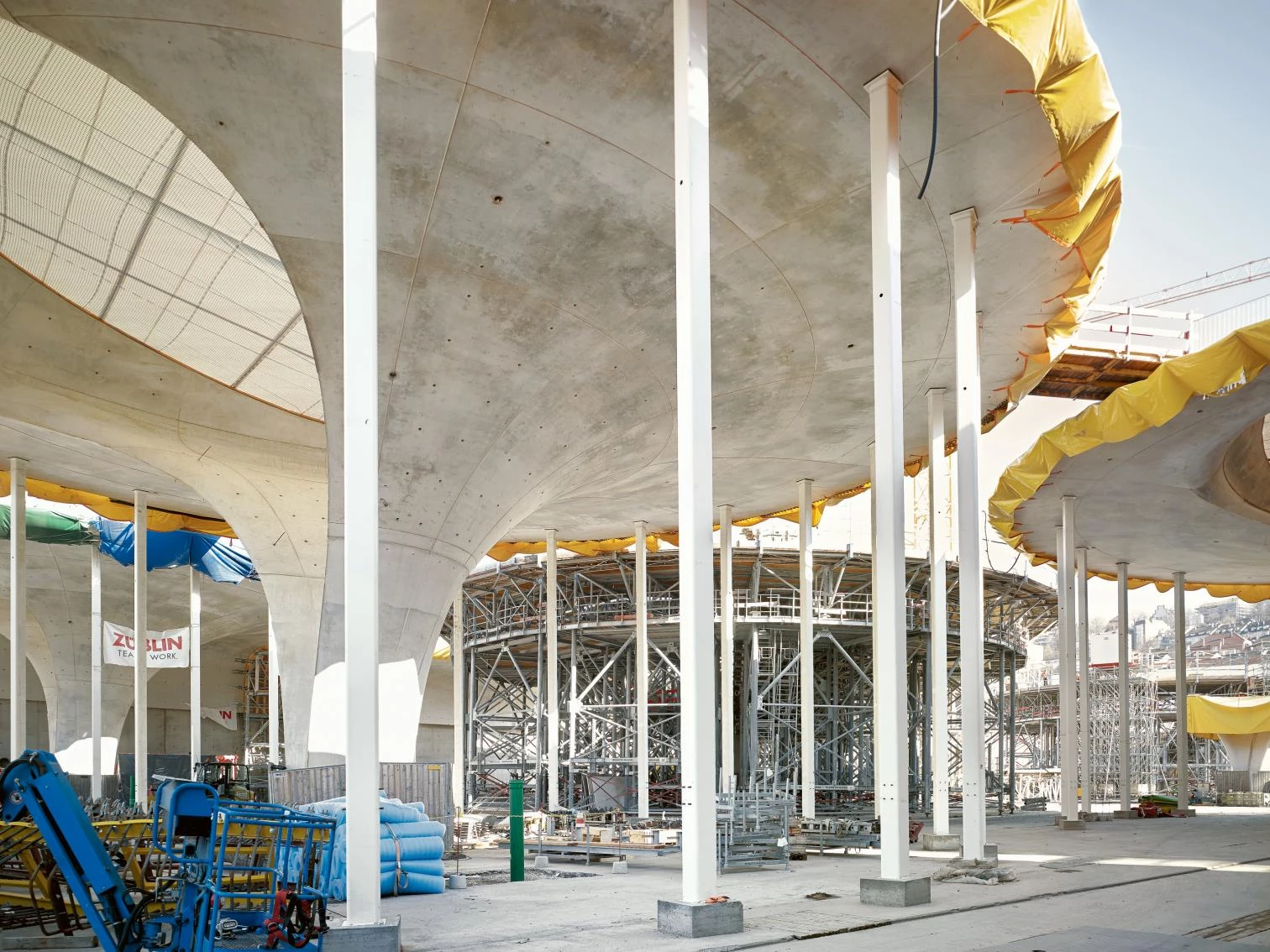
Stuttgart 21 is more than just a railway station; it’s a new part of the city’s future. By moving the tracks underground, large areas of land will be freed up for parks, homes, and shops. The use of glass here is important, not just for looks, but to create a welcoming and efficient environment where natural light guides people through the space.
Set to finish in 2026, Stuttgart 21 is an impressive example of how modern design, technology, and materials like concrete and glass can come together to create beautiful, functional public spaces.
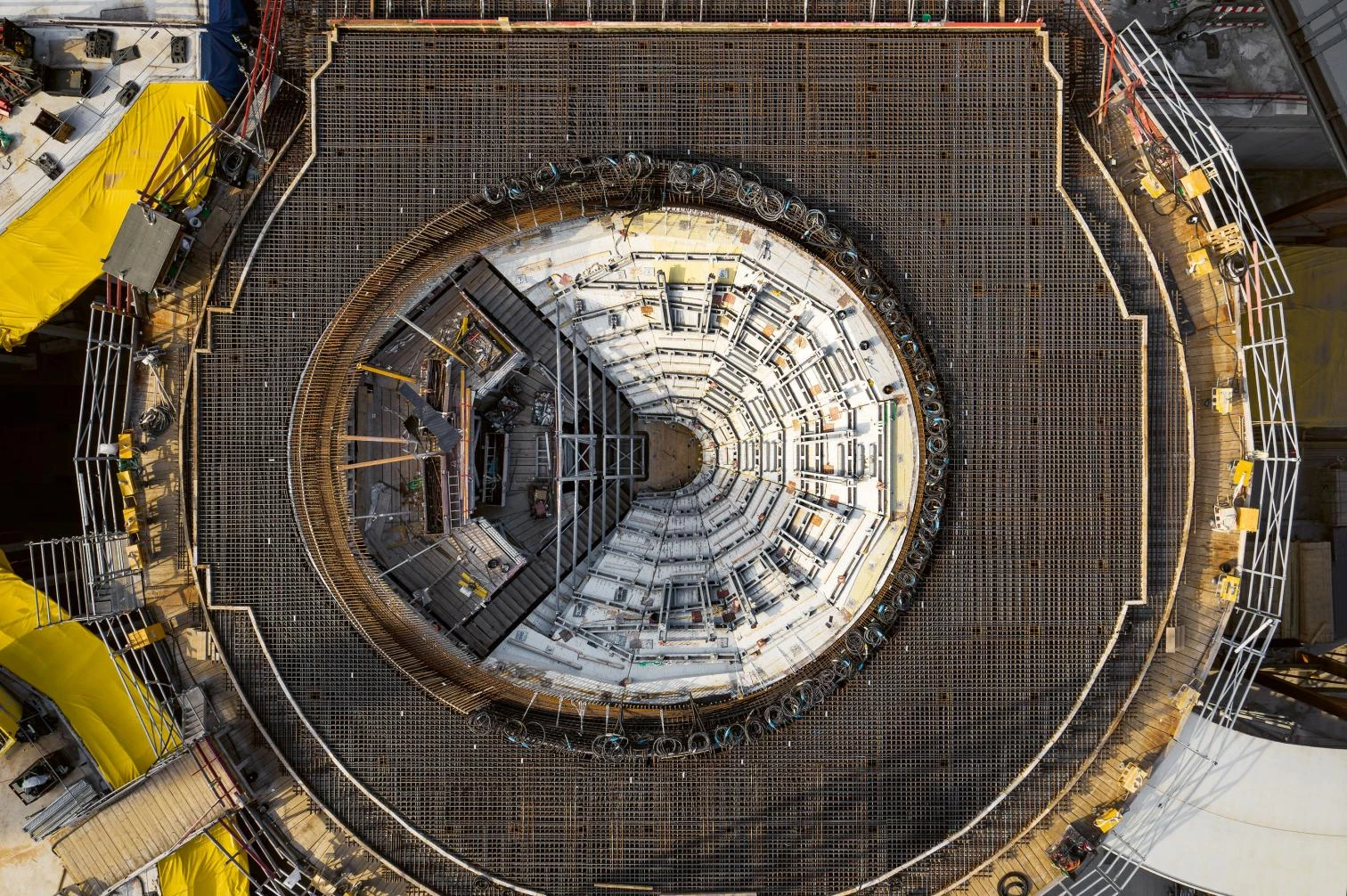
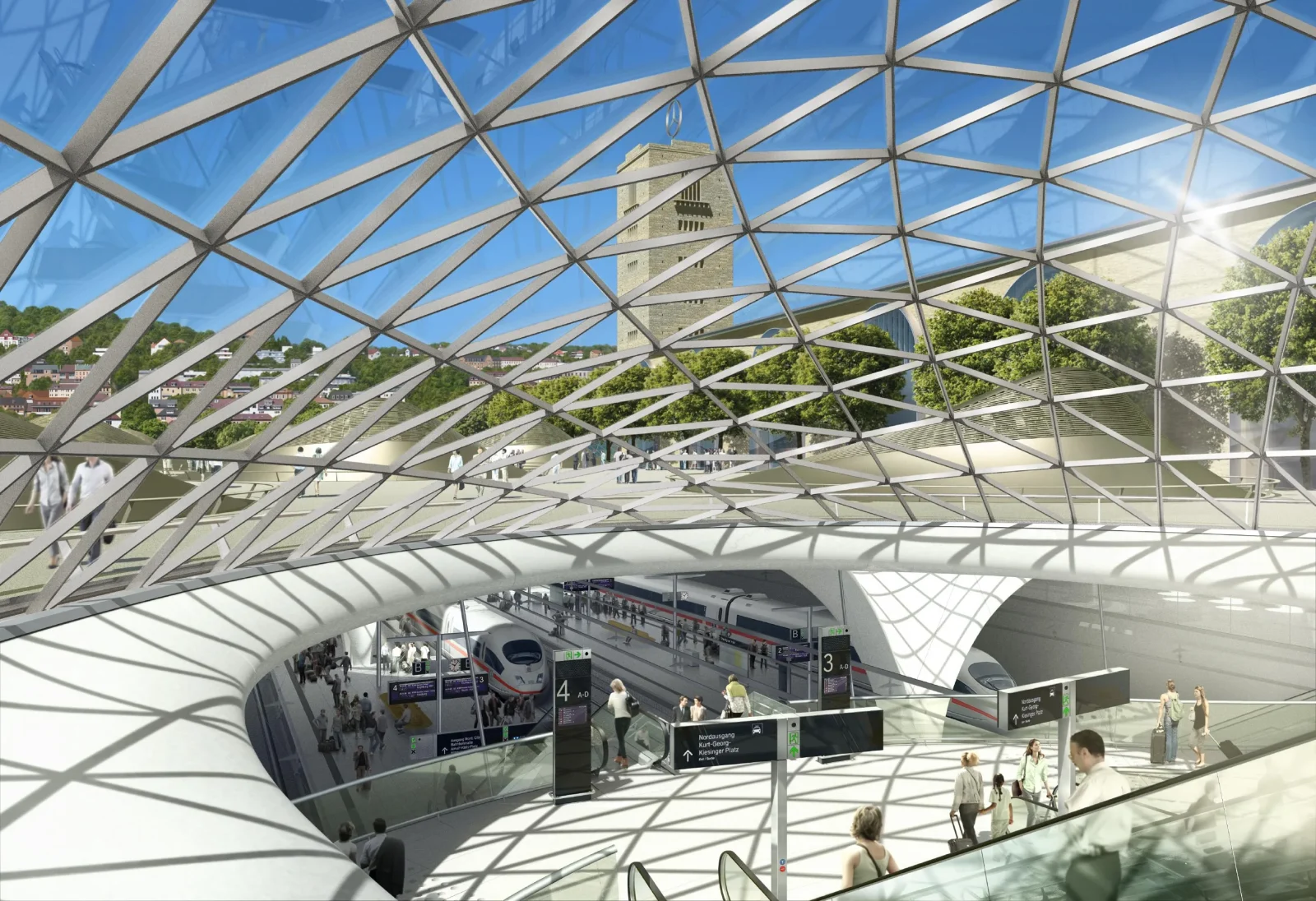
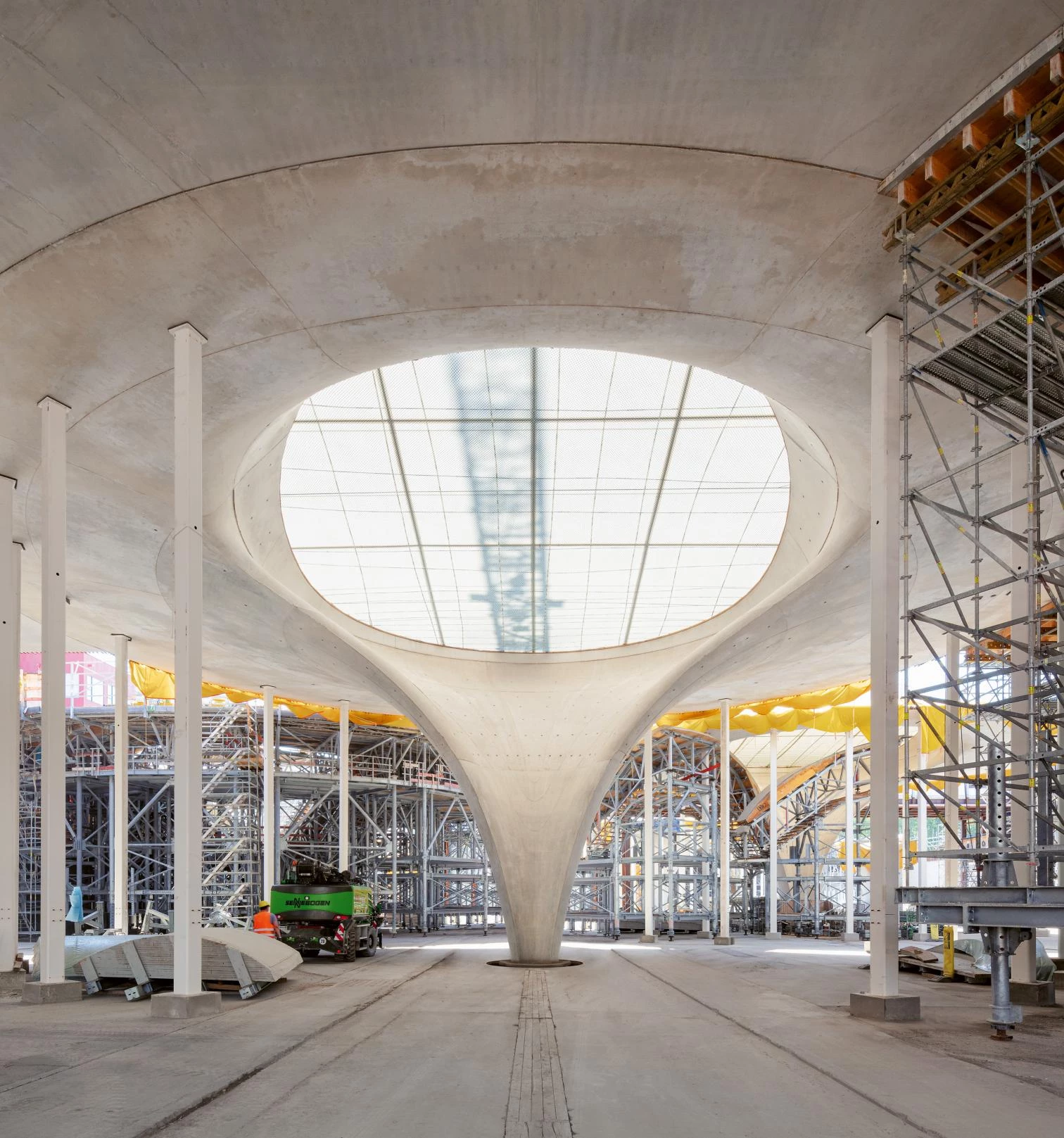
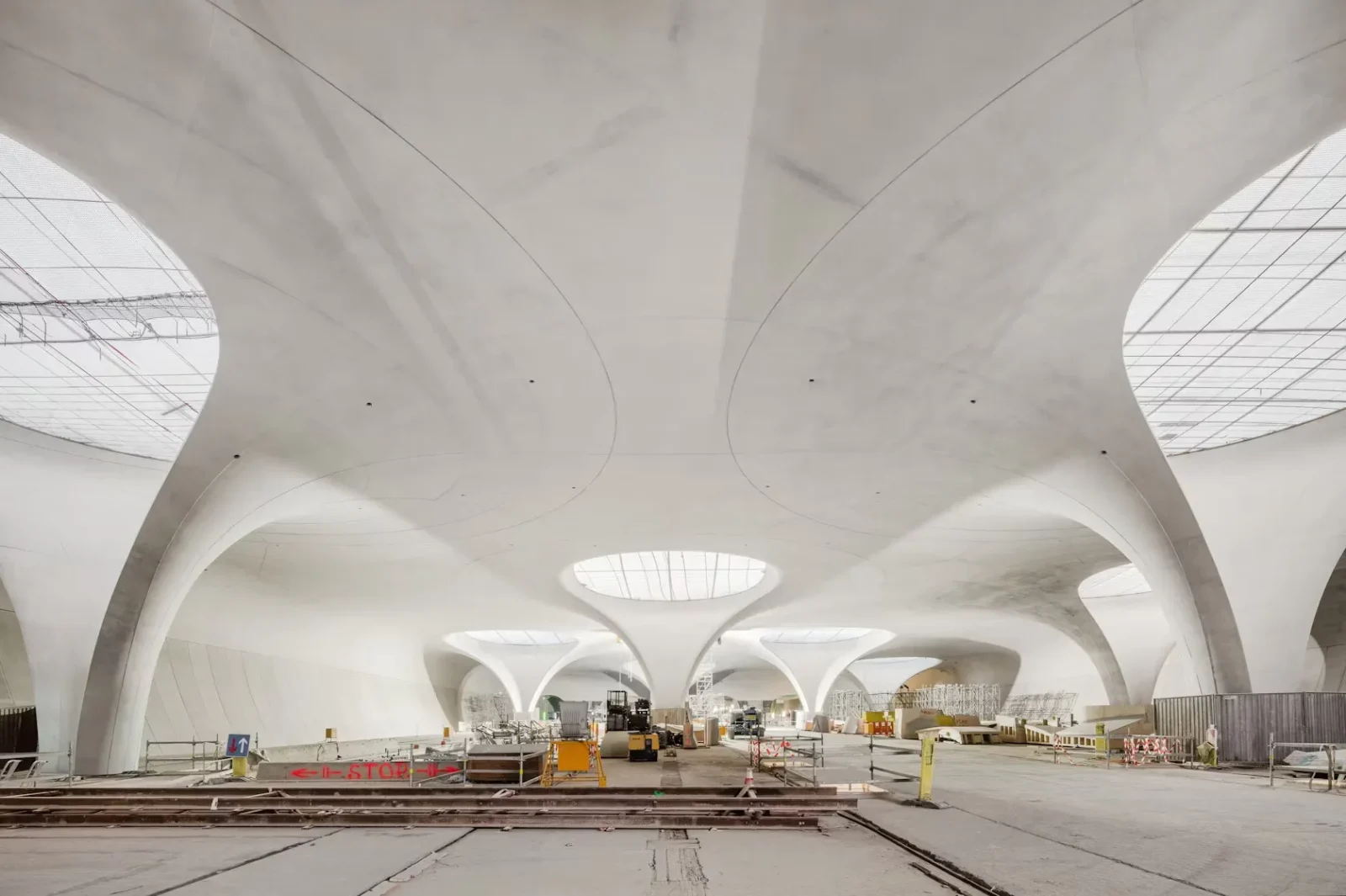
Source: Parametric Architecture with additional information added by Glass Balkan
