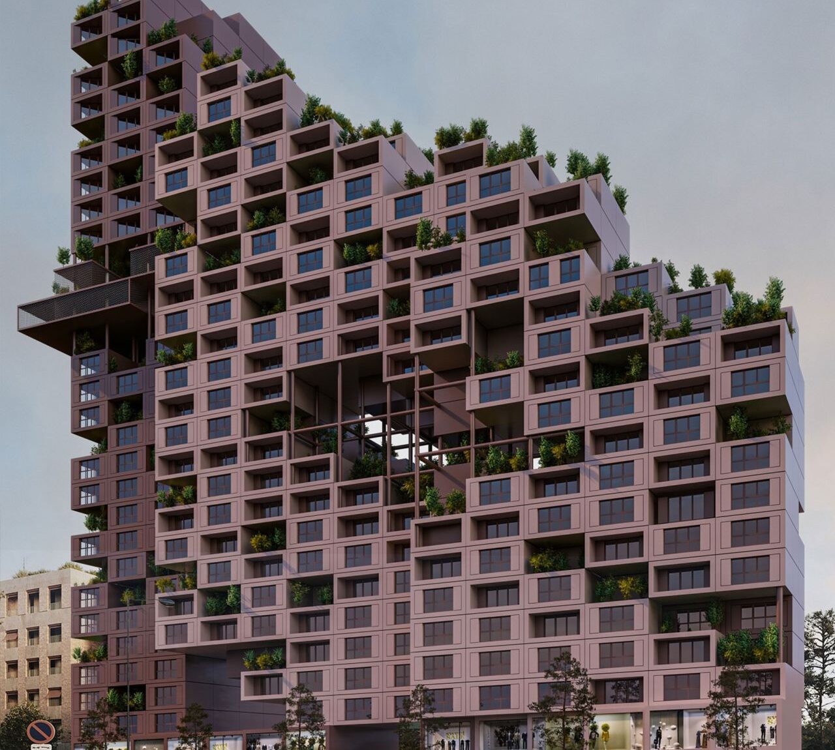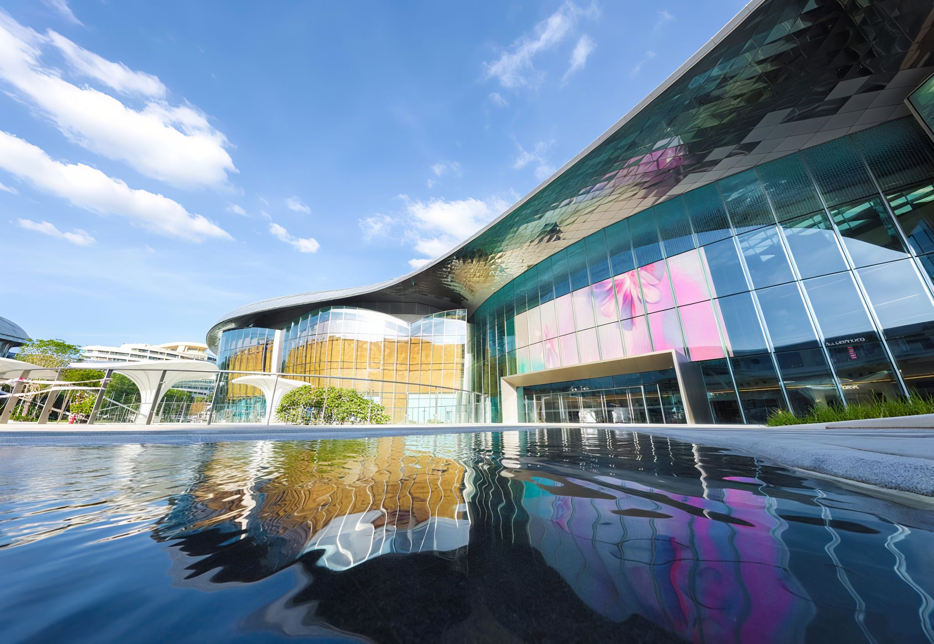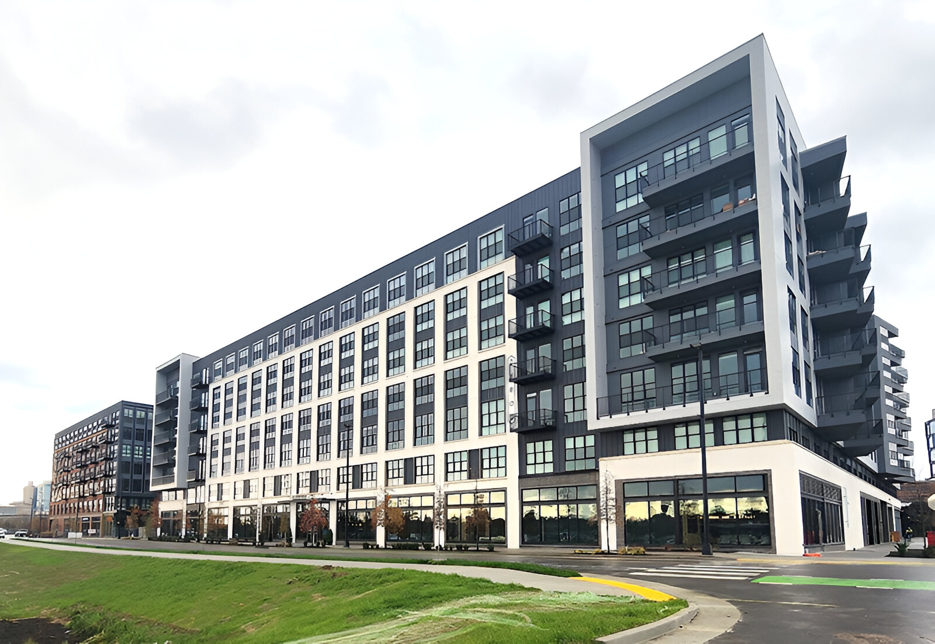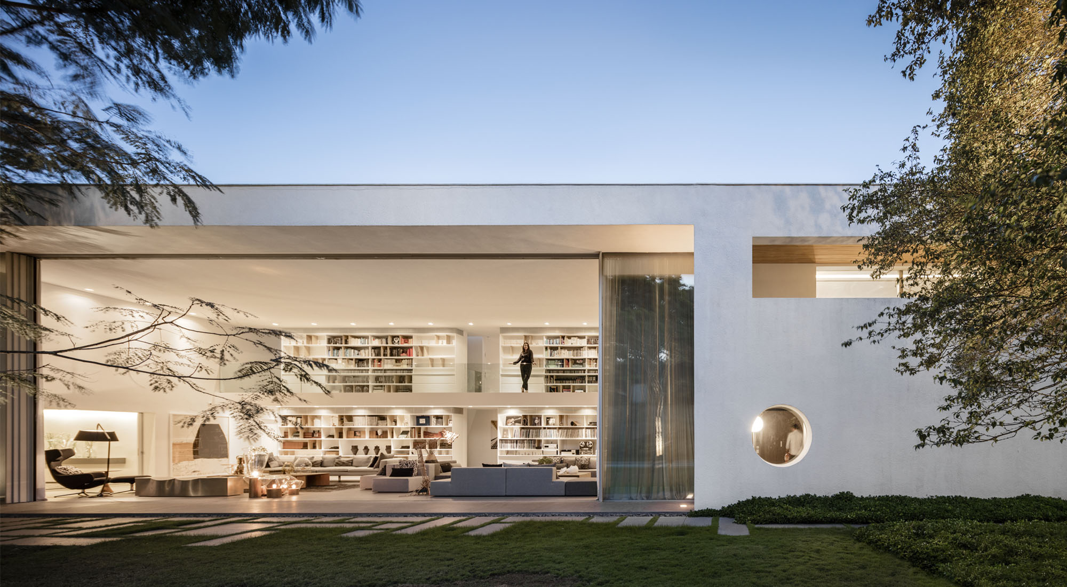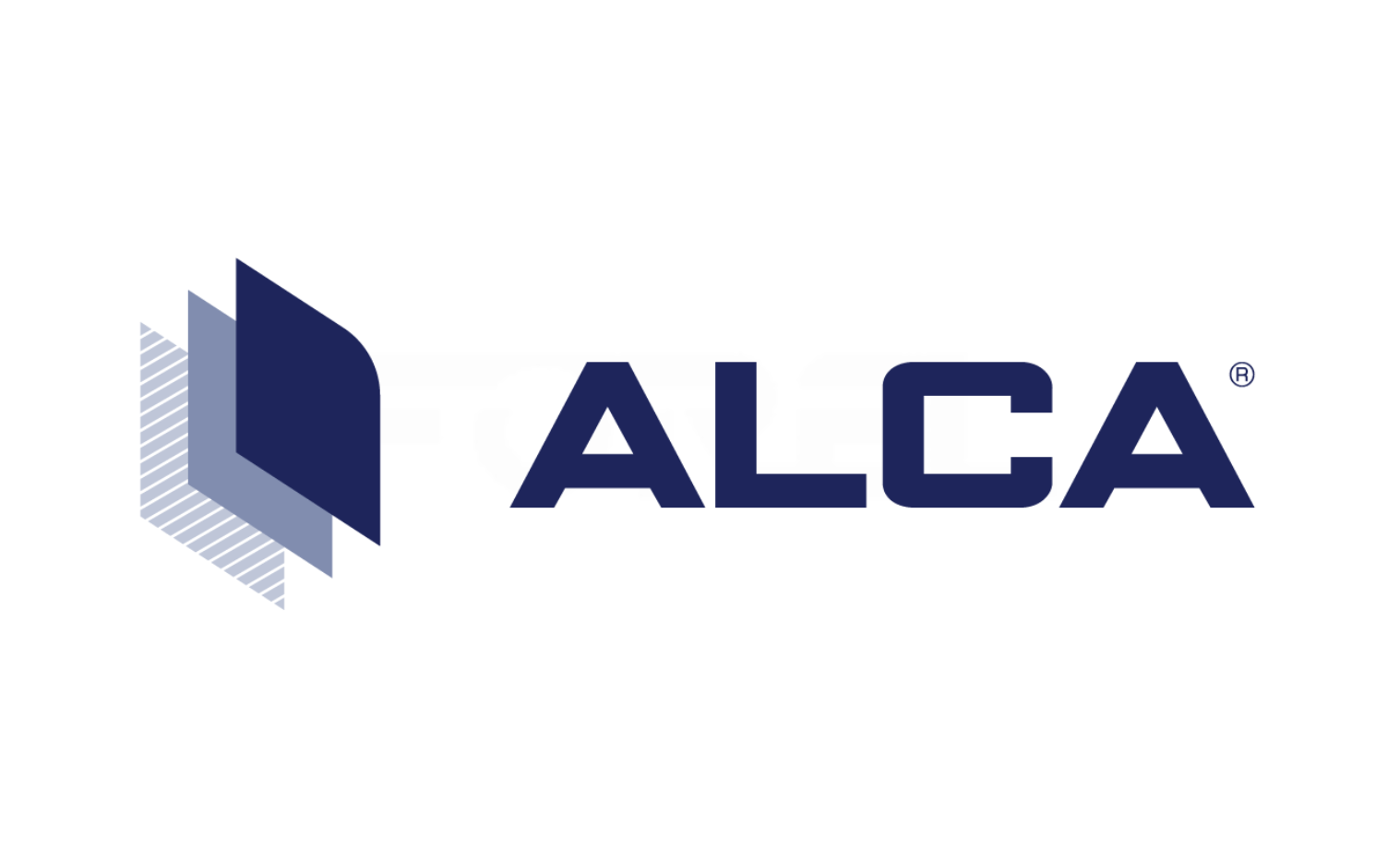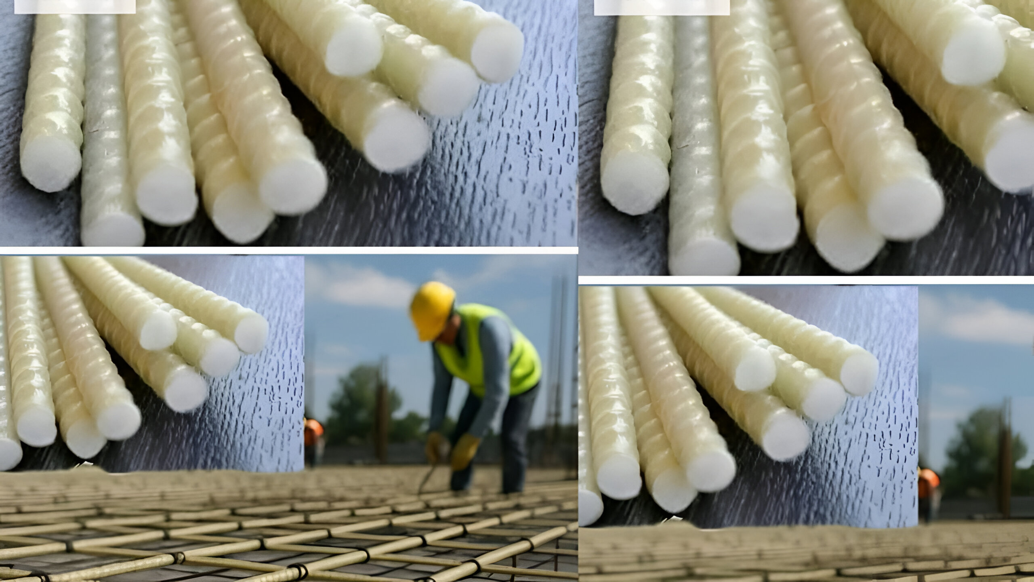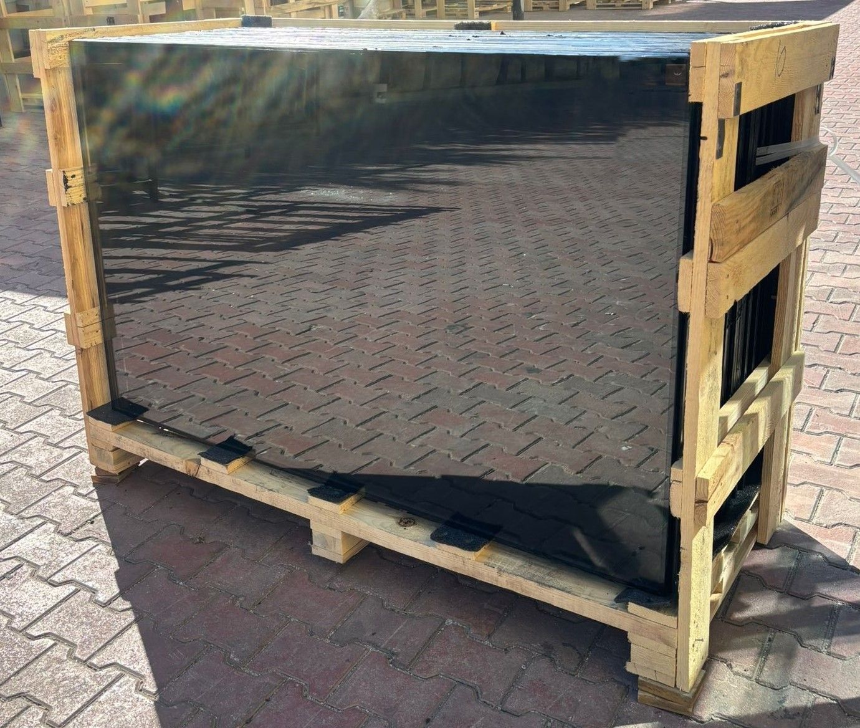Designed by Maden Group and completed in 2024, Pixel Blocks redefines multifunctional architecture in Prishtinë with its bold composition of stacked cubic volumes. Spanning 40,000 m², the project integrates three primary functions, residential apartments, administrative-commercial areas, and a hotel, within a unified yet adaptable structure.
The concept draws inspiration from modular grids, where cubes are not merely assembled but strategically carved away. These deliberate voids create visual corridors, terraces, ventilation gaps, and vertical cuts that bring daylight deep into the building. By breaking the rigidity of the form, the architects crafted a breathable and dynamic structure, offering both private and communal outdoor spaces while improving natural airflow and circulation.
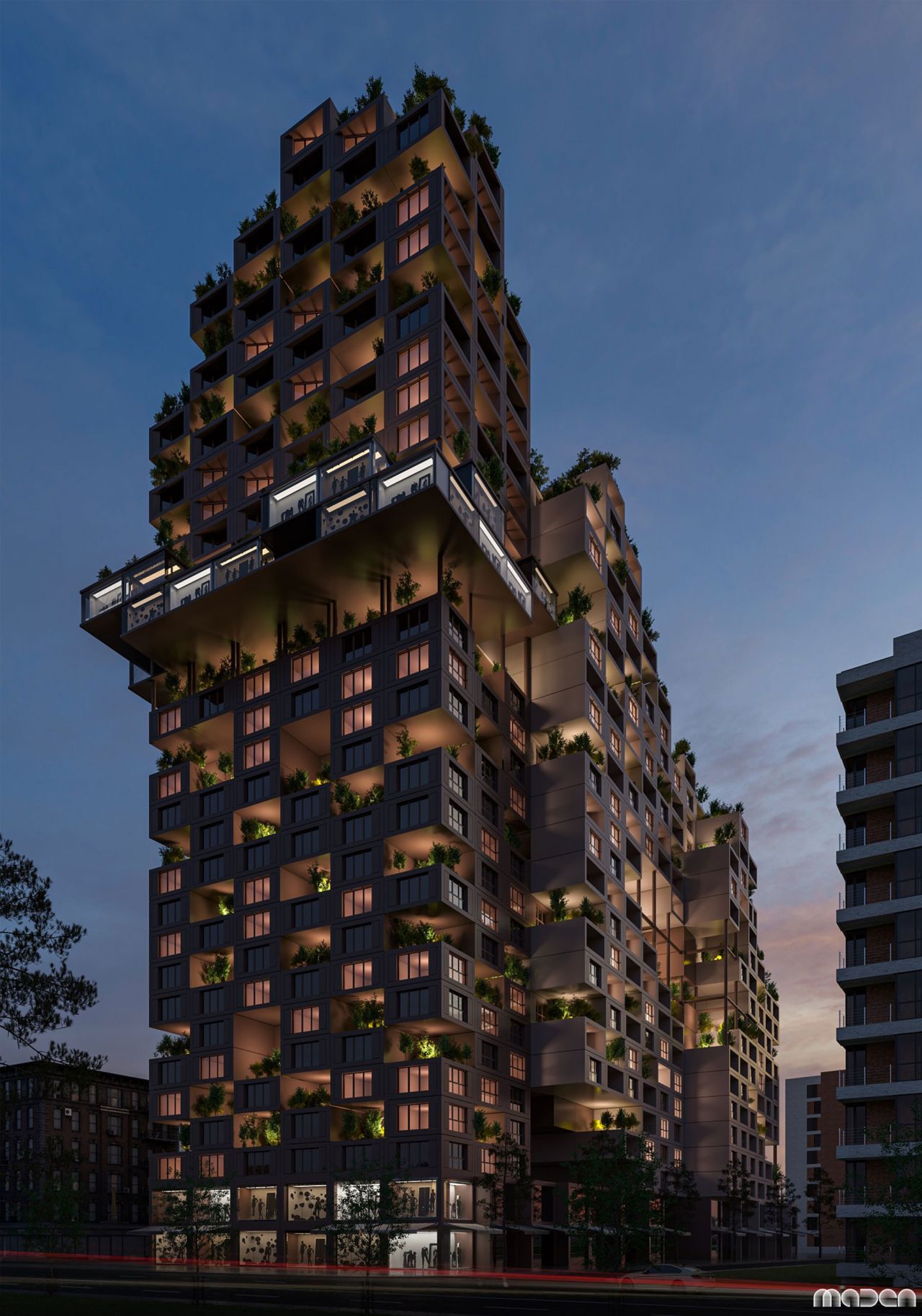
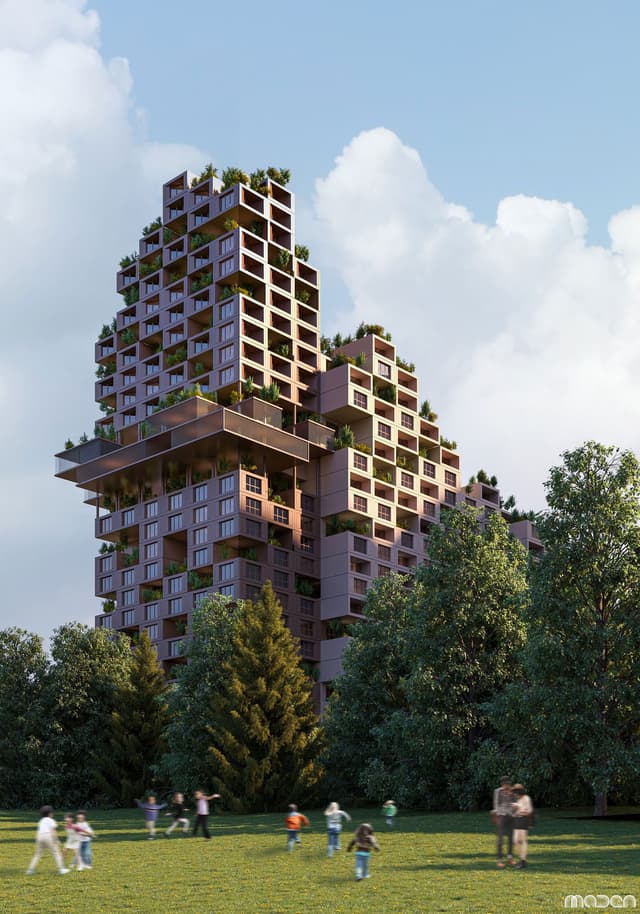
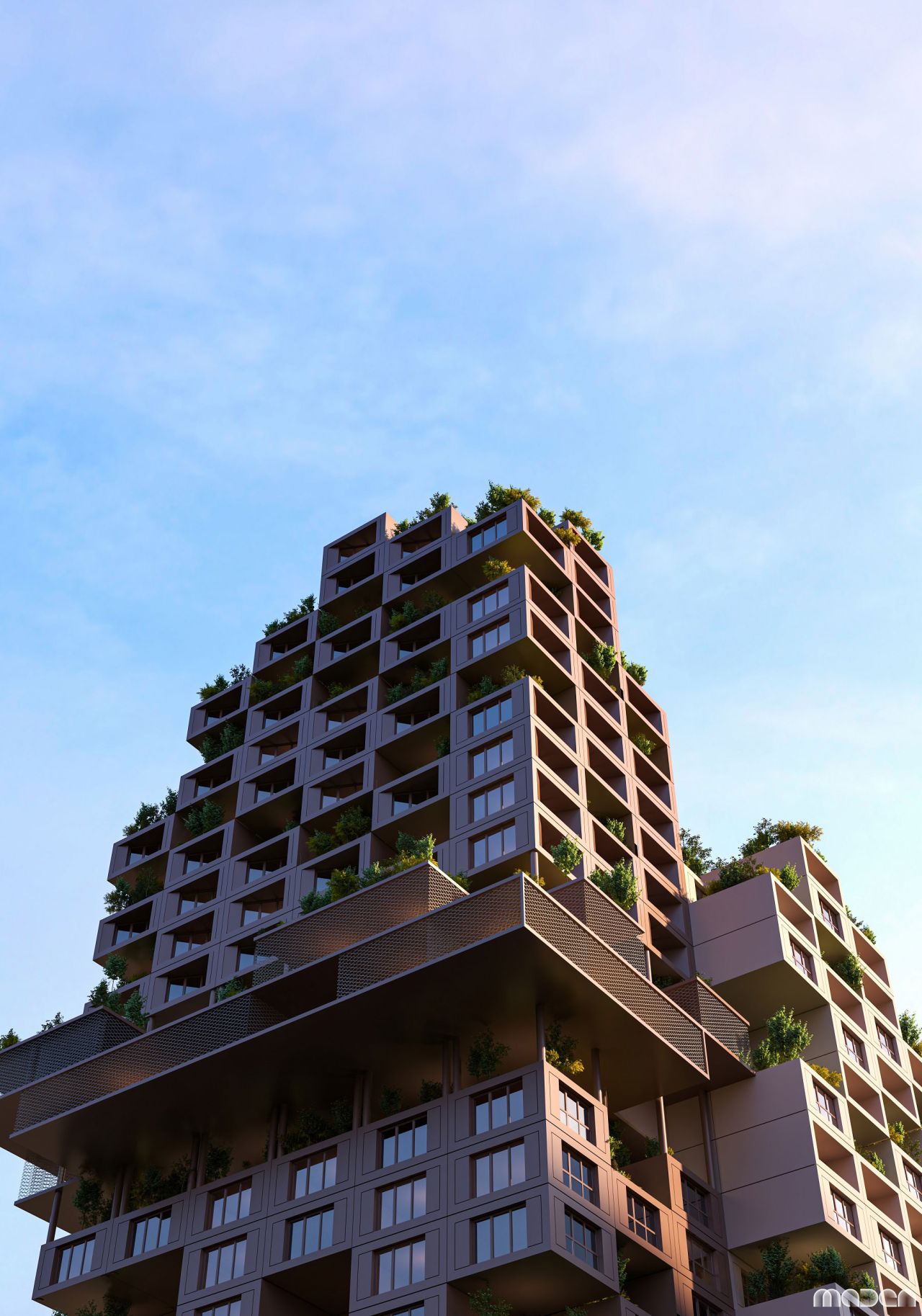
Sustainability is at the core of Pixel Blocks. Positioned near the city park, the design emphasizes environmental awareness by weaving greenery across its façades, terraces, and open voids. This integration of nature softens the geometry while fostering a healthy, serene atmosphere for residents, workers, and guests.
Pixel Blocks stands as a landmark of contemporary urban design in Kosovo, showcasing how modular architecture can transcend functionality to create a vibrant, eco-conscious community hub.
Source: Maden Architects with additional information added by Glass Balkan
