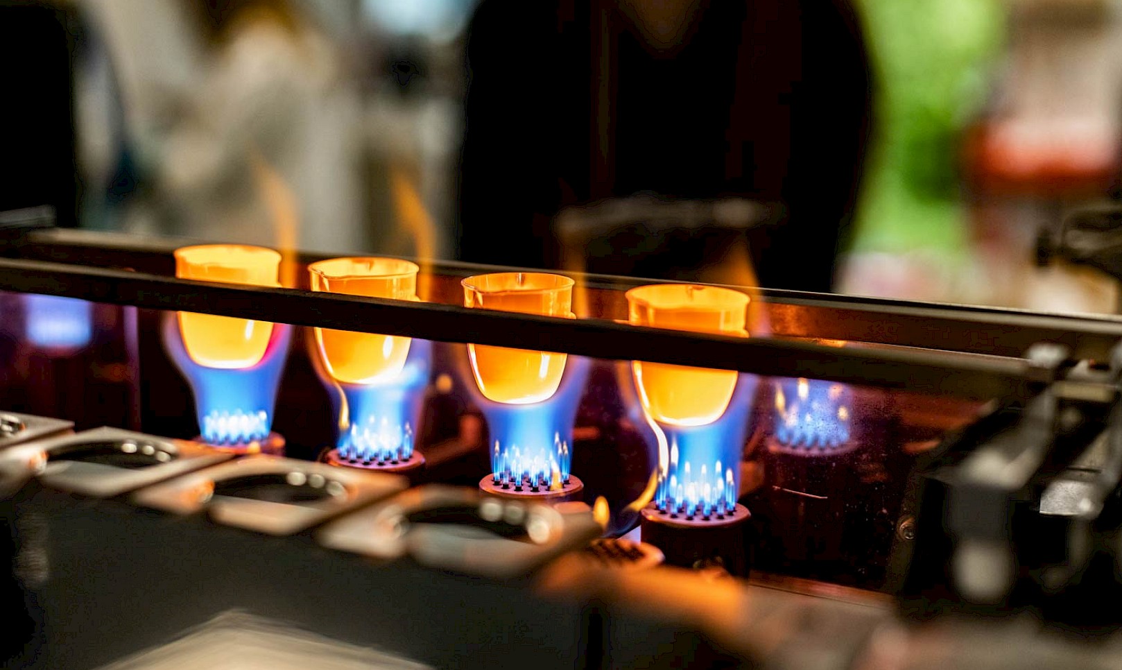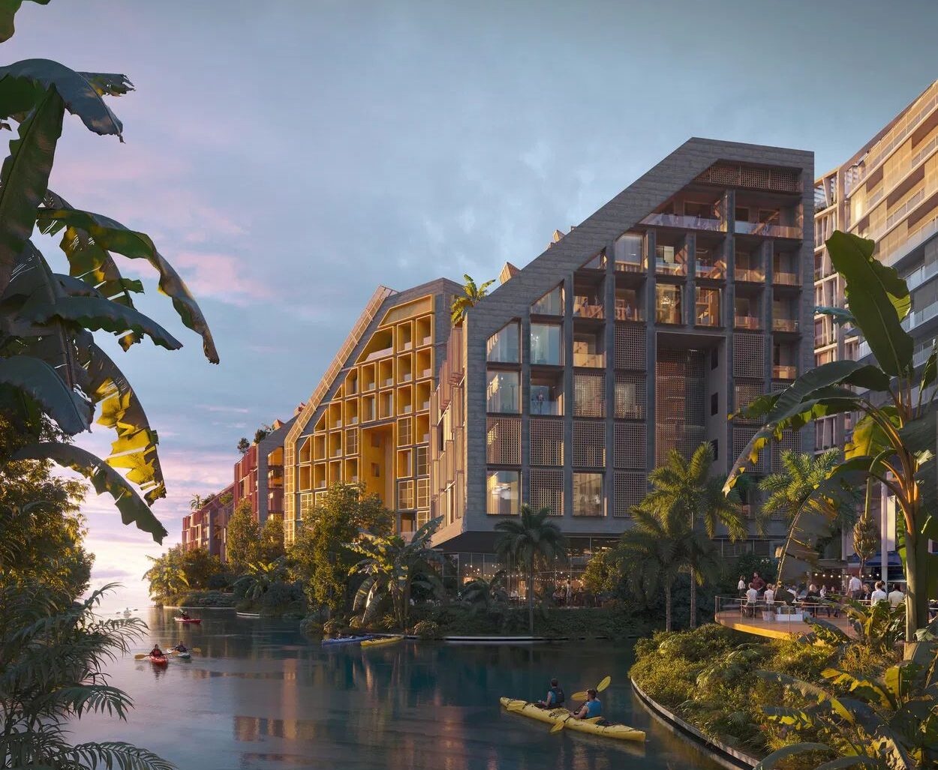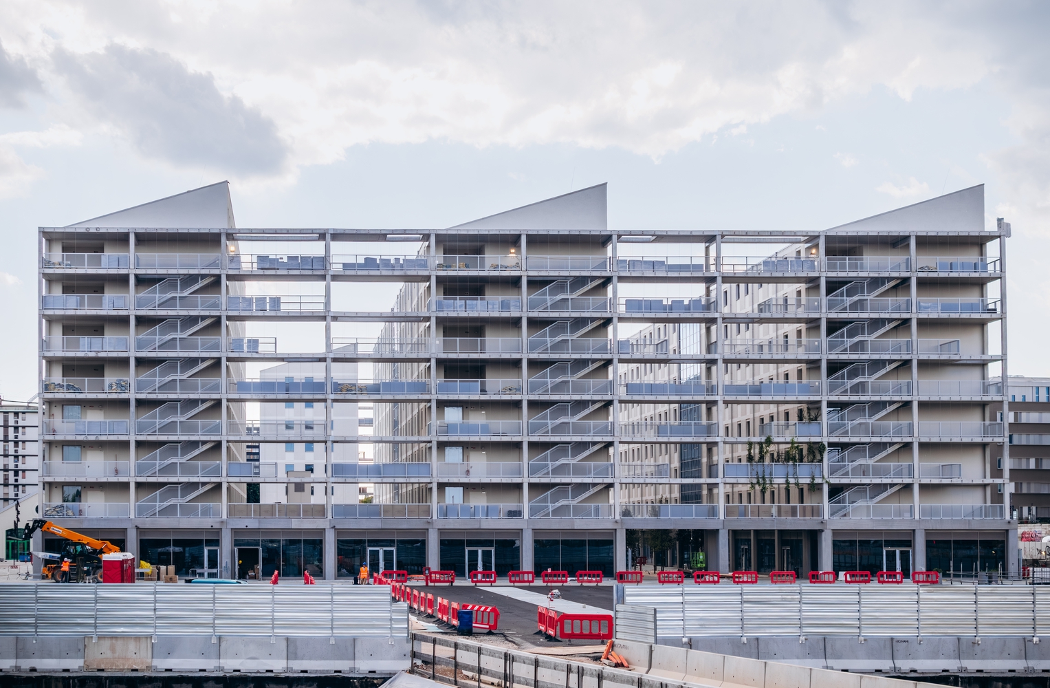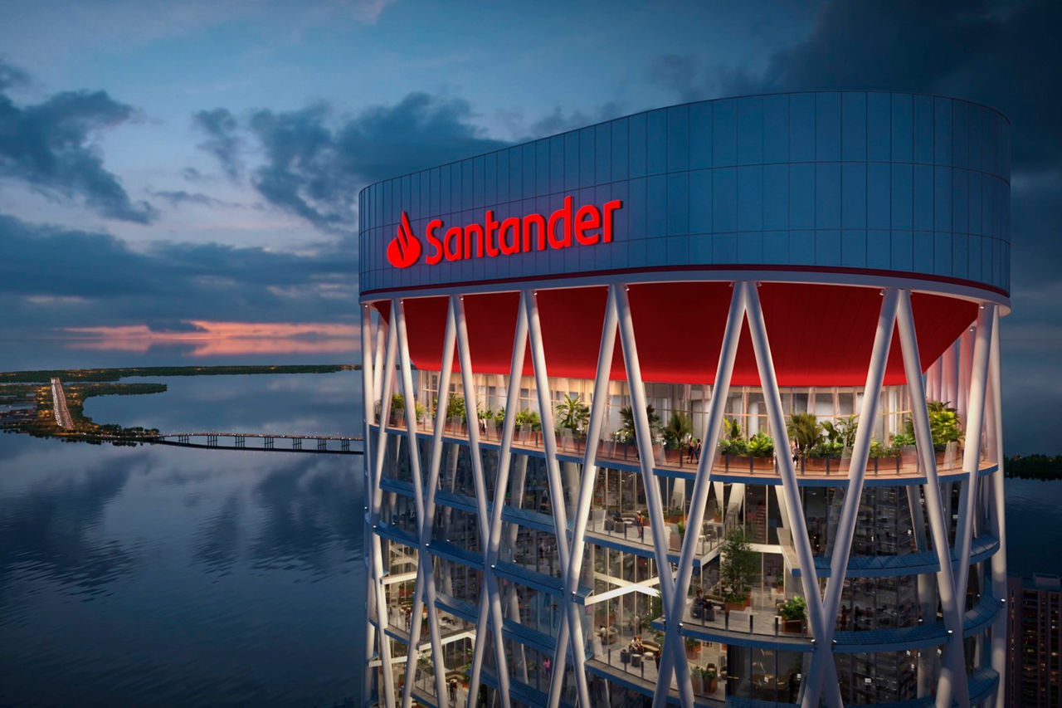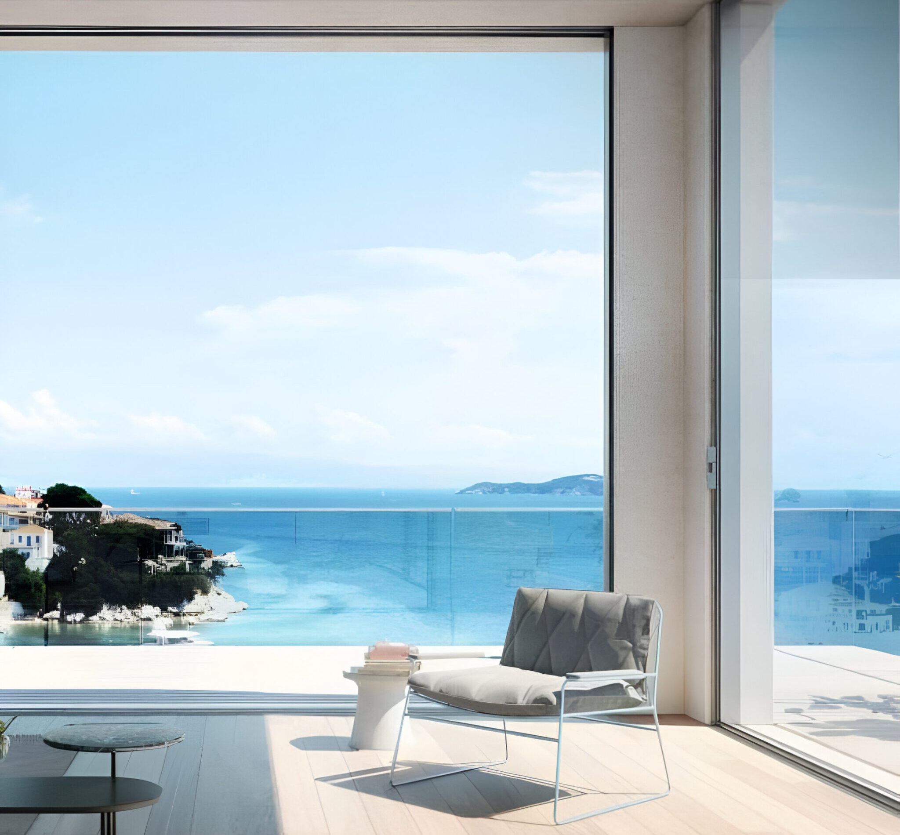Salma Tower, designed by aflalo/gasperini arquitetos, is reshaping São Paulo’s corporate landscape by integrating architecture, nature, and culture. Rising 16 stories along Avenida Faria Lima, the building features spiral green terraces that create 1,760 m² of vertical vegetation. Organized around the central core, these double-height gardens act as acoustic and thermal barriers, improving comfort while offering a new way to occupy workspaces.
With average floor plates of 1,200 m² and generous 4.68 m ceiling heights, the tower emphasizes ventilation and spaciousness. The open ground floor, free of walls and railings, connects seamlessly with the urban fabric through active façades that house shops and restaurants.
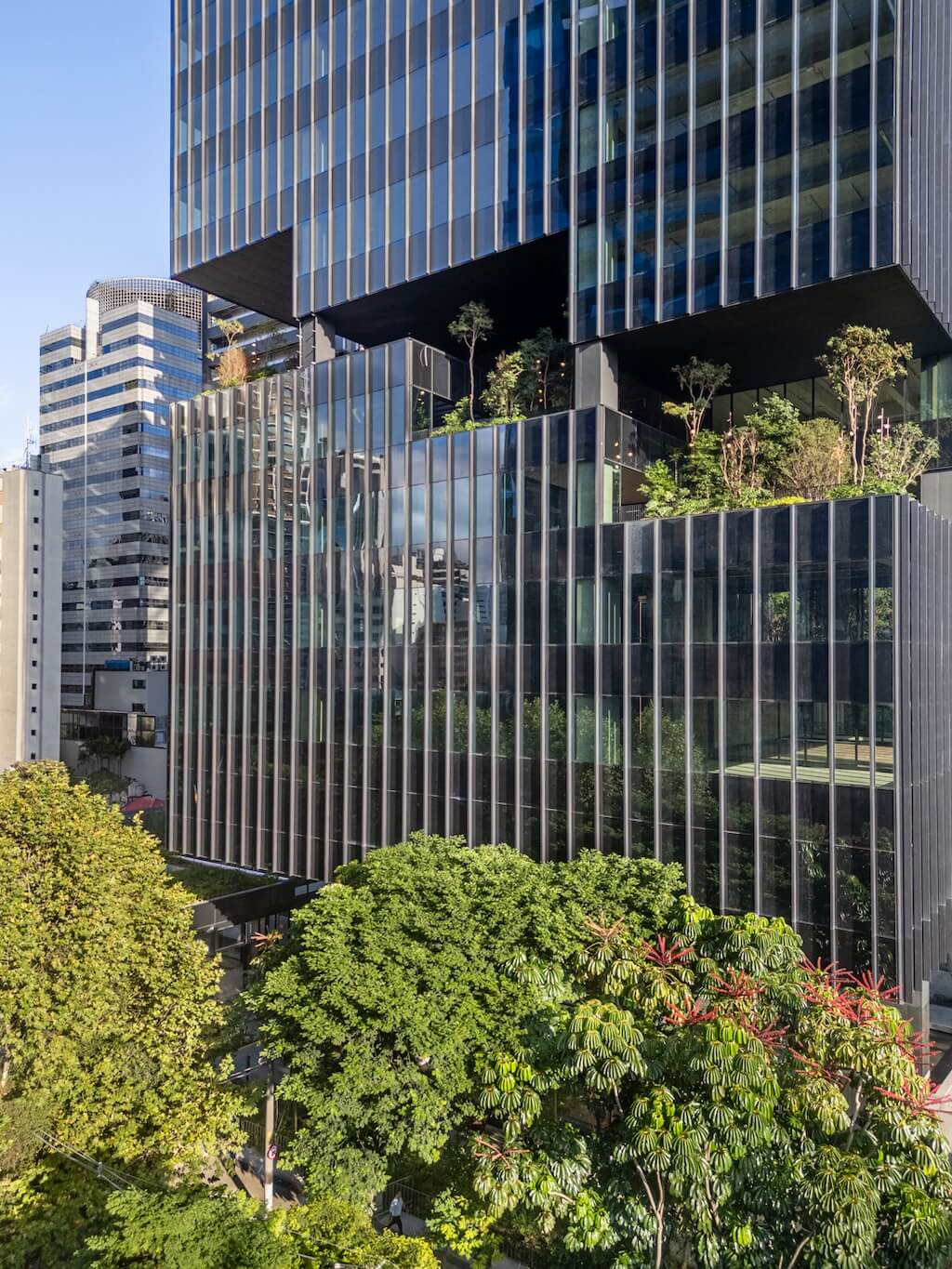
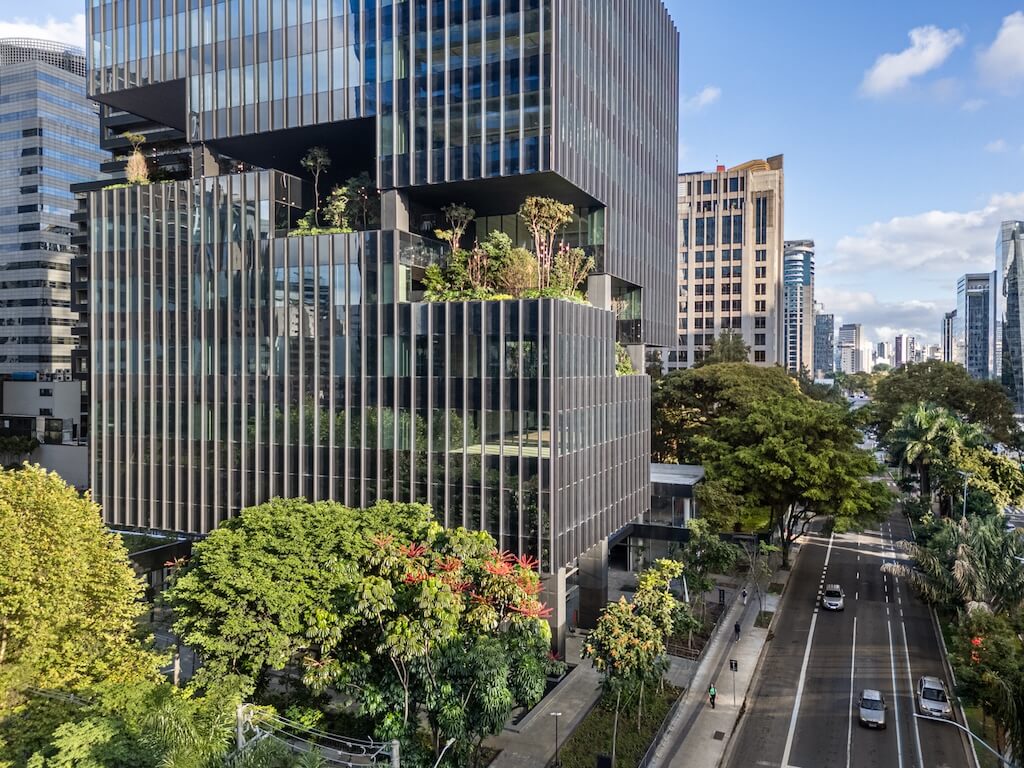
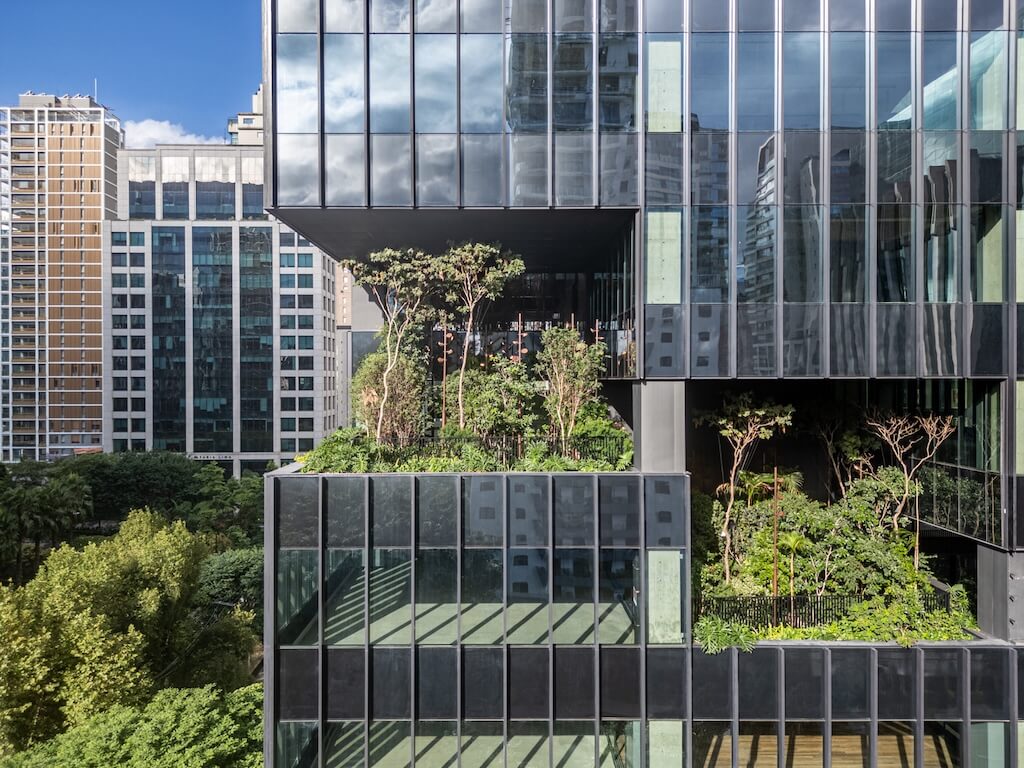
Sustainability is central to the project. The façade employs insulated glass for thermal efficiency, while water reuse systems cut consumption by up to 60%. Landscaping, developed by Soma Arquitetos and Cardim Arquitetura, extends the city’s green network into the tower, with terraces designed for daily use, even barefoot walks through dense vegetation.
Salma Tower recently earned LEED Platinum certification with 83 points, the highest level of sustainable recognition, making it São Paulo’s first corporate building to achieve this milestone. Blending bio-architecture, advanced technology, and art, it sets a new benchmark for corporate developments in Brazil.
Source: Amazing Architecture with additional information added by Glass Balkan

