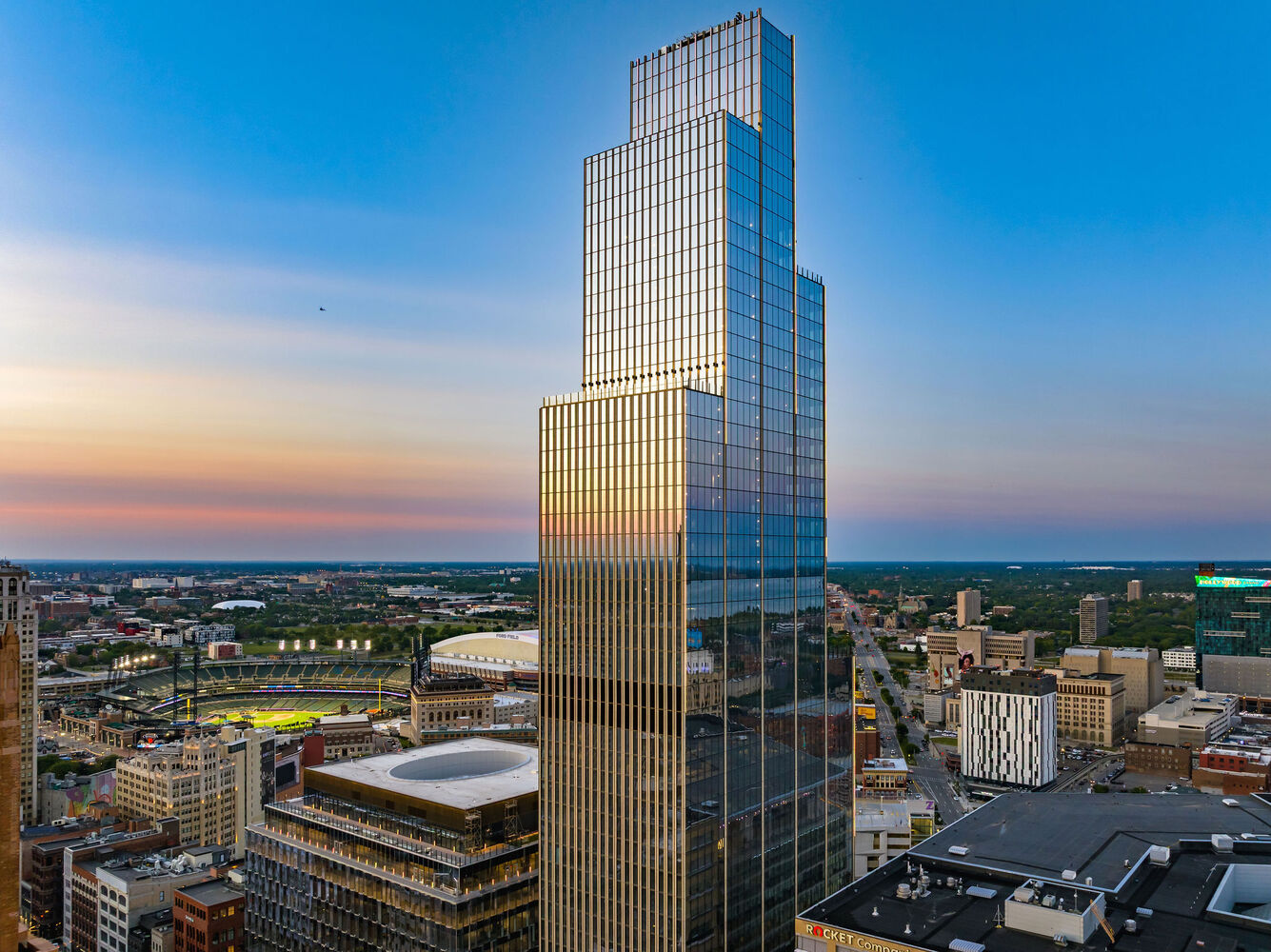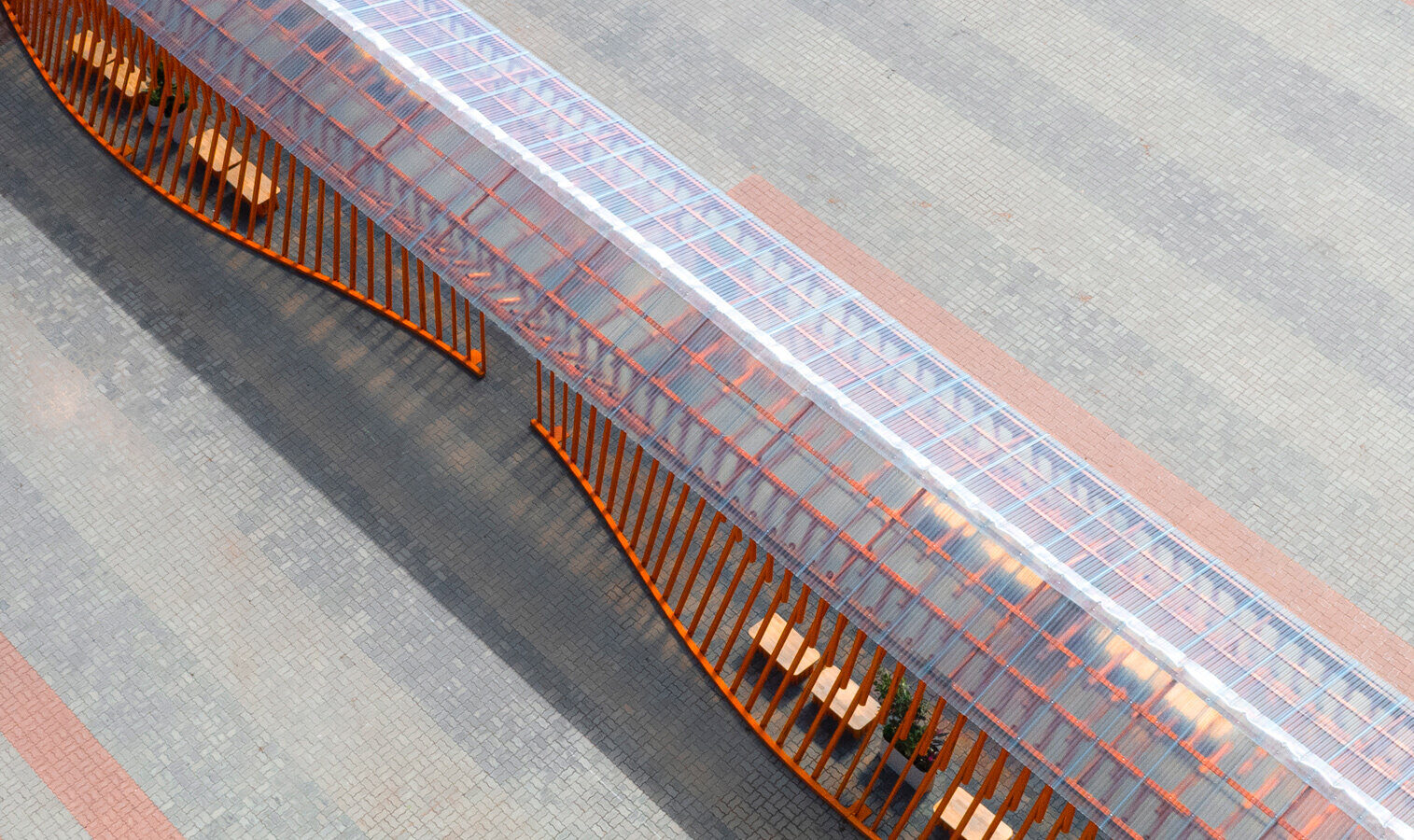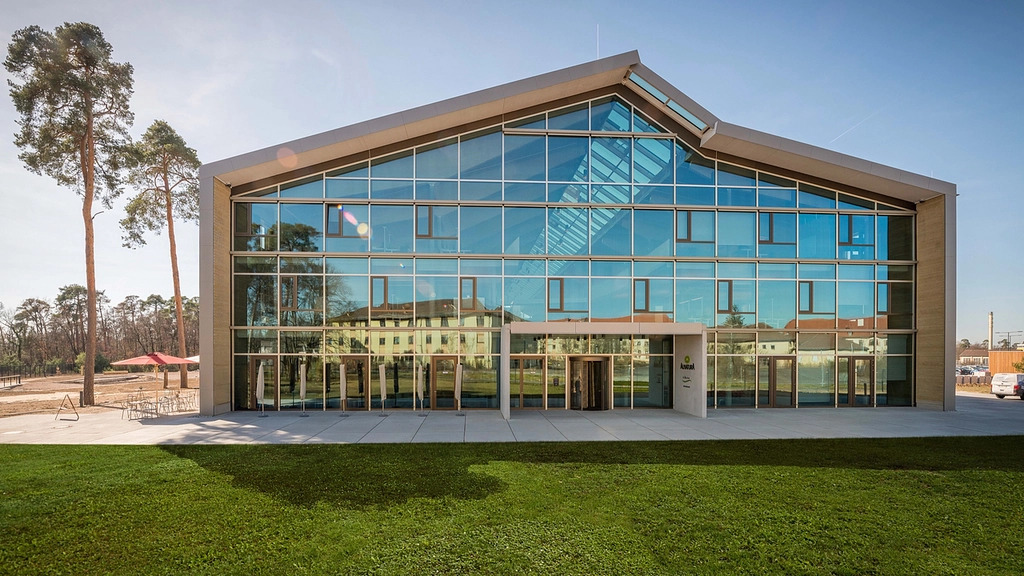The Hudson’s Detroit development marks a major milestone in revitalizing downtown Detroit, transforming the long-vacant site of the historic J.L. Hudson’s Department Store into a dynamic mixed-use destination. Opened in 1911, Hudson’s was once the tallest department store in the world and a central gathering place for the city. After its closure in 1983 and demolition in 1998, the site remained empty for decades, symbolizing both Detroit’s challenges and its potential for renewal.
Designed by SHoP Architects, the 12-story building at 1240 Woodward Avenue offers over 400,000 square feet of office, retail, and event spaces. It houses General Motors’ new headquarters and a public showroom named “Entrance One,” paying homage to one of the original store’s main entries. A seven-story atrium brings natural light deep into the building, capped by a skylight inspired by a 1954 Corvette headlight, subtly linking Detroit’s architectural and automotive history.
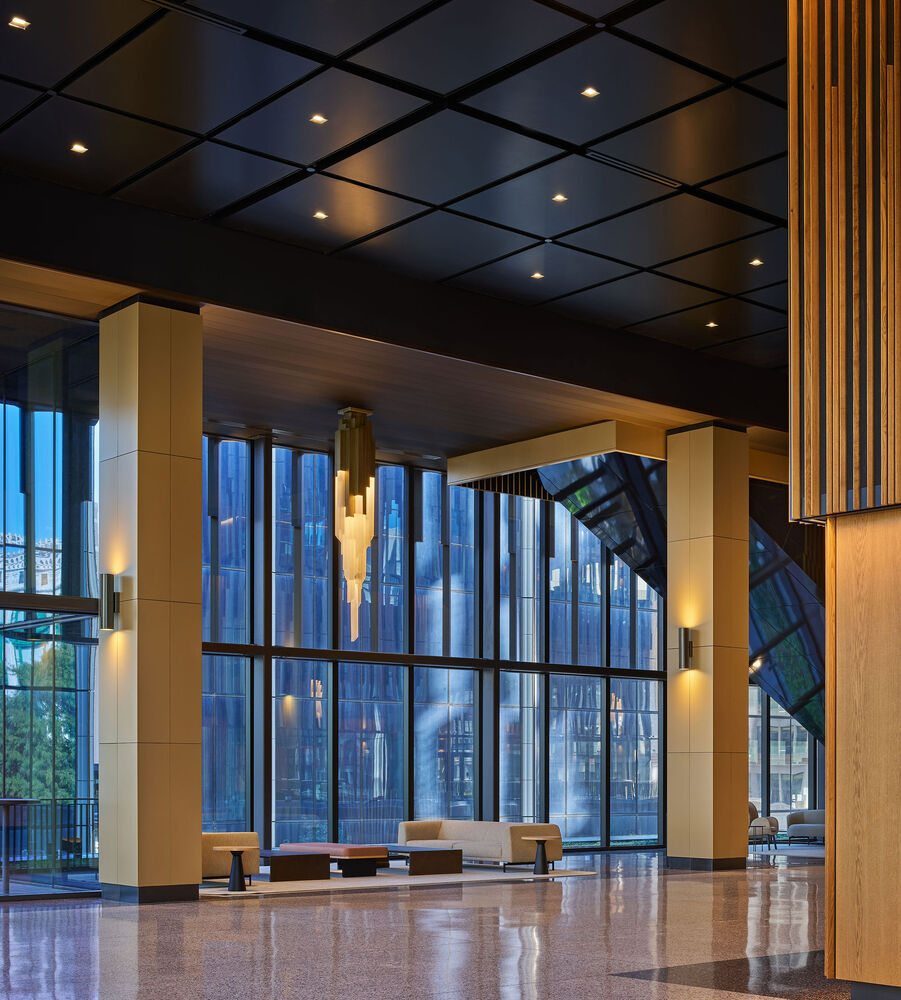
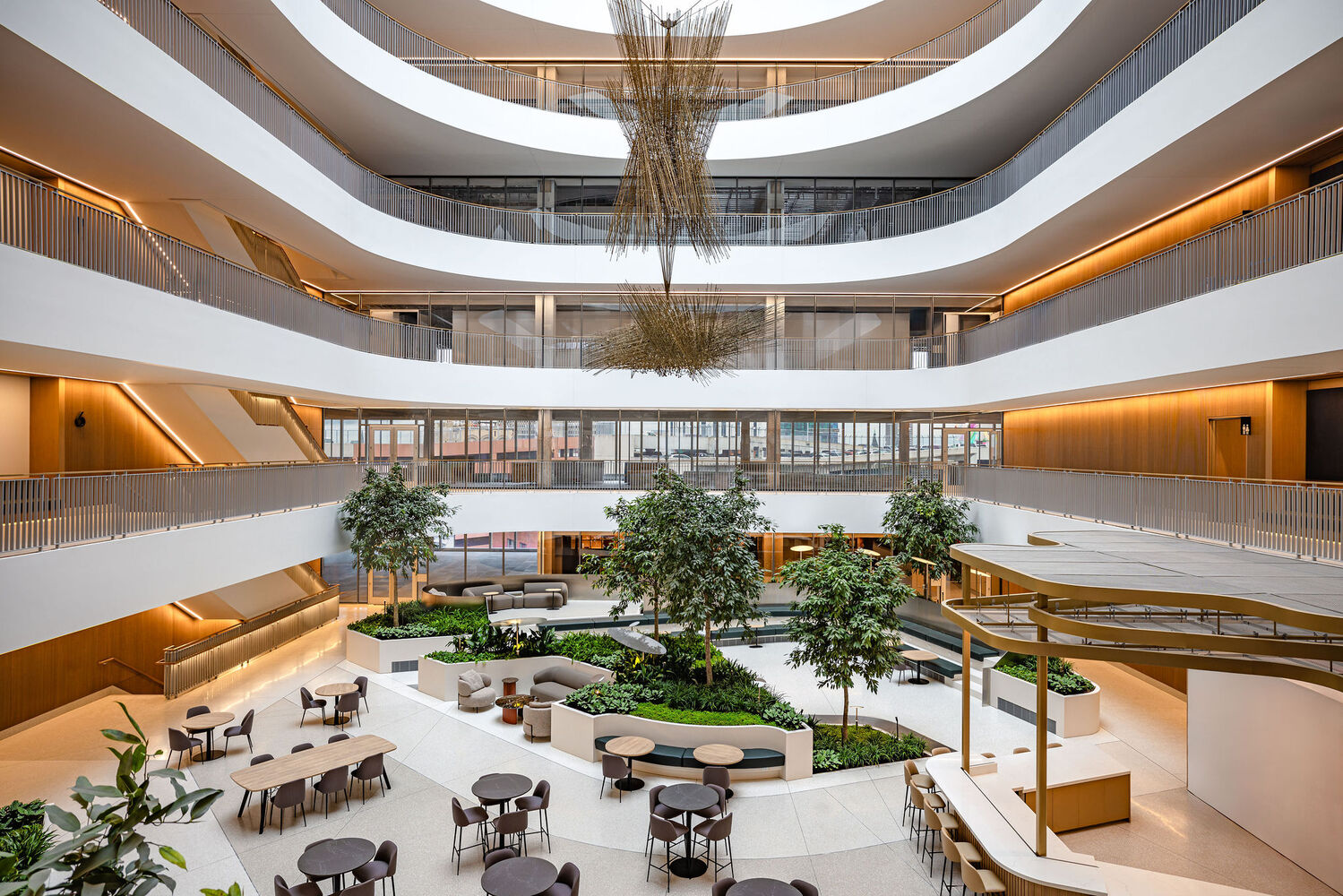
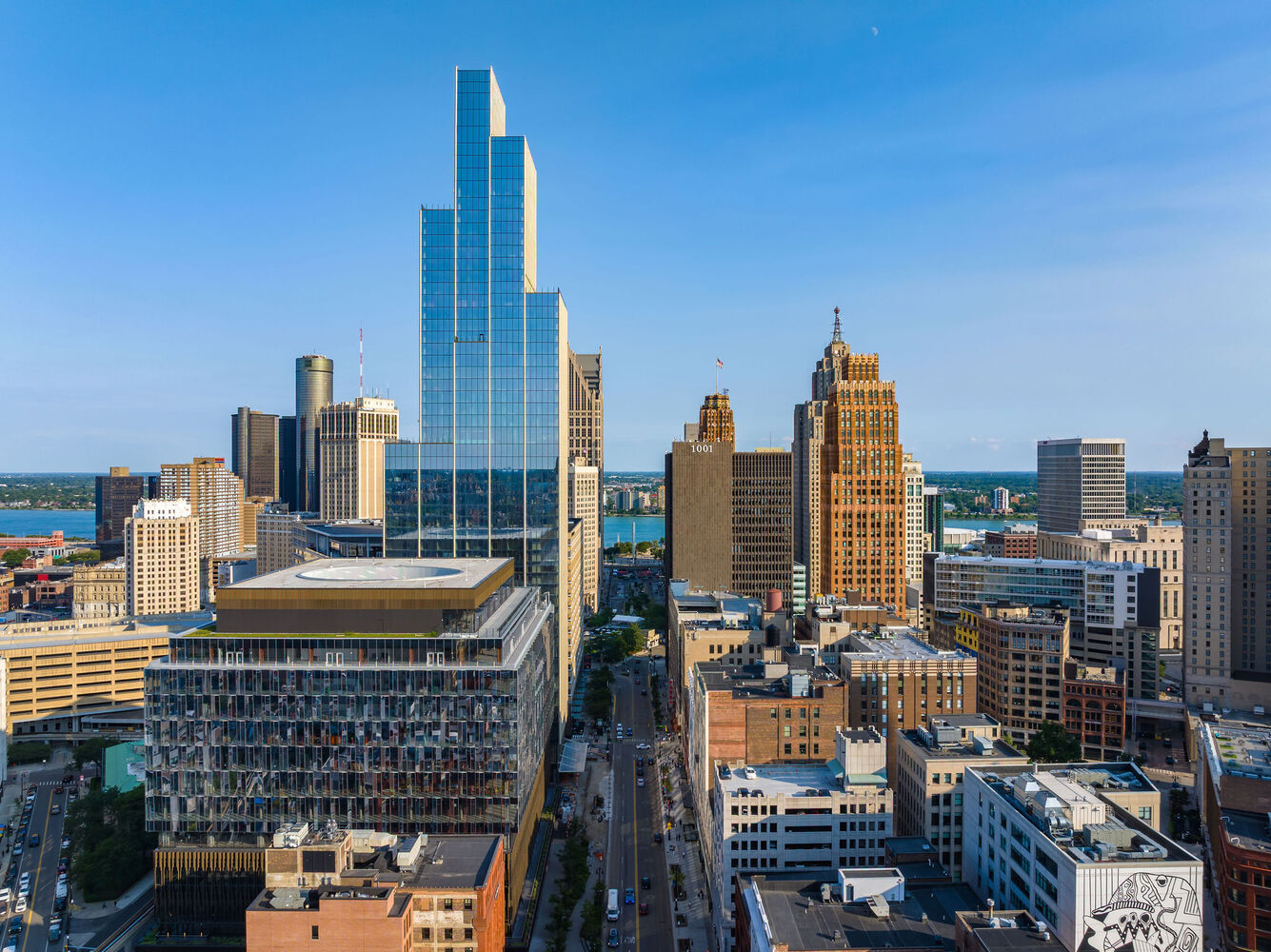
The building’s exterior balances tradition and modernity. White-glazed terracotta references the city’s historic high-rises, while expansive glass panels bring transparency and openness. Floor-to-ceiling windows and glazed façades not only frame views of the downtown skyline but also allow daylight to animate interior spaces, creating a lively connection between inside and out.
Behind this aesthetic, glass and aluminum play a central role. Curtain walls and the atrium skylight employ precision-engineered aluminum frames and high-performance glazing, combining structural strength with elegance. The result is a façade that harmoniously honors Detroit’s heritage while embracing contemporary innovation, light, and material sophistication.
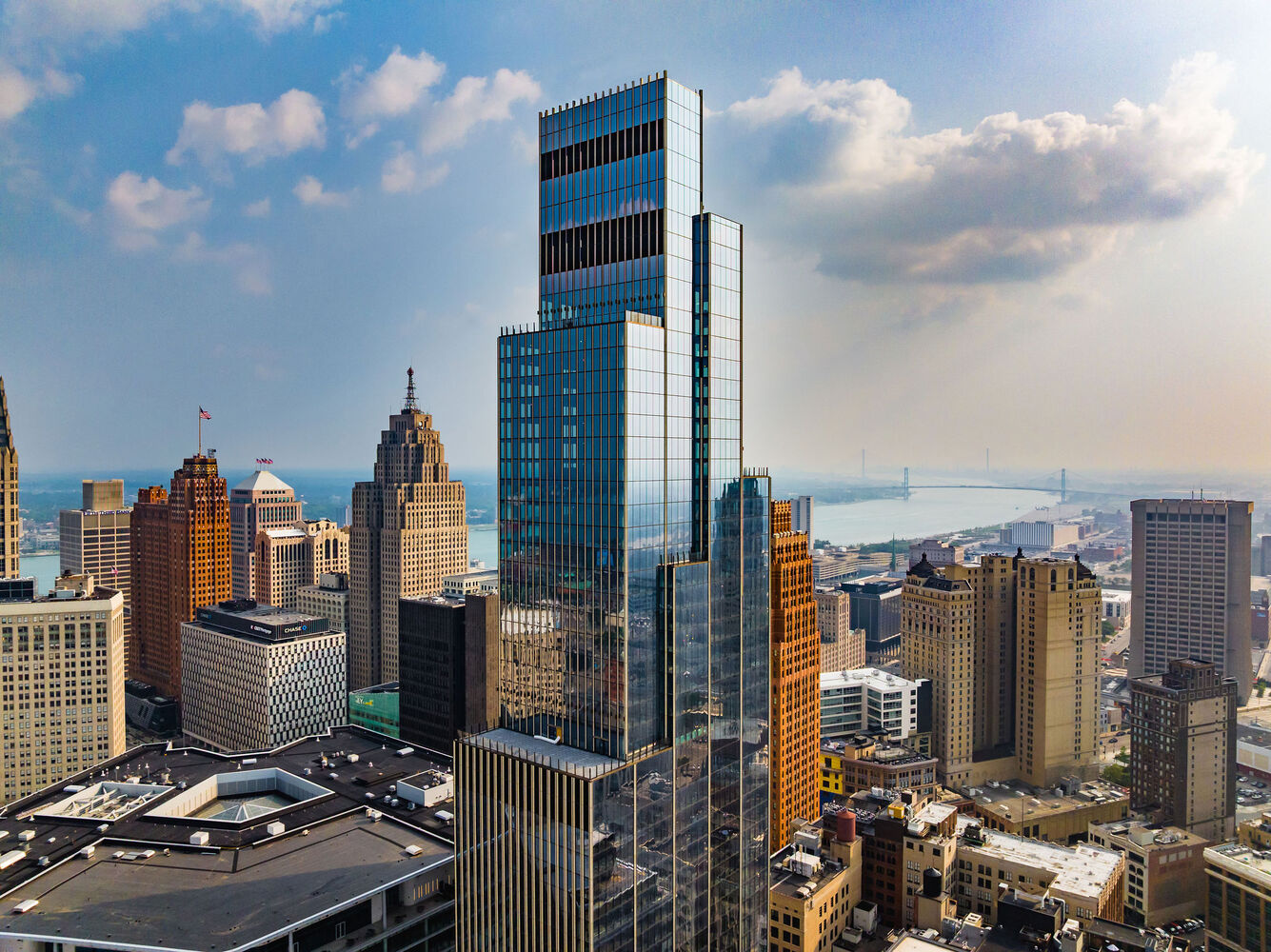
Source: Glass Balkan
