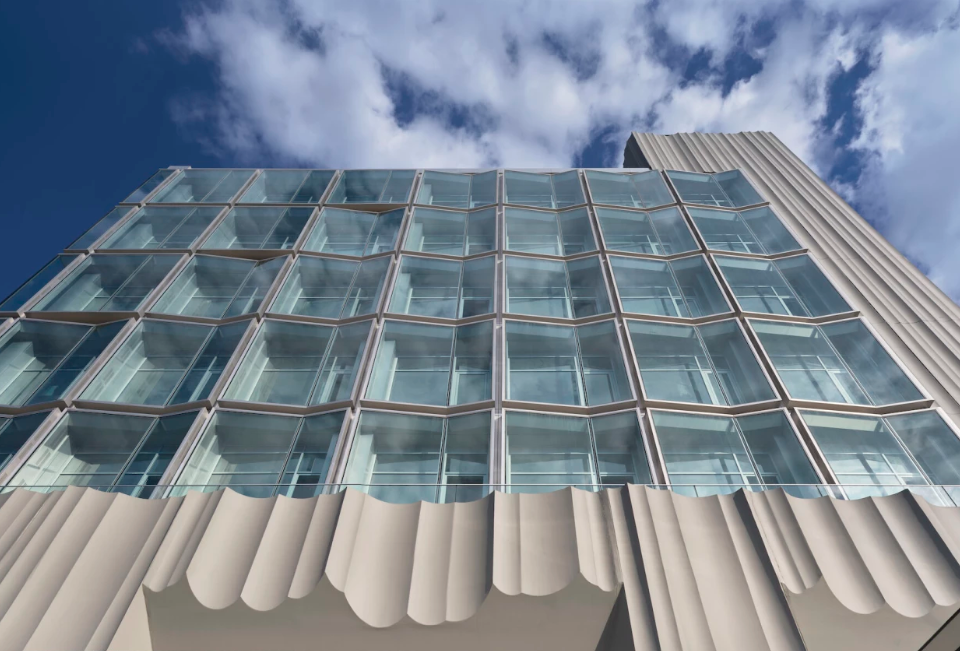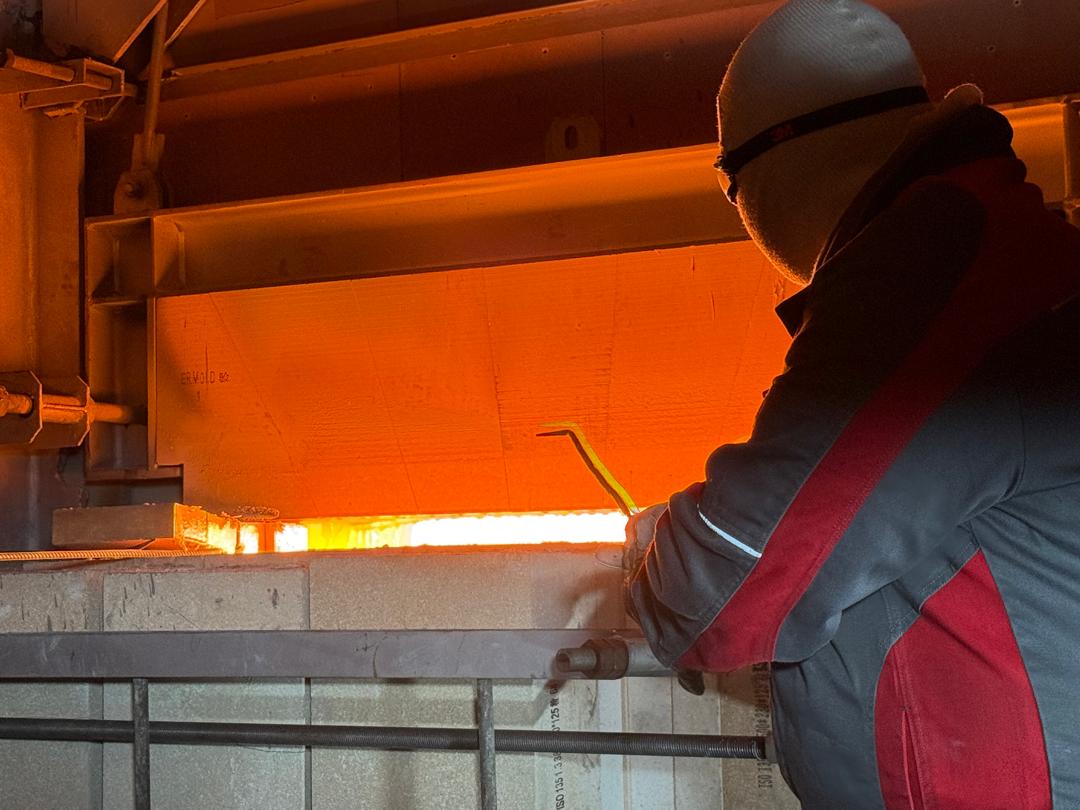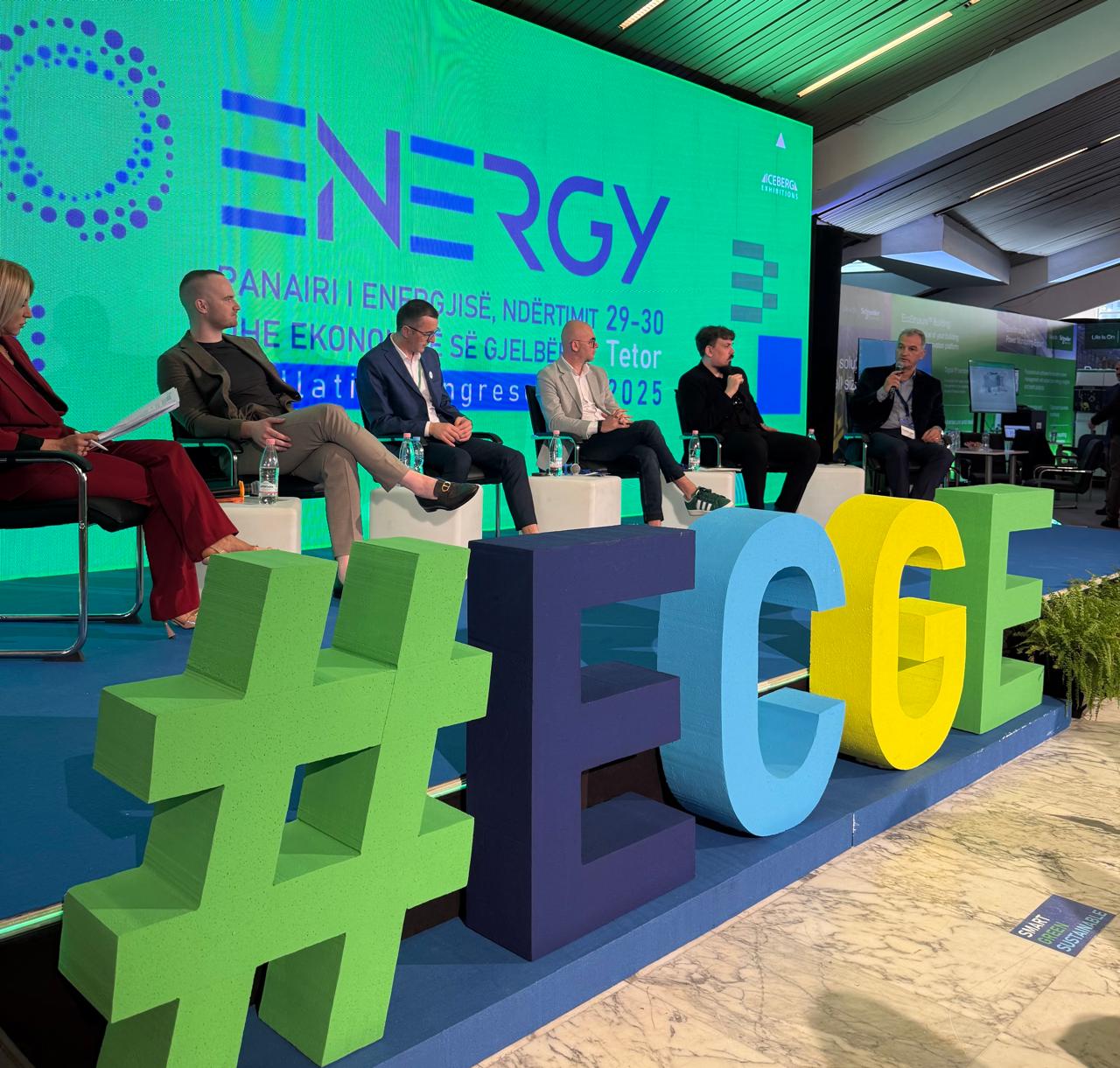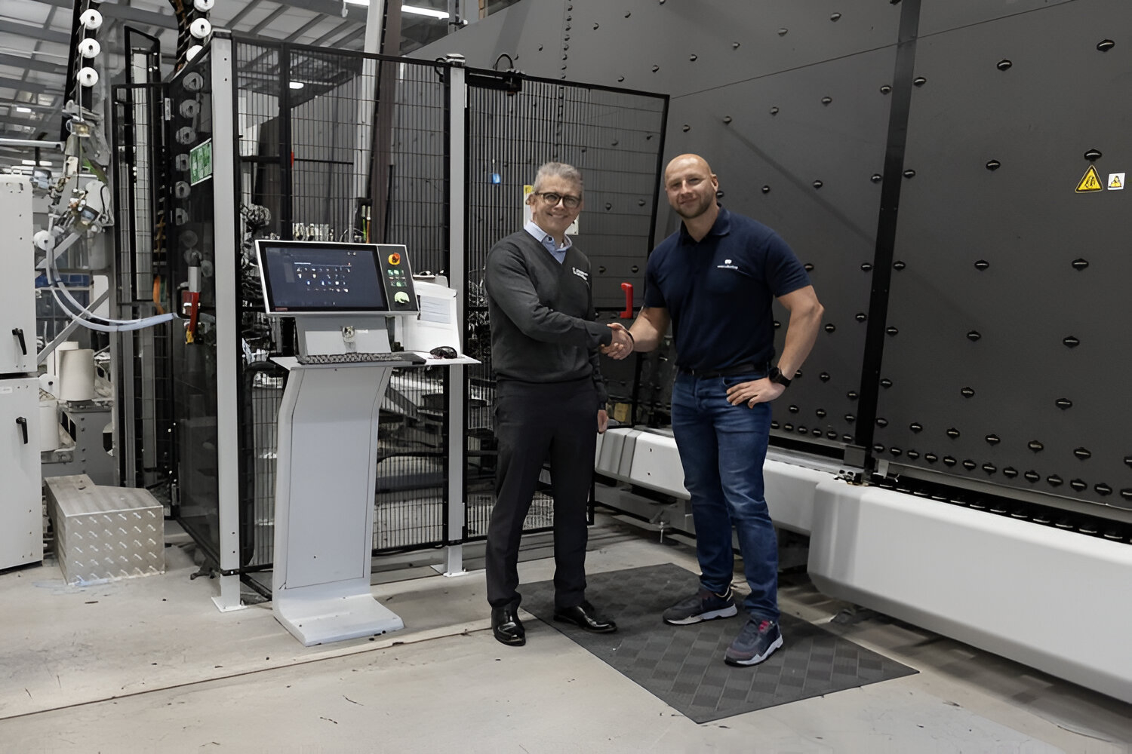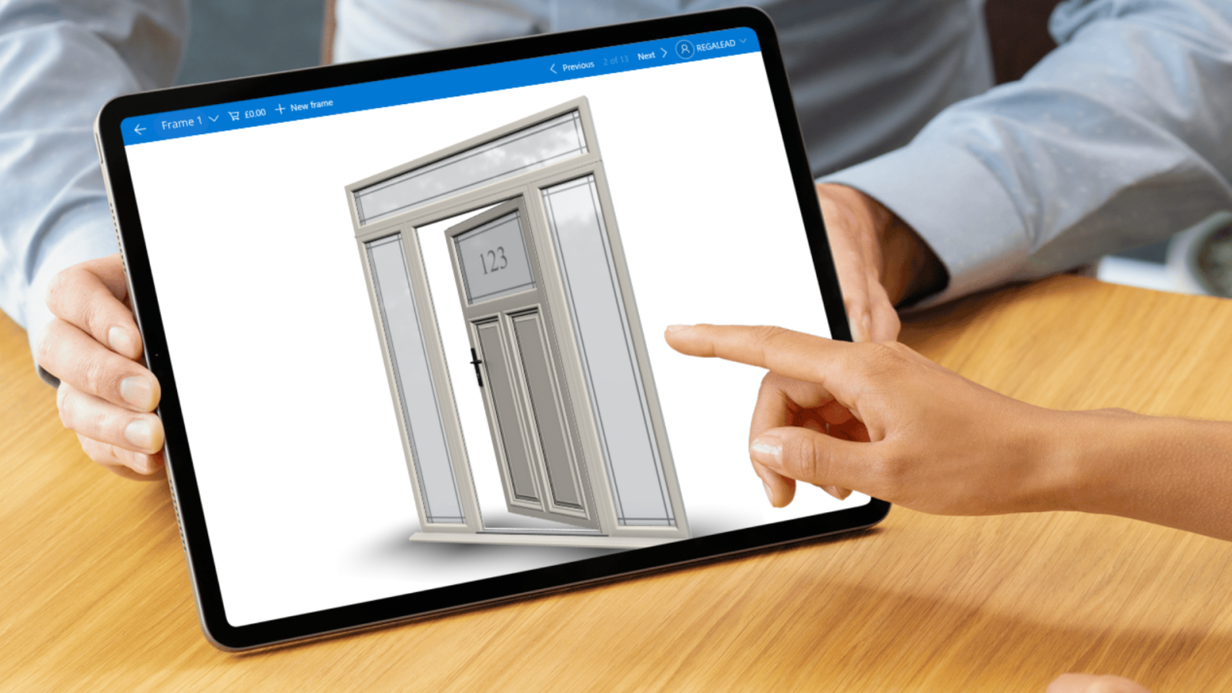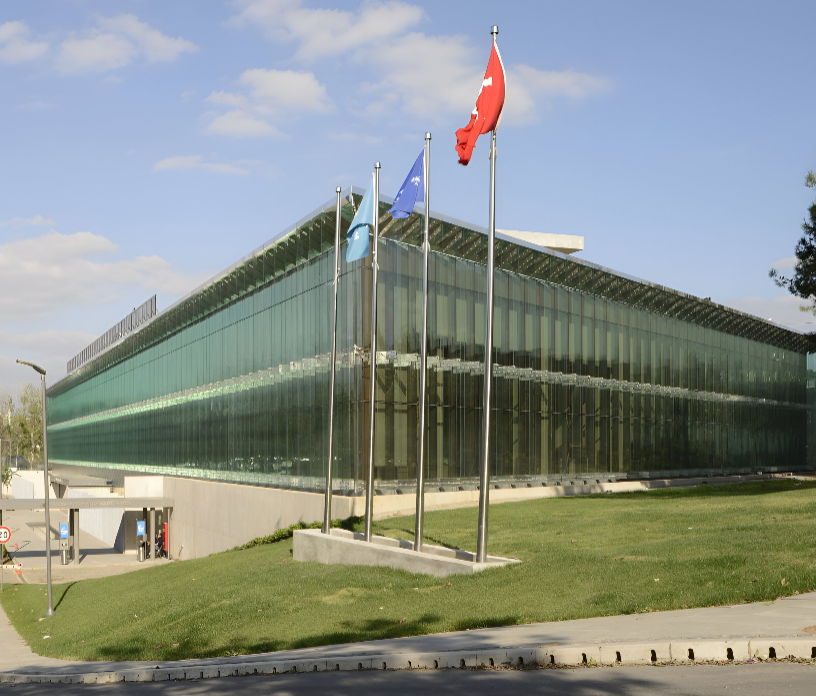Quartz Plaza, designed by Salon Alper Derinboğaz, is an office building in Istanbul that integrates the city’s geological heritage into its architecture. Located at the convergence of two Miocene-era strata, the building reflects the site’s underlying schist composition, characterized by its layered structure. The facade’s vertical texture draws inspiration from mica and is translated into the exterior through angled glass panels.
Each facade module consists of two glass layers set at angles, simulating optical refraction and merging dual reflections of the surrounding city. The narrower glass segments are coated to amplify these crystalline effects, giving the facade a dynamic, ever-changing surface as sunlight and perspective shift. Contrasting materials, such as metal and glass, articulate the building’s massing and reinforce its crystalline geometry.
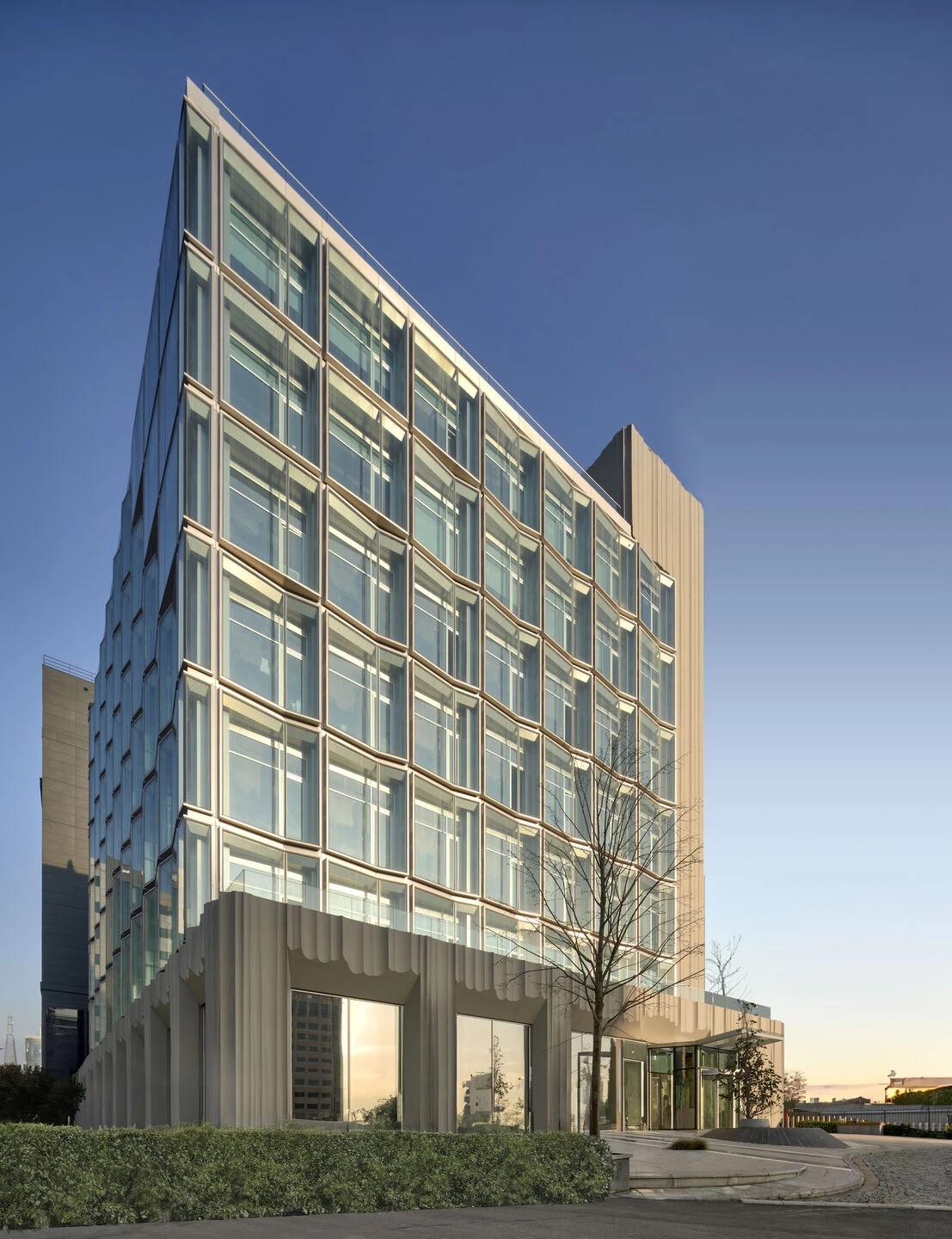
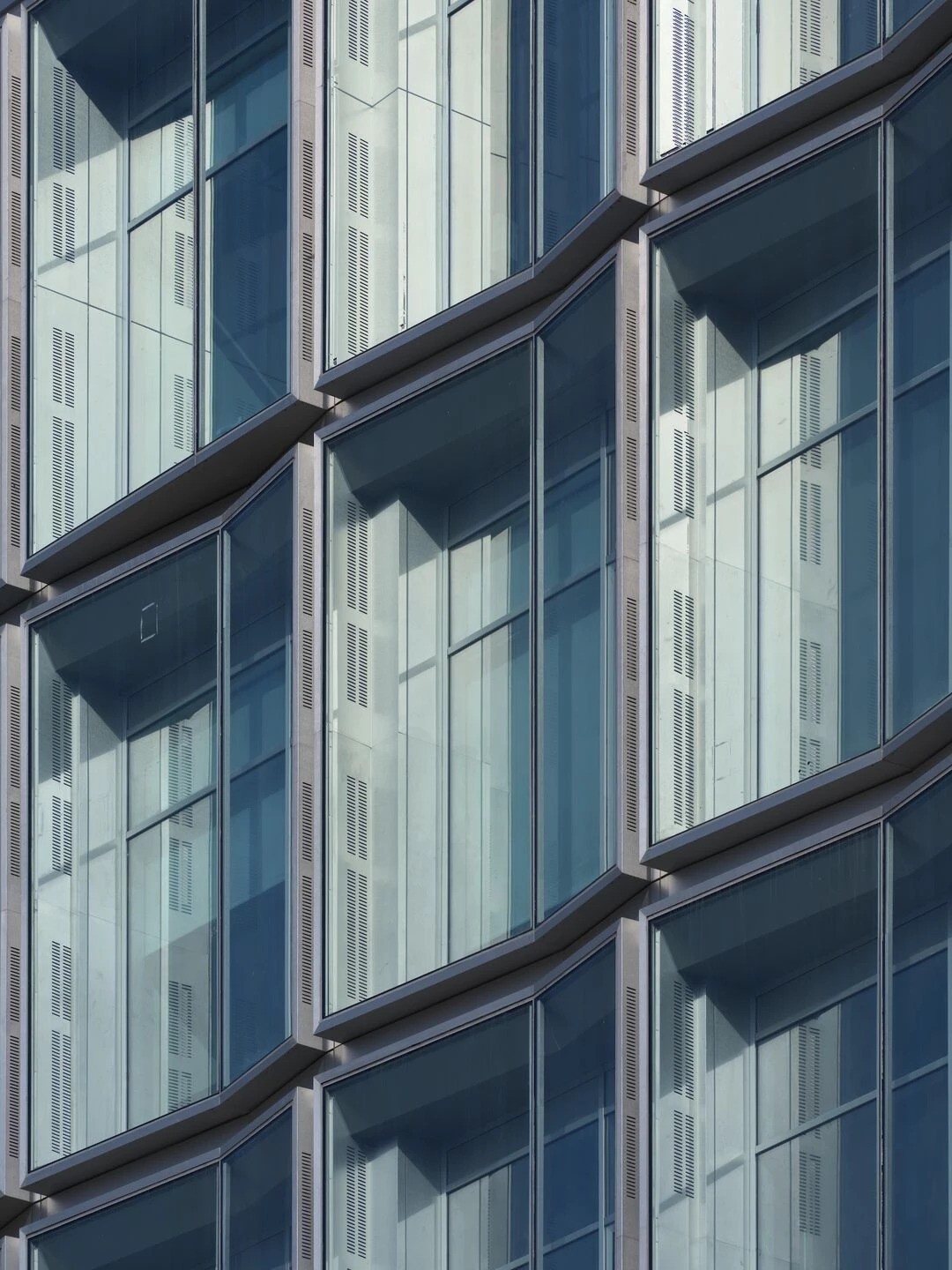
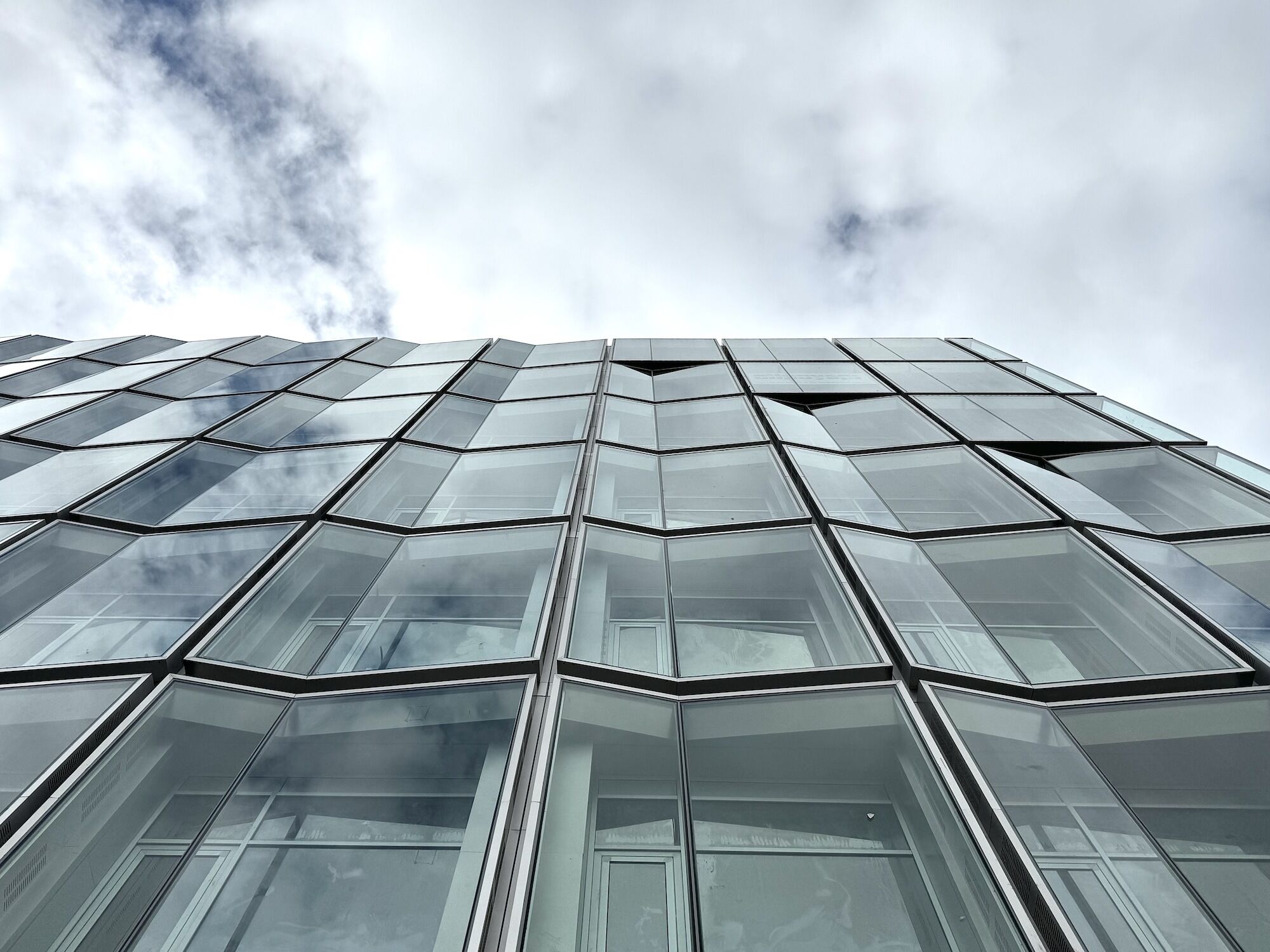
The northwest and northeast elevations feature a double-skin facade with operable vents that regulate airflow within the cavity. In winter, the vents remain closed to retain warm air, while in summer they open to release heat and reduce solar gain. This system also buffers external noise, enhancing acoustic comfort for occupants.
Inside, the refractive geometry of the facade animates interior spaces with shifting light and subtle color variations. Ribbed and textured glass partitions continue the theme of layered refraction, creating continuity between exterior and interior spaces. Quartz Plaza exemplifies how architecture can transform geological narratives into sustainable, visually dynamic urban design.
Source: Glass Balkan
