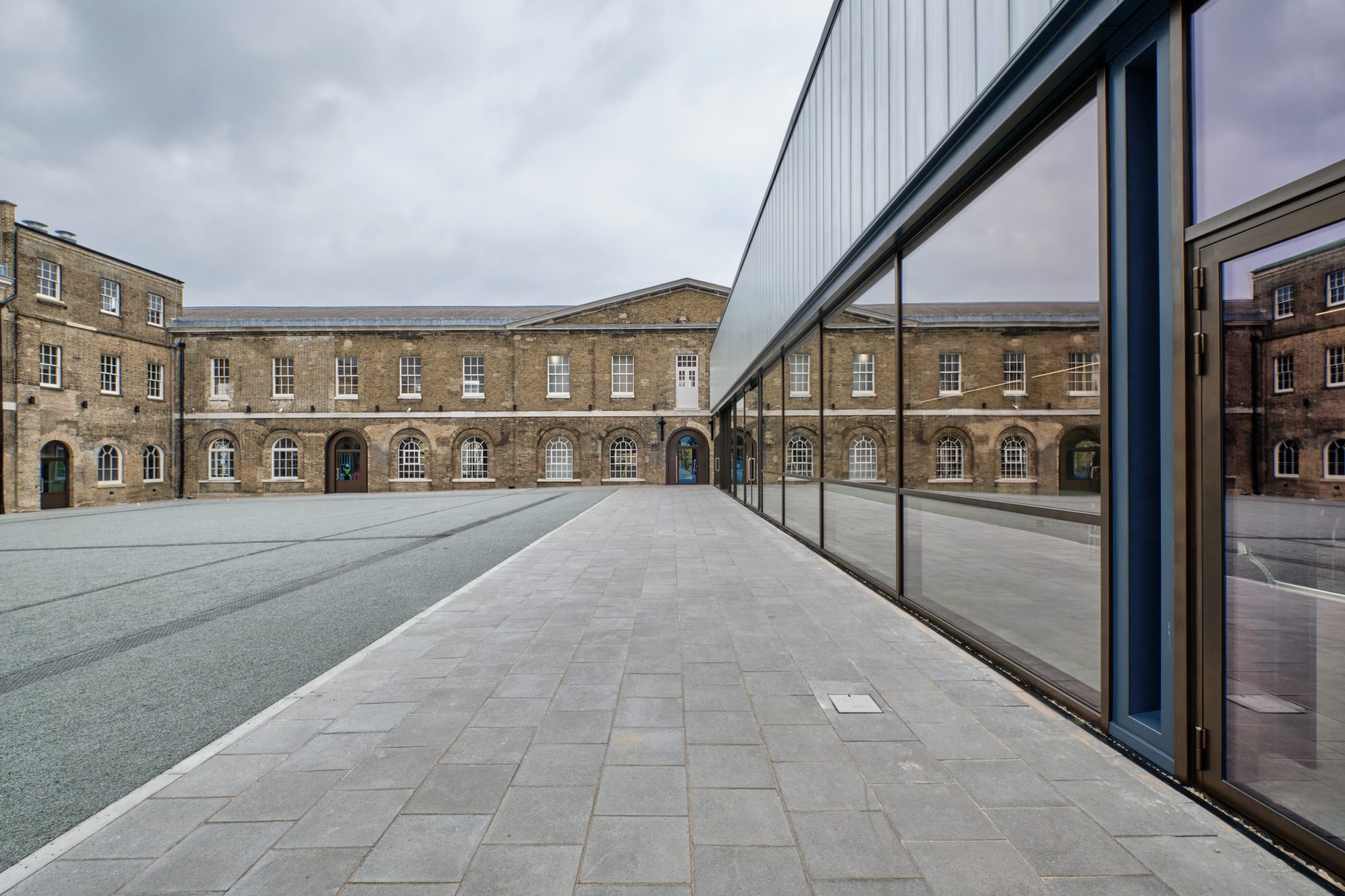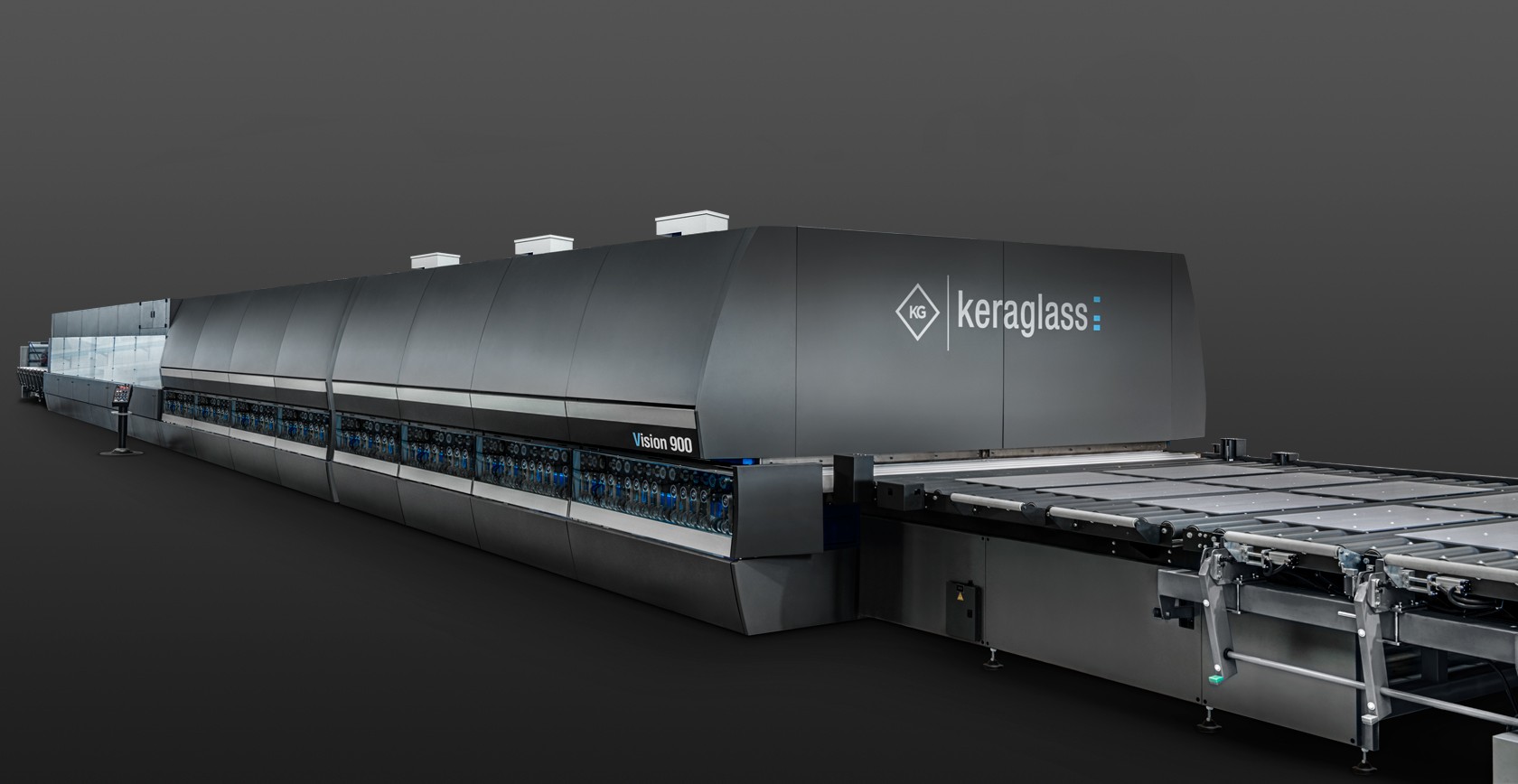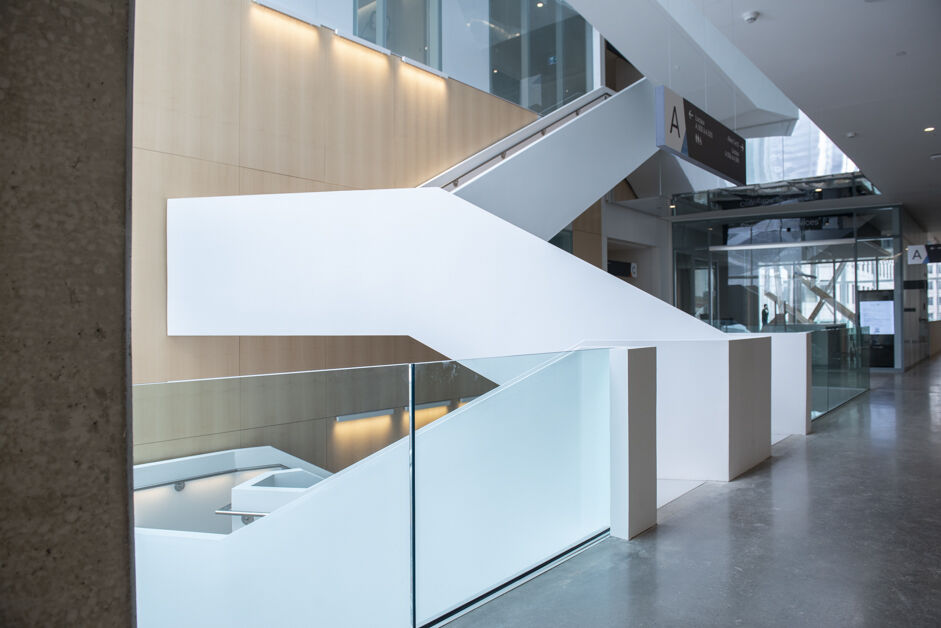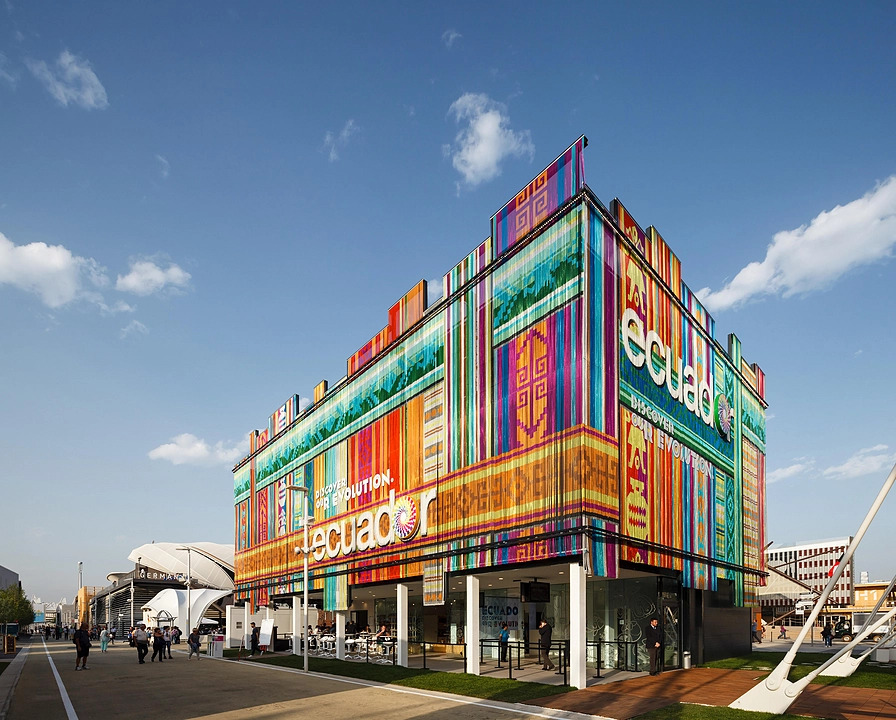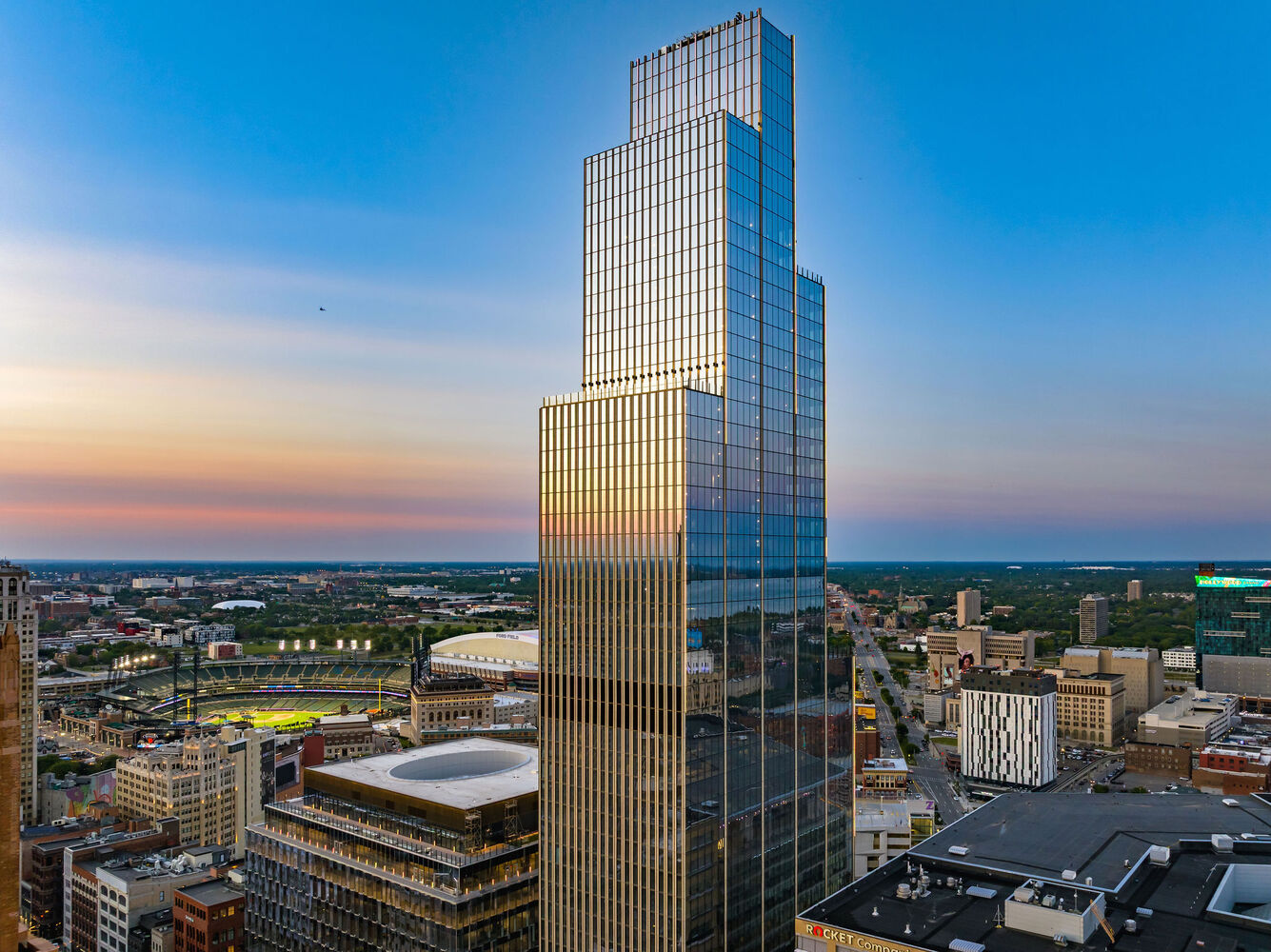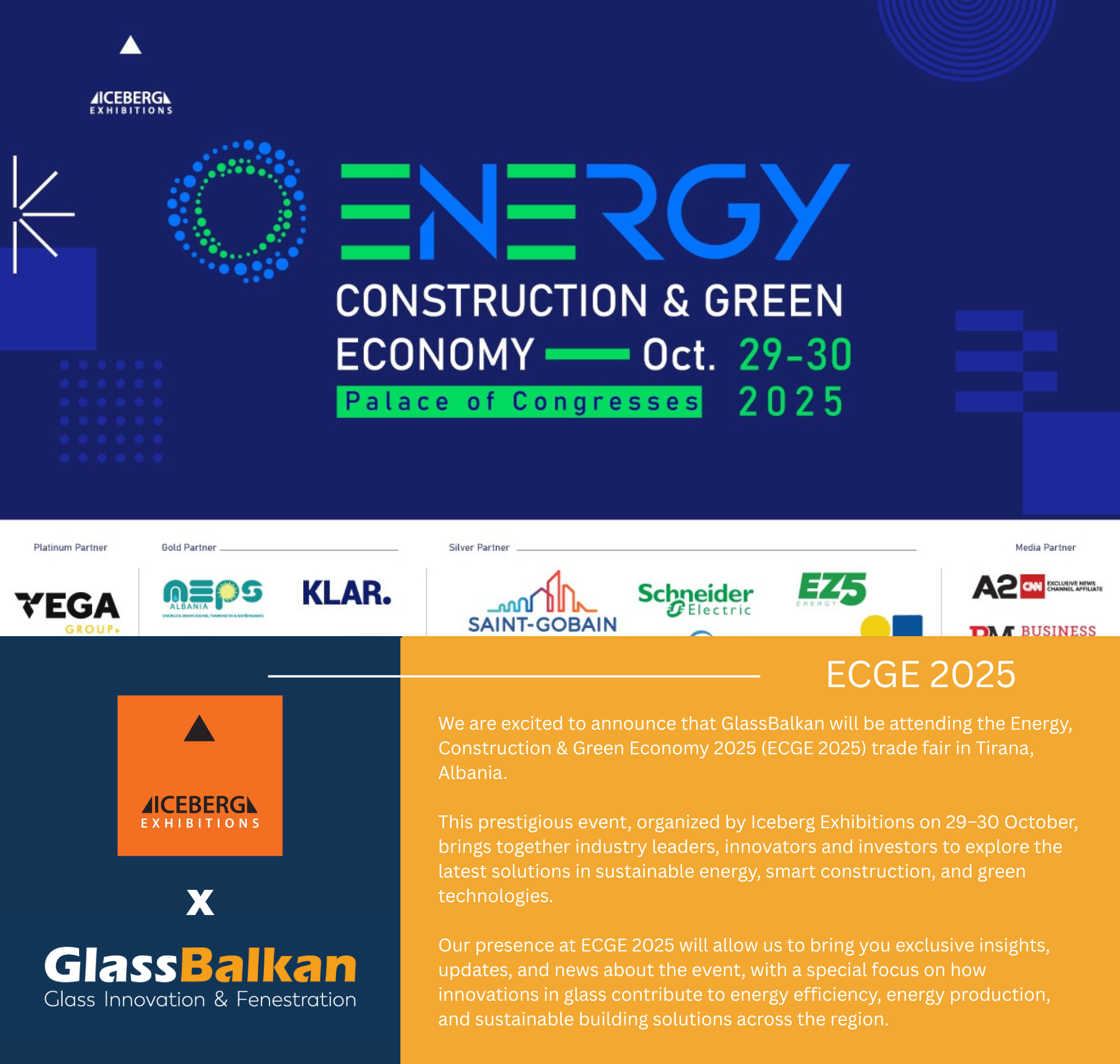The Plant Futures Facility at the University of Queensland, designed by m3architecture, is a research centre for sustainable food, fibre, and fuel. Conceived as a “walled garden,” its brick façade is arranged in a pixilated pattern referencing Queensland’s soil profile, with textures marking changes in the ground plane. From afar, it reads as a solid stone wall; up close, fine detailing emerges. The entry arch, inspired by James Birrell’s Hartley Teakle roof, leads to a captive garden with skylights and rainwater openings, bouncing daylight into the space below and creating a sculptural, light-filled threshold.
Glass and reflective surfaces are central to the building’s environmental performance. Rooftop glasshouses, reach-in cabinets, and controlled environment rooms replicate precise climate conditions, while plexiglass air-conditioning ducts deliver sunlight directly to plants without shading.
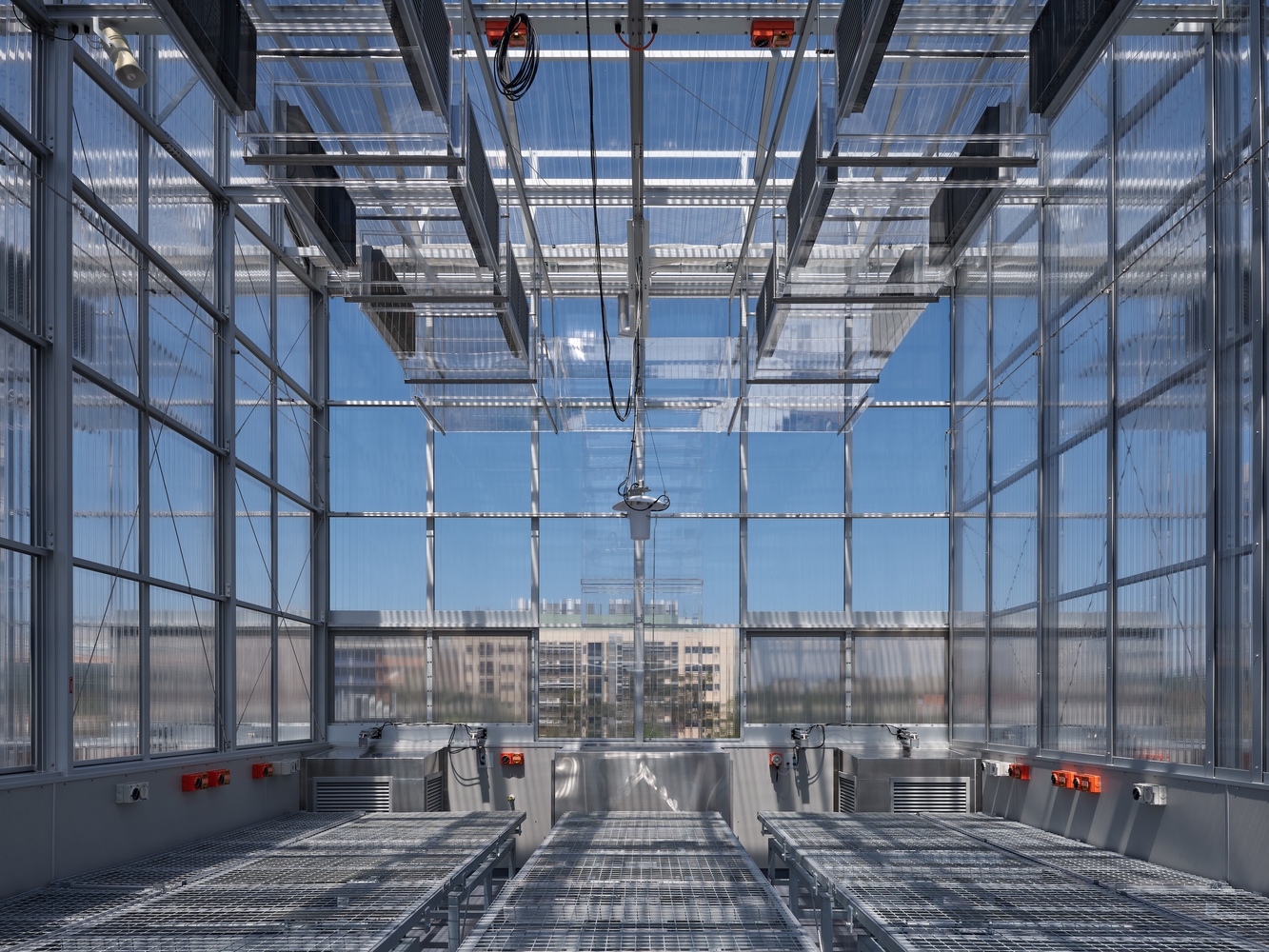
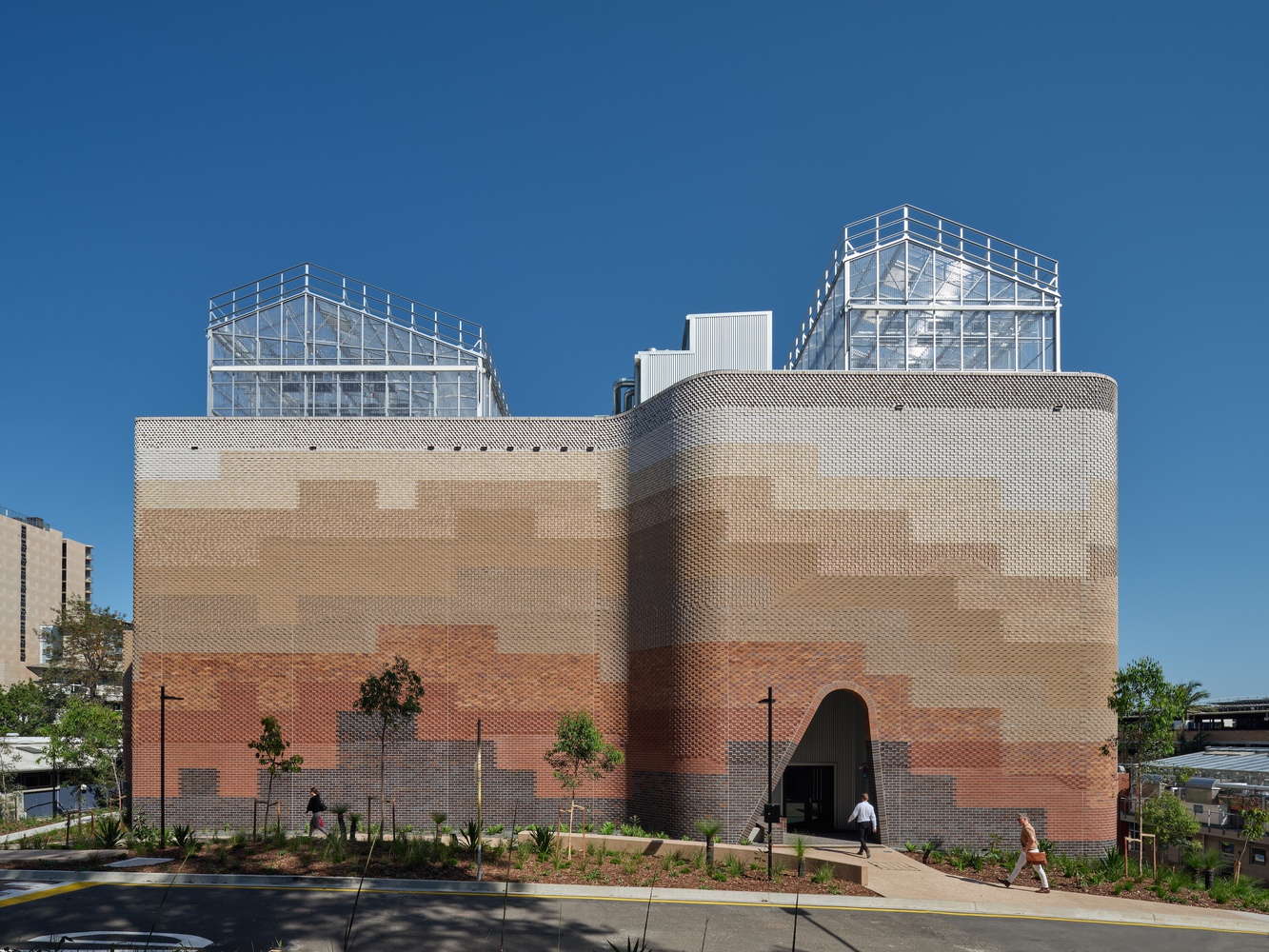
Mirrored stainless steel walls distort light subtly, enhancing spatial perception and enabling researchers to detect pests on clothing. Insulated ceiling panels replace concrete floors, reducing weight and embodied carbon while maintaining daylight access.
Modular planning begins with individual grow pots and scales to trays, trolleys, and grow rooms. Double-height volumes locate services above research areas, separating maintenance from controlled environments. A First Nations interpretive landscape connects the building to Country, embedding Indigenous knowledge while supporting world-class plant research.
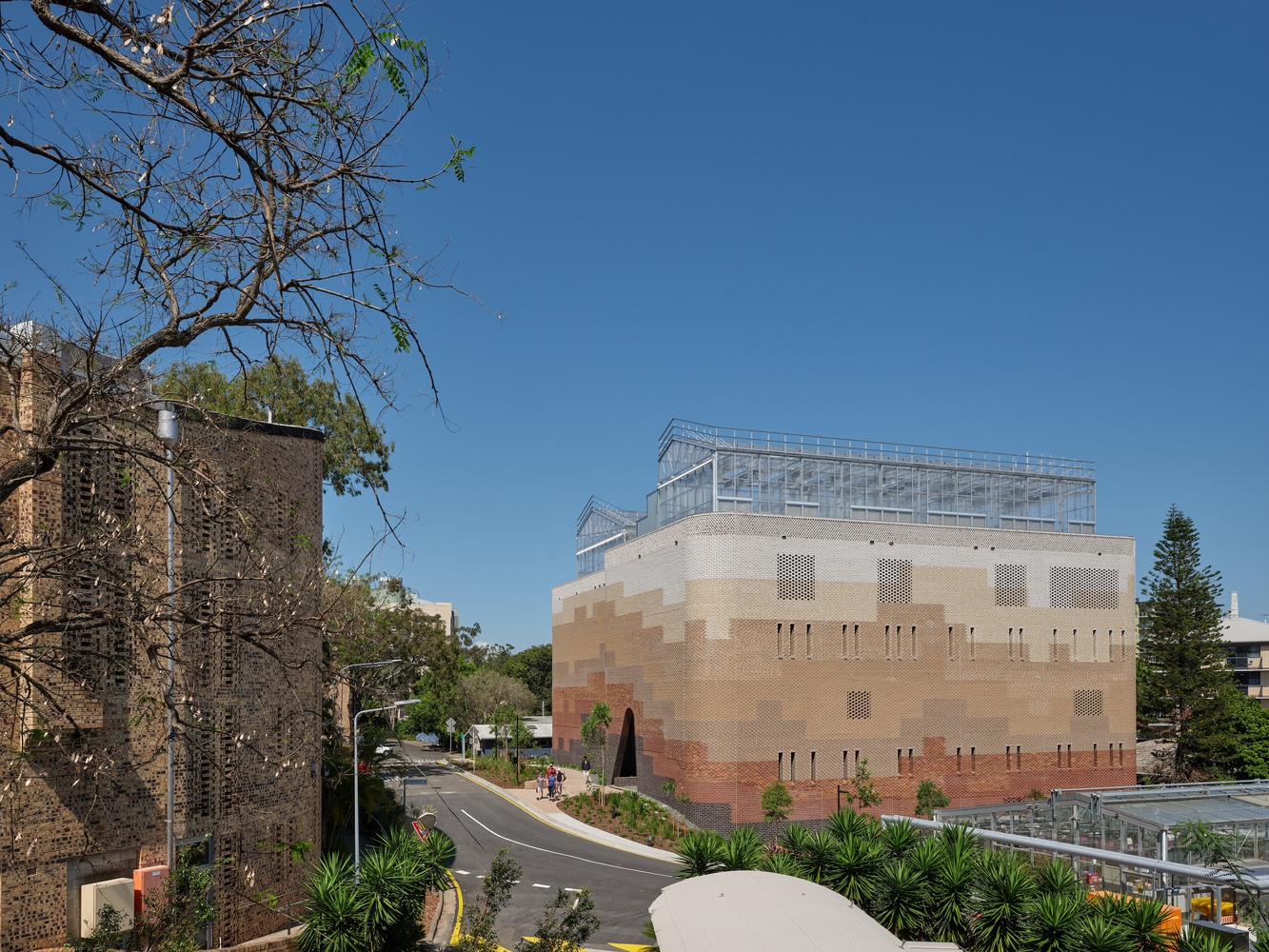
Source: m3architecture.com with additional information added by Glass Balkan

