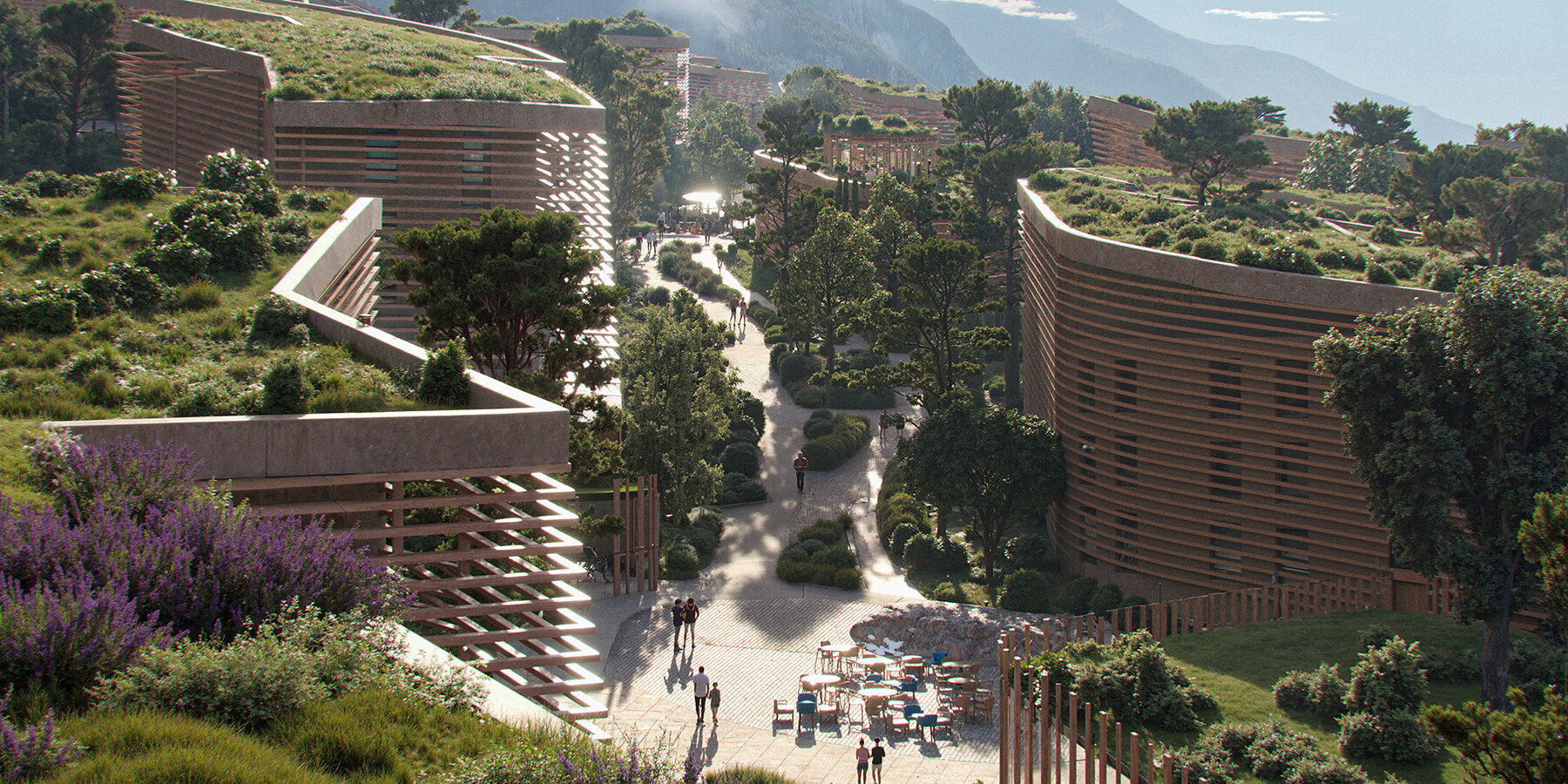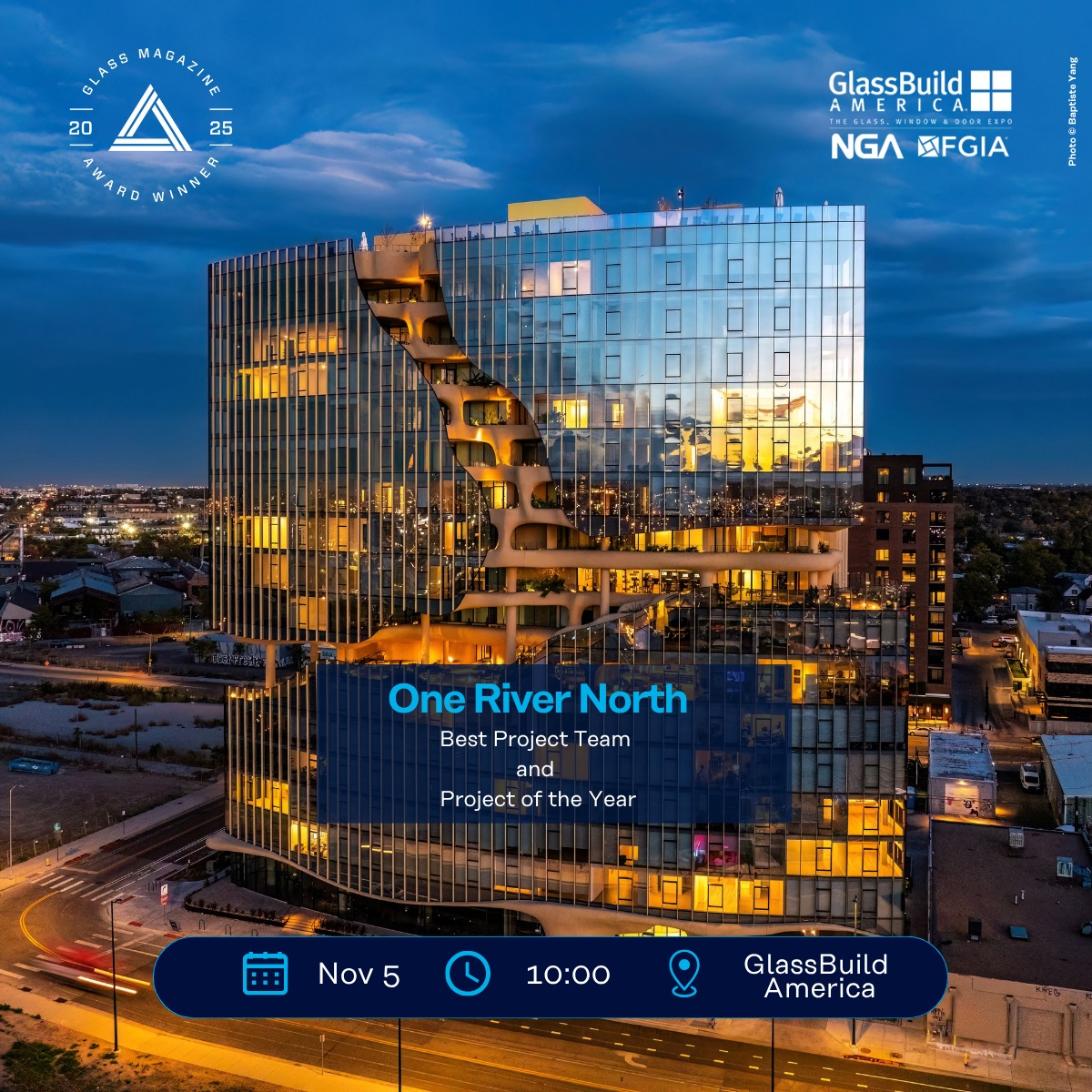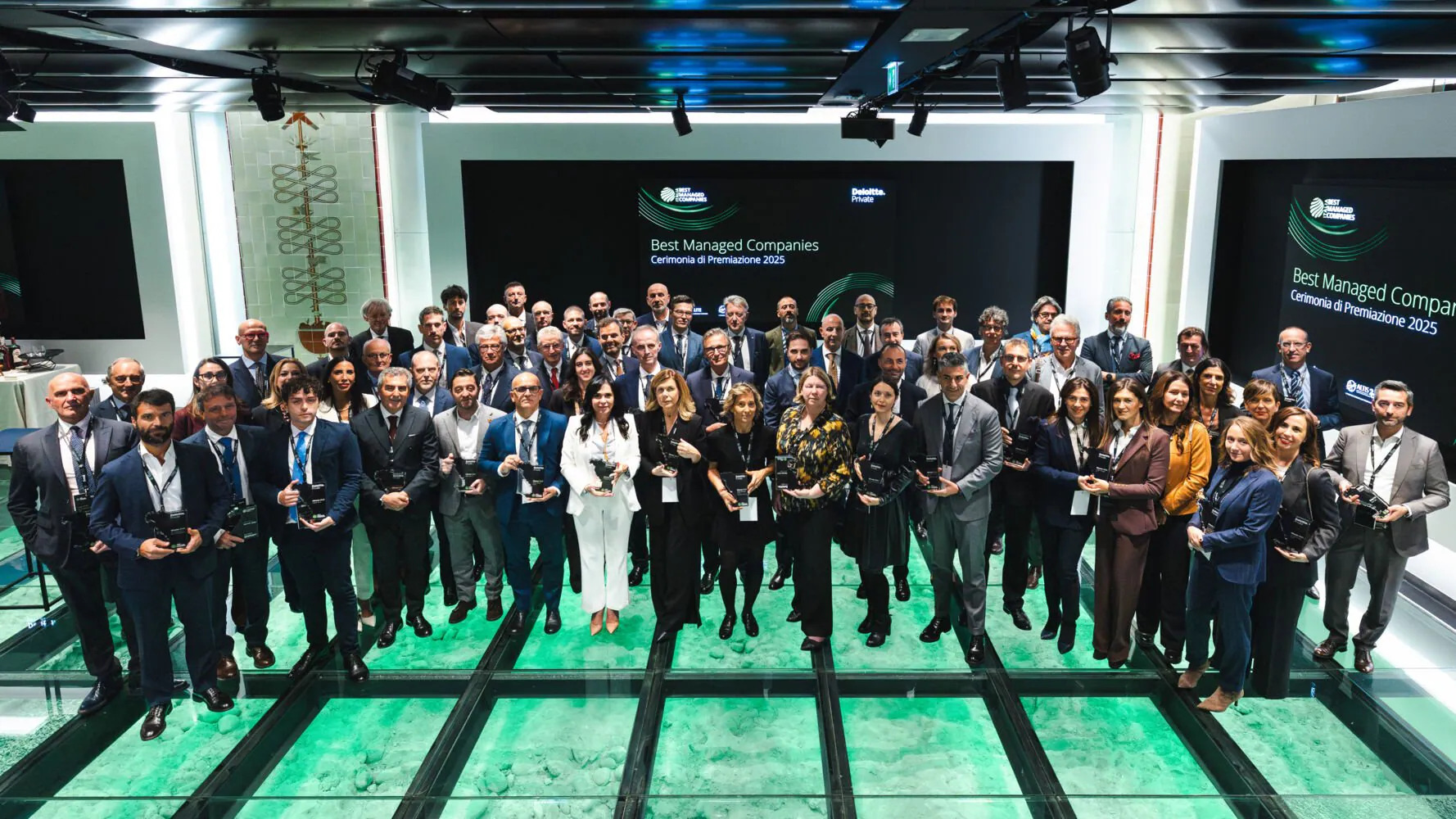On the outskirts of Bolzano, NOA has revealed plans for Renneria, a 13-hectare neighborhood in Pineta di Laives that blends contemporary living with the South Tyrolean landscape. Promoted by Gazzini Real Estate, the project introduces approximately 800 residential units, workspaces, schools, and leisure areas, forming a compact, walkable village.
A signature element of the design is the extensive use of timber facades. Residential buildings feature horizontal timber slats that emphasize the village’s human scale, while vertical timber panels define civic and educational structures, creating a subtle rhythm that responds to sunlight and shadow throughout the day. Timber is locally sourced, supporting sustainability and a strong visual connection to the Dolomites’ natural palette.
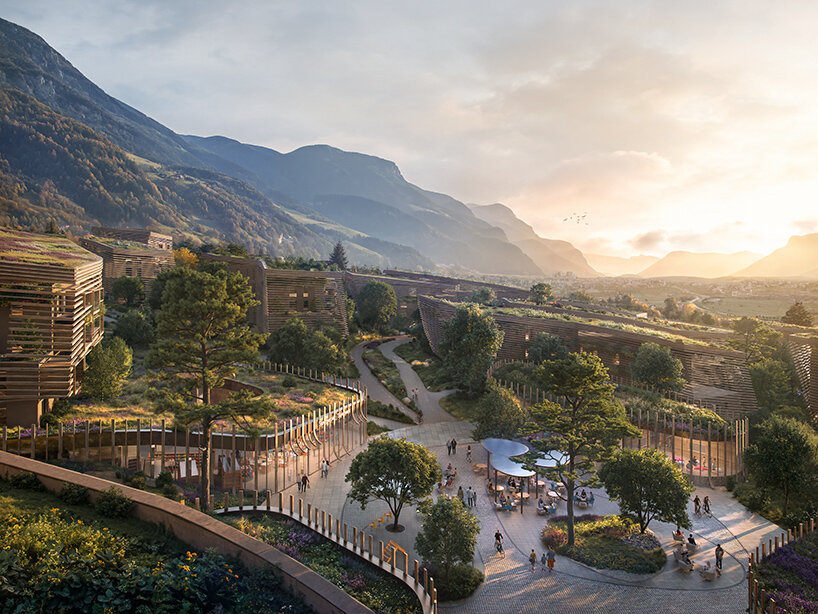
Green roofs further strengthen this relationship, functioning as communal gardens, urban orchards, and energy-efficient insulation layers. Across 70,000 square meters, greenery, from herbs and fruit trees to biotopes, extends the legacy of Maso Renner, turning rooftops into educational and social spaces.
The neighborhood’s streets prioritize pedestrians and cyclists, with tree-lined corridors, linear parks, and three kilometers of dedicated bike lanes. Public squares, designed for markets, cafés, and education, anchor community life, while building heights gently rise with the slope to preserve views and maximize natural ventilation and daylight.
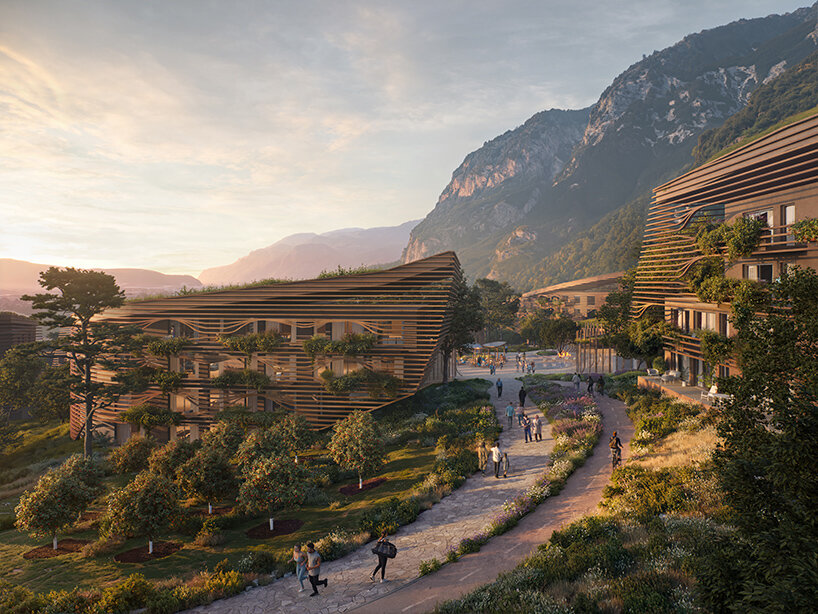
By combining timber facades with green roofs, NOA’s Renneria sets a precedent for architecture that is sustainable, context-sensitive, and socially engaging, proving that modern living can flourish in harmony with nature.
Source: NOA with additional information added by Glass Balkan
