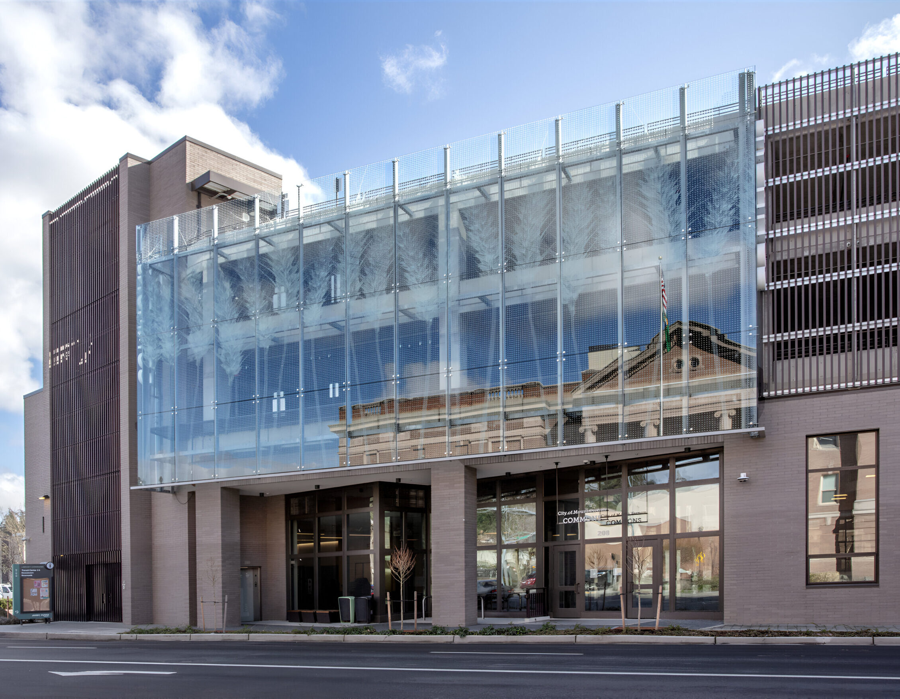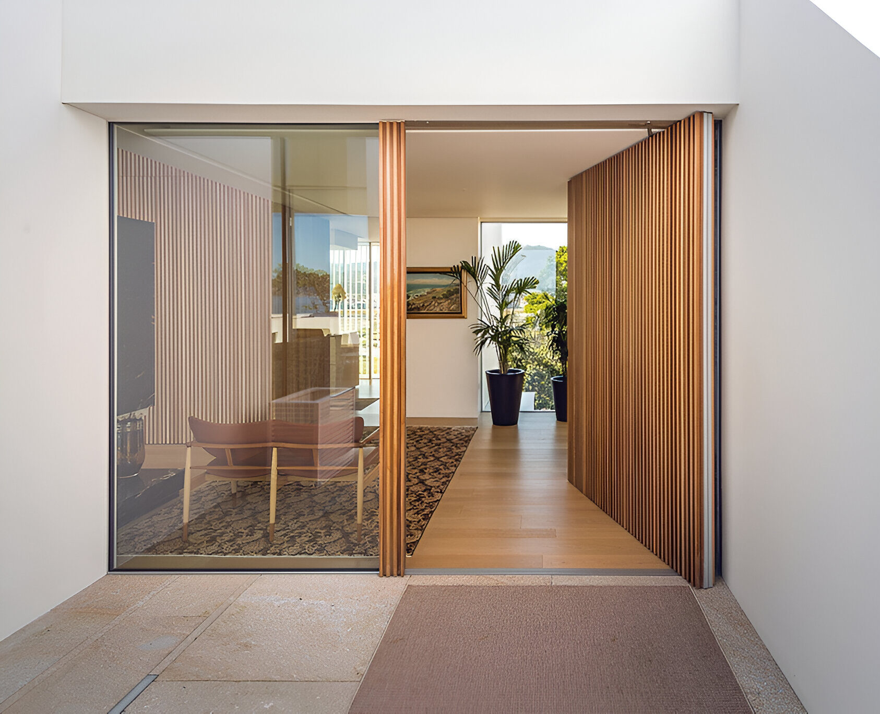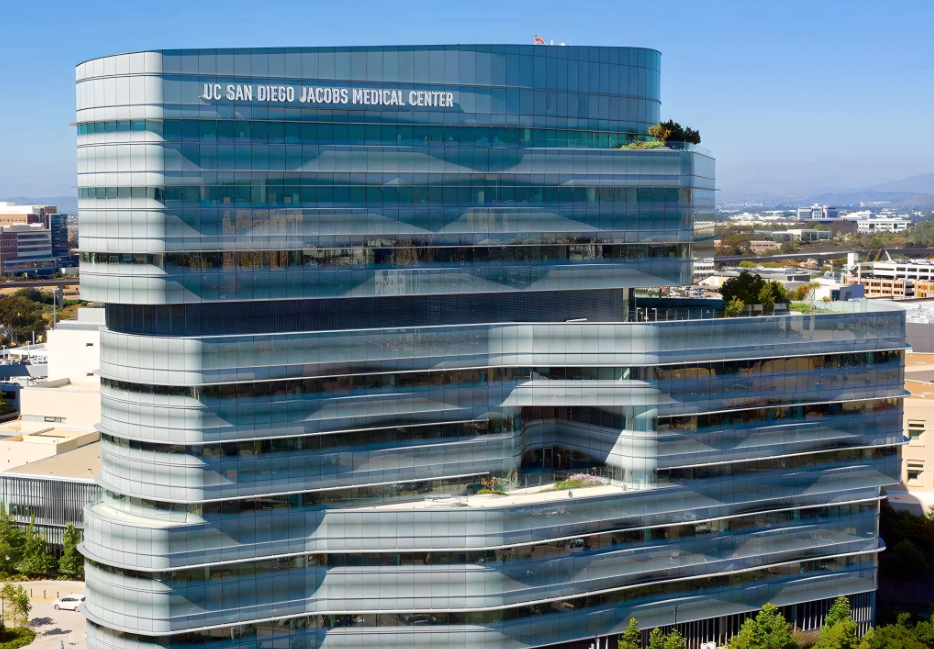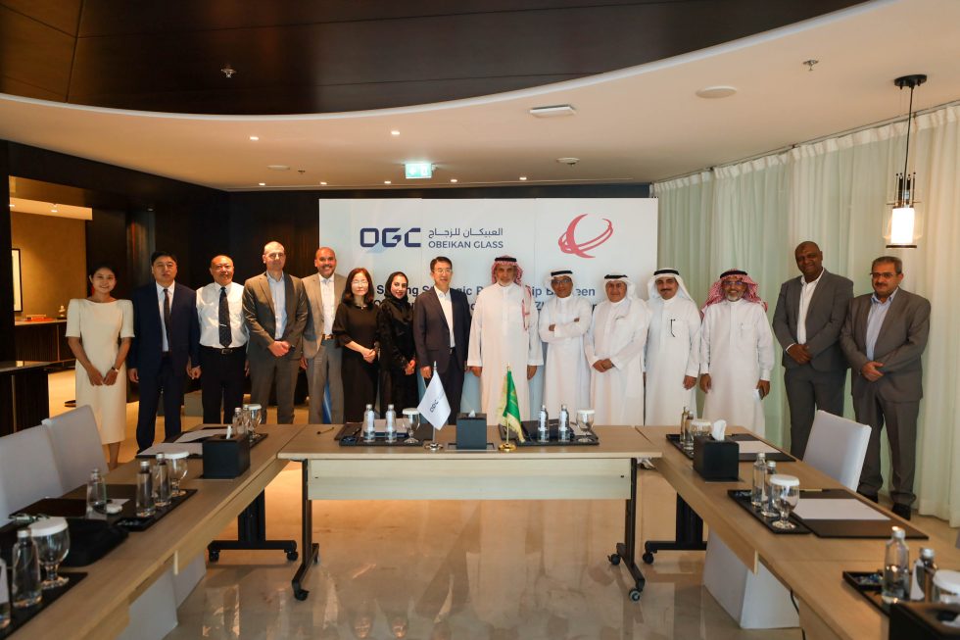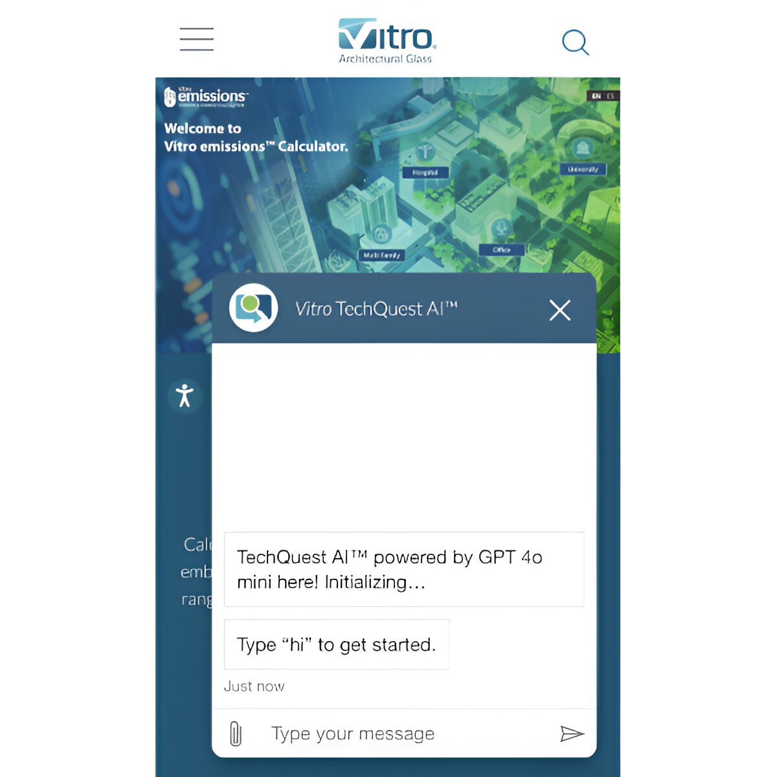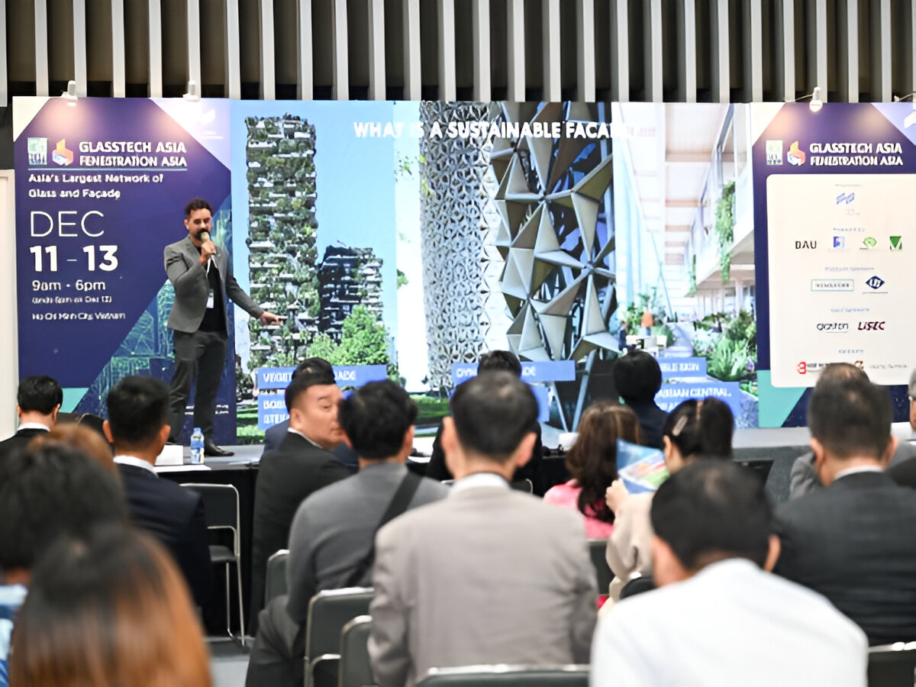The Mount Vernon Library Commons (MVLC), designed by HKP Architects, is one of the first publicly bid projects in the U.S. to achieve Passive House certification. The 130,000-square-foot civic hub combines a library, community center, and the nation’s largest EV charging station, but its standout feature lies in its high-performance envelope.
To achieve an Energy Use Intensity (EUI) of just 12, far below Washington’s code baseline of ~47, the project integrates triple-glazed windows with inert gas fills, at one stage exploring krypton-filled units for maximum insulation. High-performance frames, airtight membranes, solar overhangs, and carefully detailed junctions minimize thermal bridging. Blower door testing confirmed airtightness four times better than Passive House requirements.
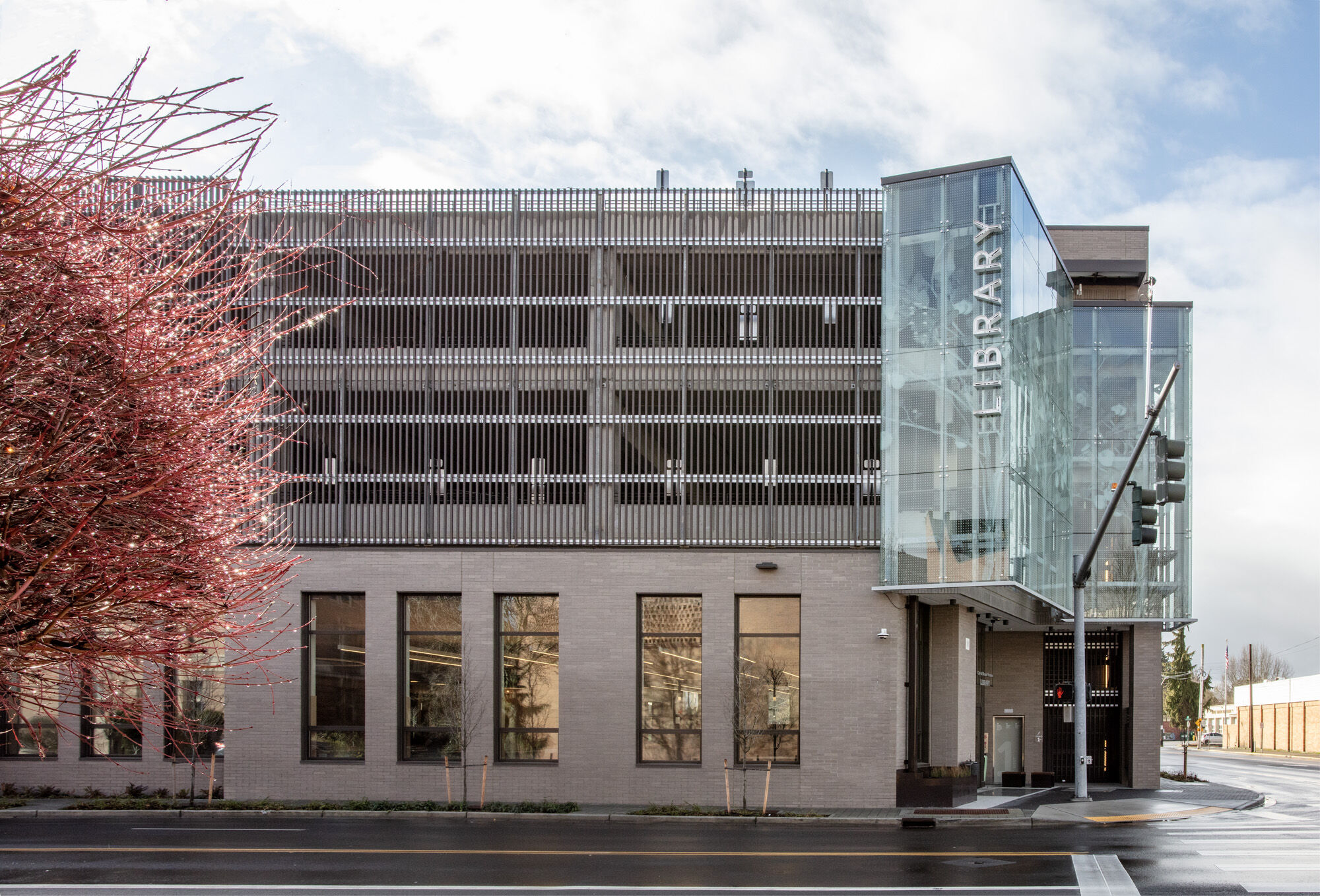
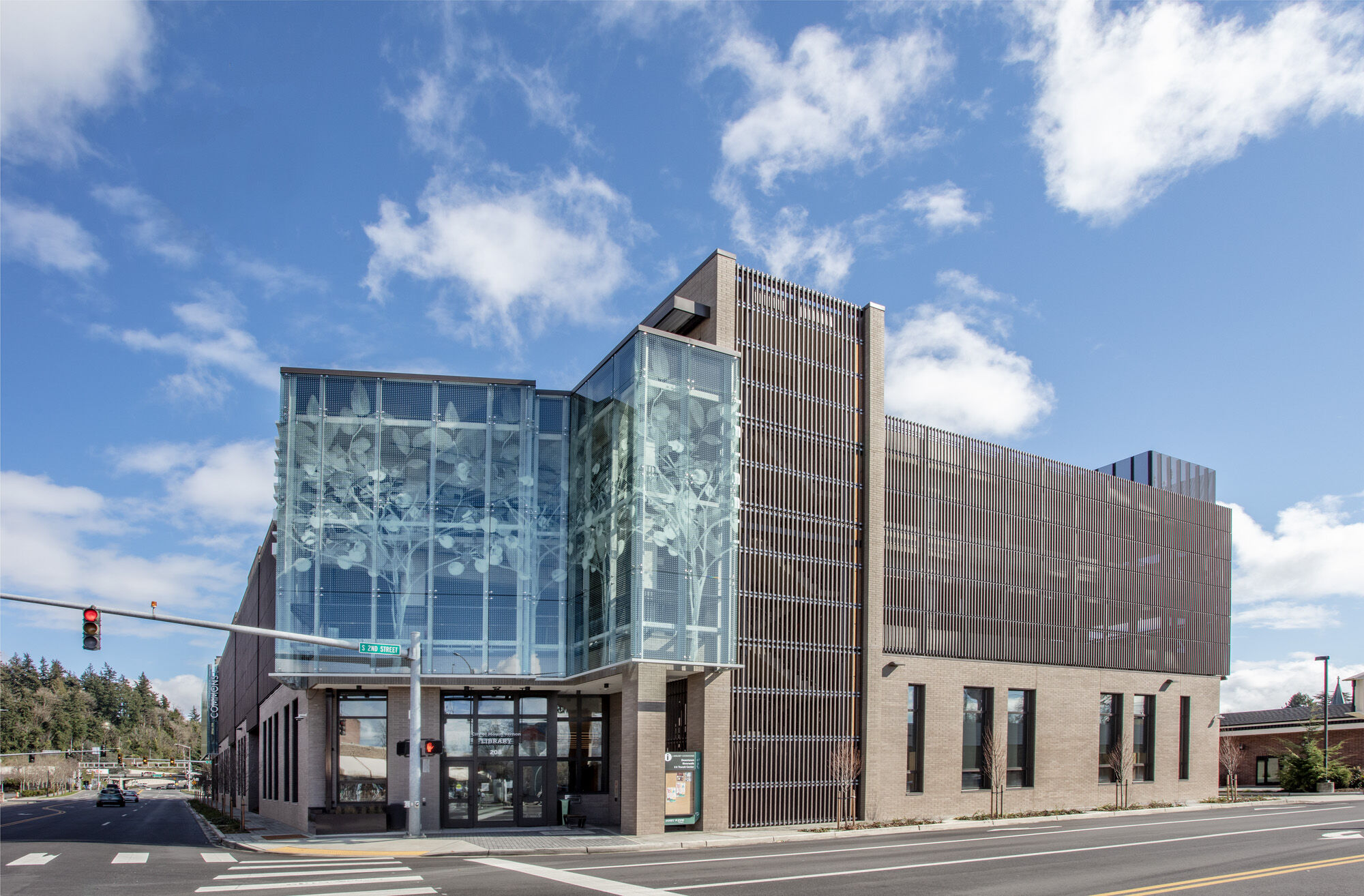
The façade features recessed spandrels and large arched openings, balancing daylight access with stringent energy goals. Roof and south façades carry a 129.5 kW photovoltaic array, offsetting operational demand. Beyond performance, the project cut embodied carbon by 40–45% through low-carbon concrete mixes enriched with fly ash, slag, calcined clays, volcanic glass, and recycled glass.
MVLC demonstrates how façade detailing, glazing technology, and innovative material strategies can redefine public-sector building performance while delivering long-term community value.
Source: HKP Architects with additional information added by Glass Balkan
