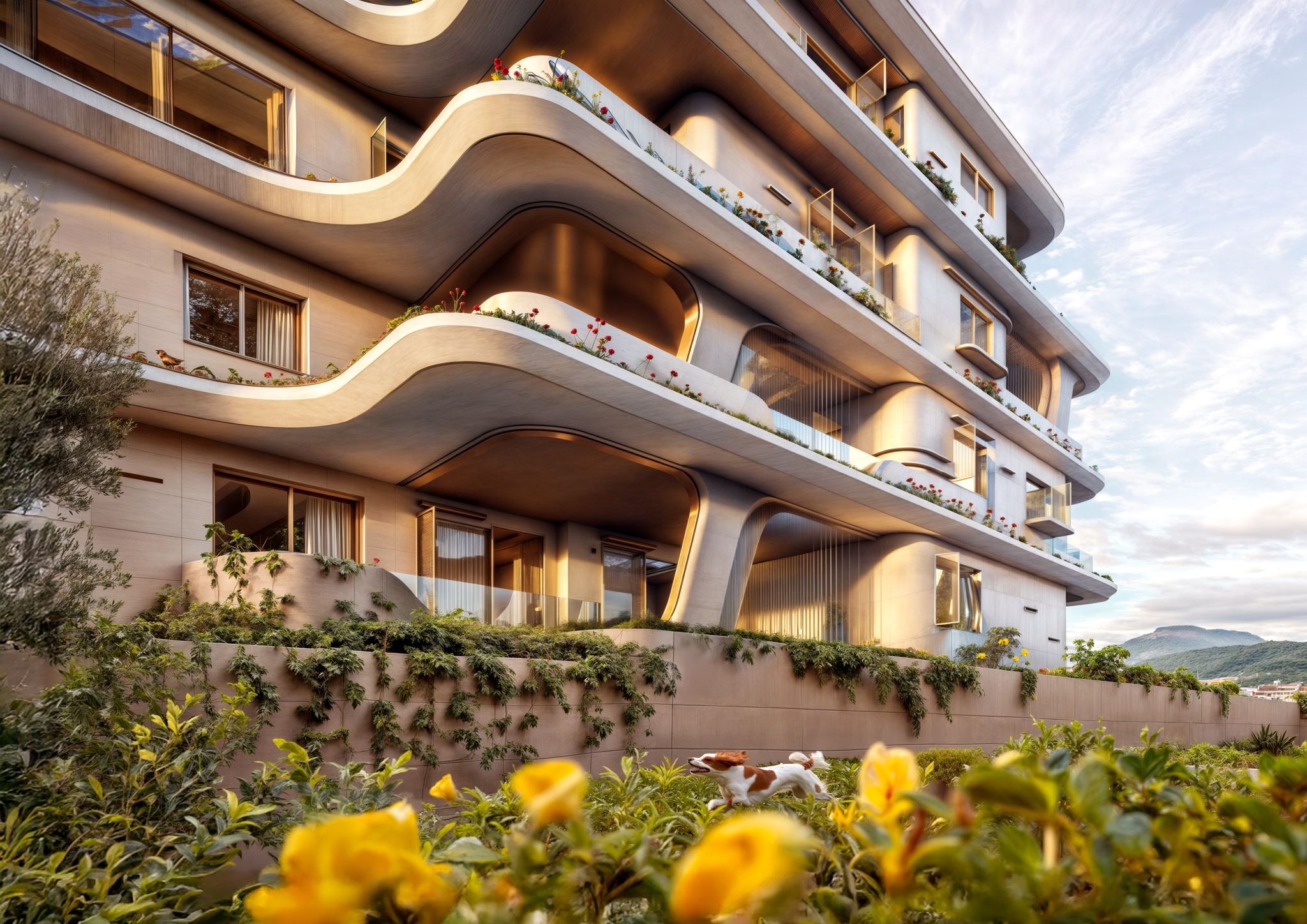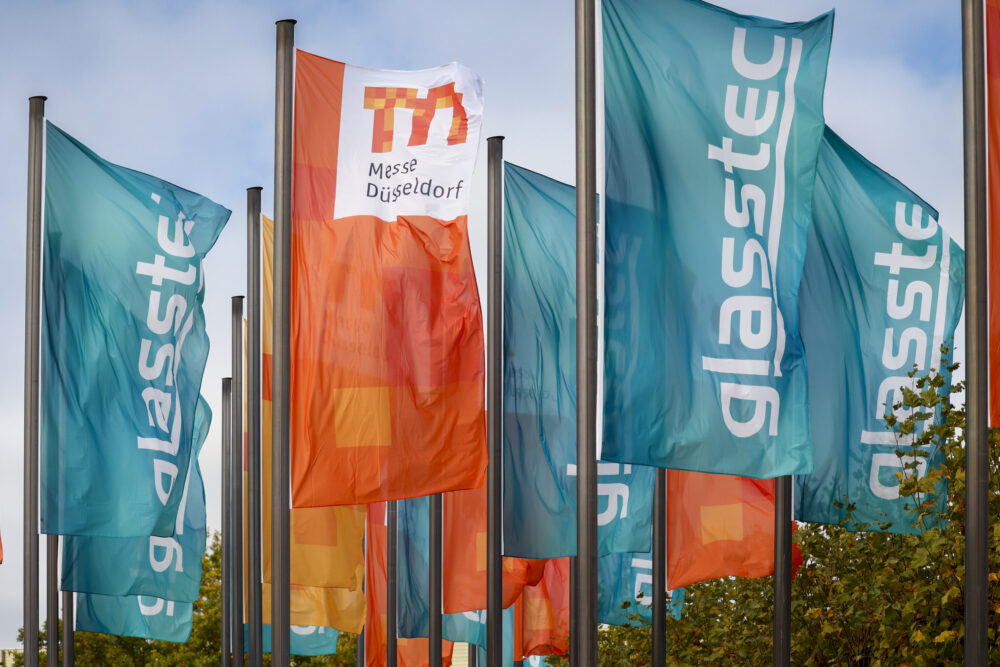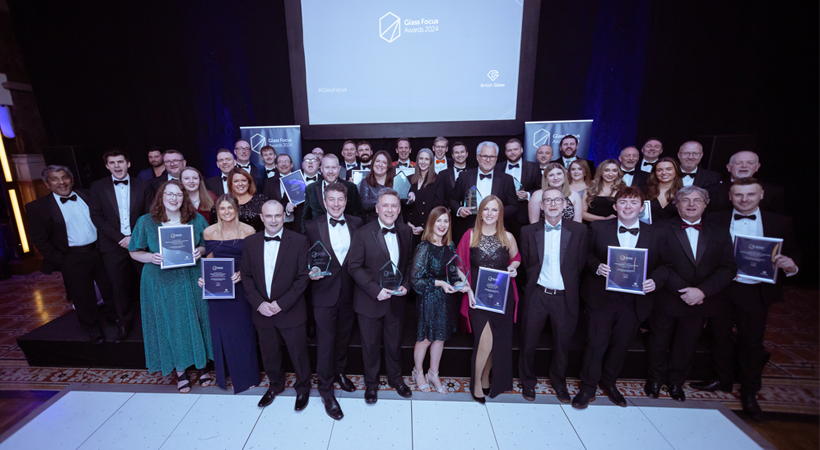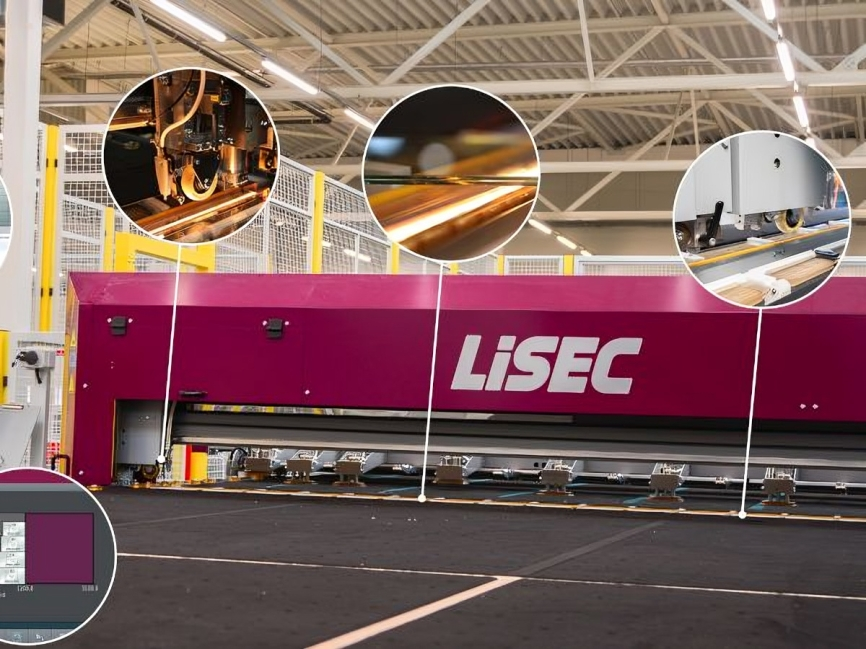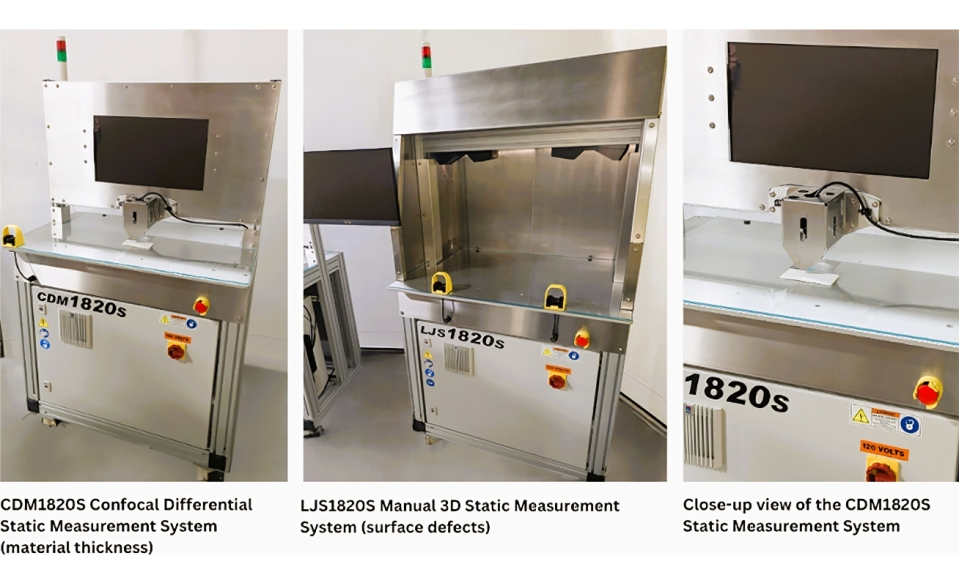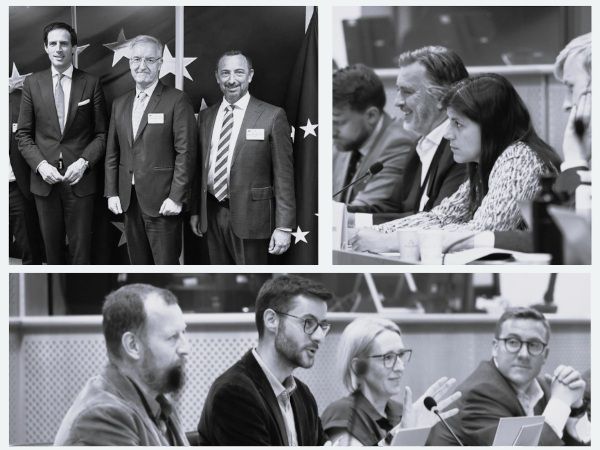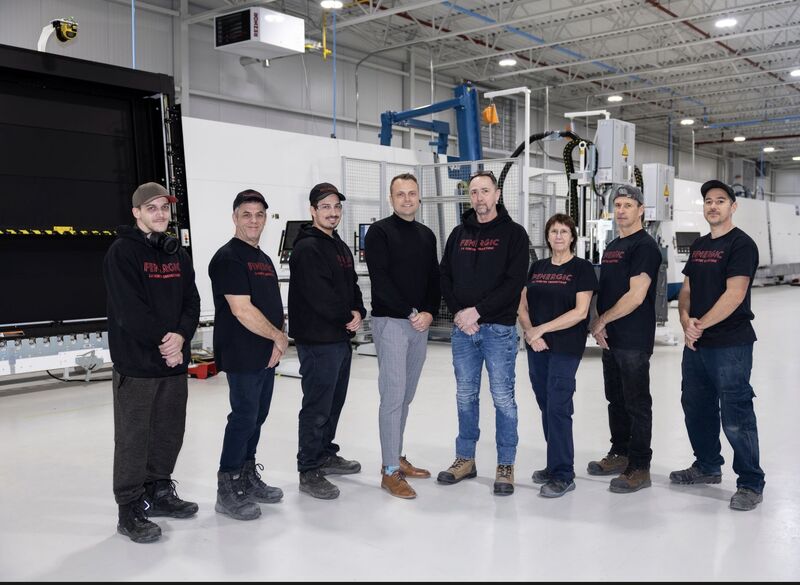Perched above the Aegean Sea, in the historic district of Halepa in Chania, Crete, a new architectural development called A Space Between is now under construction. Spanning 500 square meters, the project redefines traditional Greek urban housing by drawing from the classic polykatoikia concept, the multi-family dwelling typical in Greek cities, and reinterpreting it with minimalist design and refined material choices.
Glass as a Central Element of Spatial Rhythm
Light and openness define the structure’s spatial rhythm, and glass plays a pivotal role in this narrative. Expansive glazing opens the interiors to panoramic views of the sea and surrounding rooftops, while also acting as a modern counterpart to traditional stone and plasterwork. The project’s deliberate transparency enhances both privacy and communal connectivity, blending boundaries between indoor and outdoor, private and shared.
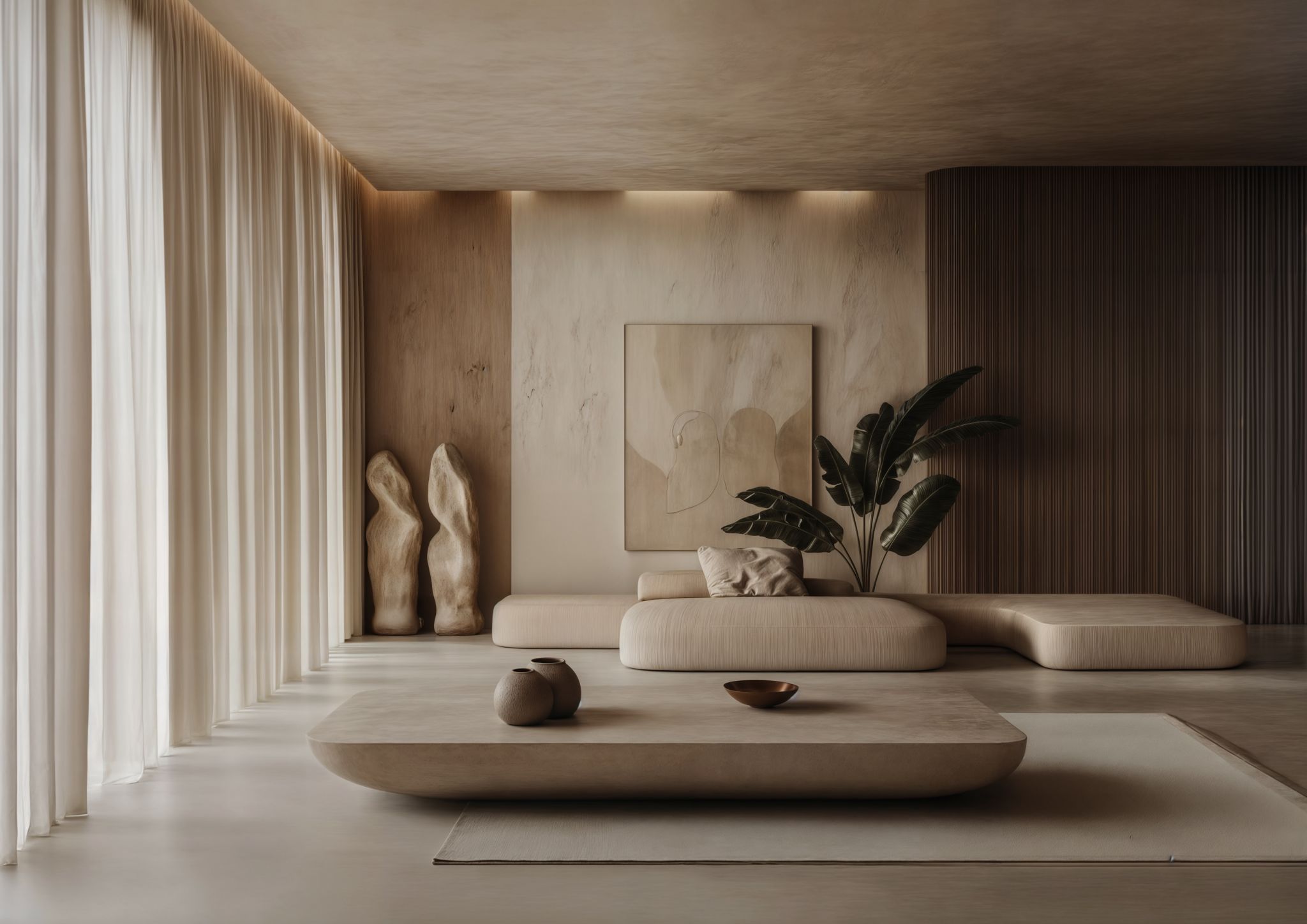
Local Craft Meets Contemporary Detail
A Space Between doesn’t shy away from its cultural roots. Instead, it uses materials like glass and steel to echo local craftsmanship through a modern lens. The clean lines of metal frames and carefully placed reflective surfaces highlight the interplay between sunlight and shadow, a hallmark of Mediterranean design. The use of high-performance insulating glass also reflects the growing trend of sustainable building practices in Southern Europe’s warmer climates.
A Reflection of Evolving Greek Architecture
This development stands as a signal of Chania’s evolving architectural landscape, one that values clarity, communal life, and environmental sensitivity. A Space Between embodies a new chapter for urban design in Crete, where light, material, and spatial harmony are thoughtfully balanced to offer both aesthetic and functional living spaces.
Source: Vastudio with additional information added by Glass Balkan
