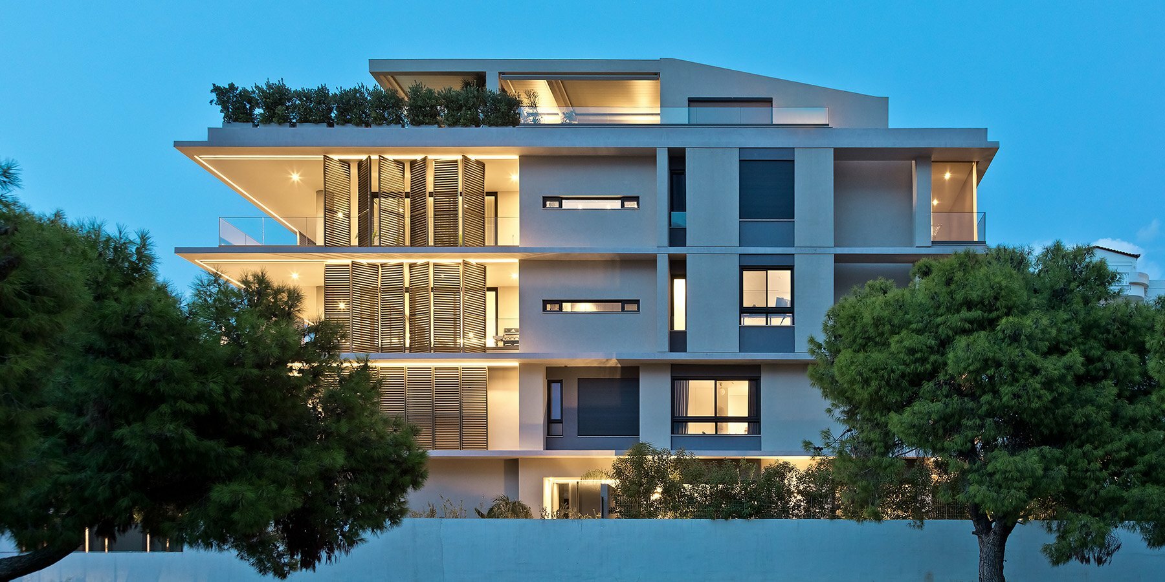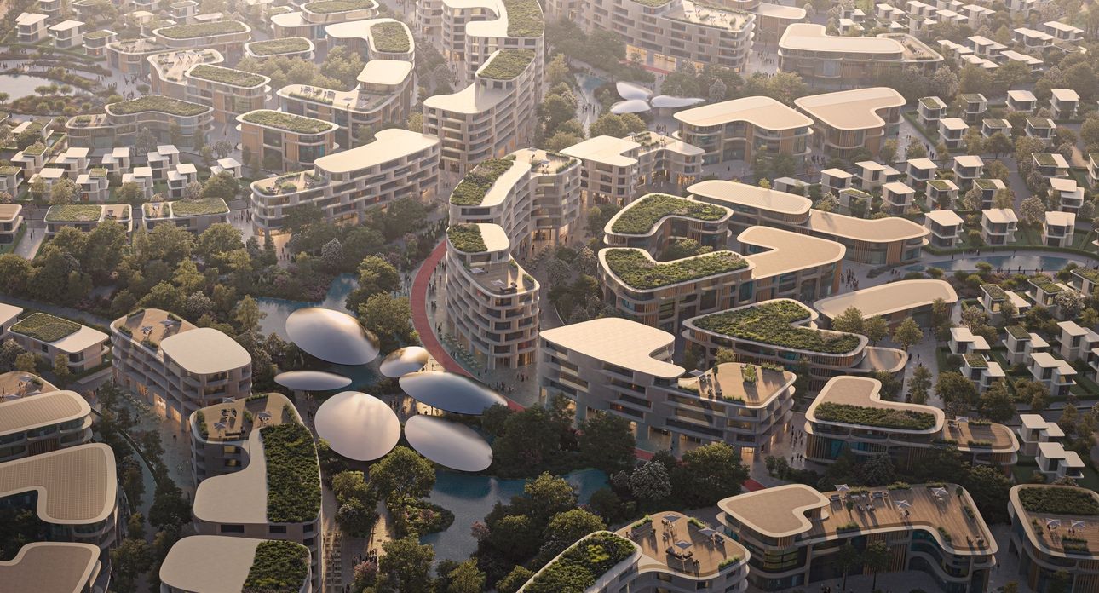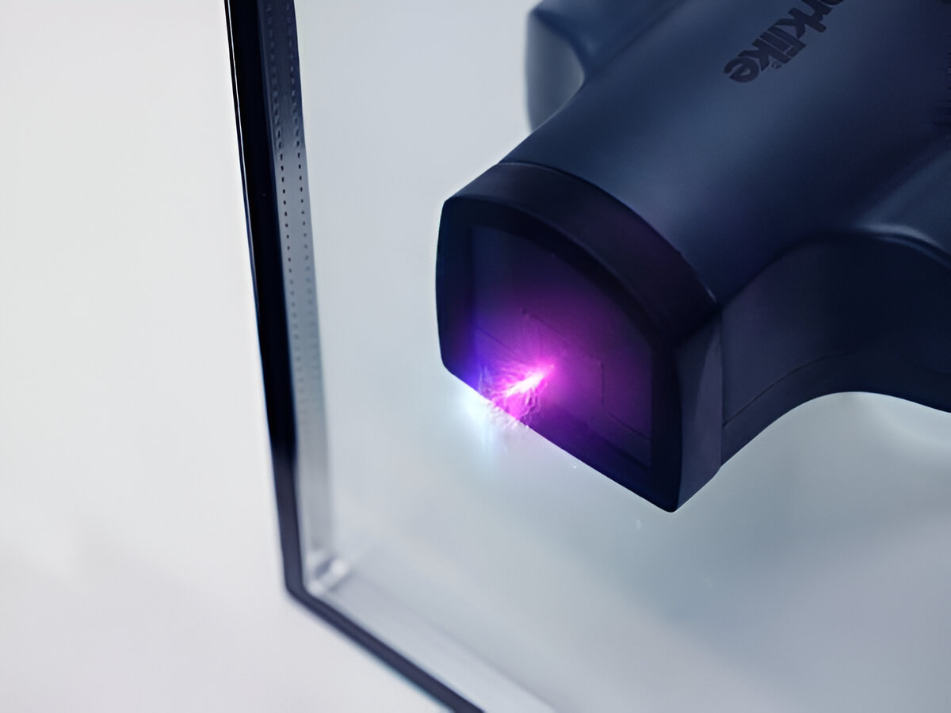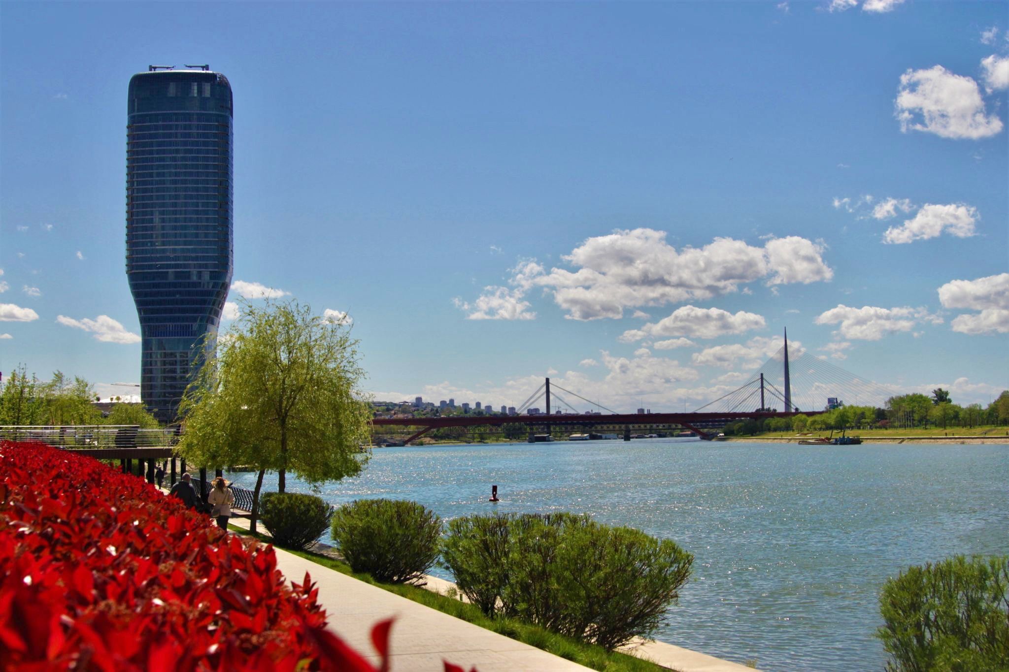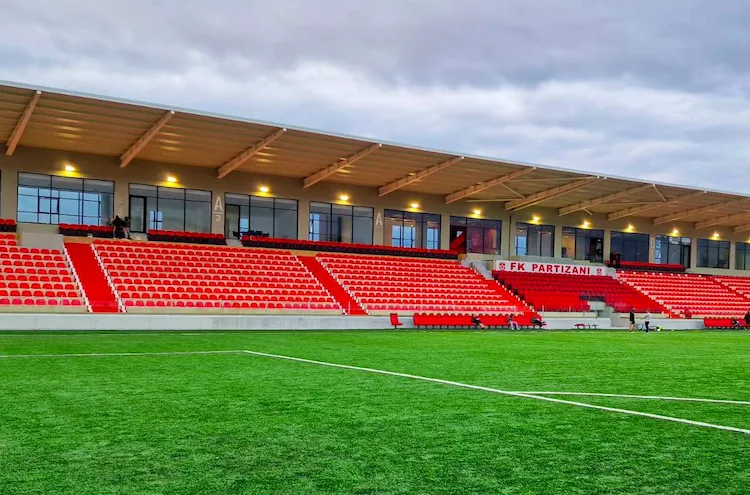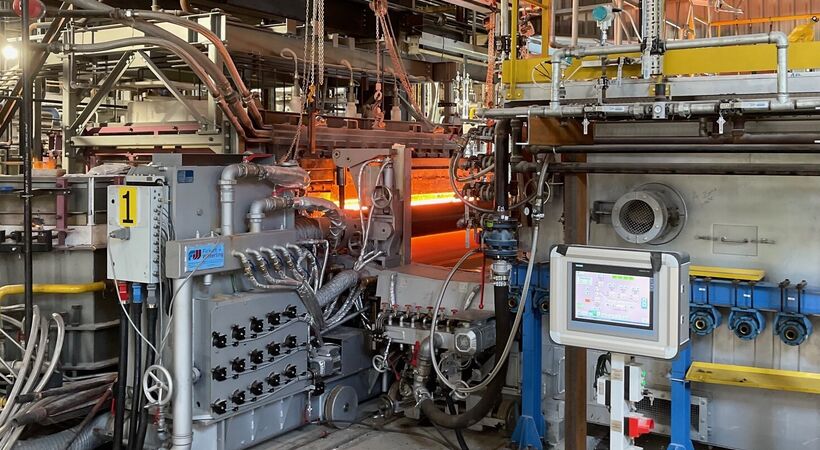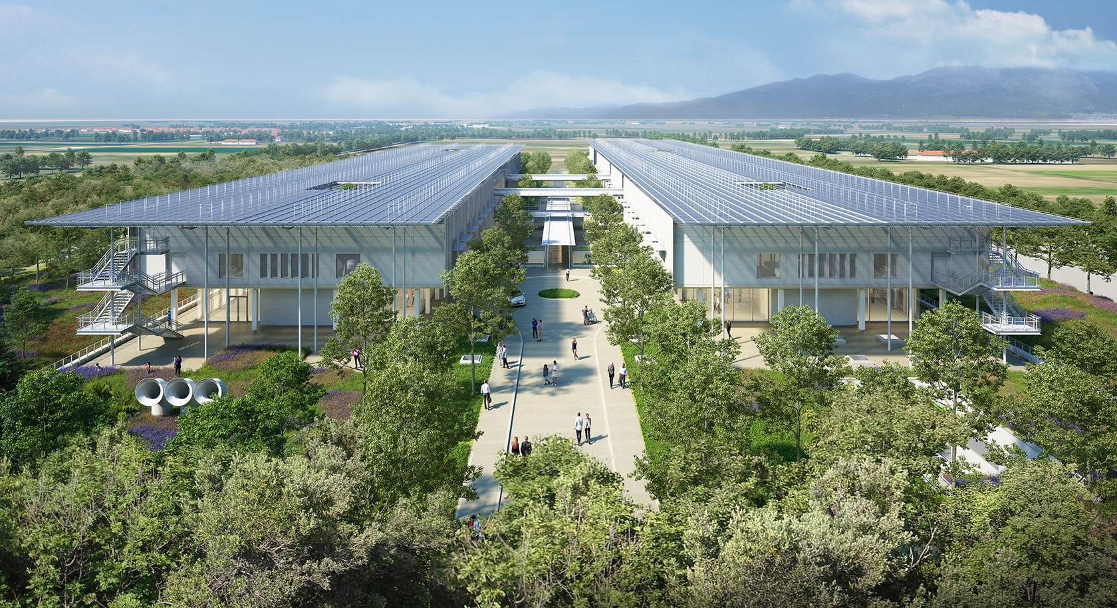The Residential Complex in Voula, a suburb of Athens, showcases cutting-edge use of glass in contemporary architecture. Floor-to-ceiling glass panes are seamlessly integrated between concrete slabs, eliminating structural mullions. This design allows for uninterrupted views and abundant natural light, creating a strong connection between indoor and outdoor spaces.
High-Performance Glass and Aluminum Systems
The project employs high-performance tinted double-glazed glass, which provides excellent thermal insulation and solar control. This helps reduce energy costs while maintaining indoor comfort. The glass is supported by ultra-slim aluminum frames from ALUMINCO’s Skyline series, specifically, the SL55 “The Infinity” fixed frame and the W85HS “View Master” sliding system. These frames maximize transparency by minimizing visible aluminum, enabling large glass panels and a sleek facade.
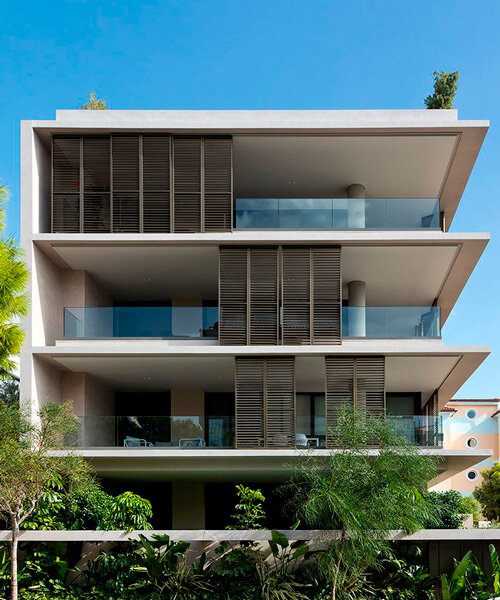
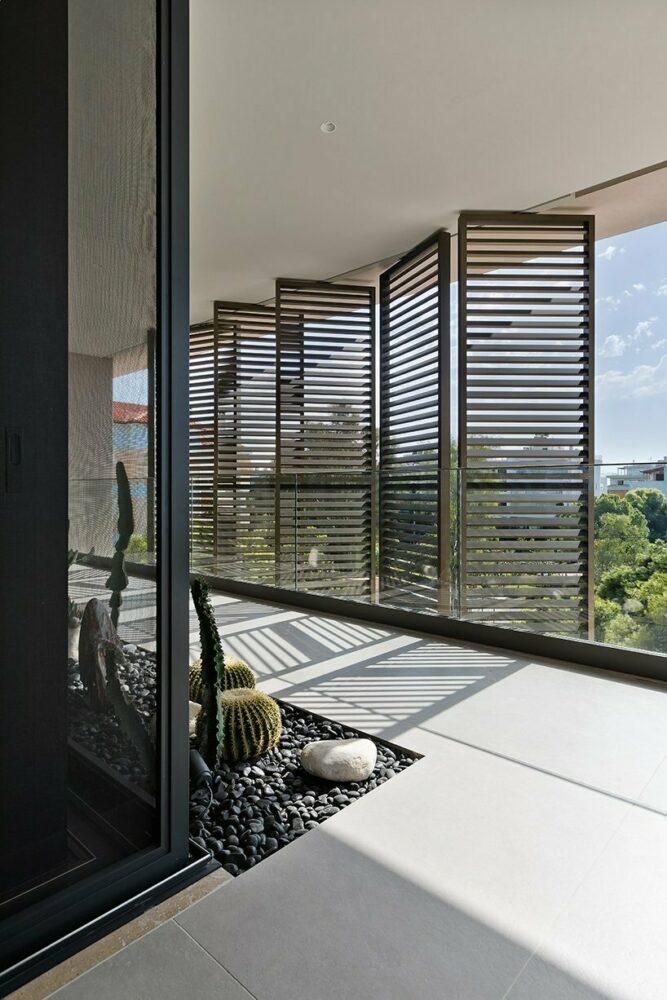
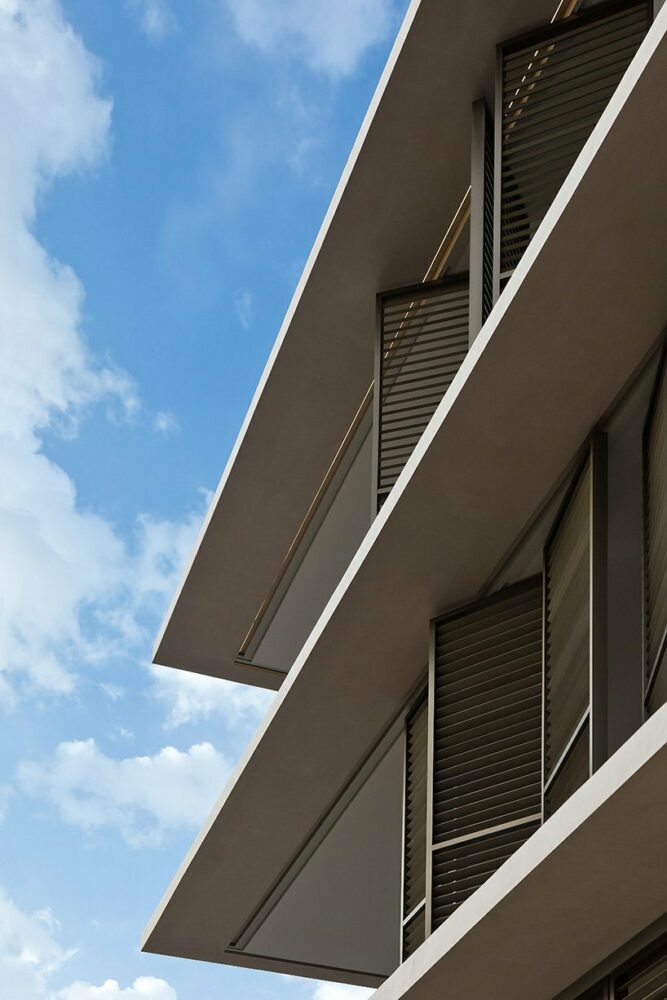
Dynamic Shading and Privacy Features
Balconies feature operable aluminum panels that serve as shading devices, offering residents control over privacy, sunlight, and airflow. These movable screens enhance comfort and energy efficiency by adapting to the Mediterranean climate.
Advancing the Glass Industry in Architecture
The Voula project reflects broader trends in the glass industry, where advances in glass manufacturing, coatings, and framing systems allow architects to create transparent, energy-efficient buildings. This blend of aesthetics, functionality, and sustainability is setting new standards in modern Greek residential design and exemplifies how innovative glass technologies are shaping future living environments.
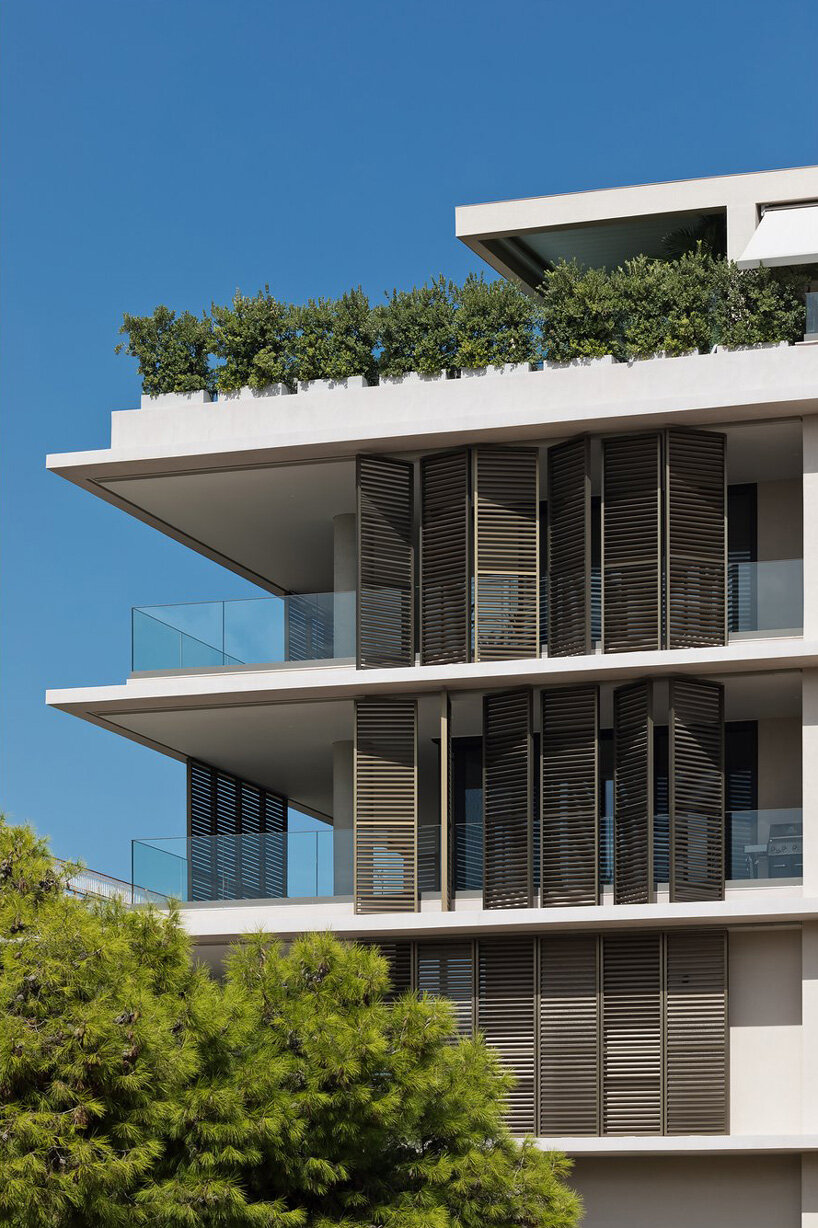
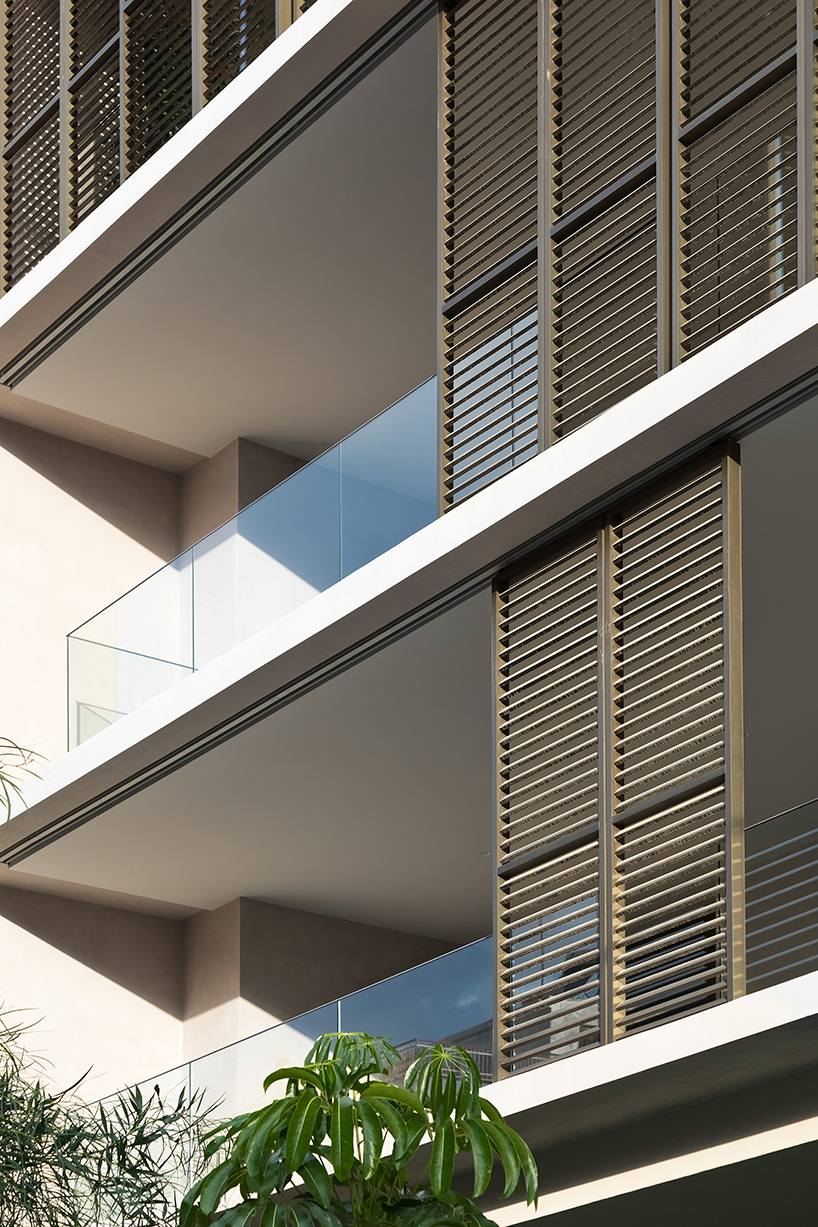
Source: Glass Balkan
