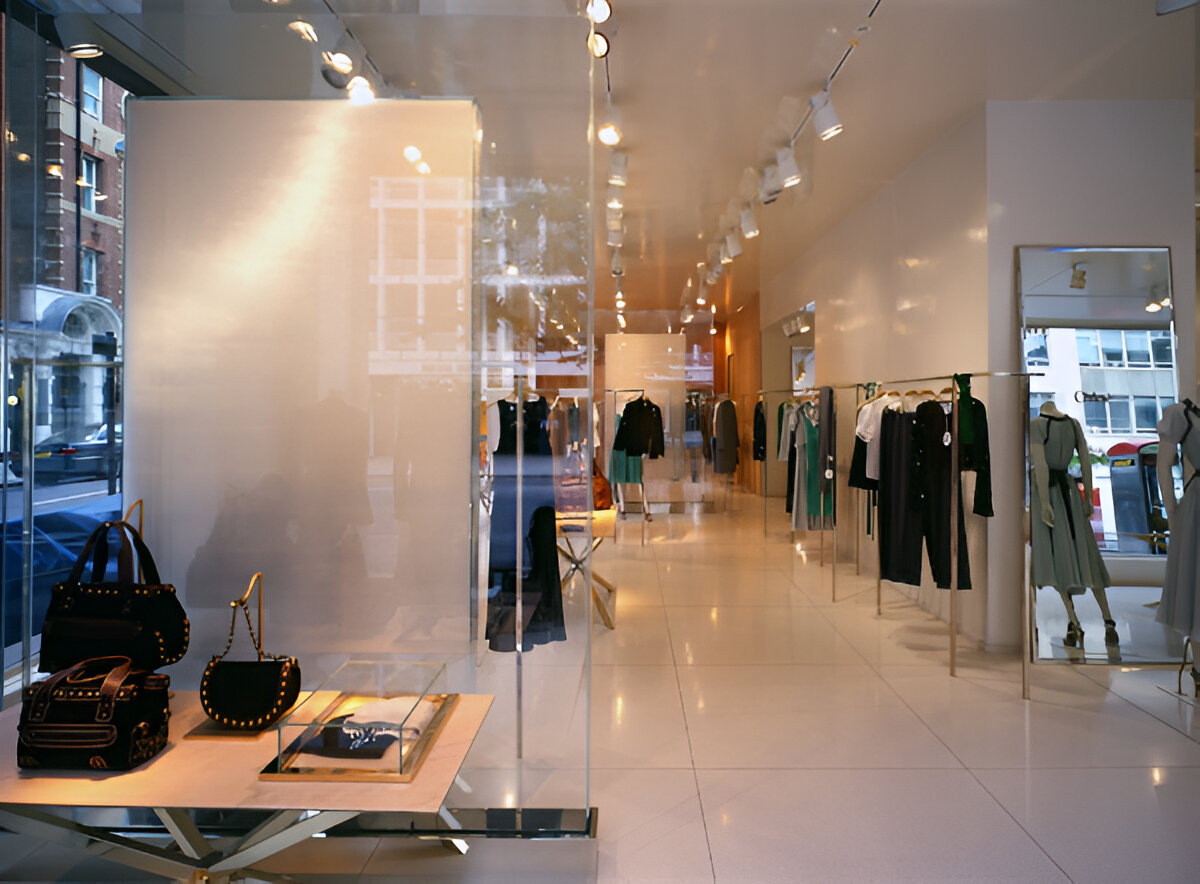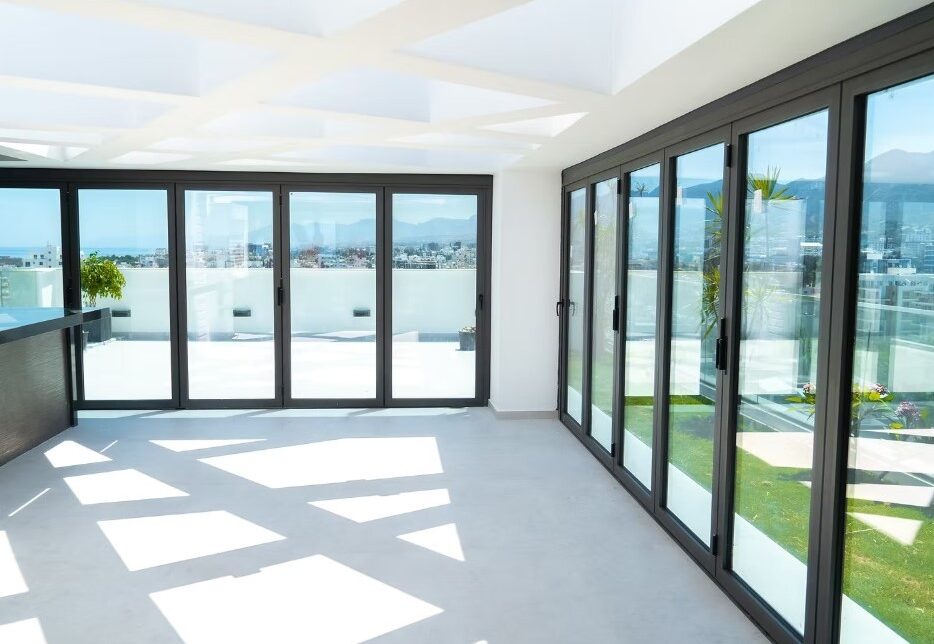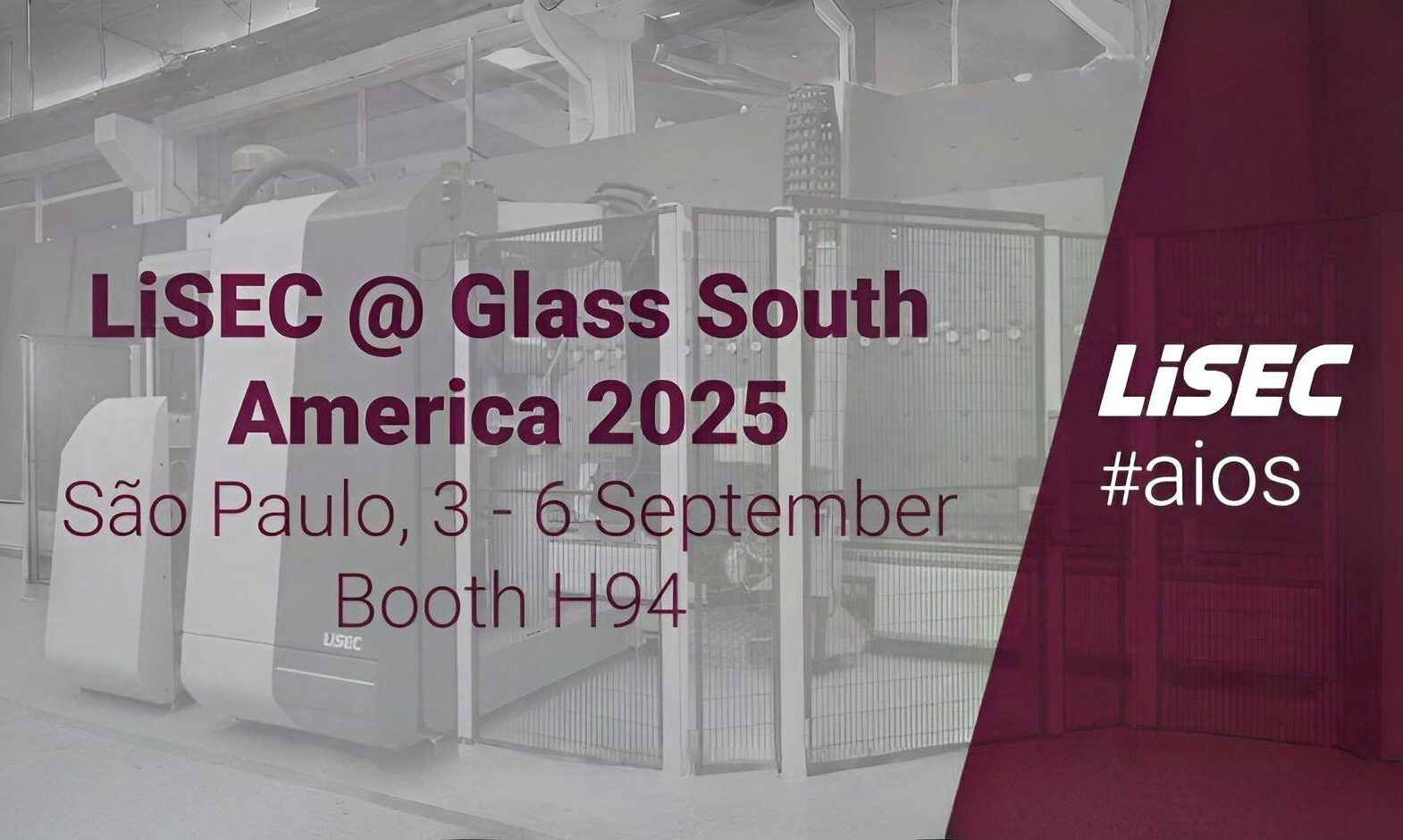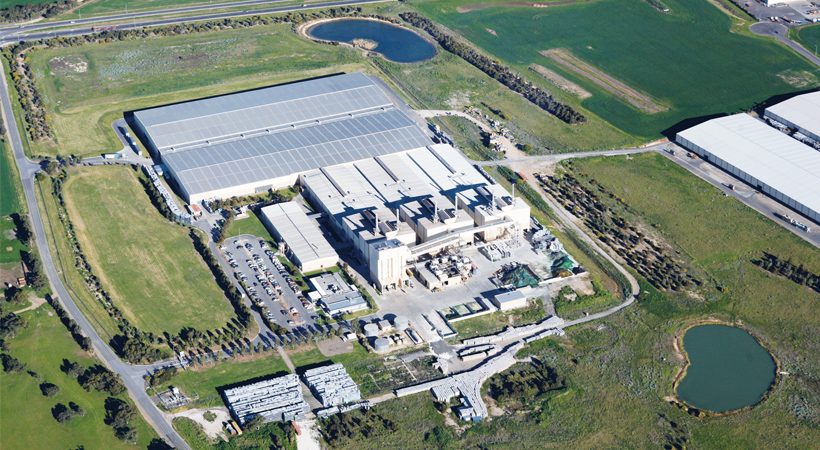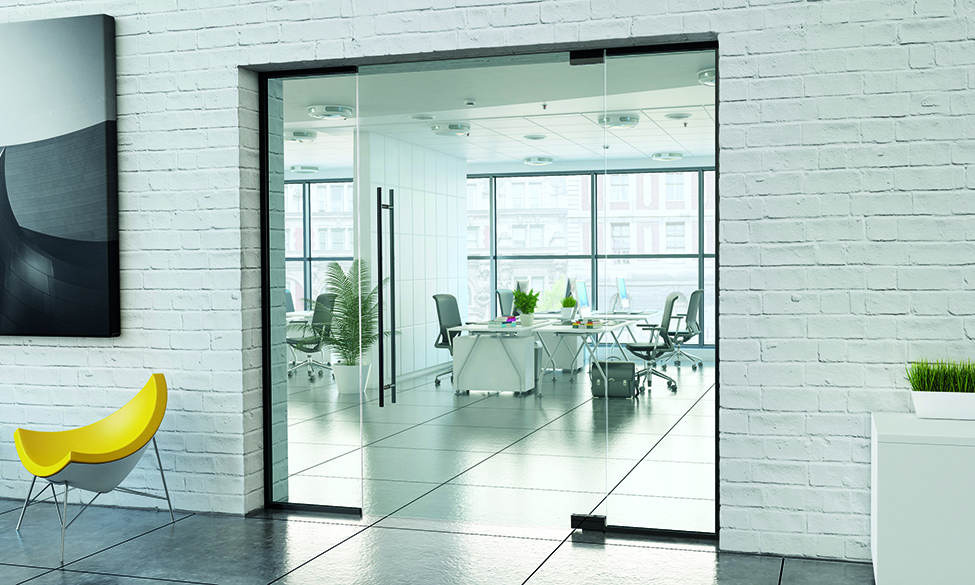At Chloé’s flagship on London’s Sloane Street, light is more than illumination, it is a key design element. The boutique, designed by Sophie Hicks Architects, embodies the French fashion house’s youthful elegance and contemporary sophistication. Central to this vision are the KAPILUX T glass partitions by OKALUX, which shape an airy, fluid environment.
These innovative partitions feature a transparent capillary insert that diffuses daylight softly, creating a gentle, shadow-free glow. The glass balances transparency with subtle opacity, enhancing visual depth while preserving natural light. Beyond aesthetics, KAPILUX T offers thermal and acoustic insulation, UV protection, and sustainable, recyclable performance, demonstrating that luxury and functionality can coexist seamlessly.
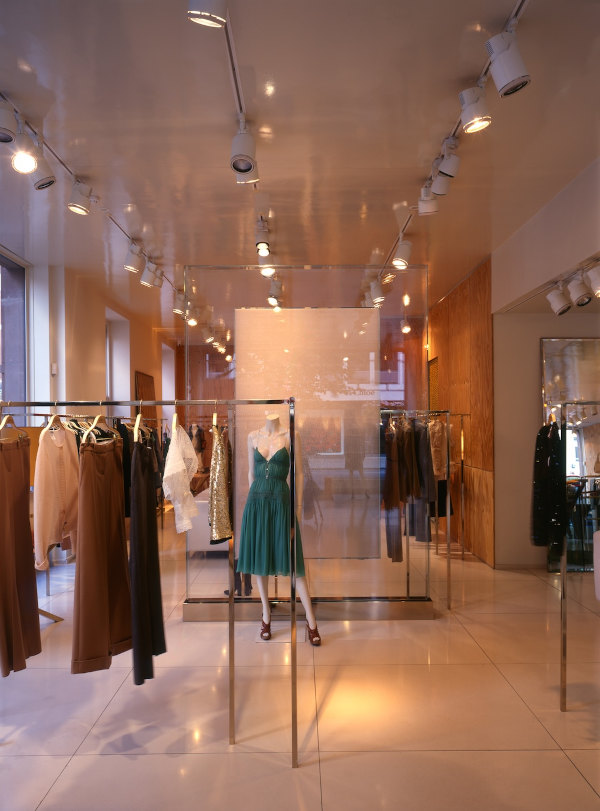
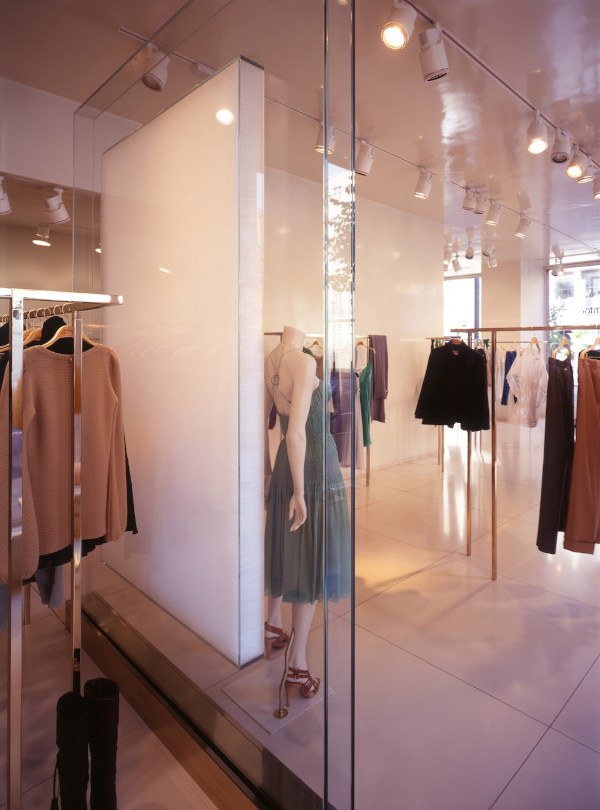
The store’s open-plan layout, combined with loosely arranged furniture, untreated wood, and gilded accents, creates a deliberately relaxed yet refined atmosphere. KAPILUX T partitions subtly guide the flow of movement, shaping spaces without interrupting sightlines.
By integrating cutting-edge materials like KAPILUX T with a nuanced material palette and spatial design, Chloé transforms retail into an immersive experience where fashion flows with light. The London flagship stands as a modern interpretation of luxury: elegant, inviting, and luminously alive.
Source: OKALUX | Glas Trösch Group with additional information added by Glass Balkan
