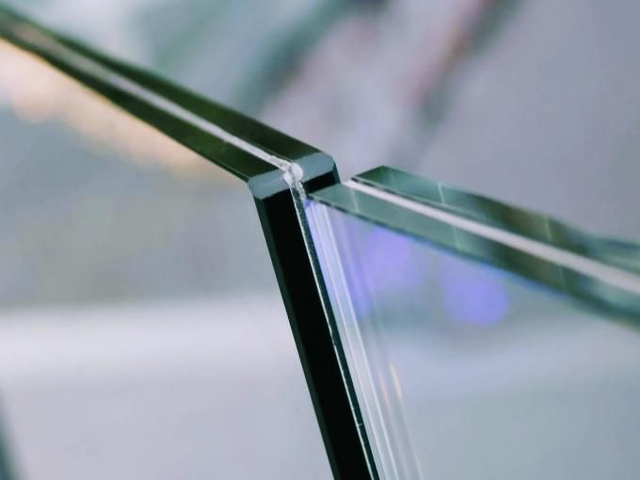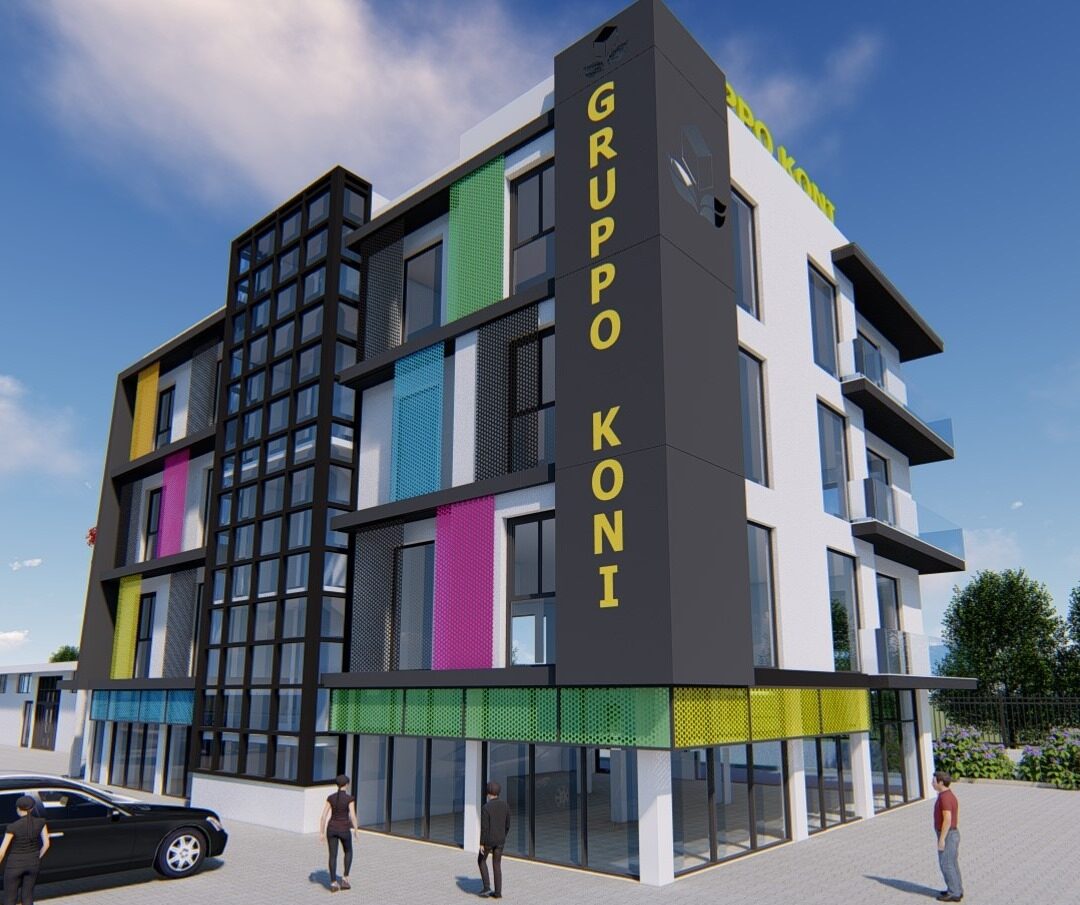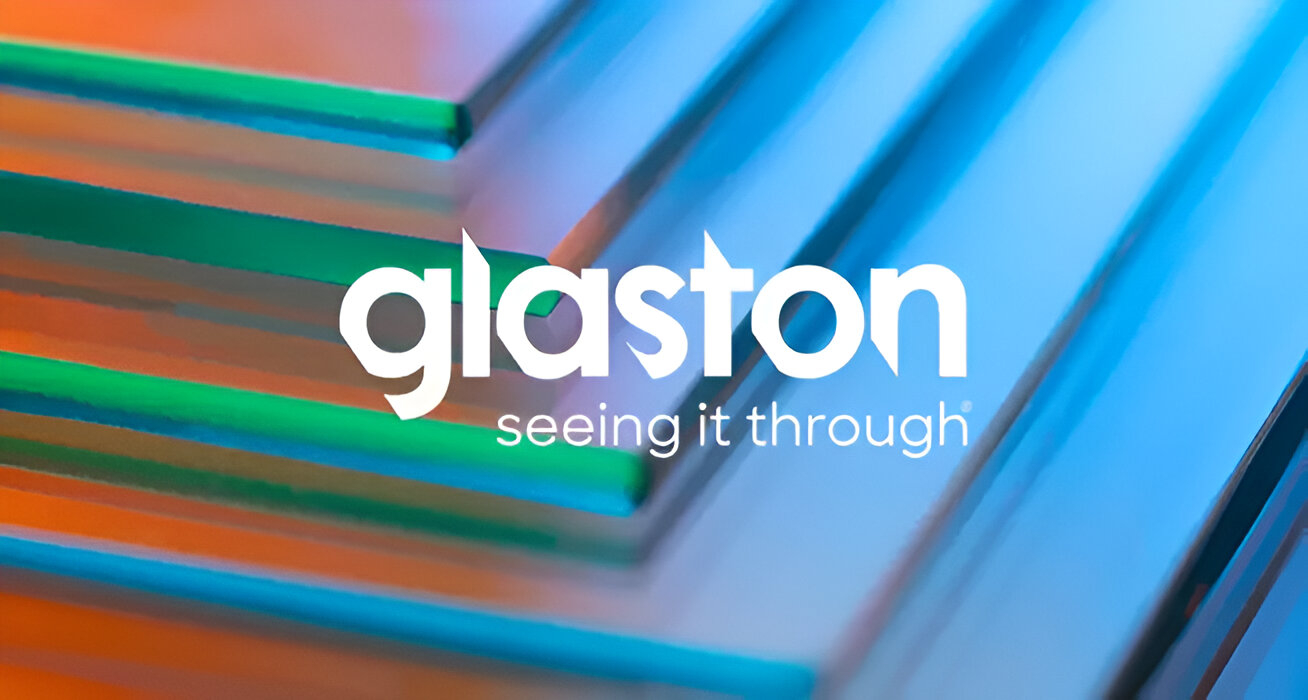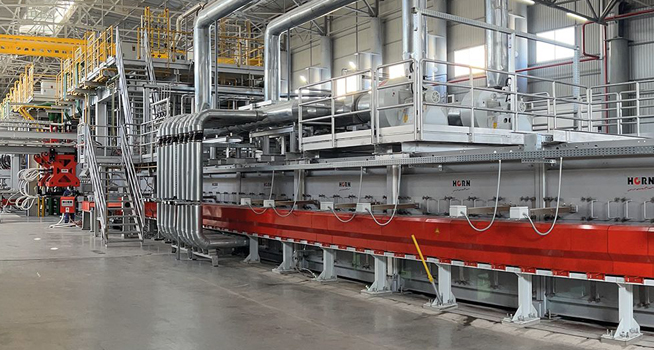In the heart of Stuttgart, House R128, designed by Werner Sobek, stands as a pioneering example of sustainable architecture driven by glass innovation. Beyond its striking transparency, the building is a technical demonstration of how advanced glazing systems can provide thermal comfort across seasons, without traditional heating or air conditioning.
The structure is encased in triple-glazed, high-performance glass units with a thermal transmittance (U-value) of approximately 0.4 W/m²·K. These sealed units are filled with inert gas and include a metal-coated plastic interlayer between the outer and middle panes. This foil plays a crucial role in reflecting infrared radiation, significantly reducing solar heat gain during the summer months. Despite the glass-dominant façade, interior spaces remain cool and well-lit, eliminating the need for artificial shading or mechanical cooling.
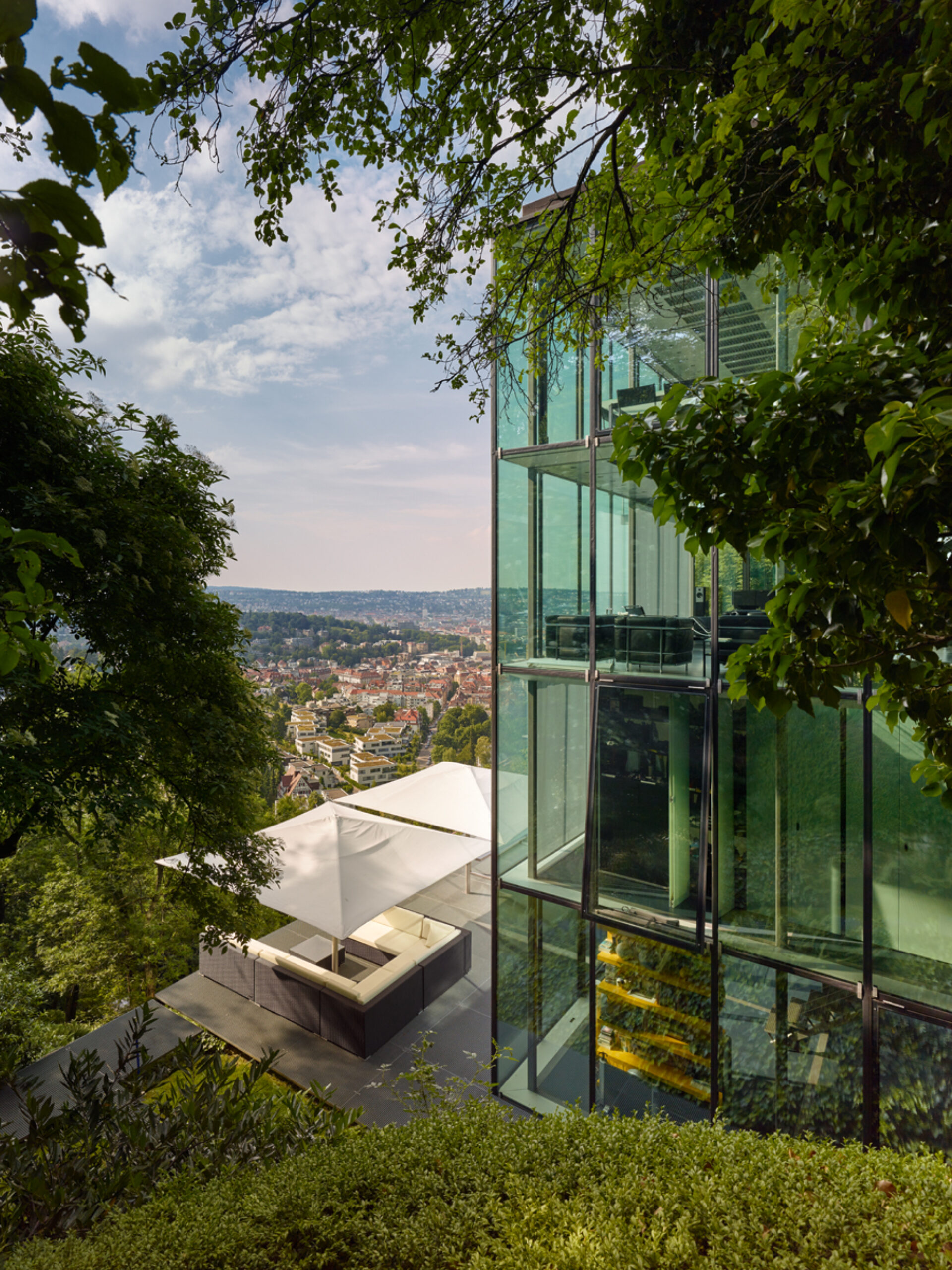
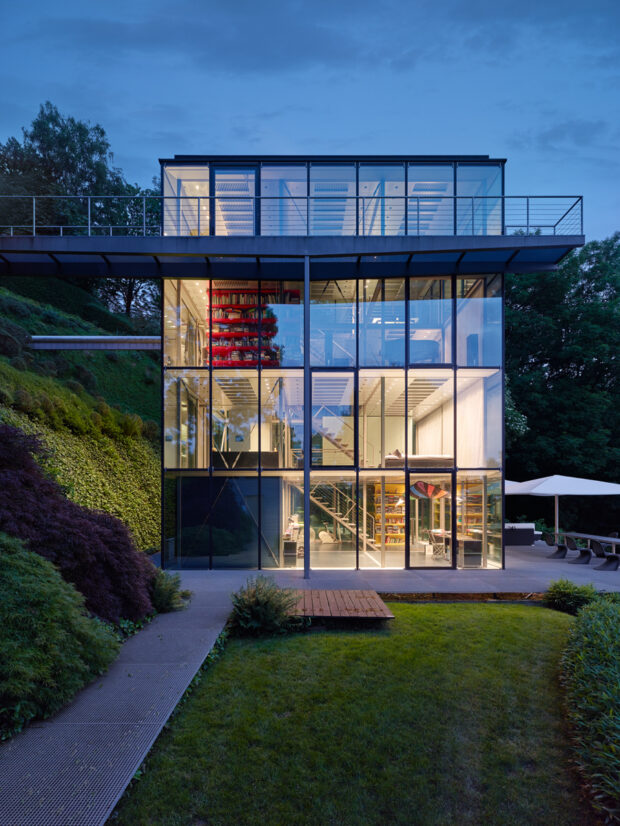
In winter, the triple glazing ensures exceptional insulation, comparable to a 10-centimeter layer of mineral wool. Even as outdoor surfaces frost over, the interior glass surfaces remain warm to the touch, maintaining thermal comfort with no supplementary heating. This glass performance is central to House R128’s classification as a zero-heating-energy building.
More than just a visual statement, House R128 demonstrates how modern architectural glass can control light, temperature, and energy flow with precision. It remains a benchmark for sustainable construction in Europe, where transparency no longer means thermal compromise, but rather an opportunity for intelligent environmental design.
Source: Glass Balkan



