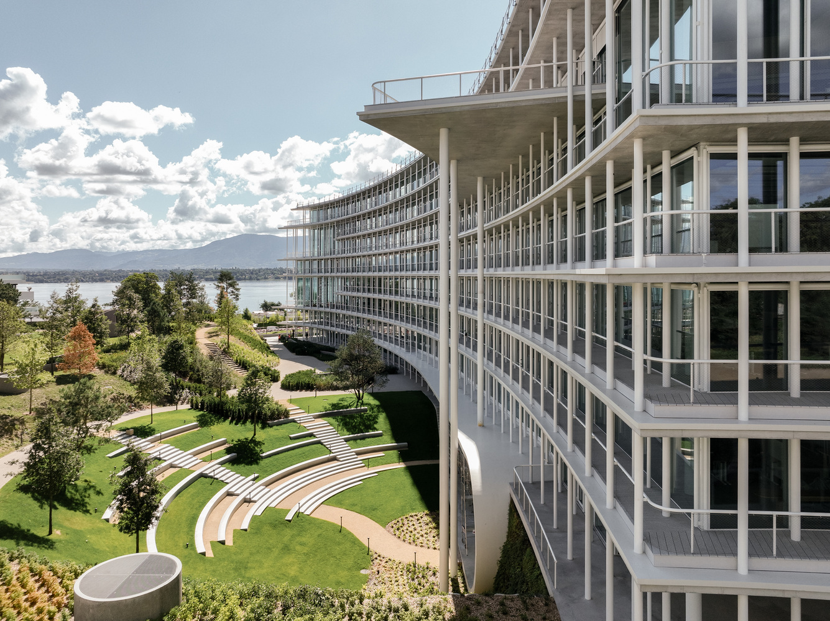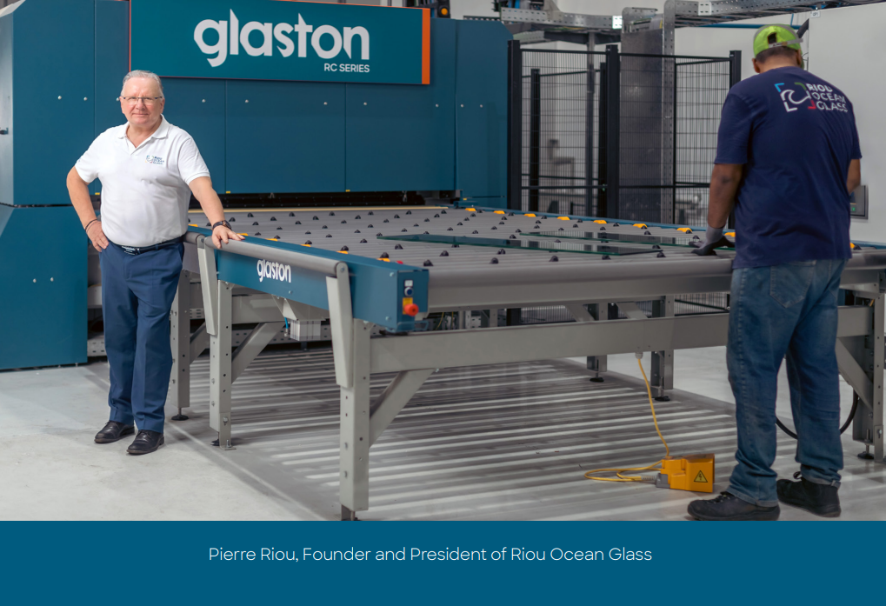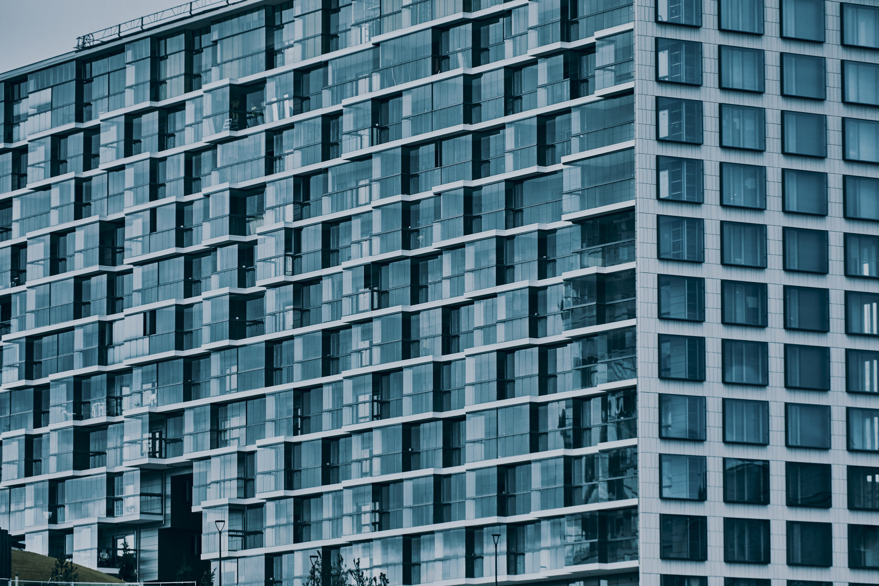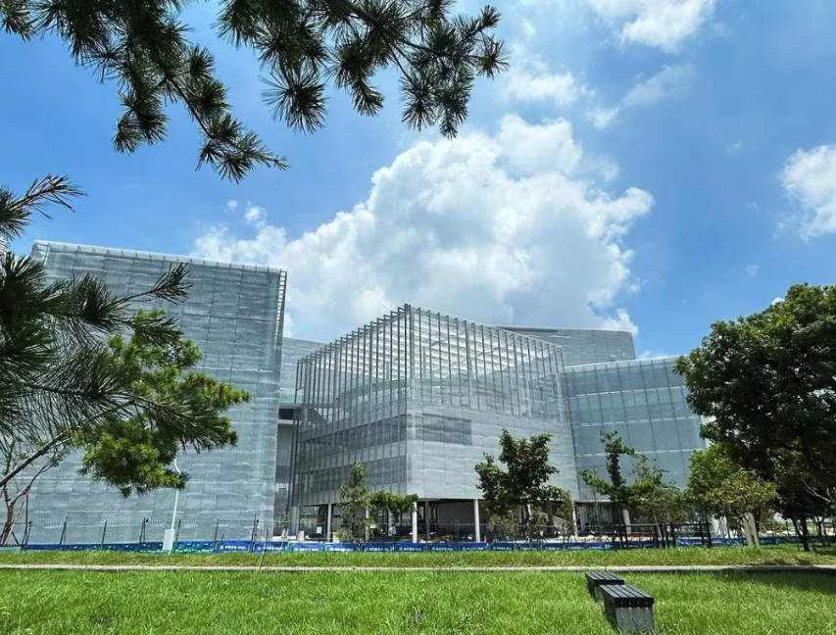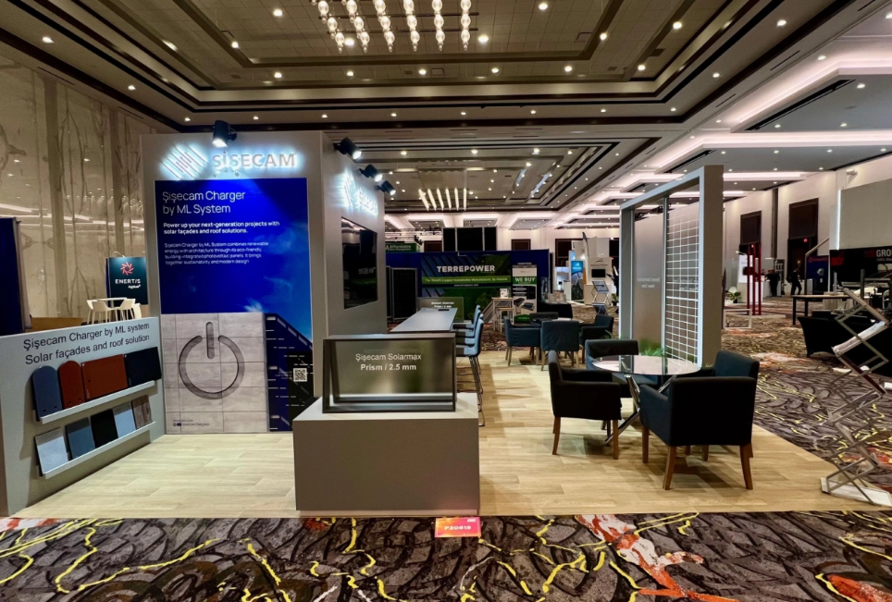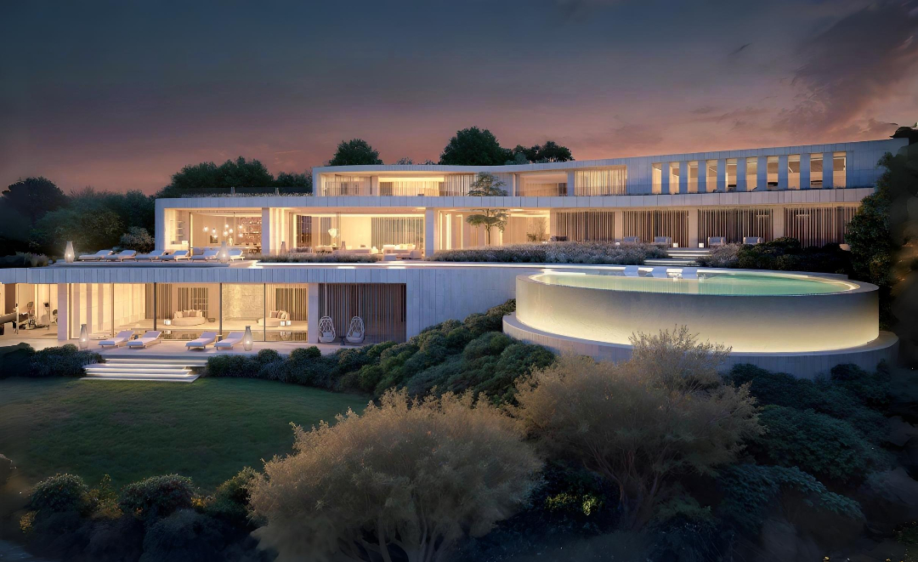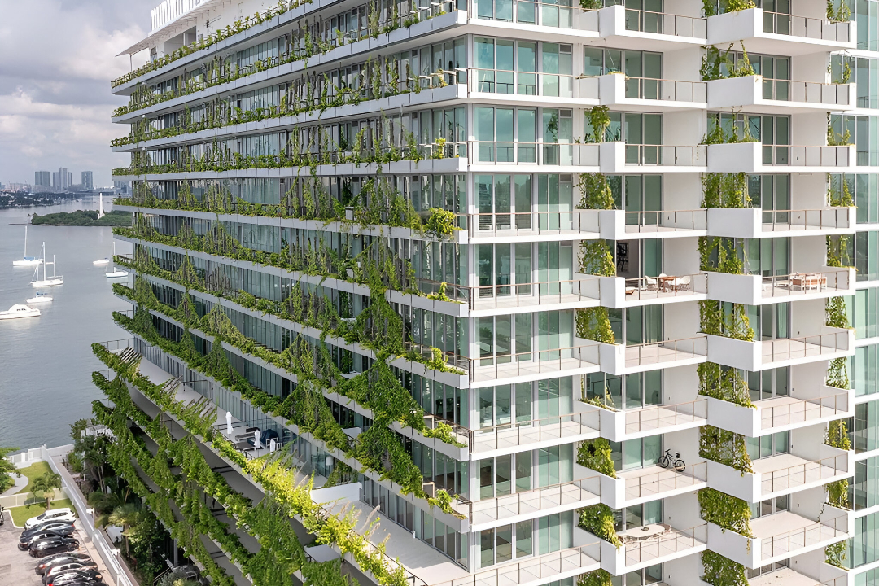Herzog & de Meuron’s Helvetia Campus Basel demonstrates innovative façade design and glass engineering. The towers are clad with over 24,000 triangular cast-glass tiles, each curved to create depth and reflectivity that changes with daylight, weather, and viewing angle.
Tiles are arranged in eight-triangle rhombuses using computer-generated randomization, producing unique visual compositions. Large, vertically stacked diamond-shaped windows on the north and south façades reflect the diagonal staircases behind the towers, giving each elevation a distinctive rhythm and geometry.
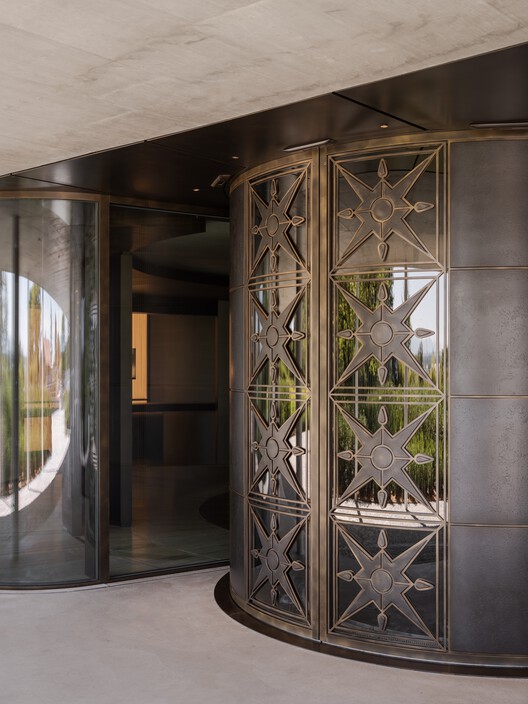
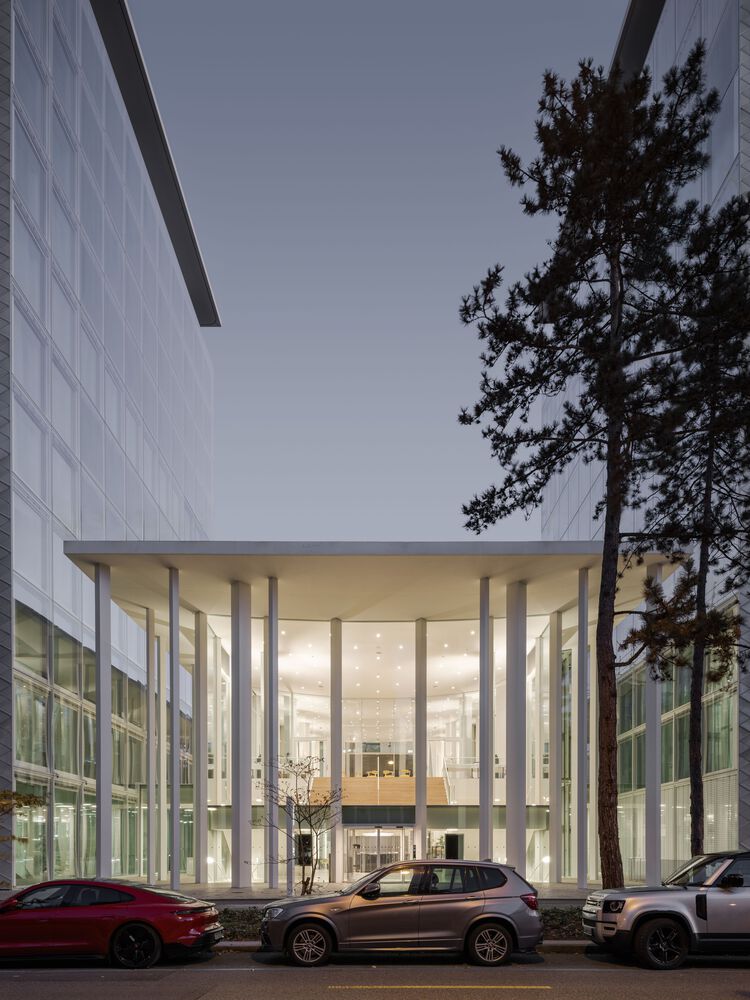
East and west façades feature prefabricated, three-layer cavity elements combining outer glass panes, insulated glazing, and movable sunshades. This allows precise control of solar gain, thermal performance, and maintenance. Transparency and reflectivity were carefully calculated, and bird-friendly measures were implemented in consultation with the Fachstelle für Vogelfragen, Basel’s specialist bird authority.
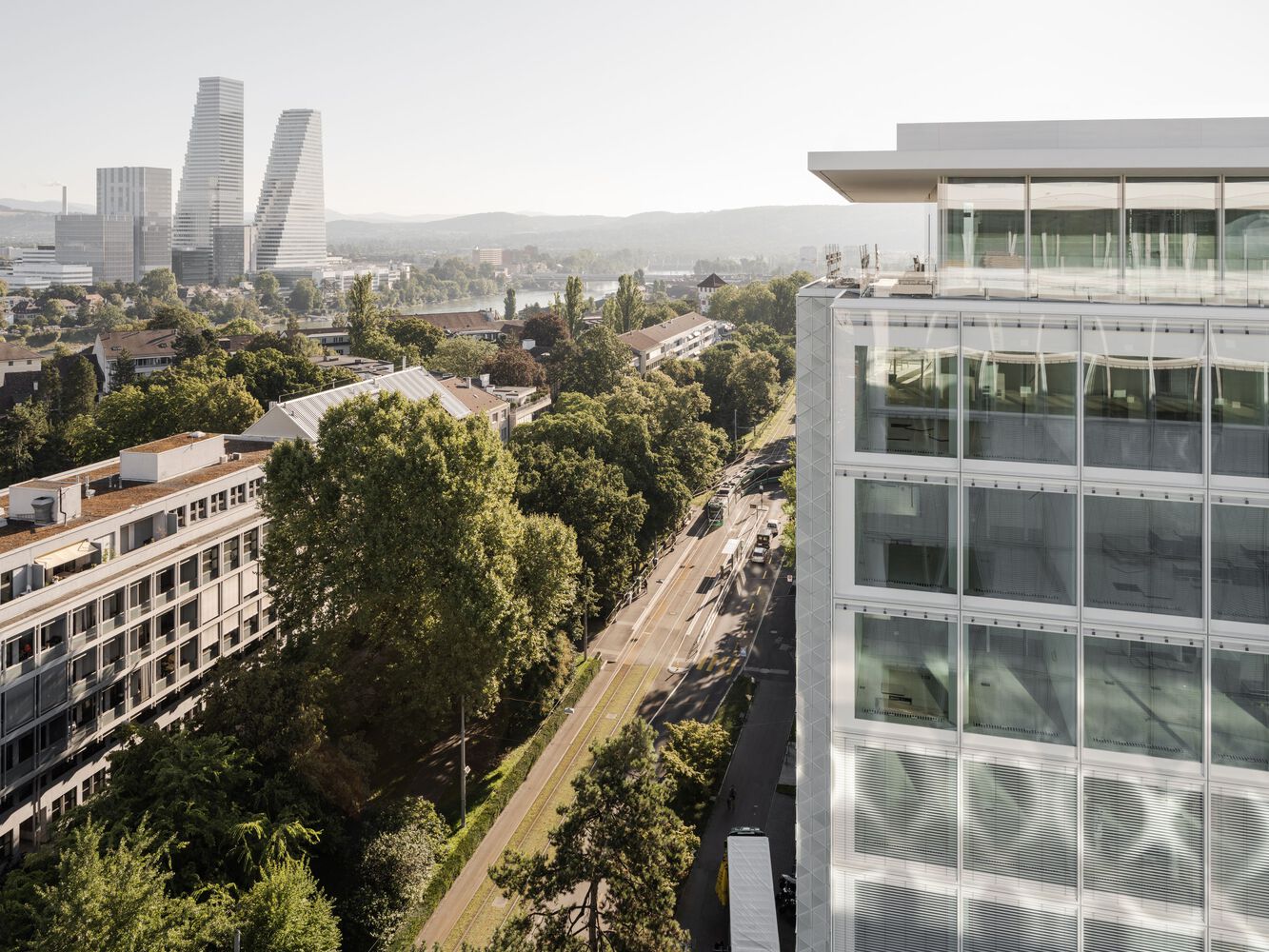
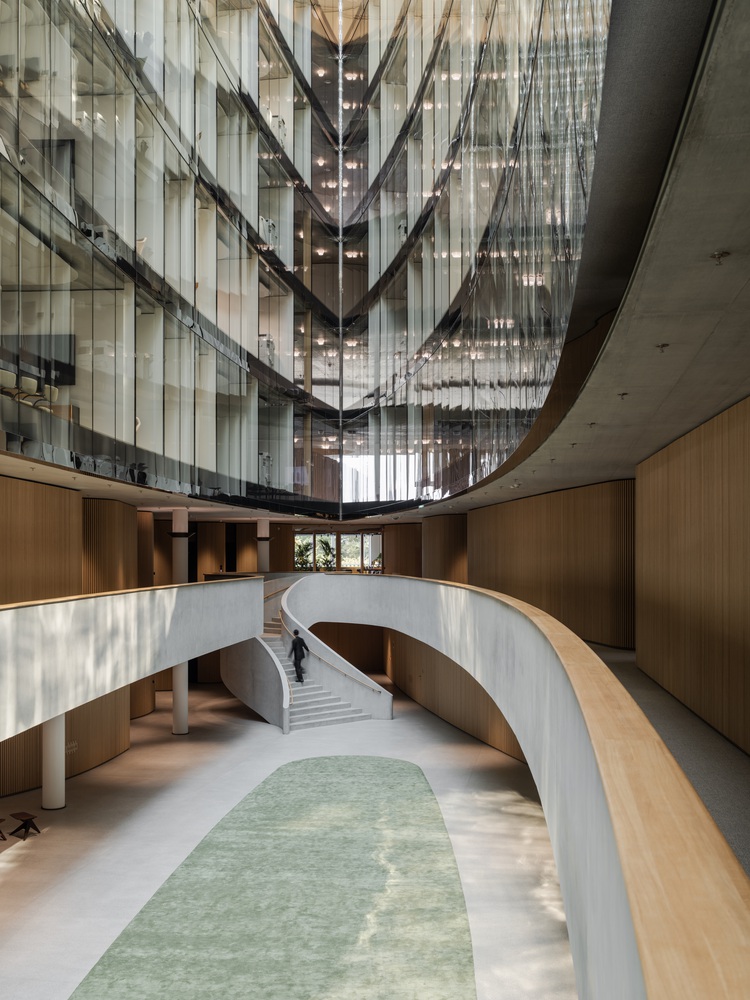
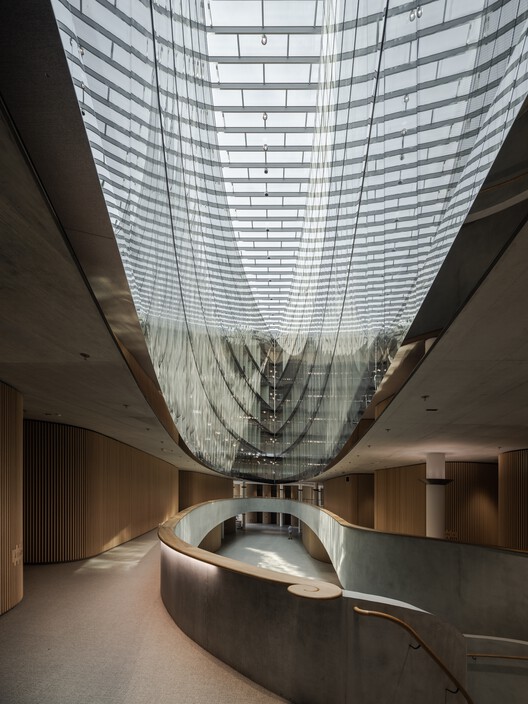
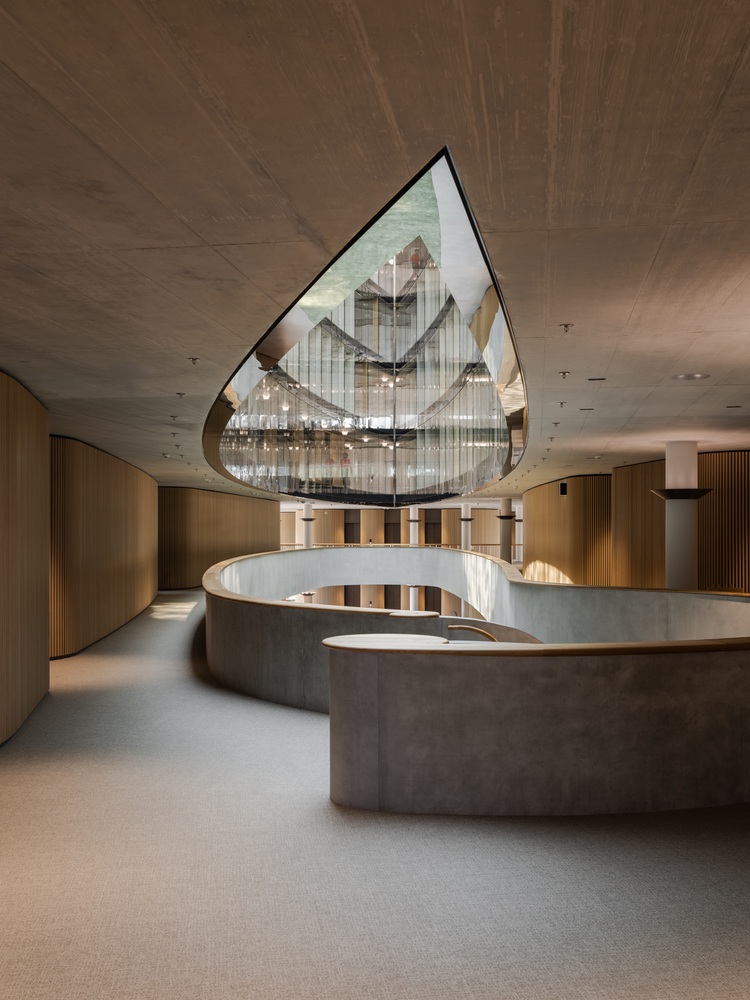
Sustainability is central: renovating the 1950s office tower alone saved over 80% of gray energy compared to a new build. DGNB and SGNI Platinum-certified, the campus integrates nearly 900 m² of rooftop photovoltaics.
The transparent, open architecture connects offices, the auditorium, and the public Art Foyer with a 3,500 m² central park. Helvetia Campus Basel exemplifies how modern façades can unite aesthetic complexity, technical performance, and environmental responsibility.
Source: Herzog & de Meuron’s with additional information added by Glass Balkan
