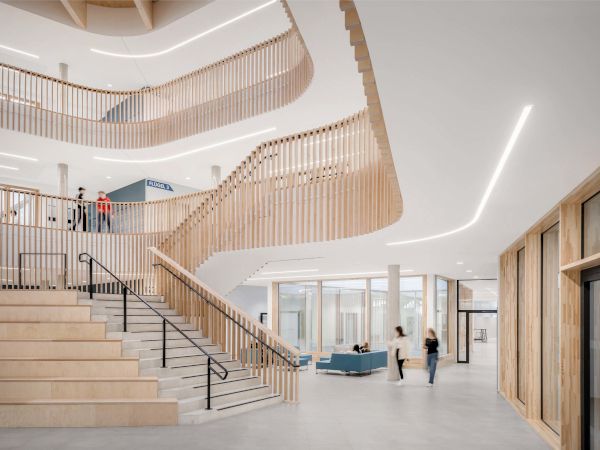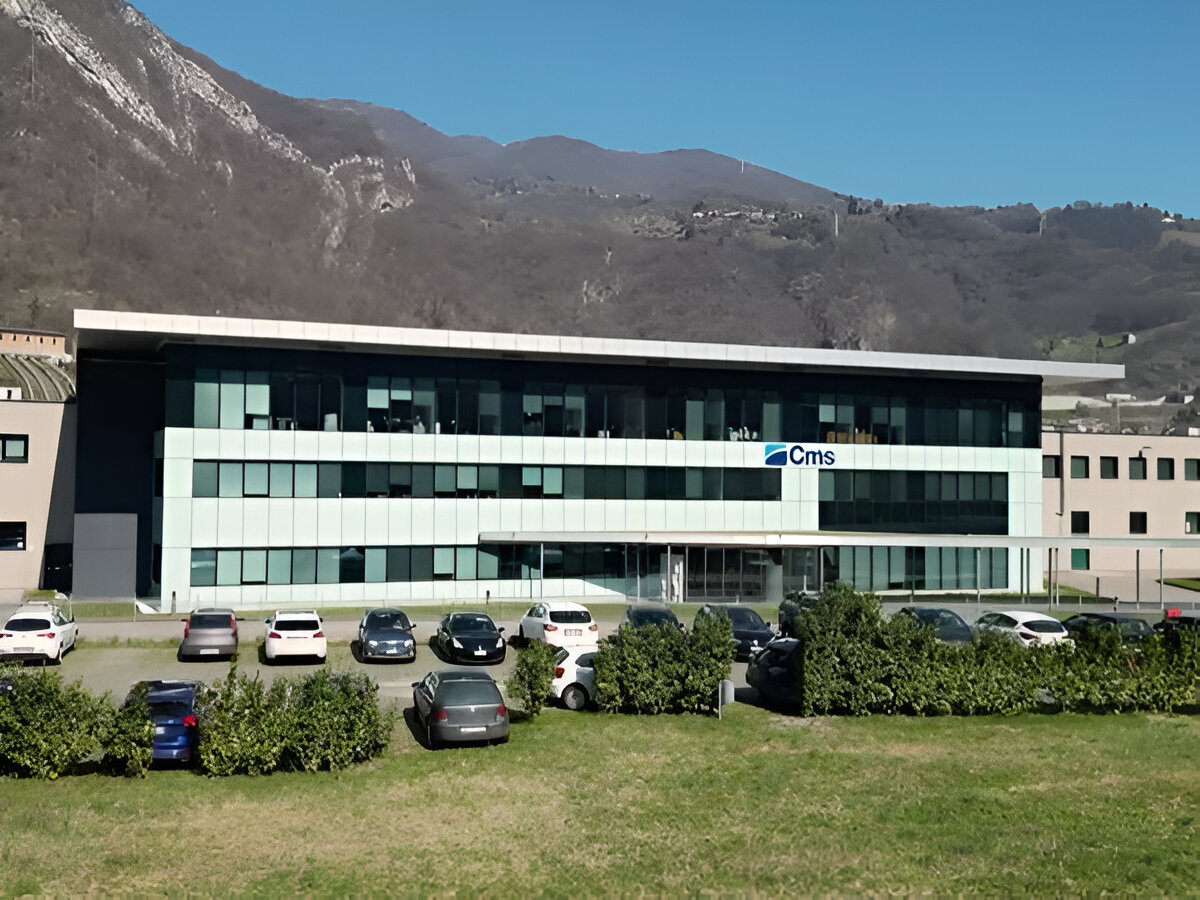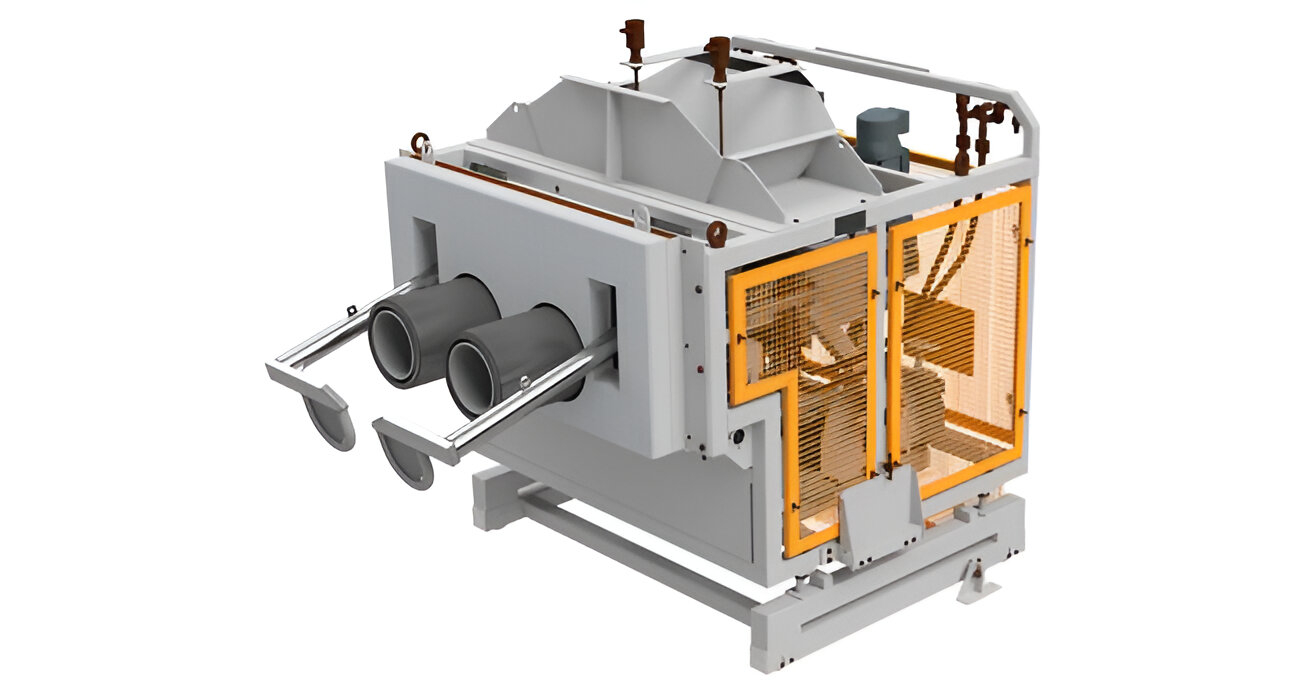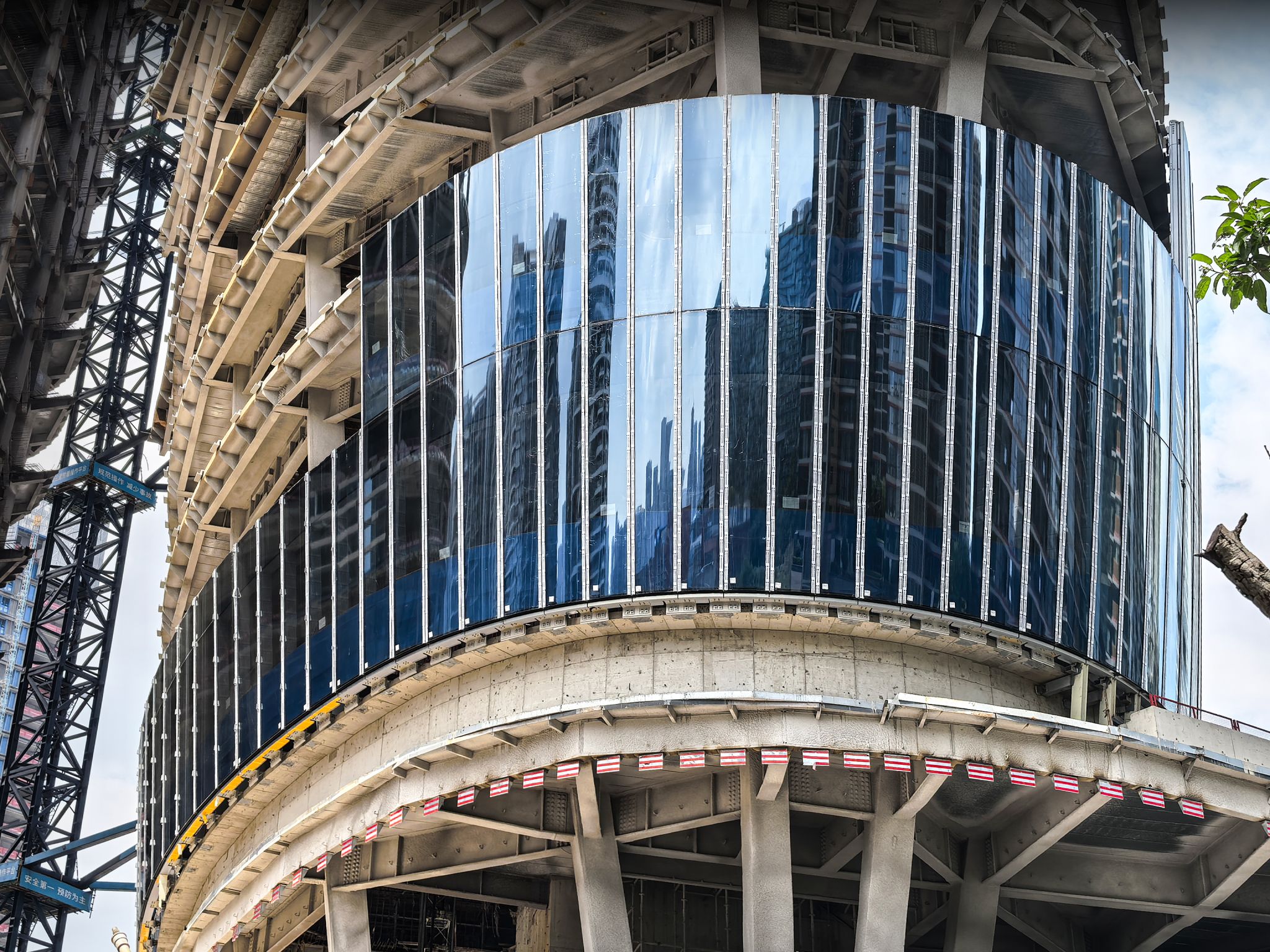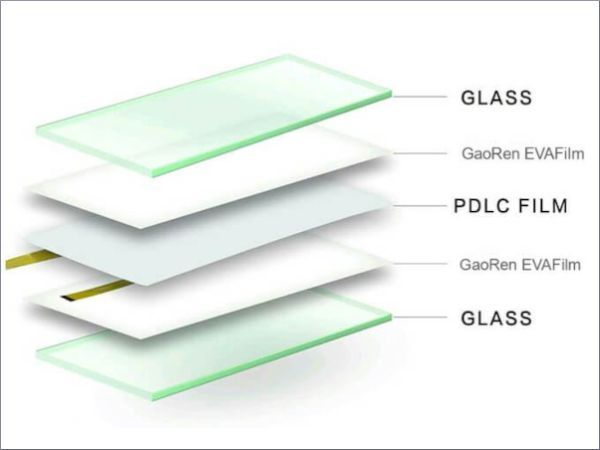Unveiled during Architecture Day 2025, the Grace Hopper Comprehensive School in Teltow, near Berlin, represents a bold step forward in educational architecture. Designed by NAK Architekten and completed in 2023, the school’s star-shaped layout encourages both spatial clarity and social interaction. Five classroom wings radiate from a central hub, which serves as the heart of the school, promoting communication, collaboration, and community.
Each wing hosts standard and flexible classrooms arranged around open forums, creating diverse learning settings within a structured framework. Integrated seamlessly into the layout are the school’s special-use spaces, including a cafeteria, auditorium, and a triple sports hall.
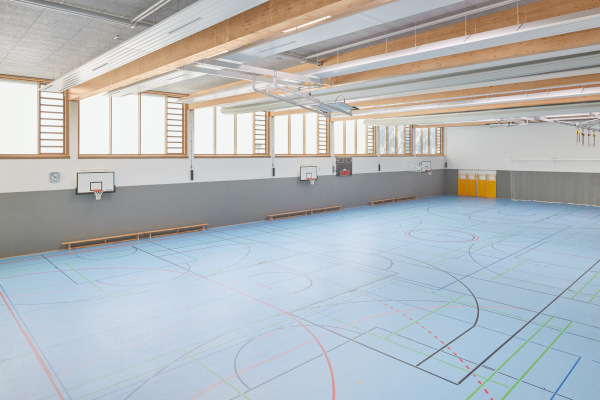
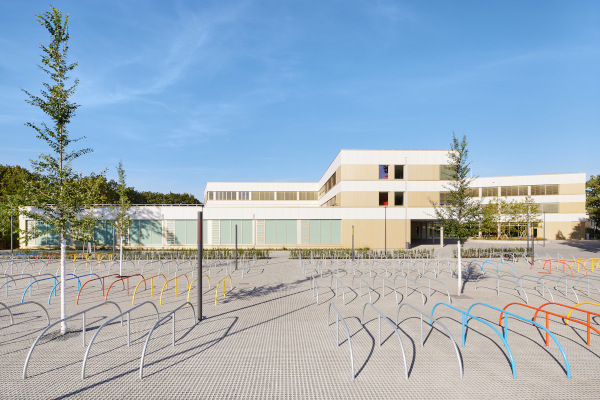
A standout feature is the OKALUX K light-diffusing glass used in the recessed sports hall. This innovative glazing allows soft, evenly distributed daylight to flood the space while minimizing glare and heat, ensuring a comfortable indoor climate for both athletic activity and focused use.
The interior finishes also reflect thoughtful design, with durable, slip-resistant epoxy resin flooring in soft tones, helping define circulation zones and classroom areas while withstanding daily use.
More than just a place to learn, Grace Hopper School is a statement of how modern design, smart material choices, and sustainable lighting solutions can come together to support holistic education. It offers a blueprint for 21st-century schools, spaces that are adaptable, engaging, and built around the needs of students and communities alike.
Source: OKALUX | Glas Trösch Group with additional information added by Glass Balkan
