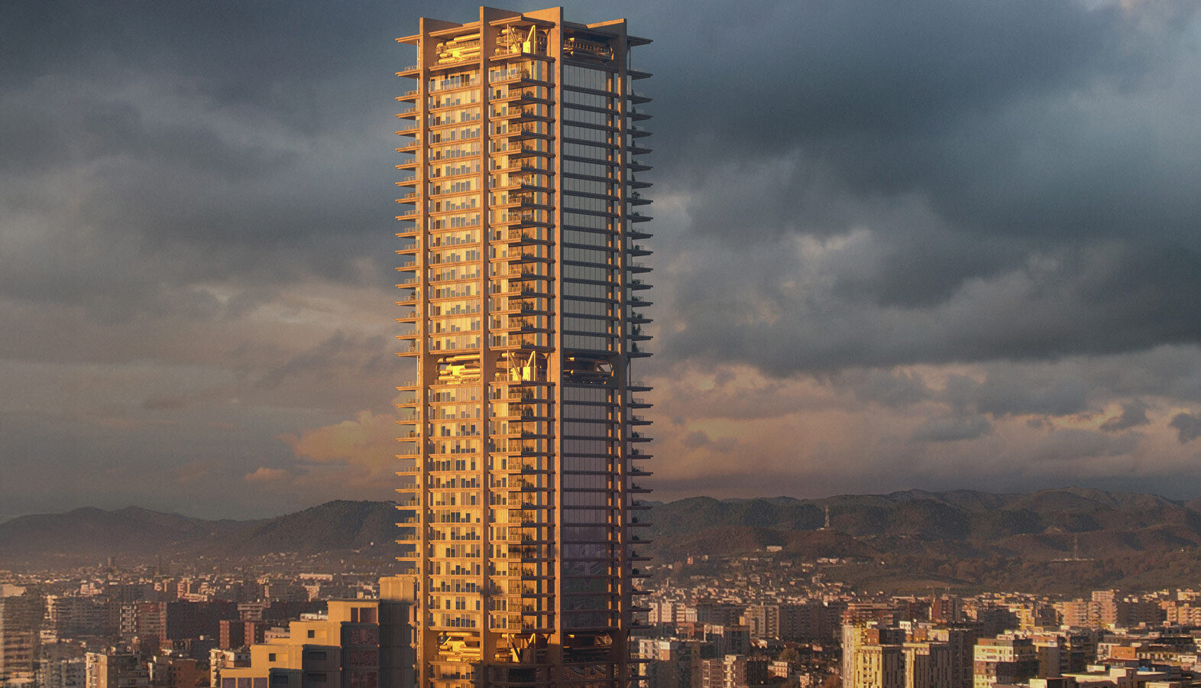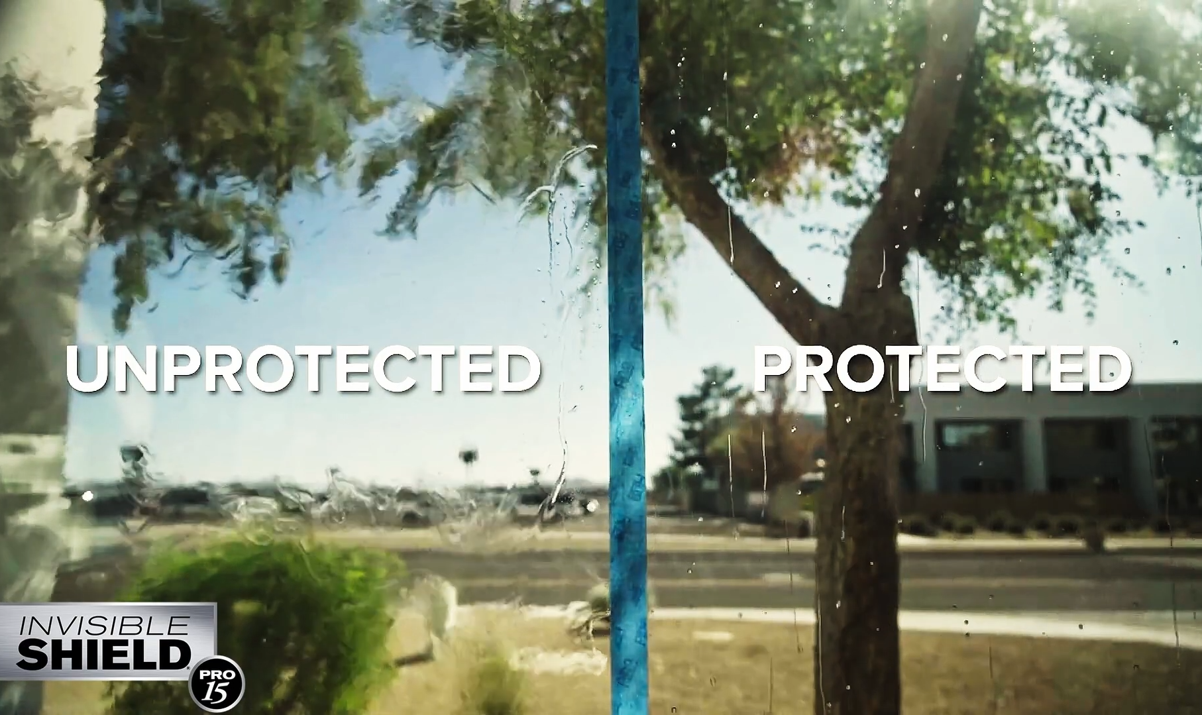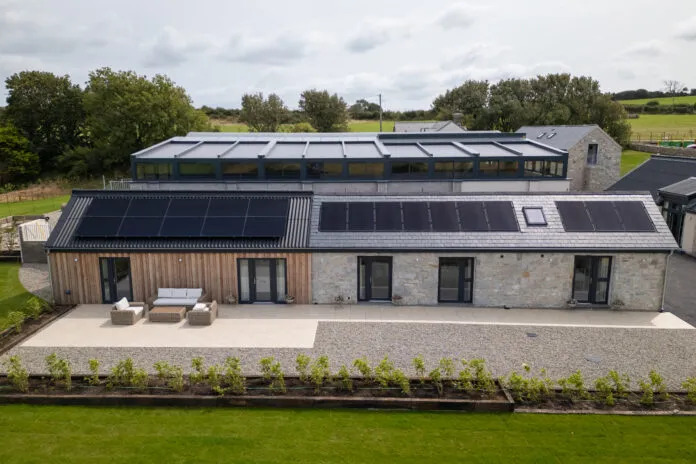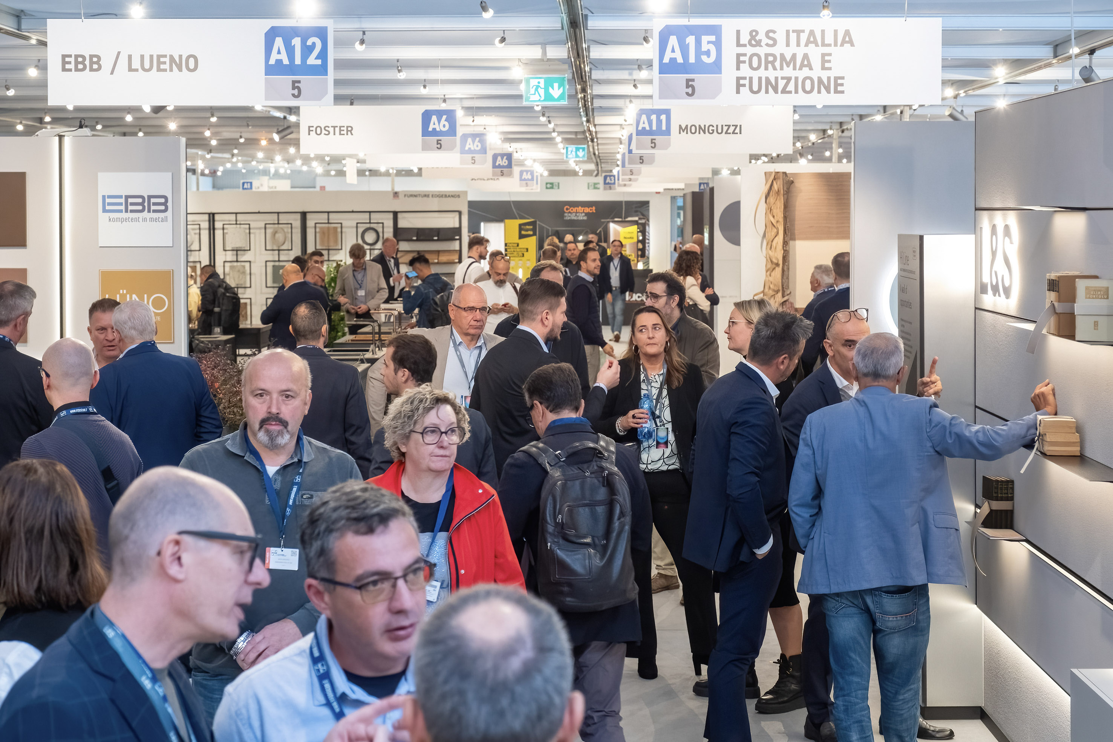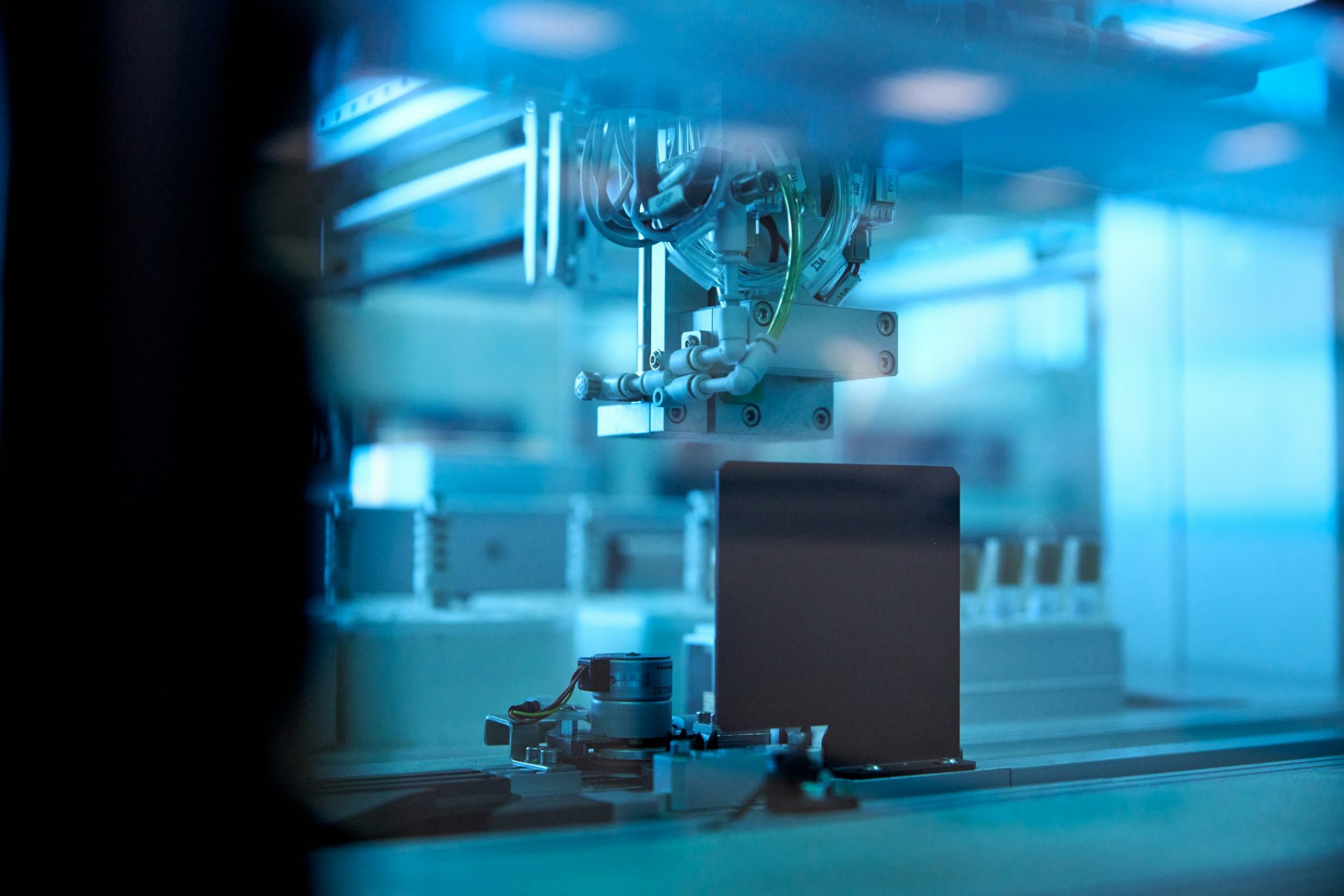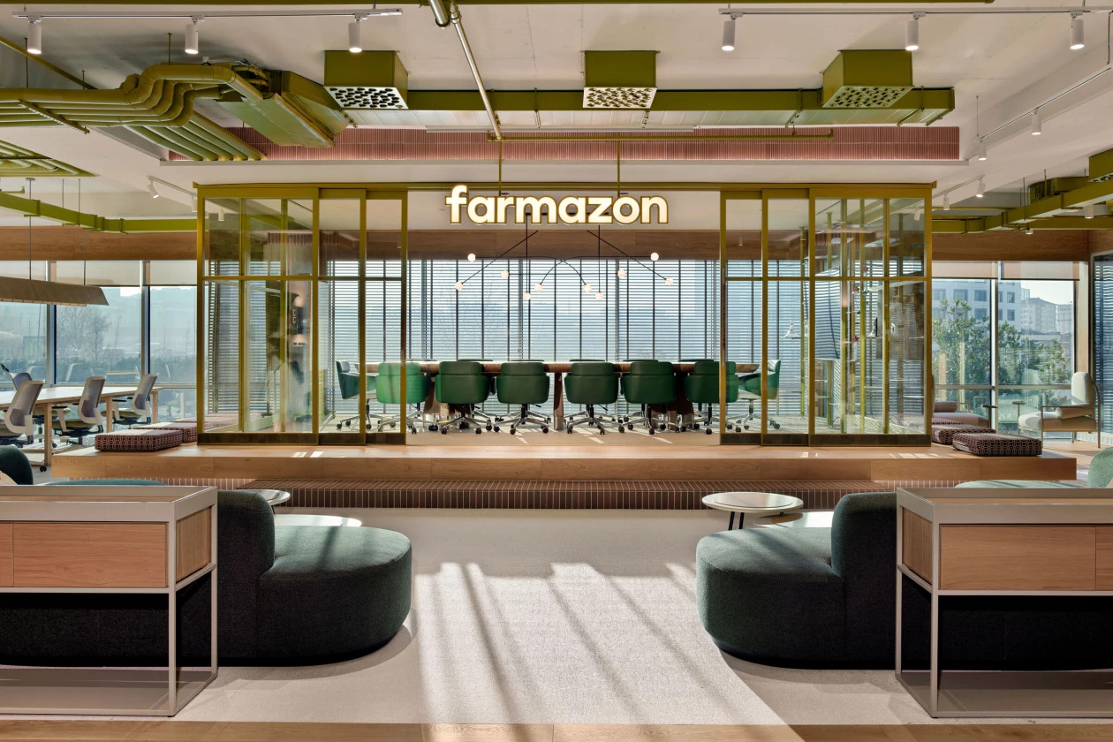A bold new addition is envisioned for Tirana, Albania, as renowned Portuguese architect Eduardo Souto de Moura, recipient of the Pritzker Architecture Prize, joins forces with OODA, a contemporary studio from Porto. Together, they have conceived the Oricon Tower, a 50-story high-rise that will serve as a gateway to the capital. The tower occupies a pivotal position between Tirana’s historical urban grid and its emerging western expansion, where commerce, infrastructure, and residential growth intersect. Souto de Moura’s precise architectural discipline meets OODA’s adaptable and contextual design approach, shaping a building that embodies both permanence and modernity. Instead of relying on monumentality, its strength lies in proportion, order, and the subtle dialogue between geometry and the cityscape.
Standing beside the Bond Tower, the Oricon Tower establishes a deliberate relationship with its immediate surroundings. Its base is open and transparent, designed with deep recesses and glazed street-facing façades that allow natural light to filter in and invite interaction with the public realm. As the building rises, its vertical rhythm emerges through layers of repetition and shadow, creating a façade that appears in motion under varying light conditions. Its location on the main axis between Tirana International Airport and the city center reinforces its dual identity: solid and introverted when approached from the airport, and gradually more open and expressive as it meets the heart of the city. This thoughtful modulation transforms the structure into both a marker of arrival and a seamless continuation of urban life.
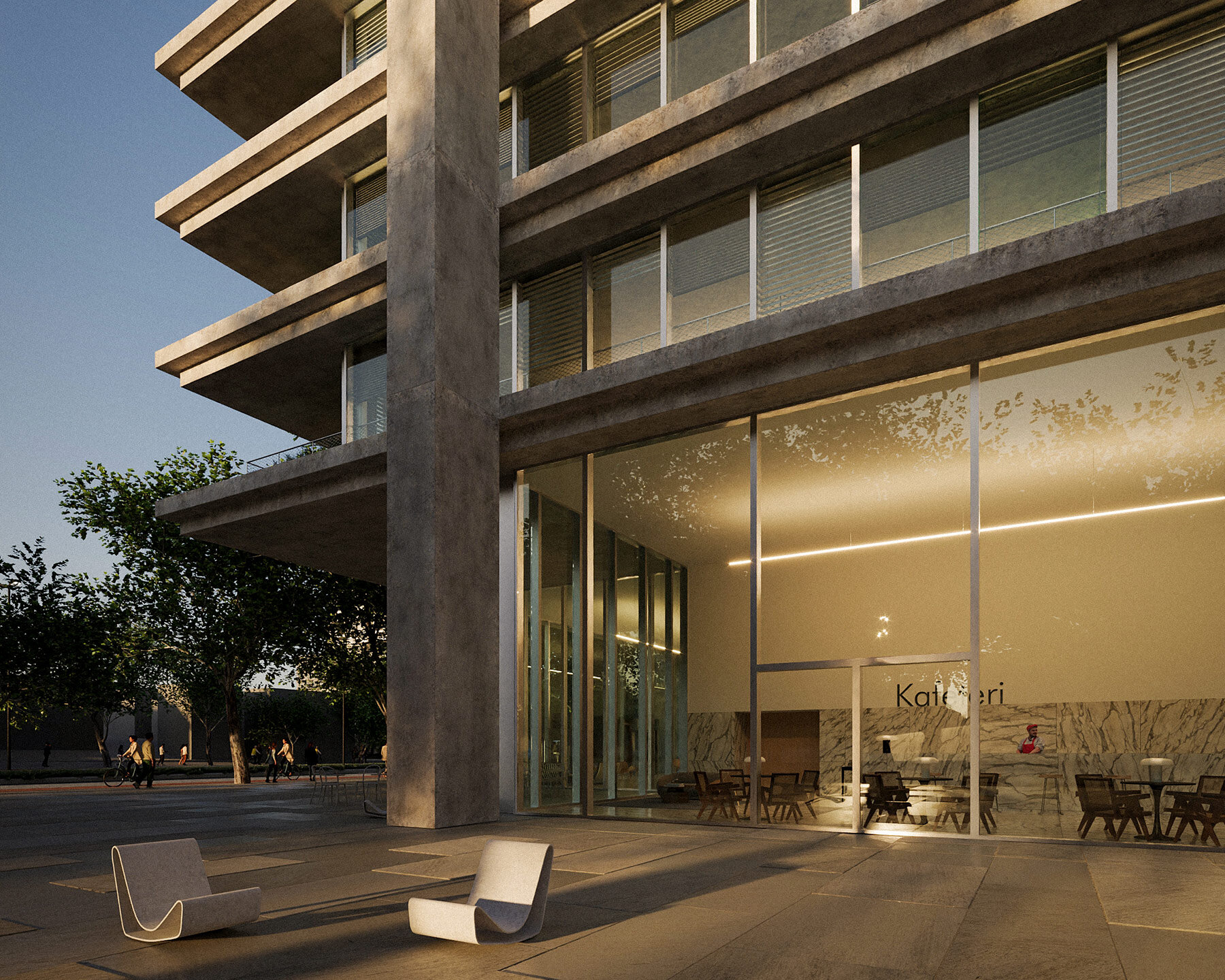
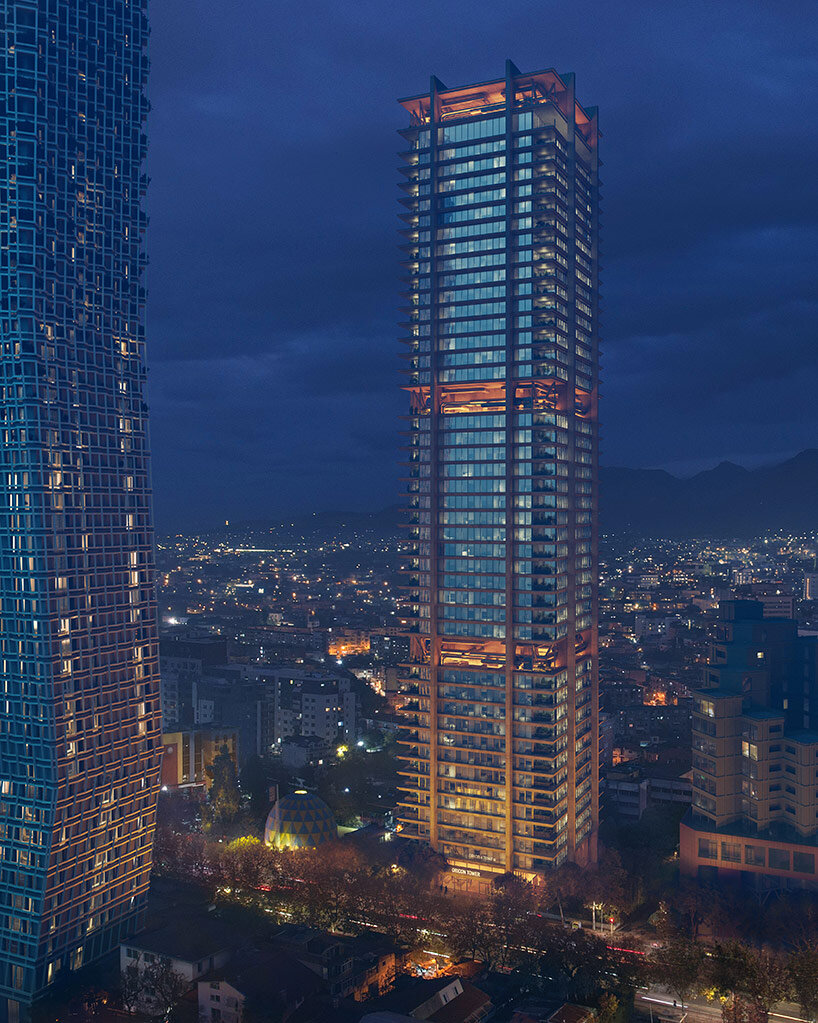
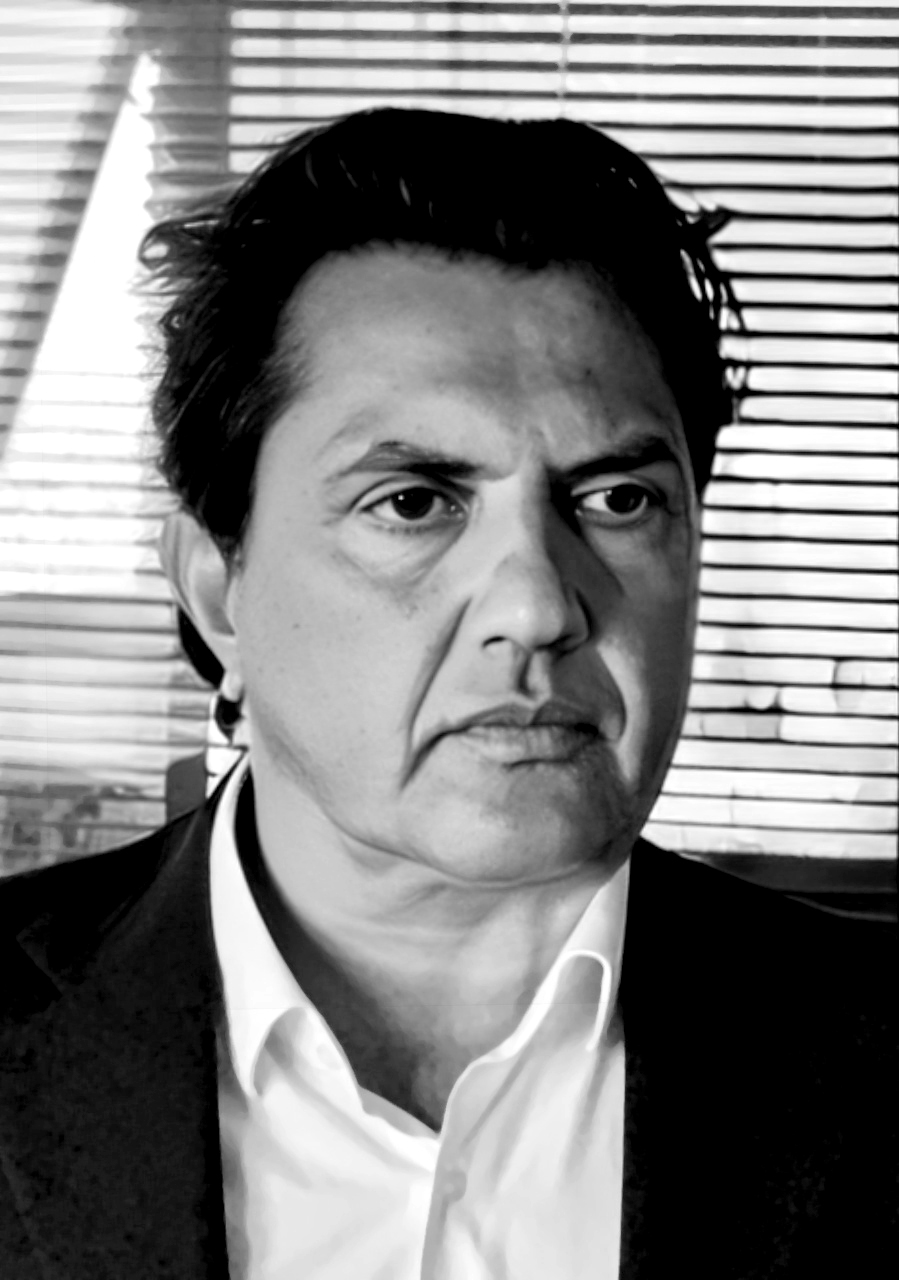
The project’s architectural identity is rooted in material honesty and structural expression. A restrained palette of concrete, marble, and glass forms the foundation of the design, celebrating texture and craftsmanship over ornamentation. Each material reflects both function and cultural reference, the marble connects to regional traditions, the concrete underlines structural stability, and the glass introduces lightness and reflection. The tower’s load-bearing frame enables broad interior spans, enhancing natural light and long-distance views. A band of marble panels defines the middle section, while the upper levels feature lighter glazing to create a luminous presence in the skyline. Every detail follows the principle that beauty emerges from construction itself, a core tenet of Souto de Moura’s architectural philosophy.
Inside, the Oricon Tower unfolds as a vertical city. The ground floors host shops and offices, extending the commercial rhythm of Dritan Hoxha Avenue and reinforcing its civic character. Above, residential apartments occupy the central portion, each oriented for privacy and panoramic views of the surrounding landscape. The uppermost floors transition into a hotel and restaurant, offering open, light-filled interiors that embrace the city’s horizon. Circulation remains straightforward and efficient, with a central core connecting distinct entry points for residential, commercial, and hospitality users.
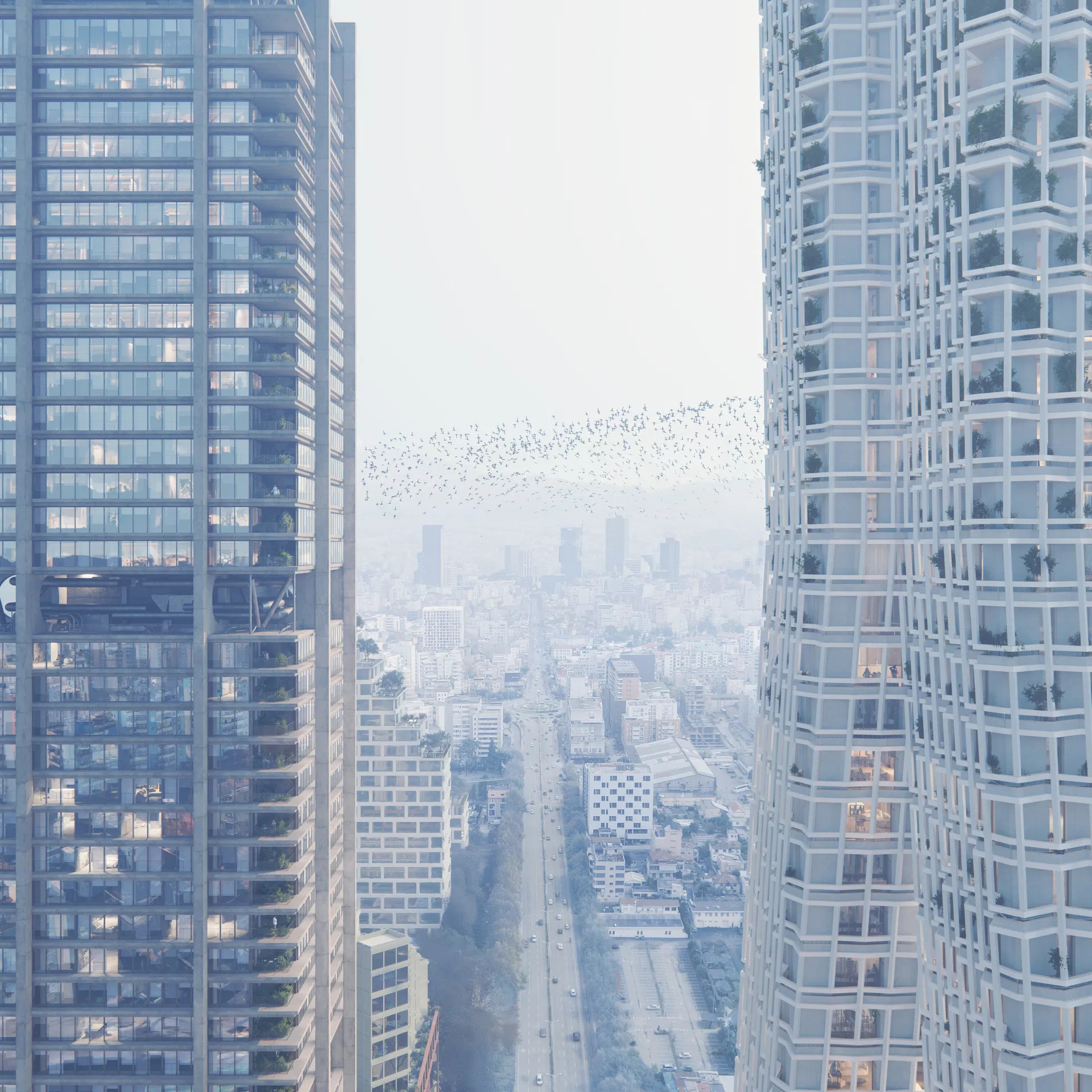
Source: OODA with additional information added by Glass Balkan
