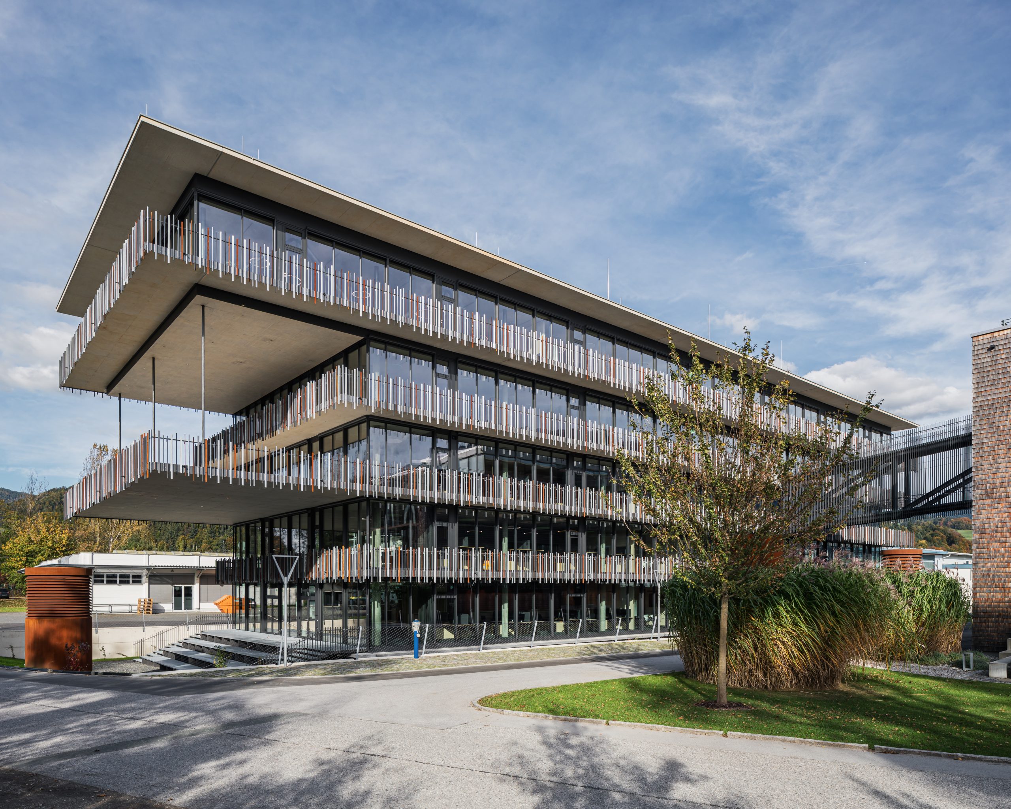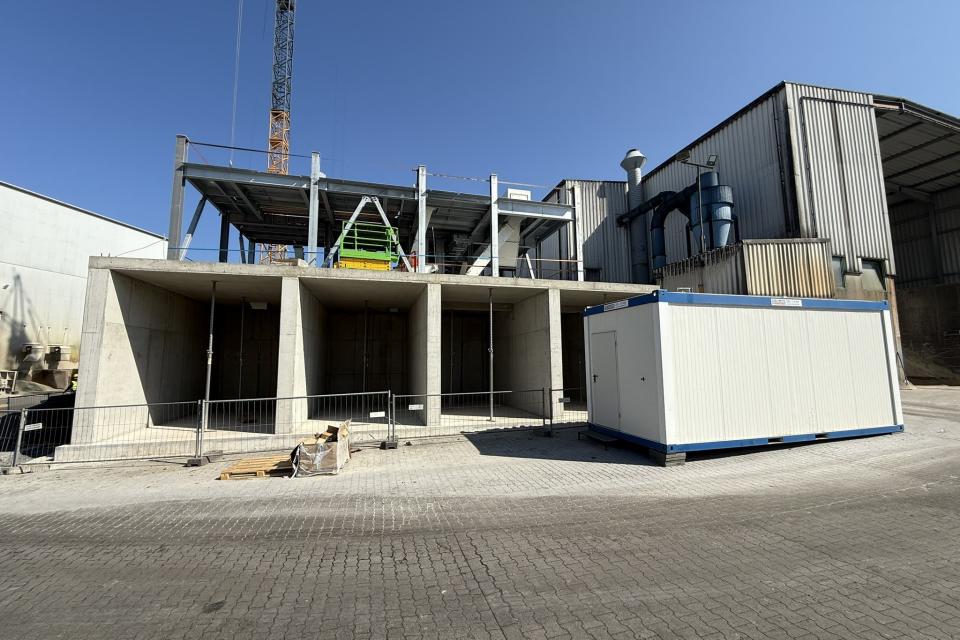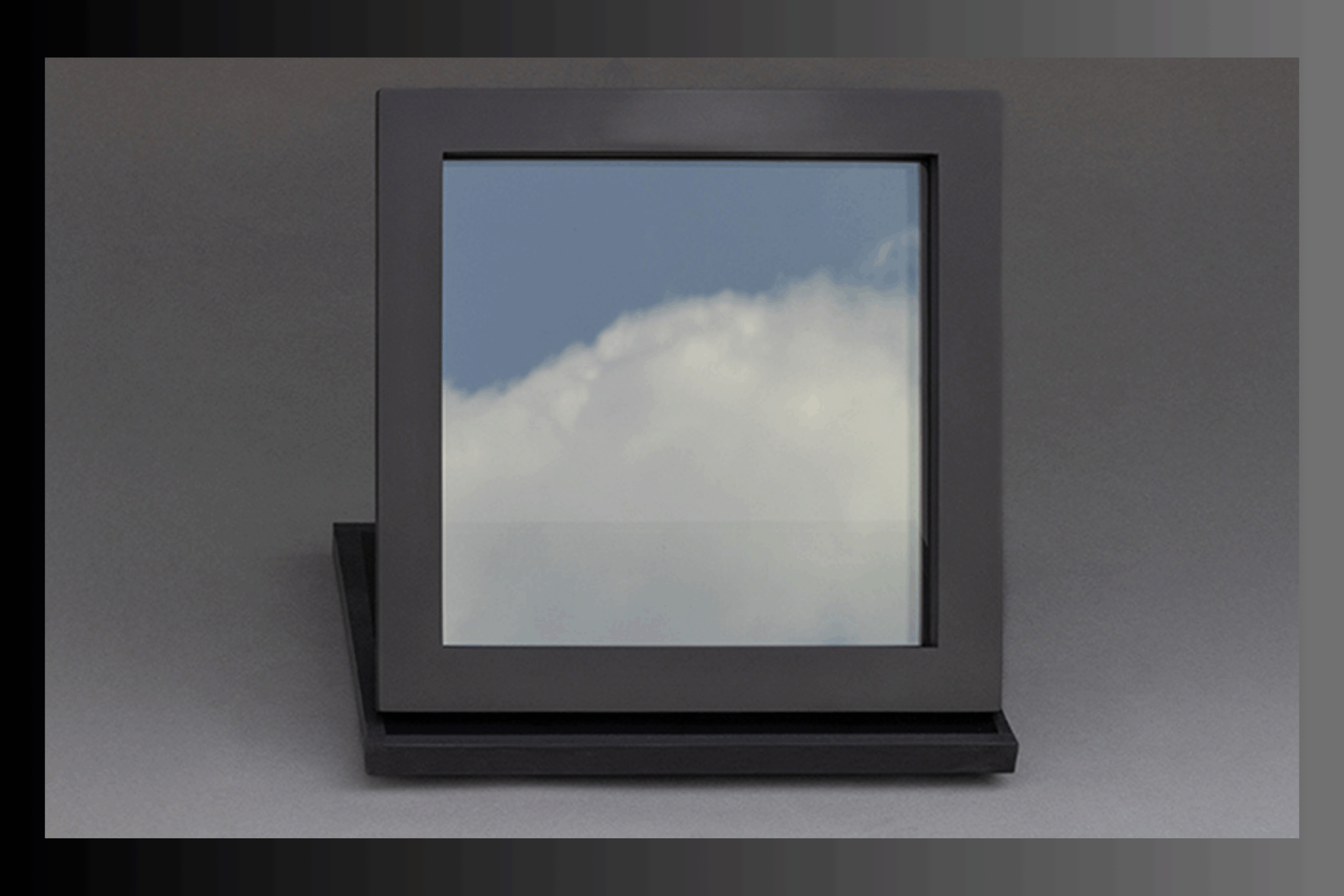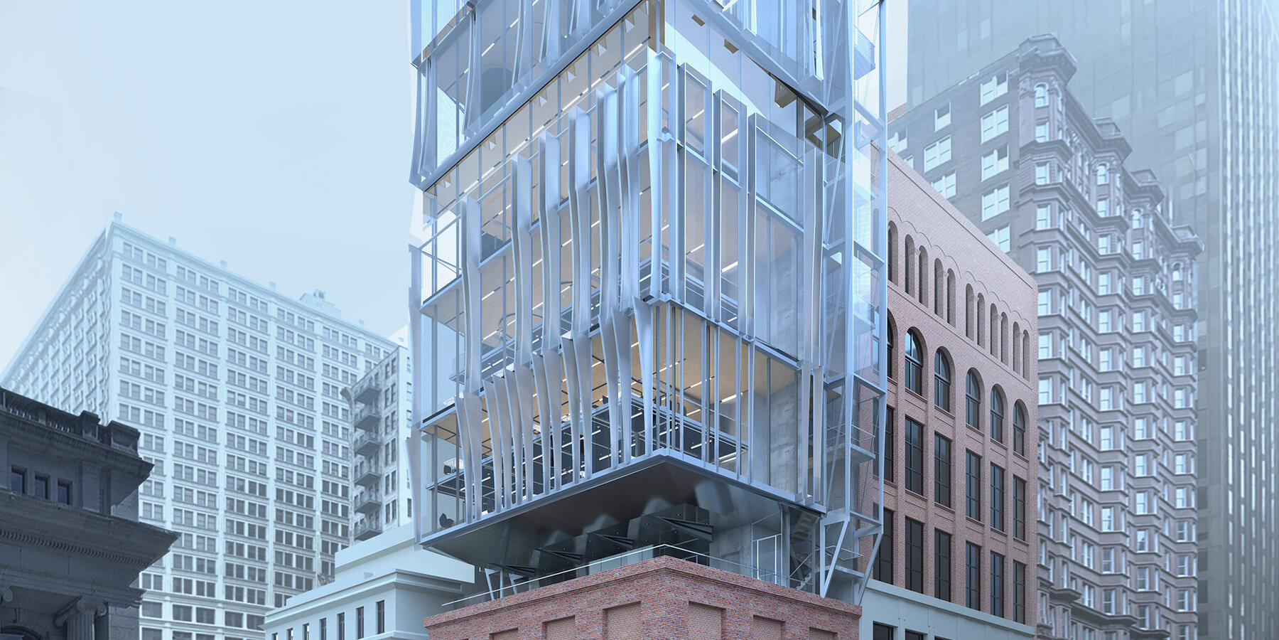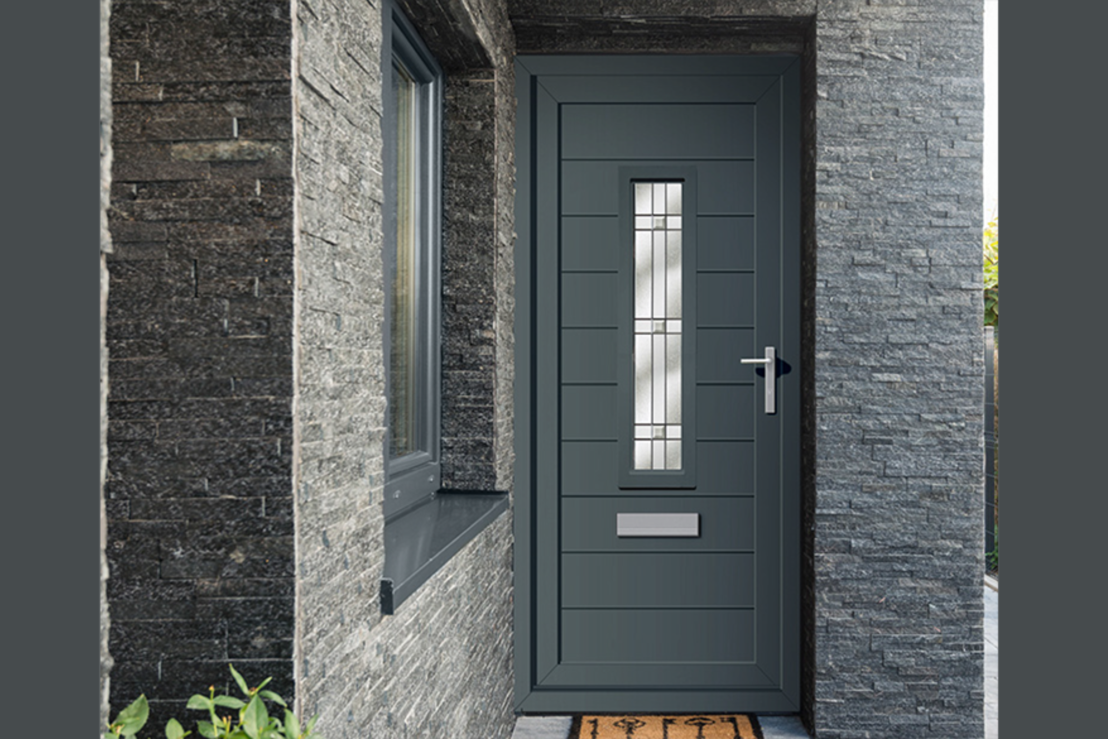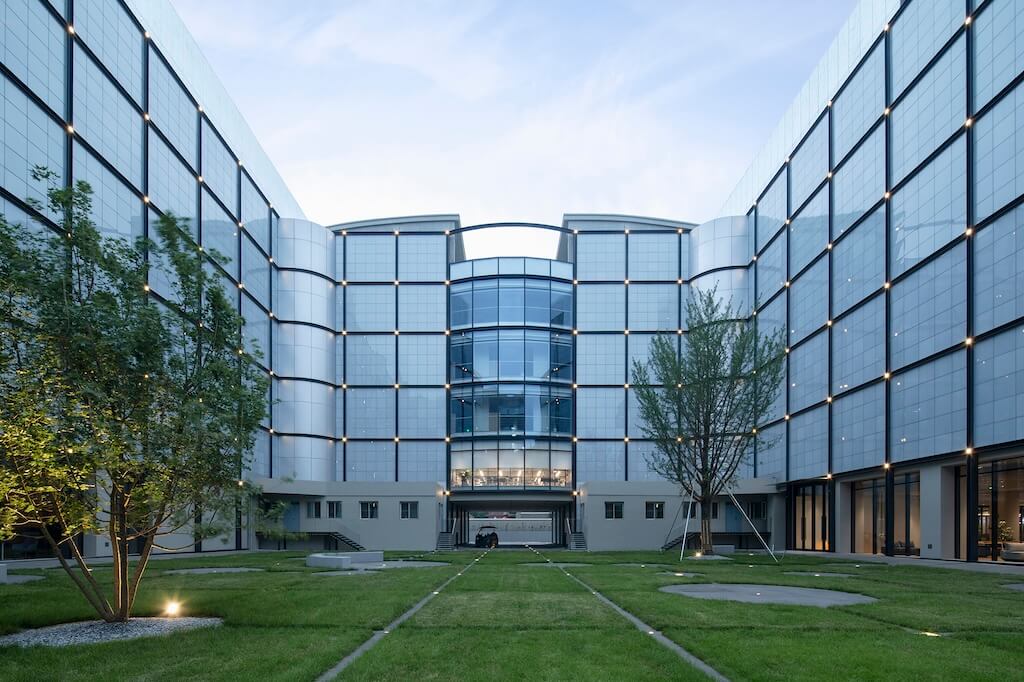Situated along the Inn River in Niederndorf, Austria, BORA’s new headquarters expansion exemplifies functional elegance and architectural clarity. Designed by Lorenzateliers, the project focuses on compact densification, integrating seamlessly with the existing AT I and AT II buildings. Bridges up to 20 meters connect the structures, fostering efficient workflows and creating a cohesive company campus.
The design emphasizes openness, transparency, and natural light. Nearly 400 workstations are placed along the exterior façade, offering views of the surrounding Alpine landscape. Large terraces on the second floor, supported by steel trusses on the fourth, provide informal collaboration spaces and enhance the building’s dynamic profile.
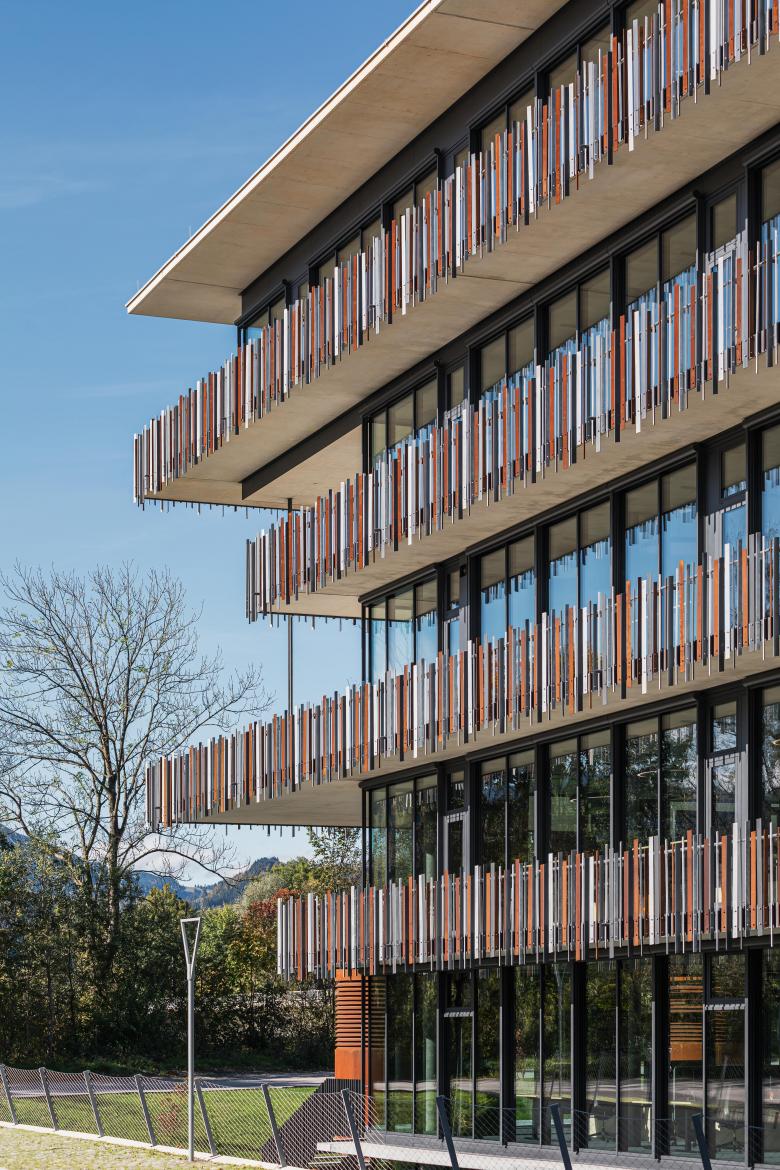
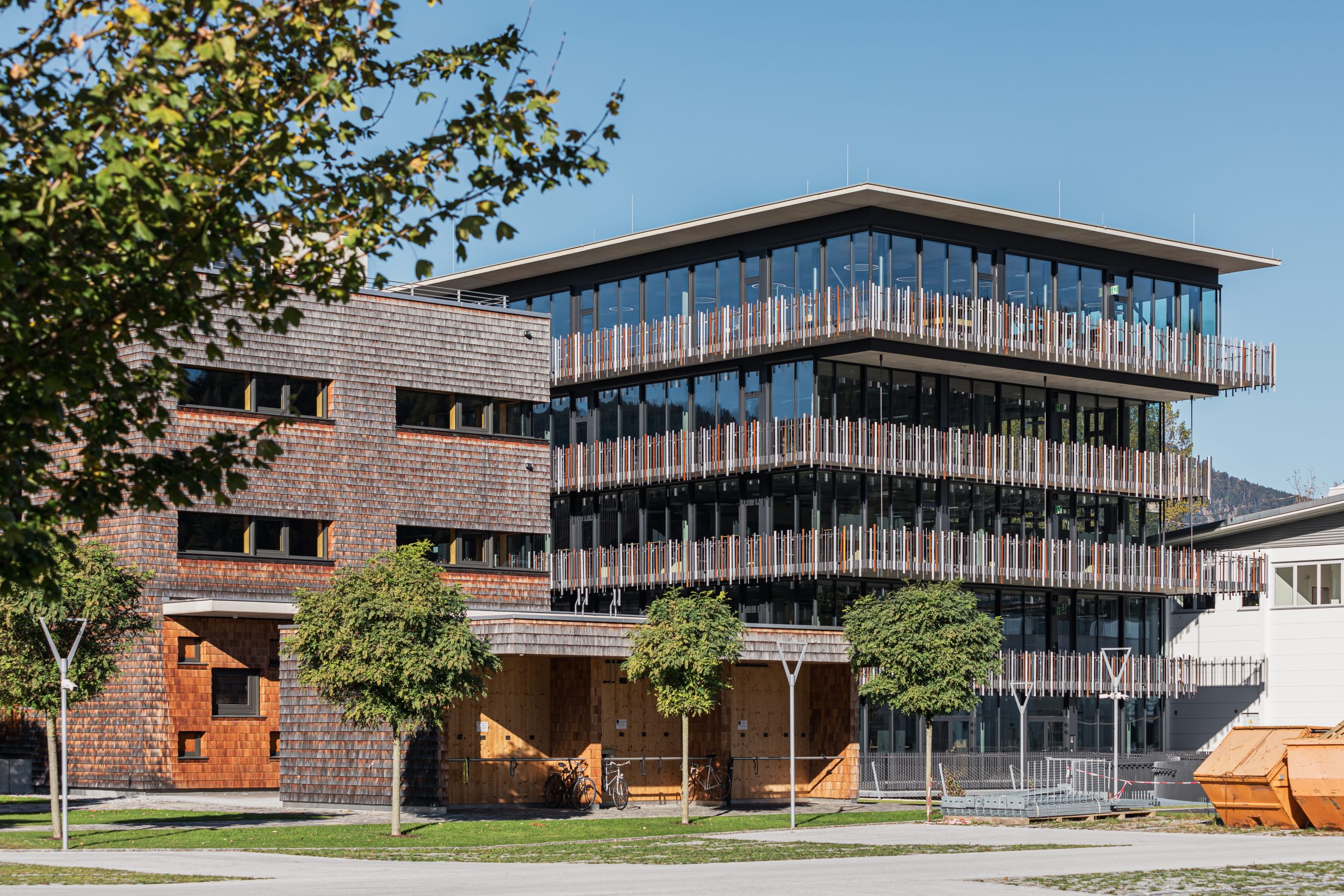
The façade combines structural innovation with aesthetic distinction. Storey-high mullion and transom systems use Jansen VISS Linea columns and VISS Façade crossbars, providing slender, T-shaped profiles that maximize glazing. Twisted flat steel bars add color, protection, and sun shading. Schüco ADS 75 HD doors and Schüco AWS 75.SI skylights complement the façade, while Janisol EI30 and C4 systems ensure fire safety in corridors and building transitions.
Glass is central to the design, with extensive floor-to-ceiling glazing bringing abundant daylight into the interior and maintaining unobstructed views. By combining advanced façade systems, precise structural solutions, and generous glazing, the expansion demonstrates a future-ready workplace where light, materiality, and functionality converge.
Source: Alukönigstahl Albania & Kosovo with additional information added by Glass Balkan
