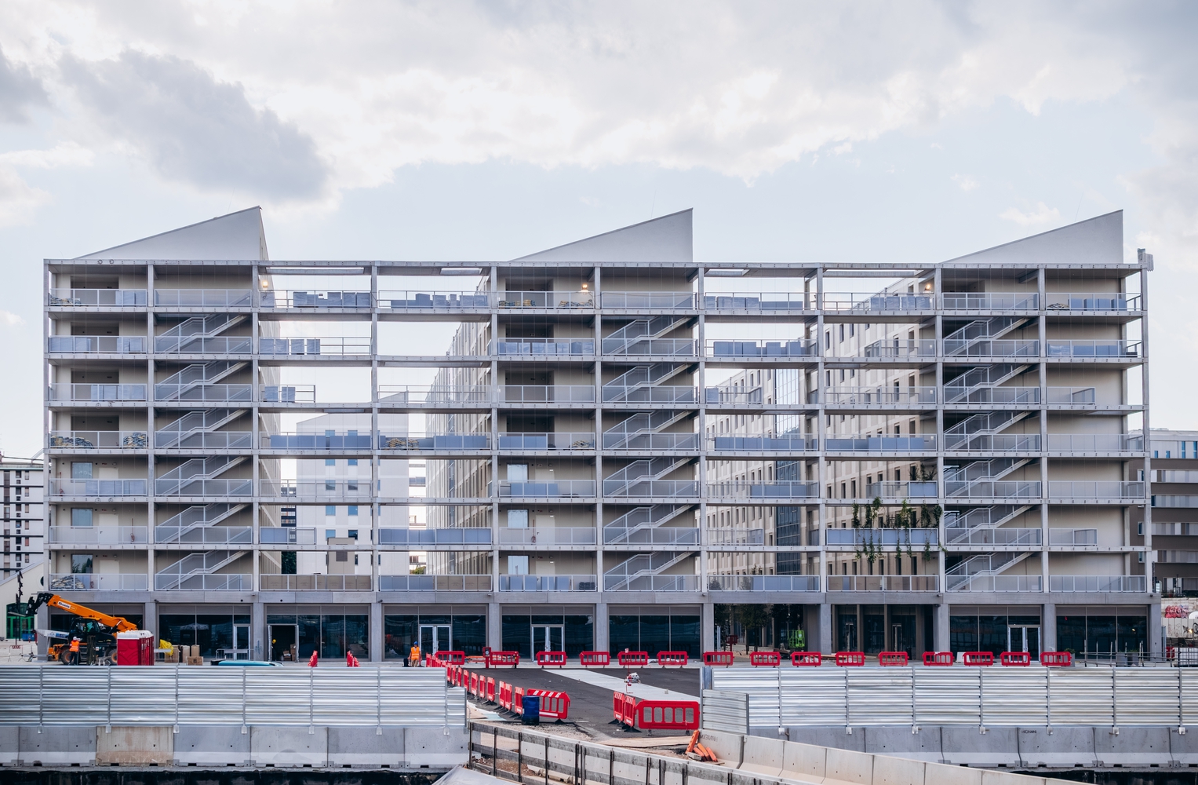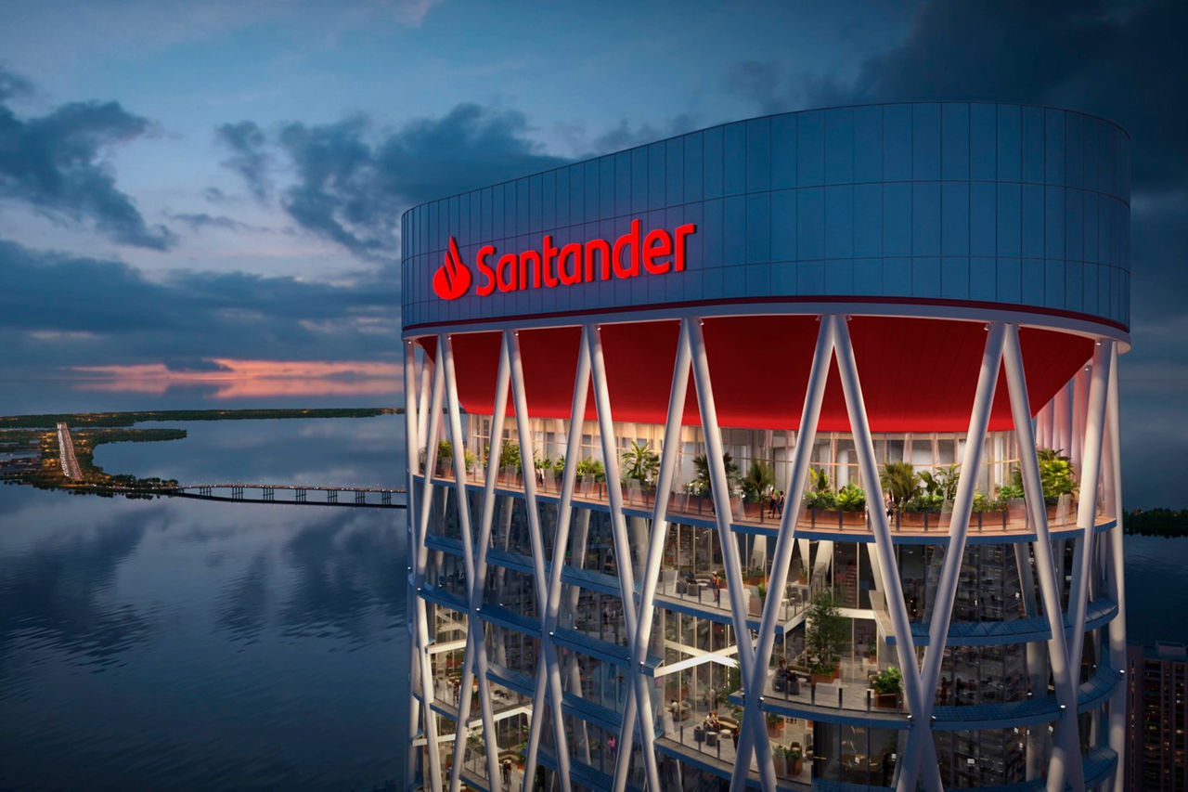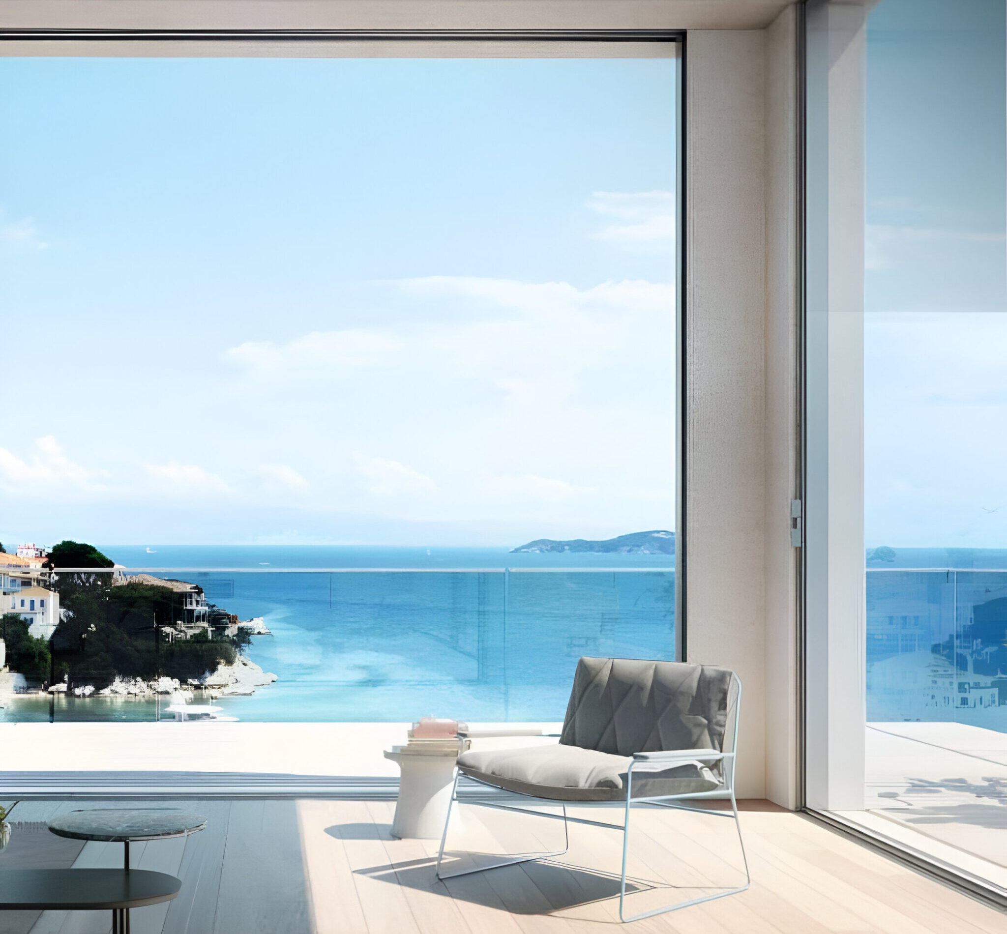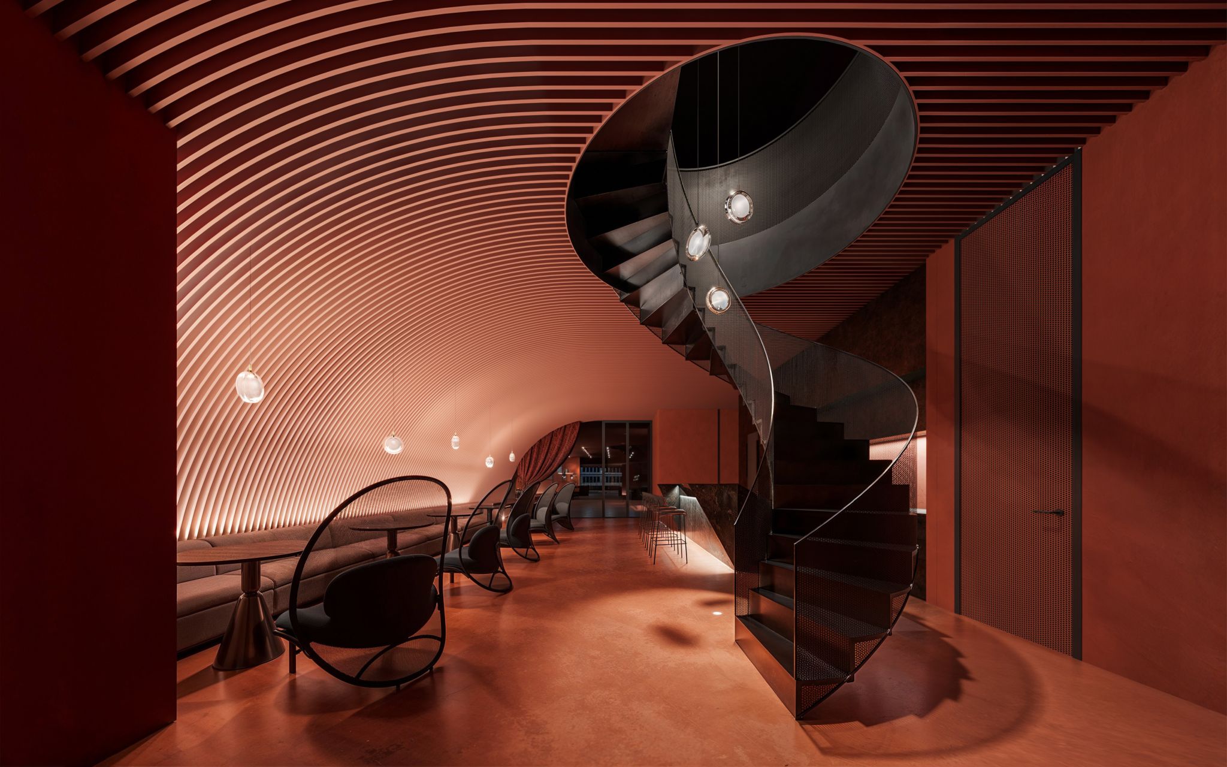Skidmore, Owings & Merrill (SOM) is redefining adaptive architecture with the Milano-Cortina 2026 Olympic Village, located on Milan’s former Porta Romana railway yard. Designed to host athletes during the Winter Games and later convert into student and affordable housing, the project exemplifies how innovative glazing and façade design can drive sustainability and occupant comfort.
The development comprises six new residential buildings and two restored historic structures. Glass plays a pivotal role in the design, with floor-to-ceiling windows, curtain walls, and transparent façades maximizing natural light, supporting passive solar gain, and visually connecting interior spaces with landscaped courtyards and communal terraces. Shaded terraces incorporate vertical greenery behind transparent glazing, providing outdoor gathering spaces while reducing solar heat gain.
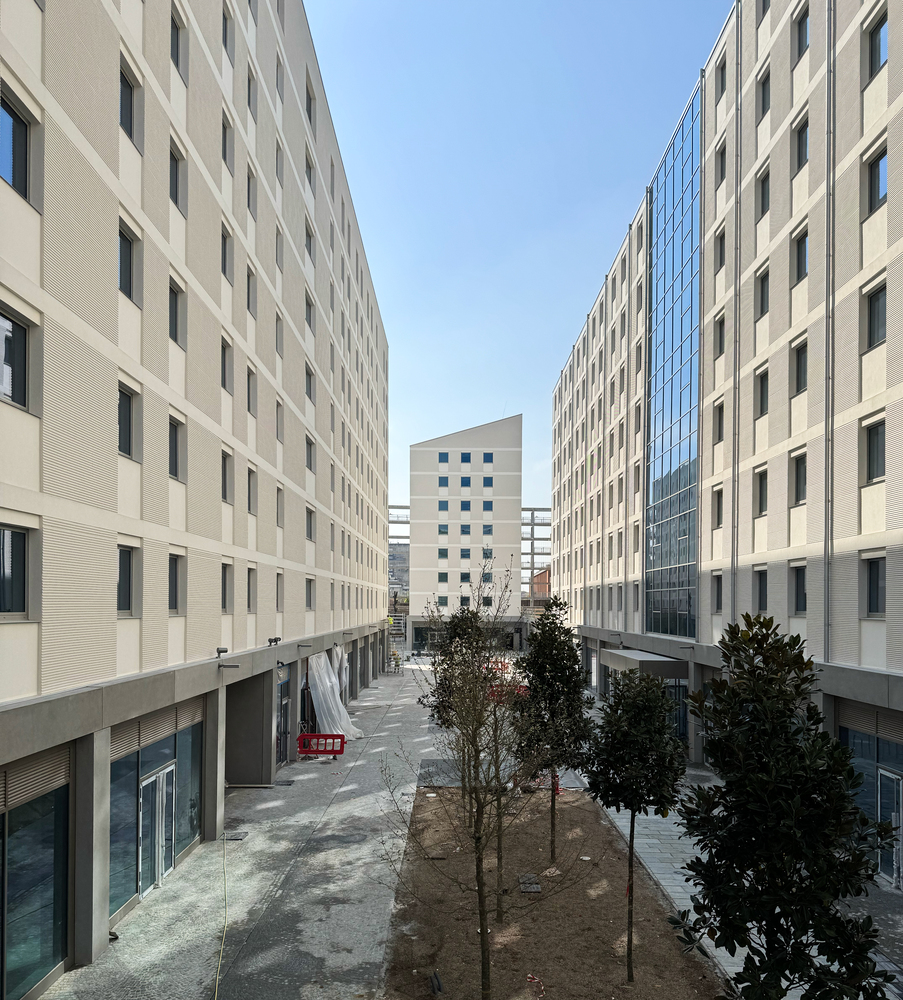
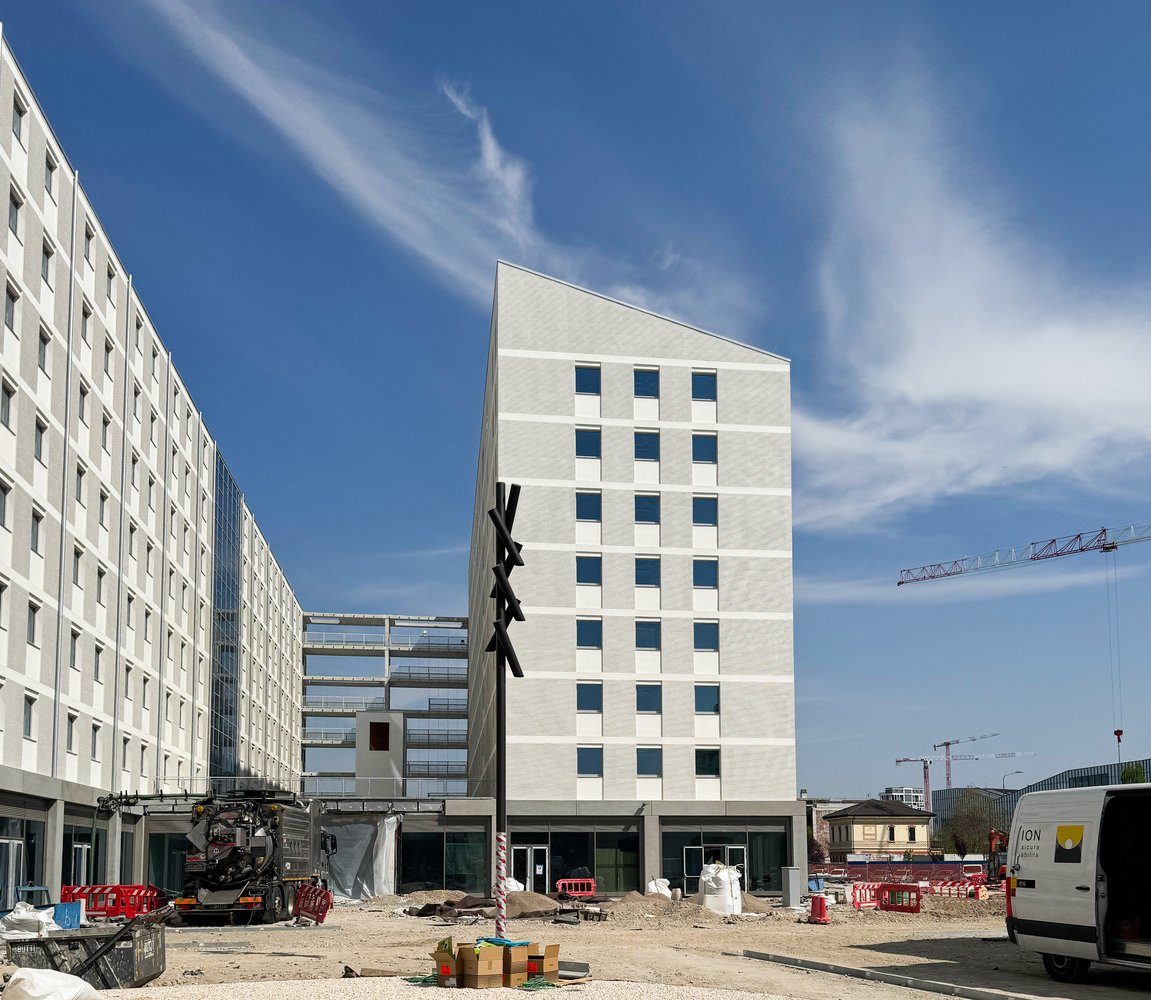
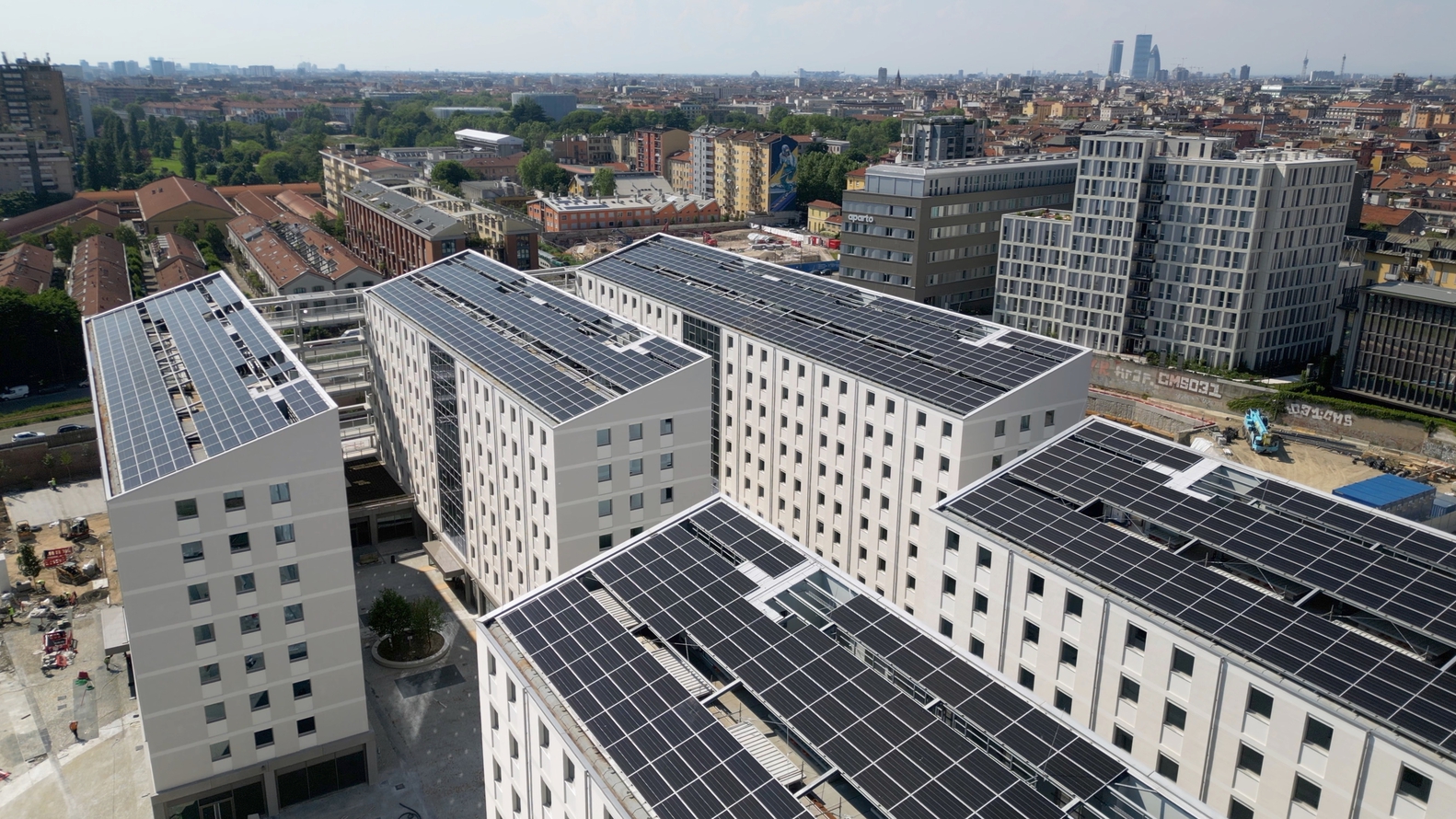
SOM emphasizes sustainable façade strategies: low-emissivity, high-performance glass, combined with mass timber construction, ensures compliance with Nearly Zero Energy Building (NZEB) standards. Rooftop gardens, solar panels, and stormwater collection integrate seamlessly with glazed surfaces, enhancing energy efficiency and climate resilience.
Source: archdaily.com with additional information added by Glass Balkan
