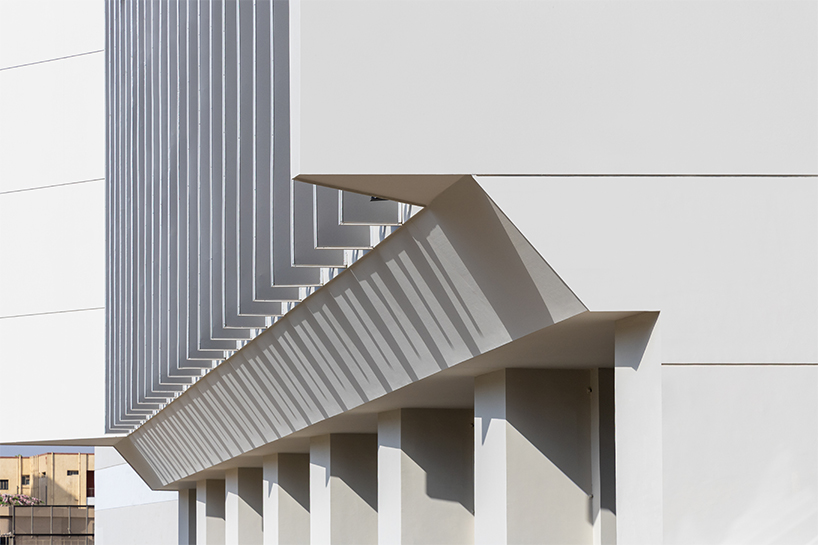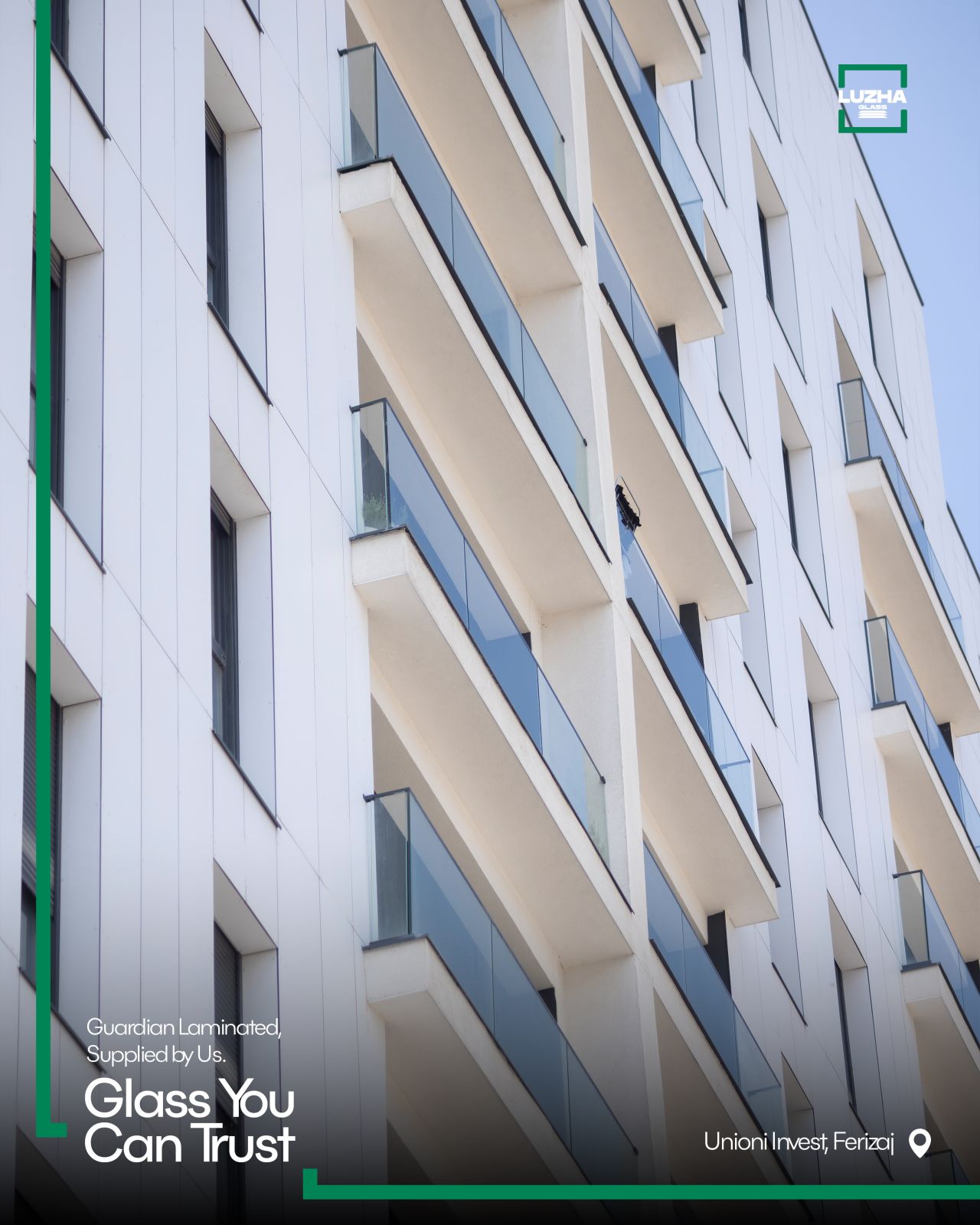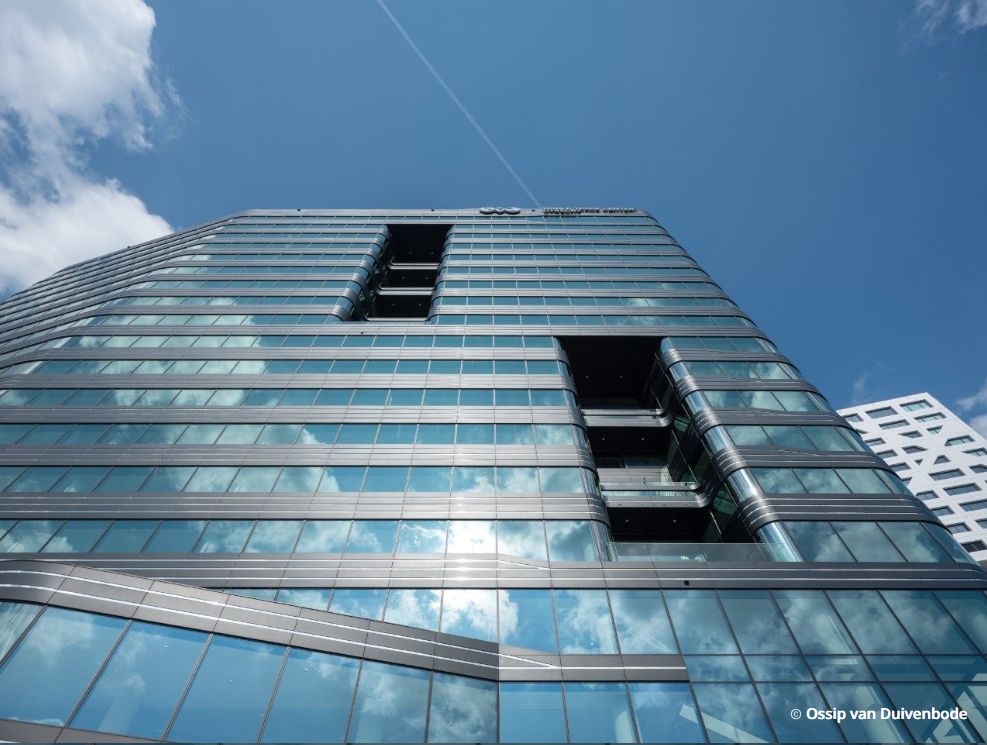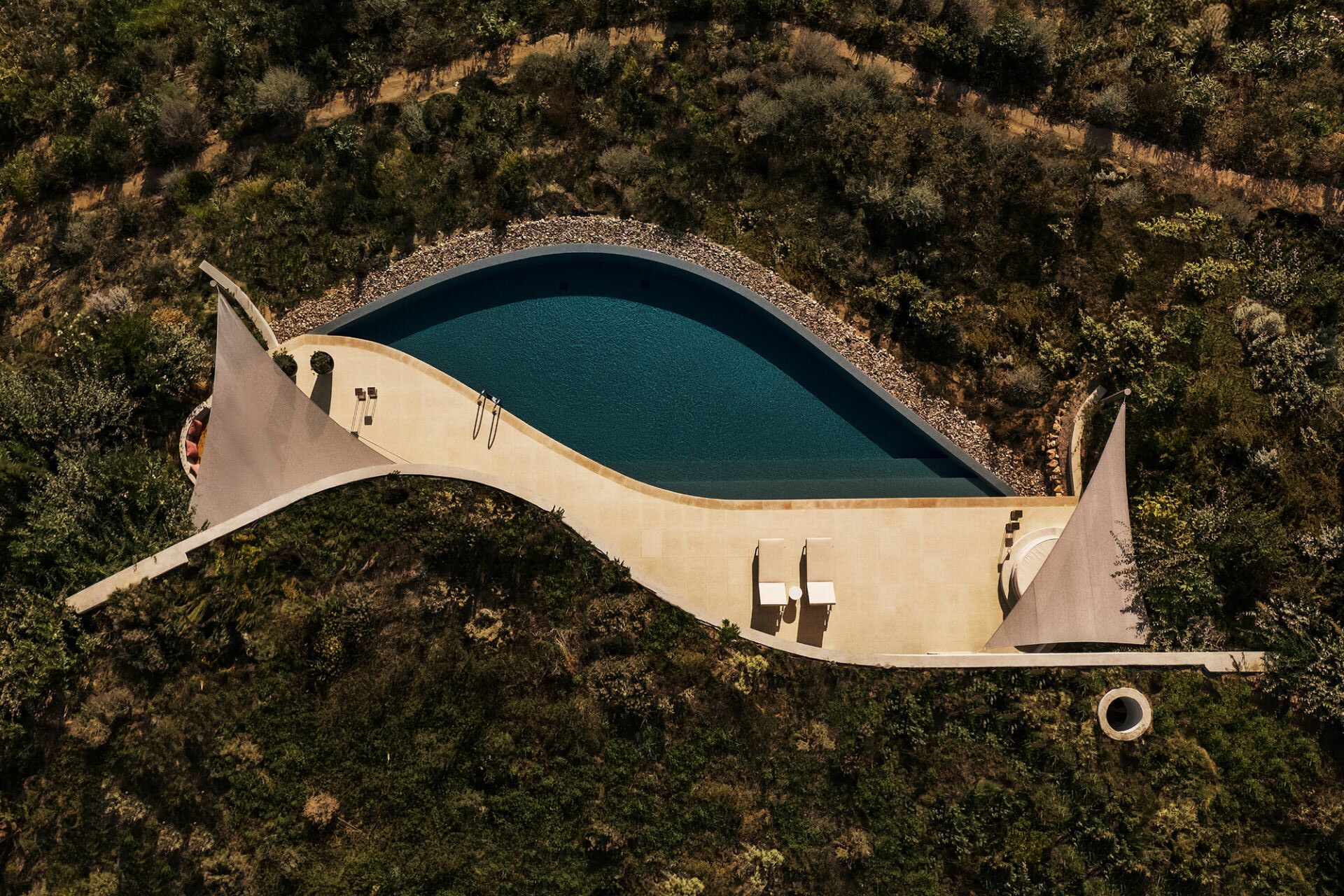Elmaghraby Design House, in collaboration with Professor Dr. Gamal El-Kholy, has redefined architectural storytelling at Ain Shams University through a striking facade overhaul that bridges academic tradition with contemporary design. At the heart of this transformation is a bold expression of material innovation, an undulating aluminum curtain facade paired with a transparent glass curtain wall system that breathes new life into a once-abandoned lecture hall in Cairo.
Aluminum Louvers That Perform
The revitalized theater isn’t just a cultural hub, it’s an architectural statement. Taking inspiration from the metaphor of a stage curtain, the design team introduced a parametric aluminum louver system that wraps the structure in movement, rhythm, and light. These vertical fins aren’t merely decorative; they offer a dynamic response to Cairo’s intense sunlight, modulating solar exposure throughout the day while adding layers of texture and depth. At night, the structure gleams like an open curtain, drawing attention and curiosity across the campus.

Glass as a Bridge Between Old and New
Behind the shimmering aluminum veil, a glass curtain wall enhances the visual dialogue between old and new. This transparent layer not only allows for passive lighting and views but also reflects the surrounding campus buildings, creating a mirrored connection between the university’s past and its evolving identity.
Architecture That Works as Hard as It Looks
Function meets form inside the building, too. With a 550-seat theater and lecture halls for 1,200 students, the space now supports both academic and cultural functions. But it’s the building envelope, its innovative use of aluminum and glass, that positions it as a benchmark in adaptive reuse and sustainable architecture.
Setting a Standard for the Future
This project signals a wider trend in educational architecture: using high-performance façade systems not just for efficiency, but to communicate bold new narratives. Ain Shams University’s theater is no longer just a place to learn, it’s a place to experience architecture in motion.
Source: Design Boom with additional information added by Glass Balkan







