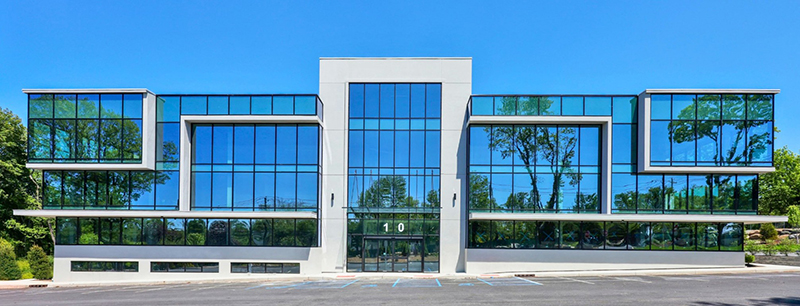GAMCO Corporation has delivered a full suite of curtain wall, storefront, door, and window systems for the newly completed Montebello Gateway office building in Montebello, New York. The three-story, 54,000-square-foot property, featuring a semi-basement and a continuous glass façade, relies on approximately 16,000 square feet of GAMCO curtain wall framing across its exterior envelope.
A highlight of the project is the 15,890 square feet of site-assembled curtain wall using the GAMCO Series CW-250 system, specified in two frame depths: 5-½ inches and 3-⅞ inches, both maintaining 2-½-inch sightlines for visual uniformity. The building’s most distinctive elements are two 46-foot-tall glass curtain wall towers marking its main north and south entrances. These entrances are fitted with eight GAMCO Series D350 medium-stile doors, featuring 3-½-inch top and vertical rails, optional 10-inch bottom rails, continuous hinges, 12-inch C-pull handles, panic hardware, and exterior key cylinders.
Secondary entrances incorporate GAMCO Series D200 narrow-stile doors with matching 10-inch bottom rails. All door systems are anchored by GAMCO FG450 and FG451 storefront framing, supplied with ½-inch high low-sill aluminum mill saddles for enhanced performance.

The partially above-grade basement level includes 36 GAMCO W250C commercial fixed and hopper windows, integrated into multiple ribbon-style configurations. The thermally broken W250C system features a 2-½-inch frame depth, corner-keyed mitered joints, a 1-inch glazing pocket, and structural ratings of CW-30 (fixed) and CW-50 (hopper). Hopper units utilize durable 4-bar hinges. All systems received a dark bronze anodized finish for longevity and aesthetic consistency.
GAMCO collaborated closely with installer EZ Glass & Mirror, providing glass sizing and specification guidance. The installer selected dual-pane IGUs combining Guardian SunGuard SNR50 tempered glass and Pilkington Energy Advantage low-E tempered glass for thermal performance.
Developed by Trodale Developers with design by AB Design and interiors by YossiG, Montebello Gateway sits minutes from the New York State Thruway, I-287, and the Mario Cuomo Bridge, serving as a prime hub for medical office tenants.
Source: GAMCO with additional information added by Glass Balkan







