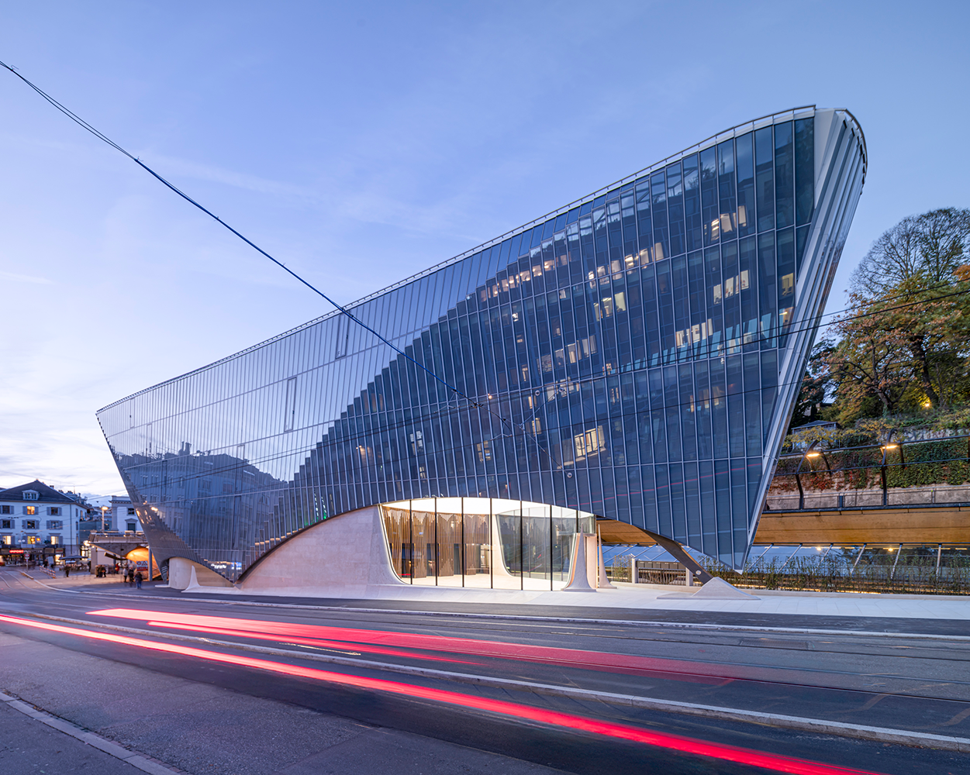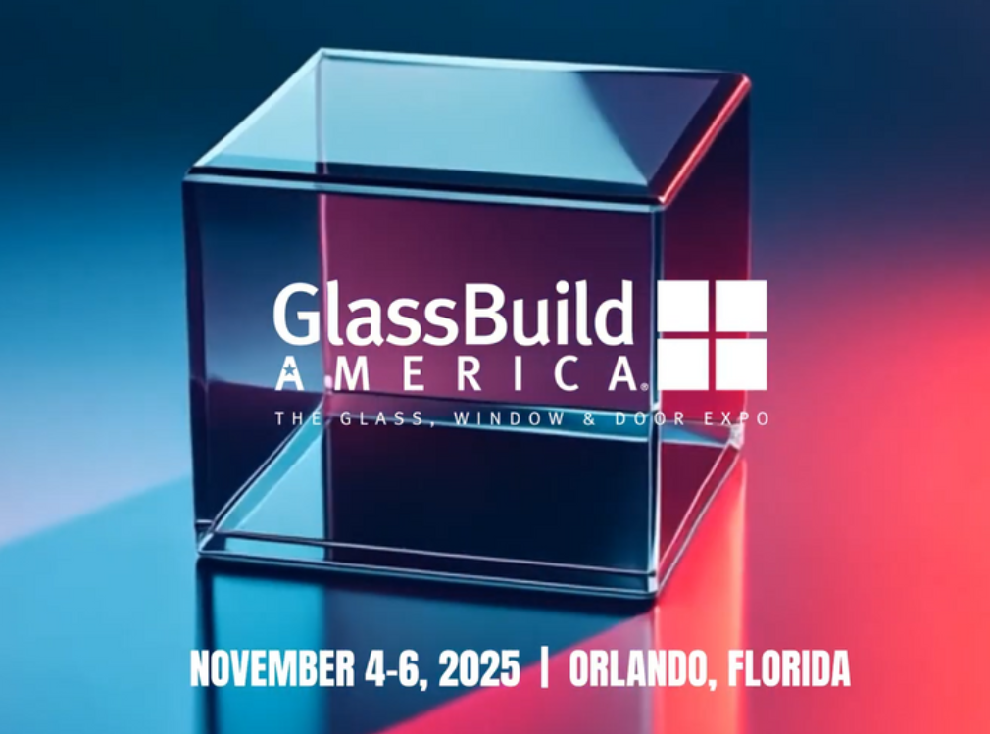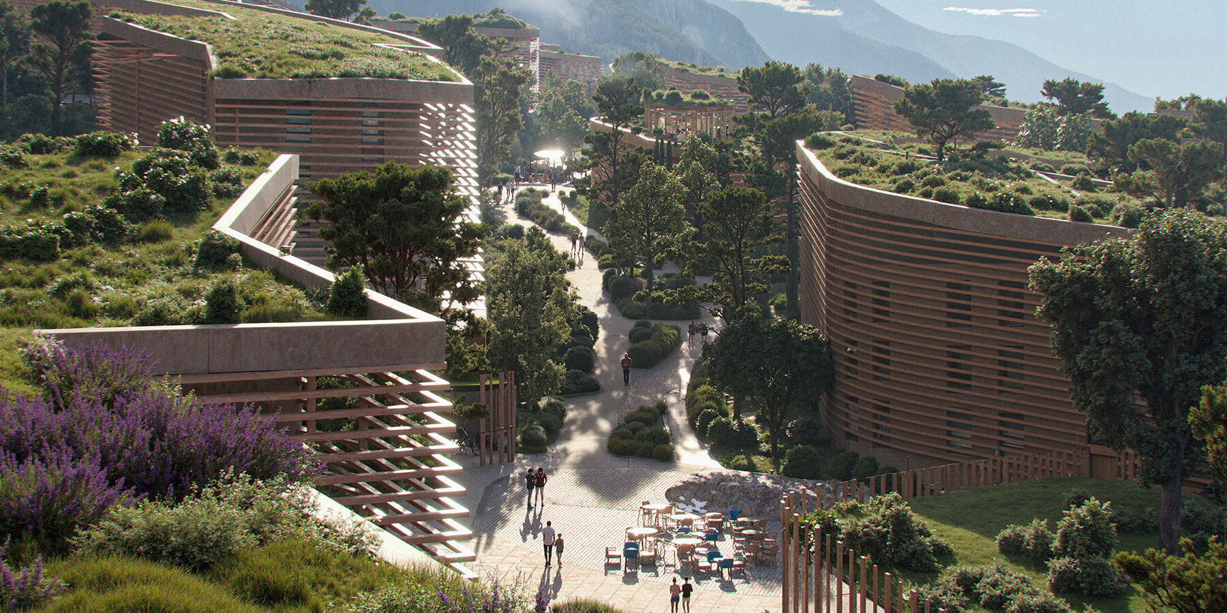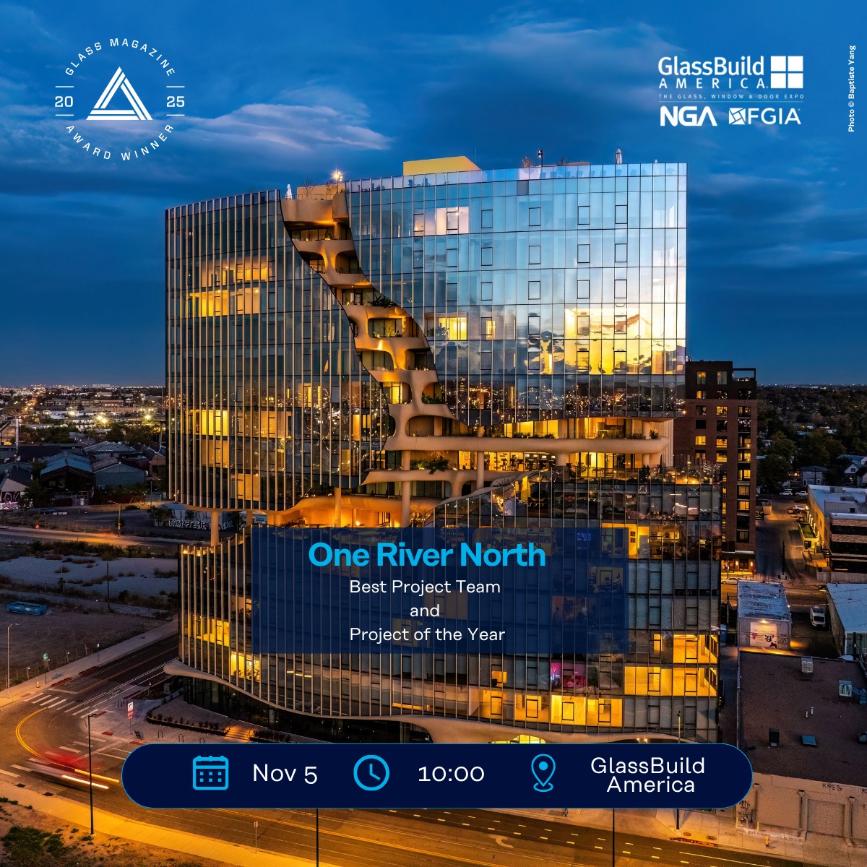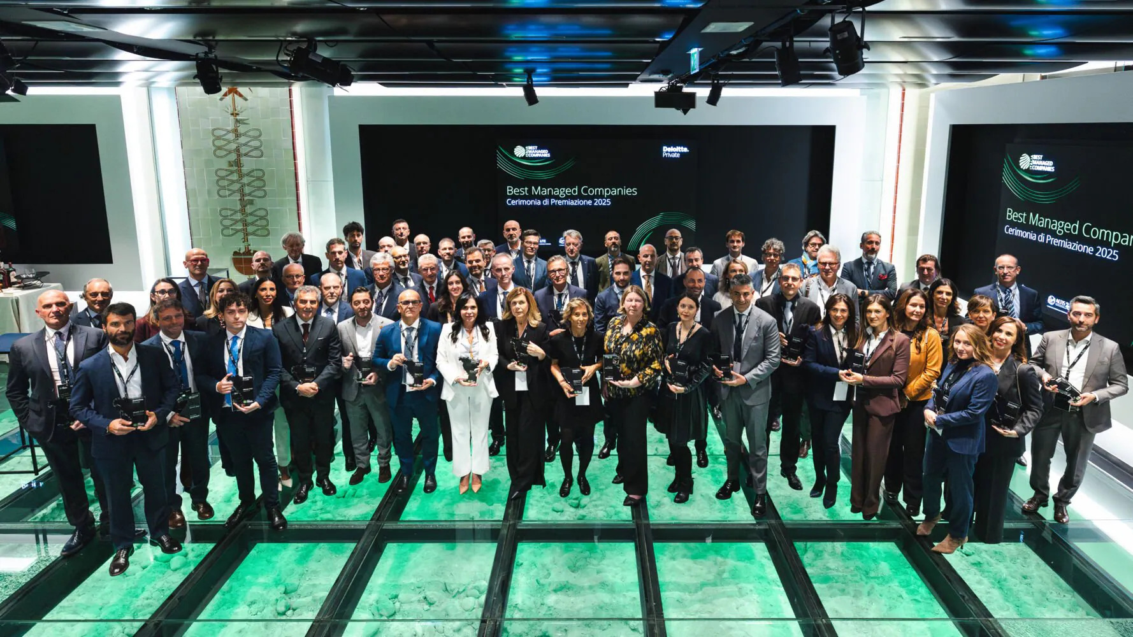Santiago Calatrava has completed Haus zum Falken in Zurich, a mixed-use building that revitalizes the Stadelhofen Station area. Positioned at the eastern edge of Stadelhofer Platz, the project closes a long-standing architectural gap beside the historic train station that Calatrava himself designed in the 1980s. The development introduces new public spaces, a landscaped square, and an underground bicycle station with capacity for over 800 bikes, a key contribution to Zurich’s sustainable mobility network.
Described by Calatrava as “an artistic event in the city,” Haus zum Falken redefines the local urban landscape. Its glass facade, composed of vertically folded panels, creates a dynamic surface that interacts with light throughout the day. The undulating design reflects movement from the surrounding plaza and passing trams, while an articulated cornice crowns the structure, lending it a sculptural presence in the heart of Zurich.
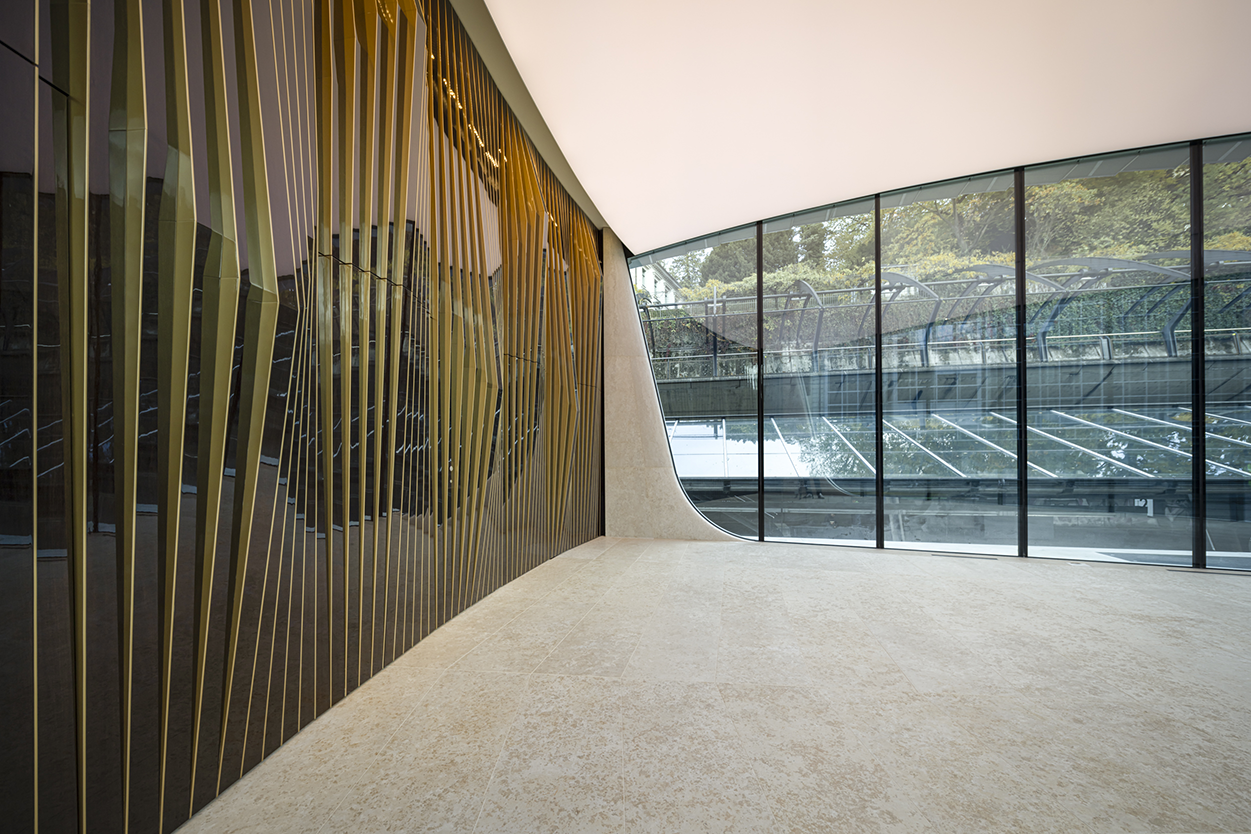
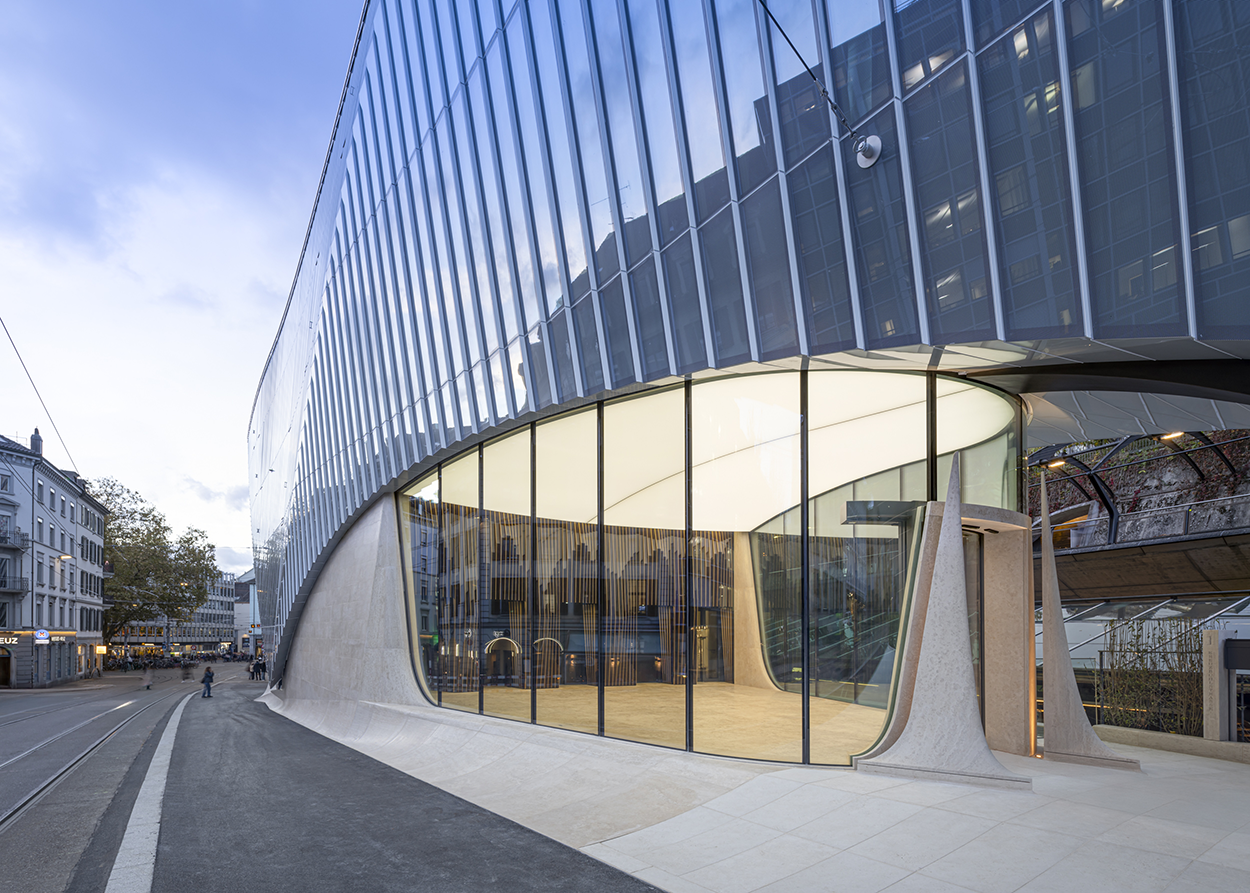
The building’s base, clad in stone, maintains continuity with the city’s architectural tradition, while the upper levels introduce a lighter, more contemporary expression through glass and metal. Inside, a four-story atrium and sweeping staircase define the interior, connecting bright, column-free spaces adaptable for commercial and office use.
Meeting LEED Gold and Minergie-P standards, the building integrates photovoltaic panels and advanced insulation systems to enhance environmental performance. Haus zum Falken stands as a landmark of sustainable urban design, merging Calatrava’s artistic sensibility with Zurich’s evolving modern identity.
Source: calatrava.com with additional information added by Glass Balkan
