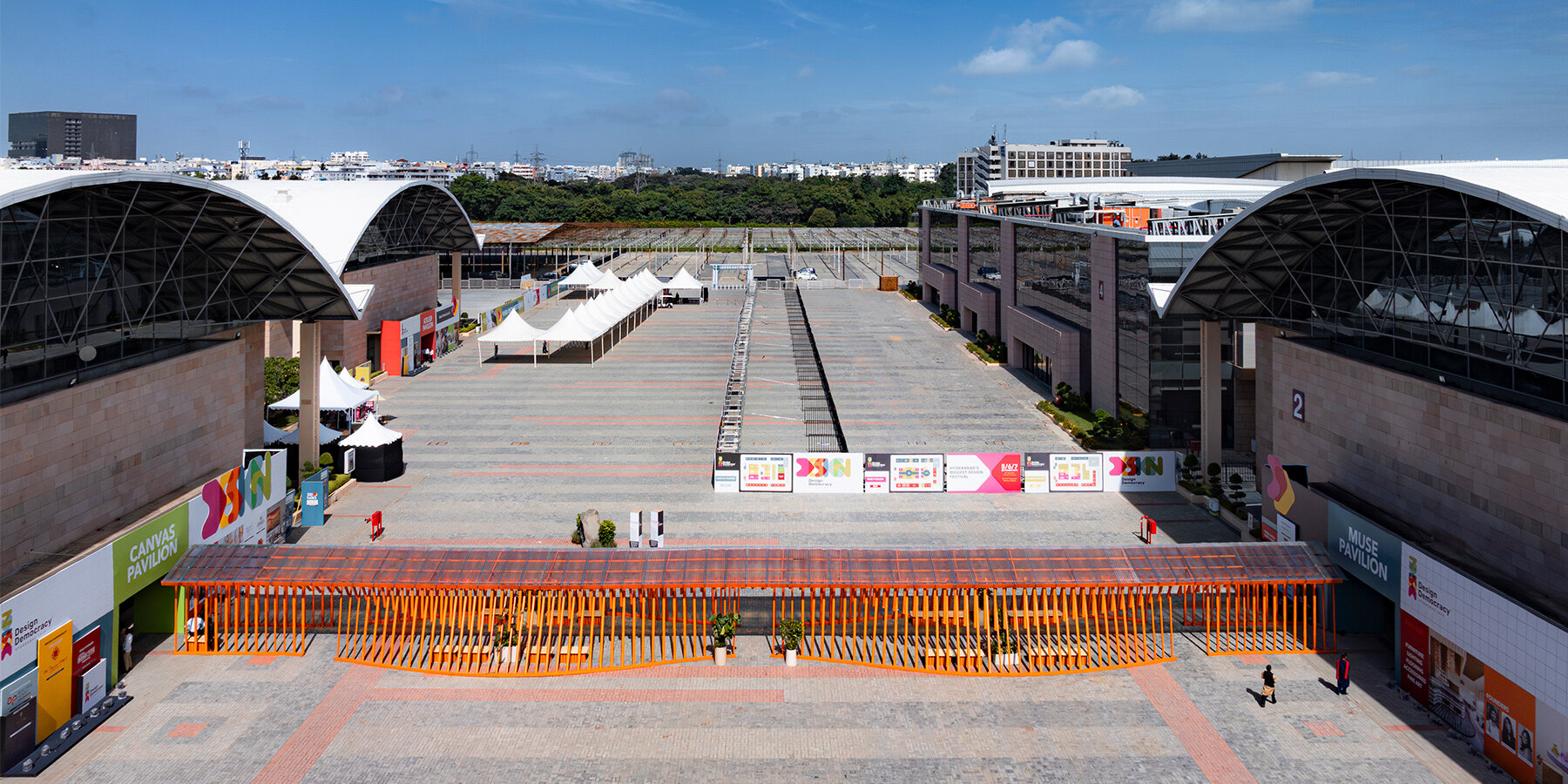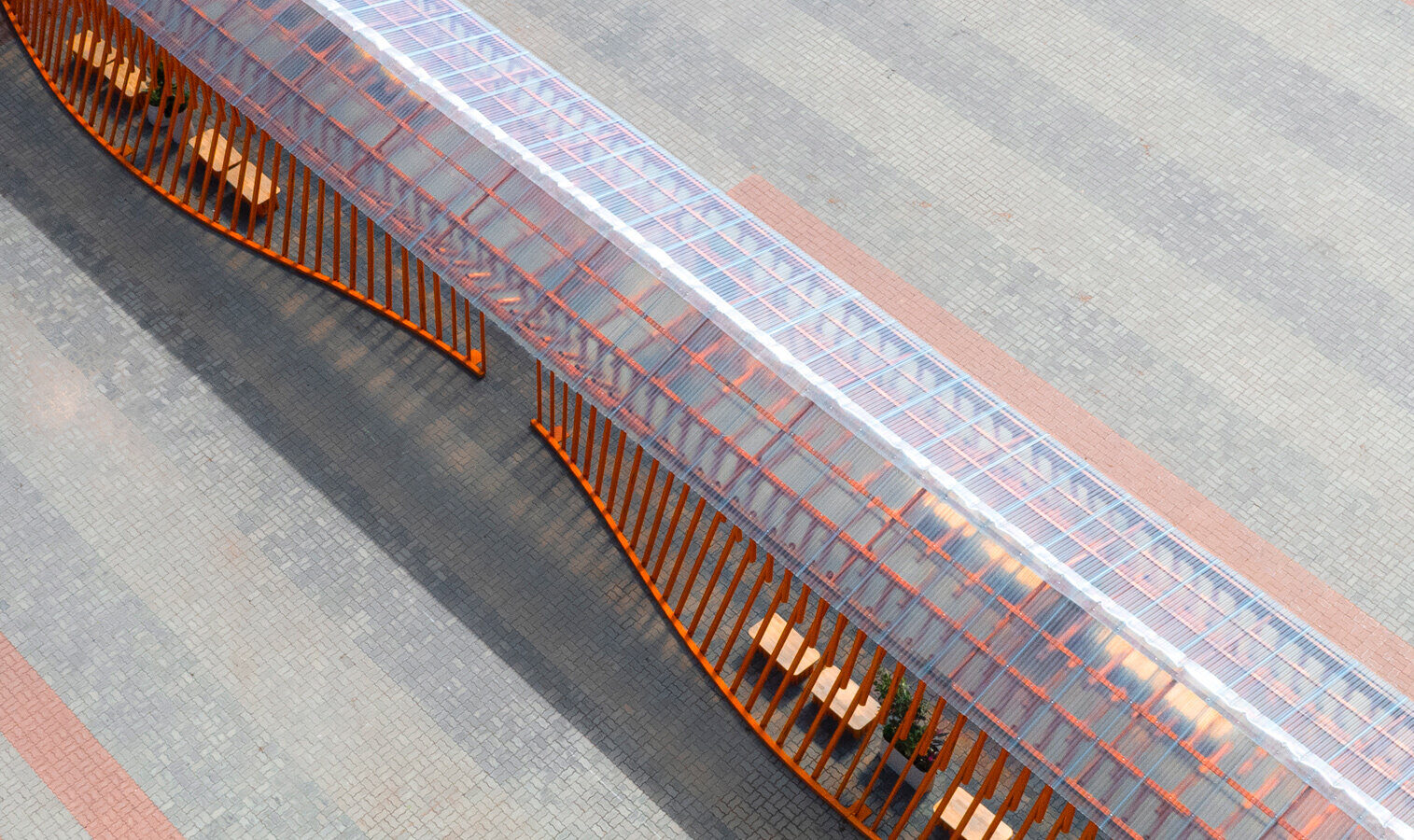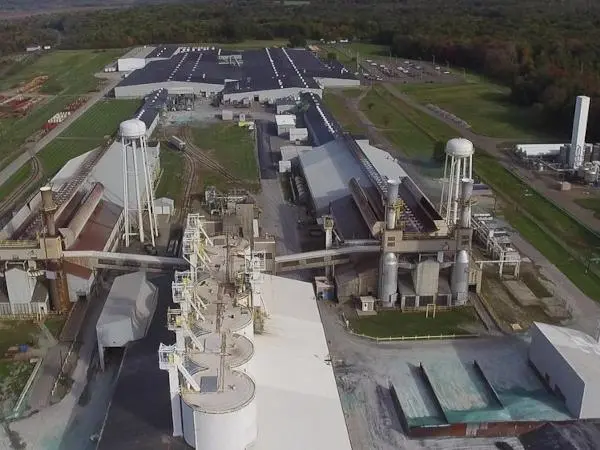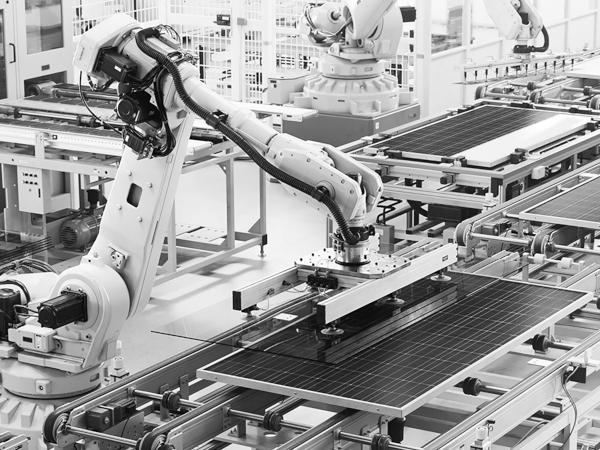The Flow Pavilion, designed by Nudes design studio, was created for Design Democracy 2025 in Hyderabad, India, as a dynamic link between two exhibition halls. More than a simple passage, it transforms movement across the site into a spatial and social experience. The design draws inspiration from water, with its fluidity, adaptability, and continuous motion. Its undulating form follows the sine wave, a universal rhythm found in natural phenomena such as sound, light, and currents, allowing the pavilion to seamlessly connect the exhibition halls while standing out as a visual landmark.
The pavilion’s facade combines steel and PVC pipes in a layered, modular structure. The steel frame provides structural stability, shaping the sinuous, wave-like geometry, while the PVC pipes are arranged in a rhythmic pattern to create varying degrees of transparency. This combination filters daylight, casts intricate patterns of light and shadow, and visually animates the movement of visitors through the space.

The interplay between rigid steel and lightweight PVC reflects water’s dual nature, both resilient and fluid, while enhancing the pavilion’s sense of openness and permeability.
Designed as a temporary installation, the modular facade allows future adaptation. Following Design Democracy 2025, the pavilion will be relocated to a public park in Hyderabad, continuing its role as a civic space for rest, conversation, and social interaction. Its thoughtful integration of form, materials, and light ensures that it remains a memorable architectural landmark while fostering engagement with the surrounding environment.
Source: designboom.com with additional information added by Glass Balkan






