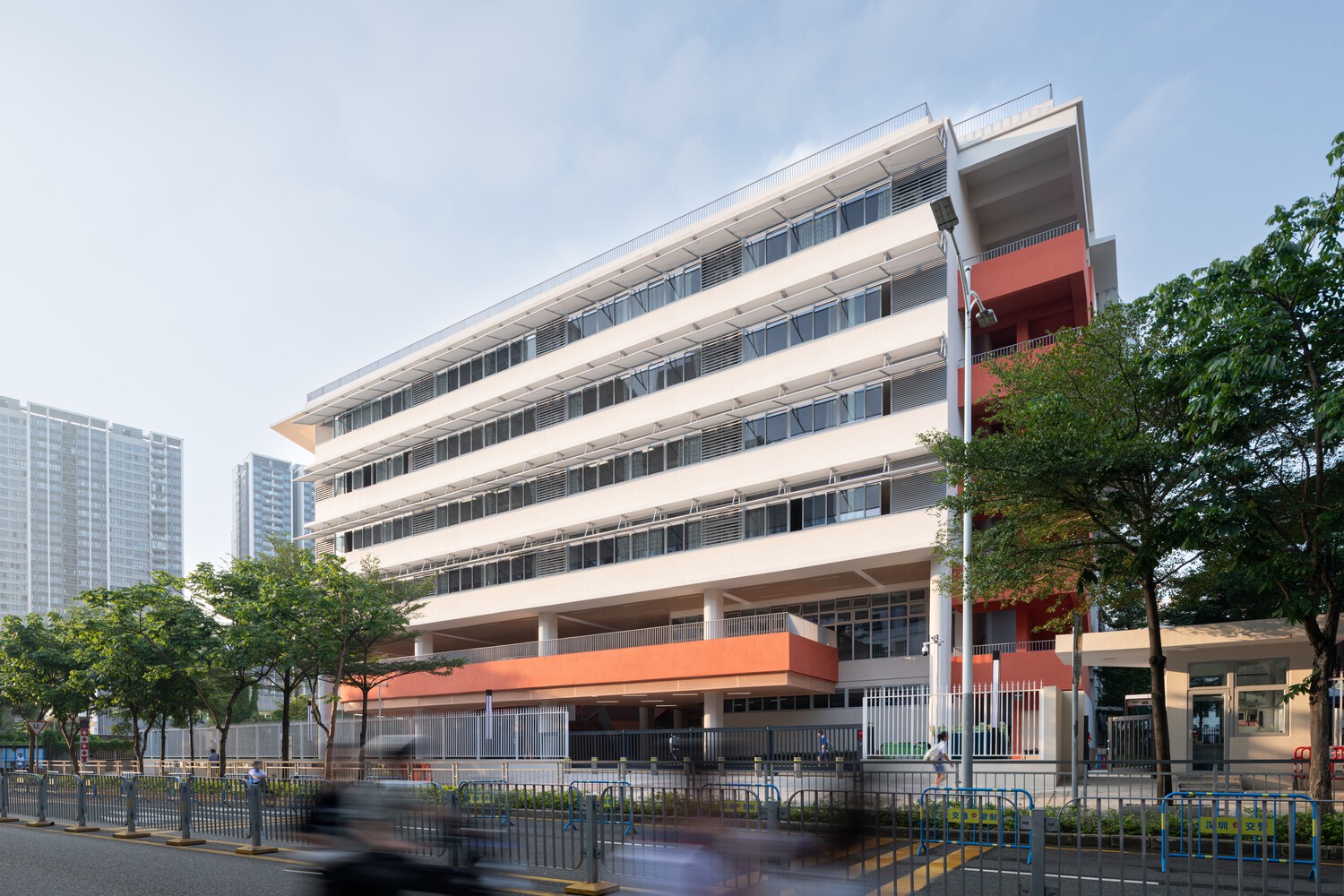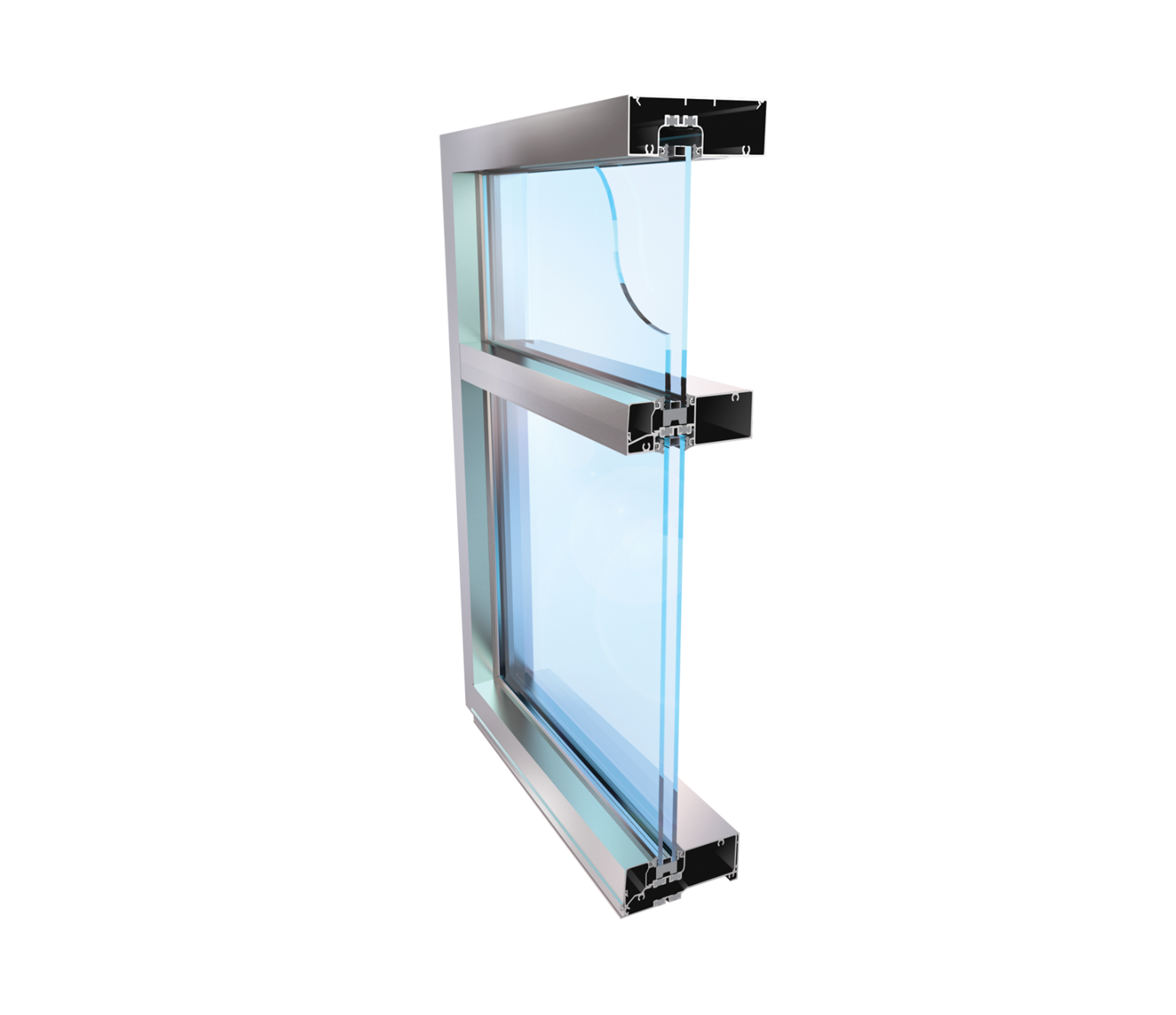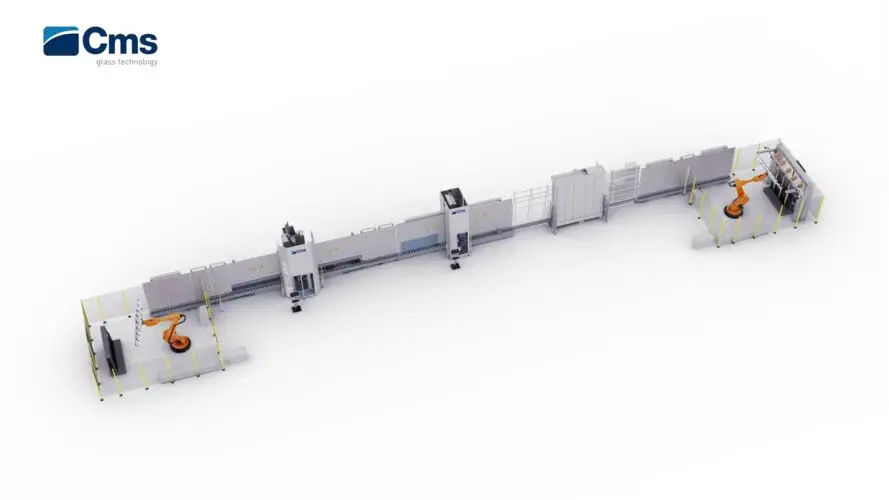The renovation and expansion of Shenzhen Longgang District Xinghe School by A.C.R.E. Atelier transforms a high-density urban site into a functional, engaging campus. Constrained by a 3.4 FAR limit and a 200-meter circular running track, the design adopts a “walled house” layout that consolidates classrooms within a six-story structure while creating human-scale courtyards and transitional spaces for informal learning. The layout uses a gradient density strategy, dense to the north, sparse to the south, to optimize space while responding to surrounding urban patterns.
Large functional units such as the gymnasium and auditorium are embedded at the base, while teaching clusters “float” above. Cascading terraces and suspended aerial walkways create multi-layered circulation, play areas, and social spaces. Strategically carved voids and openings allow natural light and ventilation to penetrate deep into the building, enhancing comfort and connecting students visually to the city.
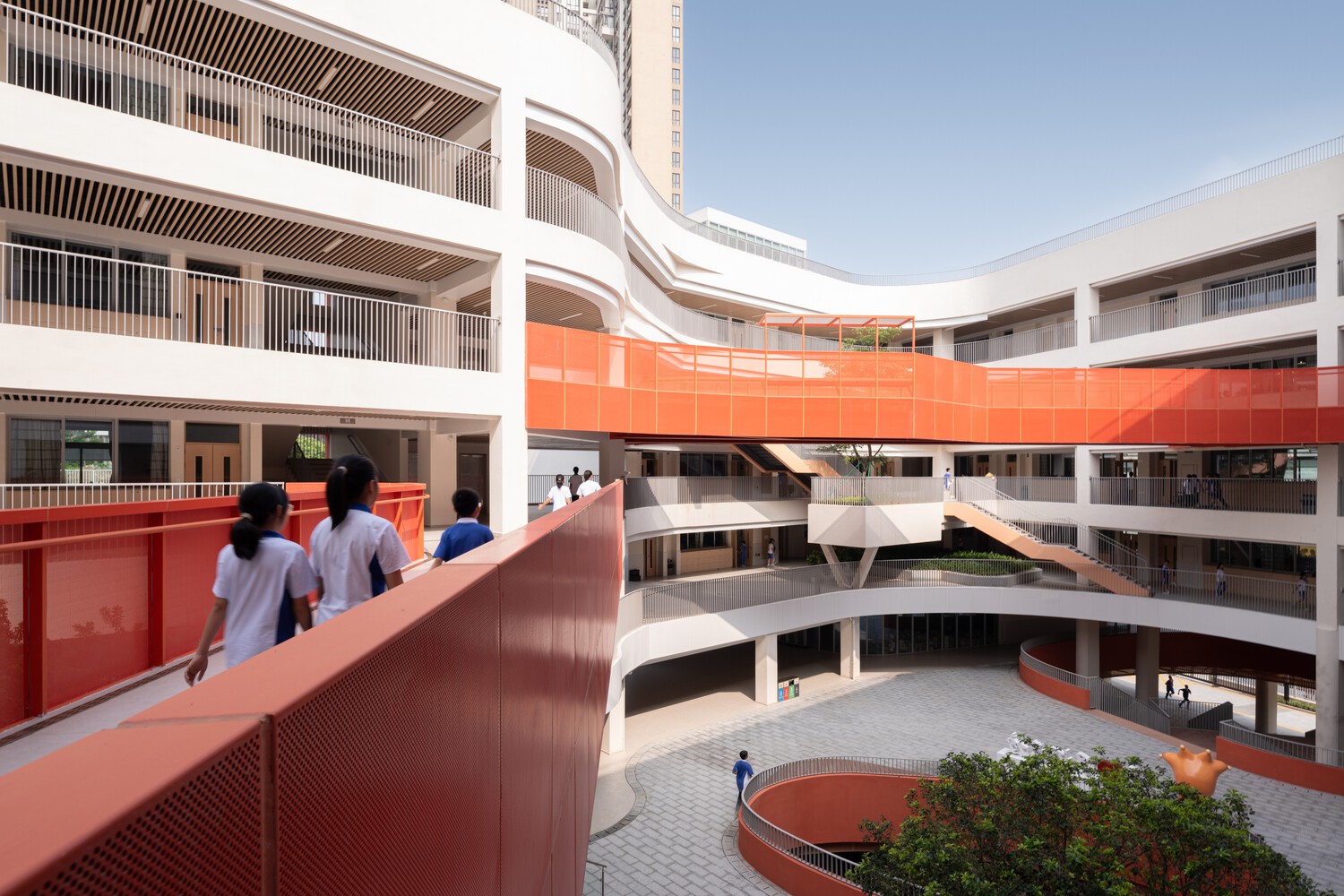
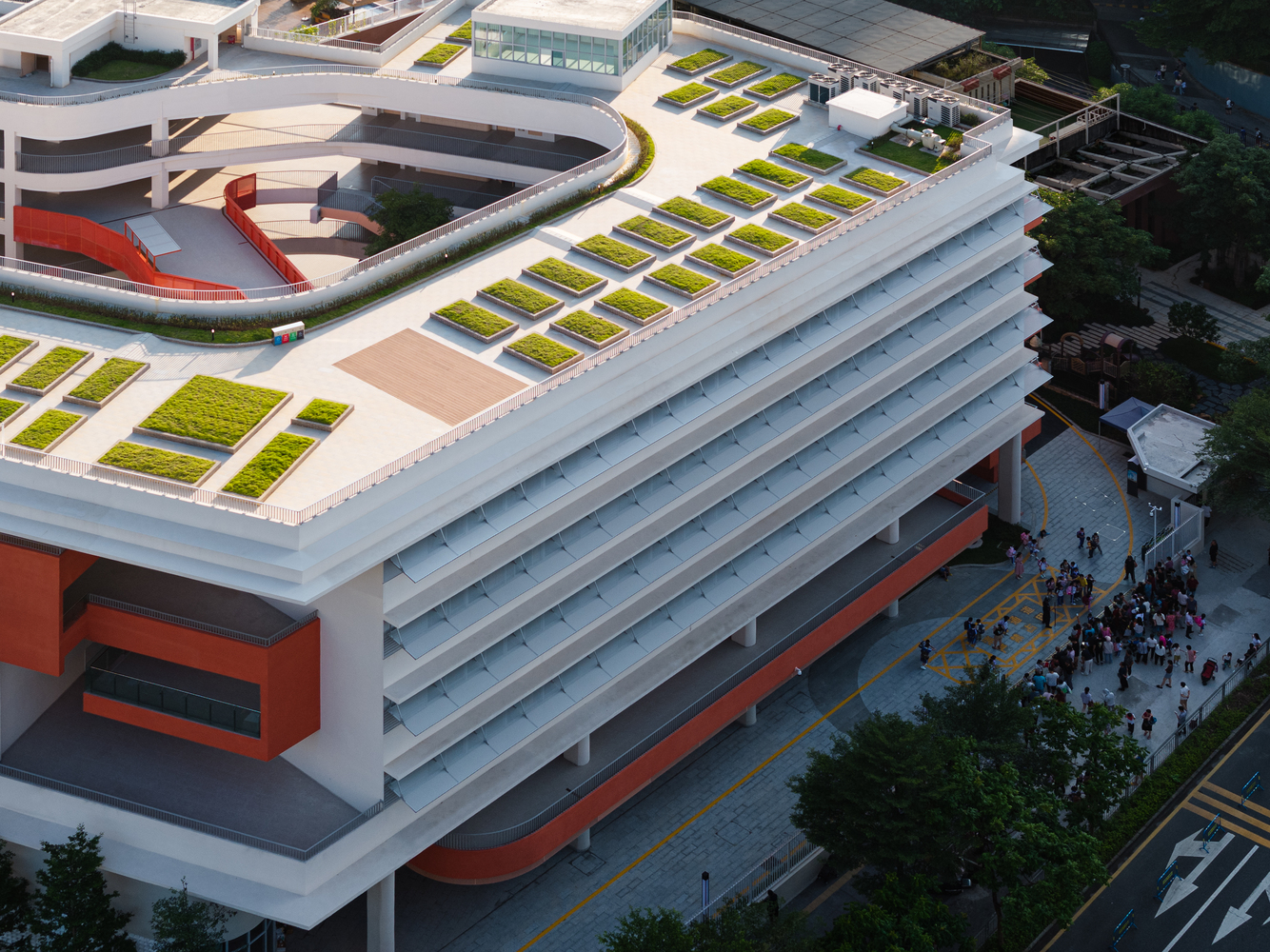
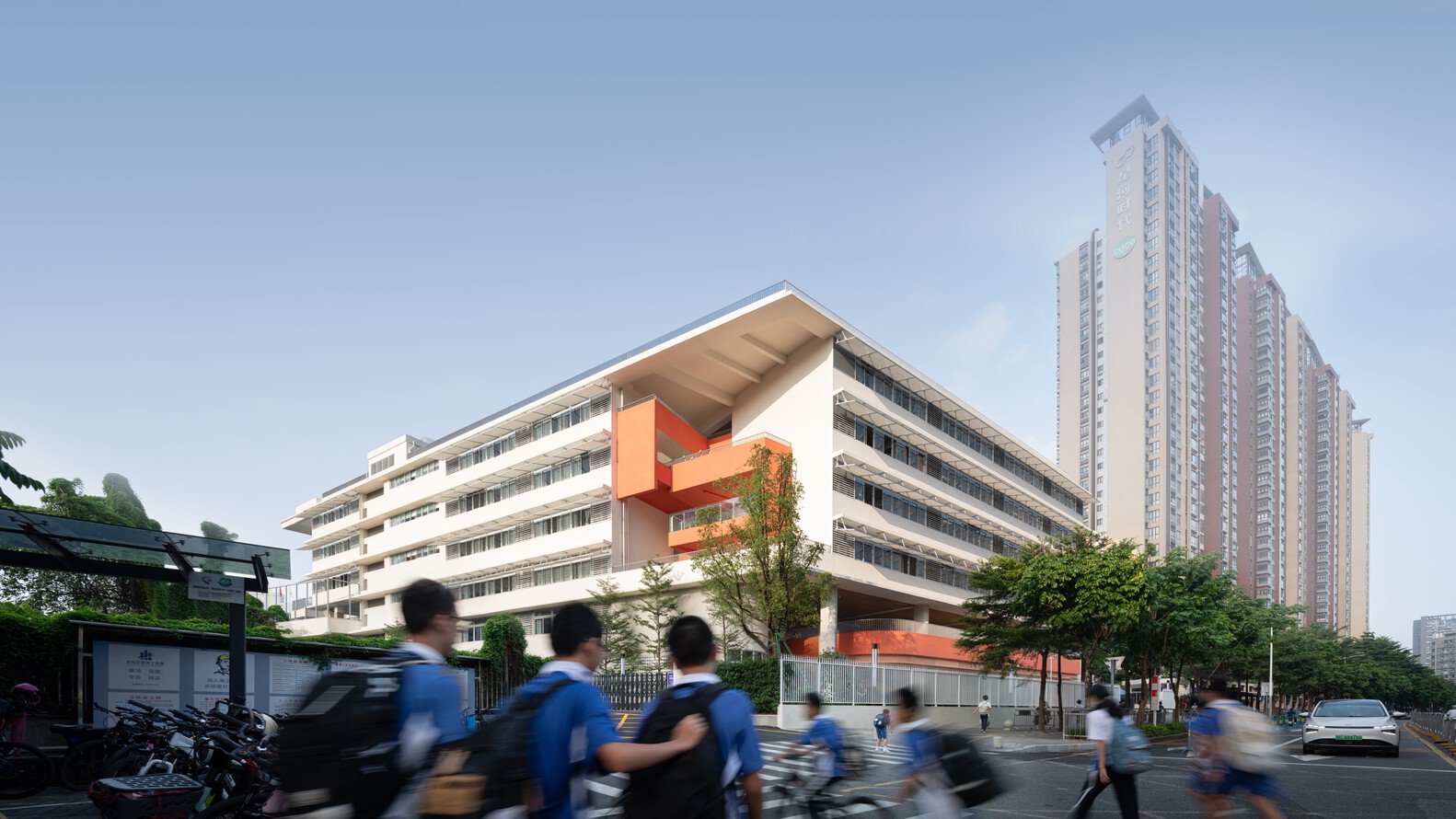
Environmental strategies include a translucent grid film shading system on glazing to balance daylight, glare reduction, and thermal control. Transparent barriers along terraces and bridges maintain safety without interrupting views. By visually opening the campus to streets and plazas, the design dissolves traditional boundaries, fostering community interaction.
Shenzhen Xinghe School exemplifies how careful spatial planning, daylighting, and transparency create functional, sustainable, and inspiring educational spaces.
Source: ArchDaily with additional information added by Glass Balkan
