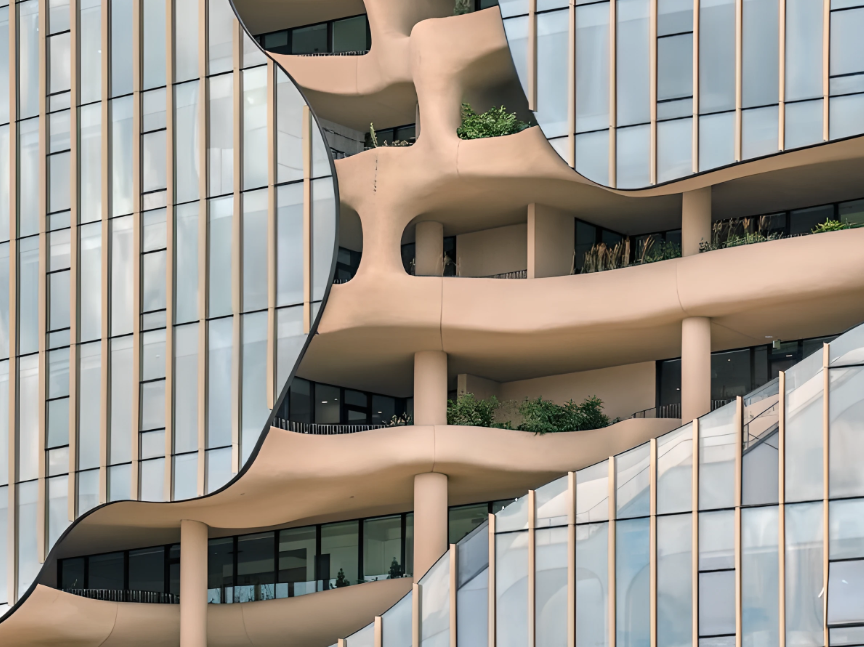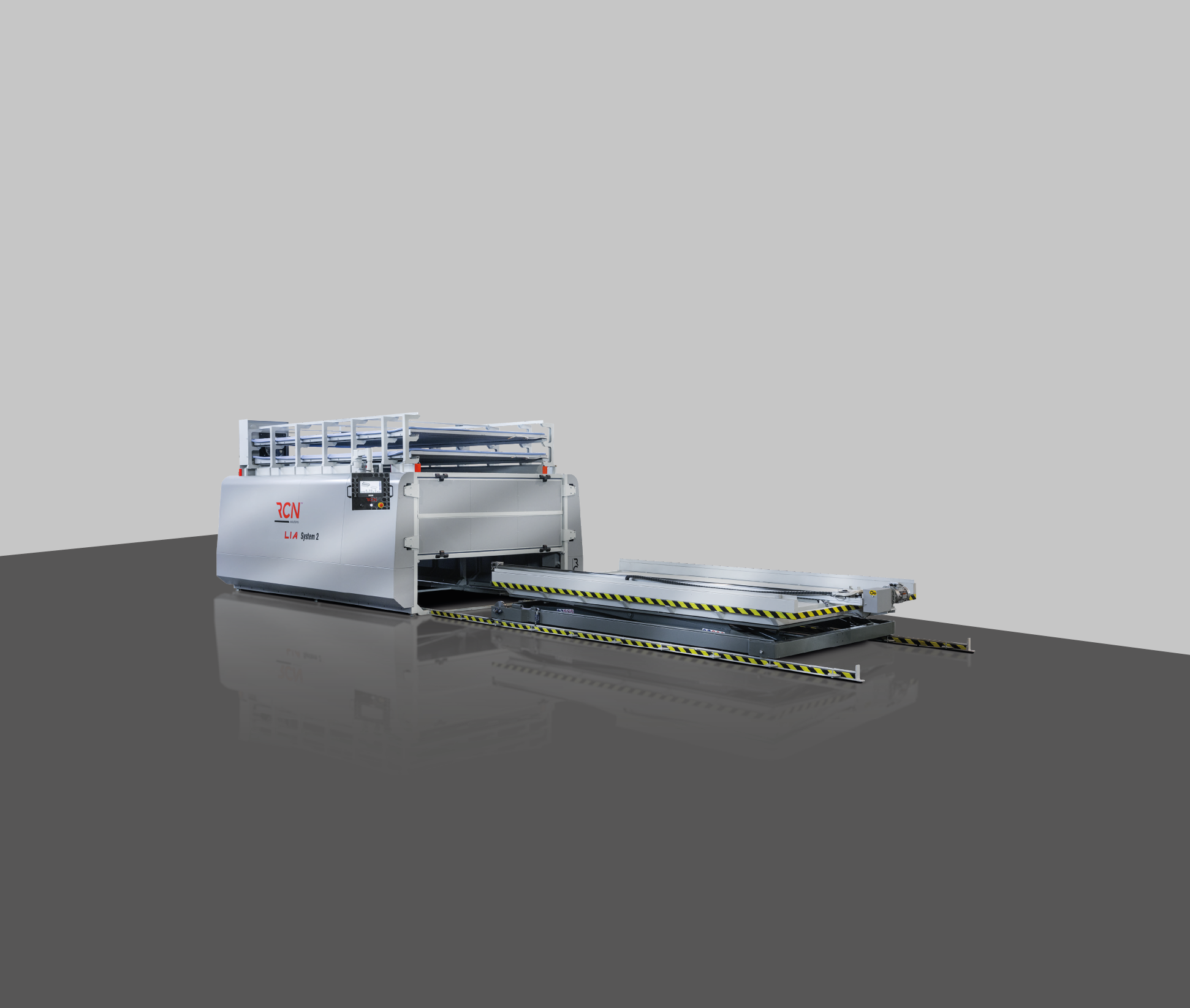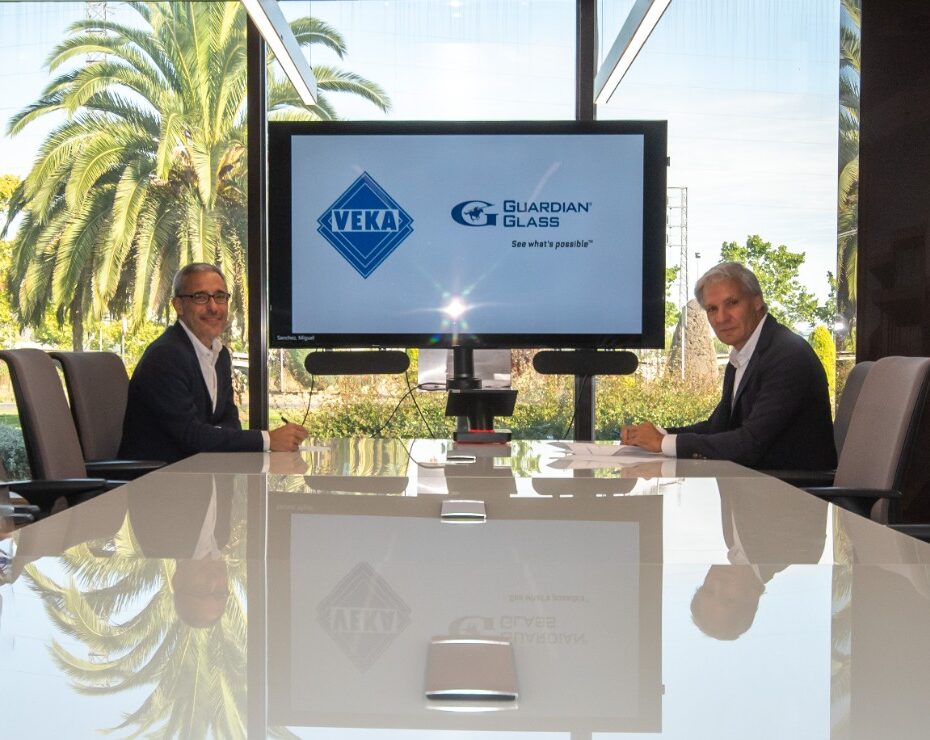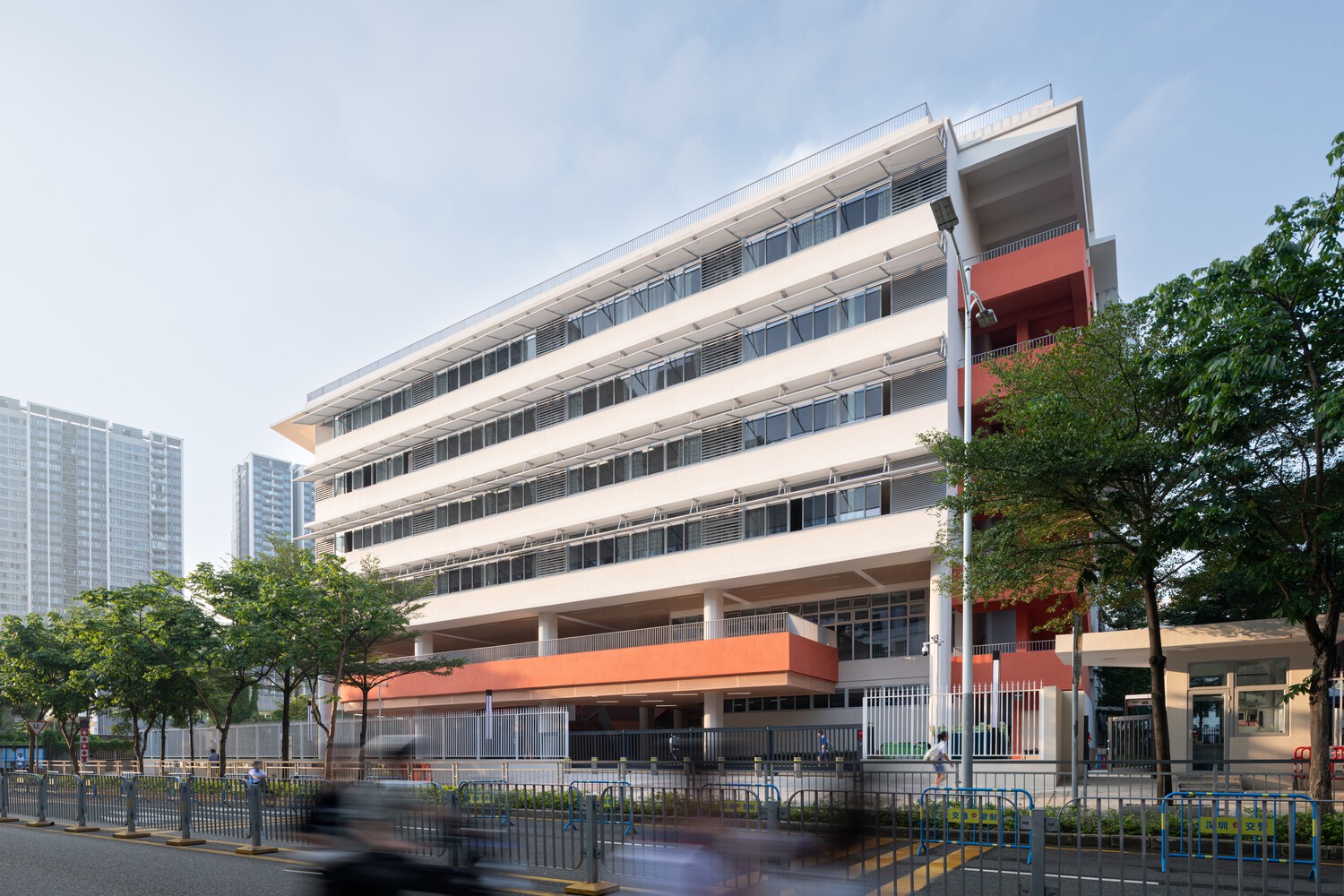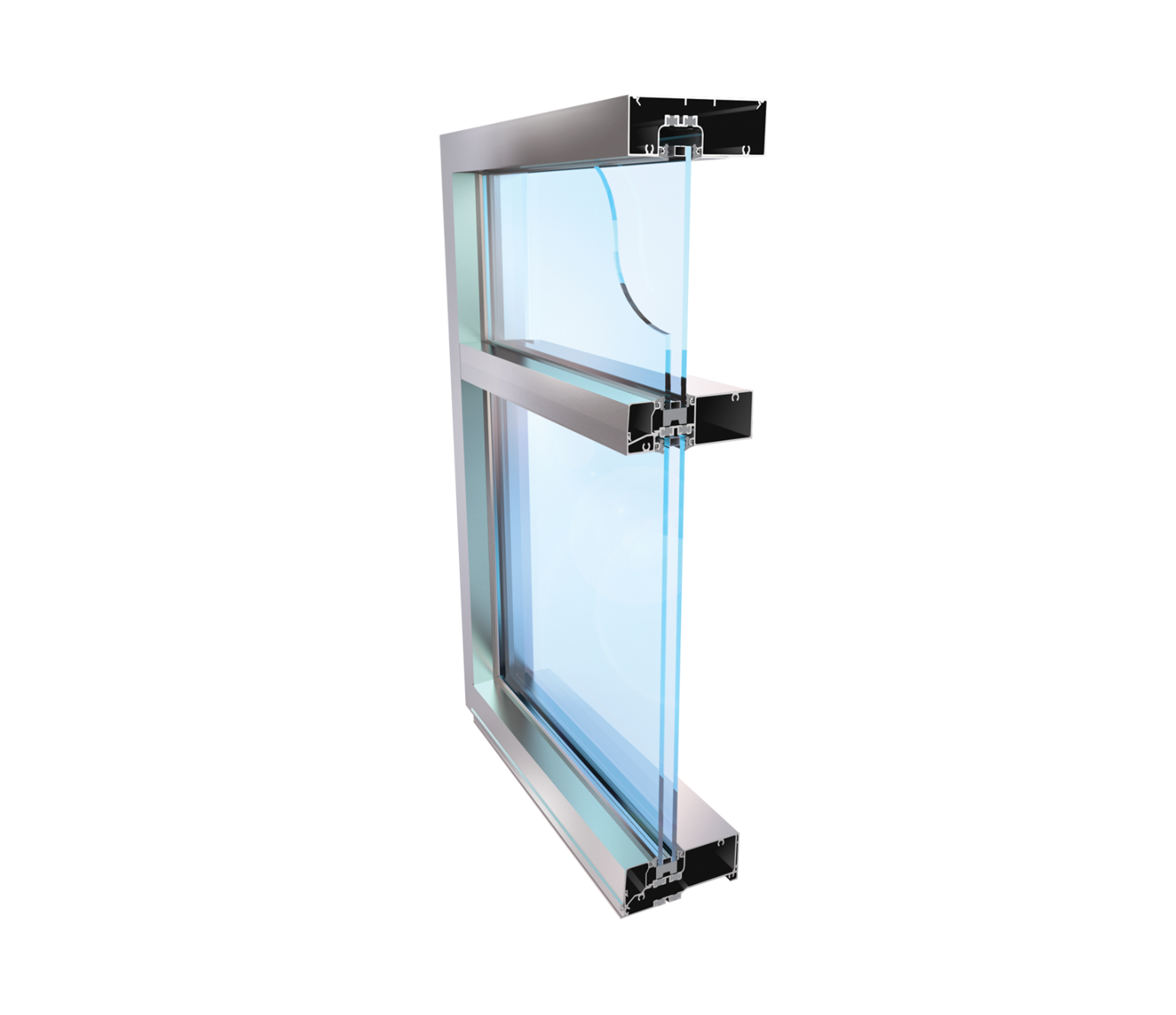The canyon-inspired One River North tower in Denver’s vibrant River North Art District (RiNo) seamlessly merges nature and architecture with Vitro Architectural Glass’s high-performance glazing. Designed by MAD Architects, the 16-story mixed-use tower features more than 13,000 square feet of landscaped terraces winding through its four middle floors, symbolizing a “cracked open” façade inspired by Colorado’s slot canyons and natural erosion.
“The concept was to collapse the distance between residents and the Rocky Mountains,” said Jon Kontuly, Project Director at MAD Architects. “The canyon-like structure blurs the boundary between nature and architecture, immersing residents in Colorado’s foothill and canyon ecosystems.”
To achieve both transparency and reflection, architects selected the Reliance Series curtain wall system by Oldcastle BuildingEnvelope®, integrating two glass types from Vitro: Solarban® 72 Acuity® and Solarban® R100 Acuity®.
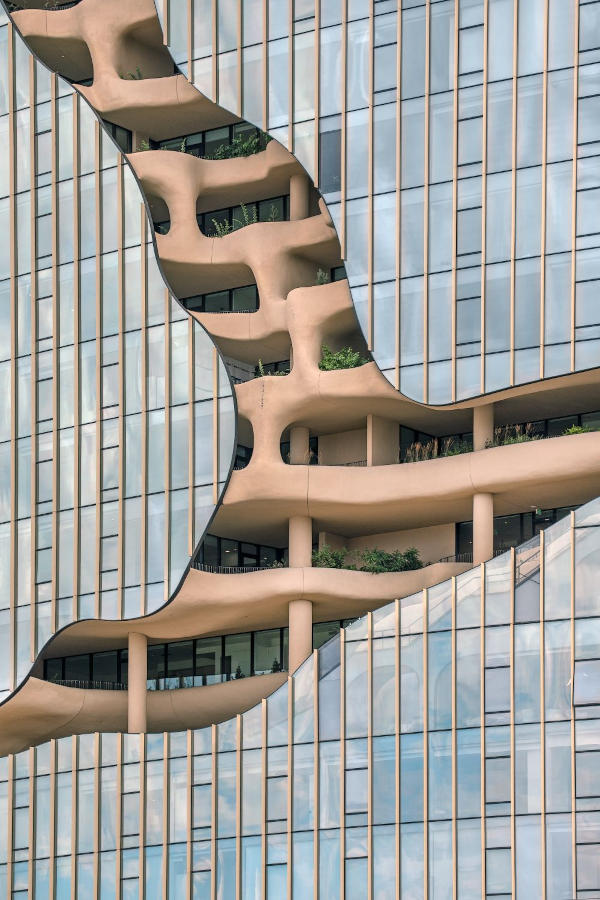
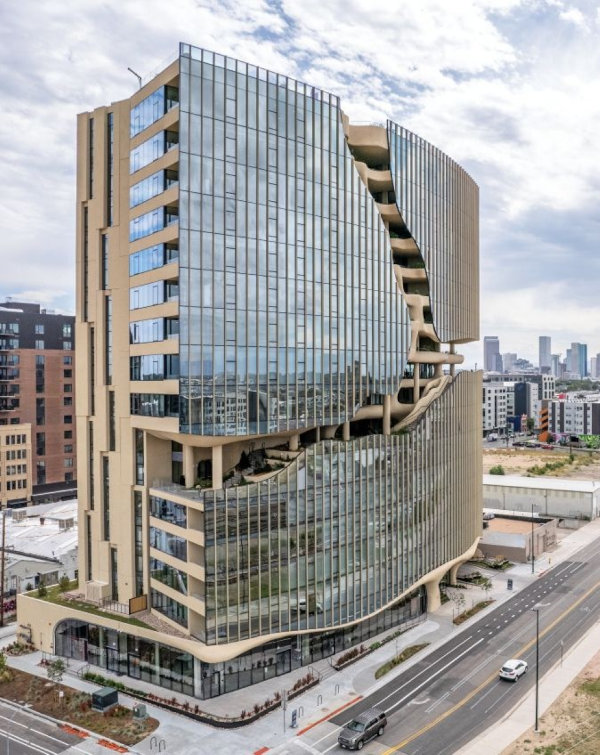
The Solarban® 72 Acuity® glazing, used for storefronts, patios, and amenity areas, offers a visible light transmission (VLT) of 67% and a solar heat gain coefficient (SHGC) of 0.28, maximizing daylight and openness. For the tower’s façade, Solarban® R100 Acuity® glass, with a VLT of 43% and SHGC of 0.23, delivers a neutral tone, high reflectivity, and thermal performance, mirroring the distant mountains while preserving privacy.
The façade’s curvature illusion was achieved using Rhino 3D and Grasshopper modeling, with planar glazing modules of five sizes ranging from 40×67 inches to 47×130 inches. Early collaboration with Saunders Construction and Millet Glass ensured precision for the complex curtain wall and canyon geometry.
Blending advanced glass design, sculptural architecture, and natural inspiration, One River North offers 187 residential units, 9,000 square feet of retail, and a unique “canyon” that redefines urban living in Denver.
Source: Vitro with additional information added by Glass Balkan
