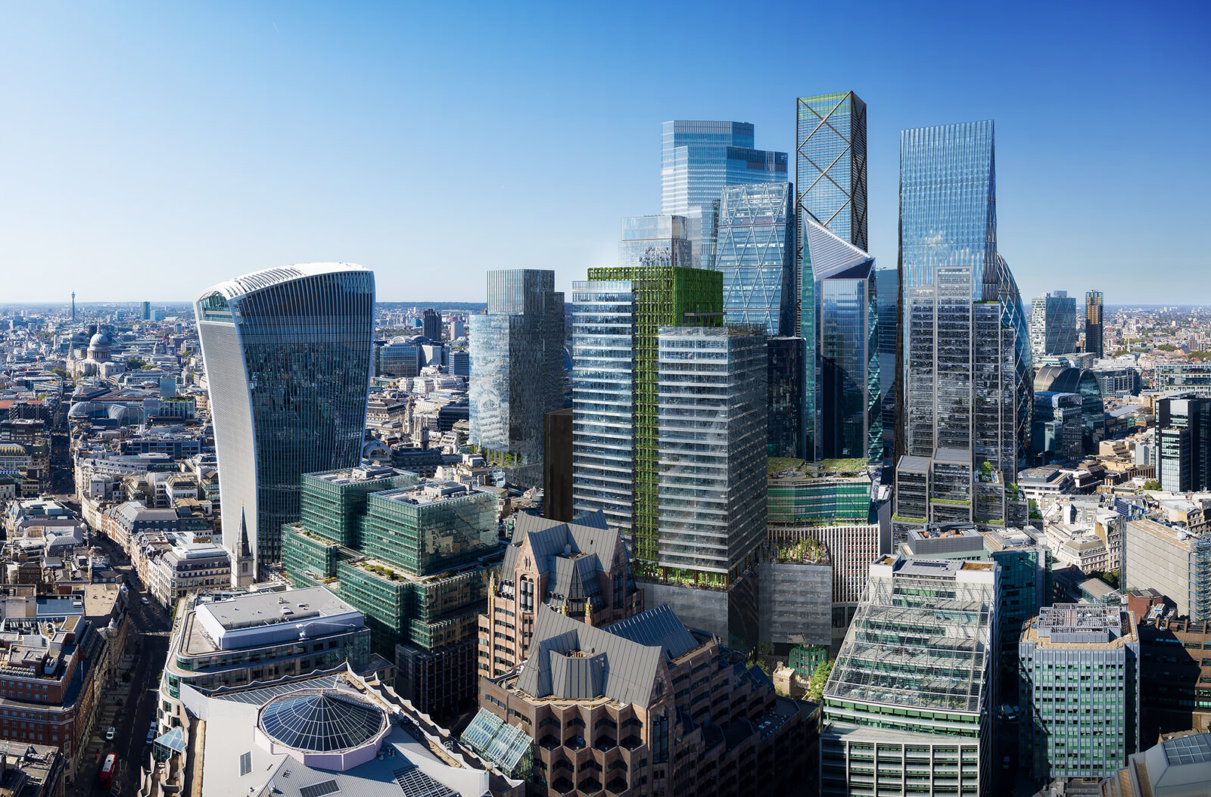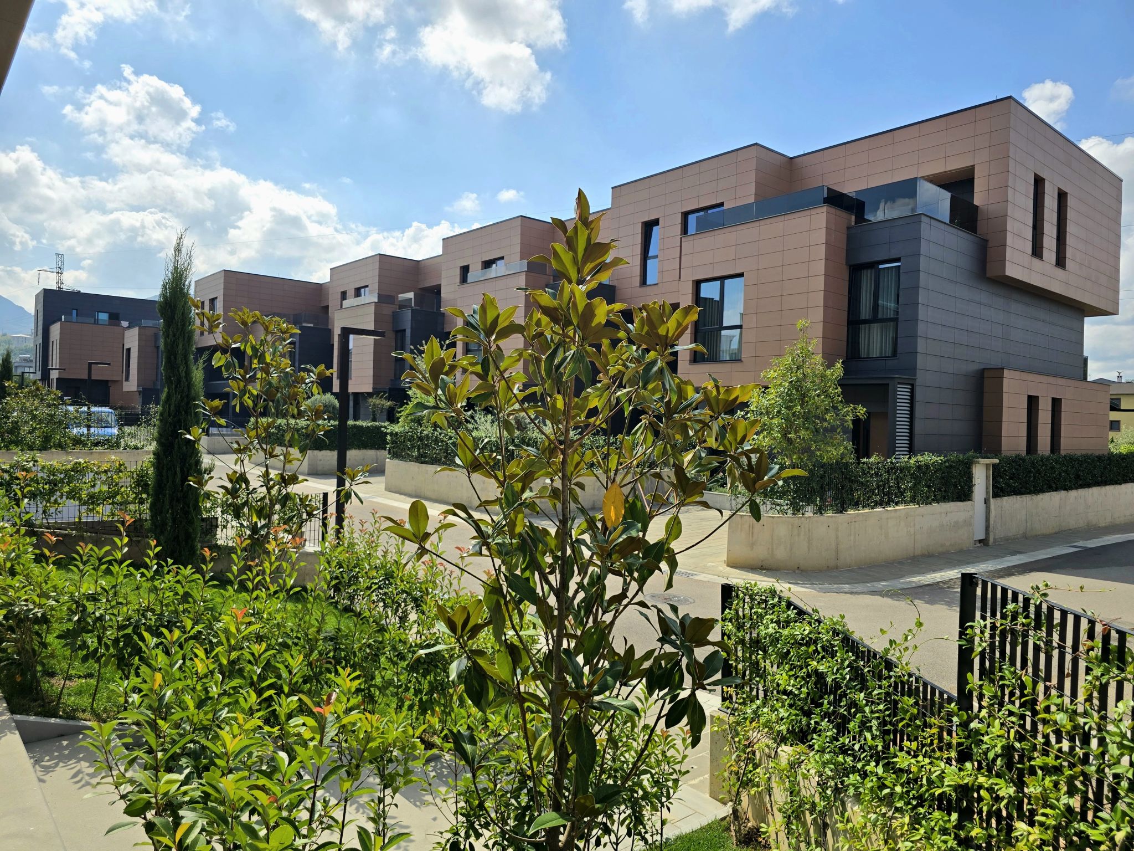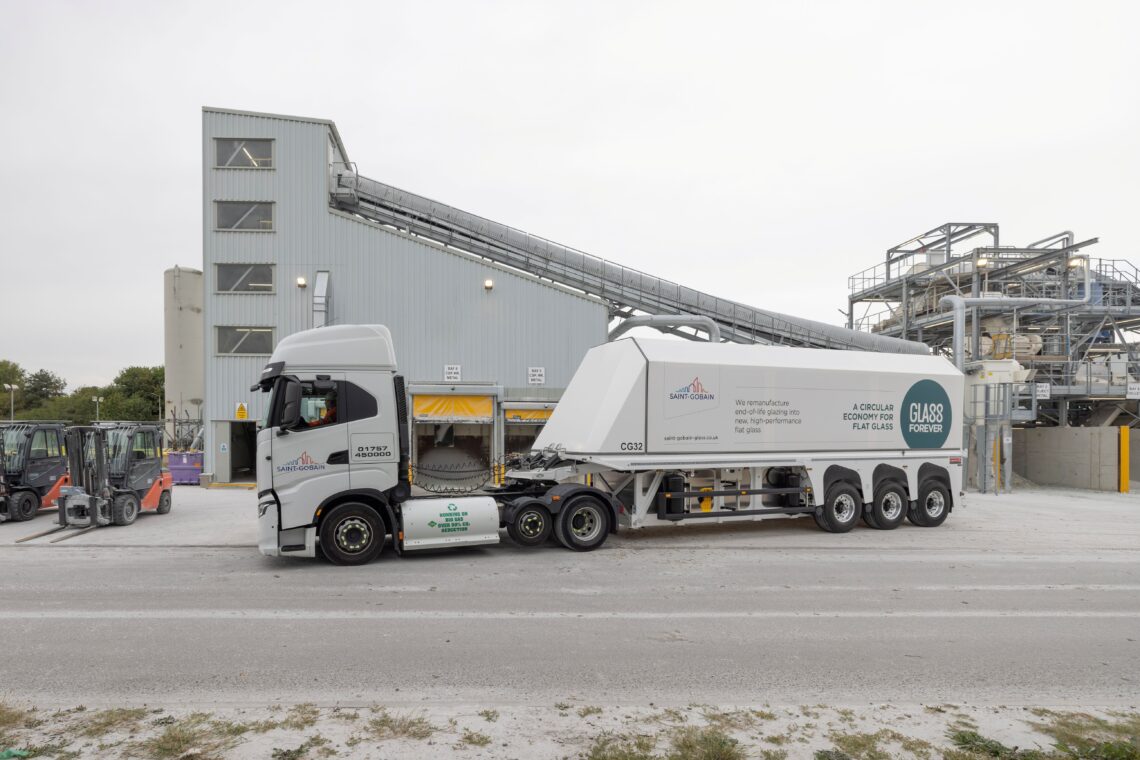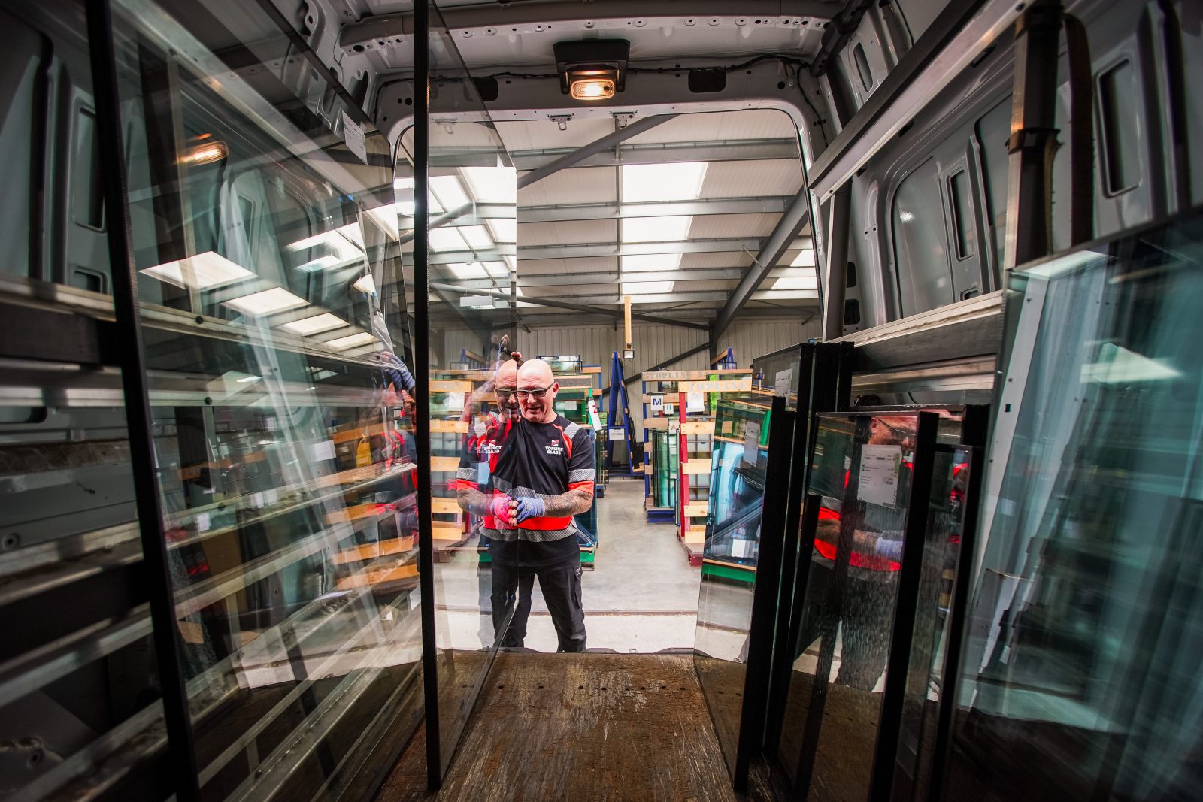50 Fenchurch Street is a 36-story office tower under construction in the City of London, scheduled for completion in 2028. Developed by AXA IM Alts and designed by Eric Parry Architects, the building will offer approximately 62,000 square meters of office space, alongside retail areas and public amenities.
A key highlight of the project is the preservation of the Grade I-listed All Hallows Staining church tower. The 700-year-old tower has been lifted and suspended 16 meters above the construction site on temporary stilts, allowing a three-story basement to be excavated beneath it, a complex engineering feat executed by Multiplex with Arup’s structural input.
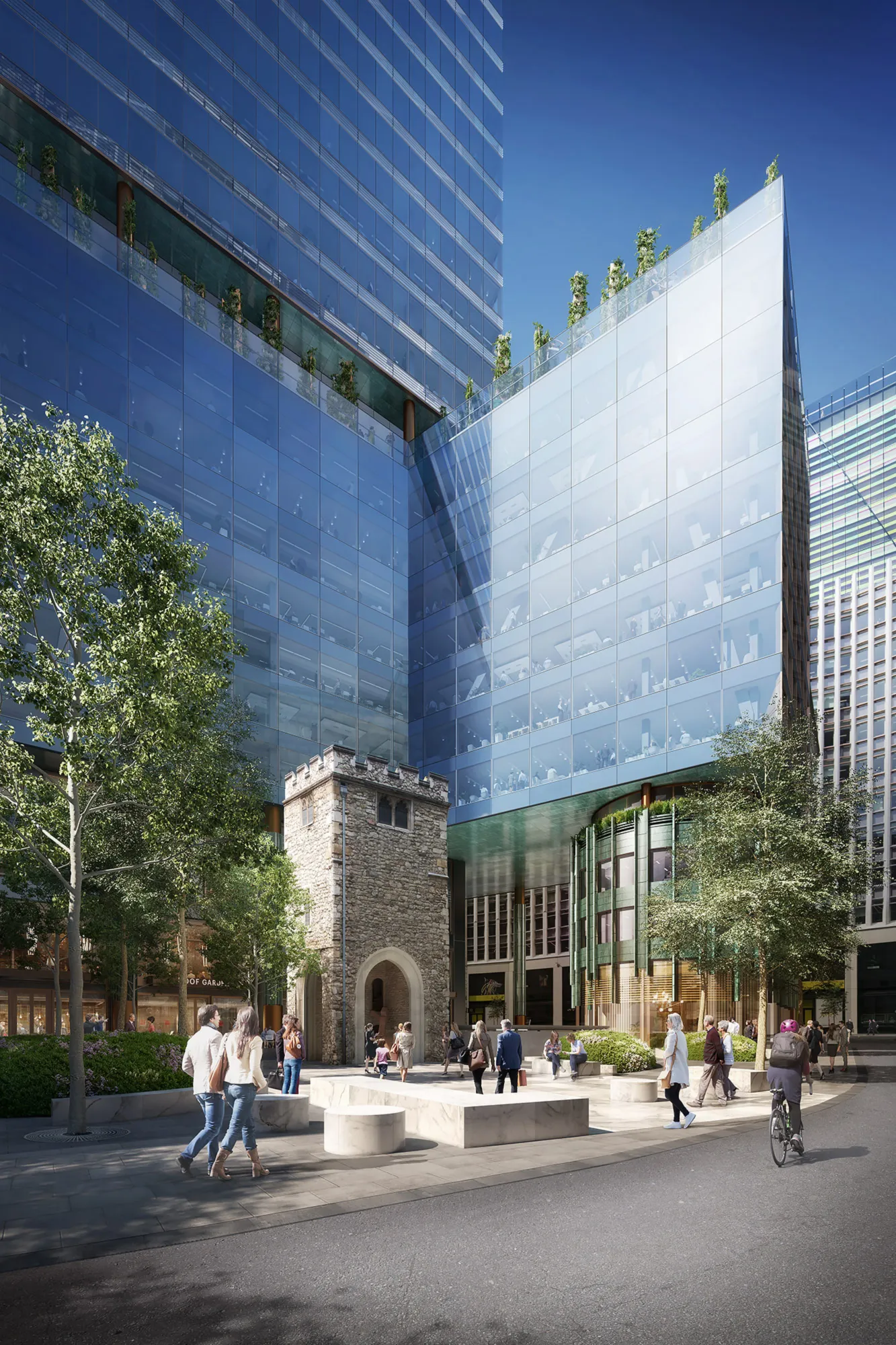
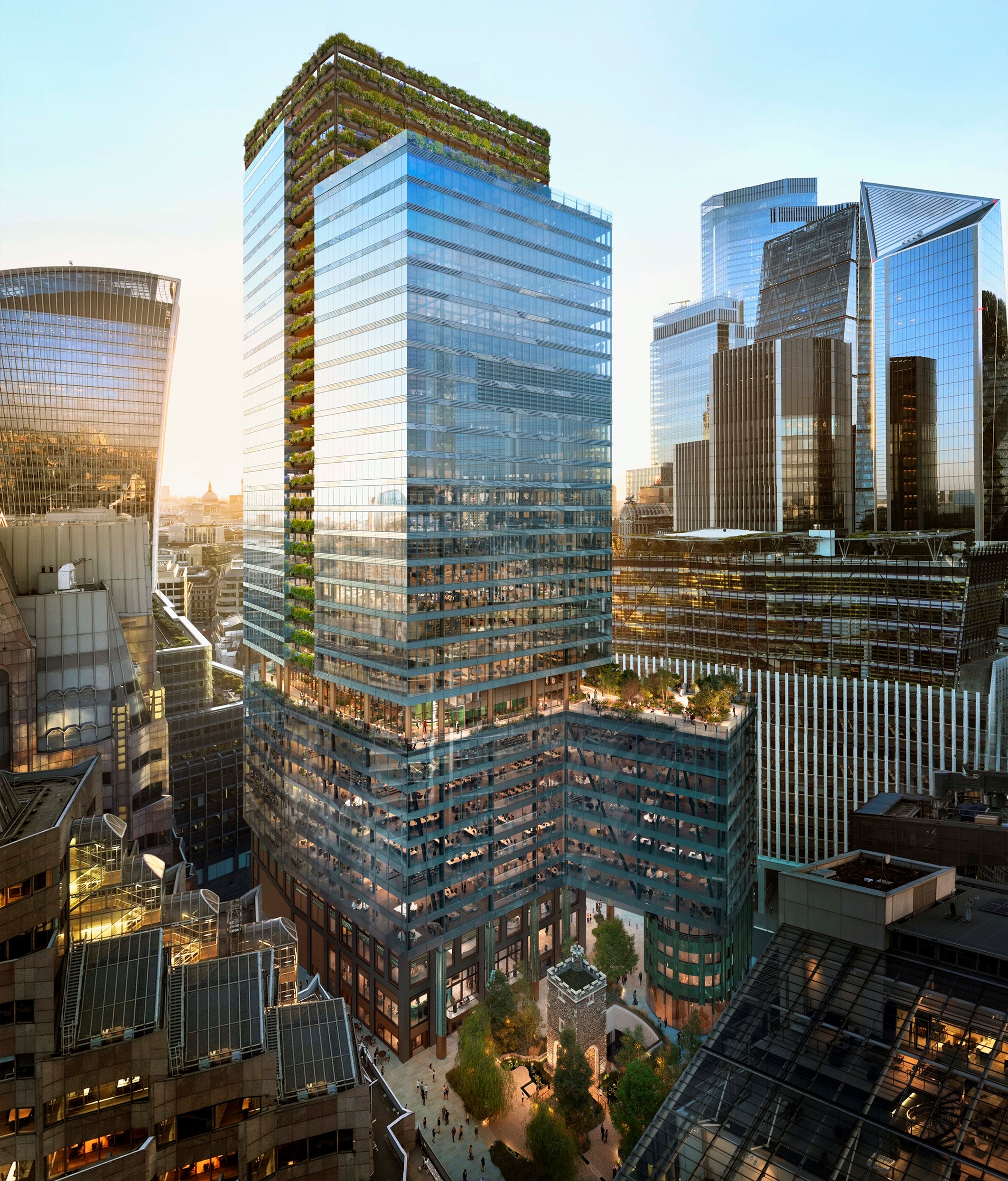
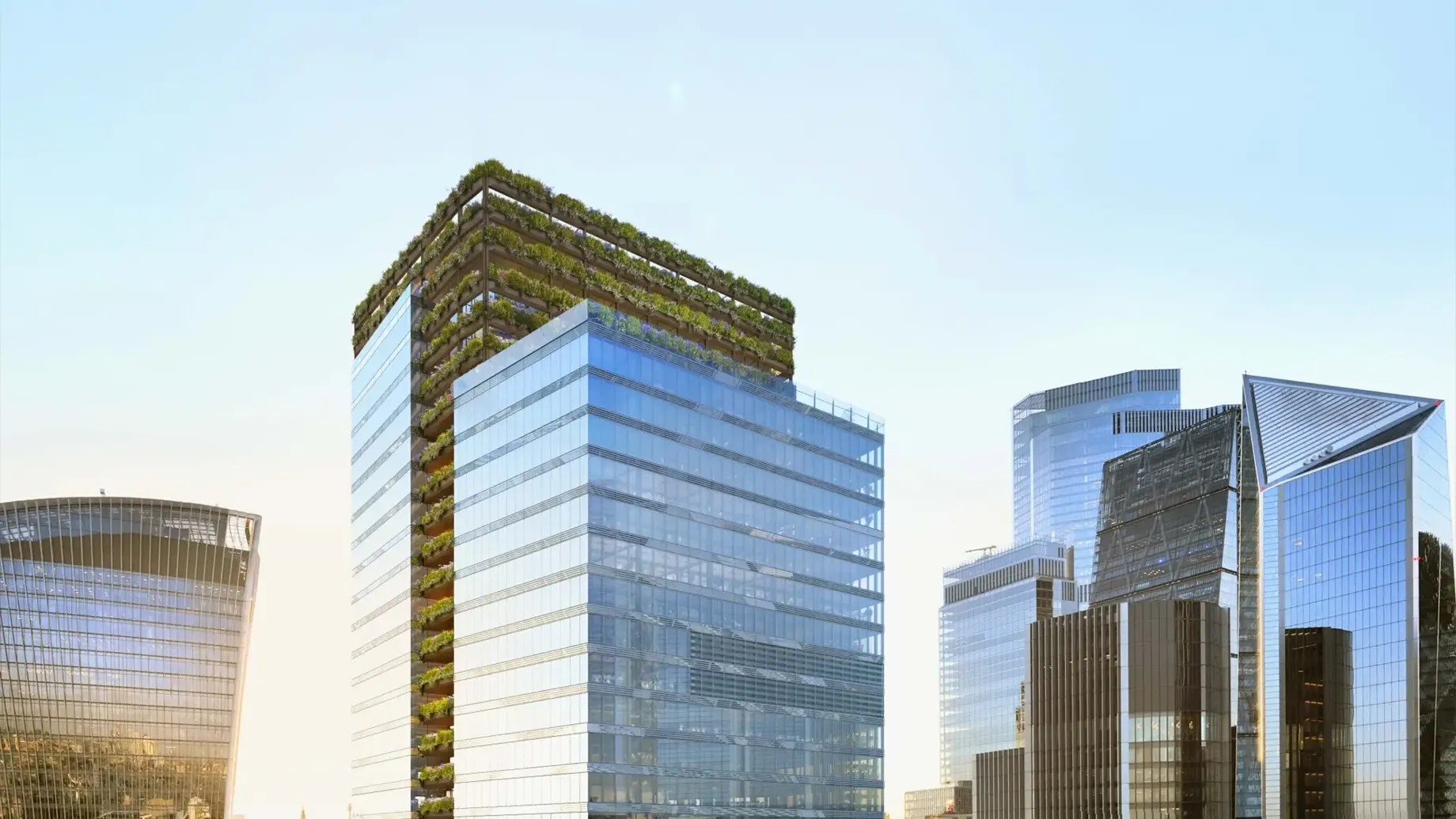
The façade is designed to combine high aesthetic quality with sustainability. The ground level features bespoke ceramic cladding, providing a tactile, durable surface that complements the historic streetscape. The podium level is fully glazed with a seamless stick system, maximizing transparency and connectivity with the public realm.
The upper floors are wrapped in a closed cavity façade (CCF) system, consisting of high-performance glass panels with integrated automated blinds to control solar gain while optimizing daylight. Terracotta-clad columns and hand-set stone elements accentuate the lower levels, creating texture and depth.
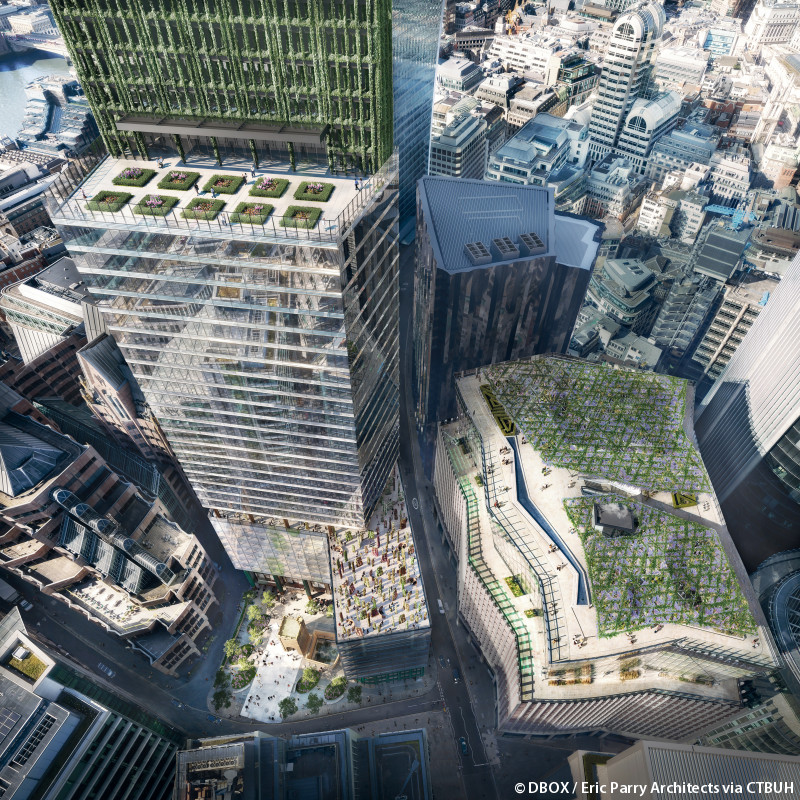
Extensive vertical landscaping, including over 40 planted balconies, terraces, and a publicly accessible winter garden, enhances biodiversity and mitigates urban heat and air pollution. The all-electric design supports net-zero operational emissions, making the tower one of London’s most sustainable high-rise buildings.
With its integration of heritage preservation, advanced engineering, and sustainable design, 50 Fenchurch Street is poised to become a landmark of innovation and architectural excellence in the City of London.
Source: Eric Parry Architects with additional information added by Glass Balkan
