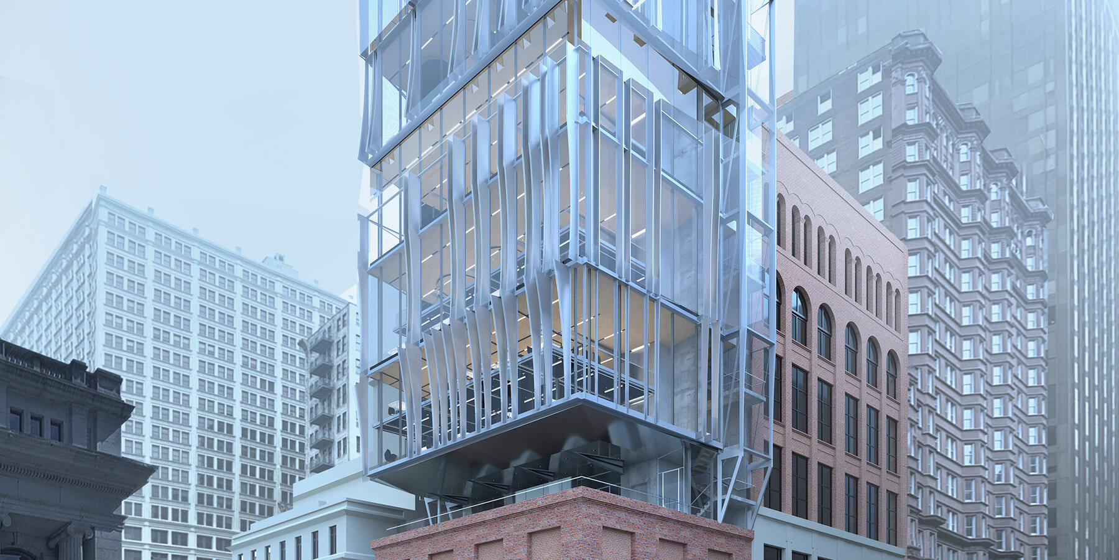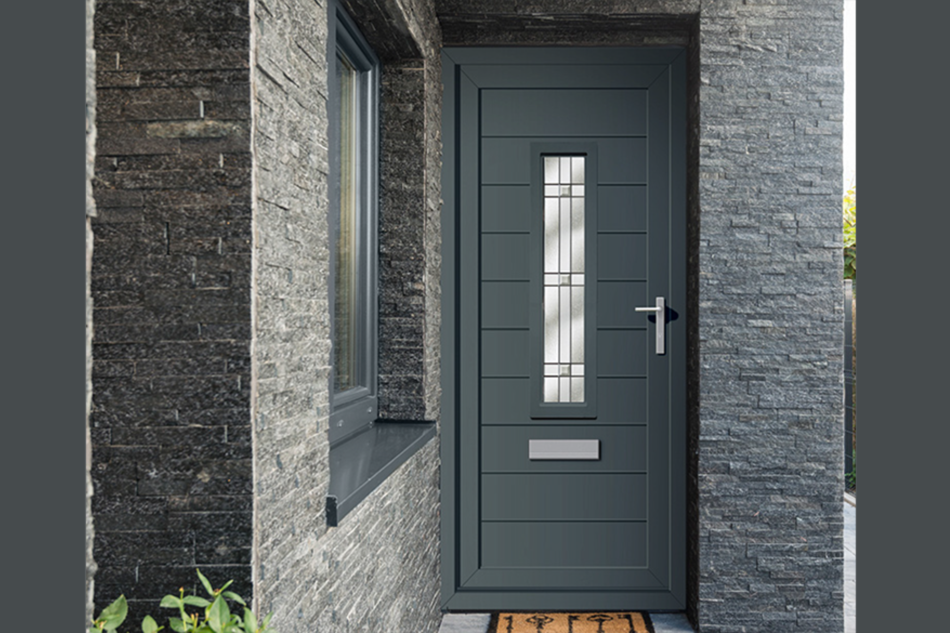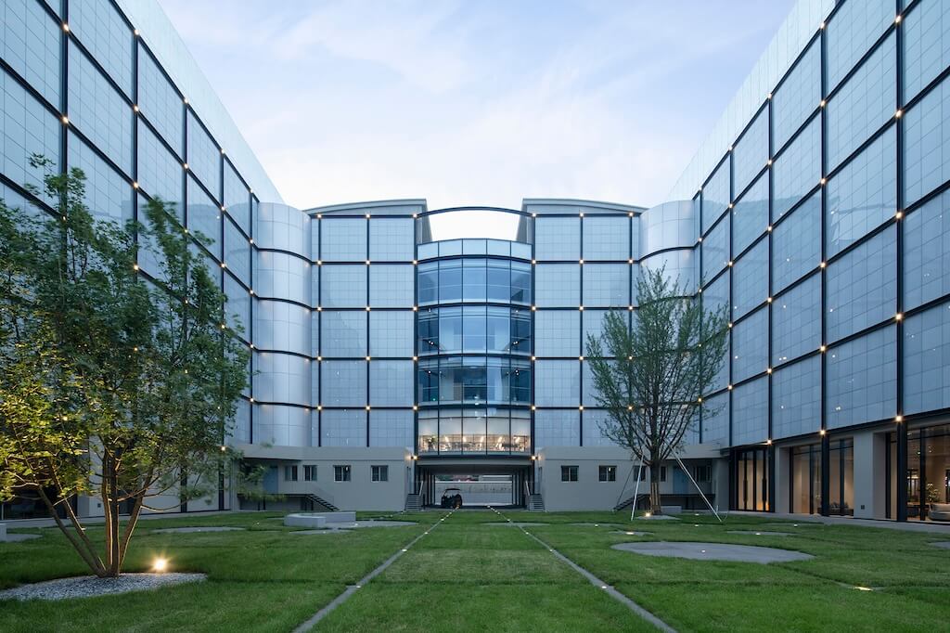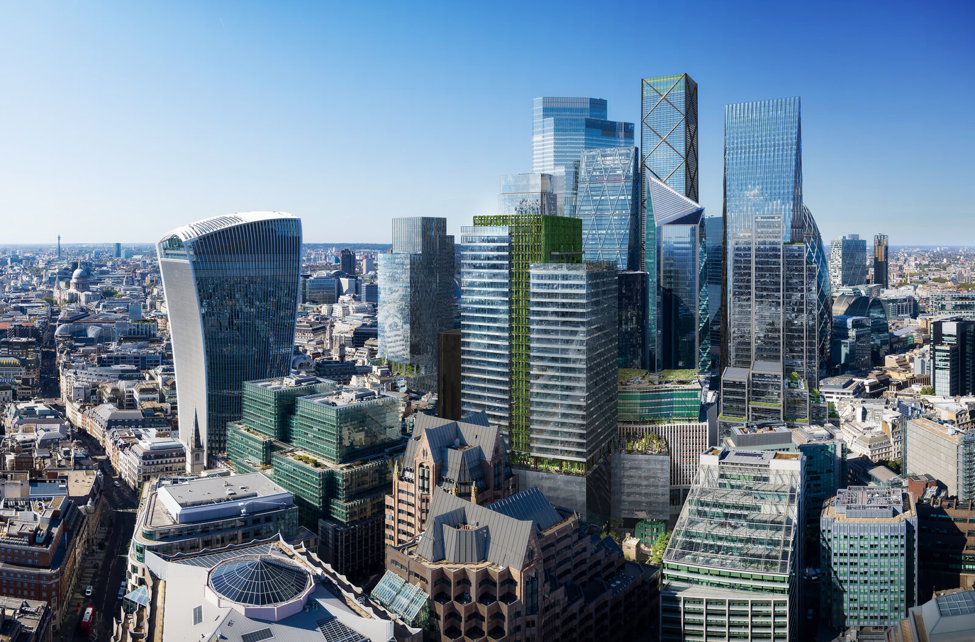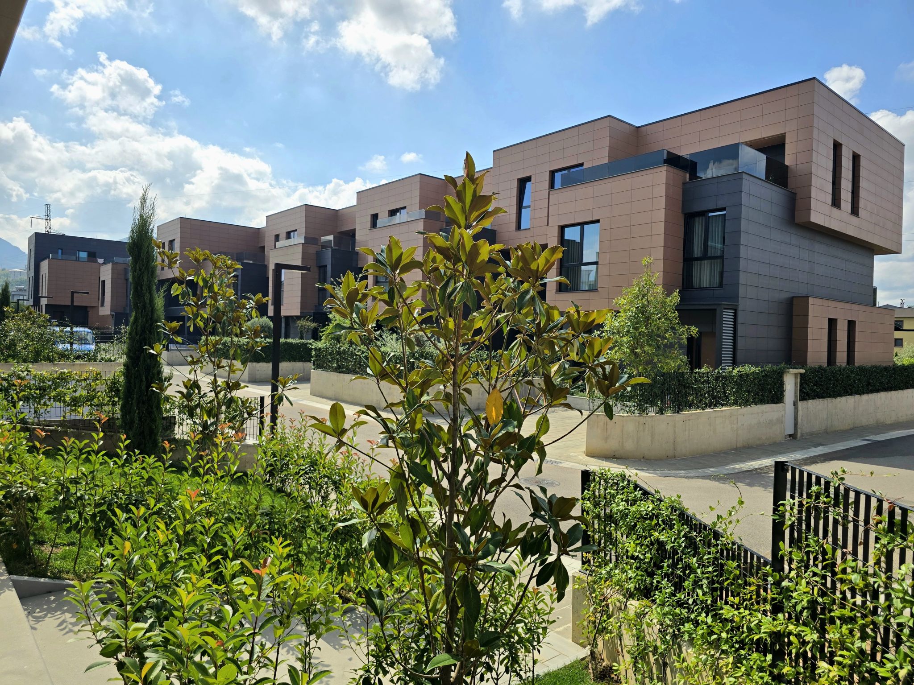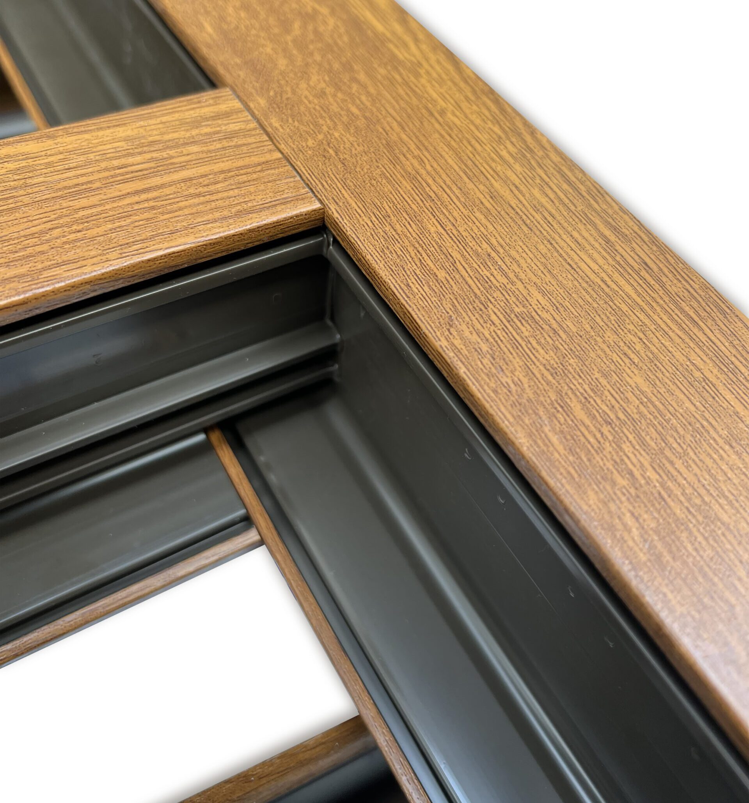Studio Yione, led by architect Yi Wang, has unveiled Fluxwork, a cantilevered office addition suspended above the preserved two-story remains of St. Louis’s historic Columbia Building. Originally completed in 1892 and truncated in 1976, the Columbia Building’s lower portion is reprogrammed as a public hub, housing a lobby, auditorium, and rooftop garden, while the suspended volume above accommodates flexible office spaces.
A defining feature of Fluxwork is its innovative façade. The cantilevered volume is clad in perforated metal panels, which filter daylight, modulate views, and reduce solar heat gain. Panel patterns vary across elevations, producing dynamic visual textures and emphasizing the sense of weightlessness above the historic base.
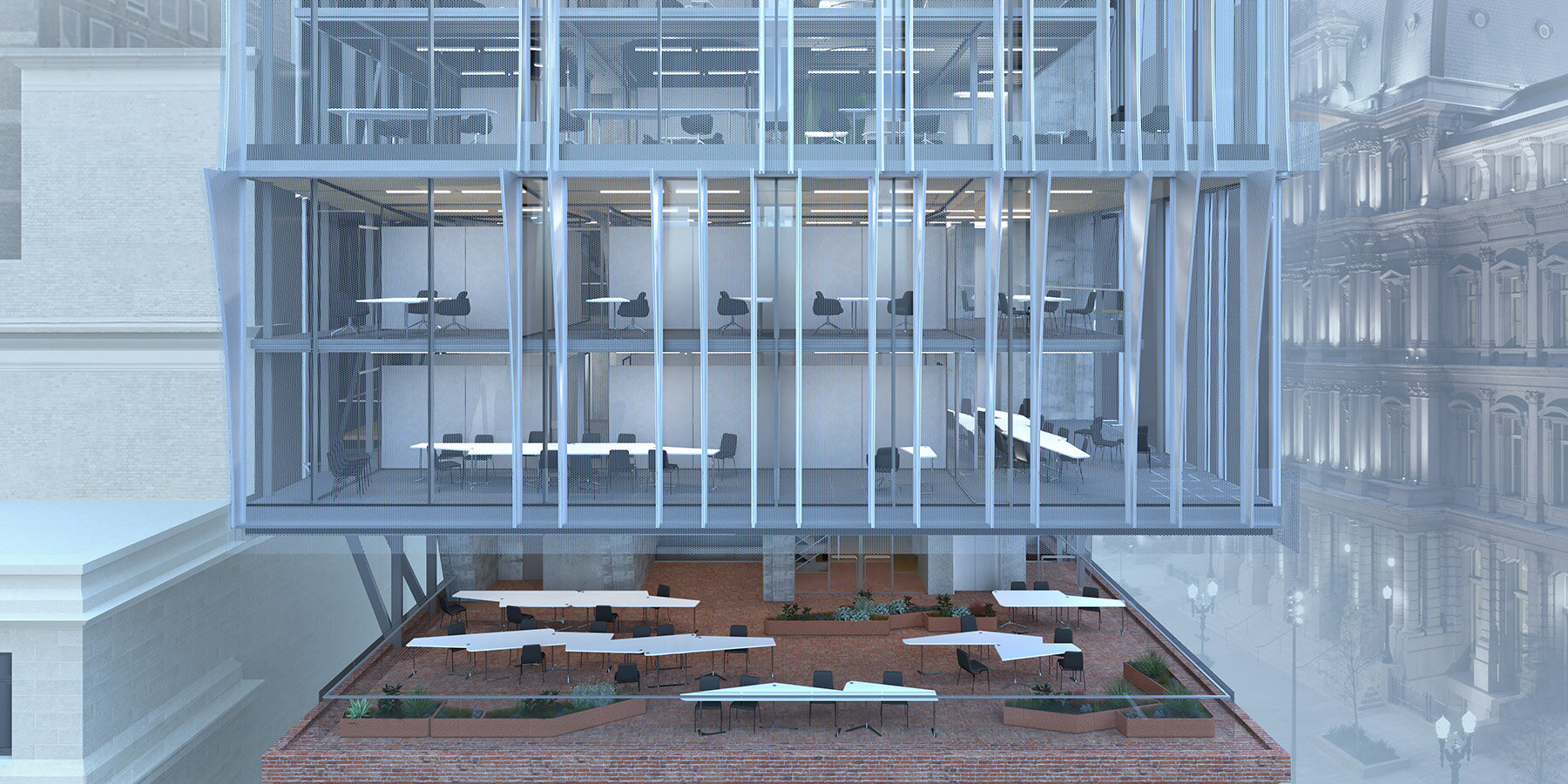
Behind the screen, glazed openings provide natural light and maintain a visual connection to the city. Exposed steel columns and a reinforced elevator shaft not only support the cantilever but also contribute to the façade’s rhythmic expression.
Interior finishes contrast industrial structural elements with warm wood and retractable curtains, offering flexible spatial configurations. Outdoor terraces and rooftop gardens extend workspaces into nature. Through its perforated metal envelope, integrated structure, and layered landscapes, Fluxwork creates a light, responsive, and visually striking façade, bridging St. Louis’s architectural heritage with experimental, adaptive office design.
Source: Studio Yione with additional information added by Glass Balkan
