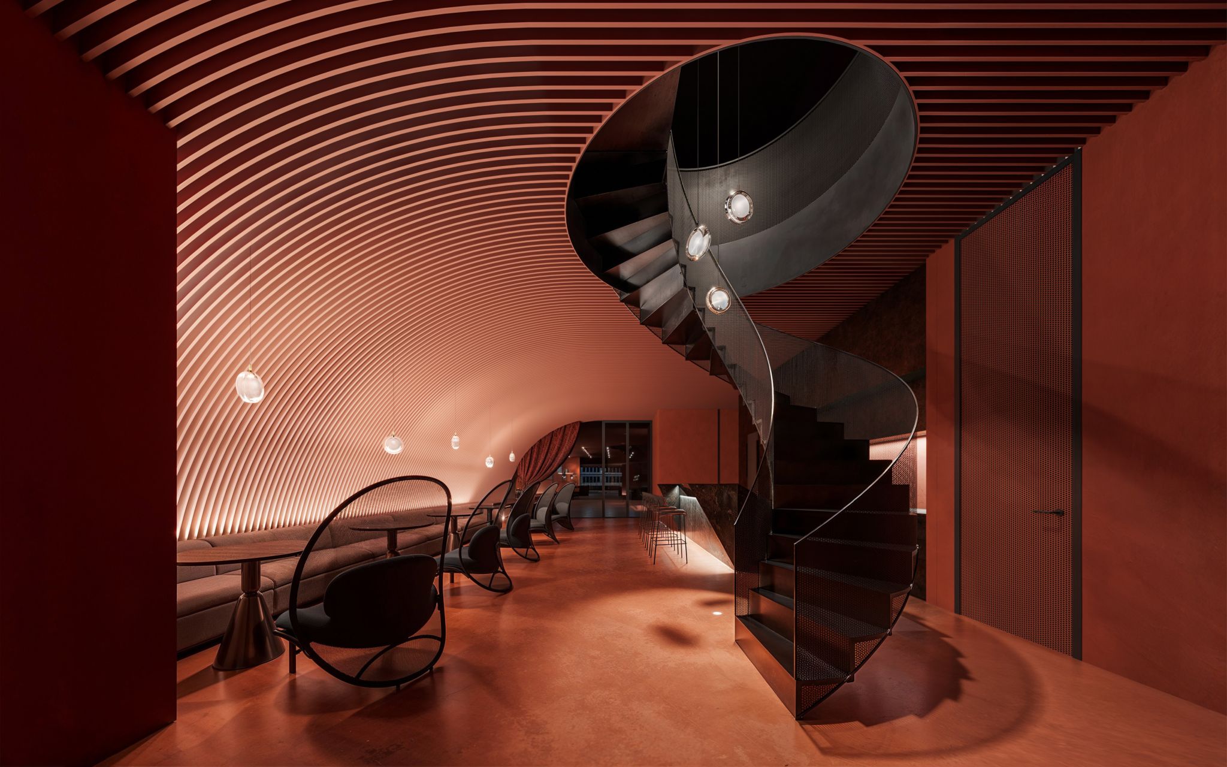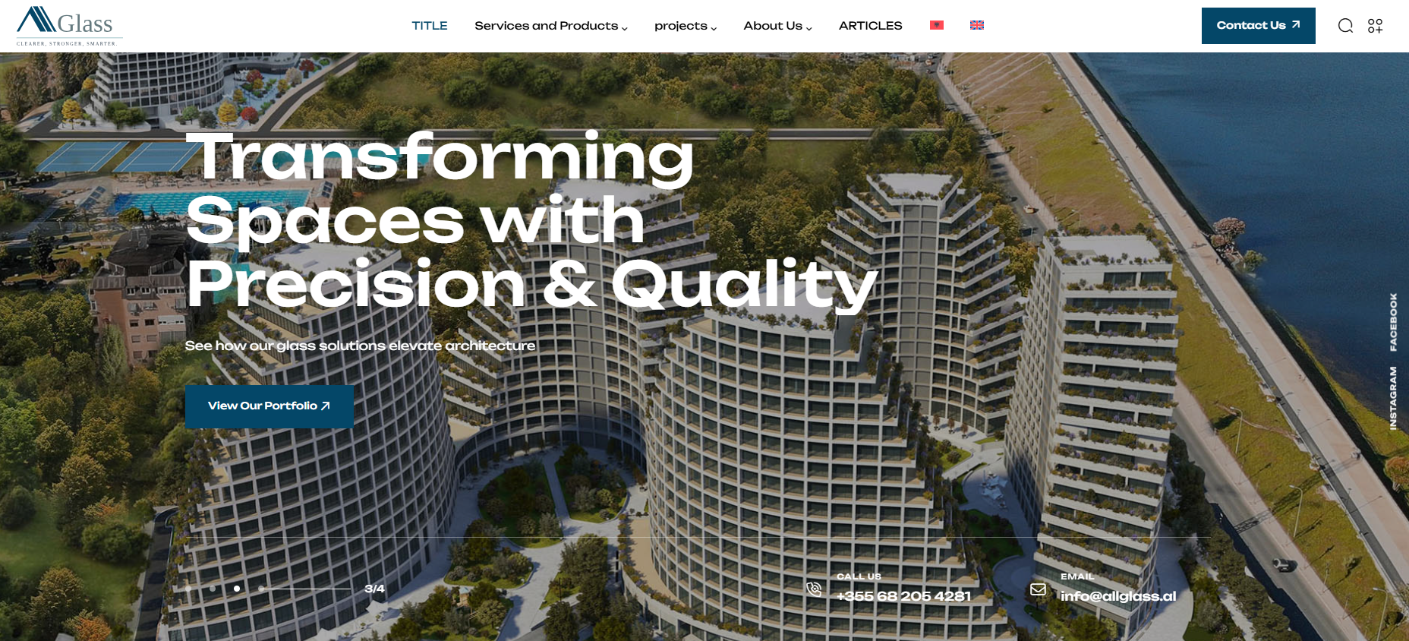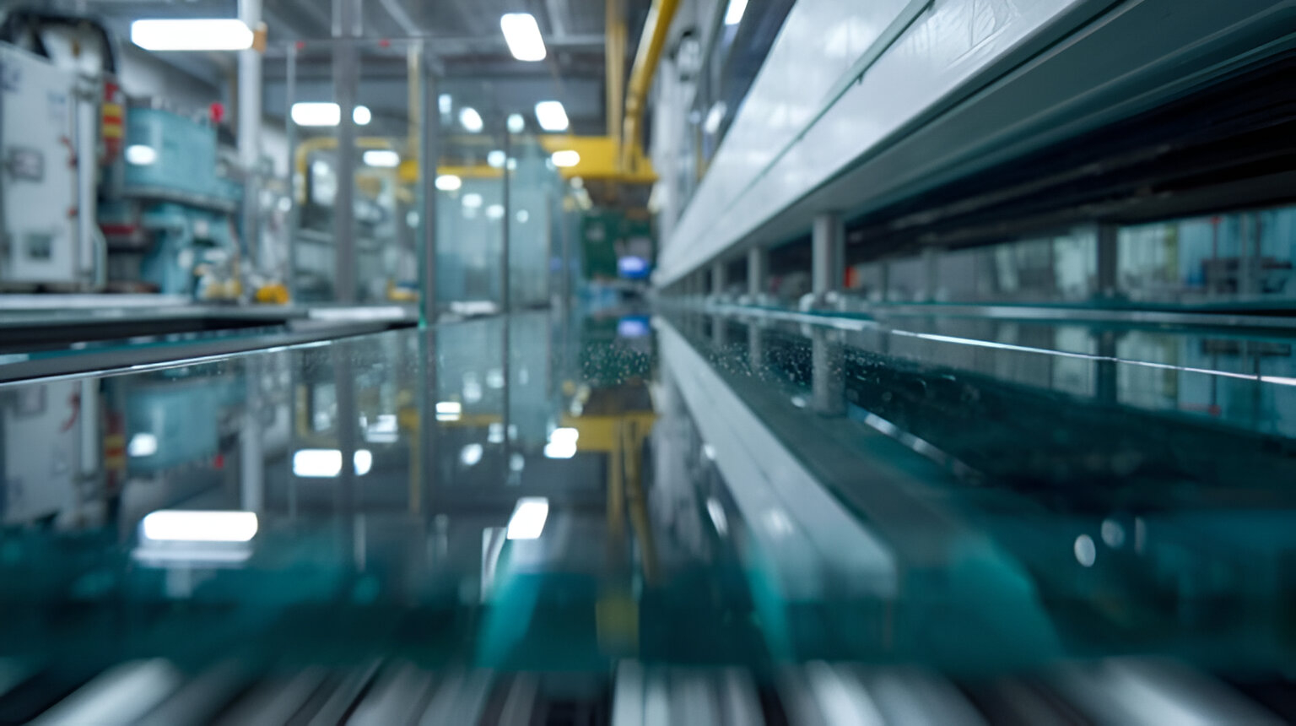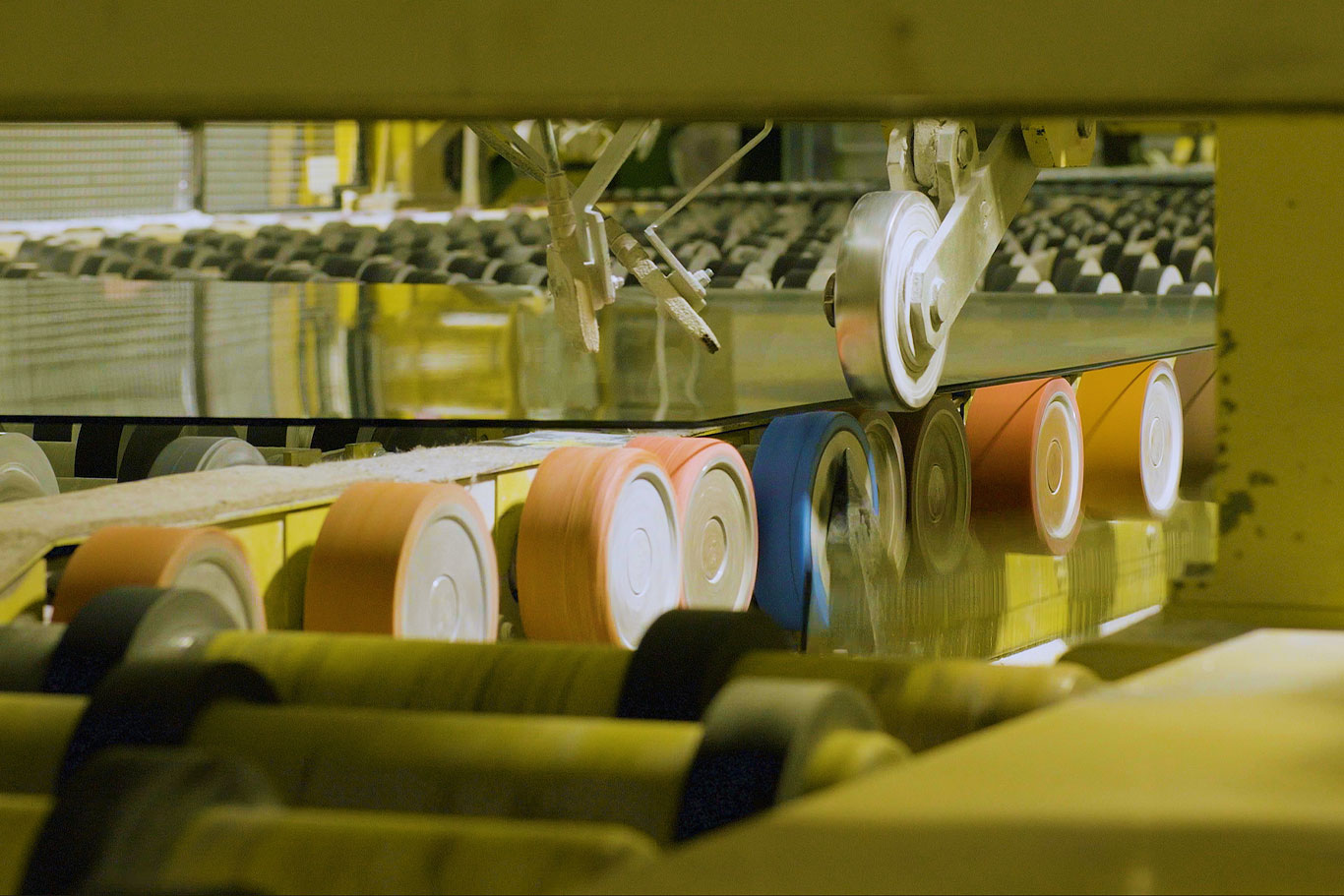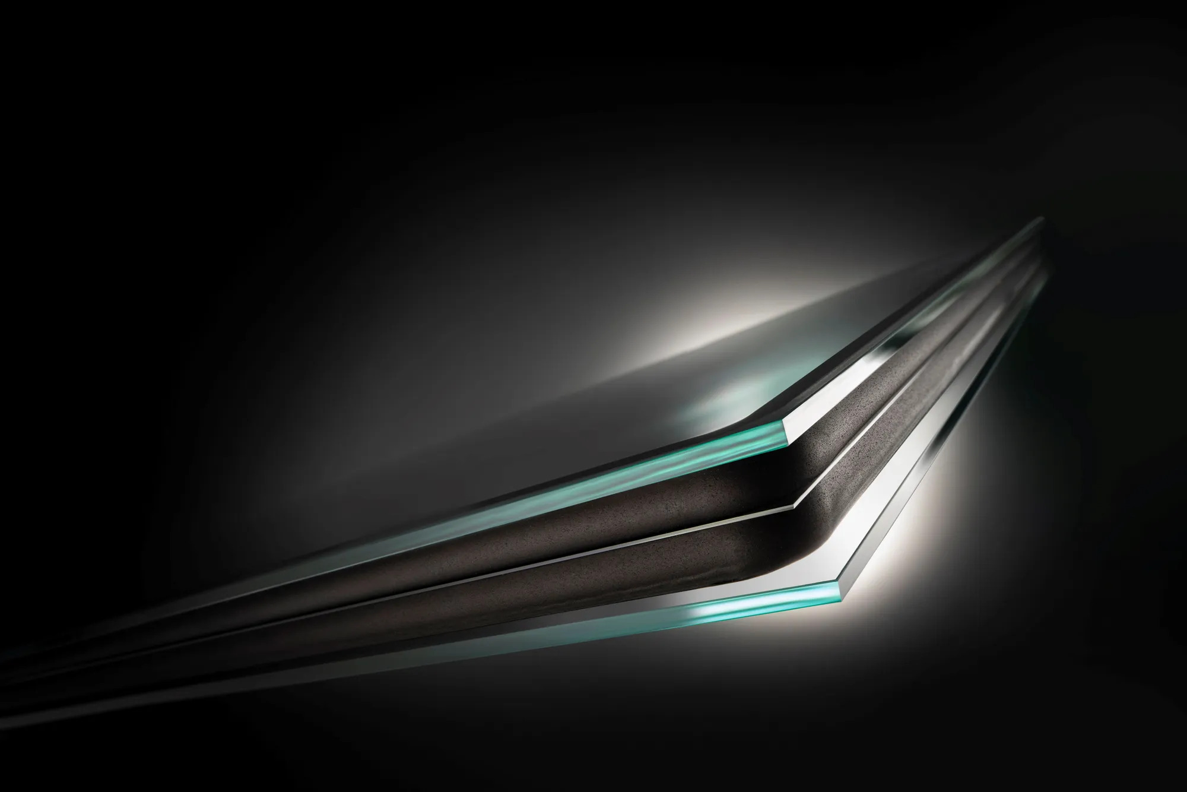The Mír Theatre – New Stage in Ostrava, designed by JA architekti s.r.o. under Andrea Jašková, exemplifies a careful balance between urban presence and spatial intimacy. At the heart of the design is the façade, where glazing and fenestration articulate the building’s public and private zones.
The foyer, café, and circulation areas feature floor-to-ceiling curtain walls, creating a transparent envelope that visually connects interior life with the adjacent square. These glazed surfaces maximize daylight penetration, enhance the sense of openness, and turn the theatre into a luminous landmark at night. Technical considerations include high-performance double or triple glazing, low-emissivity coatings, and thermally broken aluminum frames to ensure energy efficiency, solar control, and acoustic comfort.
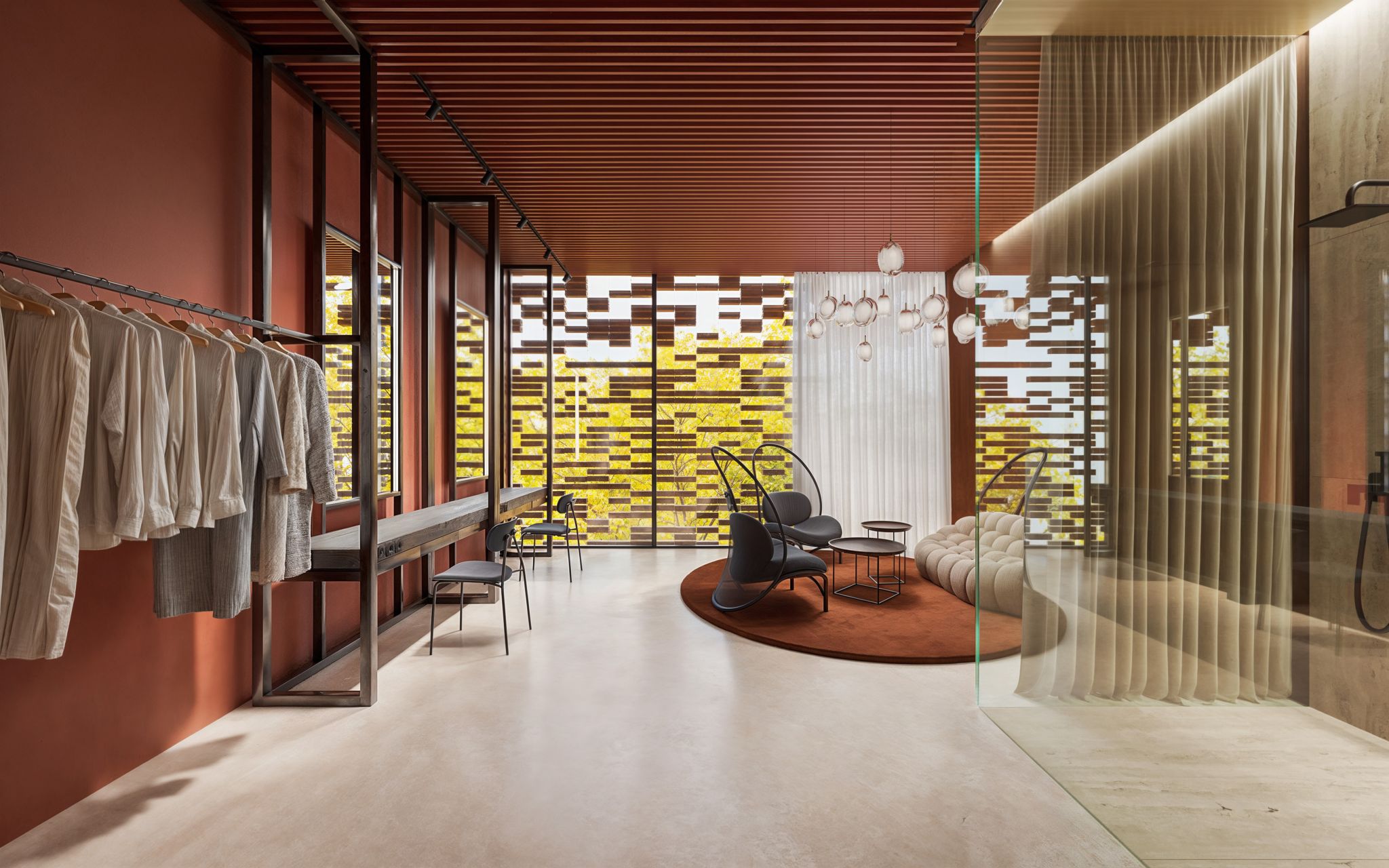
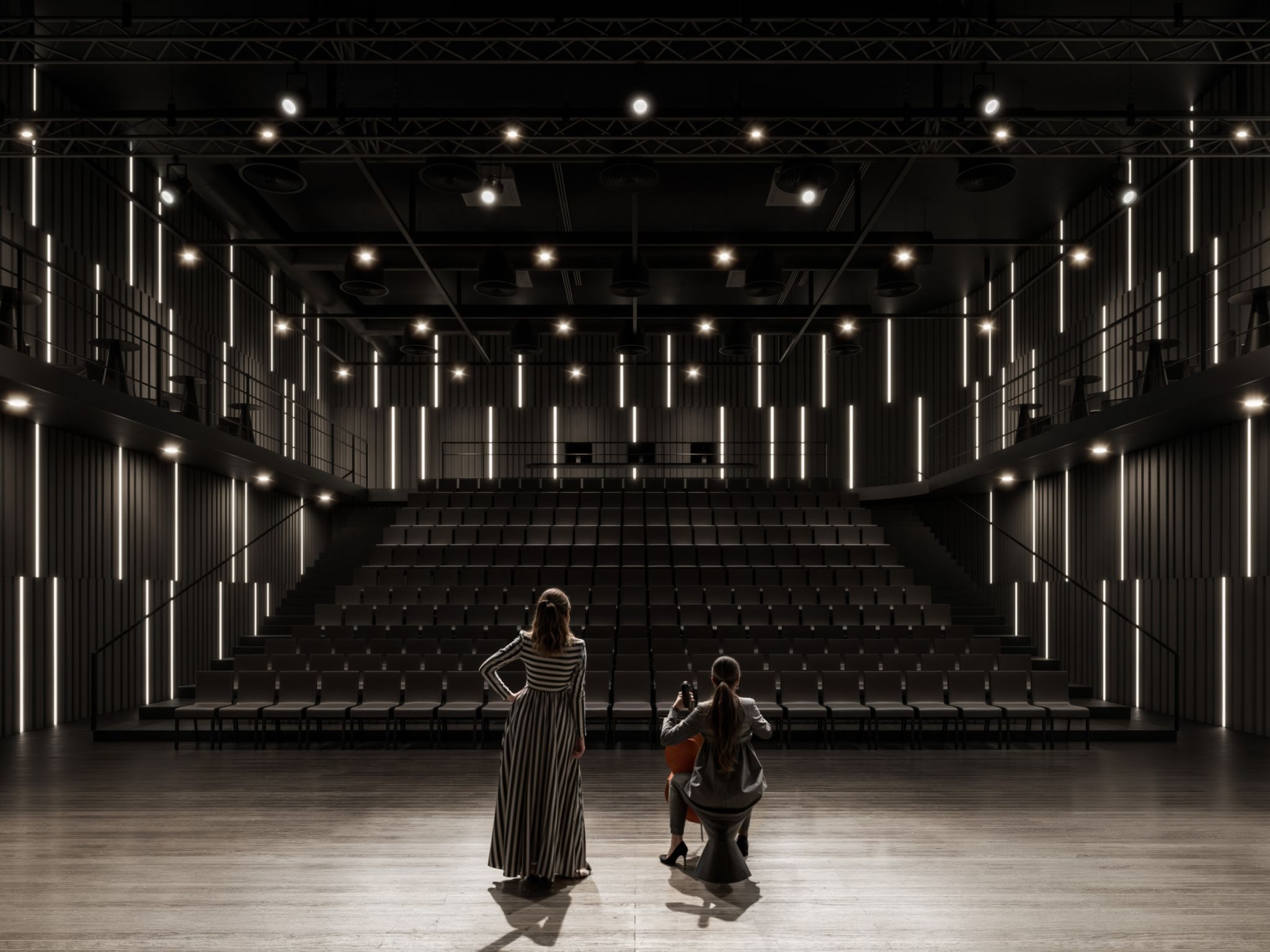
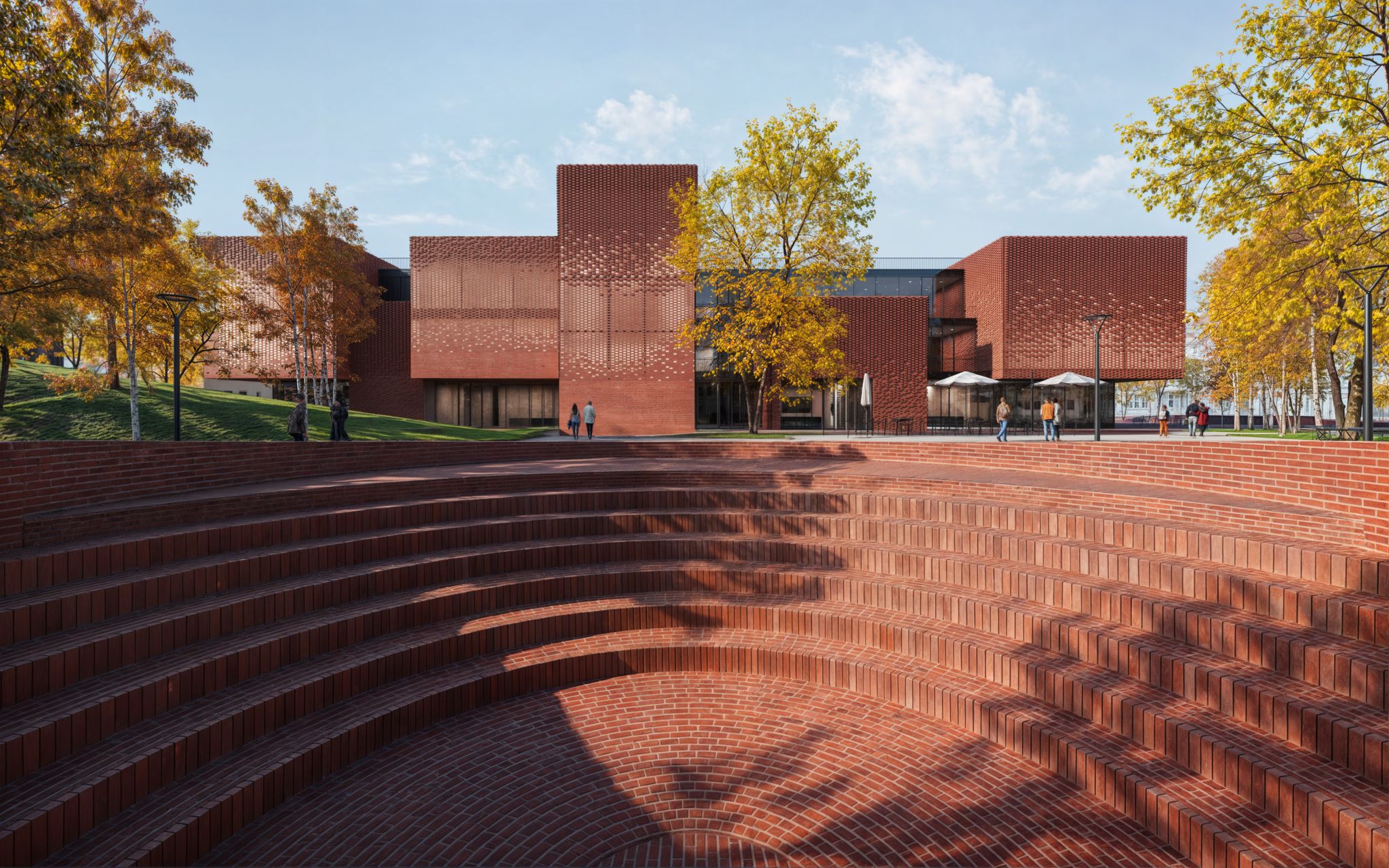
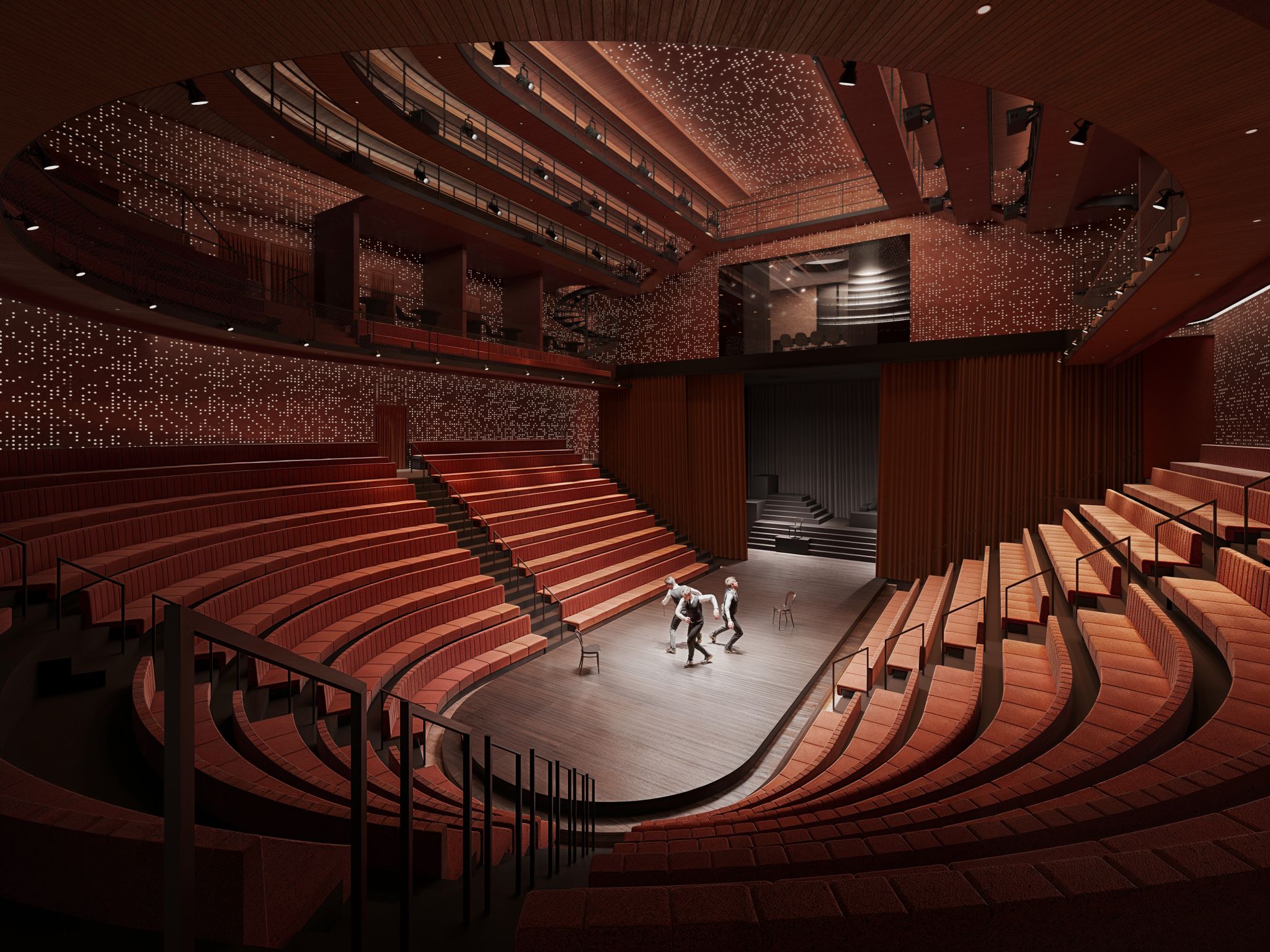
In contrast, the performance hall, backstage, and service areas are enclosed behind opaque panels, ensuring privacy, controlled lighting, and sound insulation. The careful rhythm of solid and glazed surfaces articulates the building’s functions and provides a clear architectural hierarchy.
Structurally, the theatre employs a beam-free 9 × 18 m reinforced concrete span, enabling uninterrupted interior volumes and expansive glazing without secondary supports. Fenestration varies strategically: large-format transparent walls in public zones, narrower windows in private areas, and occasional accent openings to frame views. The material palette, glass, anthracite metal frames, rustic wood, and white surfaces, creates contrast, warmth, and visual clarity.
Source: Jaarchitekti.cz with additional information added by Glass Balkan
