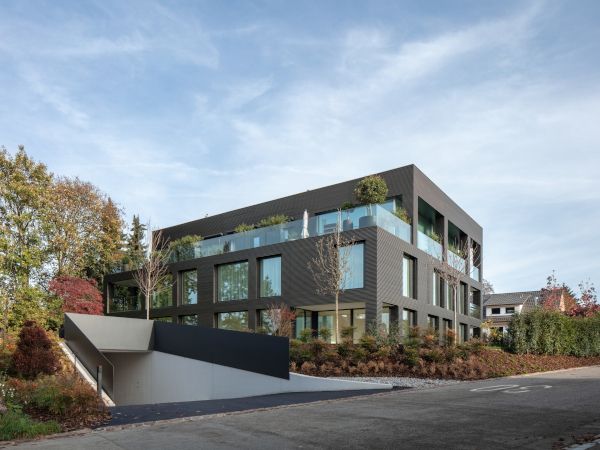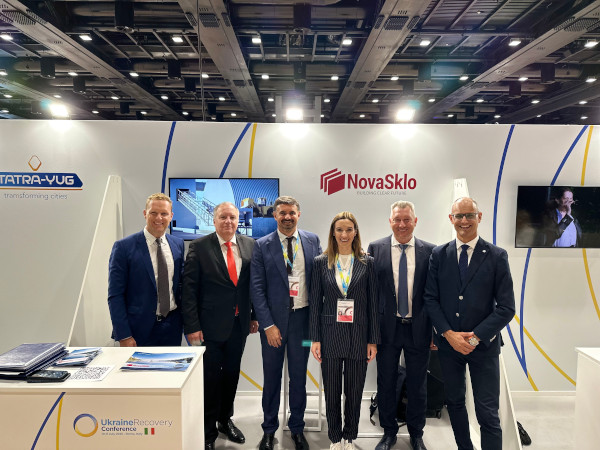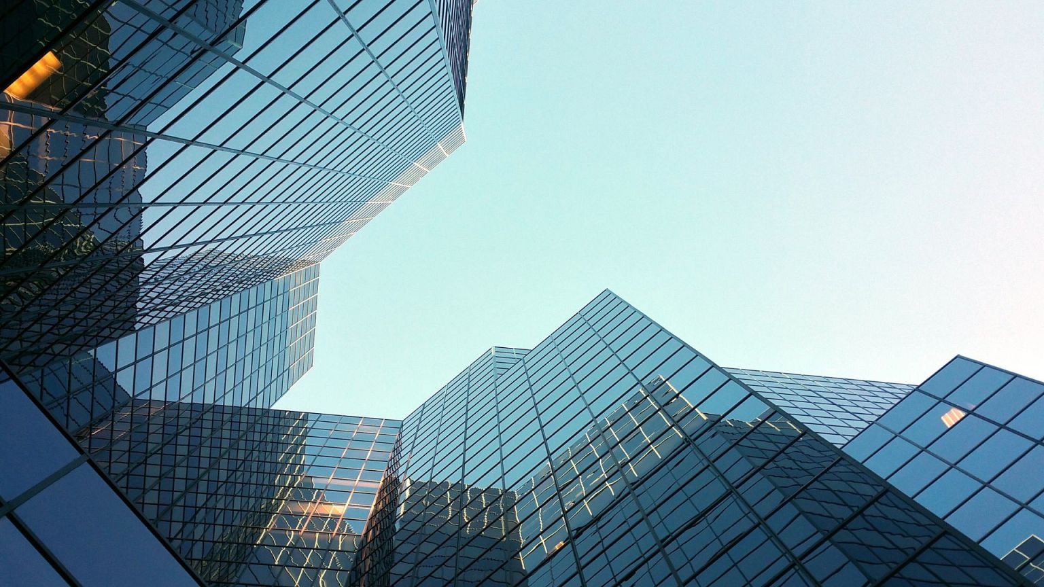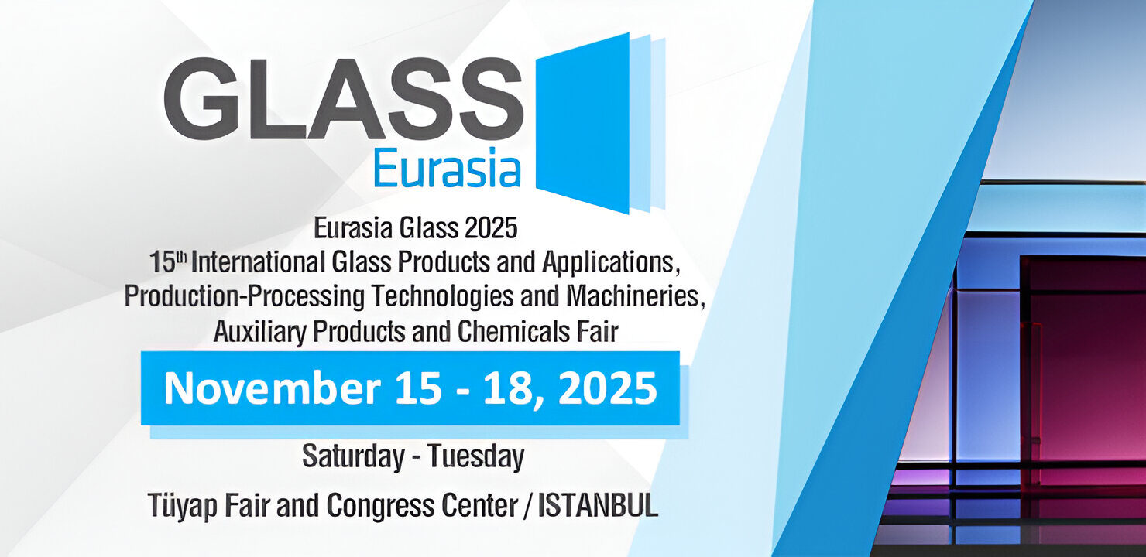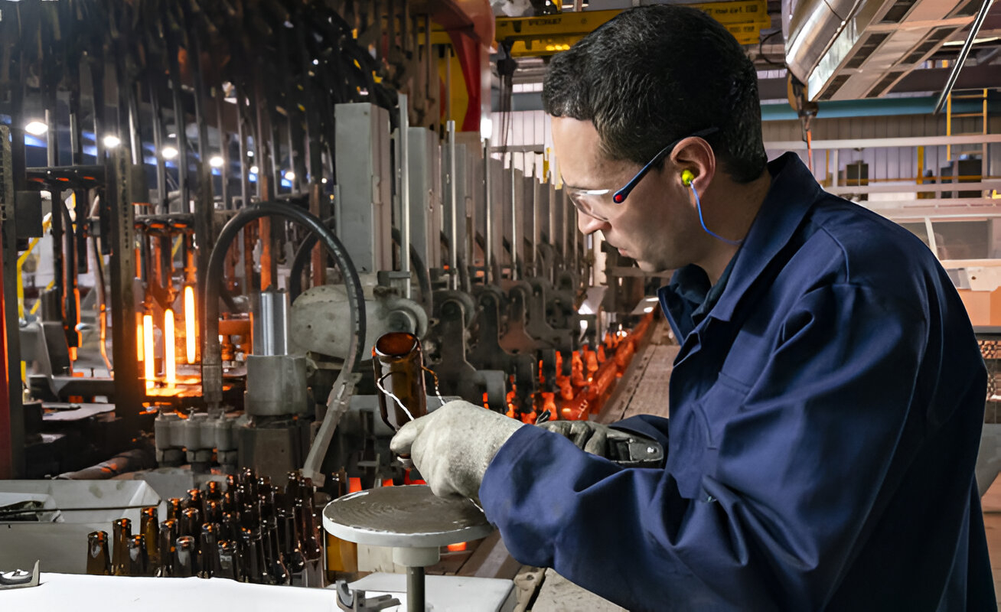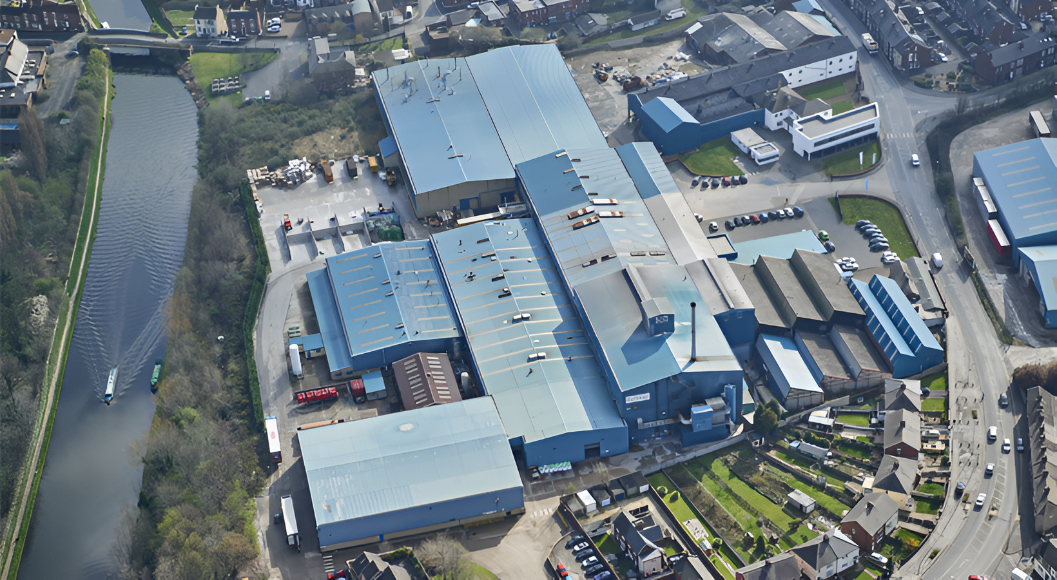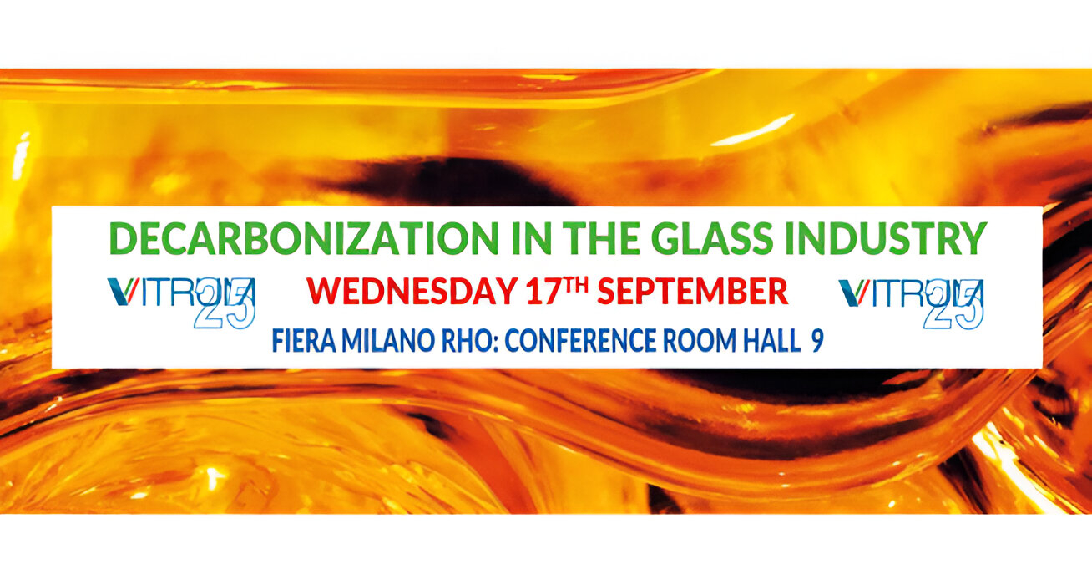In Frauenfeld, Switzerland, a contemporary multi-unit residential building designed by Ivanov + Partners exemplifies how light and structure can define architectural identity. With a focus on clean lines and subtle detailing, the building combines form and function through expertly integrated glazing solutions by Glas Trösch.
The exterior features minimalist aluminium lamellae and a textured façade, giving the cubic structure a distinct and recognizable silhouette. Expansive glass panels invite abundant daylight into the interiors, enhancing both spatial perception and the building’s visual rhythm.
A key element of the design is SILVERSTAR SELEKT 74/42, a high-performance triple insulating safety glass. Known for its advanced thermal performance and solar protection, this product ensures energy efficiency without compromising on aesthetics. It has been used throughout the windows and balustrades, providing a consistent and refined appearance.
For the all-glass railings, Glas Trösch supplied SWISSLAMEX COLORDESIGN in Light Black, a sophisticated laminated glass offering subtle, customizable tones through layered interlayers. This tailored solution adds depth and harmony to the building’s exterior.
Through this project, Glas Trösch showcases its ability to merge technical innovation with architectural expression, reinforcing the role of glass in shaping modern living environments.
Source: Glas Trösch Group with additional information added by Glass Balkan
