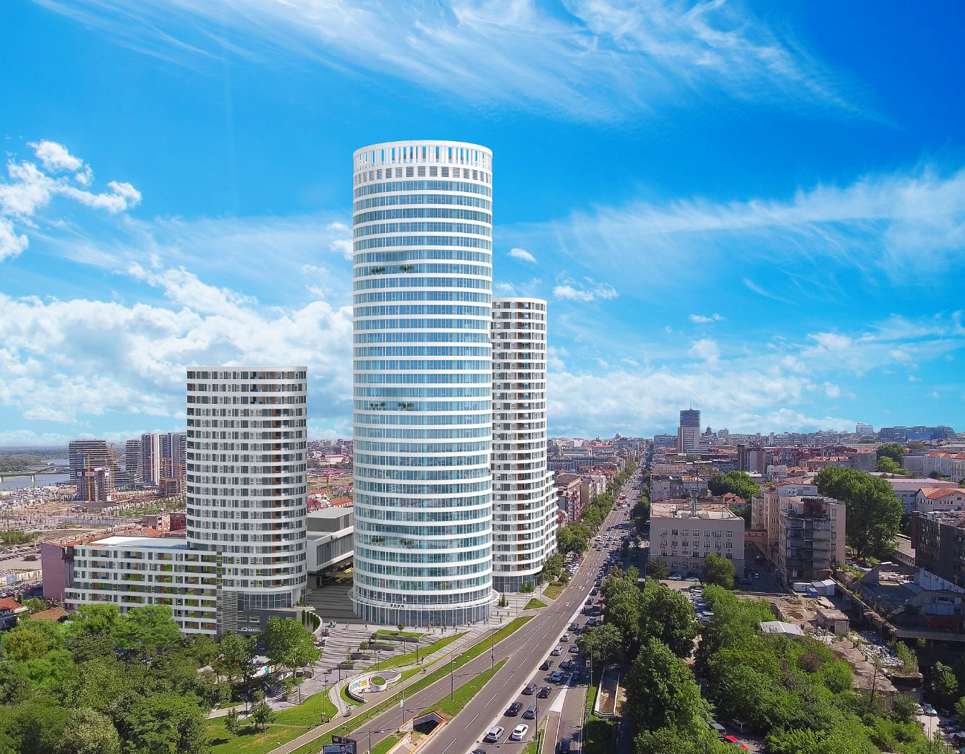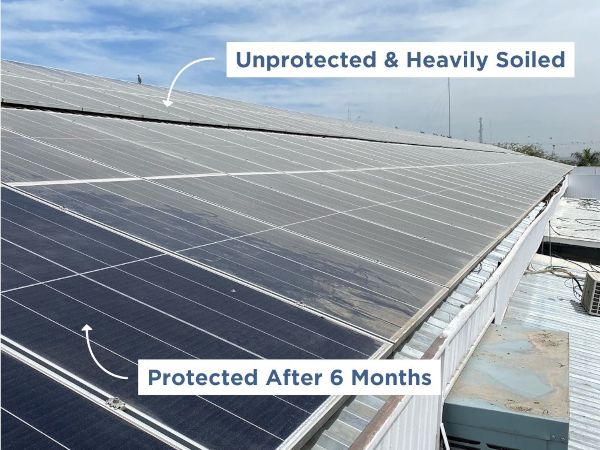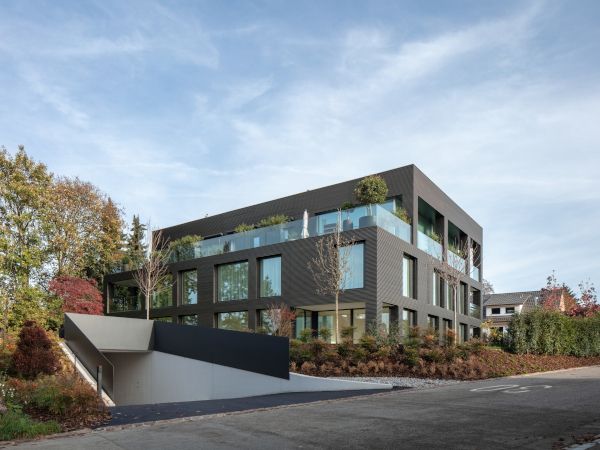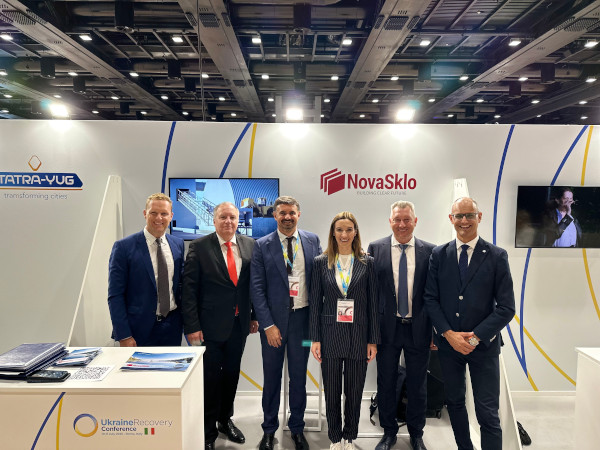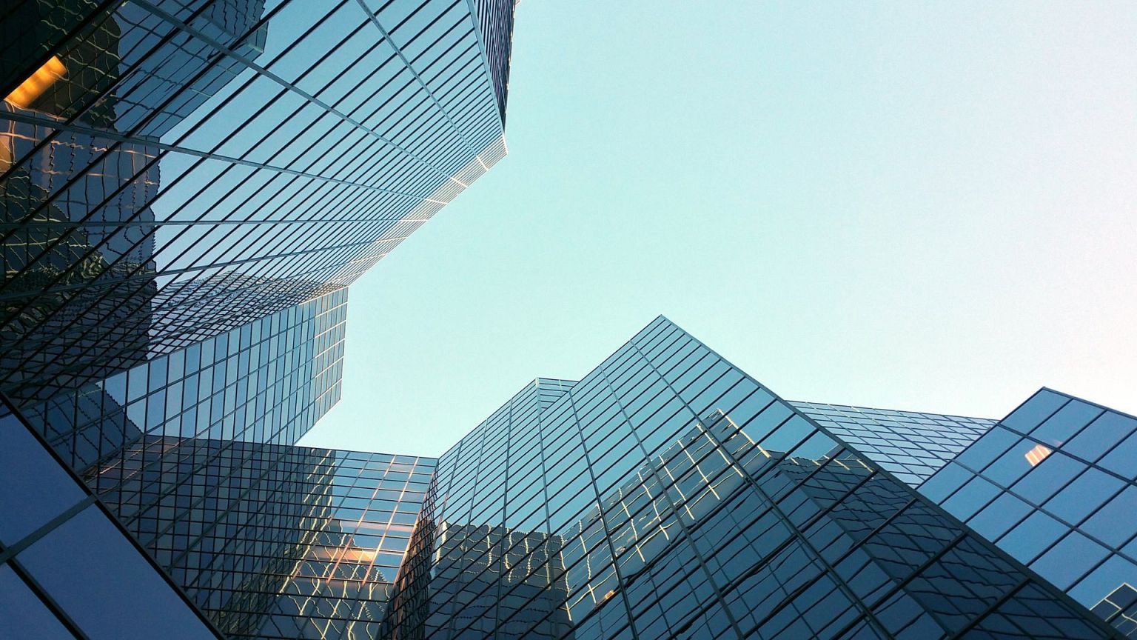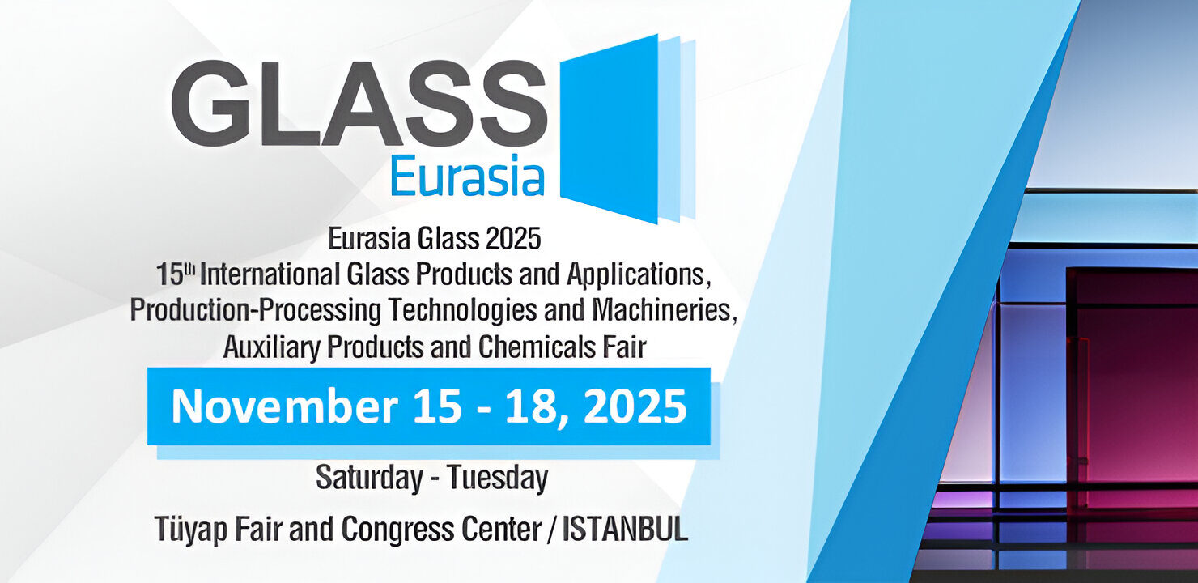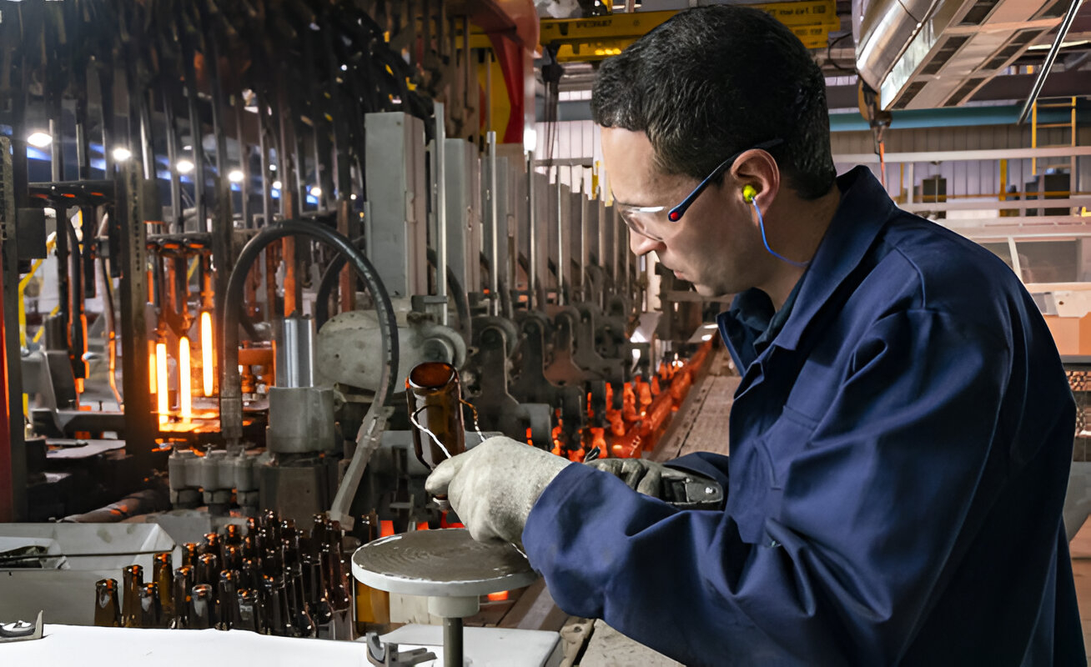Standing tall at 132 meters, the Skyline AFI Tower has become a defining feature of Belgrade’s evolving skyline. Completed in late 2022, this 31-floor mixed-use building is part of the ambitious Skyline Belgrade development on Kneza Miloša Street. Developed by AFI Europe Serbia, it combines striking aesthetics with green building principles.
Sleek, Sustainable Design
Designed by Israeli architect Ami Moore from MYS Architects, in collaboration with local firm Mašinoprojekt, the tower features a glass-aluminium curtain wall that reflects the city’s modern ambitions. Every fifth floor includes double-height terraces that create visual breaks in the glazing, while spectrally selective glass ensures high visible light transmission and energy efficiency. The façade also includes operable windows to enhance natural ventilation.
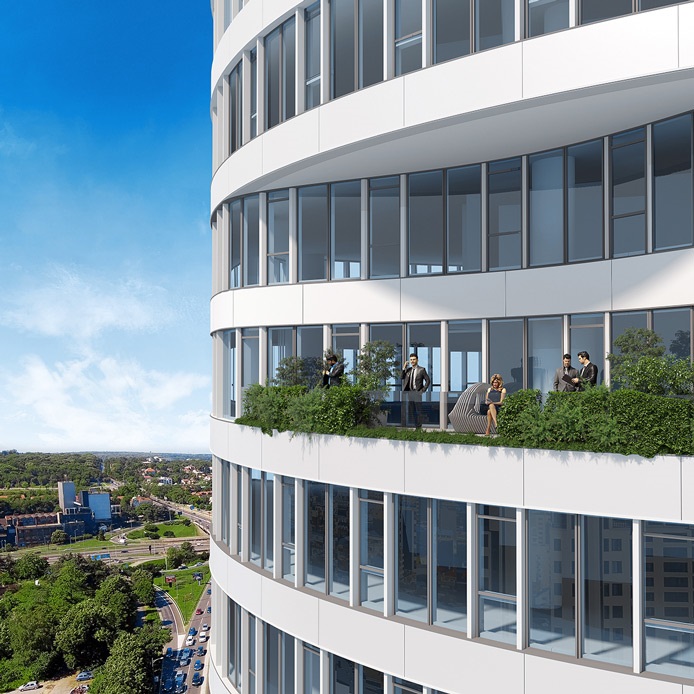
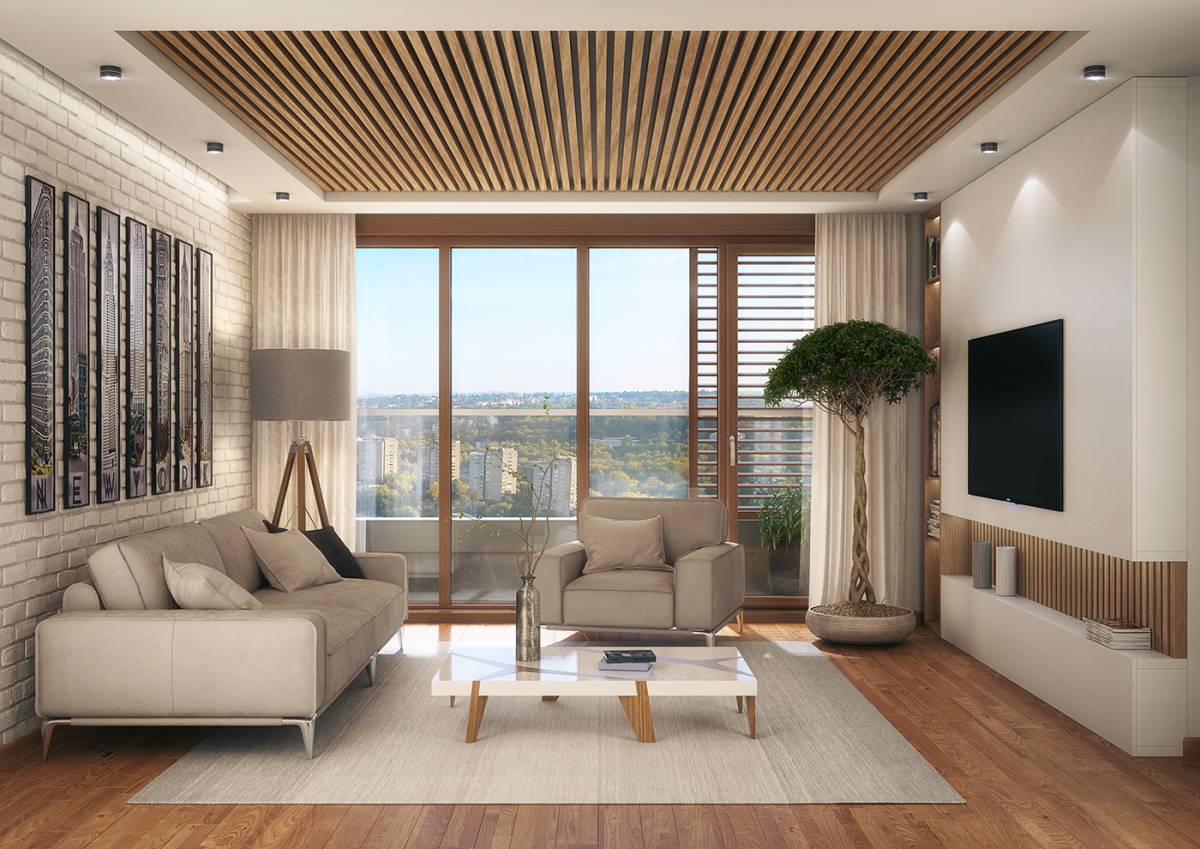
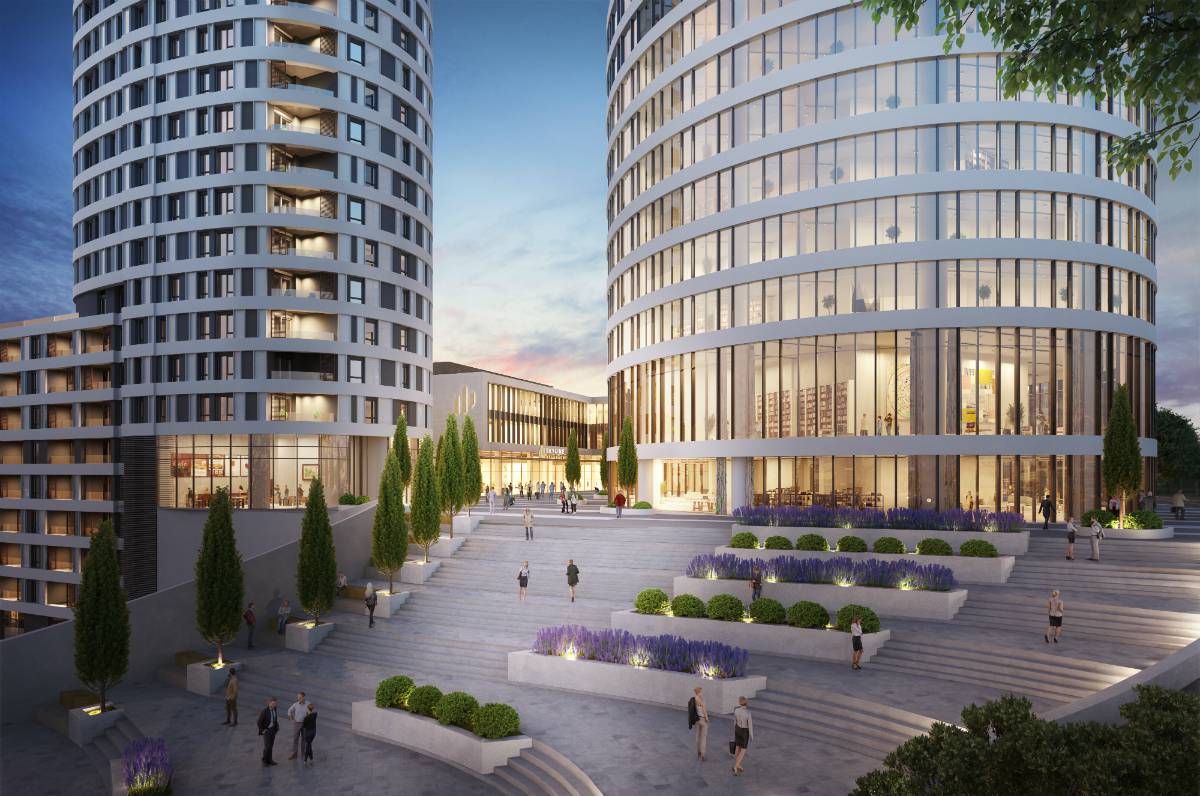
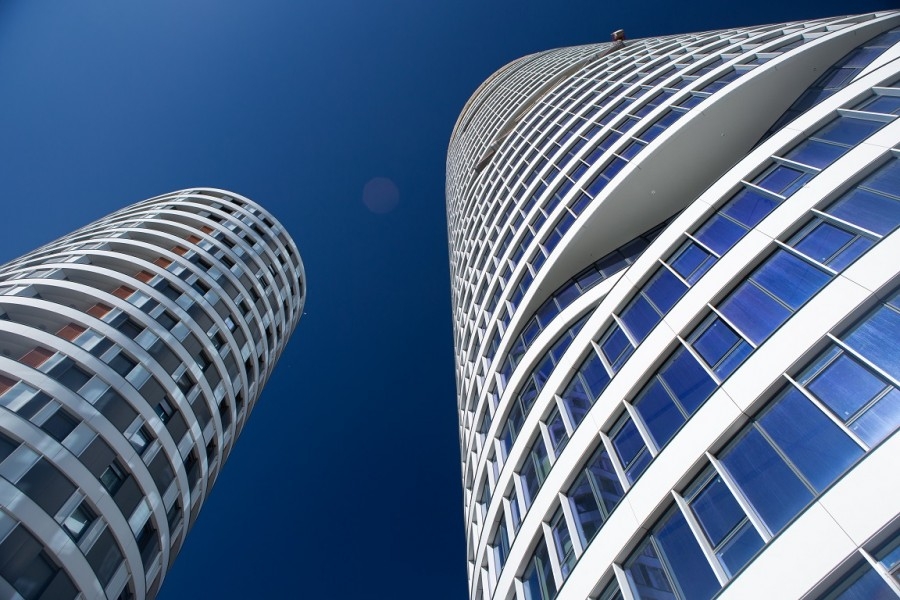
Built for Performance
Constructed by Exing B&P, the building offers over 40,000 m² of Class A office space. It is LEED Gold-certified, with systems designed for maximum comfort and sustainability. The HVAC system features a four-pipe fan coil system for simultaneous heating and cooling, while 11 high-speed elevators and a 6-level underground garage provide functionality for tenants and visitors.
Key Role in Skyline Belgrade
Skyline AFI Tower is the commercial heart of a three-tower complex. Tower A (residential) and Tower C (AFI Home Skyline) complement its function with residential and retail spaces. Shared amenities such as wellness centers, green spaces, and the Skyline Piazzetta make this one of the most integrated developments in the city.
Source: Glass Balkan
