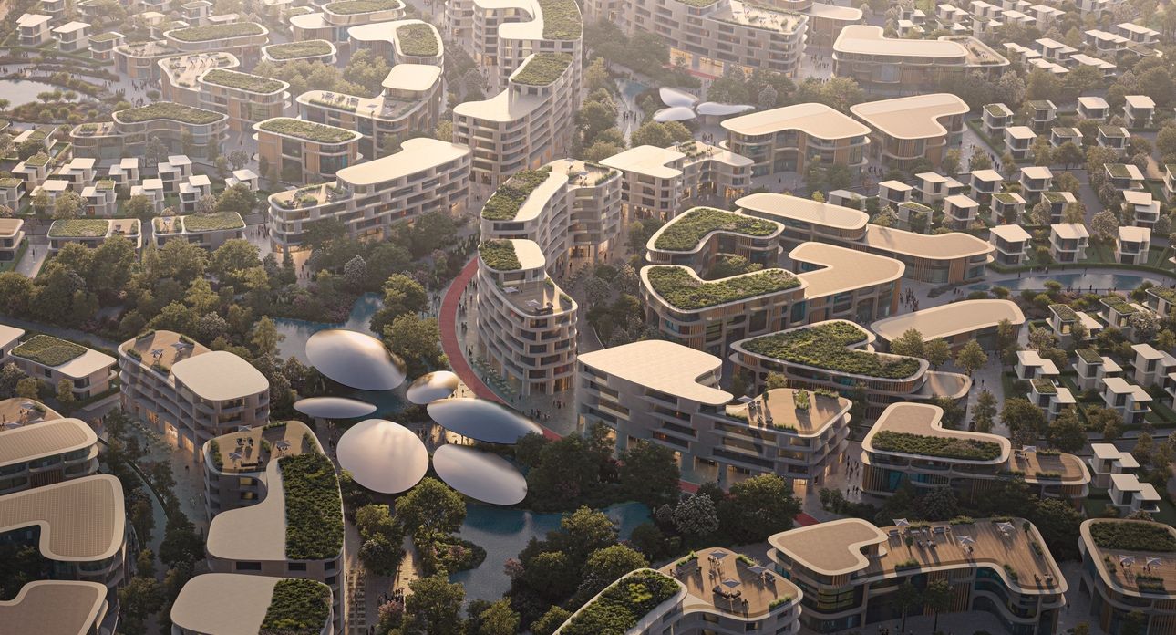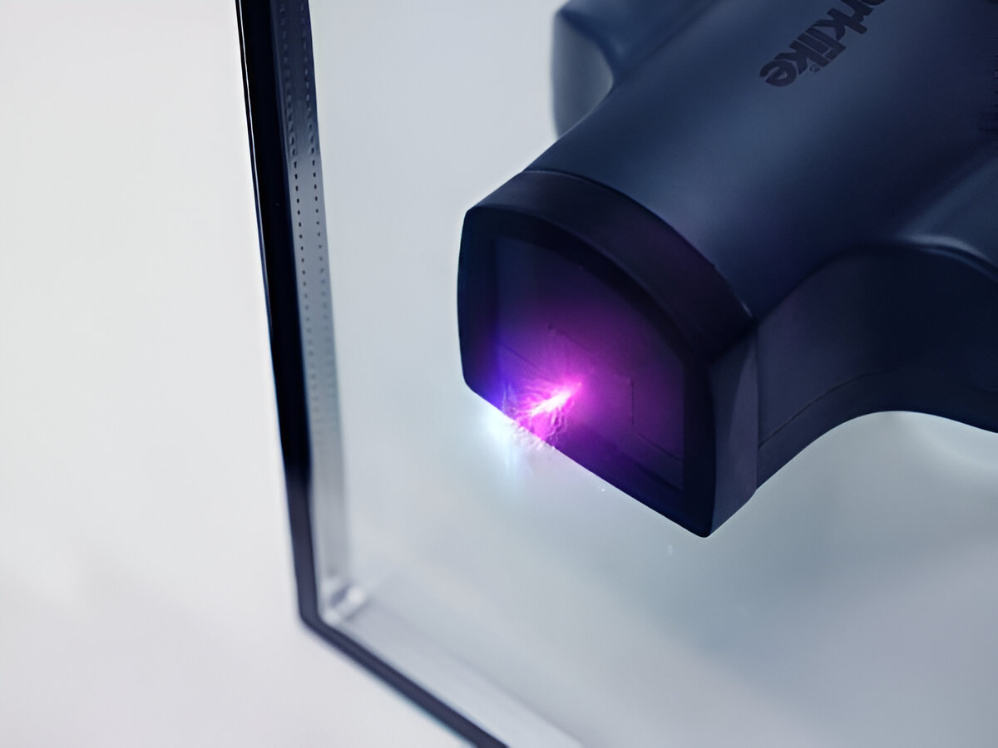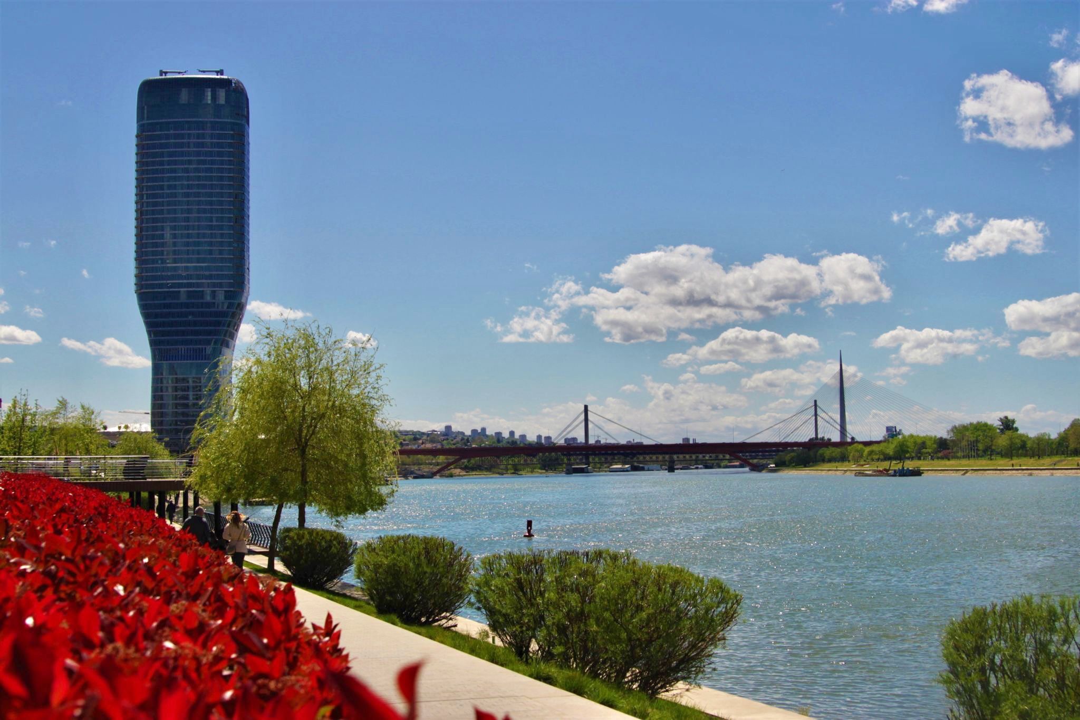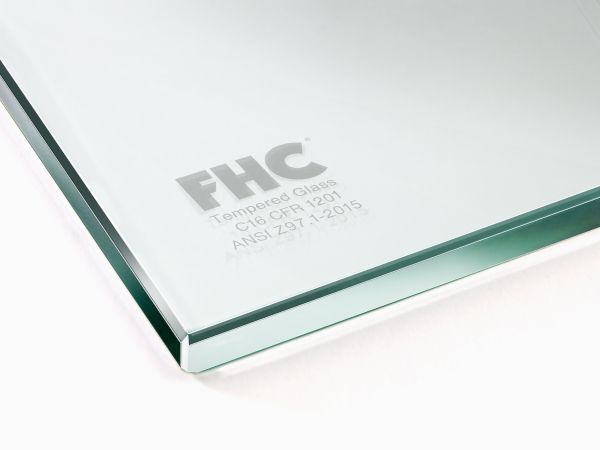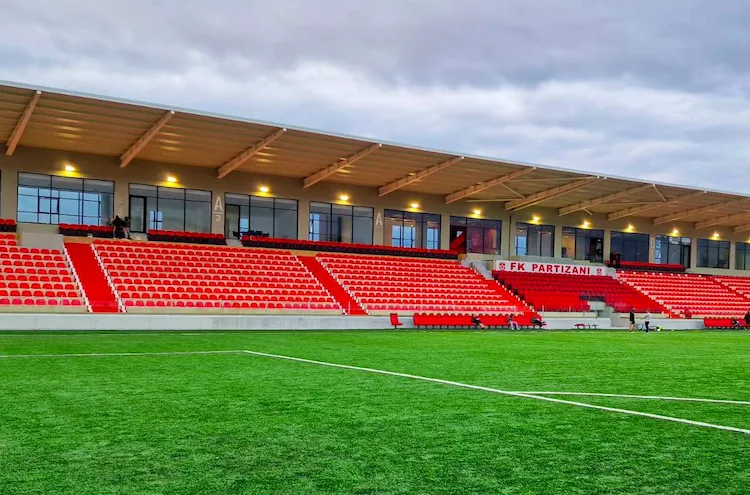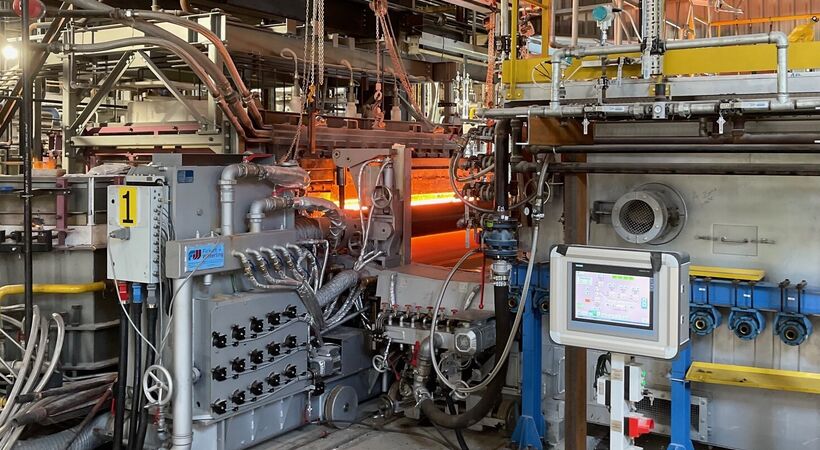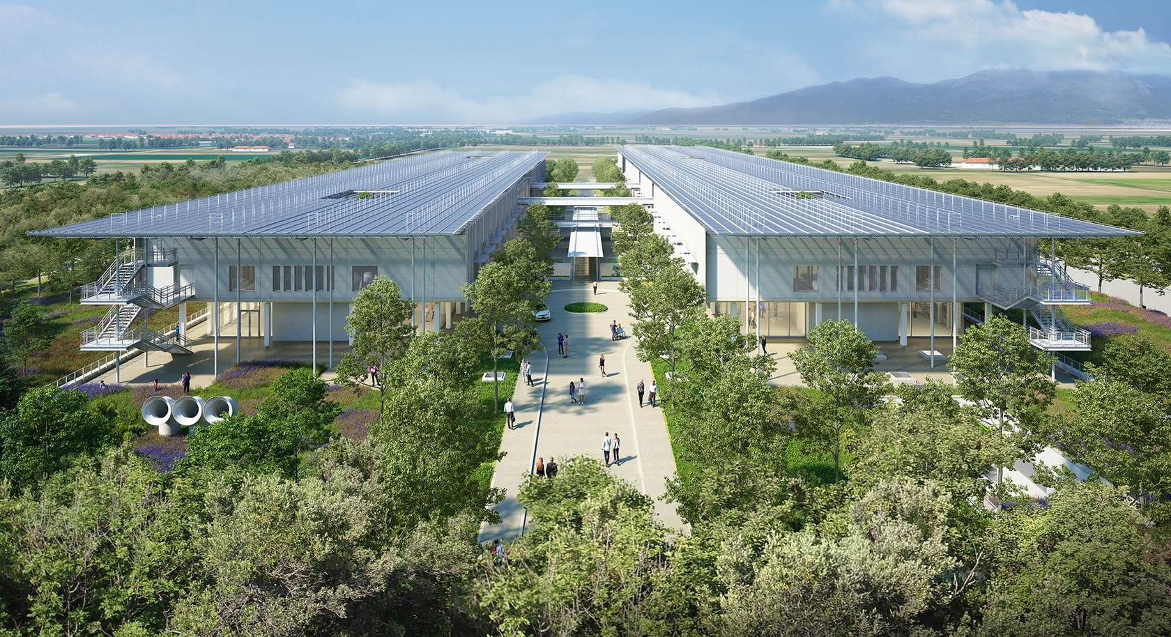Zaha Hadid Architects (ZHA) draws its signature inspiration from wind-sculpted desert dunes, a philosophy set to continue into Khalid bin Sultan City. At the adjacent BEEAH Headquarters, glazing is strategically minimized to protect interiors from the intense Sharjah sun, while insulated glass panels supply daylight and panoramic views.
Glass-Fibre Reinforced Concrete Meets Insulated Glazing
At BEEAH HQ, the building combines glass-fibre-reinforced concrete (GRC) panels and insulated glazing to regulate solar gain and boost thermal mass. These GRC panels, approximately 4,000 units weighing around 100 kg each, cloak the structure while reducing reliance on glazed surfaces. For Khalid bin Sultan City, a similar hybrid approach is anticipated: glazed elements integrated within GRC or fibreglass-reinforced polyester (FRP) framing, balancing aesthetics and performance.
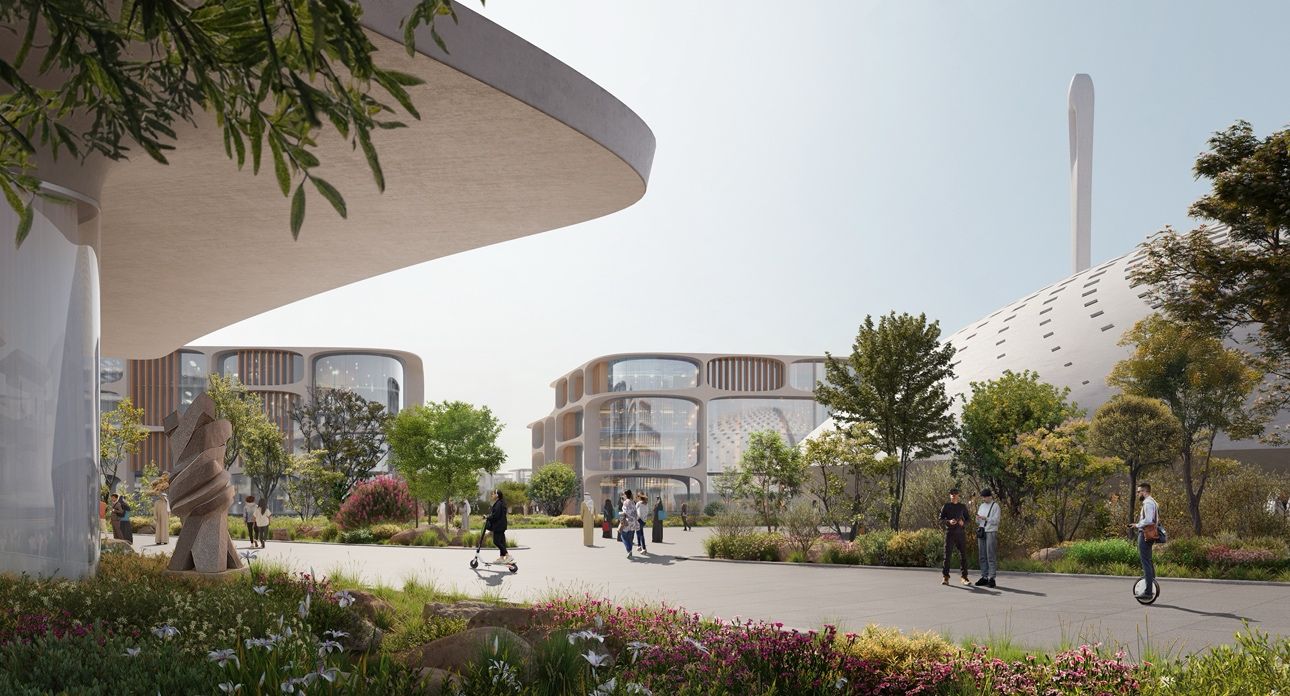
Passive Cooling via Slab and Glass Systems
BEEAH employs cooling delivered through concrete slabs beneath glass, coupled with exterior slab-cooling to regulate interior temperatures. This glass-adjacent cooling minimizes internal heat load. As a district-scale application, similar slab-cooling and chilled-beam systems behind glazed façades may be used in public pavilions, promoting energy-efficient comfort across shared streetscapes.
Learning to Scale: District-Wide Smart Glass
The HQ features smart glass, smart meeting rooms, and automated lighting and temperature systems based on occupancy. Khalid bin Sultan City’s multi-centred network, covered walkways and vibrant streets, will likely employ electrochromic glass or dynamic shading to modulate light, heat gain, and glare at scale.
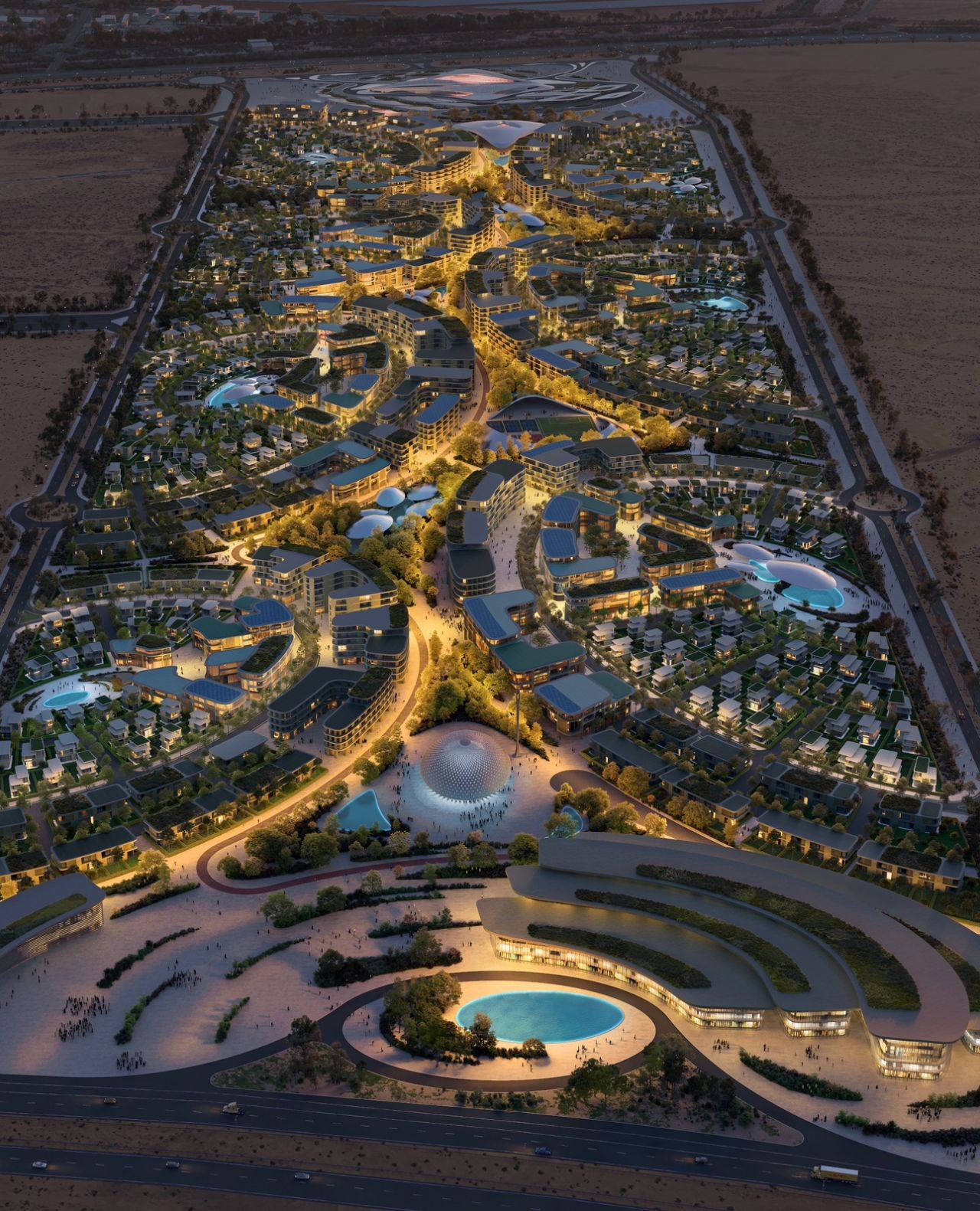

Building on the proven glass-façade strategies at BEEAH’s headquarters, combining insulated glazing, GRC cladding, slab-cooling systems, and smart glass, ZHA’s design for Khalid bin Sultan City promises an integrated, performance-driven approach.
Source: BEEAH Group with additional information added by Glass Balkan
