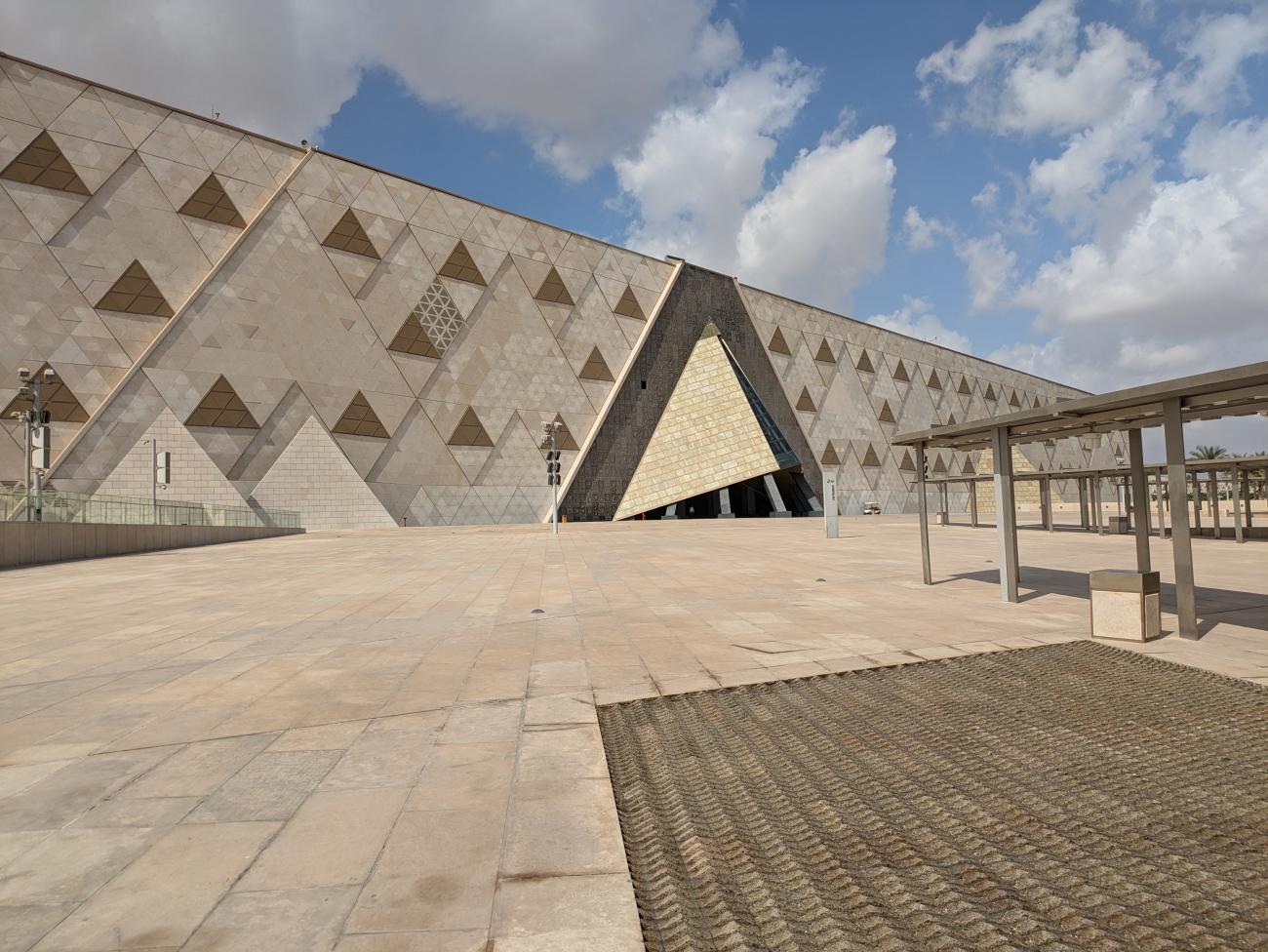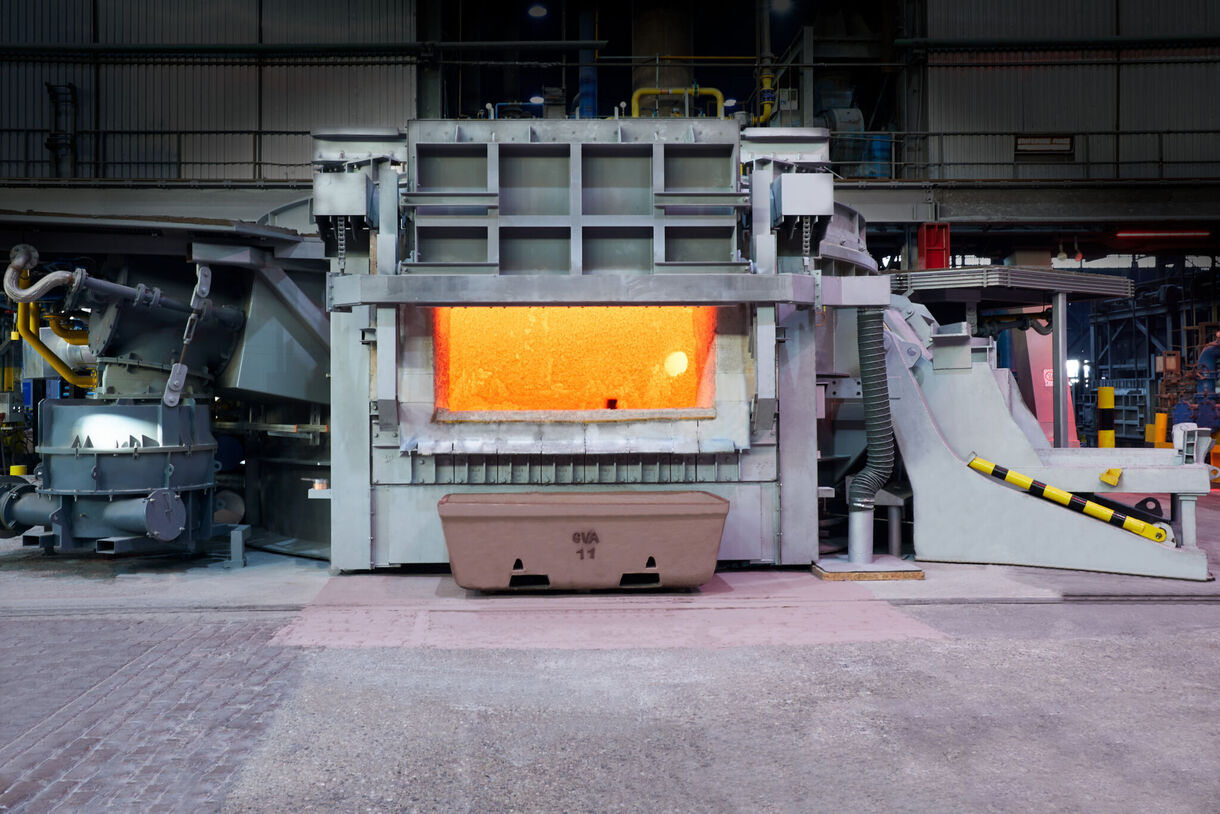Designed by Lemay and Équipe A architectes, the Campus de la Santé library in Sherbrooke, Québec, integrates advanced façade and glazing solutions to support healthcare education and well-being. Central to the design is the 3400 HP Series Curtain Wall by Prévost, which forms large glazed edges along the interior study bars, filling the two-storey, 1,500-square-meter structure with daylight. These transparent façades create visual continuity between indoor and outdoor spaces, including a landscaped central courtyard, fostering a biophilic environment that supports concentration, collaboration, and social interaction.
The exterior combines durable beige masonry with vertical aluminum cladding, harmonizing with the campus context while ensuring long-term resilience.
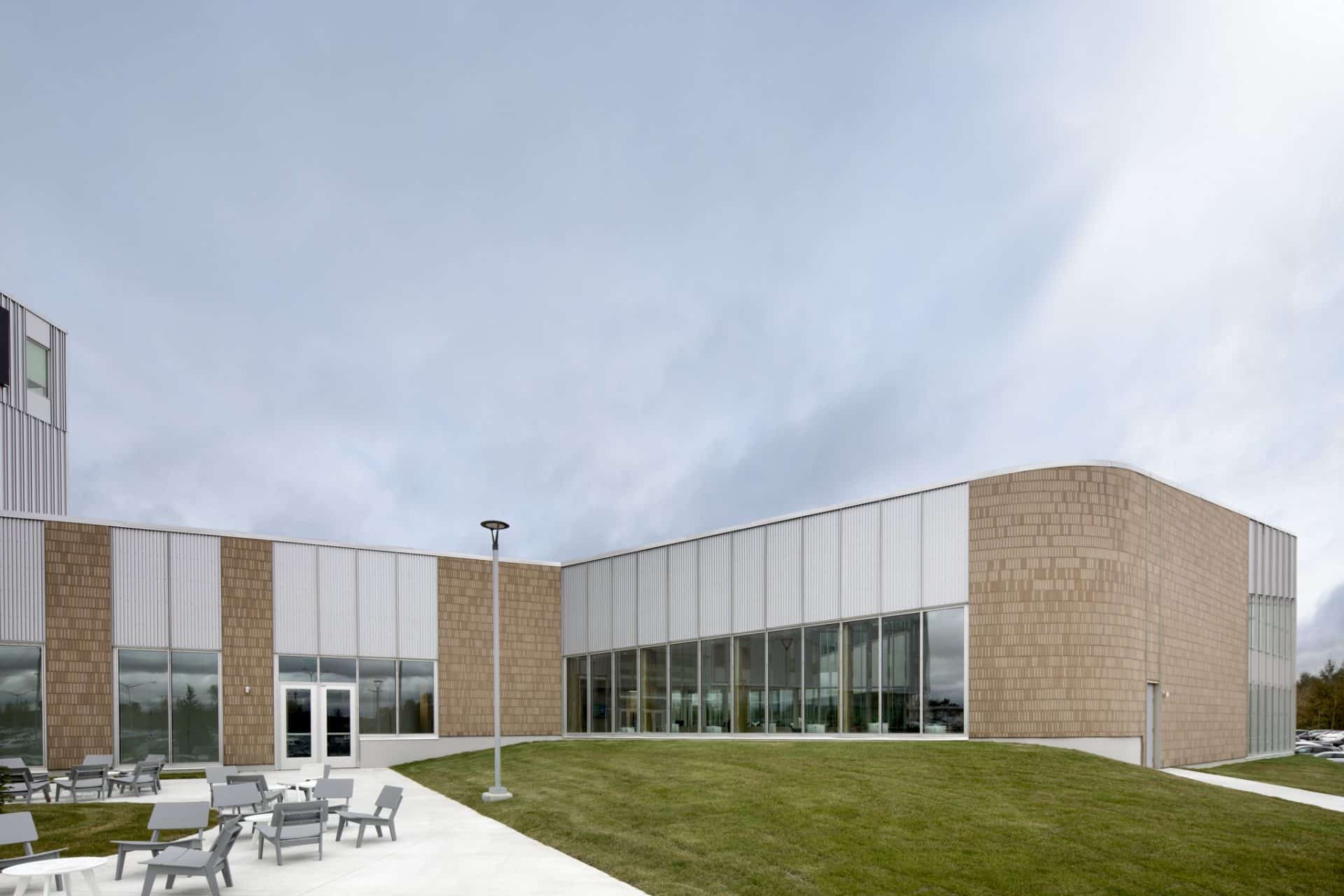
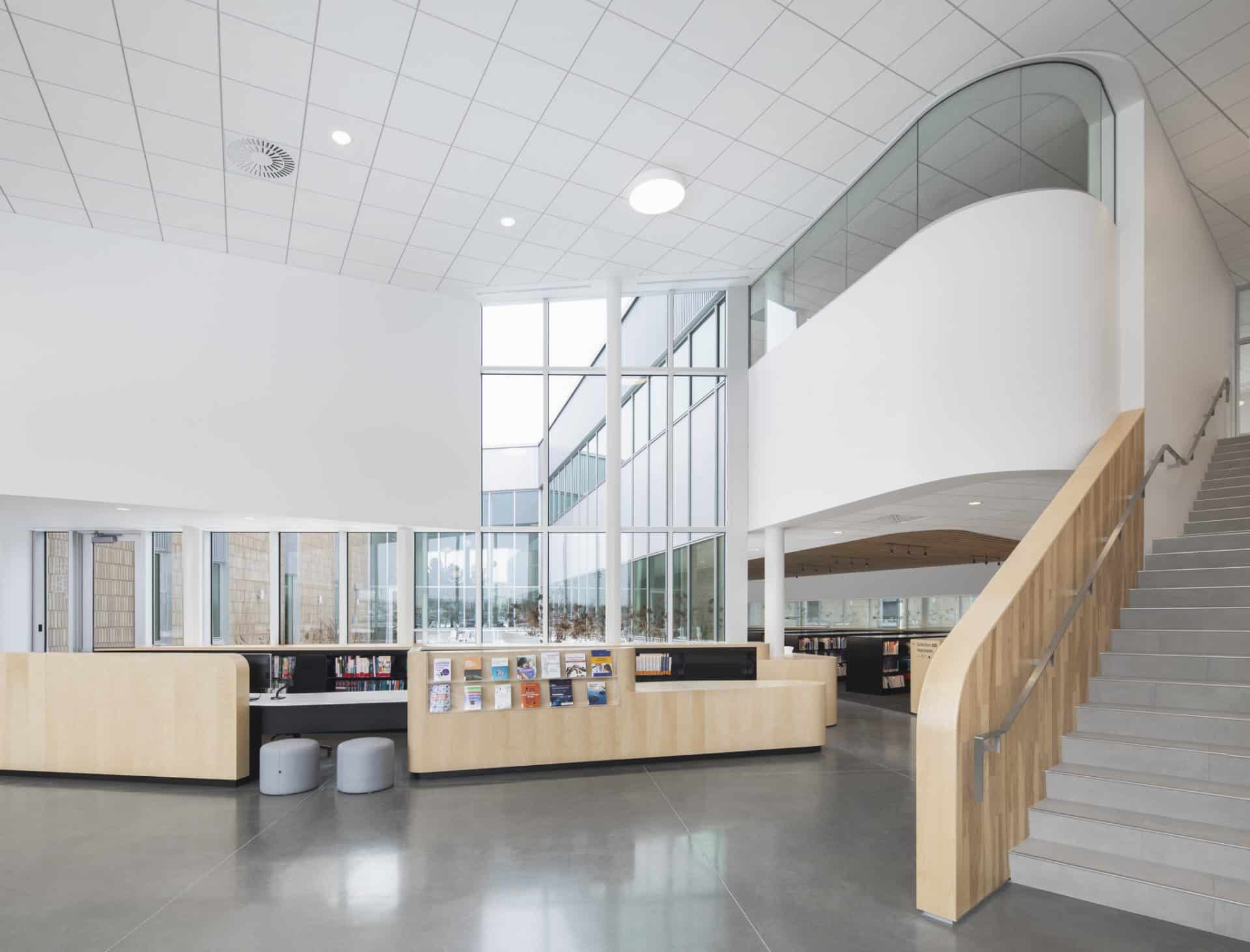
The curtain wall and cladding materials are selected for thermal performance, low maintenance, and longevity, with high-performance mineral-wool insulation enhancing energy efficiency. The design also prioritizes accessibility and user comfort, integrating light, ventilation, and wayfinding within linear wood slats in high-volume spaces.
Flexibility underpins the façade strategy, allowing reconfiguration as pedagogical needs evolve without major structural intervention. By merging transparent curtain walls, durable cladding, and biophilic design, the Campus de la Santé library sets a sustainable benchmark in academic architecture, demonstrating how thoughtful façade solutions can enhance daylight, connectivity, and occupant well-being.
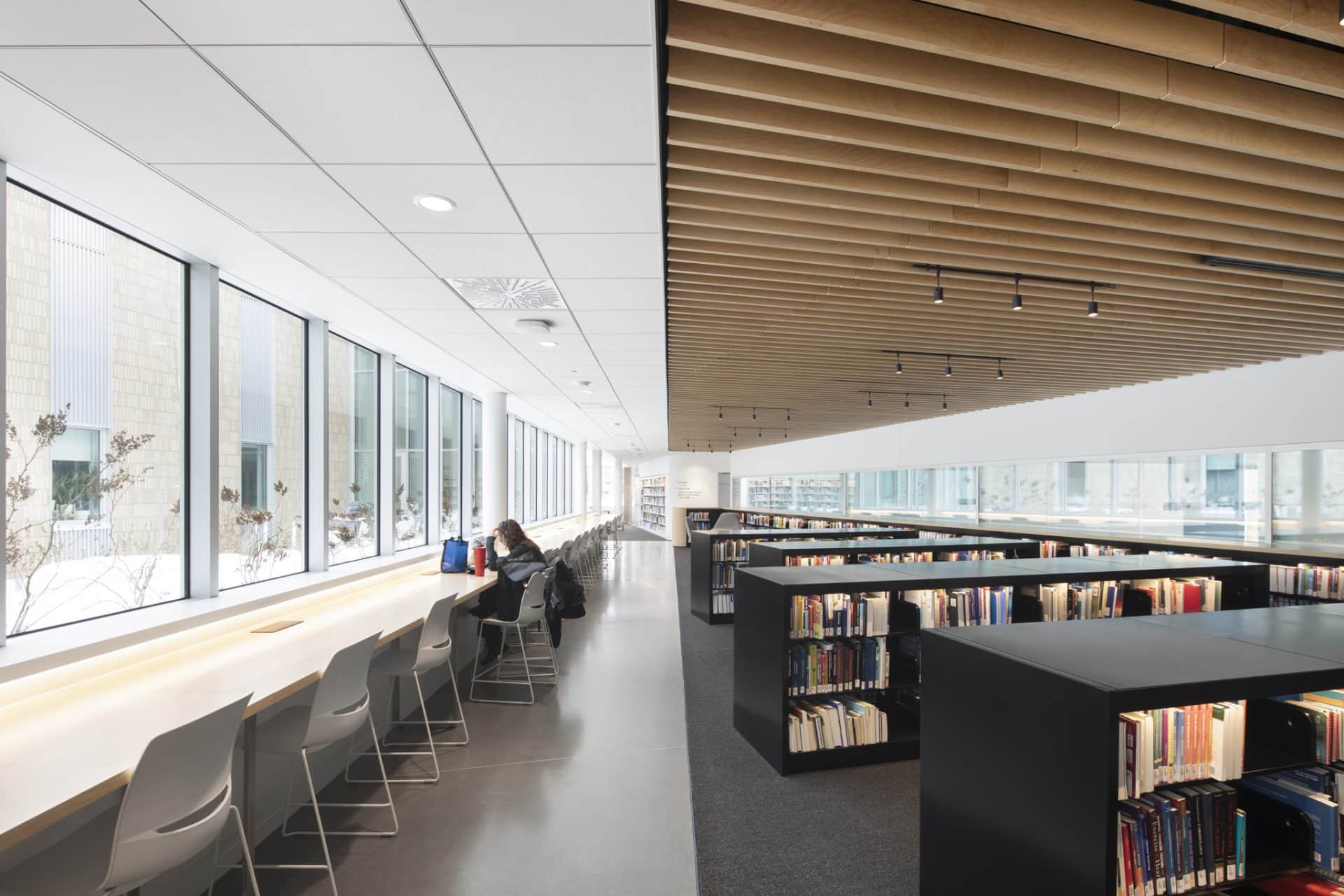
Source: Lemay with additional information added by Glass Balkan



